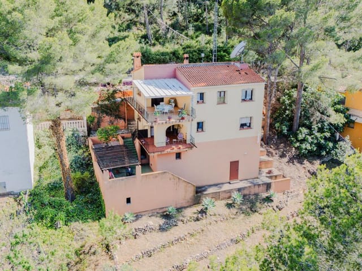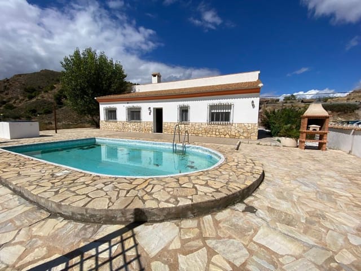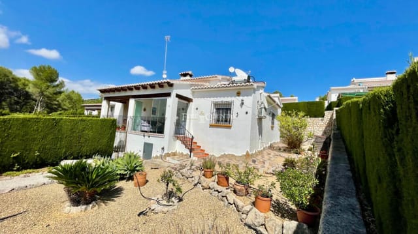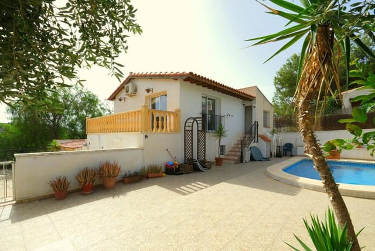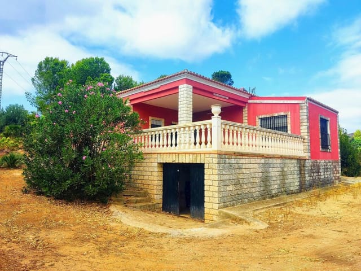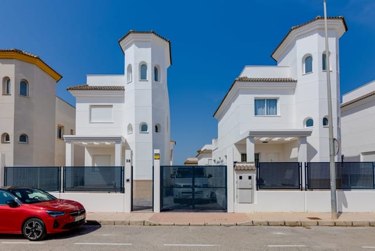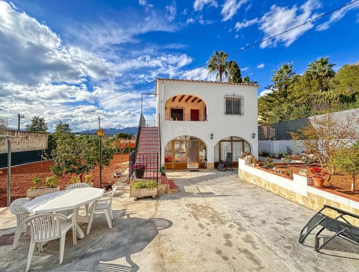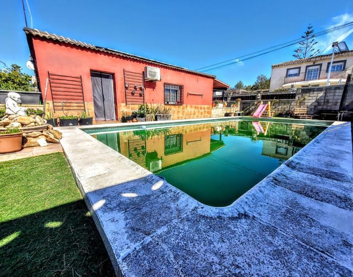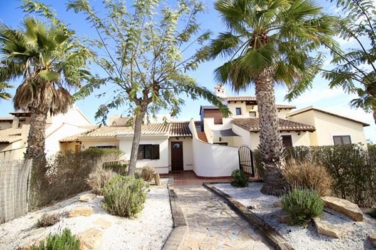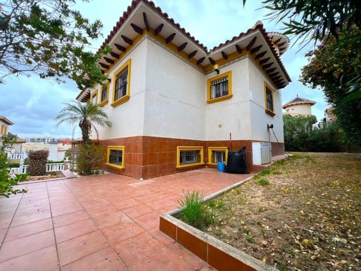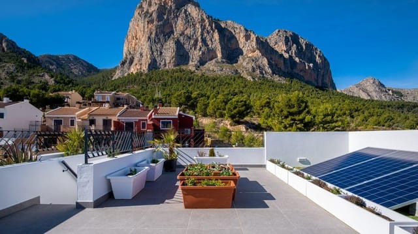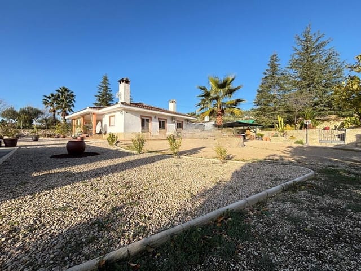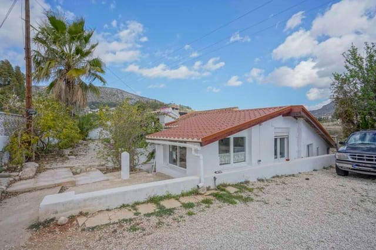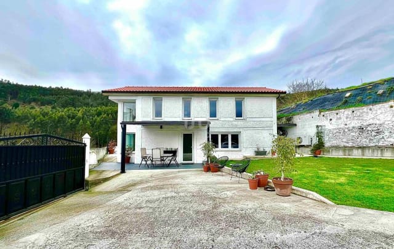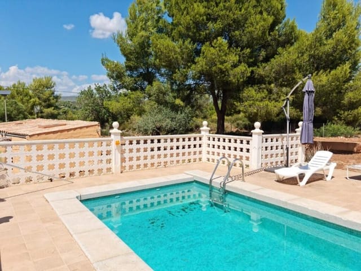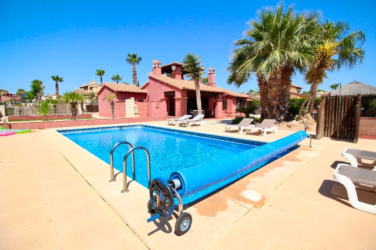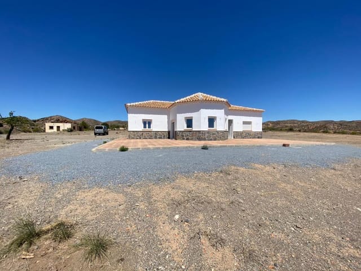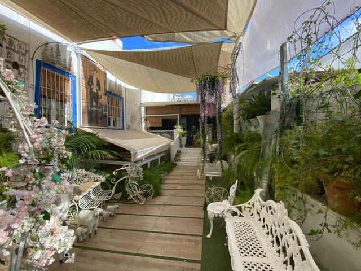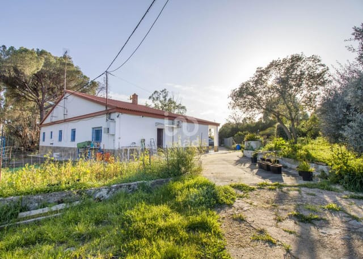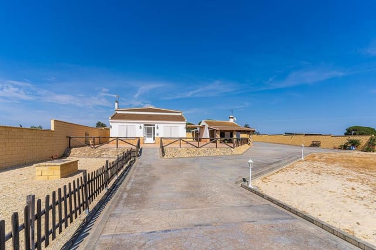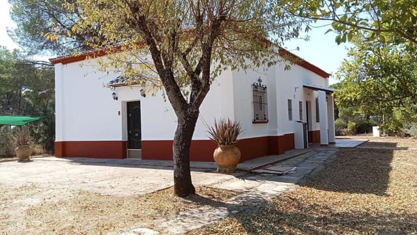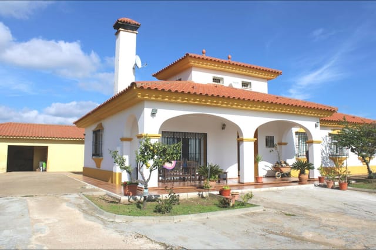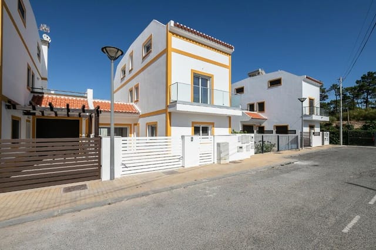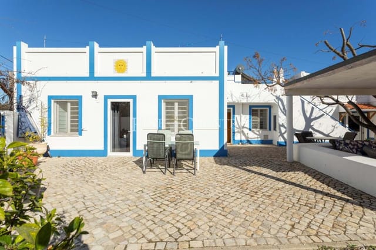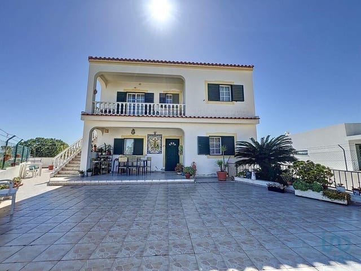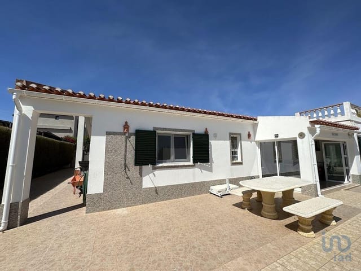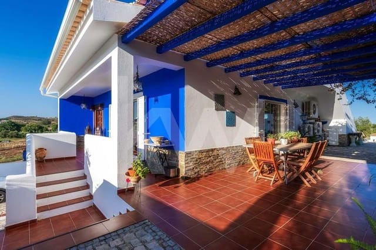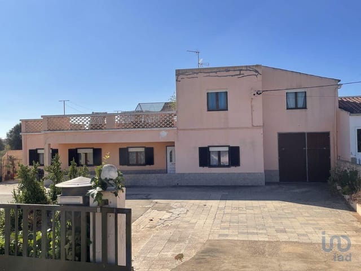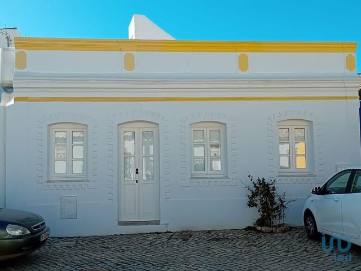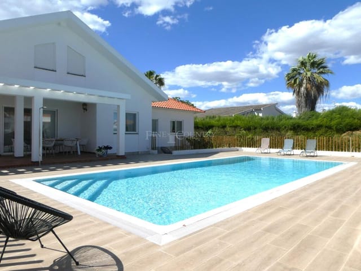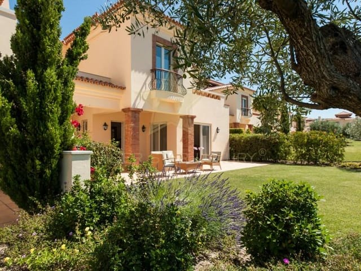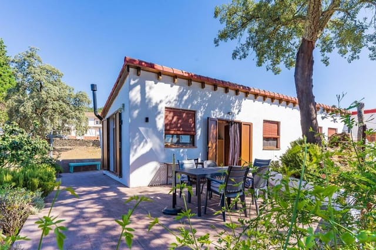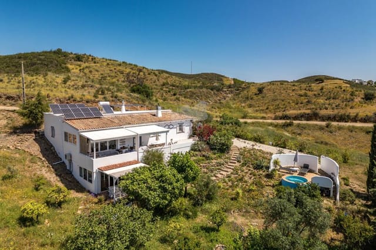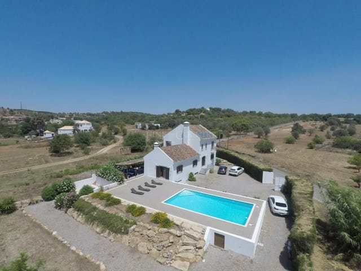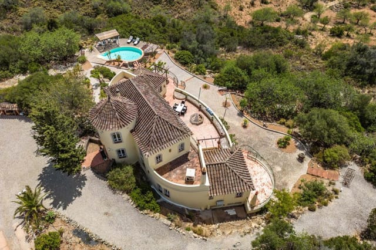Charming 3BR Villa Steps from the Beach in El Rompido
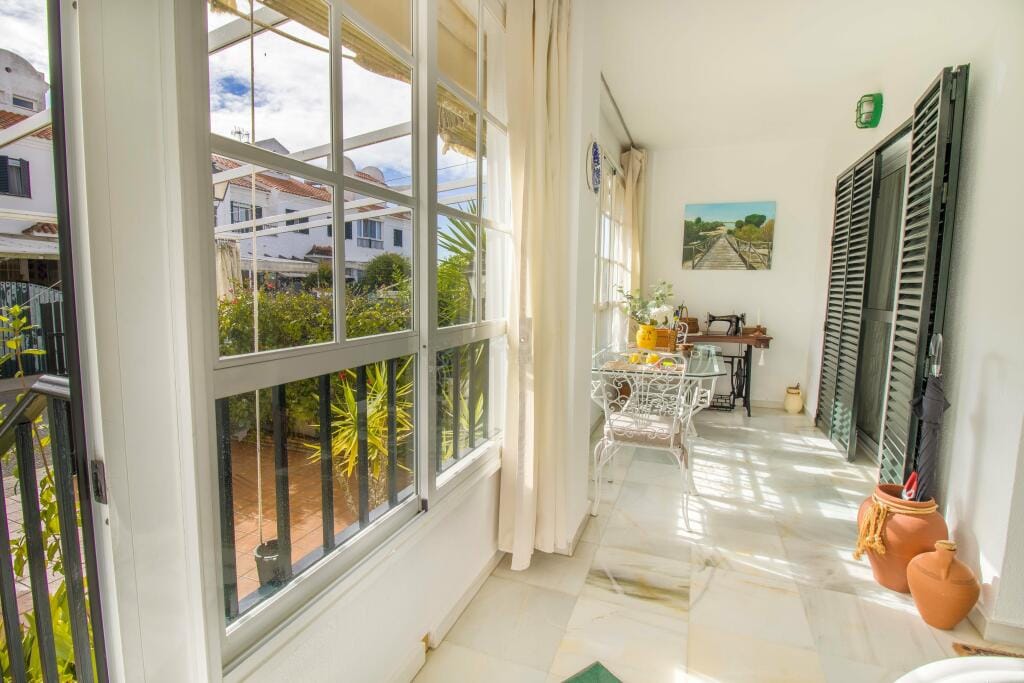
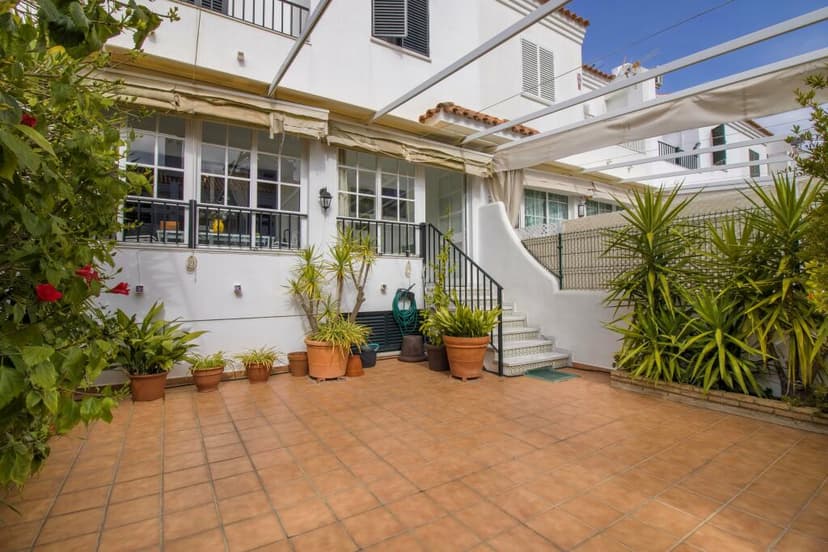
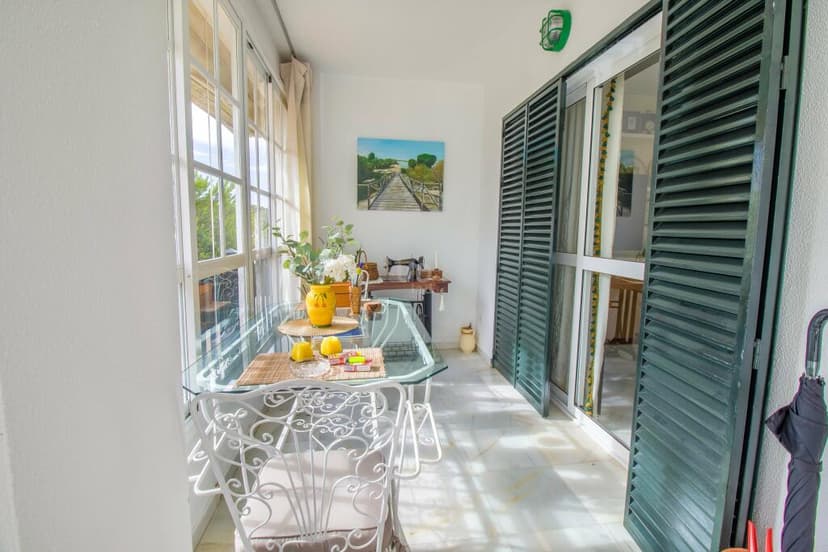
Andalucia, Huelva, Huelva, Spain, Huelva (Spain)
3 Bedrooms · 3 Bathrooms · 150m² Floor area
€249,900
Villa
No parking
3 Bedrooms
3 Bathrooms
150m²
No garden
Pool
Not furnished
Description
Nestled in the picturesque region of Andalucia in Huelva, Spain, this 3-bedroom villa offers an enticing blend of comfort and potential, situated merely a two-minute walk from the beach. This home is a celebration of Spanish coastal living but also represents a wonderful canvas for those looking to infuse a property with their personal touch.
The villa spans three floors and boasts a charming outside appearance. It encompasses a total size of 150 square meters and is currently on the market for €249,900.
Property Features:
- Three floors reflecting functional space planning;
- Total area of 150 sqm neatly segmented across different levels;
- Glazed terrace on the main floor serves as a versatile space suitable for enjoyment throughout the year;
- Sunlit living-dining area, ideal for both quiet family evenings and lively social gatherings;
- Practical kitchen layout that connects to a quaint backyard, offering both utility and charm;
- Three well-appointed bedrooms located on the first floor, each featuring built-in wardrobes;
- Two full bathrooms, including a private en-suite in the master bedroom, and a bonus terrace off the master suite;
- Extensive 56 sqm open space in the basement that opens up numerous possibilities for customization;
- East and west house orientation, ensuring ample natural light throughout the day.
Amenities include:
- Large communal swimming pool;
- Close proximity to various local shops and restaurants.
Living in a villa such as this offers a serene environment, typically characterized by spacious surroundings both inside and out. Villas often afford higher levels of privacy and tranquillity – qualities that are much sought after by those looking to escape busier city life.
The local area of El Rompido is a genuine retreat, exemplifying tranquility next to the sea yet is complemented by the convenience of having necessary amenities within easy reach. The town is just 25 km from the urban diversity of Huelva Capital, 10 km from Cartaya, and 40 km from the Portuguese border, placing several cultural and recreational options within a manageable distance.
Huelva itself is a region noted for its rich history and natural beauty, including nearby national parks and protected reserves. This area experiences a Mediterranean climate, characterized by hot, dry summers and mild, rainy winters, making it an ideal year-round destination or residency.
Moreover, the location is splendid not only for its natural vistas but also due to the warm, welcoming local community and the laid-back lifestyle that so richly defines the southern part of Spain. Restaurants serve up local specialties, while markets and shops provide a slice of Spanish culture known to captivate expatriates and travelers alike.
This villa, while in good condition, offers room for enhancements or modifications to suit new owners' tastes and needs. Its proximity to pristine beaches and essential services makes it a potentially excellent investment or living option, particularly for those interested in embracing the tranquil yet fulfilling lifestyle of Spain's southern coast.
For overseas buyers, this presents an opportunity not just to purchase a property but to invest in a lifestyle of relaxation, supported by a community rich in culture and history. Whether you're looking for a holiday home, a permanent residence, or a rental investment, this villa may just be the perfect match. Explore the chance to create your dream home in this idyllic Spanish locale.
Details
- Amount of bedrooms
- 3
- Size
- 150m²
- Price per m²
- €1,666
- Garden size
- 0m²
- Has Garden
- No
- Has Parking
- No
- Has Basement
- Yes
- Condition
- good
- Amount of Bathrooms
- 3
- Has swimming pool
- Yes
- Property type
- Villa
- Energy label
Unknown
Images



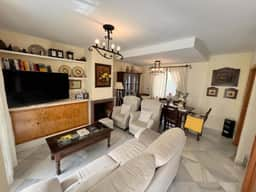
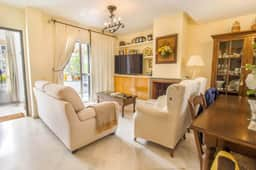
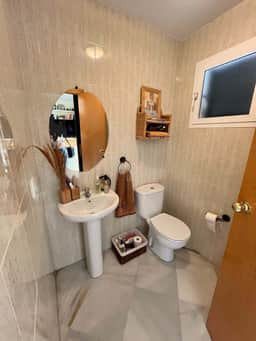
Sign up to access location details

