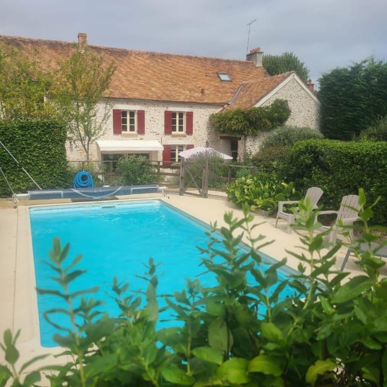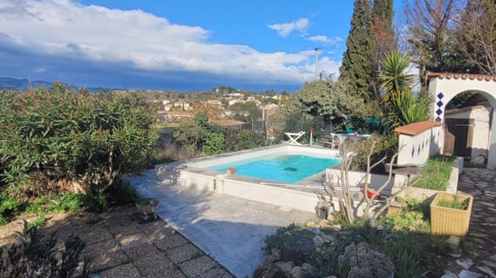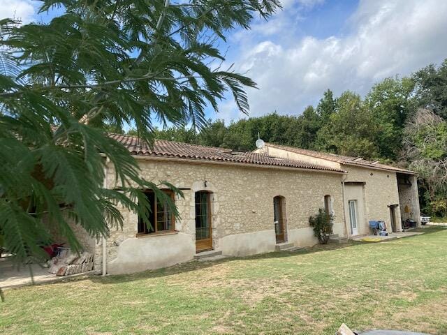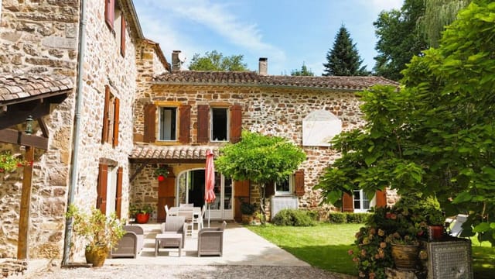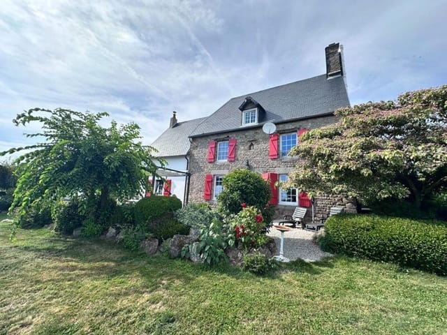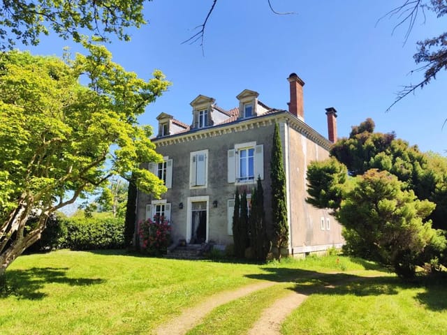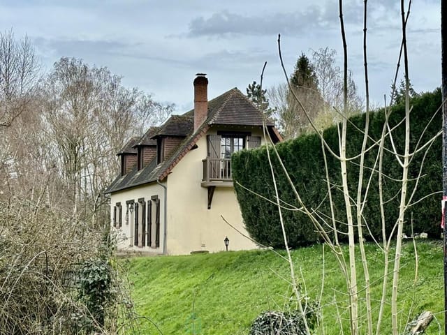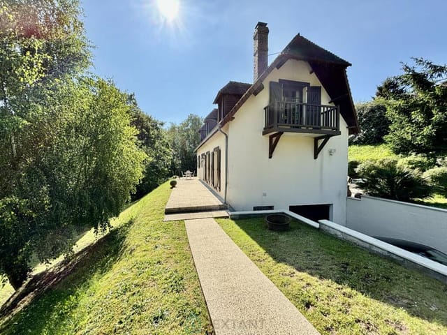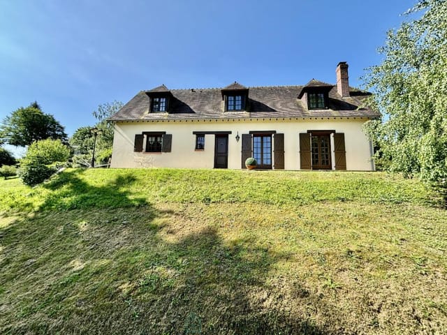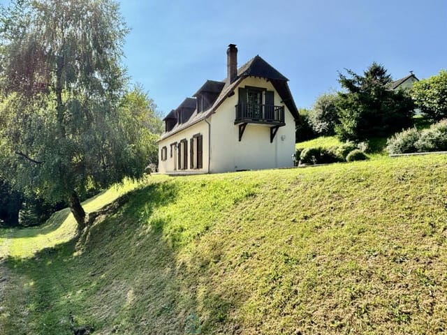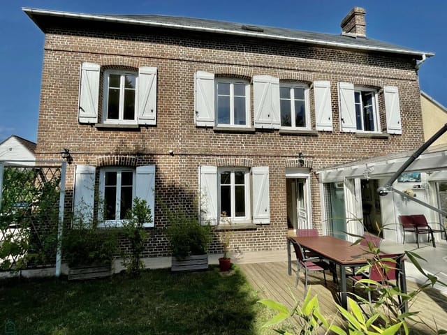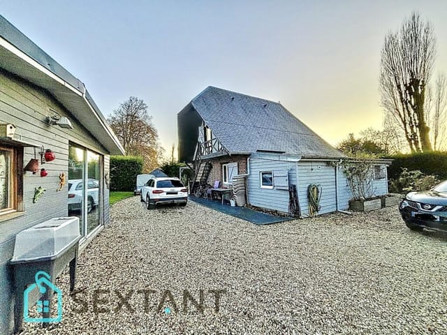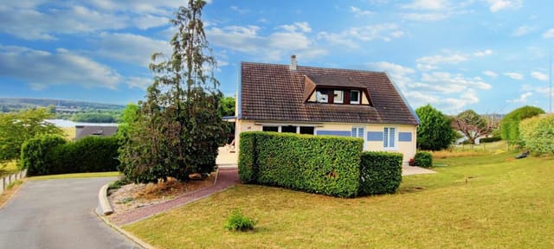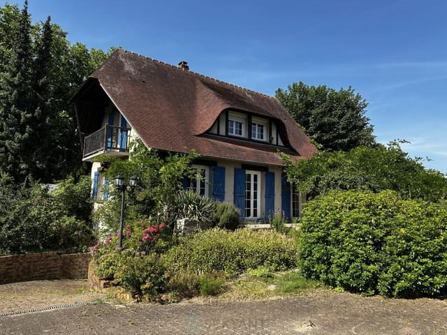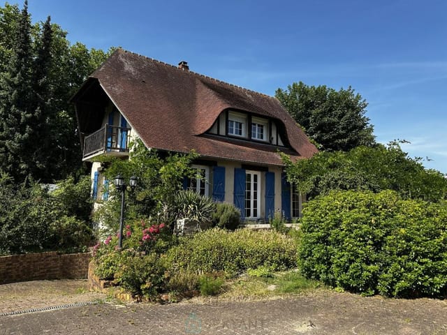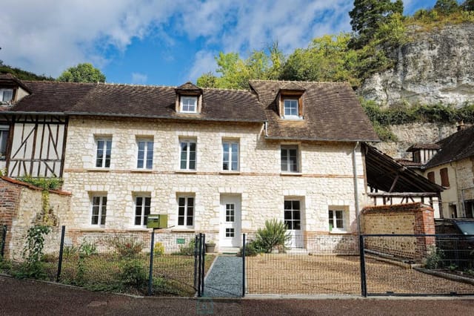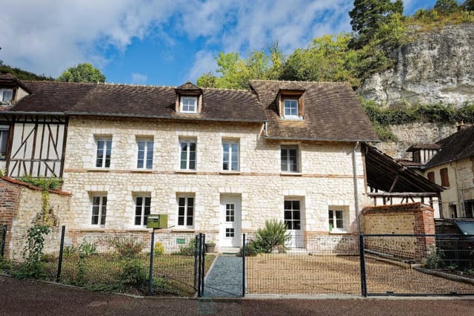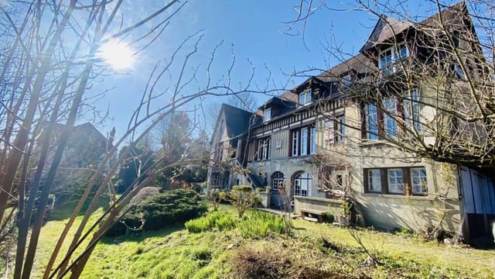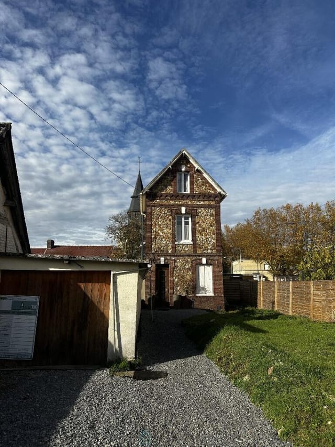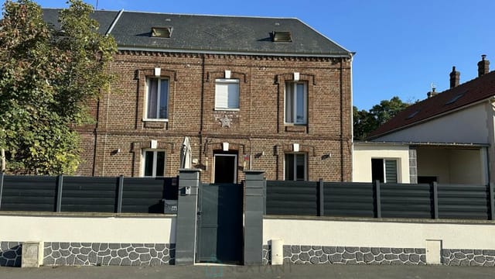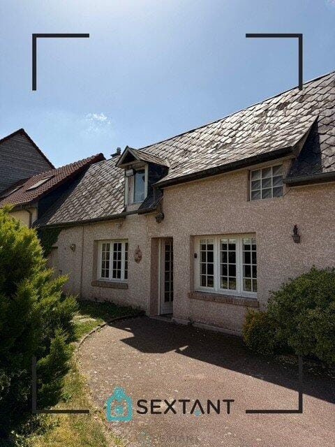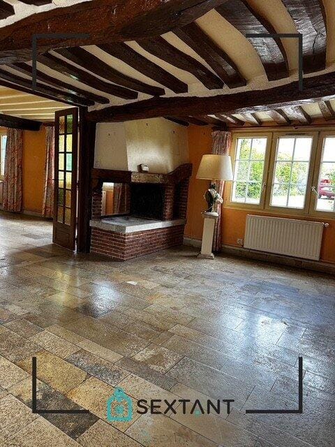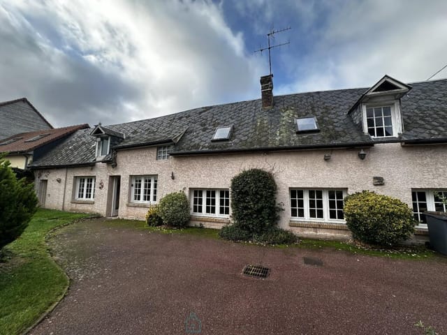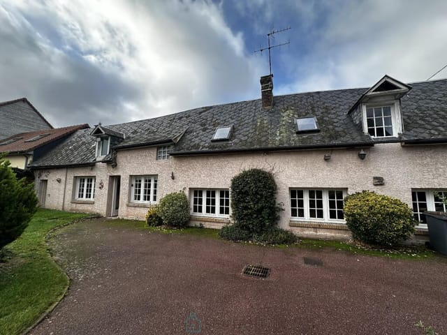Charming 3BR Norman House with Scenic Views
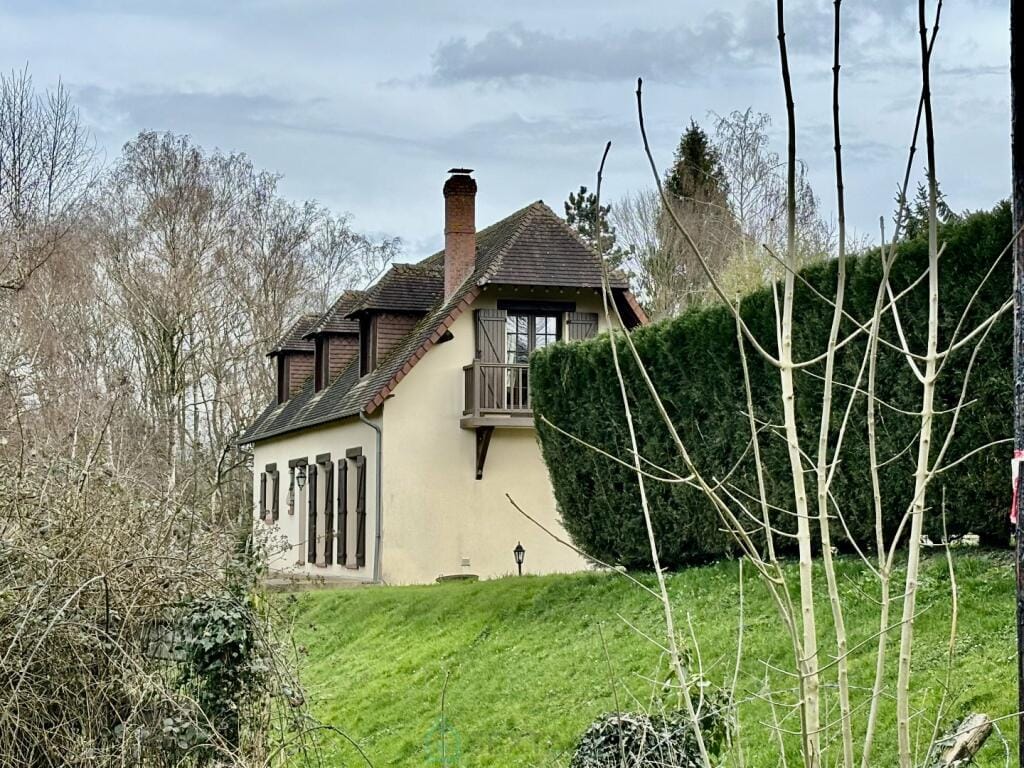
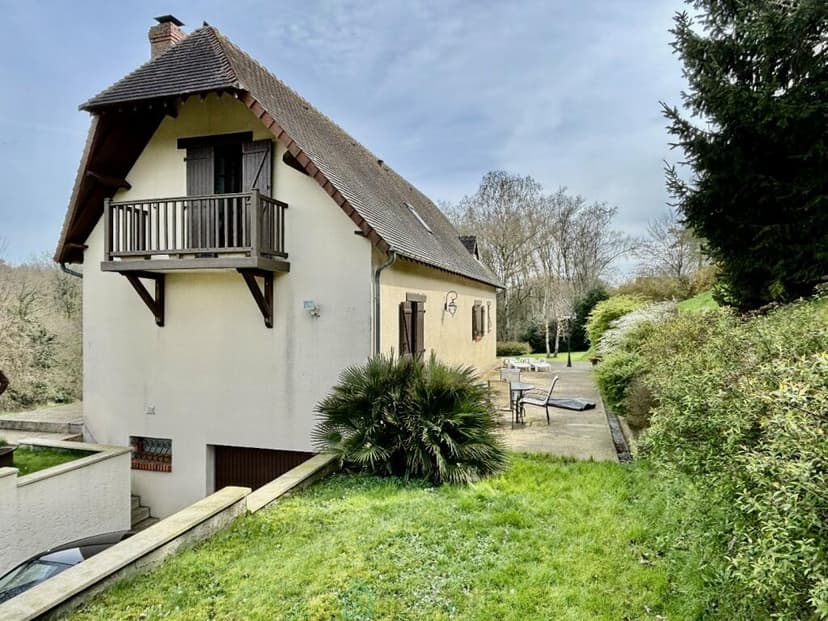
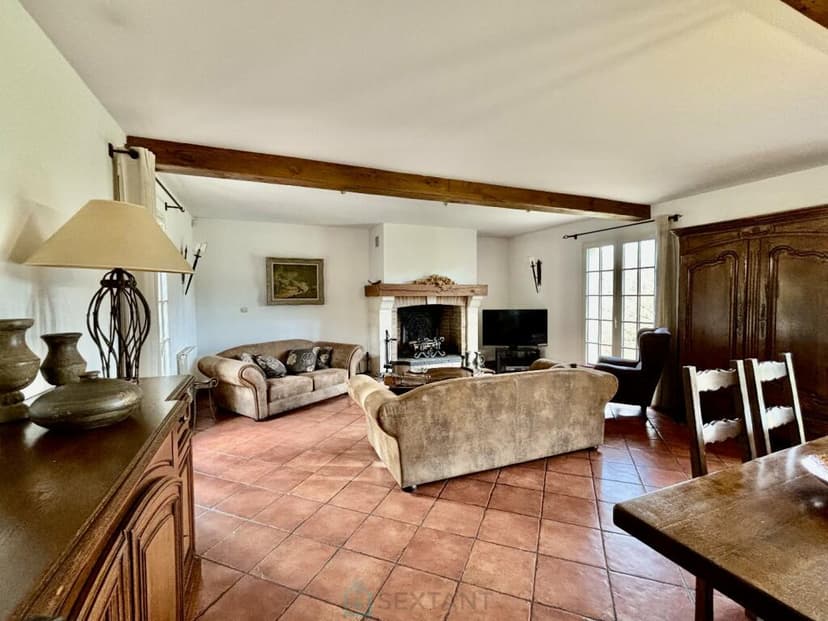
Normandy, Seine-Maritime, Quévreville-la-Poterie, France, Quévreville-la-Poterie (France)
3 Bedrooms · 2 Bathrooms · 162m² Floor area
€424,990
House
No parking
3 Bedrooms
2 Bathrooms
162m²
Garden
No pool
Not furnished
Description
*Property Overview*
Nestled in the serene and pastoral community of Quévreville-la-Poterie in the historical region of Normandy, this charming three-bedroom house presents an enticing opportunity for those looking to immerse themselves in the tranquil French countryside. Situated on a spacious plot of 1800 square meters, the property blends traditional Norman architecture with modern amenities, offering a peaceful retreat amidst lush, wooded landscapes.
*Property Features:*
- Sizeable living area of 162 square meters
- Three well-appointed bedrooms
- Two bathrooms, featuring both a shower room and a separate full bathroom
- A generous living room of 62 square meters with a cozy fireplace and picturesque views of the valley
- Fully equipped kitchen with modern appliances
- Convenient laundry room
- Extensive basement including a two-car garage and a workshop
- Two expansive terraces providing privacy and scenic views
- Efficient double-glazed windows
- Electric heating system
*Amenities:*
- Local shops providing everyday necessities
- Close proximity to traditional French restaurants and cafés
- Access to local schools and educational institutions
- Nearby medical facilities
- Public transport links available for regional travel
*Local Area Insights:*
Quévreville-la-Poterie is a quaint village located in the Seine-Maritime department of Normandy, an area renowned for its rich history, stunning landscapes, and cultural heritage. The community offers a peaceful lifestyle ideal for those seeking respite from the hustle and bustle of city life. Local artisans and traditional markets add to the charm of living in this region, making it a vibrant place to reside.
Residents enjoy the natural beauty of the surrounding countryside, including opportunities for hiking, cycling, and other outdoor activities. The Normandy region is also famous for its culinary offerings, particularly its cheeses, ciders, and seafood, which can be enjoyed in the local eateries.
*Climate Information:*
The climate in Normandy is generally mild with a maritime influence, resulting in moderate temperatures throughout the year. Winters are typically cool but not harsh, and summers are pleasantly warm, making it an ideal climate for enjoying the outdoor terraces and garden spaces that this property offers. Rainfall is fairly distributed throughout the year, ensuring lush, green landscapes that define the region’s natural beauty.
*Living Experience:*
Living in a house, especially in a region like Normandy, offers a unique experience differing significantly from urban living. The privacy afforded by individual property, alongside the personal space not commonly found in city settings, makes it a desirable choice for those looking to lay down roots or seek a seasonal retreat. The commitment to upkeep and maintaining a property such as this also brings a sense of fulfillment and personal investment that is rewarding in its own right.
Though the house is in good condition, it offers potential owners the opportunity to personalize and enhance the property according to their tastes and needs. With its spacious terraces, lush garden, and expansive land, this home is ideally suited as a fixer-upper project for those looking to contribute their own vision to enhance its charm and functionality.
Priced at €424,990, this house represents a sound investment for those attracted to the pastoral beauty and calm of Normandy. Whether you are considering relocation, a second home, or an investment property, this house offers a blend of tranquility, privacy, and access to a community with rich cultural roots.
For those seeking a taste of French country living with the convenience of modern amenities and a connection to nature, this property in Quévreville-la-Poterie could be your next home or project.
Details
- Amount of bedrooms
- 3
- Size
- 162m²
- Price per m²
- €2,623
- Garden size
- 1800m²
- Has Garden
- Yes
- Has Parking
- No
- Has Basement
- Yes
- Condition
- good
- Amount of Bathrooms
- 2
- Has swimming pool
- No
- Property type
- House
- Energy label
Unknown
Images



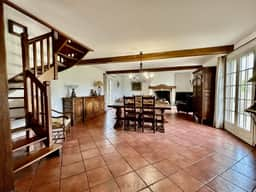
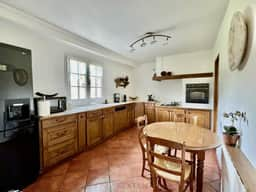
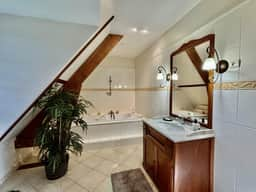
Sign up to access location details
