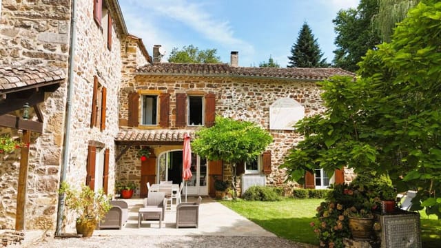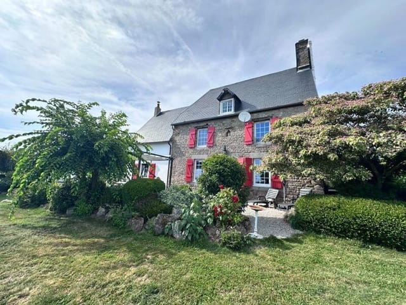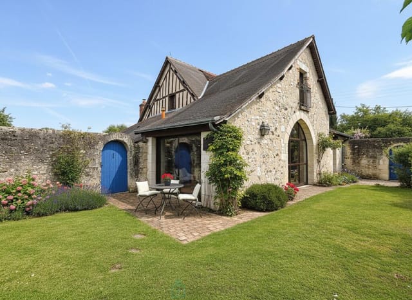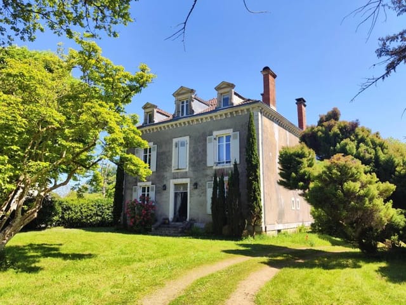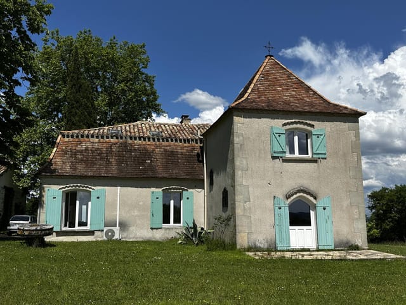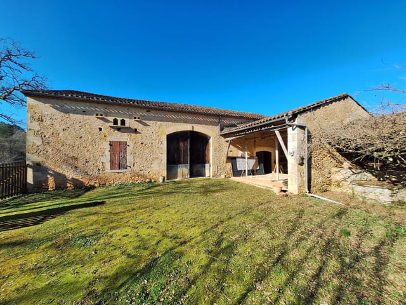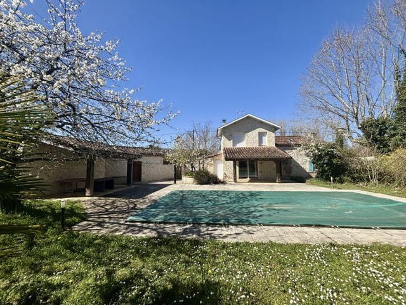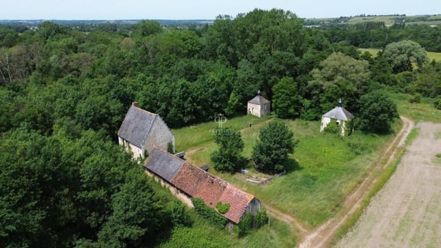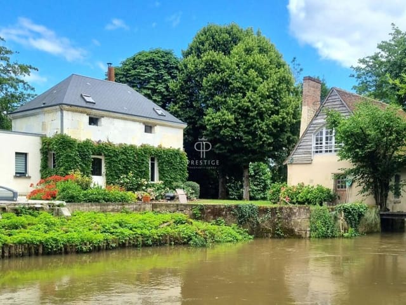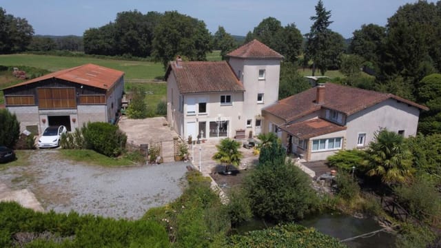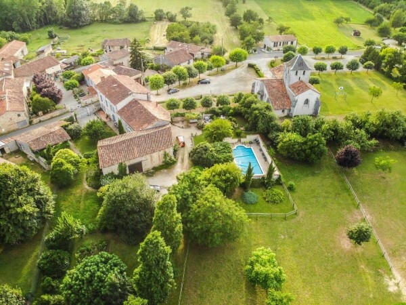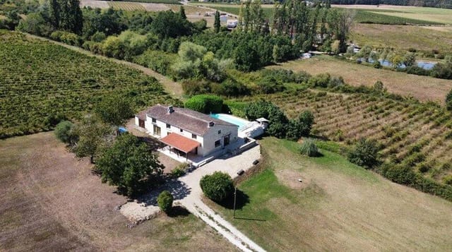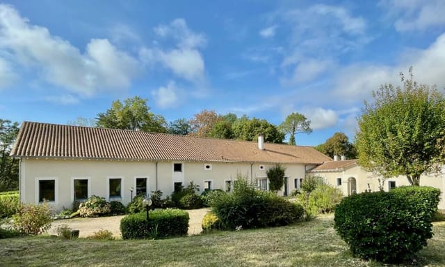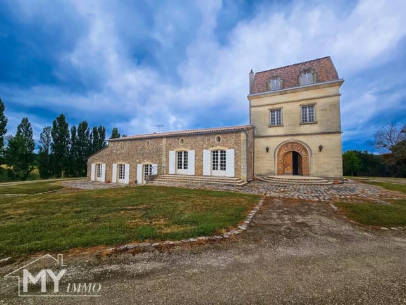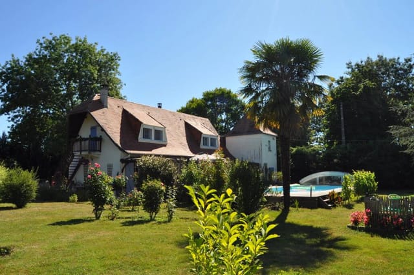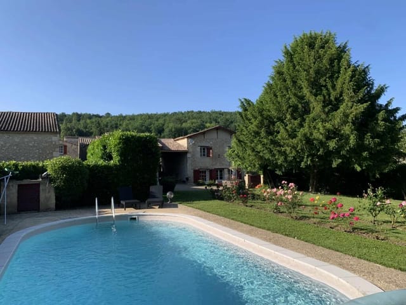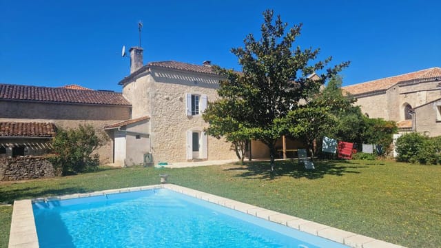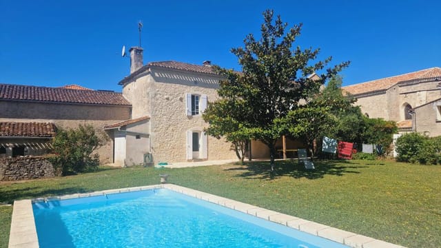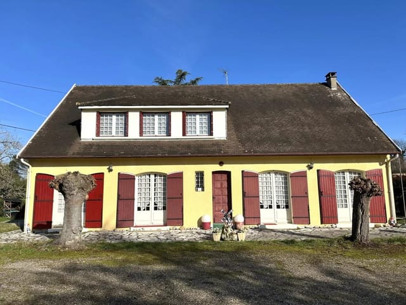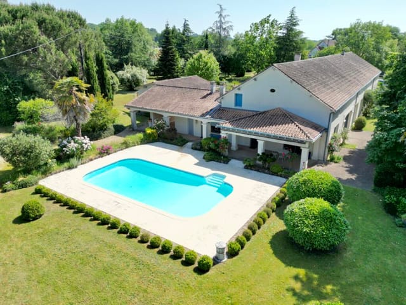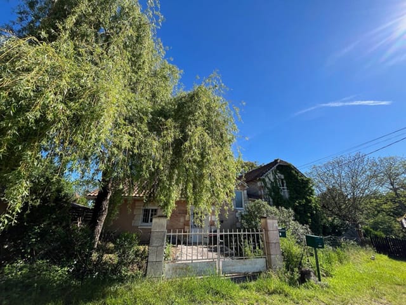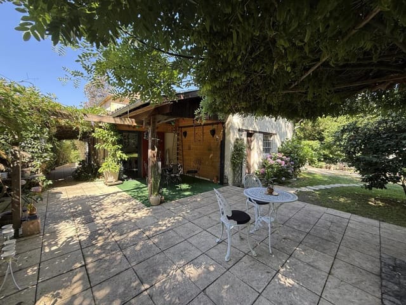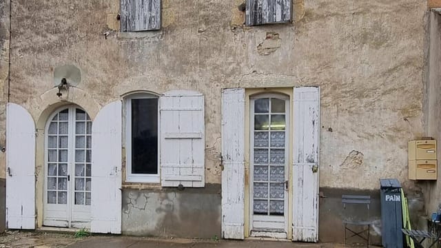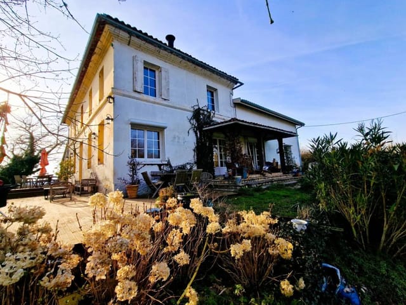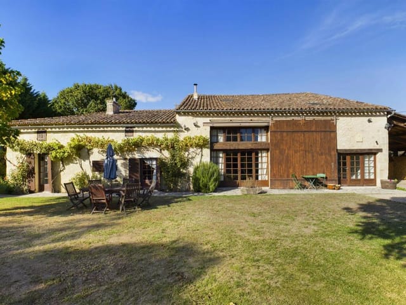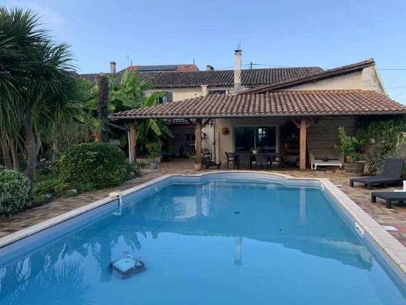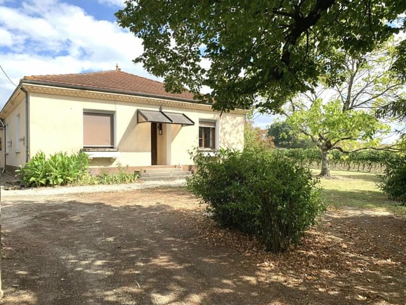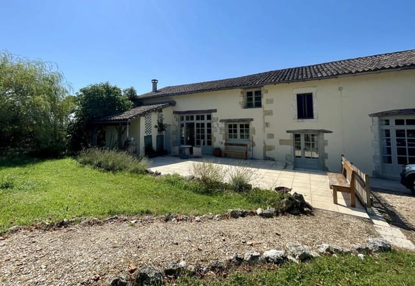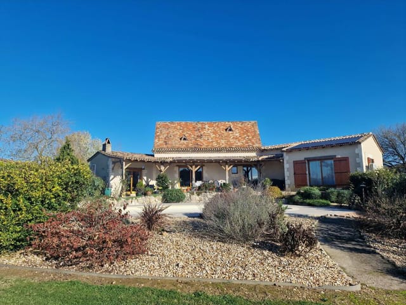Charming 3BR Country Home with Pool in Dordogne
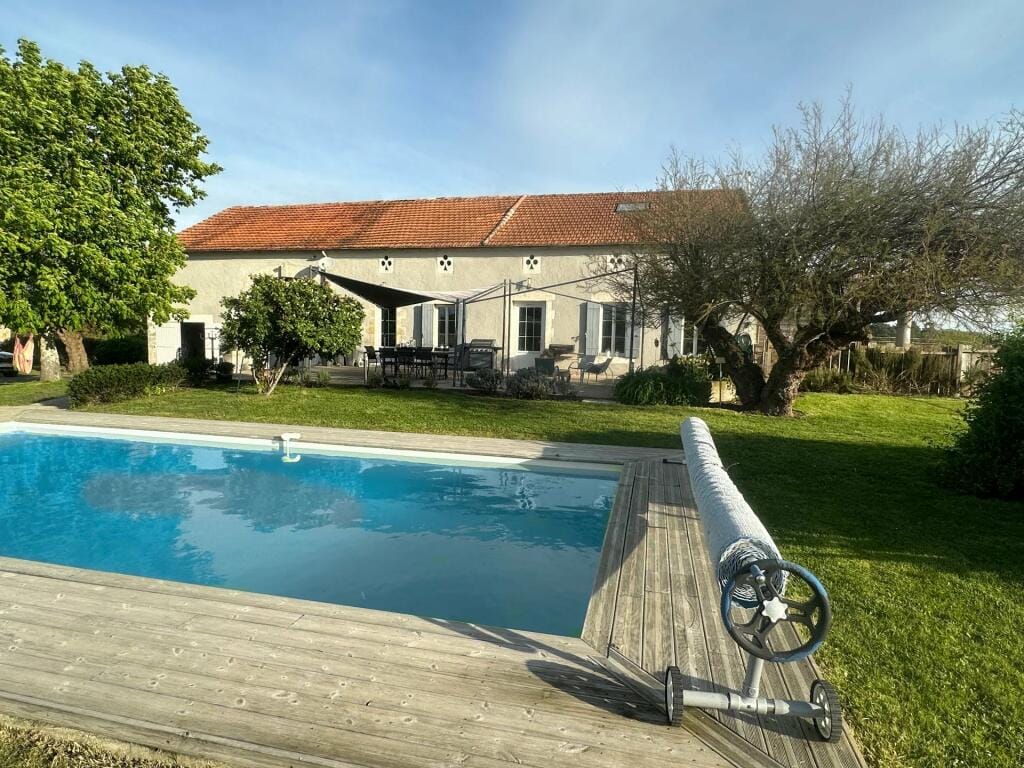
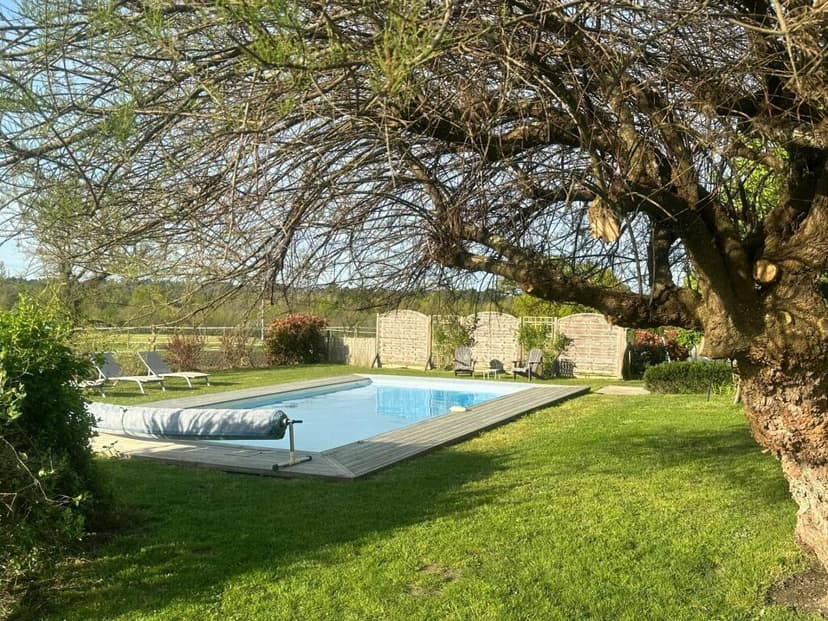
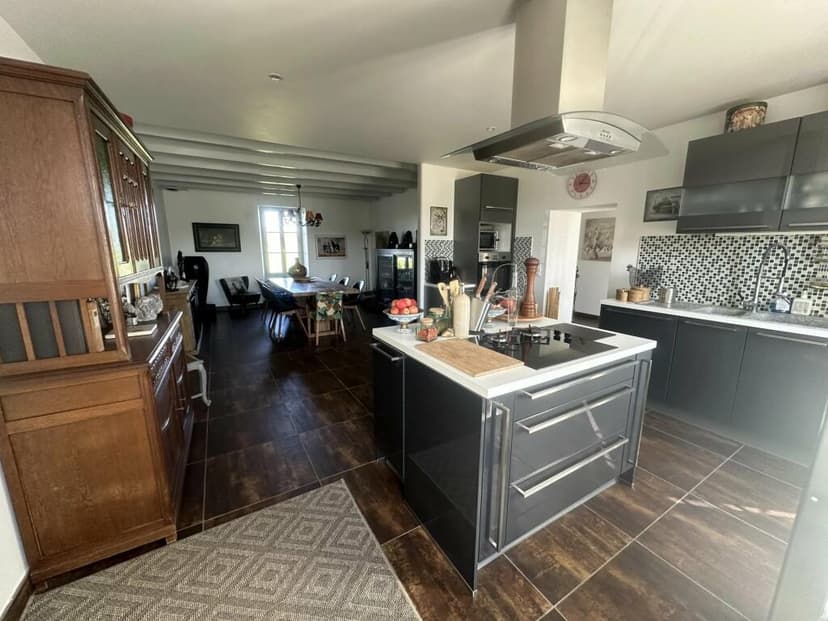
Aquitaine, Dordogne, Villefranche-de-Lonchat, France, Villefranche-de-Lonchat (France)
3 Bedrooms · 2 Bathrooms · 160m² Floor area
€466,400
House
No parking
3 Bedrooms
2 Bathrooms
160m²
Garden
Pool
Not furnished
Description
Charming Three-Bedroom Country House in Villefranche-de-Lonchat, Dordogne
Nestled in the scenic locale of Villefranche-de-Lonchat within the Dordogne department of southwestern France, this three-bedroom country house seamlessly combines quaint charm with modern comfort. Presented in good condition and maintained with care, this property offers the ideal starting point for those looking to experience the tranquil yet vibrant rural French lifestyle.
Property Features:
- Total area: approximately 160 square meters
- Bedrooms: 3, including a main floor bedroom with an en-suite shower room
- Bathrooms: 2, thoughtfully designed with modern amenities
- Bright and airy lounge of almost 25 sq m
- Spacious kitchen-dining area with dual aspects
- Study room, perfect for work-from-home setups
- Utility room adding practicality to living space
- Attached barn with potential for conversion (subject to necessary permissions)
- Additional outbuildings providing ample storage space
Outdoor Amenities:
- Expansive terrace area for dining and relaxation
- Beautifully landscaped ornamental garden
- Refreshing swimming pool suited for summer days
- Open stalls and extensive meadowland, ideal for equestrian enthusiasts
The house's ground floor is designed for spacious living with a large, well-lit kitchen that doubles as a dining room, creating a warm atmosphere for family meals and social gatherings. A cozy, well-lit lounge invites relaxation and serves as a perfect spot for family interaction. Upstairs, the layout includes two additional bedrooms, a study, and a convenient shower room with a toilet.
For those interested in equestrian activities or simply space to indulge in outdoor hobbies, the property comes with open stalls and broad meadowland. The adjoining barn holds potential for numerous possibilities, such as extension to create additional living space or a charming guest house, pending relevant approvals.
Living in Villefranche-de-Lonchat:
Villefranche-de-Lonchat is a picturesque town that embodies the rustic beauty and tranquil lifestyle of the Dordogne region. The town offers a range of local amenities including quaint bistros, markets offering fresh local produce, and cultural sites. Its location is advantageous for exploring the wider Aquitaine region, replete with vineyards, historic sites, and scenic nature trails.
Residents enjoy a temperate climate with distinct seasons; warm summers perfect for enjoying the outdoors and mild winters that highlight the region's natural beauty. The area echoes with the promise of a peaceful lifestyle, away from the bustle of city living but close enough to modern conveniences and leisure activities. The community is welcoming, making it an enticing option for overseas buyers looking to integrate smoothly into French life.
Ideal for:
This property's charm and functionality make it a perfect match for those seeking a permanent residence or a delightful holiday retreat in France. Its condition as a well-maintained home allows for immediate occupation with the potential to customize further and enhance. The additional land and facilities particularly appeal to those interested in rural pursuits or potentially developing a small holding.
For those contemplating international investment, this property not only offers a serene escape but also represents an opportunity to experience and immerse in the rich, cultural tapestry of the Dordogne region. Whether it's the local cuisine, the community life, or the serene landscapes, this house acts as a gateway to a coveted lifestyle, promising an enriching balance of relaxation and vibrant rural activity.
In summary, this country house in Villefranche-de-Lonchat is not just a building; it's a portal to a life of French charm and rustic elegance, ideally suited for those aspiring to make a tranquil corner of France their own. Whether you are drawn by equestrian potential or the lure of country living, this house awaits to welcome you into the heart of Dordogne.
Details
- Amount of bedrooms
- 3
- Size
- 160m²
- Price per m²
- €2,915
- Garden size
- 480m²
- Has Garden
- Yes
- Has Parking
- No
- Has Basement
- No
- Condition
- good
- Amount of Bathrooms
- 2
- Has swimming pool
- Yes
- Property type
- House
- Energy label
Unknown
Images



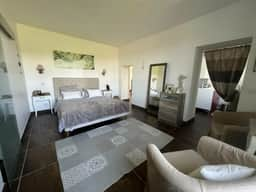
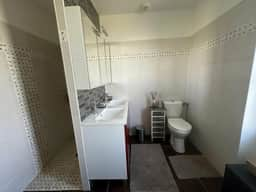
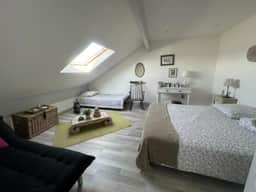
Sign up to access location details


