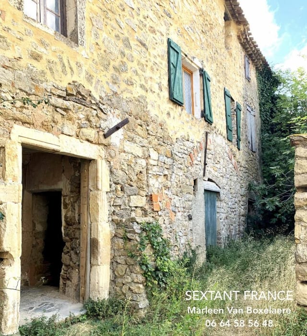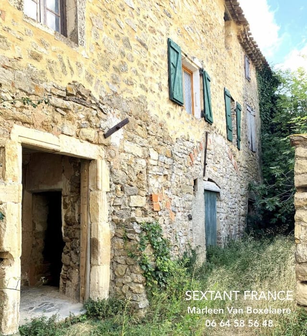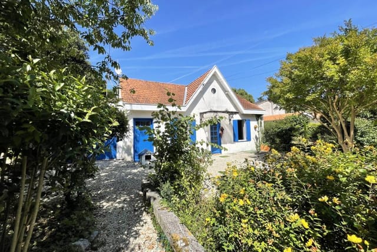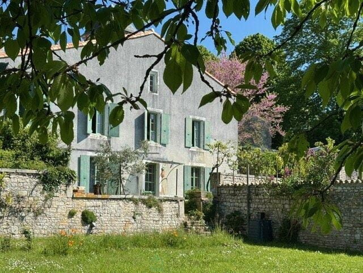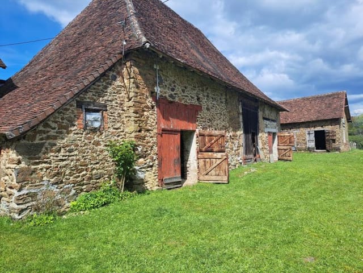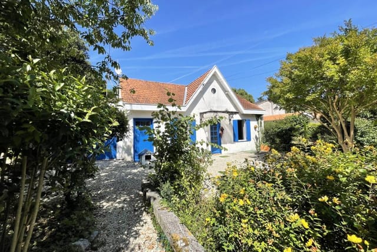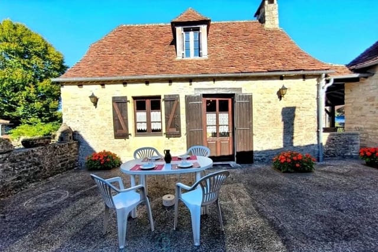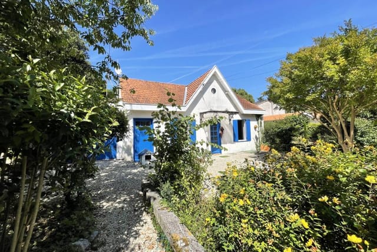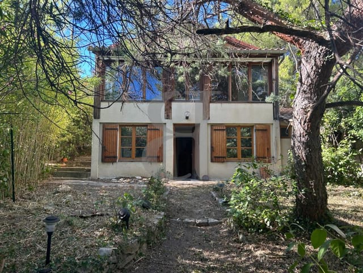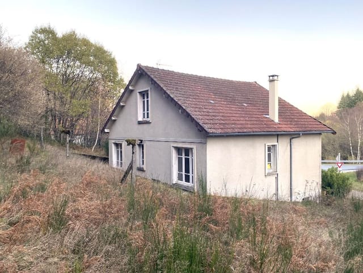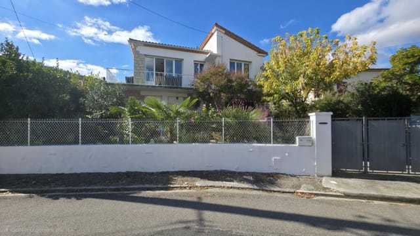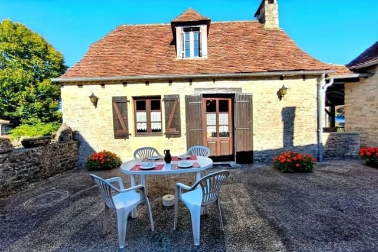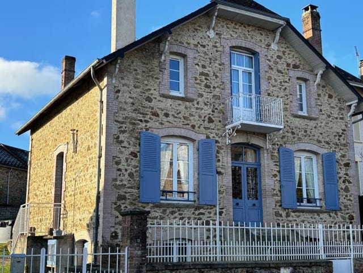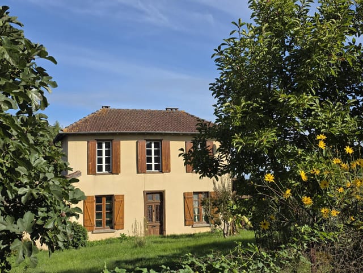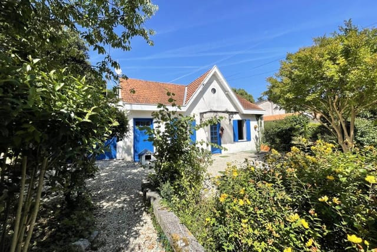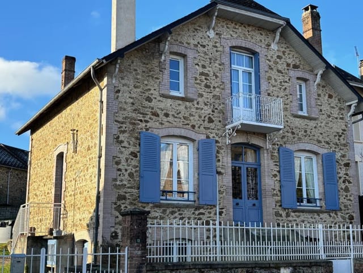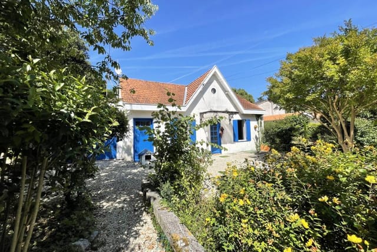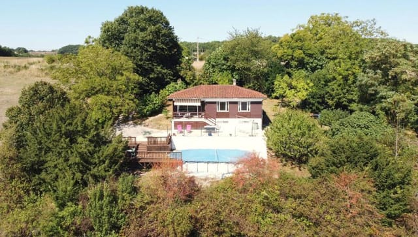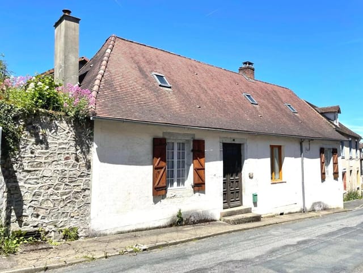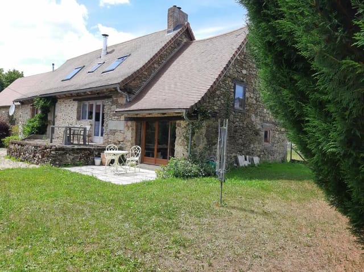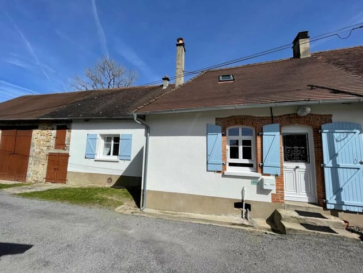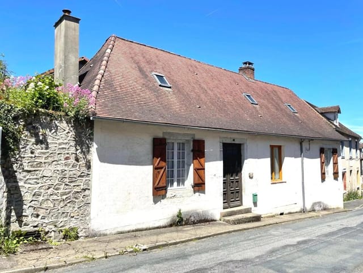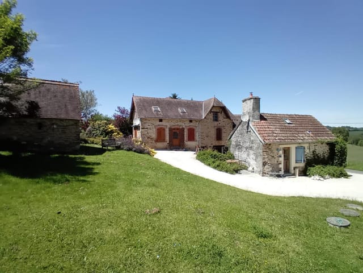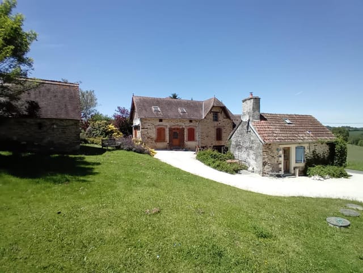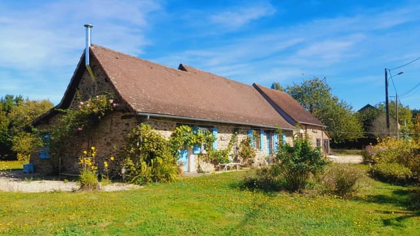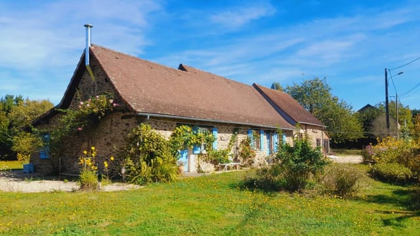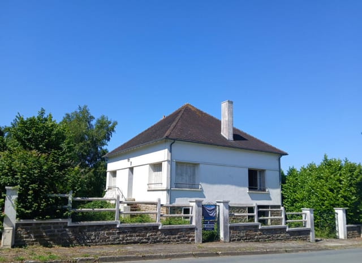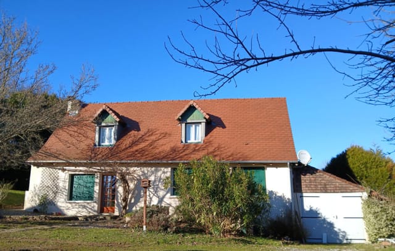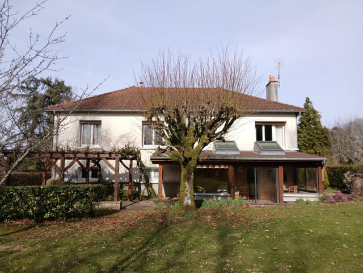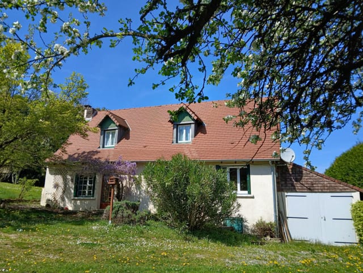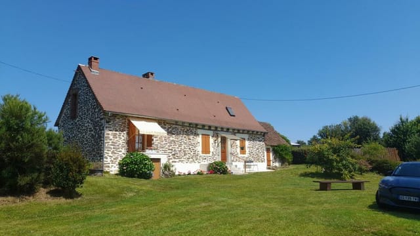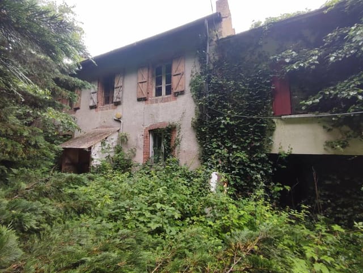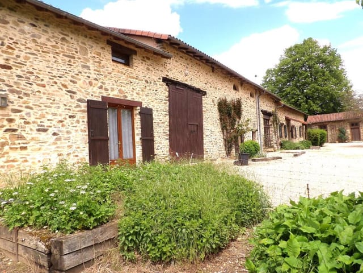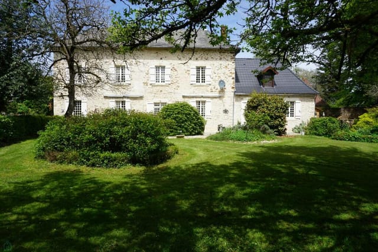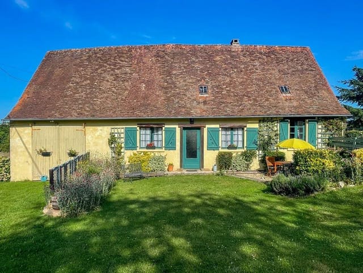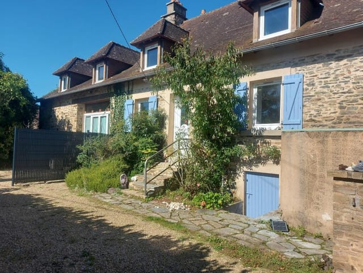Charming 3-Bedroom Village Home with Pool in Ladignac-Le-Long
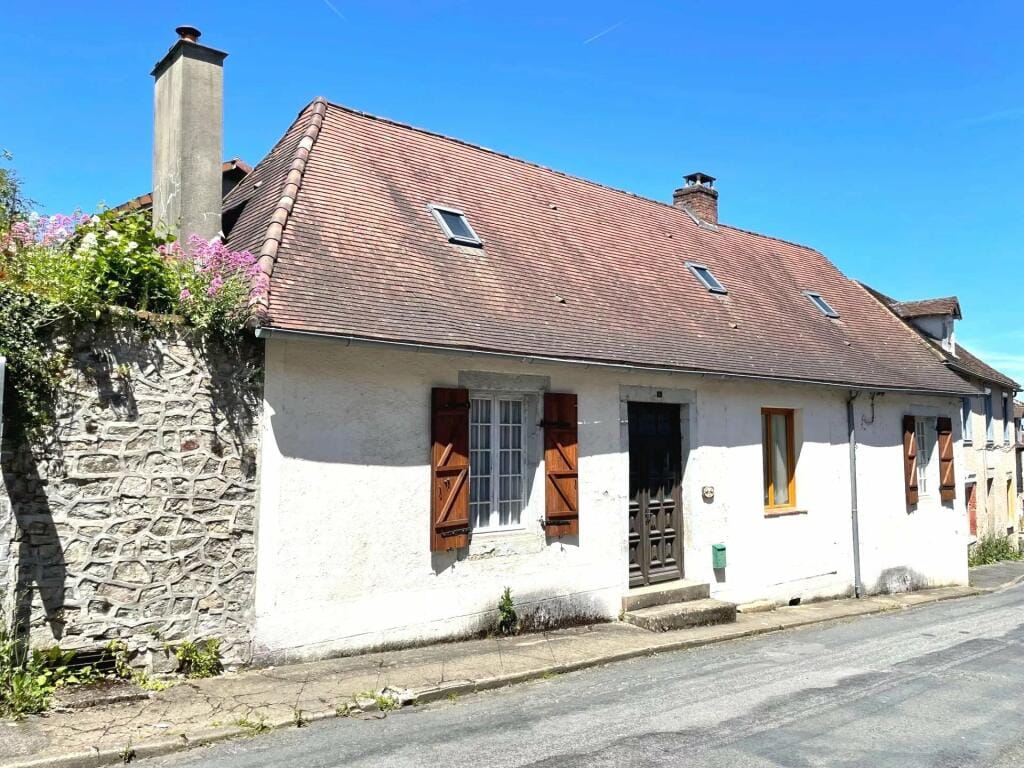
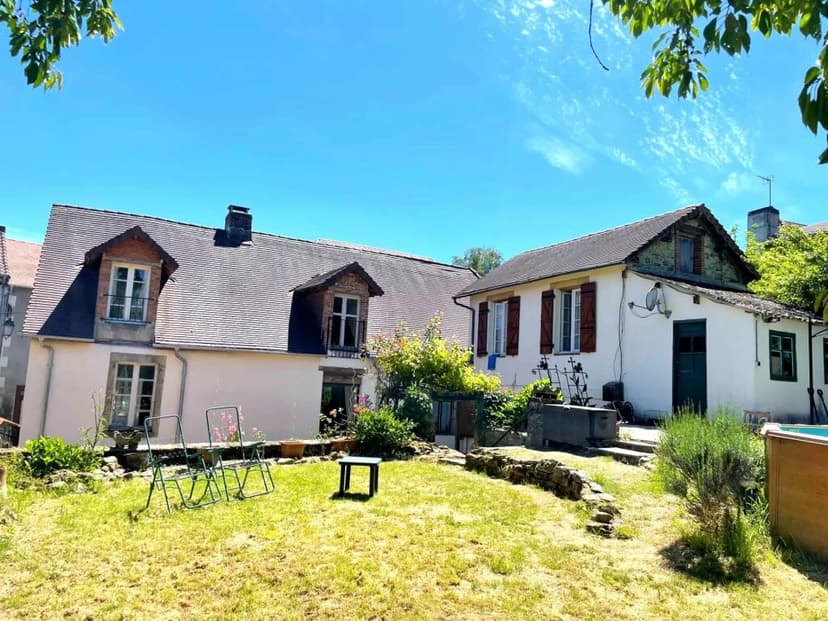
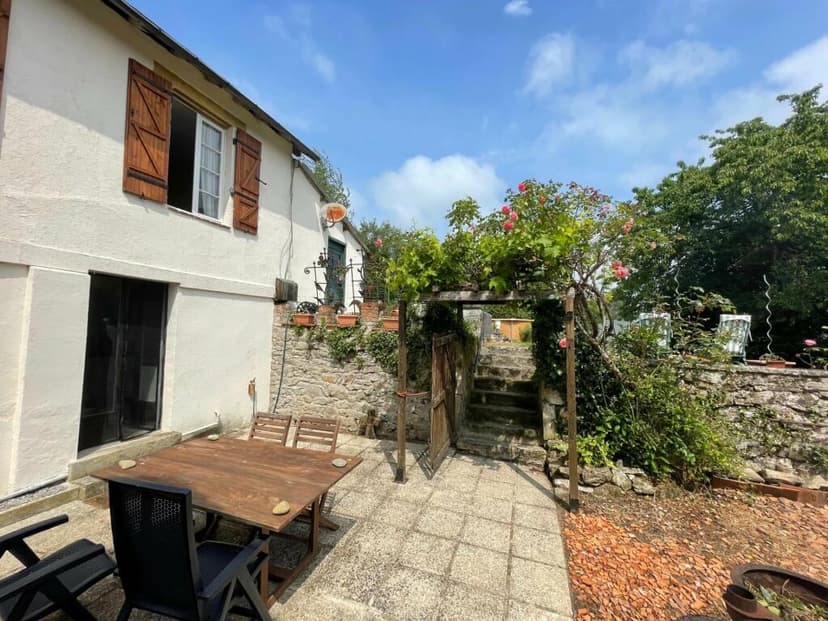
Ladignac-Le-Long, Limousin, 87500, France, Ladignac-le-Long (France)
3 Bedrooms · 2 Bathrooms · 181m² Floor area
€145,800
Villa
No parking
3 Bedrooms
2 Bathrooms
181m²
Garden
Pool
Not furnished
Description
Set amidst the enchanting region of Limousin in Ladignac-le-Long, this intriguing villa offers a substantial blend of charm and potential, appealing to those looking to immerse themselves in the gentle rhythms of French village life. Ladignac-le-Long, draped in the lush, green tapestry of rural France, provides a peaceful but engaged community that is perfect for expats, especially those from bustling cities seeking respite or a picturesque lifestyle.
This villa, measuring 181 square meters, stands proudly with its traditional French architectural aesthetics and promises residents a touch of rustic charm combined with thoughtful living spaces. At the heart of the home is a snug lounge adorned with an inglenook fireplace that not only warms the area but also serves as a focal point for family gatherings. The village property boasts a well-equipped kitchen, a testament to the heart of this home, with double doors that open onto a quaint rear courtyard, ideal for alfresco dining or relaxing with a book on sunny afternoons.
Adjoining the kitchen, the large dining room features its own fireplace and double doors that lead out into the rear, enhancing the home with natural light and facilitating a seamless integration between indoor and outdoor living. The upper level houses three spacious bedrooms paired with two bathrooms, ensuring ample space for a family or guests. Additionally, a versatile landing area presents an opportunity to fashion a fourth bedroom, a study, or a recreational space, according to your needs.
While the villa presents itself in good condition, there is a sense of a 'fixer-upper' character for those interested in infusing their style. This angle of renovation can be quite inviting, offering a chance to personalize and enhance the property without the urgency demanded by more distressed homes.
Outside, the property includes an open garage shelter and a separate workshop, perfect for various projects or storage needs. The mature garden hosts an octagonal above-ground swimming pool—a delightful feature for cooling down during the warm summer months typical of the Limousin region.
Ladignac-le-Long enjoys a temperate climate, characterized by warm summers and mild, sometimes wet winters. The peaceful, rural setting does not mean isolation, as the village provides essential amenities including shops, local eateries, and social venues that regularly host community events, fostering a strong sense of belonging and community.
Living in Ladignac-le-Long allows for numerous recreational activities such as hiking, cycling, and fishing in the surrounding countryside, ideal for nature lovers and outdoor enthusiasts. The local culture, imbued with French traditions and culinary delights, presents a thrilling adventure for the senses.
Property Features:
- Size: 181 sqm
- Bedrooms: 3
- Bathrooms: 2
- Kitchen with courtyard access
- Dining room with fireplace
- Lounge with inglenook fireplace
- Mature garden with swimming pool
- Garage and separate workshop
Amenities:
- Local shops and restaurants
- Close proximity to nature trails and parks
- Community events and cultural activities
- Excellent local wines and cuisine
Residents typically find the process of settling into this region quite smooth, owing to the welcoming local community and the wealth of activities that enrich one’s lifestyle. Despite its serene setting, Ladignac-le-Long is a vibrant community offering a quality of life that could be perfect for families, retirees, or any expat looking for a tranquil yet enriching living experience. Whether it is the timeless allure of the villa or the vibrant canvas of rural France, this property promises to be a wonderful place to call home or a delightful getaway retreat.
Details
- Amount of bedrooms
- 3
- Size
- 181m²
- Price per m²
- €806
- Garden size
- 1182m²
- Has Garden
- Yes
- Has Parking
- No
- Has Basement
- No
- Condition
- good
- Amount of Bathrooms
- 2
- Has swimming pool
- Yes
- Property type
- Villa
- Energy label
Unknown
Images



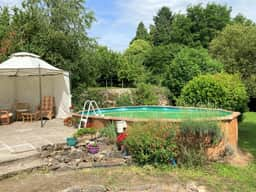
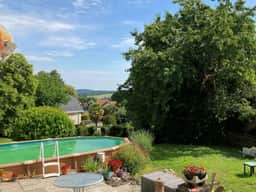
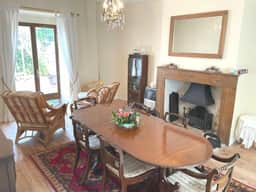
Sign up to access location details
