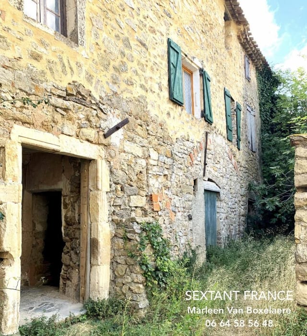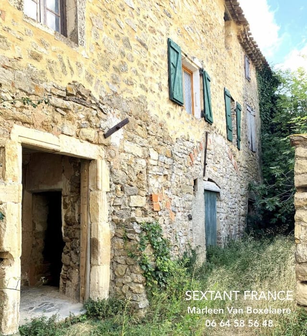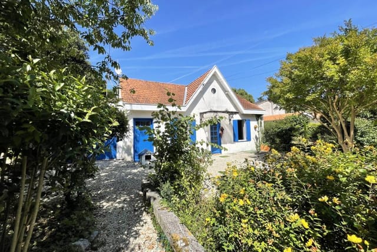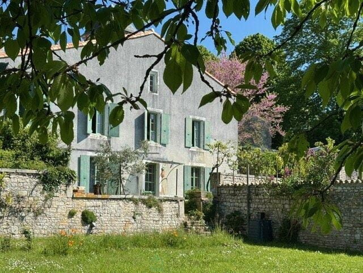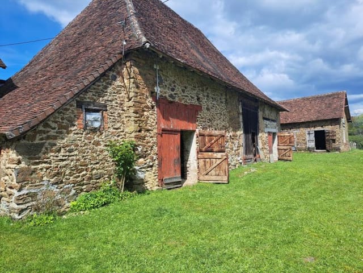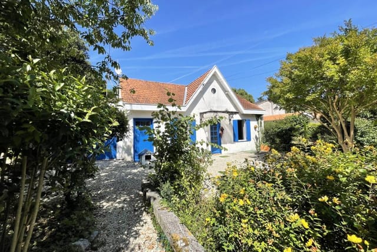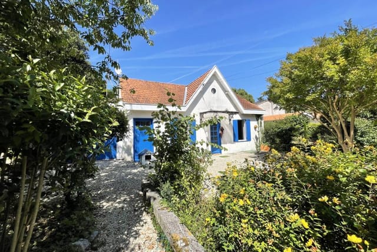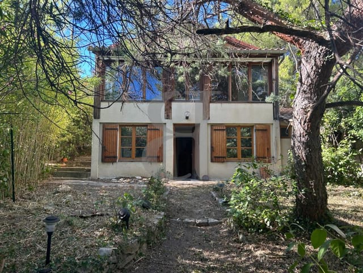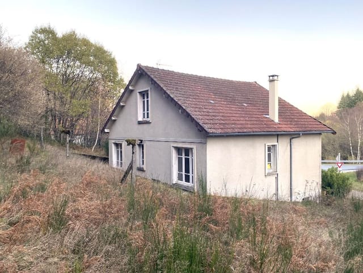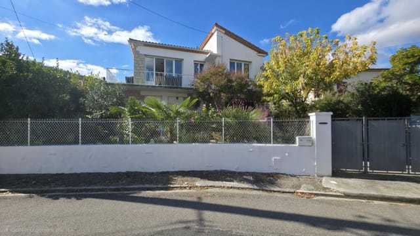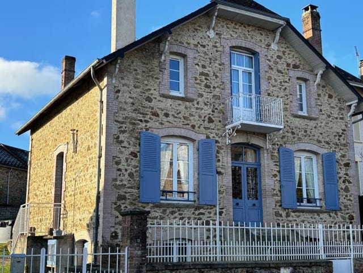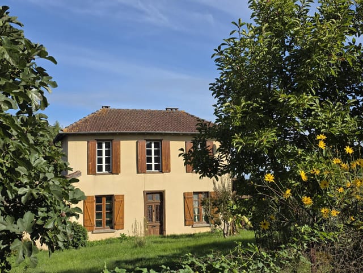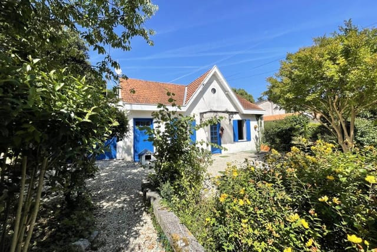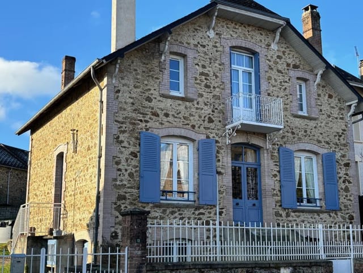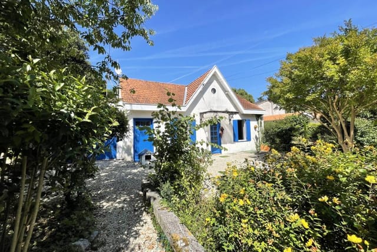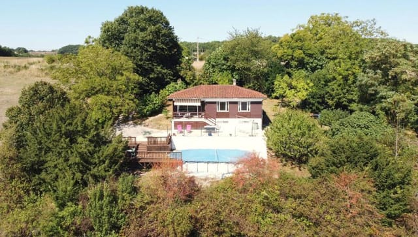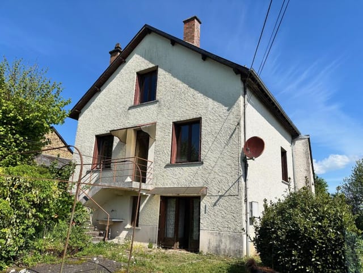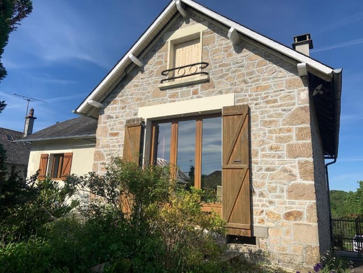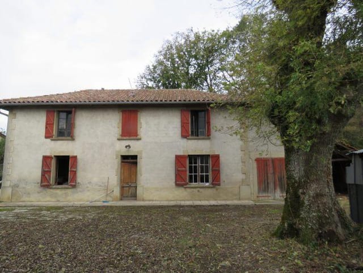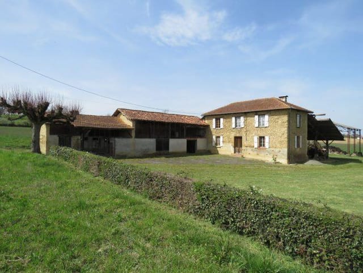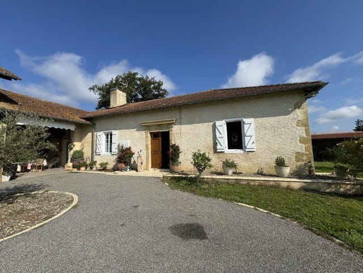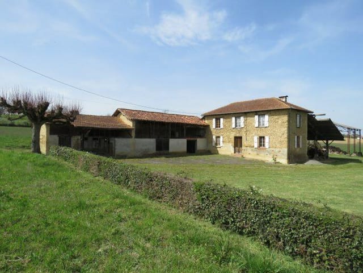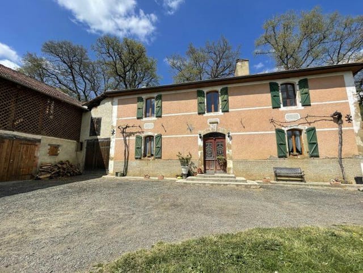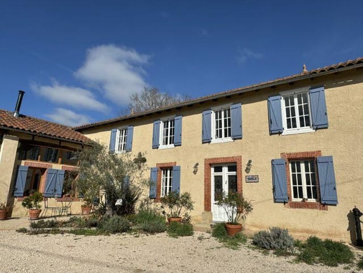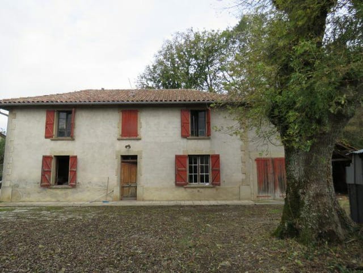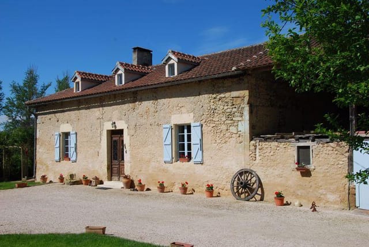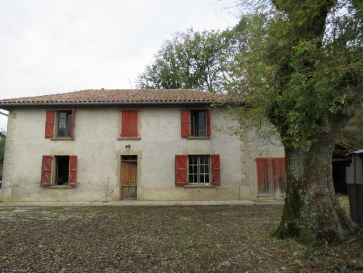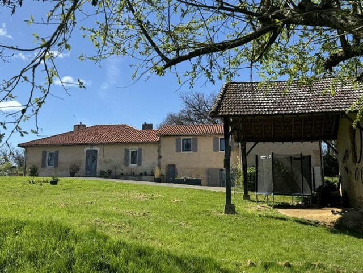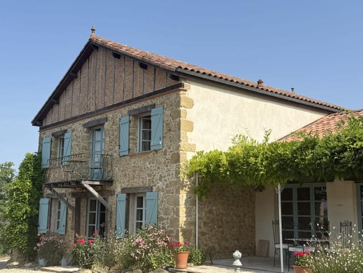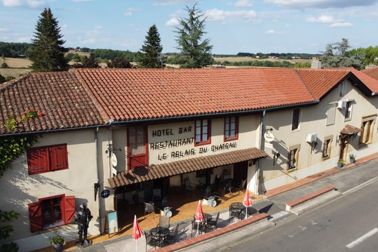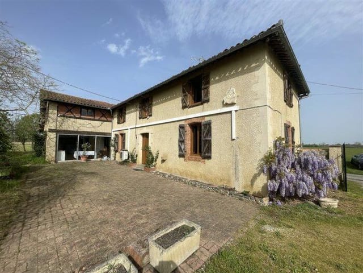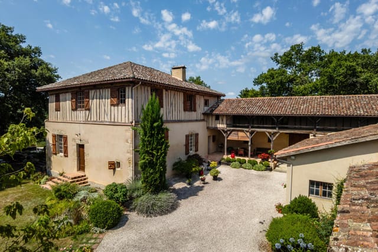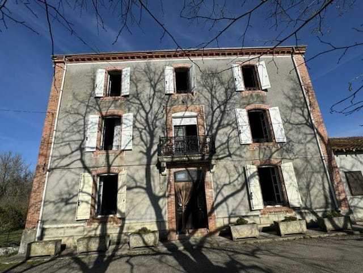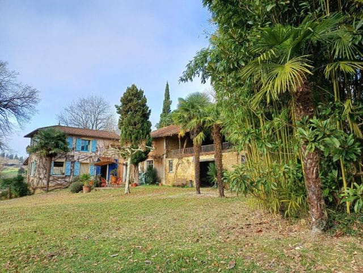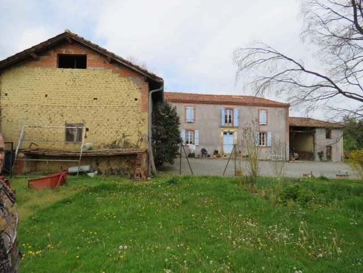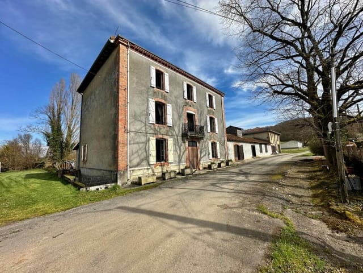Charming 3-Bedroom Villa with South-Facing Garden in Picturesque Masseube, Midi-Pyrénées, Ideal for Expats & Buyers
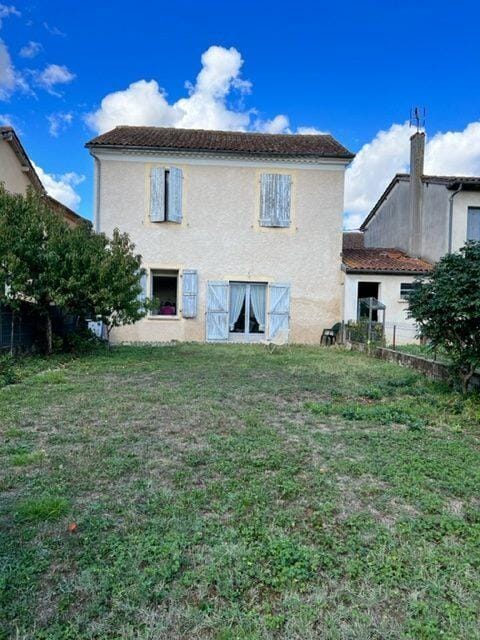
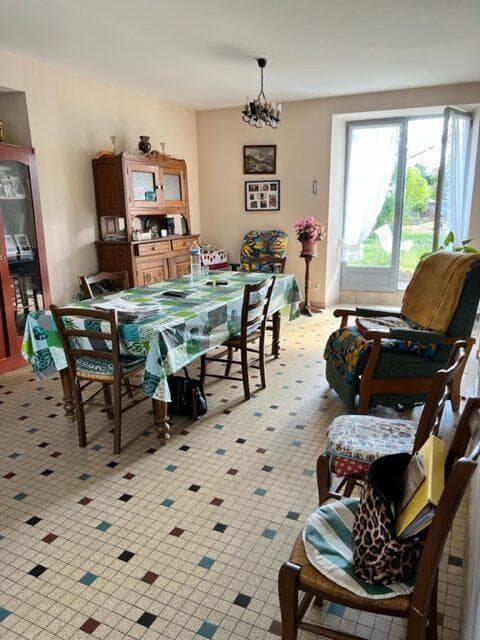
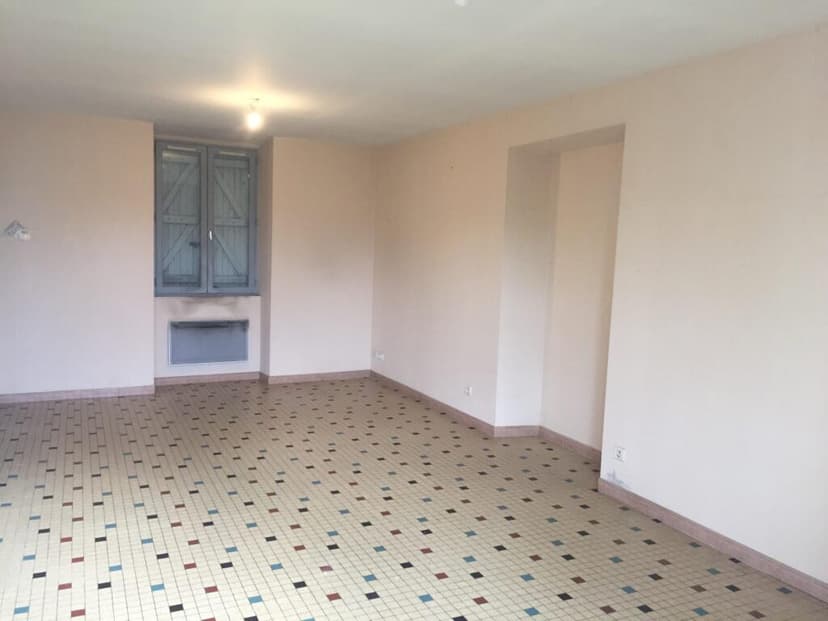
Masseube, Midi-Pyrenees, 32140, France, Masseube (France)
3 Bedrooms · 1 Bathrooms · 95m² Floor area
€117,700
Villa
No parking
3 Bedrooms
1 Bathrooms
95m²
Garden
No pool
Not furnished
Description
Discover a genuine piece of French lifestyle in the picturesque village of Masseube, located in the serene Midi-Pyrénées region. This inviting villa, situated at Masseube, Midi-Pyrénées, 32140, France, is an ideal choice for those seeking a cozy abode in the heart of the French countryside. Priced at an attractive 117,700, this villa presents a perfect balance of comfort and affordability, making it an enticing opportunity for overseas buyers or expats looking to immerse themselves in European living.
Nestled within walking distance of local shops, this 95 square meter village house offers a seamless blend of tranquility and convenience. The property features a manageable 90 square meter garden facing south, perfect for capturing the morning sun with a cup of coffee or hosting intimate gatherings with friends. The garden space provides a canvas for your horticultural fantasies, whether you aim to create a lush sanctuary or a simple green retreat.
The ground floor of the villa welcomes you with its open, airy ambiance, blending functionality and comfort. As you step inside, you're greeted by a cozy living area that leads smoothly into the private garden, offering a serene escape from the bustle of everyday life. Upstairs, the villa boasts three inviting bedrooms adorned with lovely parquet floors and connected by an elegant oak staircase that stands as a testament to timeless design. Each bedroom offers a unique space to furnish according to your personal taste.
The villa's interior is in good condition but leaves a little room for personalization. Although the kitchen is not equipped, it allows buyers the chance to design a culinary space that suits their individual preferences, transforming it into a foodie's paradise. The potential for minor refreshing makes it a delightful fixer-upper project where you can add your unique touch to every corner.
Key property features include:
- Three charming bedrooms with parquet flooring
- 1 bathroom equipped with a bathtub, shower, and sink
- An oak staircase providing a classical feel
- South-facing private garden
- Double-glazed wooden windows
- 8 cm insulation on interior and ceiling
- Easily accessible main drains
- Electric heating
- Unfurnished for customization
Living in Masseube is like stepping into a page of a French novel. This village, rich in history and charm, offers a lifestyle that is attractive for those seeking peace and an escape from urban living. The Midi-Pyrénées is known for its rolling landscapes, breathtaking vistas, and mild climate, making outdoor activities a regular delight. In Masseube, residents enjoy a gentle pace of life, with the community offering warmth and camaraderie that embraces newcomers with open arms.
The climate in Masseube is characterized by mild summers and gentle winters, perfect for those seeking a temperate climate without extreme weather conditions. Summers are delightful, encouraging activities such as hiking, cycling, or leisurely walks through the surrounding countryside. Winters are mild, providing a cozy atmosphere ideal for more indoor pursuits like wine tasting in nearby vineyards or exploring local gastronomic delights.
Just a short drive from the villa, you'll find plenty to occupy your days. With its prime location, Masseube is an excellent base to explore the rich cultural tapestry of the Midi-Pyrénées region. Day trips to nearby towns reveal the region's storied past, with castles and museums waiting to unfold their secrets. Local markets offer a treasure trove of produce and artisanal goods, reflecting the vibrant local culture and culinary tradition.
Residents in the villa could find themselves easily partaking in these peaceful pursuits, while the vibrant village community ensures that there's never a dull moment. Whether you're an expat settling into a new lifestyle or a foreign buyer looking for the perfect holiday retreat, this villa in Masseube is a gateway to experiencing the enchanting allure of French rural life.
In summary, this villa in Masseube provides a unique opportunity—a chance to embrace a life filled with simplicity, warmth, and the cultural richness of the French countryside. With its manageable features and potential for personal touches, it stands ready to become your idyllic home away from home. Seize this opportunity to invest in more than just a property—to invest in a life enriched with the timeless beauty of France.
Details
- Amount of bedrooms
- 3
- Size
- 95m²
- Price per m²
- €1,239
- Garden size
- 90m²
- Has Garden
- Yes
- Has Parking
- No
- Has Basement
- No
- Condition
- good
- Amount of Bathrooms
- 1
- Has swimming pool
- No
- Property type
- Villa
- Energy label
Unknown
Images



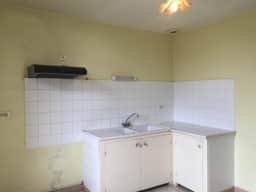
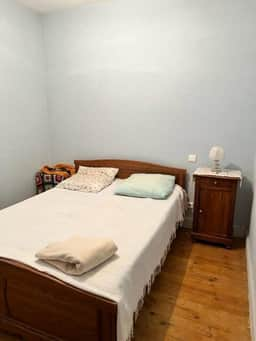
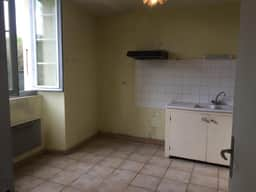
Sign up to access location details
