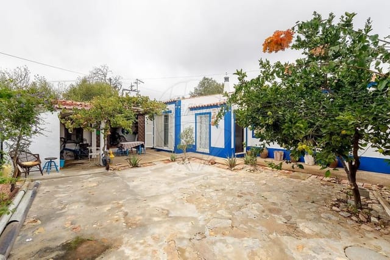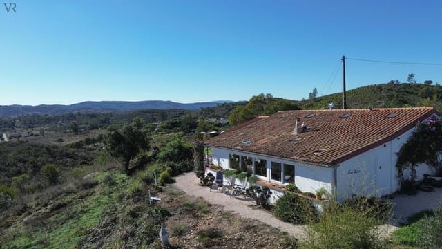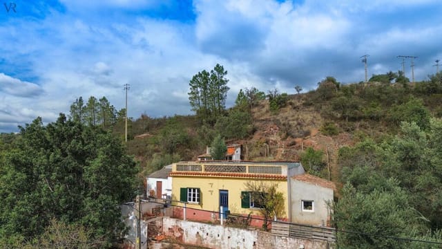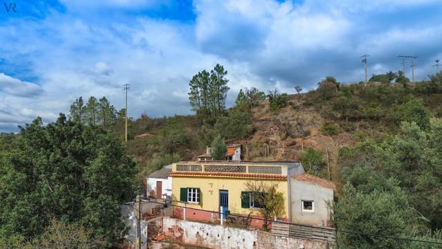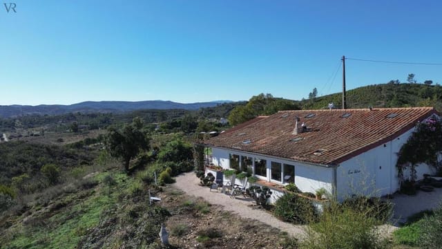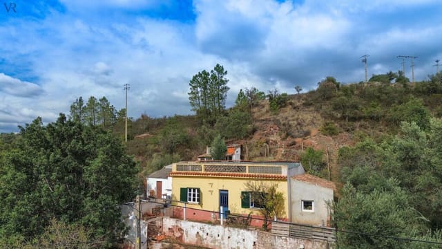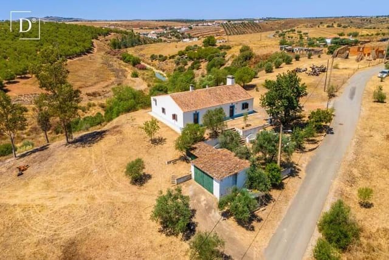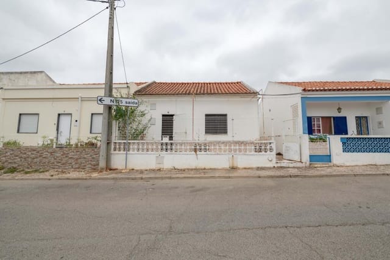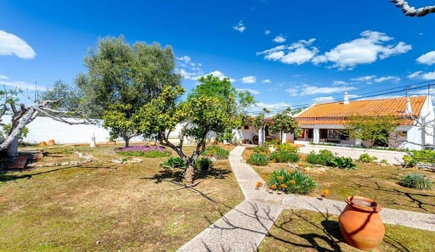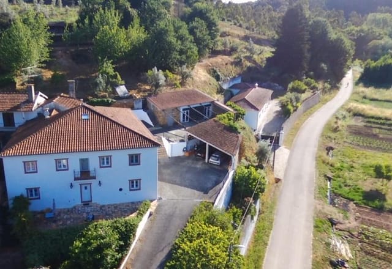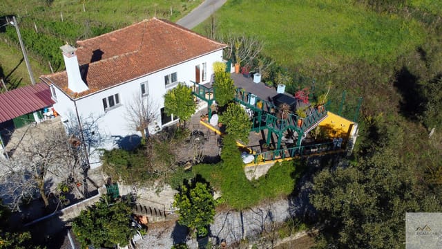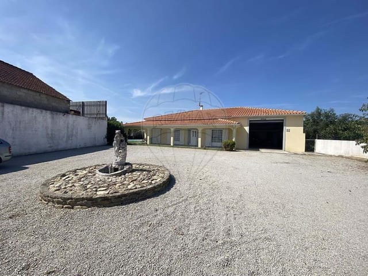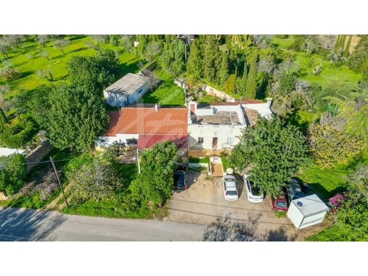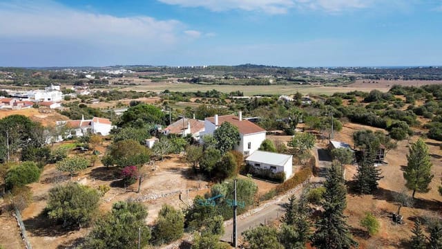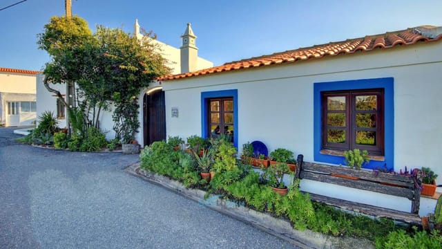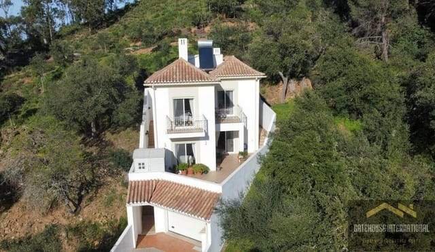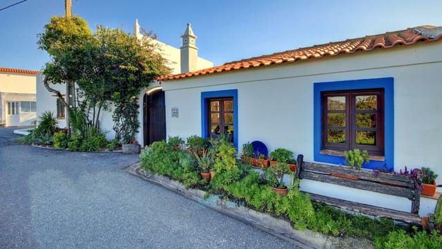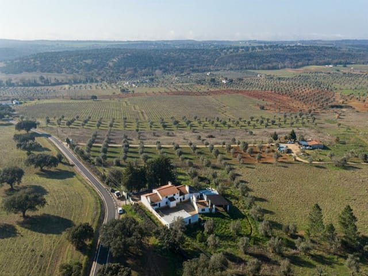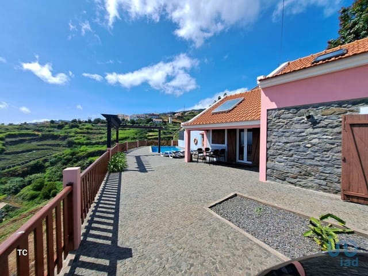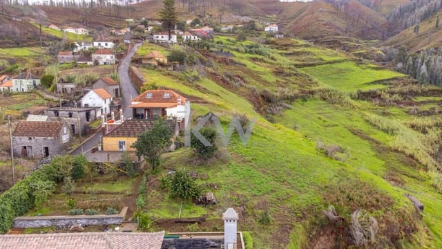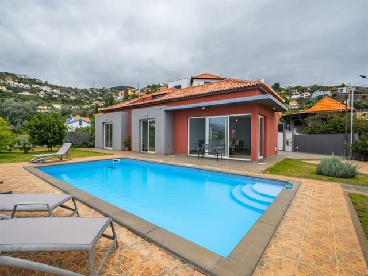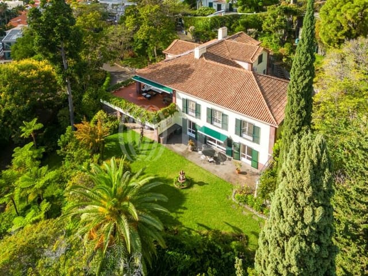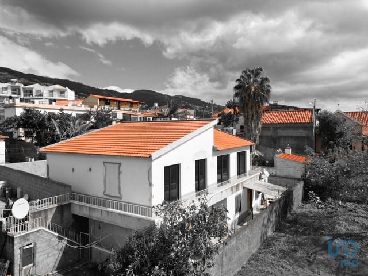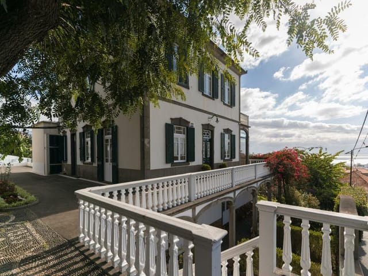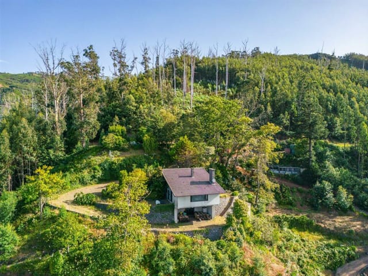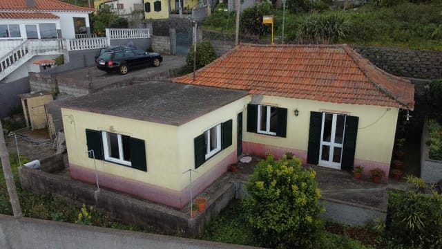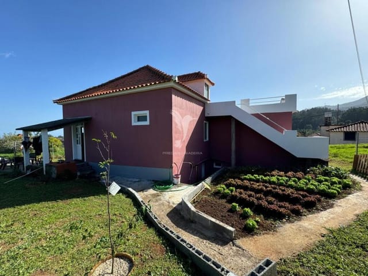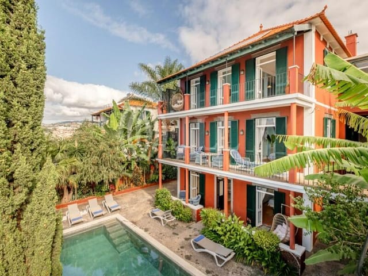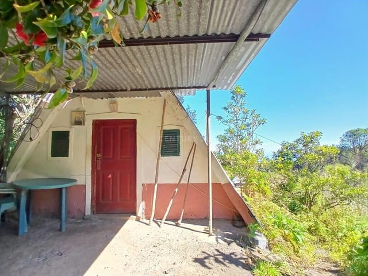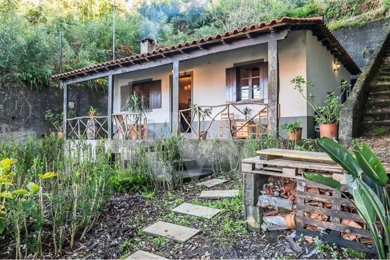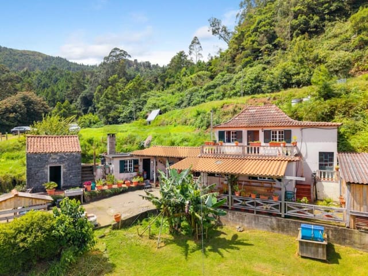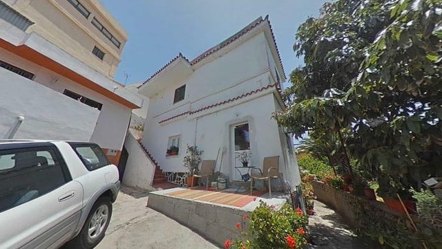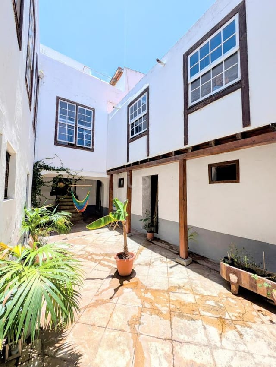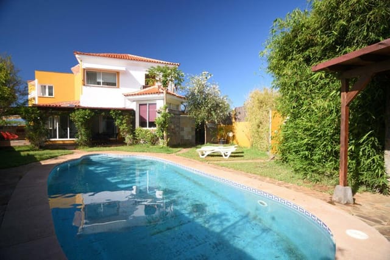Charming 3 Bed Villa in Arco da Calheta - Portugal
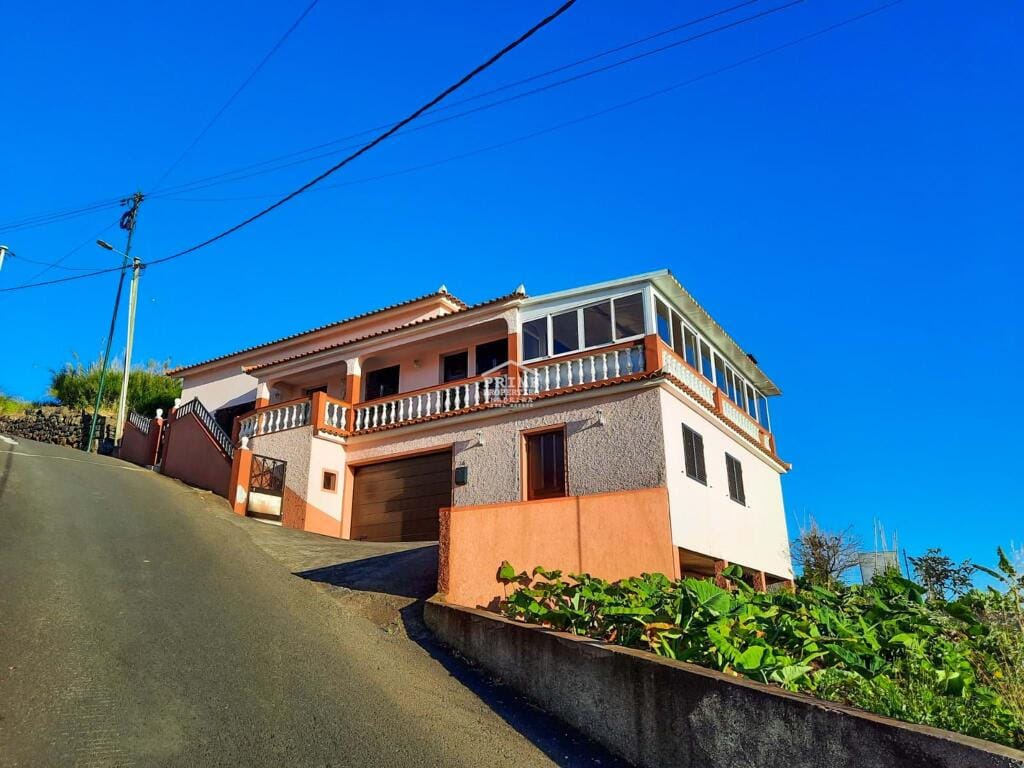
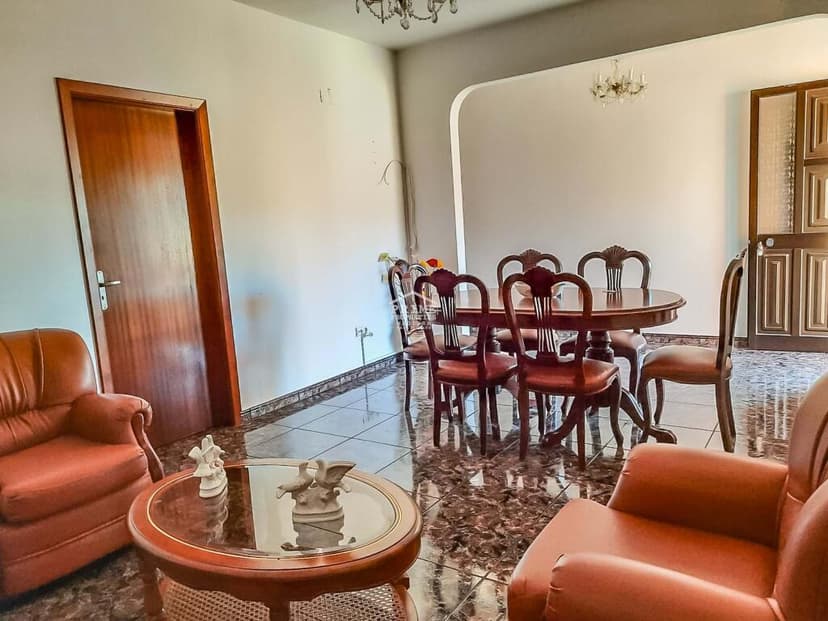
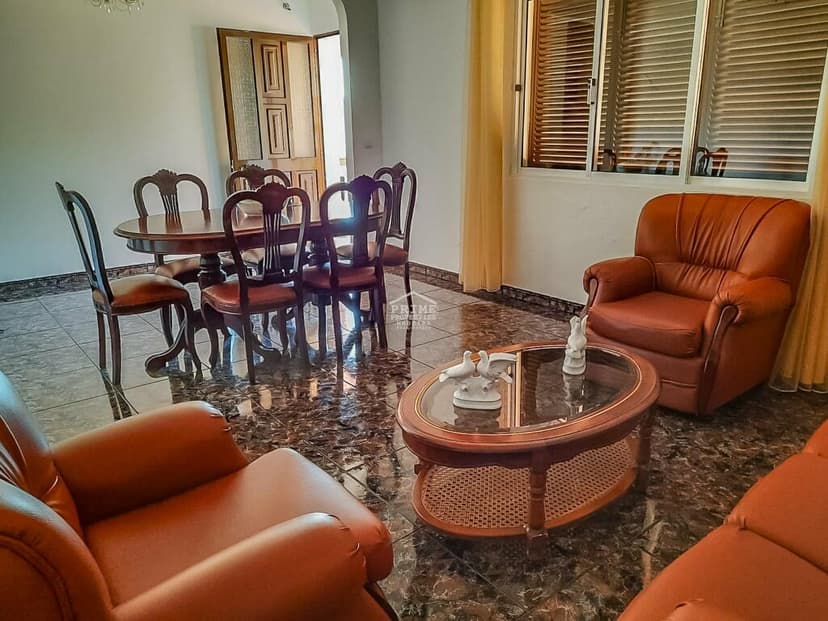
Madeira, Calheta, Calheta, Portugal, Calheta (Portugal)
3 Bedrooms · 2 Bathrooms · 260m² Floor area
€320,000
Villa
Parking
3 Bedrooms
2 Bathrooms
260m²
Garden
No pool
Not furnished
Description
Immerse yourself in the exquisite Portuguese lifestyle with this enchanting 3 bedroom villa located in the heart of Calheta, Madeira, Portugal. Constructed in 1998, this majestic villa combines an effortless blend of classic charm and modern comfort.
Dynamic in its layout, this villa spans across a sizable 260 square meters. It offers three spaciously appointed bedrooms beckoning you to a peaceful slumber after a day spent exploring the picturesque locale. The two elegant bathrooms exude a sense of tranquility, promising a soothing escape from the daily hustle and bustle. Its large garage presents ample space for storage and parking.
Stepping outdoors, you'll be welcomed by the beautifully maintained garden space, an absolute delight for those with a penchant for gardening. The fertile agricultural land awaits your green thumb to bring it to life, conjuring visions of homegrown produce for family feasts. The BBQ area begs to be the heart of your social gatherings under the golden Madeiran sun.
Features of this stunning villa include;
- Three spacious bedrooms
- Two elegant bathrooms
- A generous garage
- A well-maintained garden with agricultural land
- An open-air BBQ area
In a place like Calheta, the location of your home is crucial. Well, it doesn't get much better than this. You'll be within a stone's throw distance from essential public services, adding another level of convenience to your lifestyle. Here, life moves at a pace set by the rhythm of the sea and the changing seasons.
Calheta incorporates the charm of a sleepy fishing village with the amenities of a modern city, boasting one of the island's warmest microclimates. Its sun-soaked beaches and historical sites provide an endless source of recreation and exploration. The climate is essentially Mediterranean, characterized by hot, dry summers and mild, humid winters, overall incredibly pleasant and comfortable.
While Calheta is intimately close to the sea, it doesn't entirely shy away from the cosmopolitan lifestyle, with shopping outlets, cafes and restaurants sprinkled throughout the town. Indeed, immersing yourself in the local culture here is as easy as stepping out of your front door.
Living in a villa affords you ample space and privacy, with the added advantage of stunning views that are hard to match. Whether you seek a quiet retreat to enjoy the serene beauty of Madeira or looking for a family house rich in comfort and style, this villa is a perfect match.
Though this villa is in good condition, it presents a unique opportunity for its new owners to add their personal touch and make it their own. Its timeless charm and practical design make it a worthwhile investment, especially considering the competitive pricing.
Calheta proudly hosts local festivals and farmer markets. Its strong sense of community spirit combined with the tranquility and beauty of the surroundings makes it a very desirable place to live.
Now is the perfect time to embrace this opportunity and become the proud owner of this stunning villa. Allow yourself to be captivated by the timeless beauty of Calheta and take the first step to a life of sun, sea, and serenity.
This compelling villa, priced at a competitive 320,000 Euros, is a property you simply cannot overlook. Visit today and discover the potential of this delightful villa and what it could mean for your future.
Amenities nearby include:
- Grocery stores
- Restaurants/Cafes
- Health centers/Pharmacies
- Beaches
- Marina
- Public services.
Take the leap and explore the enchanting lifestyle Madeira has to offer. Come and experience this charming villa waiting just for you.
Details
- Amount of bedrooms
- 3
- Size
- 260m²
- Price per m²
- €1,231
- Garden size
- 490m²
- Has Garden
- Yes
- Has Parking
- Yes
- Has Basement
- No
- Condition
- good
- Amount of Bathrooms
- 2
- Has swimming pool
- No
- Property type
- Villa
- Energy label
Unknown
Images



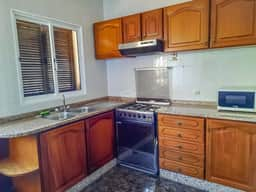
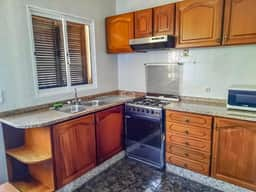
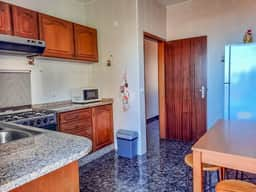
Sign up to access location details
