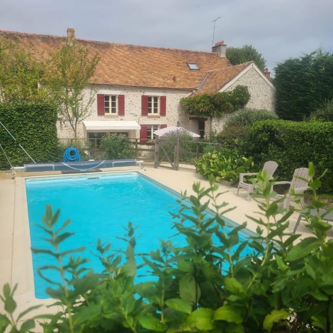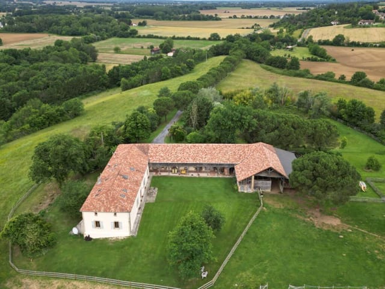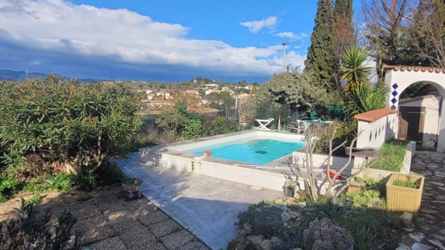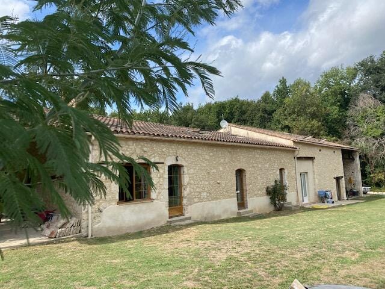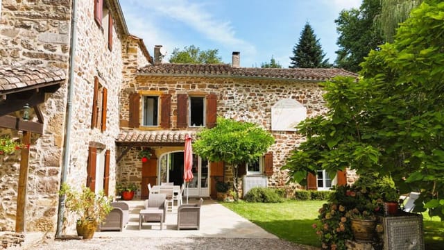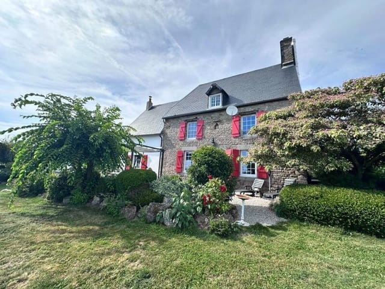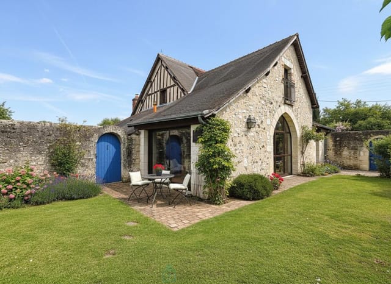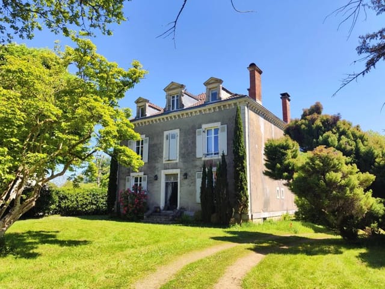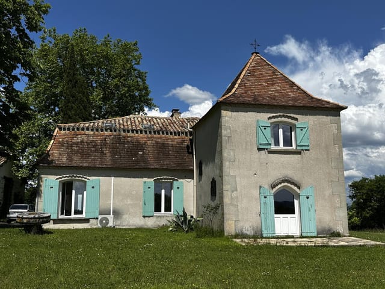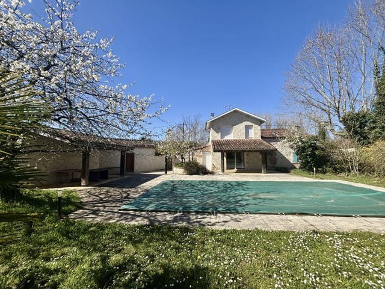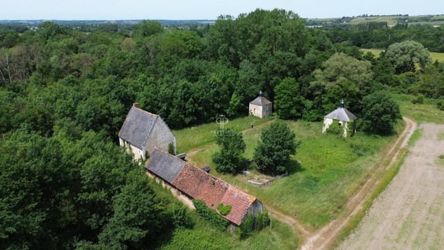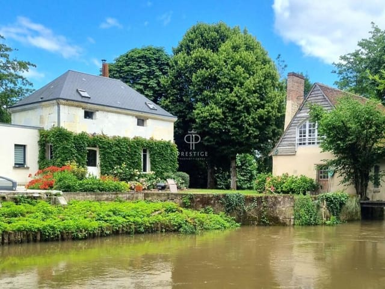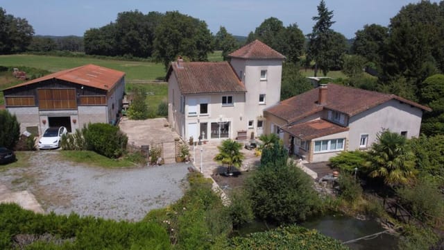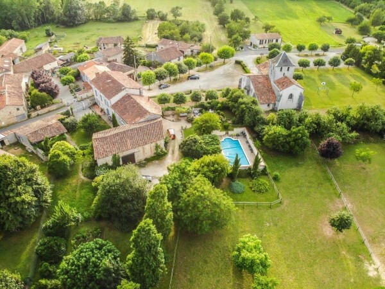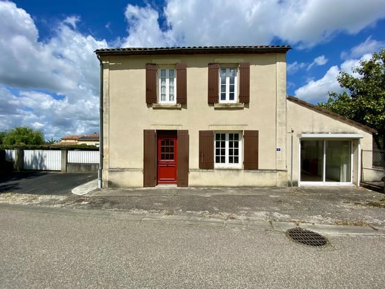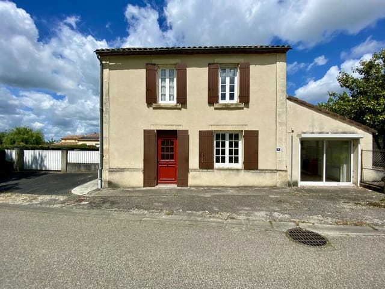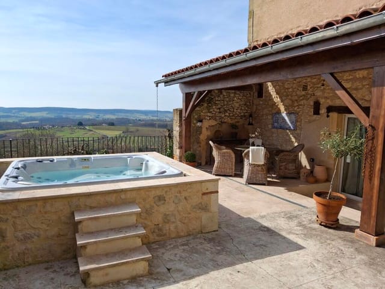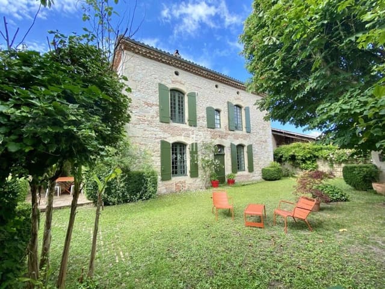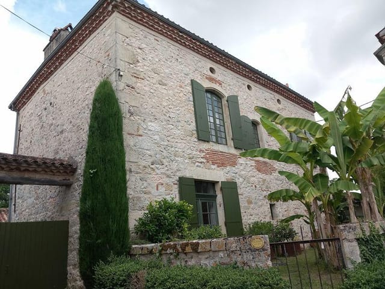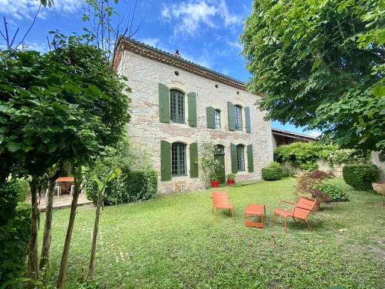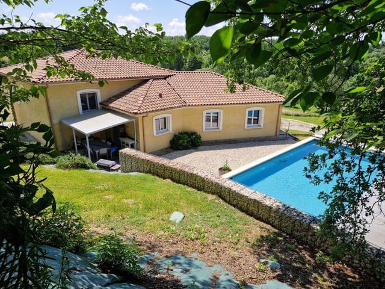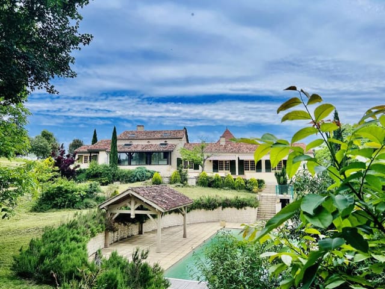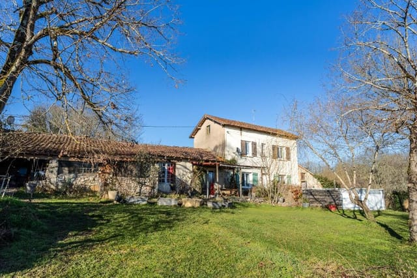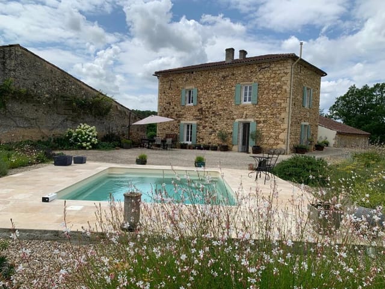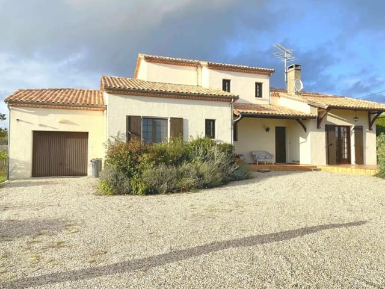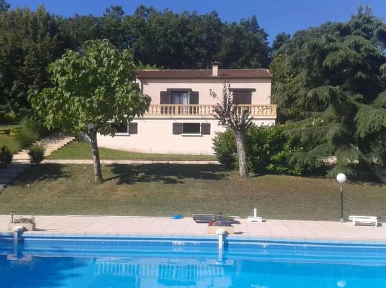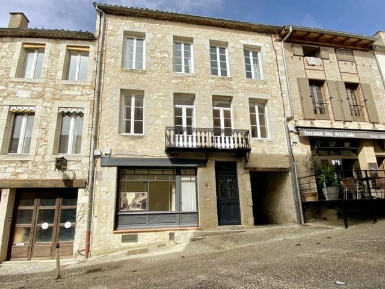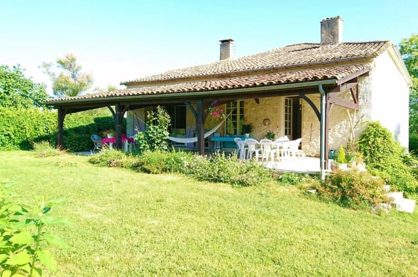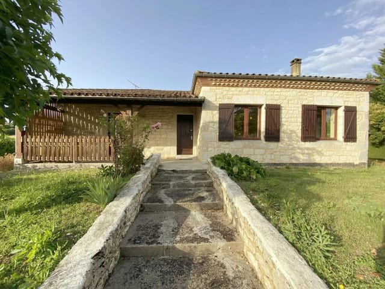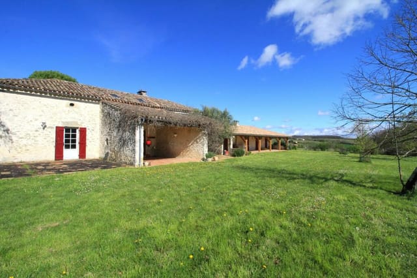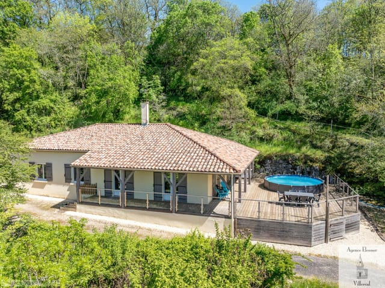Charming 3 Bed House in Aquitaine - $
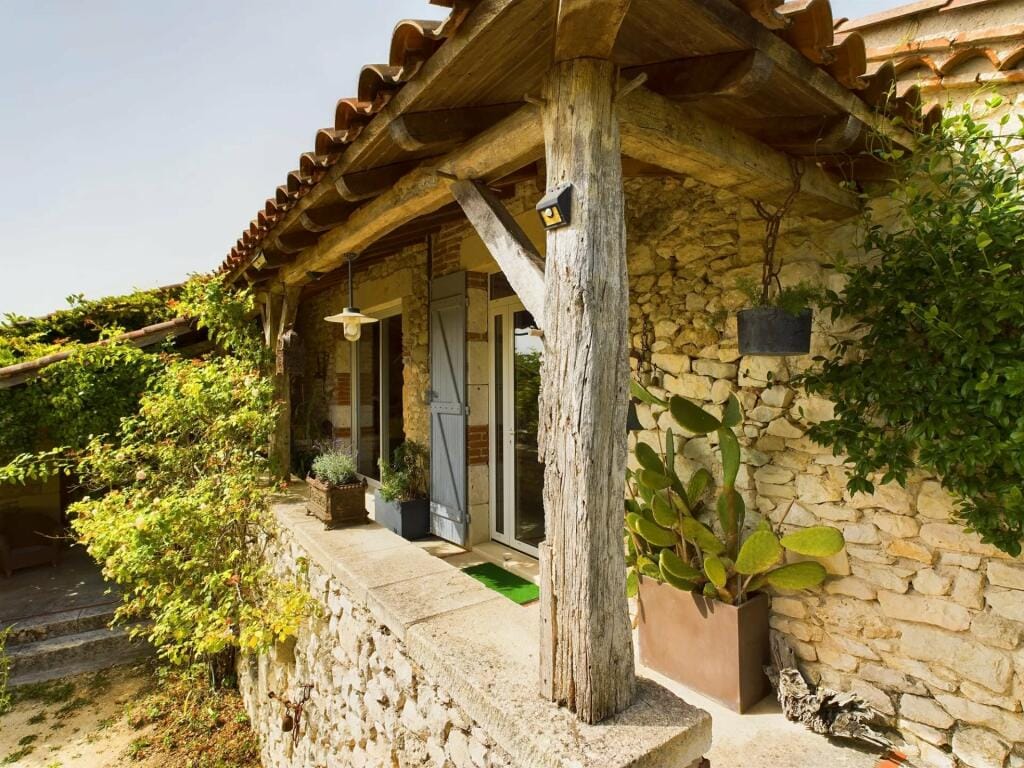
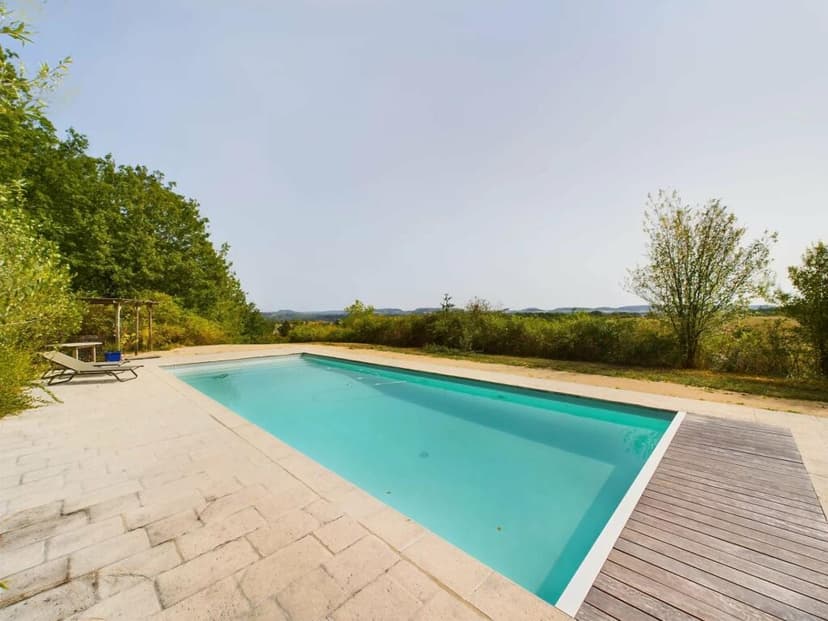
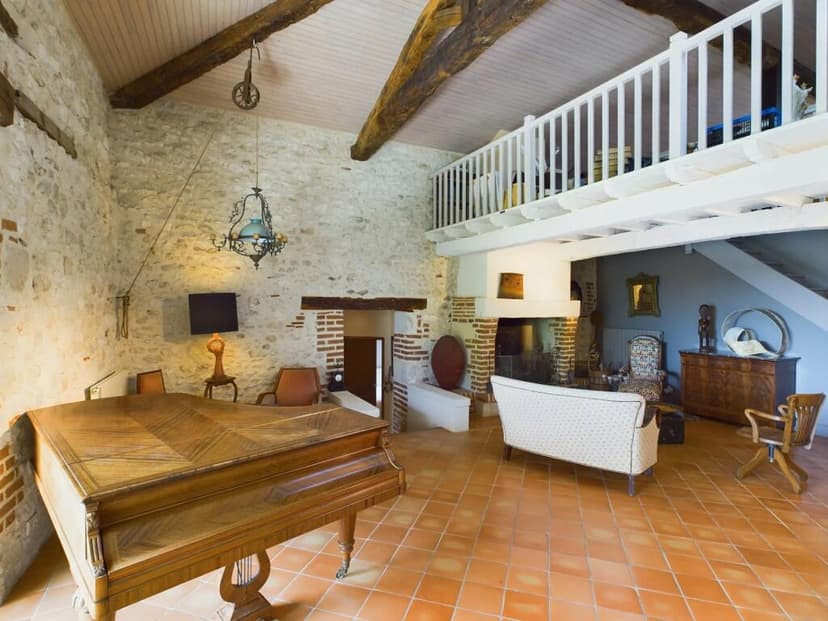
Aquitaine, Lot-et-Garonne, St-Aubin, France, Saint-Aubin (France)
3 Bedrooms · 2 Bathrooms · 215m² Floor area
€500,000
House
Parking
3 Bedrooms
2 Bathrooms
215m²
Garden
Pool
Not furnished
Description
Situated in the charming and historic Saint-Aubin district of the Aquitaine region in Lot-et-Garonne, France, this delightful 3-bedroom house is a testament to tasteful renovations and idyllic countryside living. Set in 2.6 hectares of land, this exquisite stone house is punctuated by its vast rooms and a captivating living area that features a cozy fireplace and a functional mezzanine space.
The ground floor houses three amply lit and spacious bedrooms, two well-vented bathrooms, and a functional utility room. The modern kitchen, with its high-quality fittings and open design, merges seamlessly into a picturesque wooden terrace. This terrace is surrounded by a lush, verdant garden that provides the perfect tranquil space for relaxation or entertaining guests.
A little distance away from the main house, a large heated swimming pool provides the perfect setting for leisurely swims while enjoying breathtaking views of the exquisite surroundings. A beautifully preserved barn equipped with a workshop exists on the property, offering potential for multiple creative or functional projects. The property also comes with a basic conversion approval.
Property features at a glance:
- 3 spacious bedrooms
- 2 modern bathrooms
- Sizeable living area with fireplace and mezzanine
- Modern Kitchen
- Wooden terrace
- Heated swimming pool
- Large garden with multiple water access points.
- Functional barn with a workshop
Moving closer to nature, the lush garden stretches across the property offering several access points to water sourced from the Lot river and an on-site well.
Living in Saint-Aubin is a plunge into the vibrant heart of France, in a region known for its rich history, world-renowned cuisine, and robust wines. Whether you are a fan of outdoor pursuits, fine dining, shopping or simply chilling, Saint-Aubin is an ideal place for understated elegance and leisure. The Aquitaine region exhibits a combination of pastoral landscapes and dynamic cities with plenty to do locally. Indulge in hiking trails, taste the gastronomic delights, or visit the distinguished vineyards for a taste of France’s finest wines right on your doorstep.
The climate in Saint-Aubin is generally mild with moderate rainfall distributed throughout the year, making it conducive for different outdoor activities. Summers are warm and sunny, and winters are generally cool but manageable, with occasional frost and snow.
Living in a house, particularly such as this, offers unrivaled privacy and comfort. The freedom to design your own space, nurture a garden, host parties or just enjoy the tranquility of having your own retreat is priceless.
Ultimately, this gorgeous property is not just a house, but a home waiting to be filled with new memories. With its awe-inspiring views, ample living spaces, and the potential for personalization, this home is a perfect blend of French elegance and countryside charm. Whether you are looking to relocate or seeking a holiday retreat, this house in Saint-Aubin promises a fulfilling and comfortable life away from the hustle and bustle.
Price is set at an attractive 500000€, and the condition of the property is good, buffered by the charm of its original stone structure, recent renovations, and the potential for continued improvements. This charming property is waiting for you to make it your home. Pack your bags and be ready to live life the French way.
They say, "Opportunities are like sunrises, if you wait too long, you miss them". The serene sunrises of Saint-Aubin are a call to a life worth living, so why wait? Make this excellent countryside house your home today.
Details
- Amount of bedrooms
- 3
- Size
- 215m²
- Price per m²
- €2,326
- Garden size
- 26000m²
- Has Garden
- Yes
- Has Parking
- Yes
- Has Basement
- No
- Condition
- good
- Amount of Bathrooms
- 2
- Has swimming pool
- Yes
- Property type
- House
- Energy label
Unknown
Images



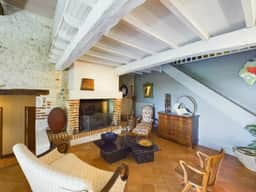
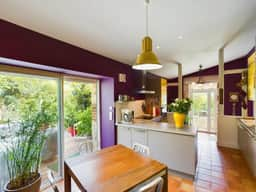
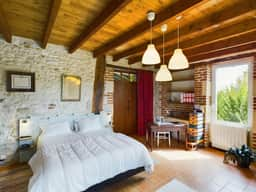
Sign up to access location details
