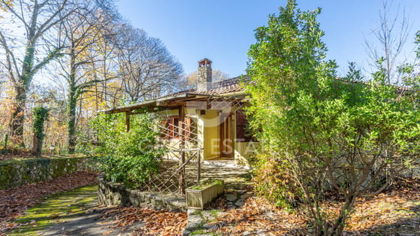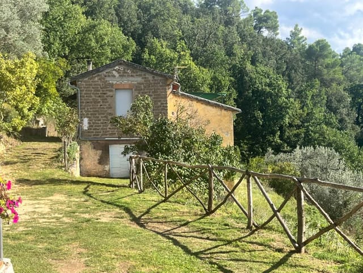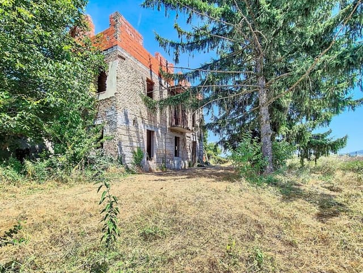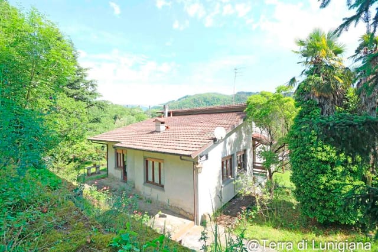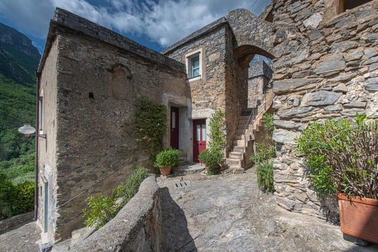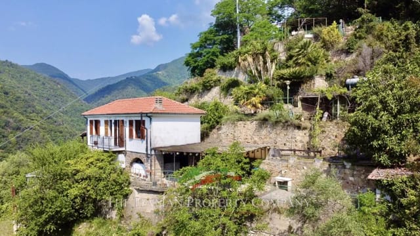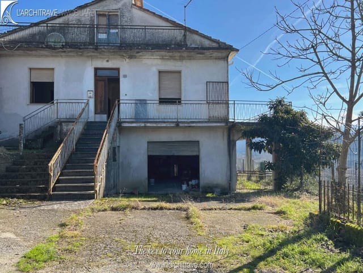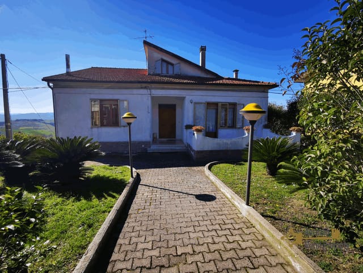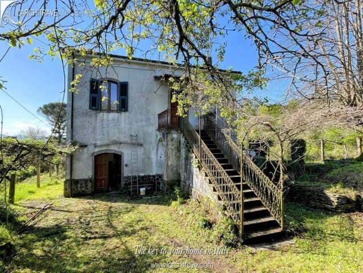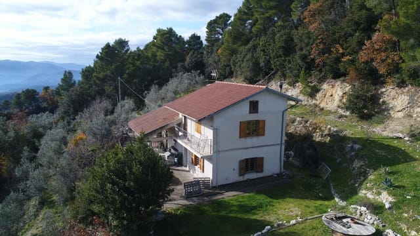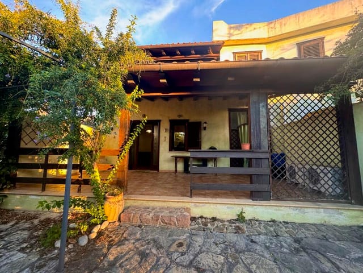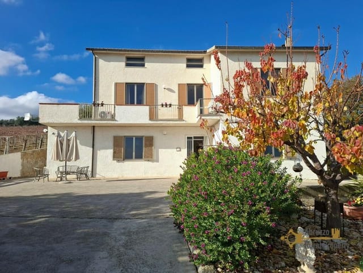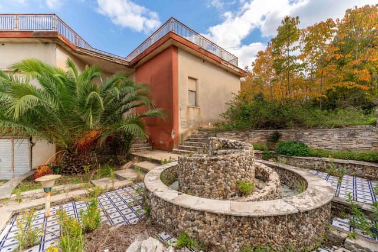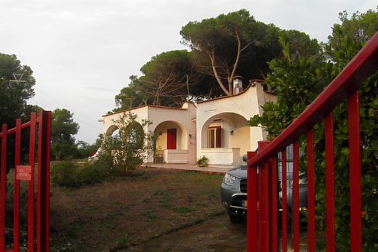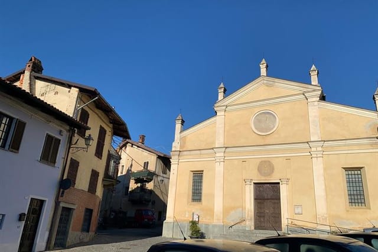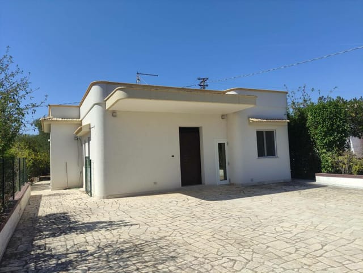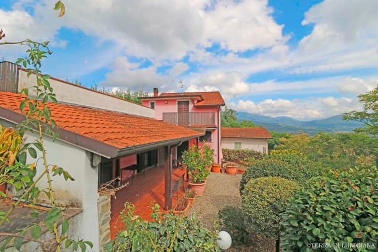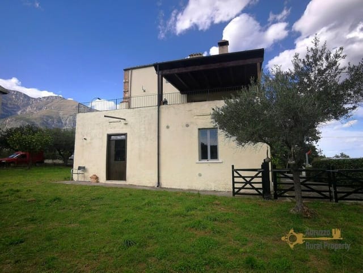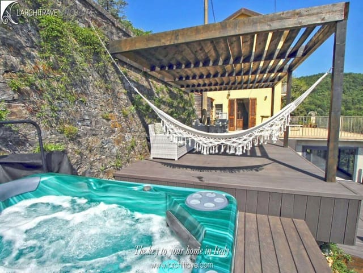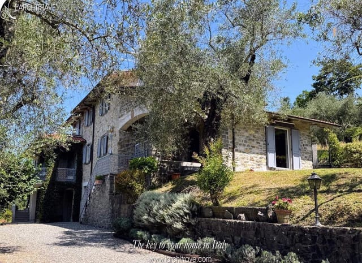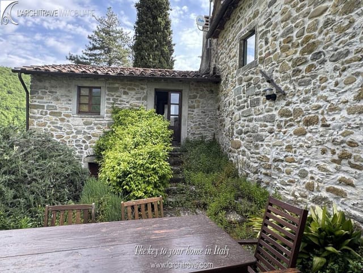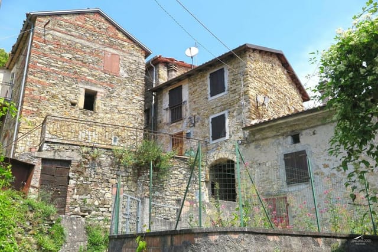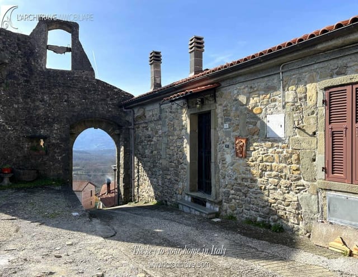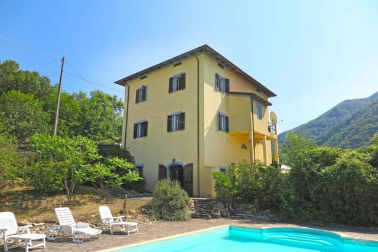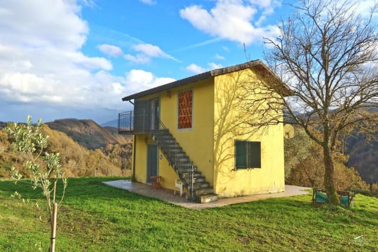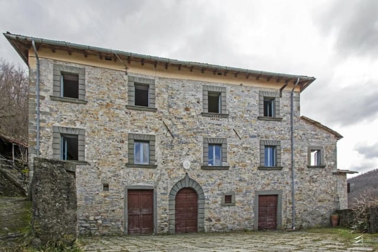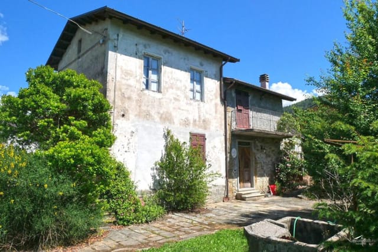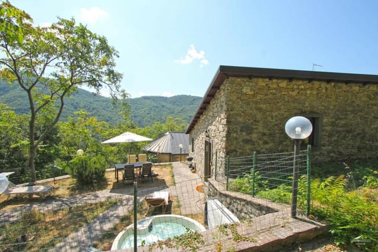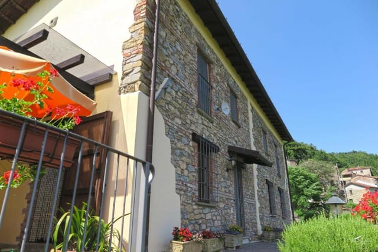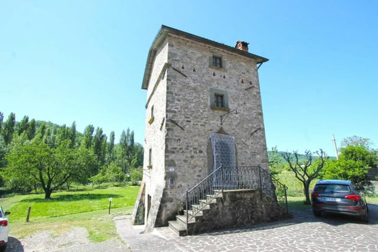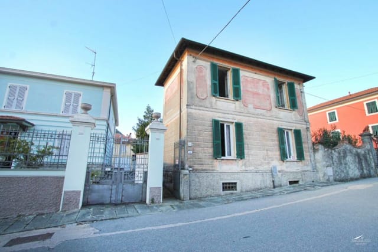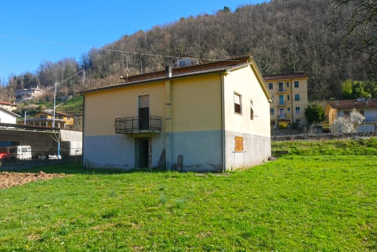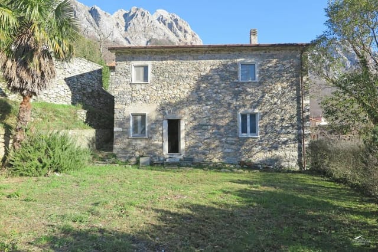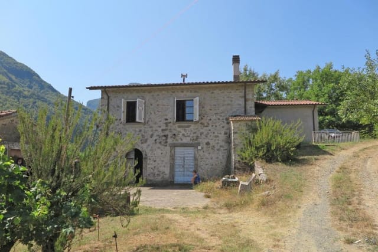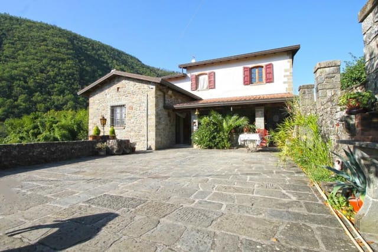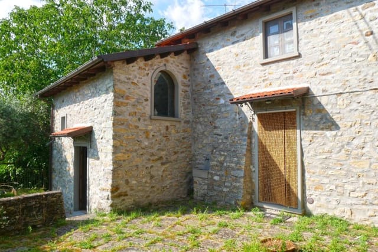Charming 2-Bedroom Villa in Tuscany with Terrace, Garden & Stone Outbuilding Near Cultural Towns and Scenic Coastlines
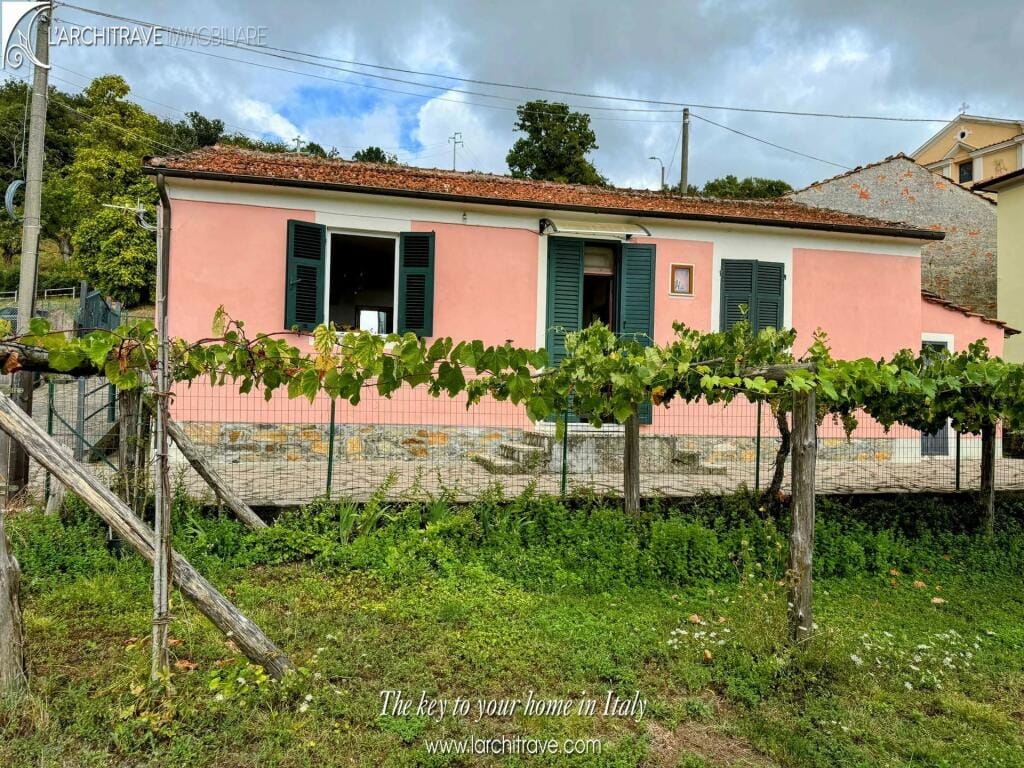
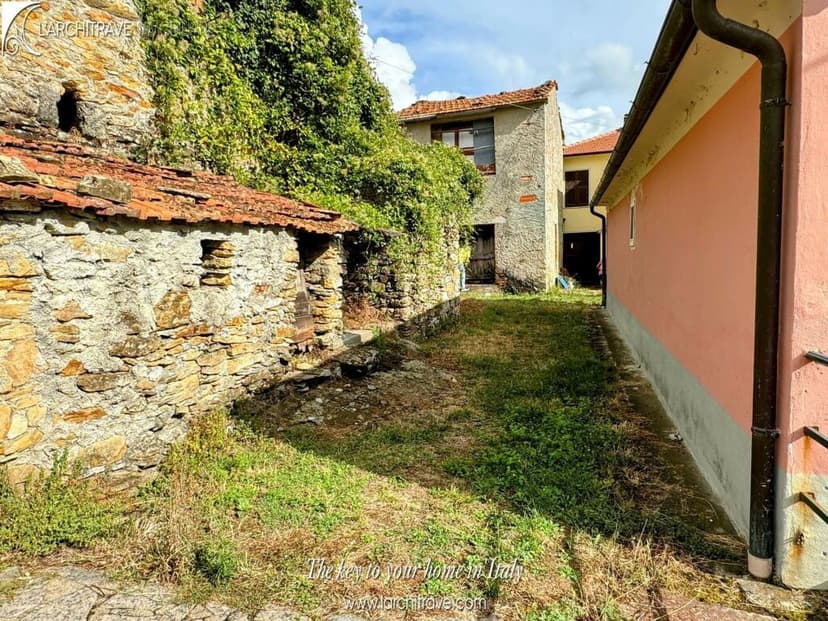
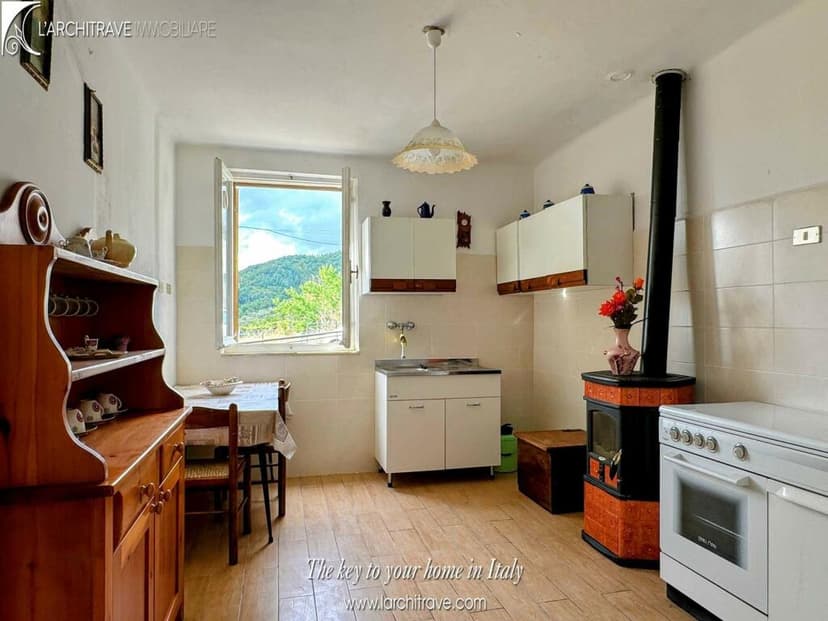
Tuscany, Lunigiana, Fivizzano, Italy, Fivizzano (Italy)
2 Bedrooms · 1 Bathrooms · 90m² Floor area
€110,000
Villa
No parking
2 Bedrooms
1 Bathrooms
90m²
Garden
No pool
Not furnished
Description
Nestled in the heart of Tuscany, this charming 2-bedroom villa in the Lunigiana region of Fivizzano beckons to those yearning for a tranquil retreat amidst Italy's stunning landscape. It's not every day that a gem like this appears on the market, especially in such a picturesque location. Situated at the village's edge, this villa offers not only a cozy abode but also the pleasure of stunning views—a calm, serene backdrop for your daily life.
The property has been updated, ensuring it meets modern comforts while retaining the charming character Italy's countryside is known for. The layout of the villa is thoughtful and inviting. You arrive to a welcoming entrance hall leading you into the spacious living room—a perfect setting for cozy evenings or entertaining guests. The large kitchen provides ample space for culinary indulgence, ideal for preparing delicious Italian meals. Two well-sized bedrooms make the villa accommodating for small families or those seeking a guest room or an office. Each room flows with warmth, capturing the essence of a home.
A single bathroom serves the villa, complete with all necessary fittings. A feature that's sure to catch your eye is the terrace stretching across the front of the house. Here, you can enjoy morning coffees or evening glasses of wine while soaking in the scenery. Steps lead down from the terrace to a garden filled with fruit trees, offering a touch of nature's bounty at your fingertips.
Behind the main villa, a two-level stone barn stands—a structure that awakens the imagination. Think conversion opportunities, guest quarters, or simply additional storage. There’s a tucked away room ideal for wood storage, hinting at cozy winter fires to come. The sale even includes furniture, making the transition to your Italian life that little bit easier.
If you’ve ever considered owning a home in Tuscany, you might picture rolling hills, quaint towns, and a rich tapestry of history. Fivizzano doesn't disappoint. Known as the Florence of Lunigiana, this medieval town has much to offer—imagine strolling through winding streets, grabbing a cappuccino from a local café, or visiting one of the nearby supermarkets and shops. Cultural events light up the summer nights with concerts and festivals. For those interested in history, the medieval parades offer a glimpse into the past.
The local climate is typically Mediterranean, with warm, dry summers and mild, wetter winters. Living in a Tuscan villa means you can enjoy the gentle weather and the lush landscapes it encourages. Beyond Fivizzano, there are day trips to places like Lucca or the artistic town of Pietrasanta. The Ligurian Coast is not far, making weekend outings to the Cinque Terre a must—walk the coastal cliffs or swim in the azure waters that have enchanted visitors for centuries.
For the social makings, there's never a dull moment with the nearby towns of Lerici and San Terenzo, offering beautiful beaches and historic castles. Life here isn't just about a home; it's about a lifestyle. Imagine yourself integrating into this vibrant community, exploring the renowned food festivals, or simply enjoying the 'Dolce Vita.'
Property Features:
- Detached villa with a touch of charm
- 2 comfortable bedrooms
- Inviting living room with a homely vibe
- Large, user-friendly kitchen
- 1 bathroom, modern and practical
- Spacious terrace with captivating views
- Lush garden with fruit trees
- Two-level stone barn for future potential
- Storeroom for convenience
- Inclues furniture with purchase
Living in a villa in this enchanting region of Tuscany doesn't just offer a home; it promises a life of experiences, serenity, and culture steeped in tradition, with proximity to nature's finest offerings. Whether spending your days nurturing the garden or traversing nearby towns and coastline, the villa provides a serene base for adventures new and old. So, if Italy has ever captured your heart, here’s an opportunity to make that dream a reality. Step into a life where every day is an Italian story waiting to unfold.
Details
- Amount of bedrooms
- 2
- Size
- 90m²
- Price per m²
- €1,222
- Garden size
- 263m²
- Has Garden
- Yes
- Has Parking
- No
- Has Basement
- No
- Condition
- good
- Amount of Bathrooms
- 1
- Has swimming pool
- No
- Property type
- Villa
- Energy label
Unknown
Images



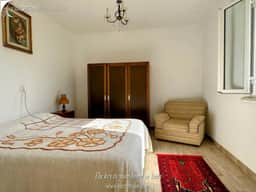
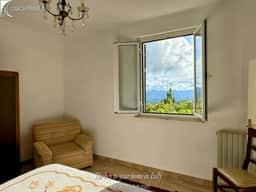
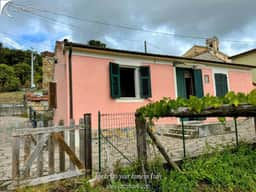
Sign up to access location details
