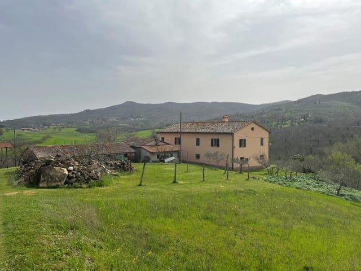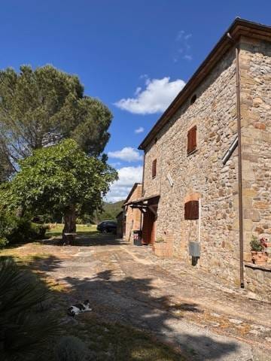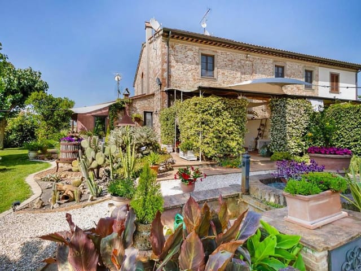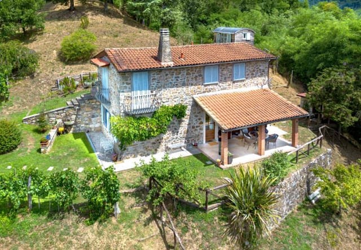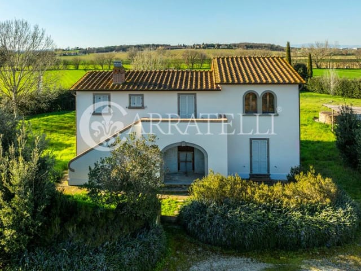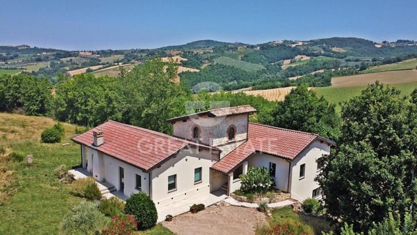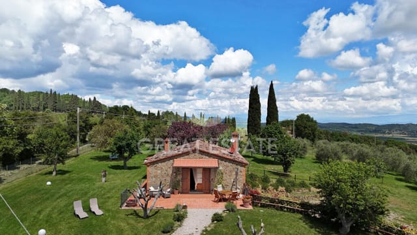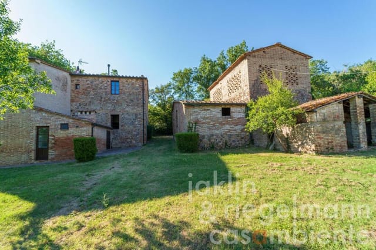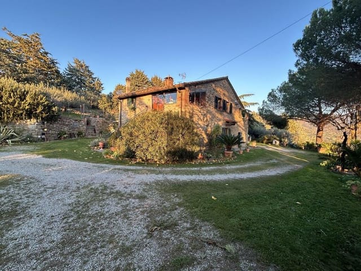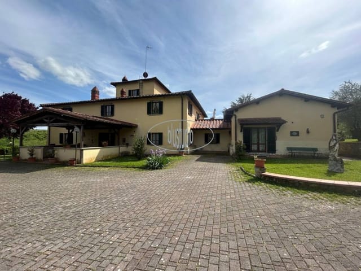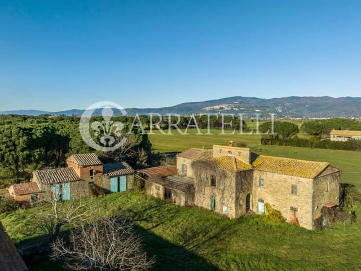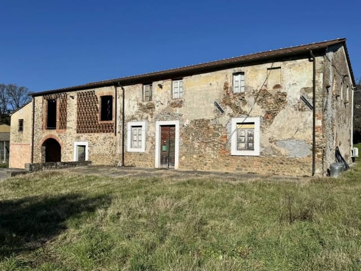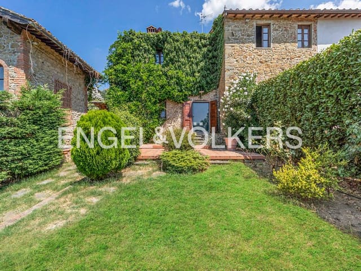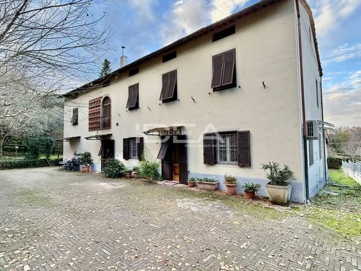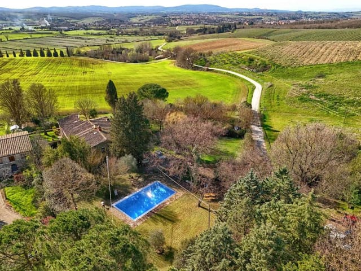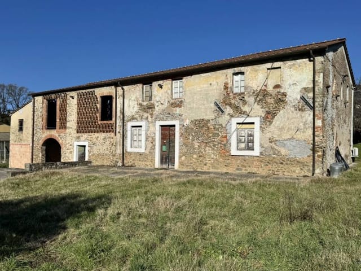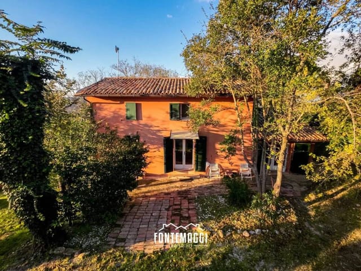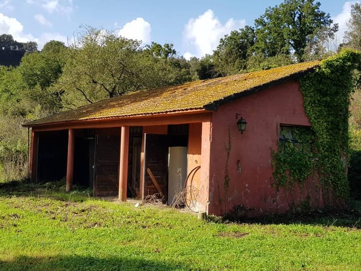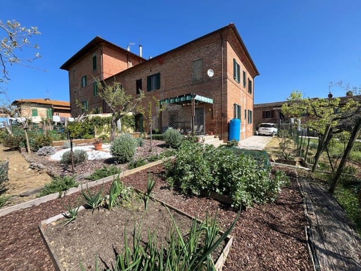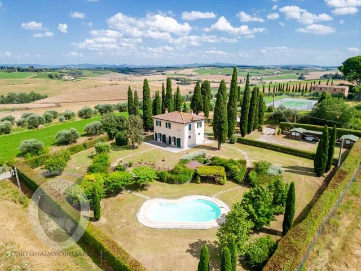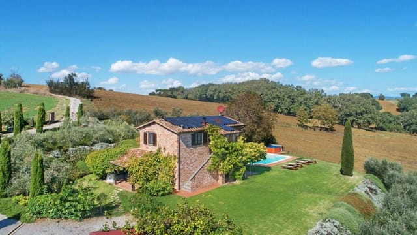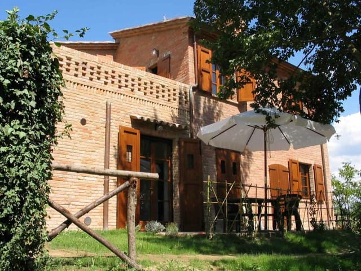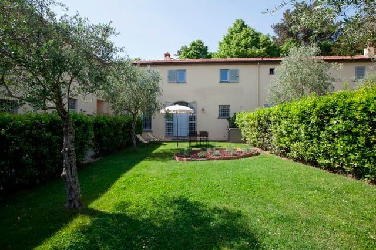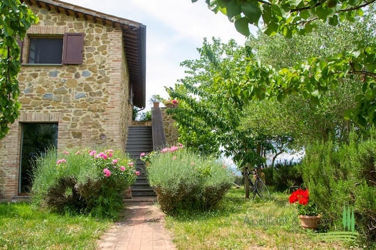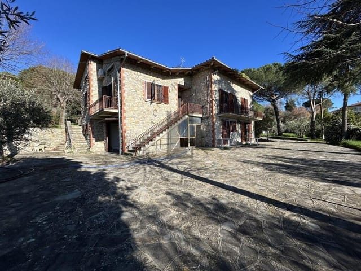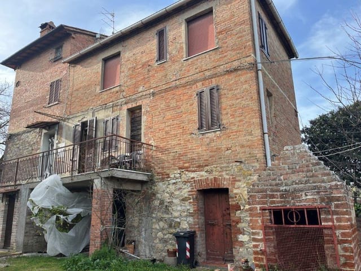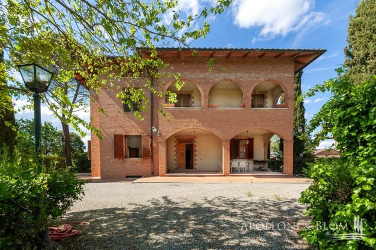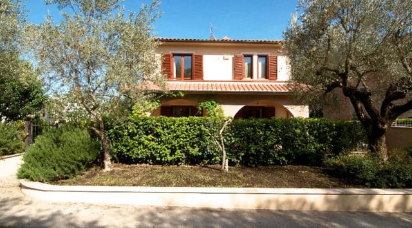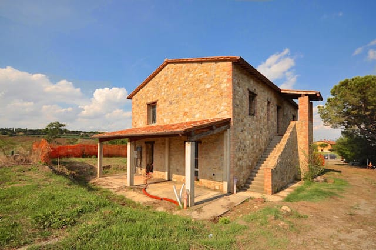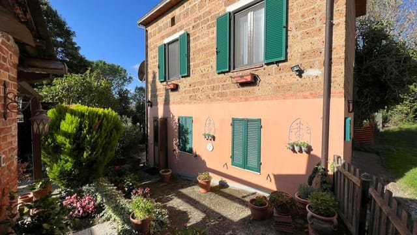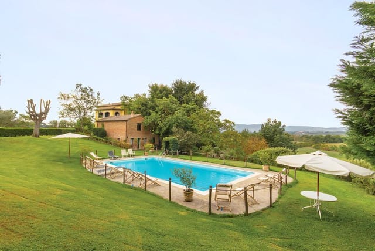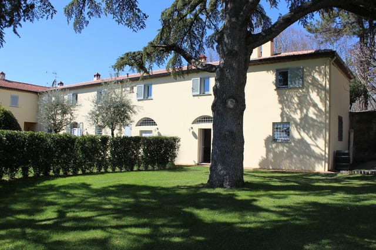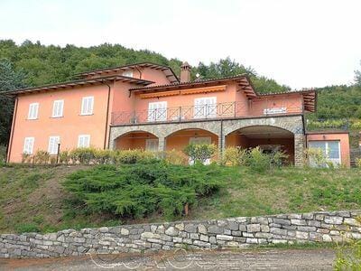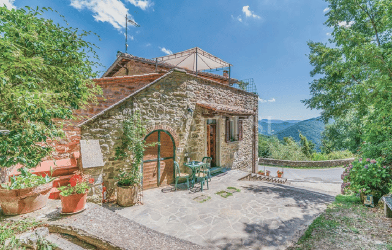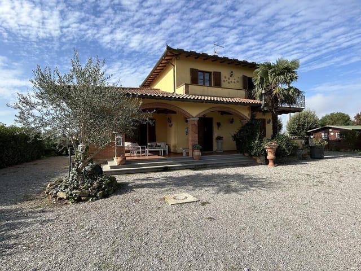Charming 18-Bedroom Farmhouse in Petrignano with Panoramic Views, Frescoes & Expansion Potential Near Tuscany/Umbria Border
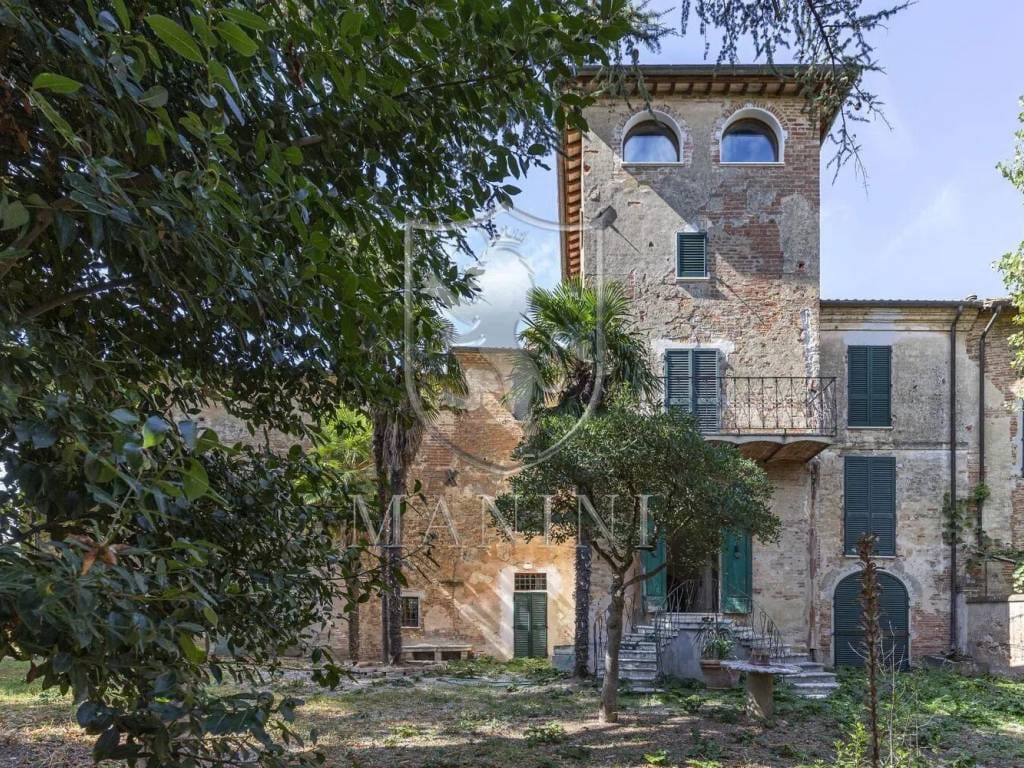
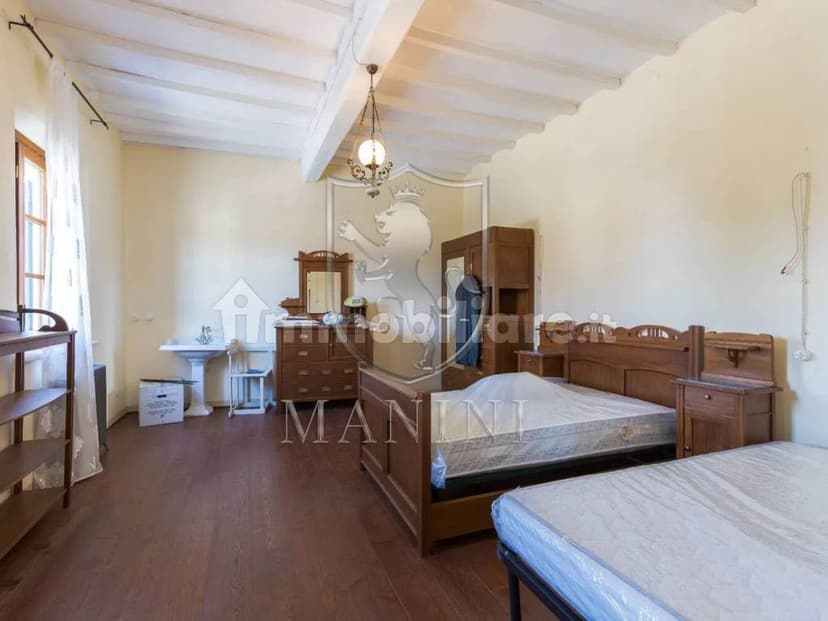
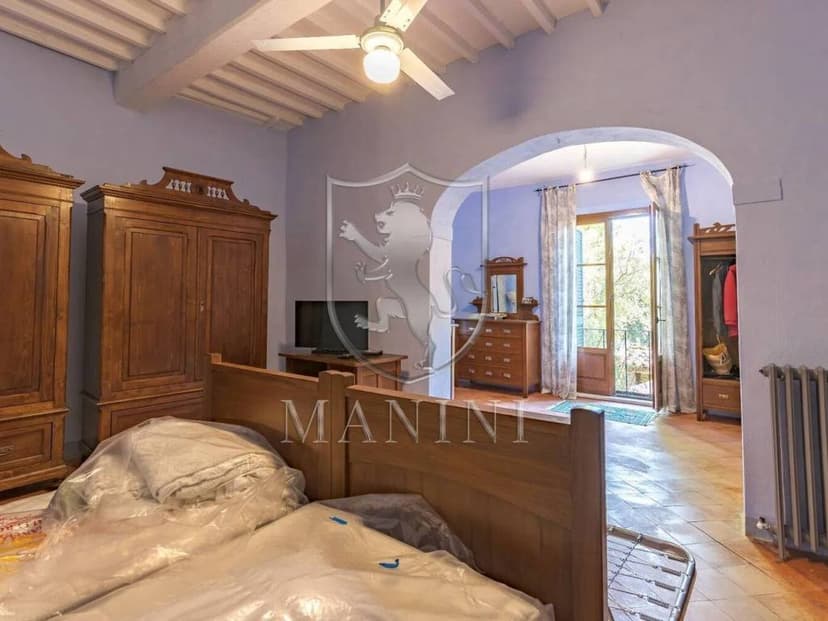
Via Della Vittoria, 22, Petrignano, Castiglione del Lago, Castiglione del Lago (Italy)
18 Bedrooms · 3 Bathrooms · 565m² Floor area
€490,000
Farmhouse
No parking
18 Bedrooms
3 Bathrooms
565m²
Garden
No pool
Not furnished
Description
Nestled in the picturesque enclave of Petrignano, Castiglione del Lago, this beautiful farmhouse offers a delightful blend of history and potential. Situated in the heart of the Italian countryside, this property provides an incredible opportunity for those looking to immerse themselves in the rich tapestry of life at the confluence of Tuscany and Umbria. Imagine stepping onto the fertile grounds of Via Della Vittoria, where an extensive driveway welcomes you to a farmhouse that whispers tales of yesteryears.
The farmhouse, generously spread across 565 square meters, stands tall with a dignified aura. It’s built for those who have a vision and appreciation for original architecture, with its frescoed ceilings, terracotta floors, and wooden beams - a true testament to Italian craftsmanship of the past. The ground floor embraces you with a spacious entrance hall leading into a grand triple living room. Here, a remarkable frescoed masonry fireplace serves as the centerpiece, offering warmth and ambiance. A few steps away is a charming kitchen and dining area, embracing its historic aura, perfect for family meals or hosting gatherings.
Proceeding up the lovingly crafted travertine staircase, you arrive at what is known as the Noble floor. This area accommodates the sleeping quarters, designed to offer restful evenings and tranquil mornings. The central living room on this floor furthers your journey into serene corners of comfort. Here, discover two double bedrooms, a palatial double suite, and a large bathroom, elegantly fitted with a shower, clawfoot tub, and double sink.
Reaching the second floor, a sense of artistry welcomes you to an area that has been left in an advanced raw state, ideal for someone with vision. This floor includes the 'artists'' living room, three more double bedrooms, and a bathroom, all mirroring the floor plan below. Ascend once more to find the turret – perhaps one of the most inspiring parts of the farmhouse. It's a space made for reflection, with stunning views that capture the quintessential rolling hills and picturesque landscapes this region is known for.
Beyond the historical main house, there's an additional 250-square-meter warehouse which truly is a blank slate. A space primed for transformation, it could be envisioned as an independent apartment, a studio, or even an expansion of the main living spaces. Although needing complete renovation, the undeniable potential is alluring.
Life at Castiglione del Lago offers more than just a home; it provides a community and lifestyle steeped in culture and history. The local area is a vivid demonstration of traditional Italian life, with markets that brim with local produce, community events celebrating centuries-old traditions, and streets lined with shops showcasing the region’s crafts.
For those who love the outdoors, the proximity to Lake Trasimeno offers an array of activities, from sailing and fishing to simply lounging on its banks, soaking in the calm. This region is also a haven for foodies and wine lovers, with numerous vineyards dotting the landscape, producing some of Italy's finest wines. The towns of Montepulciano and Cortona are just short drives away, each promising a memorable day out exploring their historic sites and sampling their culinary delights.
The climate in this region is typically Mediterranean, making it a wonderful place to live all year round. Warm, sun-drenched summers and mild winters are complemented by the changing hues of spring and autumn, painting the landscape in colors that reinvigorate the senses.
This property’s vast private park beckons the potential for a future pool – imagine summer days spent lounging by your private oasis.
For potential buyers from abroad, this farmhouse offers the kind of authentic Italian lifestyle that many only dream of. Whether it’s as a private residence or the foundation of a successful B&B, the opportunities here are as vast as the Tuscan and Umbrian hills that surround you.
Key property features:
- 18 Bedrooms
- 3 Bathrooms
- Size: 565 sqm
- Private park (1,600 sqm)
- Frescoed ceilings & terracotta floors
- Spacious triple living room
- Historical kitchen with dining area
- Turret with panoramic views
- Warehouses ripe for renovation
- Travertine staircase
- Potential for pool installation
Castiglione del Lago welcomes you. Life here is rich with texture, just waiting for your story to become part of its greater tapestry.
Details
- Amount of bedrooms
- 18
- Size
- 565m²
- Price per m²
- €867
- Garden size
- 1600m²
- Has Garden
- Yes
- Has Parking
- No
- Has Basement
- No
- Condition
- good
- Amount of Bathrooms
- 3
- Has swimming pool
- No
- Property type
- Farmhouse
- Energy label
Unknown
Images



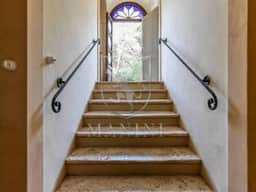
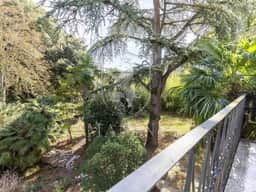
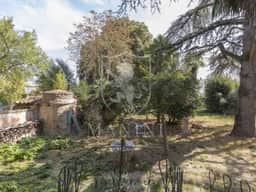
Sign up to access location details
