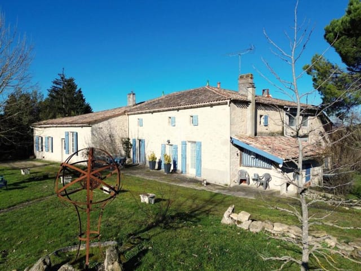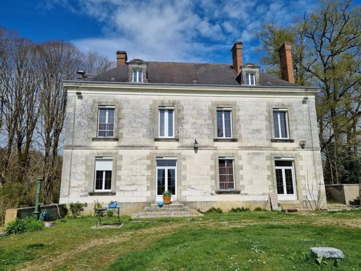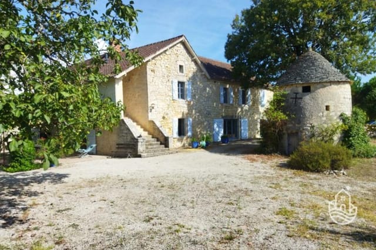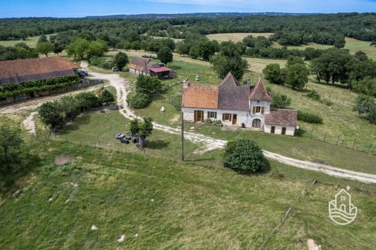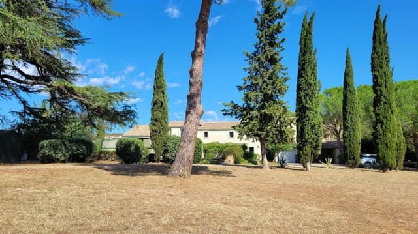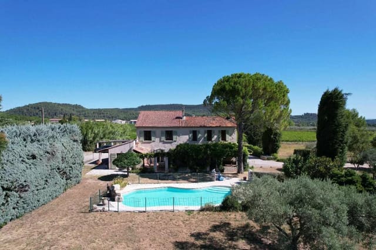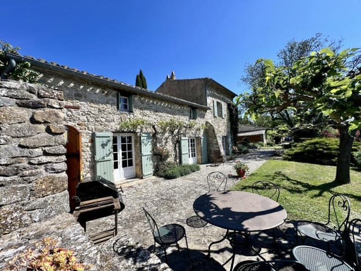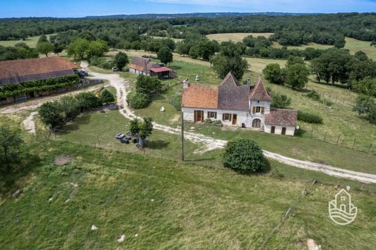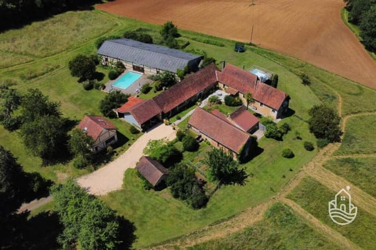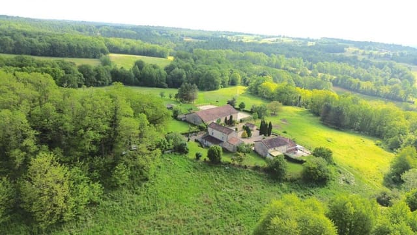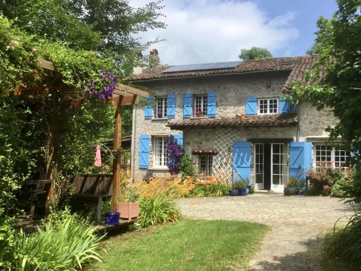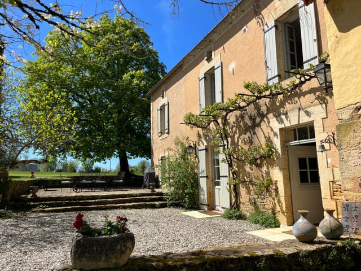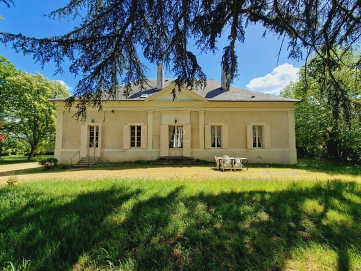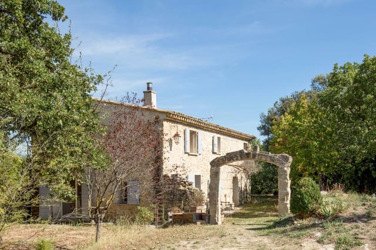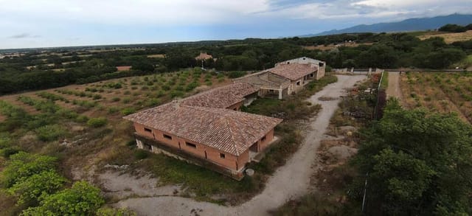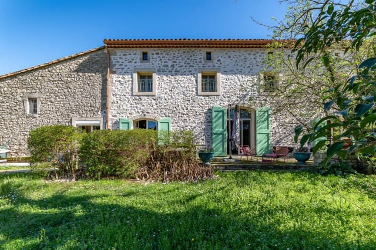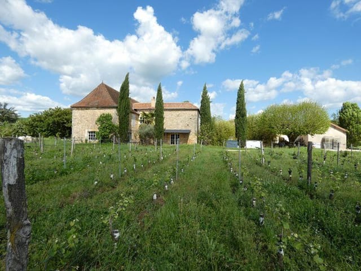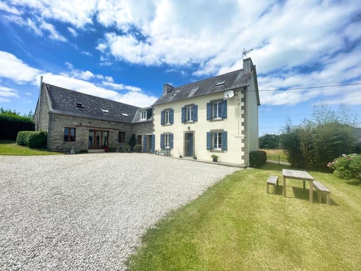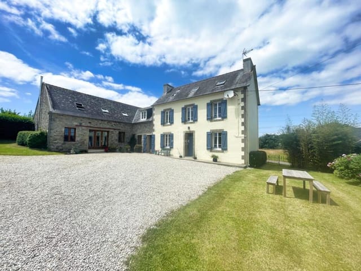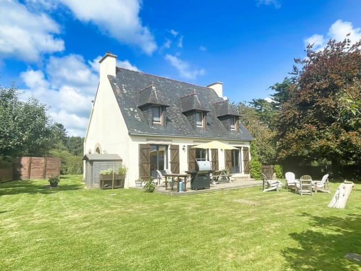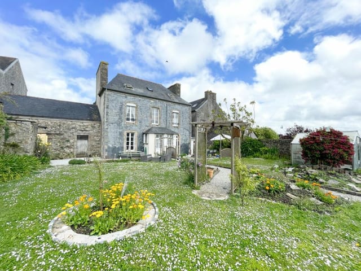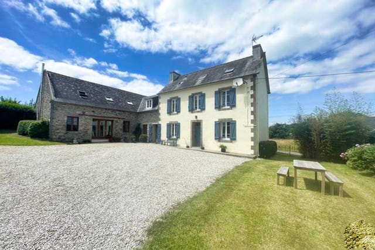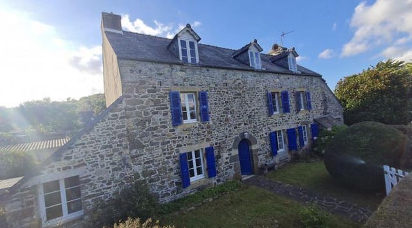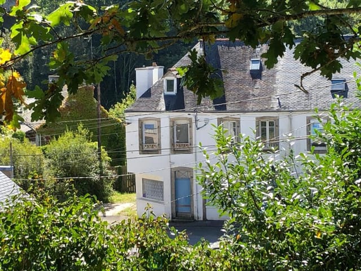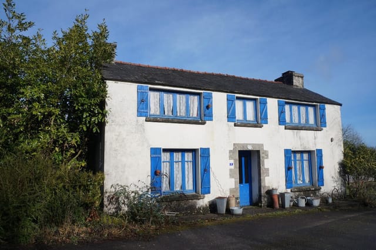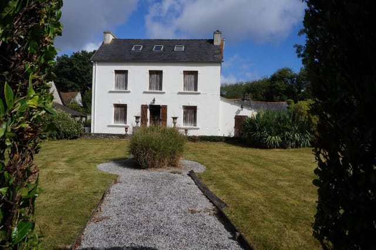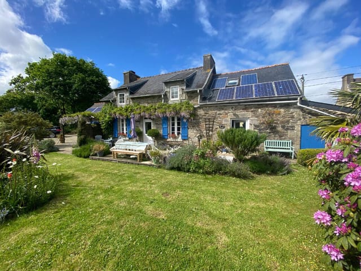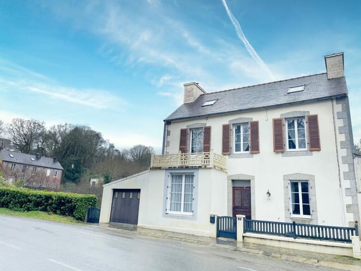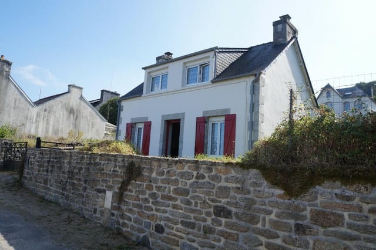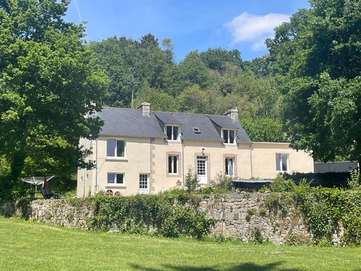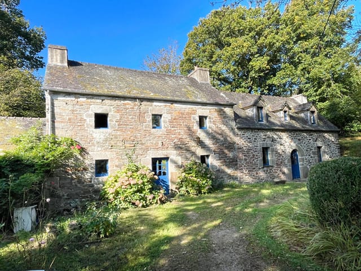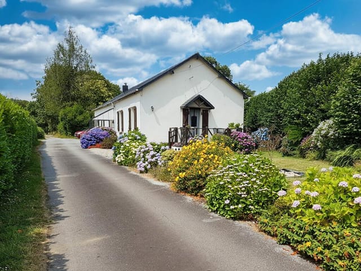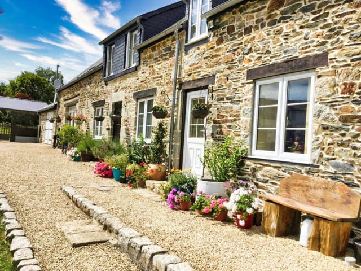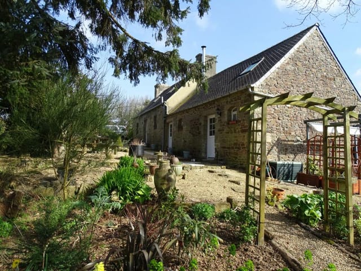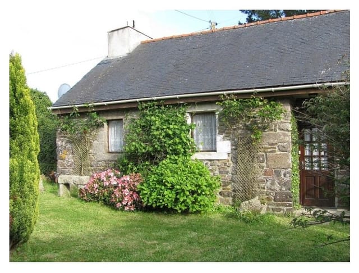Charming 11-Bedroom Estate with Pool in Plomodiern
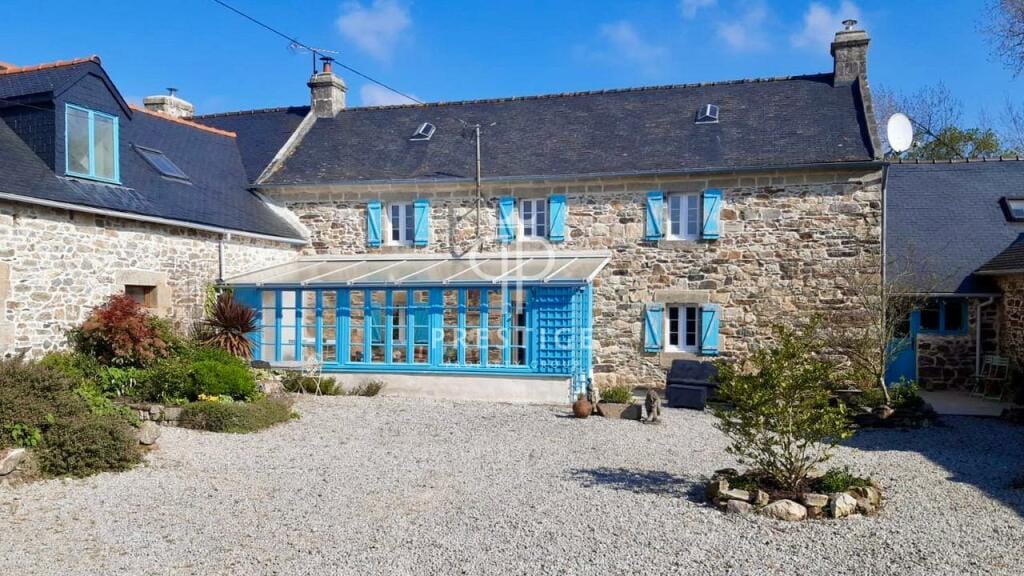
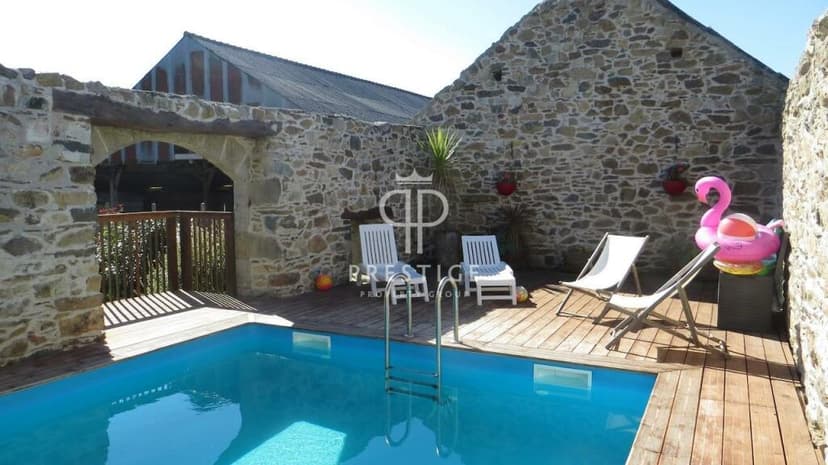
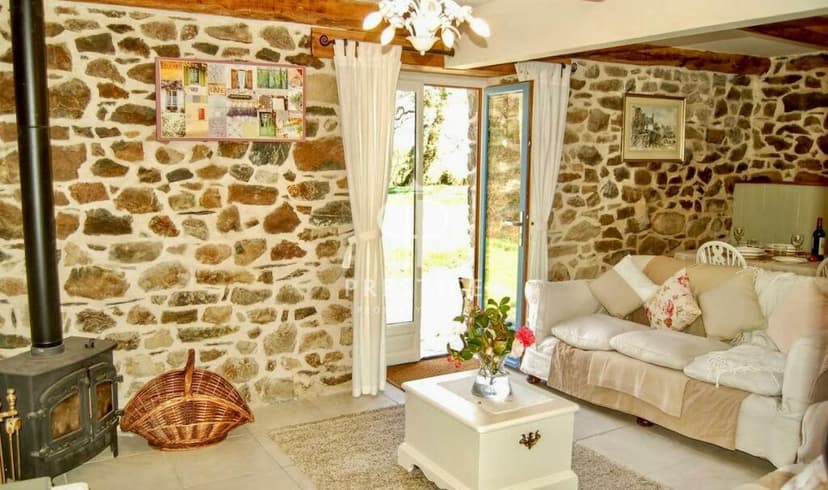
Brittany, Finistère, Plomodiern, France, Plomodiern (France)
11 Bedrooms · 6 Bathrooms · 356m² Floor area
€850,000
Farmhouse
Parking
11 Bedrooms
6 Bathrooms
356m²
Garden
Pool
Not furnished
Description
Charming Farmhouse Estate in Plomodiern, Brittany
Located in the serene countryside of Plomodiern in Brittany’s Finistère district, this substantial and picturesque farmhouse presents a unique opportunity for those looking to immerse themselves in the tranquil pace of rural French life. Nestled within a generous plot of approximately 14,683 square meters, this estate comprises a main house and three smaller gites, offering a blend of personal use and potential rental opportunities.
Property Features:
- Total living space: 356 square meters
- Historical stone-built architecture
- Main House including a veranda and spacious living room/kitchen
- Three additional gites, each self-contained
- Expansive gardens featuring a summer chalet
- Large private swimming pool with dedicated storage
- Ample utility spaces to support gite operations
- Detached stone barn and substantial hanger
Amenities:
- Swimming pool (40m2)
- Pool storage room (10m2)
- Stone barn (65m2)
- Extensive gardens with summer chalet
- Hanger (560m2, with utility space of 28m2 for gites)
- Convenient access to local amenities in Plomodiern
Accommodation Details:
- Main House: The main house includes a veranda (17.7m2), an open living room combined with kitchen (58.3m2), three bedrooms of varying sizes (14.7m2, 9.6m2, 14m2), a utility room (10.5m2), and a bathroom (4.2m2).
- Gite 1: Comprises a living room (20.1m2), kitchen (11.2m2), two bedrooms (6.6m2 each), a shower room (4.3m2), and landing space (2.2m2).
- Gite 2: Features a hallway (8m2), combination of living room and kitchen (35.1m2), three bedrooms (6.3m2, 11m2, 15.7m2), and a bathroom (5.7m2).
- Gite 3/Annexe: Includes a living room (19.8m2), kitchen/dining room (34.7m2), three bedrooms (7.9m2, 6.4m2, 8.6m2), a bathroom (5.1m2), a shower room (3.1m2), and additional WC (1.2m2).
Experience Rural Brittany:
Living in Plomodiern offers a peaceful and authentic countryside experience. Beyond your doorstep, the rolling landscapes of Brittany provide ideal conditions for hiking, cycling, and horseback riding, with stunning views and rich flora and fauna. The nearby town of Plomodiern features essential amenities including quaint bistros, markets offering local produce, and cultural events celebrating Brittany's heritage.
Local Climate:
Brittany enjoys a temperate maritime climate, with mild winters and comfortably warm summers. This climate supports lush vegetation and makes outdoor activities pleasant for much of the year.
Lifestyle in a Farmhouse in Brittany:
Owning a farmhouse in this region can be a deeply rewarding experience. These properties not only offer ample space, both indoors and outdoors, but also embody a strong sense of history and connection to the past. While some aspects of rural living can be challenging, such as maintaining the sizable land and managing the estate, the peace, and personal satisfaction derived from residing in such a characterful home are immeasurable.
Ideal for Overseas Buyers:
For those residing overseas and seeking a retreat or a permanent home in France, this farmhouse in Plomodiern represents a perfect blend of peaceful rural lifestyle and potential income through the rental gites. Despite needing some updating and personal touches to enhance its charm, this property retains its substantial potential. Its generous spaces and multiple living accommodations make it adaptable for various uses, including multi-generational living, holiday rentals, or even hosting events.
This estate invites its next owners to embrace the rustic beauty and enduring character of Brittany, enjoying the landscapes, local culture, and the slow rhythm of countryside living, while also benefiting from active management of the gites. Whether you are seeking a family home, an investment, or a combination of both, this property offers ample possibilities to realize your dreams.
Details
- Amount of bedrooms
- 11
- Size
- 356m²
- Price per m²
- €2,388
- Garden size
- 14683m²
- Has Garden
- Yes
- Has Parking
- Yes
- Has Basement
- No
- Condition
- good
- Amount of Bathrooms
- 6
- Has swimming pool
- Yes
- Property type
- Farmhouse
- Energy label
Unknown
Images



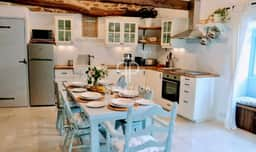
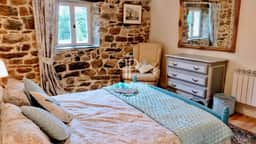
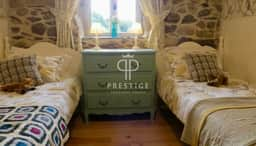
Sign up to access location details
