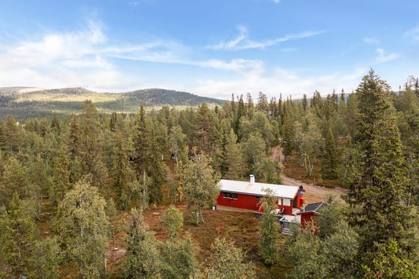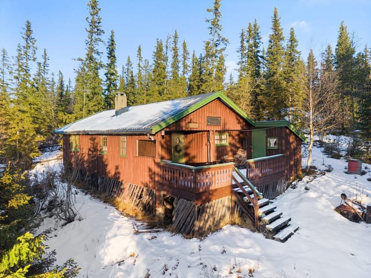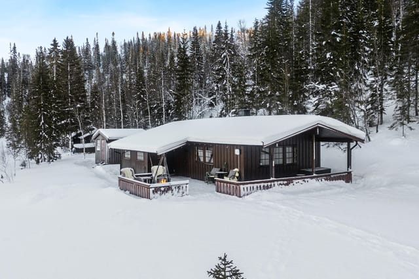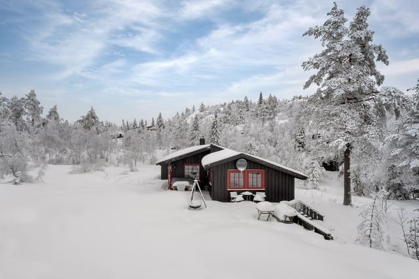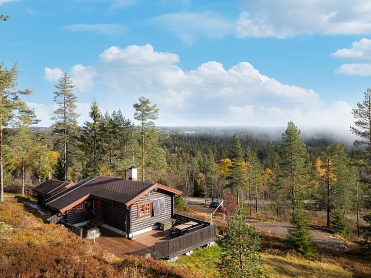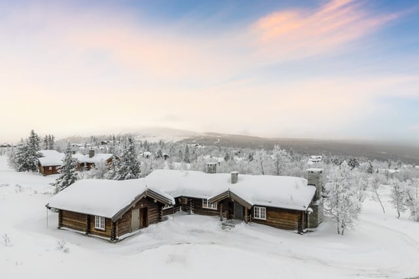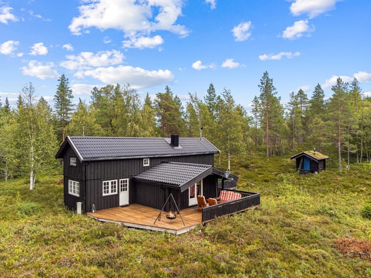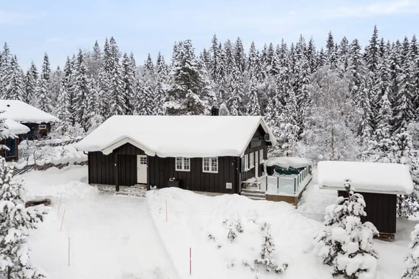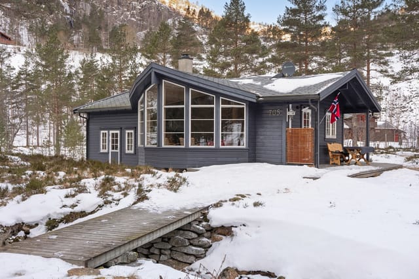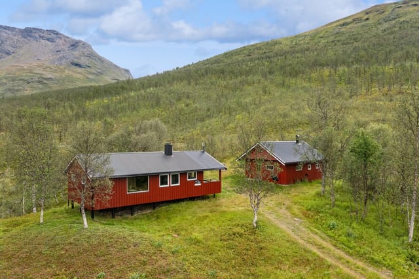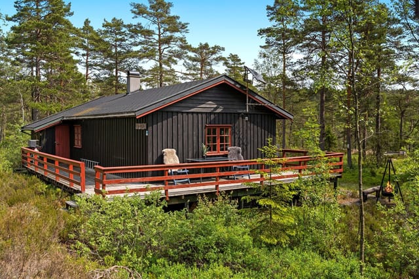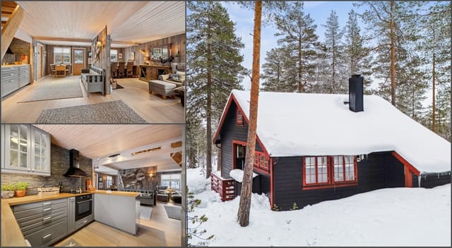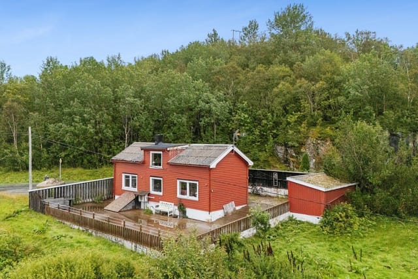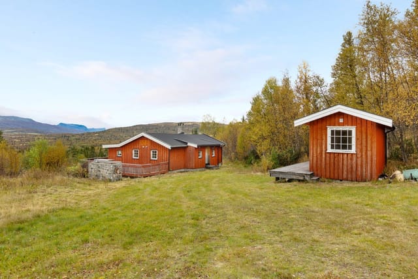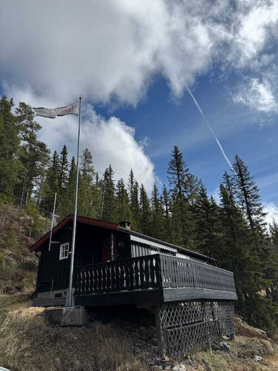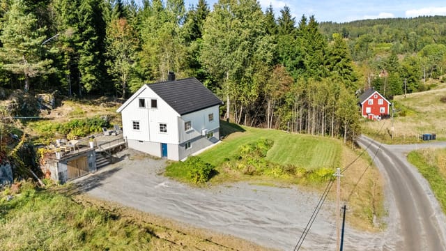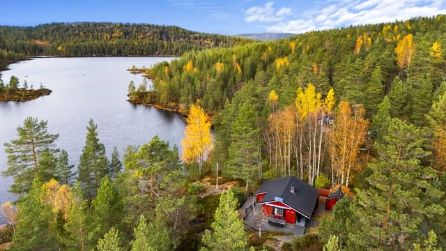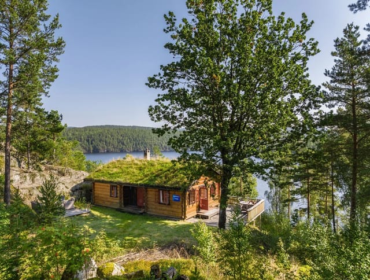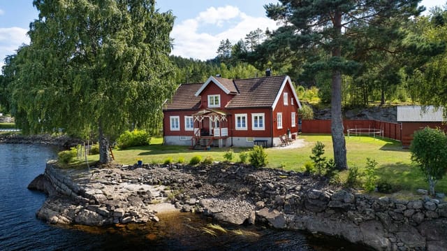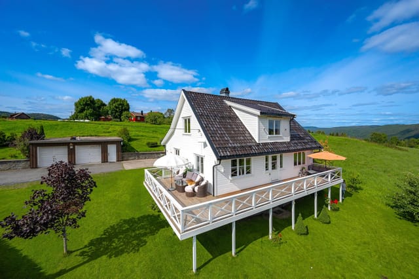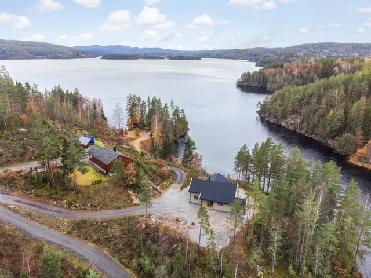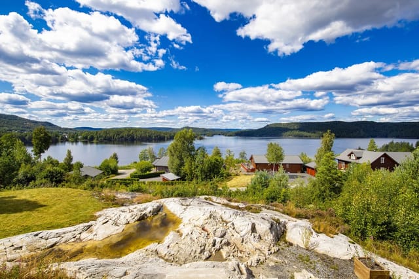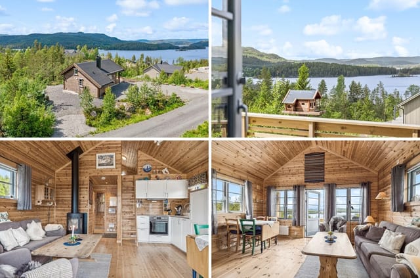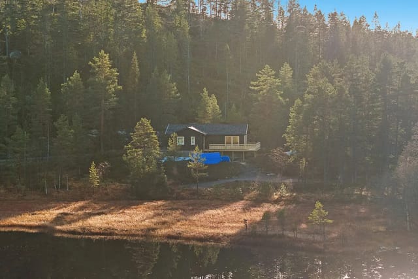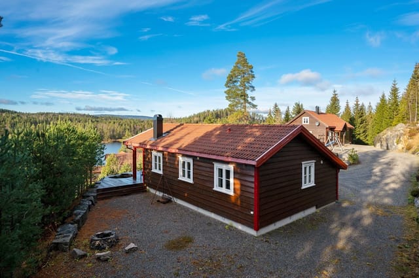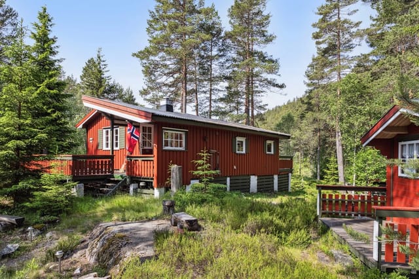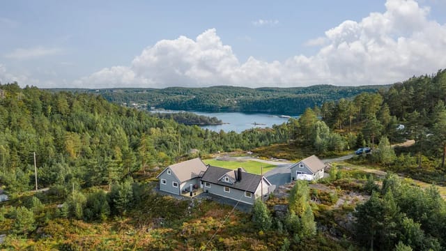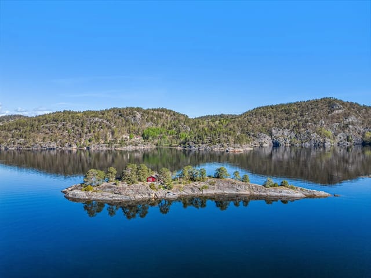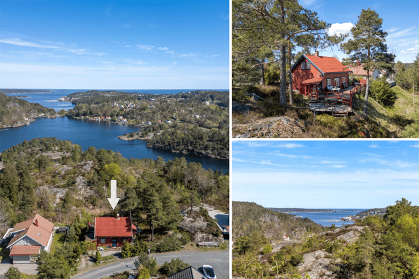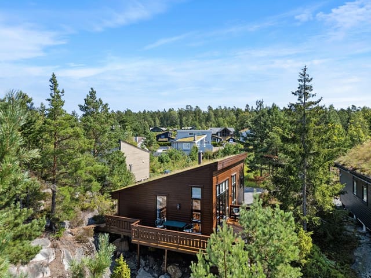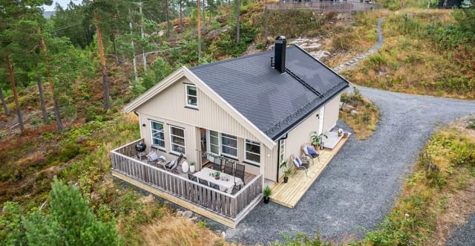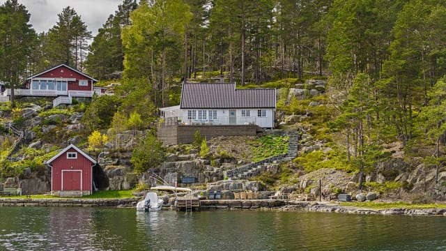Chalet in Neslandsvatn: Ideal Second Home with Scenic Views & Outdoor Bliss
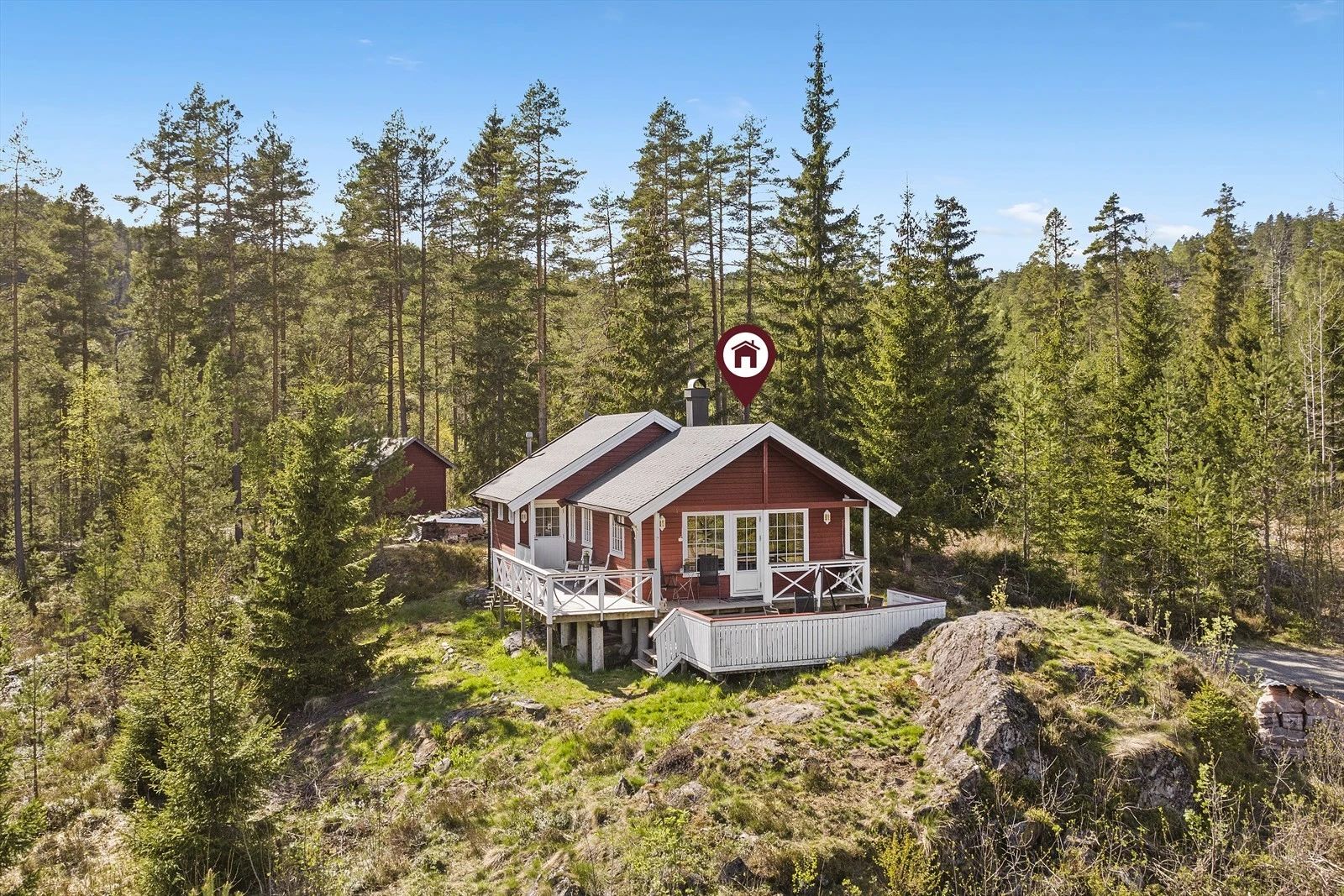
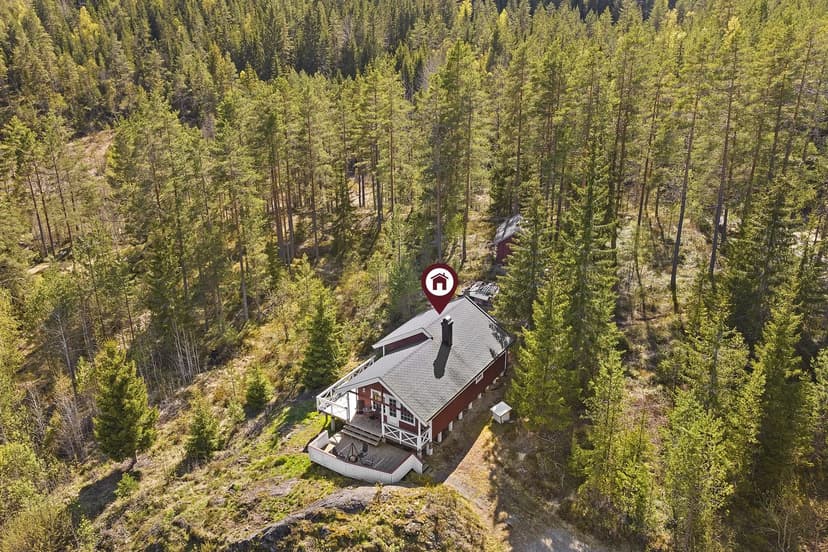
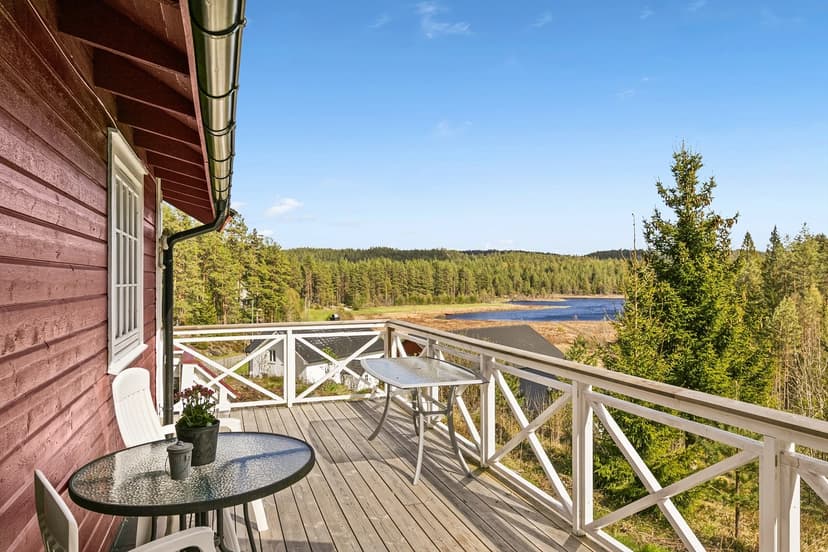
Holmfetveien 69, 3760 Neslandsvatn, Neslandsvatn (Norway)
3 Bedrooms · 1 Bathrooms · 58m² Floor area
€105,310
Chalet
No parking
3 Bedrooms
1 Bathrooms
58m²
Garden
No pool
Not furnished
Description
Nestled in the heart of Neslandsvatn, Holmfetveien 69 offers a unique opportunity to own a charming chalet that perfectly embodies the essence of a second home. This delightful property, set against the backdrop of Norway's stunning natural beauty, is more than just a place to stay—it's a gateway to a lifestyle filled with tranquility, adventure, and cherished memories.
Imagine waking up to the gentle rustle of leaves and the soft chirping of birds, with the sun casting a warm glow over the picturesque landscape. This is the daily reality at Holmfetveien 69, where the chalet's strategic location on a sunny knoll provides breathtaking views of Fitjevatn. The property spans over 1,000 square meters, offering ample space for outdoor activities and relaxation.
A Home Designed for Comfort and Convenience
The chalet's single-level design ensures accessibility for all ages, making it an ideal retreat for families, couples, or solo adventurers. As you step inside, you're greeted by a welcoming entrance hall that seamlessly connects to the rest of the home. The open-plan living room and kitchen area serve as the heart of the chalet, exuding warmth and coziness with classic pine paneling and large windows that flood the space with natural light.
The kitchen is a culinary haven, featuring profiled kitchen fronts, a laminated countertop, and integrated appliances that make meal preparation a breeze. From here, access the loft area, a versatile space perfect for additional sleeping arrangements or a cozy reading nook.
Outdoor Living at Its Finest
Step out onto the east-facing terrace, where you can savor your morning coffee while soaking in the serene views. This outdoor space is perfect for hosting family gatherings or simply unwinding with a good book. The chalet's three well-sized bedrooms, including a master suite, ensure ample space for family and guests.
The bathroom is thoughtfully equipped with a washbasin, toilet, and shower cabin, ensuring comfort and functionality. Additional practical features include a technical room and a laundry/toilet room, making the chalet suitable for year-round use.
Embrace the Great Outdoors
Holmfetveien 69 is a haven for nature enthusiasts. The surrounding area offers a diverse landscape, from coastal vistas to lush forests, with a network of trails suitable for all ages and skill levels. Just a short walk from the chalet, Tekstodden awaits—a child-friendly sandy beach with facilities, perfect for family outings.
Whether you're into swimming, fishing, or boating, the proximity to water provides endless opportunities for aquatic adventures. The nearby forests invite hiking, berry picking, and wildlife observation, ensuring there's always something to explore.
Key Features:
- Location: Holmfetveien 69, Neslandsvatn, Norway
- Property Type: Chalet
- Condition: Good
- Size: 58 sqm
- Bedrooms: 3
- Bathrooms: 1
- Price: $105,310
- Plot Size: 1,011 sqm
- Outdoor Amenities: East-facing terrace, detached storage shed
- Utilities: Electricity, water, fireplace/wood stove
- Accessibility: Year-round access via gravel road
- Local Attractions: Tekstodden beach, hiking trails, fishing spots
- Ownership: Freehold
A Second Home with Investment Potential
Owning a chalet in Neslandsvatn is not just about enjoying a peaceful retreat; it's also a smart investment. The area's natural beauty and recreational opportunities make it a sought-after destination for holidaymakers, offering potential for rental income during peak seasons.
With reasonable municipal fees and property taxes, this freehold property provides full ownership and flexibility, allowing you to tailor it to your needs and preferences.
Experience the Magic of Neslandsvatn
Holmfetveien 69 is more than just a property—it's an invitation to experience the magic of Neslandsvatn. Whether you're seeking a weekend getaway, a summer residence, or a year-round leisure home, this chalet offers everything you need for a comfortable and enjoyable stay.
Contact Homestra today to arrange a viewing and discover the unique charm of this exceptional property. Embrace the opportunity to own a piece of Norway's natural paradise and create lasting memories with family and friends.
Details
- Amount of bedrooms
- 3
- Size
- 58m²
- Price per m²
- €1,816
- Garden size
- 1011m²
- Has Garden
- Yes
- Has Parking
- No
- Has Basement
- No
- Condition
- good
- Amount of Bathrooms
- 1
- Has swimming pool
- No
- Property type
- Chalet
- Energy label
Unknown
Images



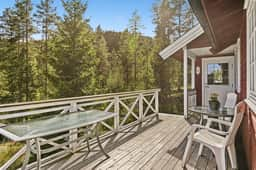
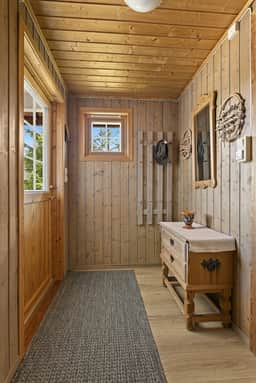
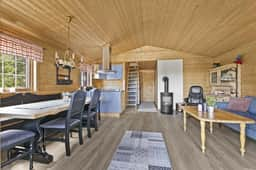
Sign up to access location details
