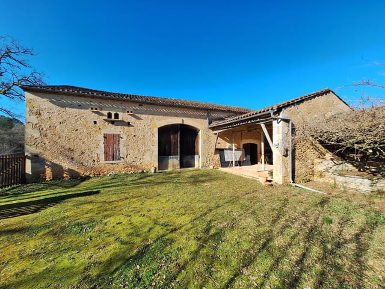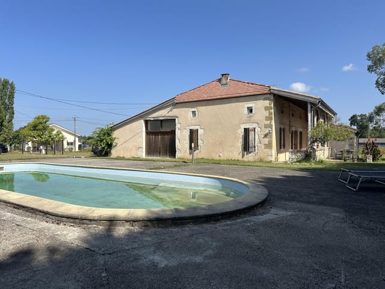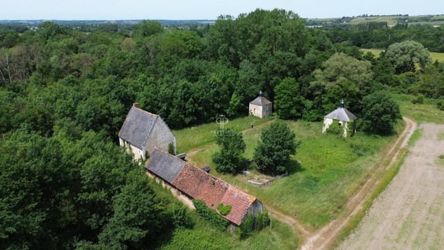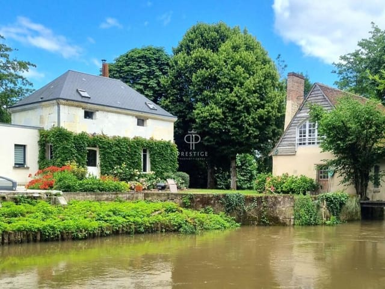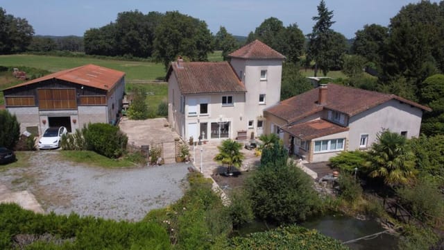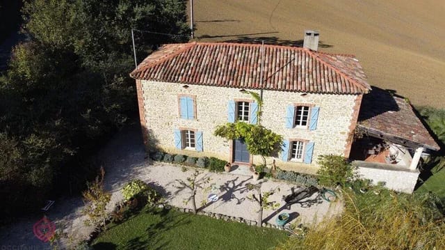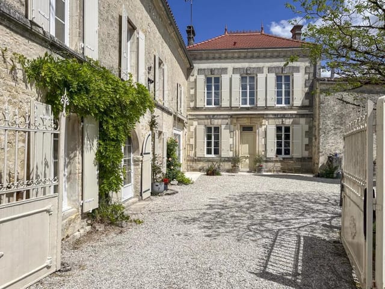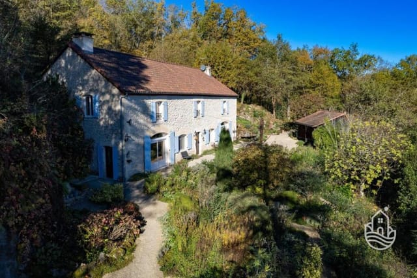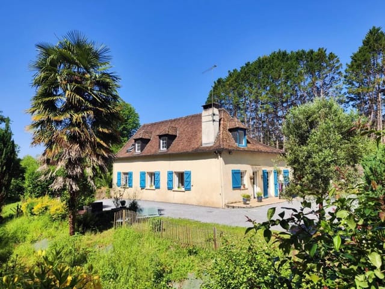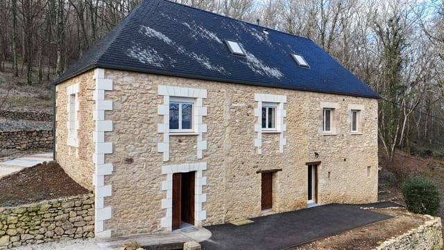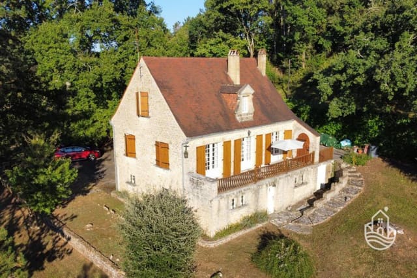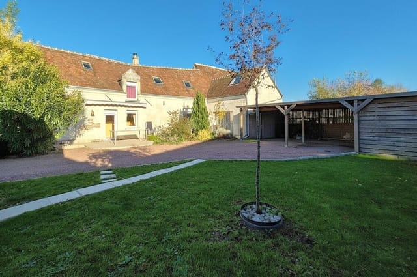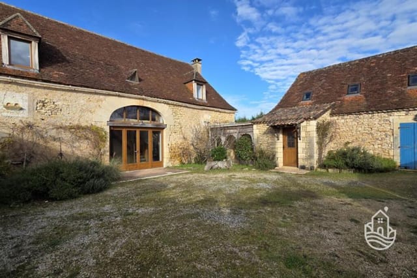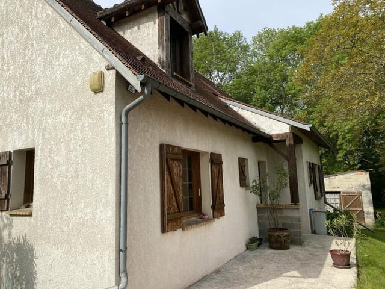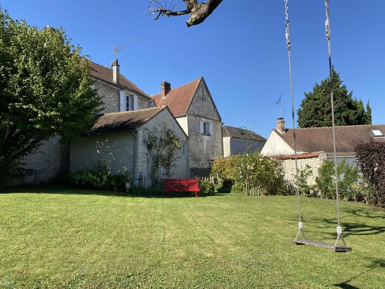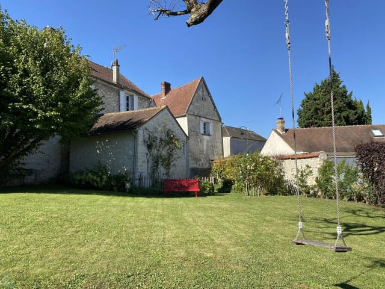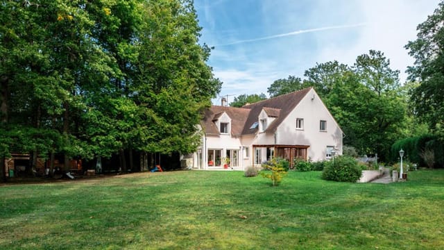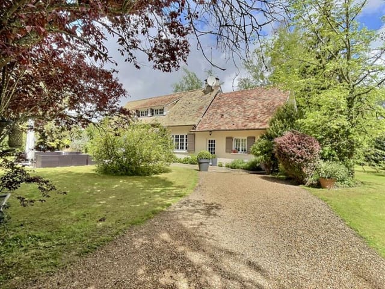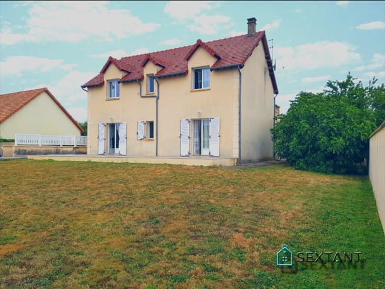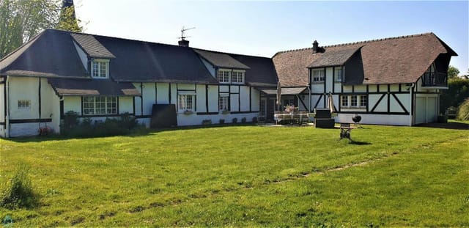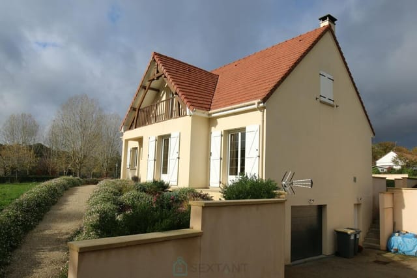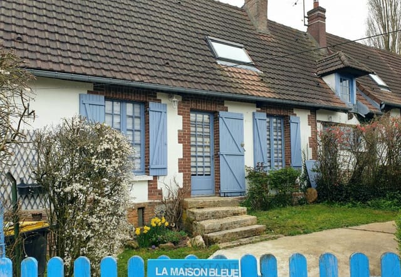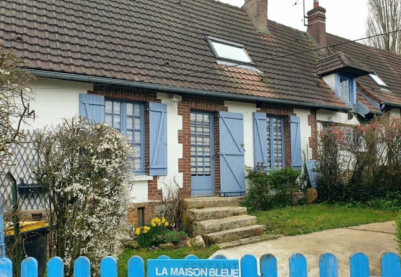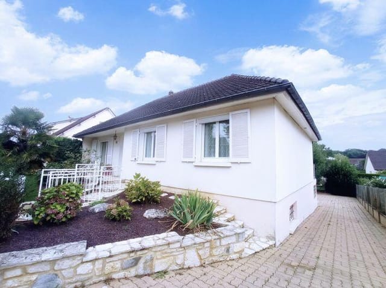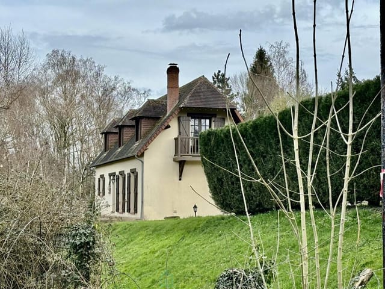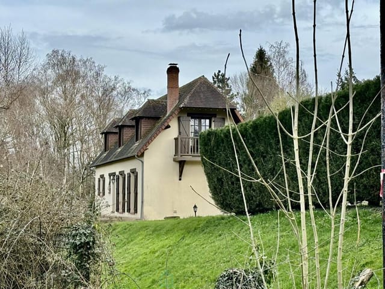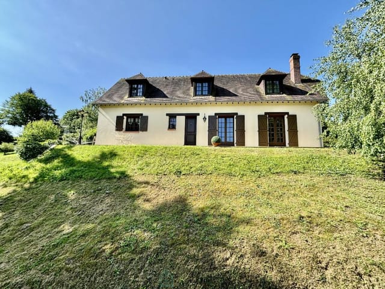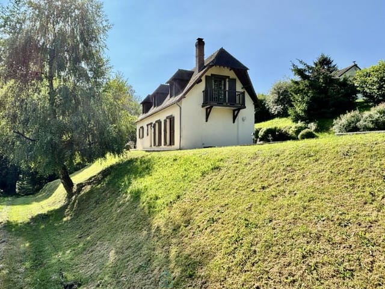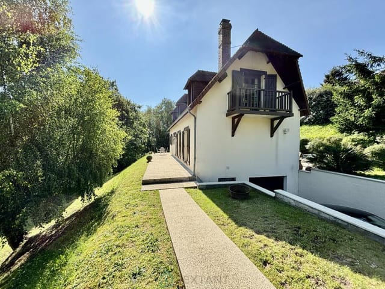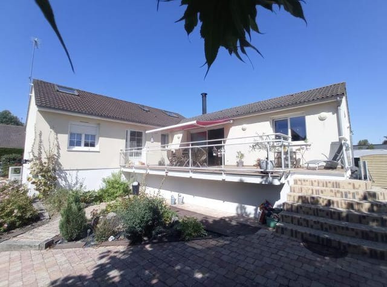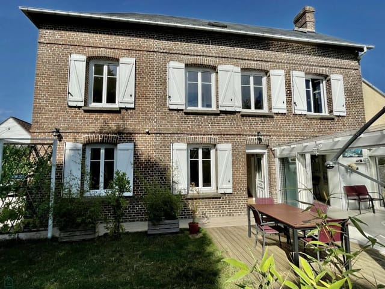Beautiful 4 Bedroom Home in Breval
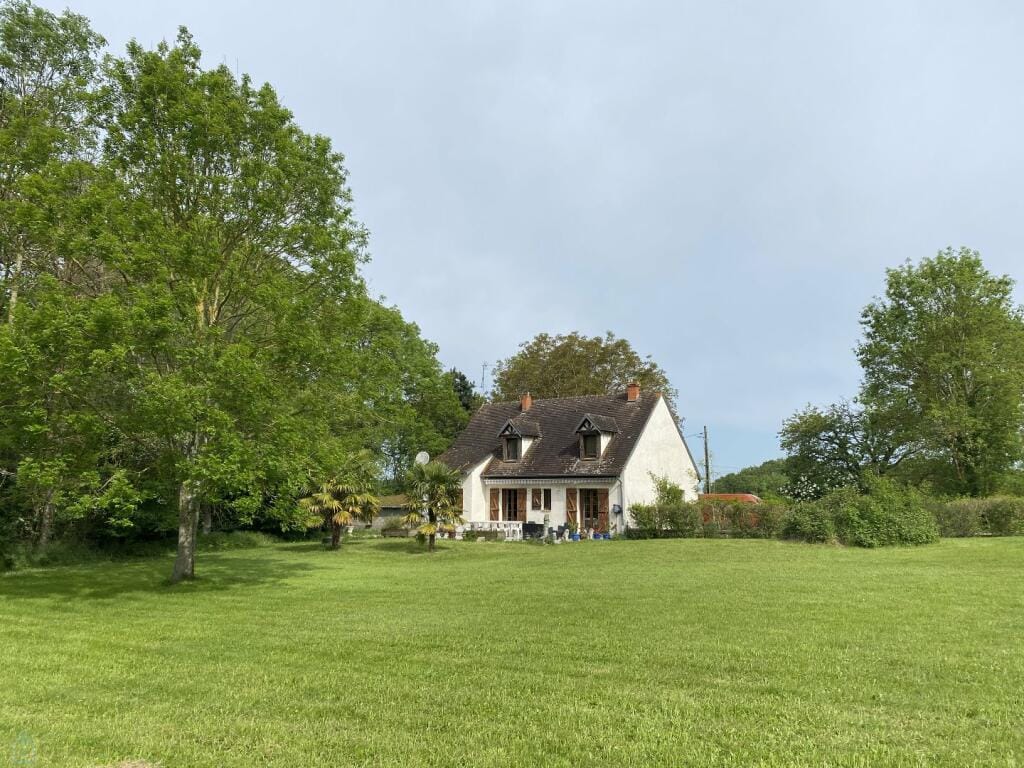
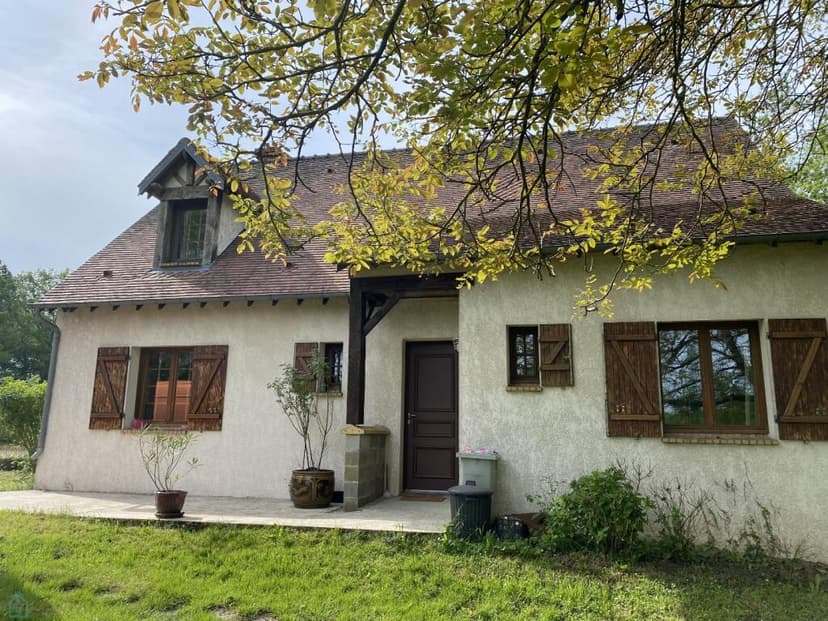
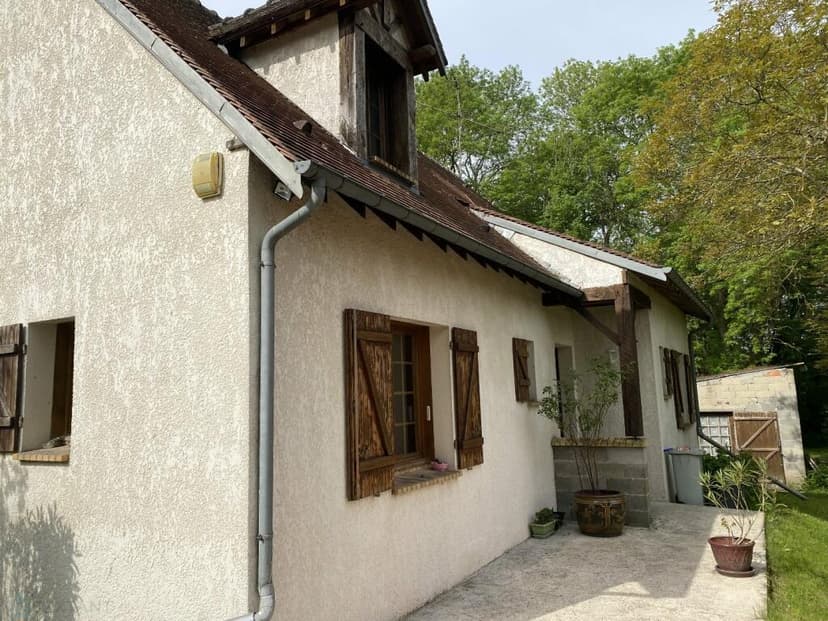
Paris-Isle of France, Yvelines, Bréval, Bréval (France)
4 Bedrooms · 2 Bathrooms · 155m² Floor area
€399,000
House
Parking
4 Bedrooms
2 Bathrooms
155m²
Garden
No pool
Not furnished
Description
Welcome to beautiful, serene Bréval, tucked away in the pristine heart of Yvelines, in the Paris-Isle of France locale. This charming part of the French countryside is known for its pastoral beauty, tranquil aura, and overall peaceful environment. Living here promises bountiful opportunities to immerse oneself in the local French culture, savour fine regional cuisine, and enjoy picturesque sights.
The area yields to four seasons: each bringing its distinct character to the landscape. In winter months, the region turns into a white wonderland that is striking and beautiful. Spring and summer seasons offer balmy warmth along with vibrant floral blooms that turn the landscape into an artist's canvas. Autumn is equally fascinating as it bathes the area with hues of gold and orange.
On offer is a traditional, well-maintained family house enveloped in a lush green setting. The property boasts of a sizeable 155 sqm living space set on a sprawling, lush 6,340 sqm lot. This residence is composed of:
Key Features:
* 4 spacious bedrooms.
* 2 bathrooms; one furnished with a sleek Italian shower and double sinks.
* A grand, open-plan living and dining area, measuring a comfortable 35 sqm.
* A separate fully equipped kitchen of 13 sqm.
* A large convertible room on the upper floor, which can be used as a home office, library, or be remodelled into two additional bedrooms.
* A large entrance with an impressive cathedral ceiling.
* An insert fireplace in the living room, perfect for those chilly winter evenings.
* A full basement offering 90 sqm space housing a double garage, boiler room and a cellar.
* A registered outbuilding of approximately 30 sqm that may serve as a standalone studio.
Engulfing the property is a flat, fertile plot featuring sprawling gardens and a quaint wood: perfect for growing own vegetables, adding a playground, or even setting up a small private vineyard.
Living in Bréval offers an ideal mix of tranquility and convenience. Despite the countryside charm, Bréval is a mere 50-minute drive to West Paris, offering endless opportunities for day trips to the City Of Lights. Explore world-renowned museums, dine in Michelin-star restaurants, shop in high-fashion boutiques, and immerse oneself in the chic Parisian lifestyle.
Back home in Bréval, embrace the calmness of the local rural culture at its most honest and authentic, unspoiled by rampant tourism. Explore local farm-to-table restaurants, meet artisans in their workshops, and revel in traditional French festivals and events.
This family house serves as an ideal dwelling for those seeking a perfect balance between peaceful countryside living and the proximity to the vibrant lifestyle of West Paris. It is also an excellent investment for those considering opening a boutique Bed & Breakfast or Airbnb, owing to the area’s ripe tourism potential.
Not only is this property a fantastic investment opportunity, but it also offers an enviable lifestyle found nowhere else. The asking price for this gem of a property is 399,000 Euros, a modest figure for the charms and prospects it holds. Make this gorgeous French house your next home or investment, and unravel a new chapter in lifestyle and living.
Details
- Amount of bedrooms
- 4
- Size
- 155m²
- Price per m²
- €2,574
- Garden size
- 6340m²
- Has Garden
- Yes
- Has Parking
- Yes
- Has Basement
- Yes
- Condition
- good
- Amount of Bathrooms
- 2
- Has swimming pool
- No
- Property type
- House
- Energy label
Unknown
Images



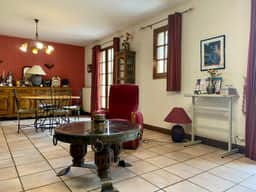
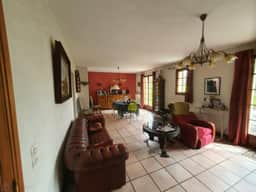
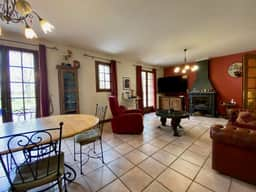
Sign up to access location details





