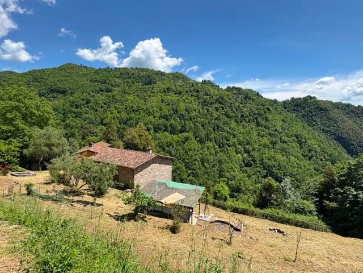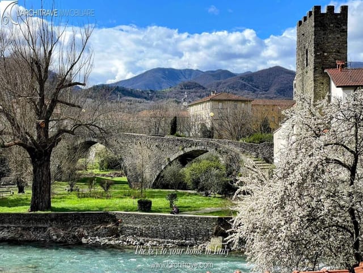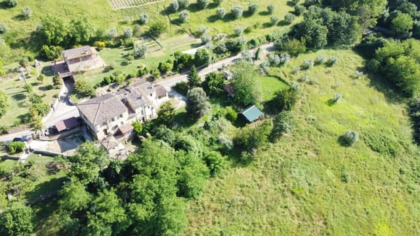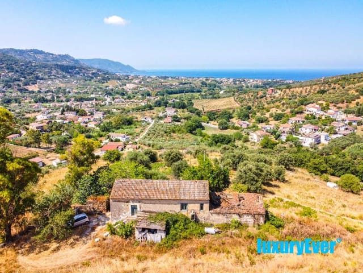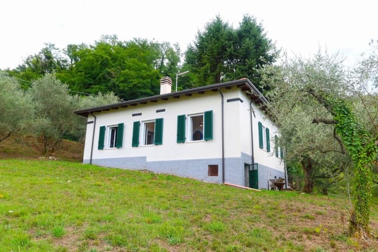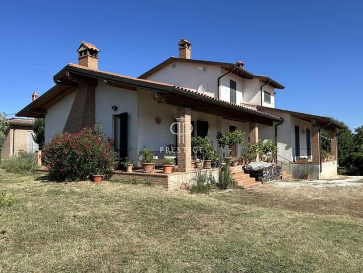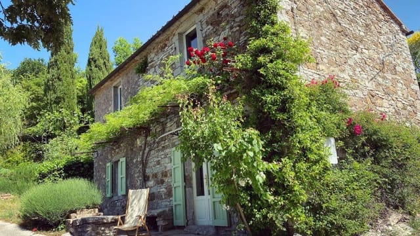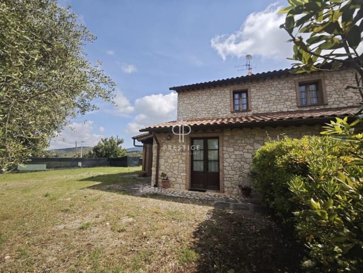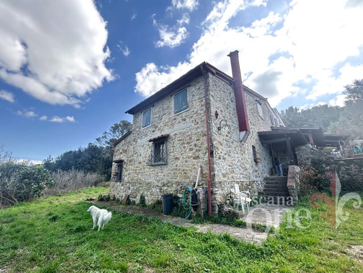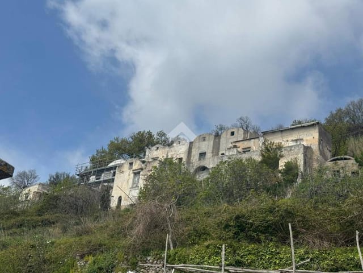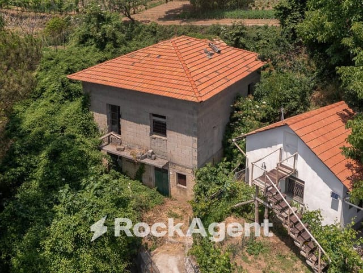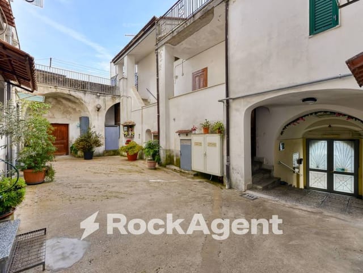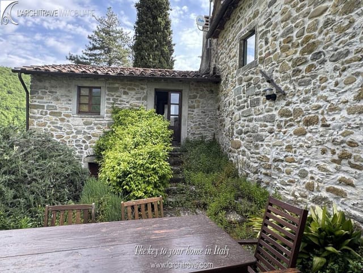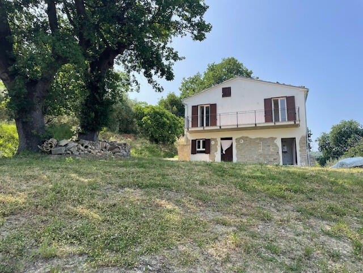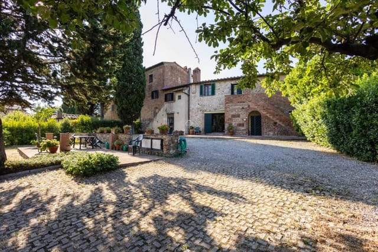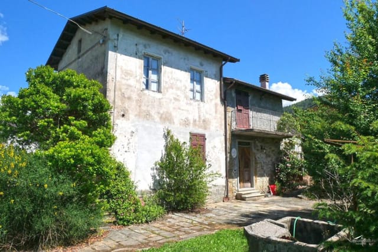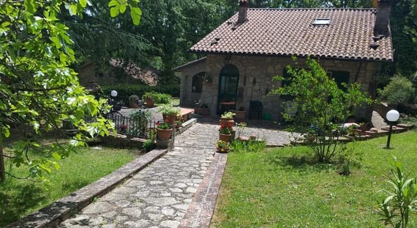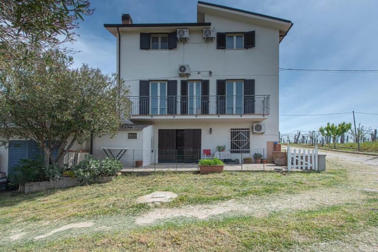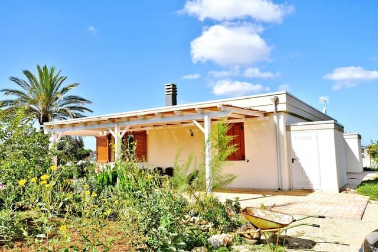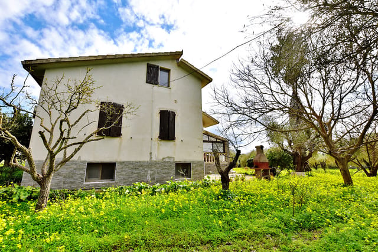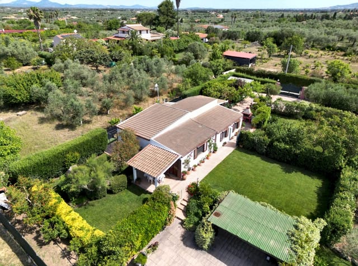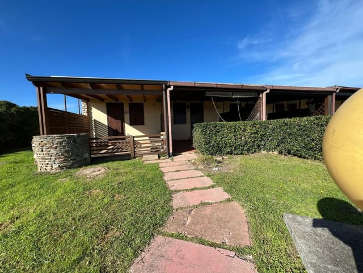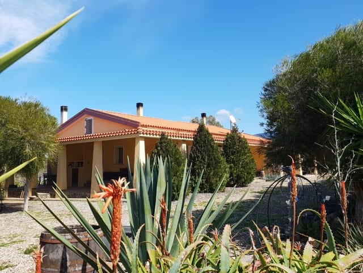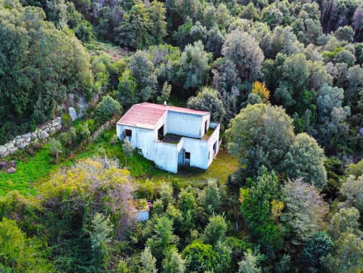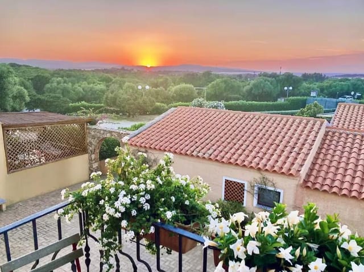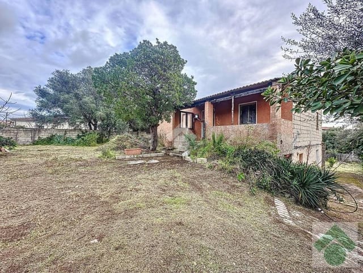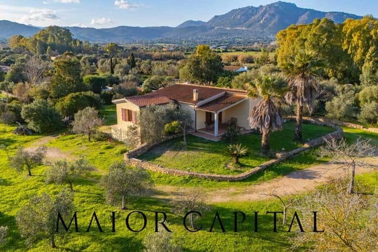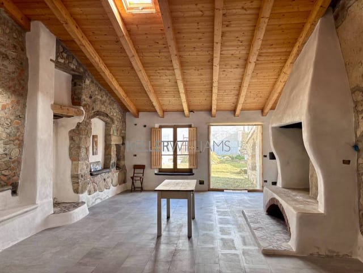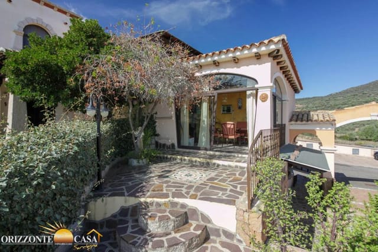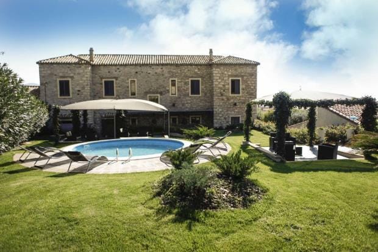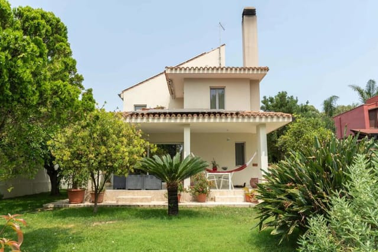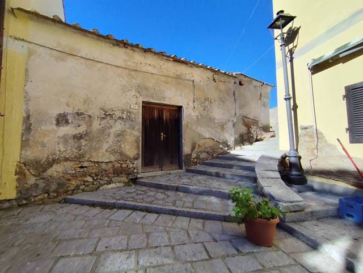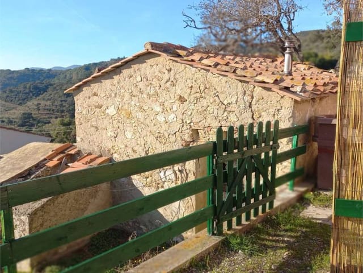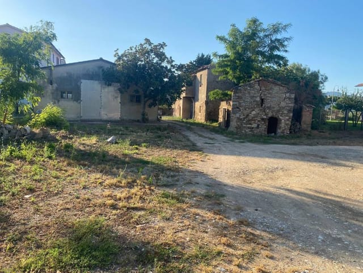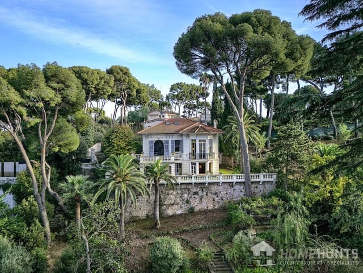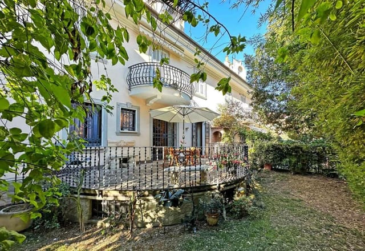Beachside 3BR Detached Home with Private Garden in Platamona, Sorso
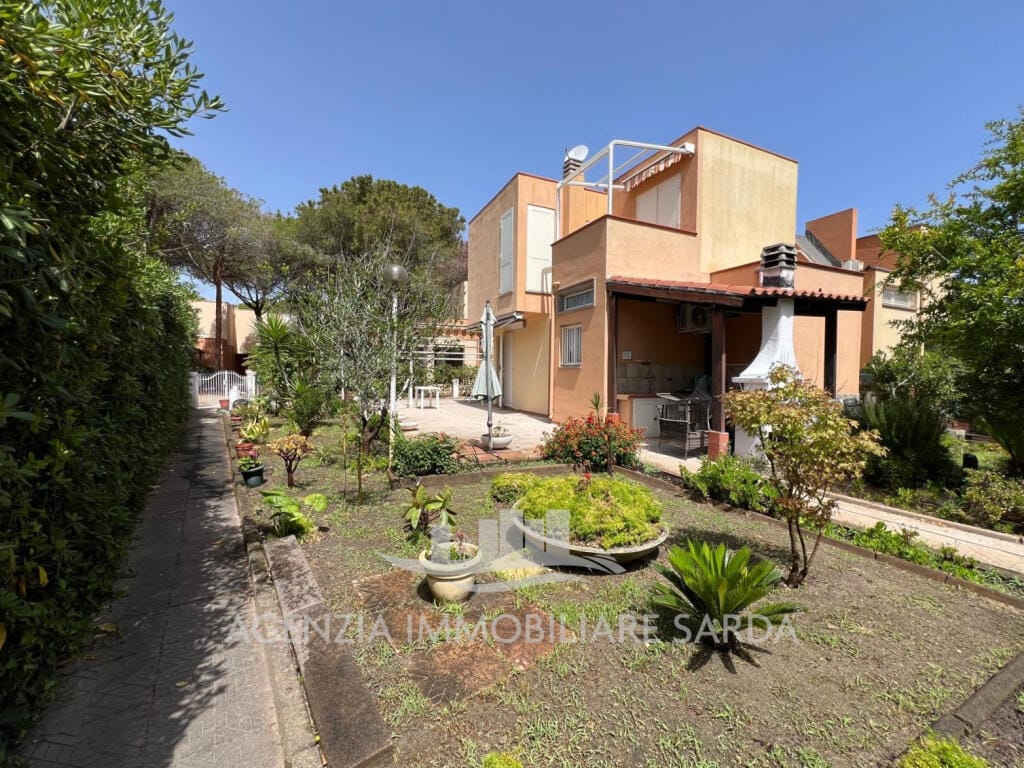
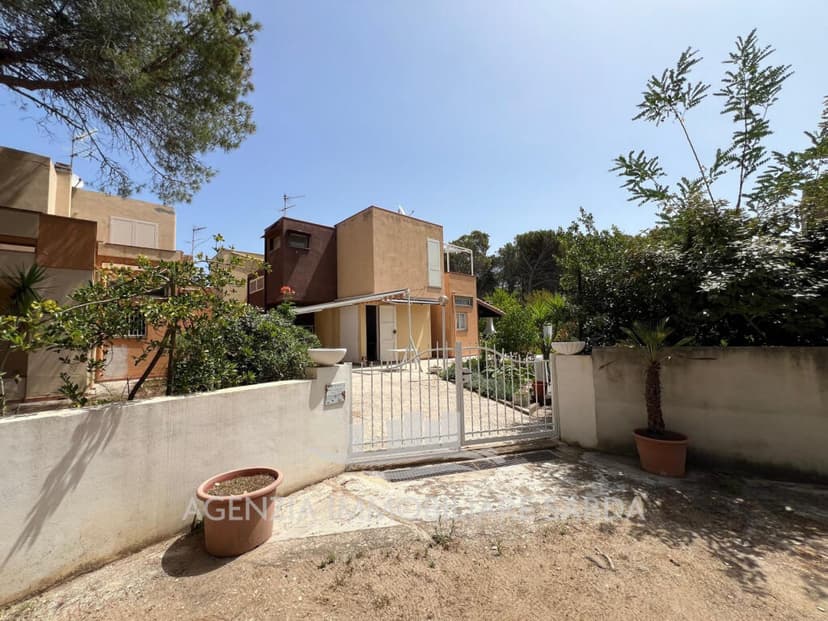
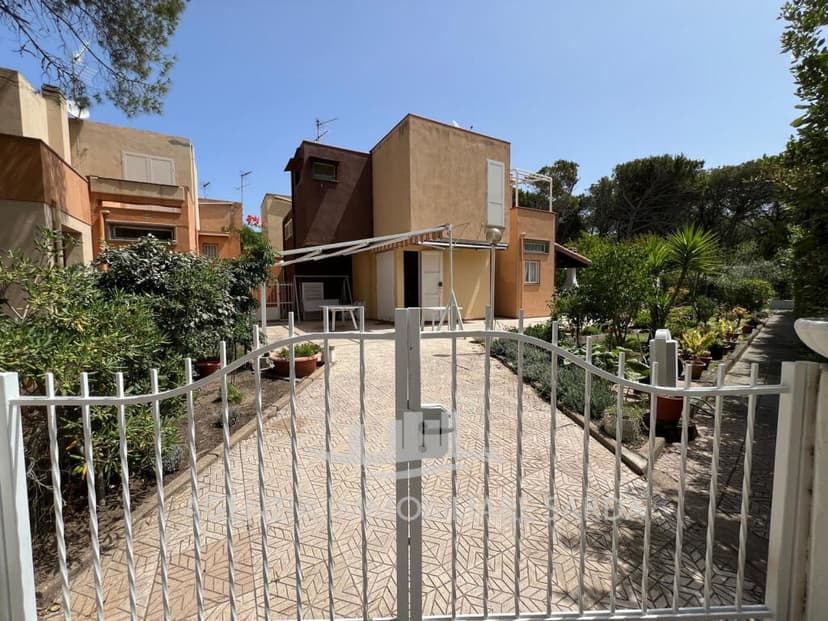
Sardinia, Sassari, Sorso, Italy, Sorso (Italy)
3 Bedrooms · 1 Bathrooms · 74m² Floor area
€320,000
House
No parking
3 Bedrooms
1 Bathrooms
74m²
Garden
No pool
Not furnished
Description
Imagine waking up to the serene sounds of the Mediterranean, just a short 100-meter stroll from the welcoming sands of Platamona Beach. This could be your daily reality with this delightful 3-bedroom detached house nestled in the beautiful town of Sorso, Sardinia. The house offers an intimate connectivity with nature and local Italian culture, positioned perfectly for those who dream of a laid-back lifestyle by the sea.
This home sits within a carefully maintained residential community comprising about 30 dwellings, fostering a sense of community while maintaining personal privacy with its large, lush private garden. The garden features charming green spaces adorned with ornamental plants, an outdoor shower perfect for rinsing off after a beach day, and a spacious yard with a gazebo for enjoying shaded relaxation during Sardinia’s sun-filled days.
The property extends over two levels: the ground floor includes a double entrance leading into a cozy living and dining area complete with a well-equipped kitchen, doubling as the social heart of the home. Additionally, there is convenient access to a dual-use laundry and service room. Climbing up the internal staircase to the upper floor, you will find a comfortable sleeping arrangement featuring three bedrooms - one of which offers a delightful small terrace equipped with a sun blind where one can sip morning espresso while basking in the fresh sea air. Also, a well-appointed bathroom with a shower completes this level.
Living in Sorso means embracing the slow-paced lifestyle synonymous with Sardinian culture. The local area is bustling with activities and attractions that cater to both the adventurous and the peace-seekers. From exploring fine sandy beaches, historical sites and nature reserves to indulging in waterfront dining where the fresh catch of the day is always on the menu, life here can be as active or relaxed as you choose.
For families considering making Sorso their new home, the town offers educational facilities and various locally-run businesses that give a true taste of community living. Seasonal festivals and market days also give unique opportunities to immerizzasacze in local traditions and crafts.
Sorso is not just a place to live; it’s a place to thrive. The local climate, characterized by hot summers and mild winters, allows for year-round enjoyment of the outdoors and supports a rich biodiversity in both marine and land environments.
Property Features:
- Size: 74 square meters
- Bedrooms: 3
- Bathrooms: 1
- Spacious private garden with pedestrian and vehicle access
- Outdoor areas including a shower, a yard with gazebo, and shaded relaxation spots
- Proximity to Platamona Beach (100 meters)
- Residence within a maintained community of roughly 30 dwellings
Amenities:
- Local shops and restaurants
- Educational facilities
- Easy access to public transportation
- Nearby historical sites and nature reserves
Being honest about the realities of this property, while it is in good condition, new owners might consider personal customization or upgrades to certain areas to fit personal tastes or modern comforts. Nonetheless, this house promises a welcoming canvas ready for those touches that make a house feel like home.
Whether you are an expat seeking a serene beachside retreat, or a local looking for a peaceful family residence, this property in Soros stands as a beckoning gateway to the idyllic Sardinian lifestyle which marries the rustic charm of coastal Italy with the comforts of modern living.
Details
- Amount of bedrooms
- 3
- Size
- 74m²
- Price per m²
- €4,324
- Garden size
- 390m²
- Has Garden
- Yes
- Has Parking
- No
- Has Basement
- No
- Condition
- good
- Amount of Bathrooms
- 1
- Has swimming pool
- No
- Property type
- House
- Energy label
Unknown
Images



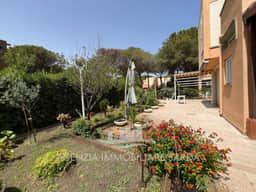
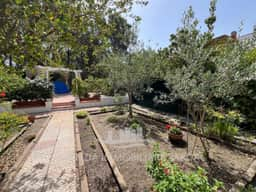
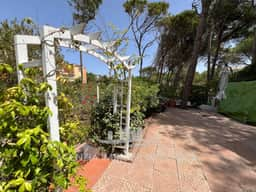
Sign up to access location details
