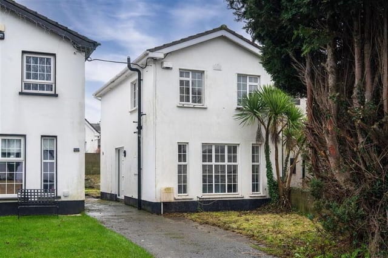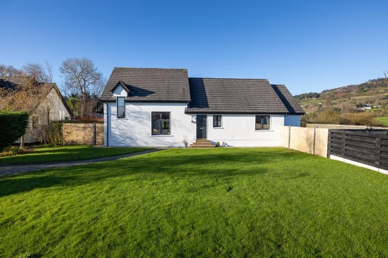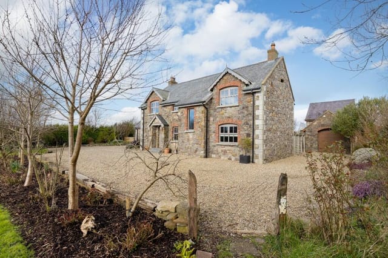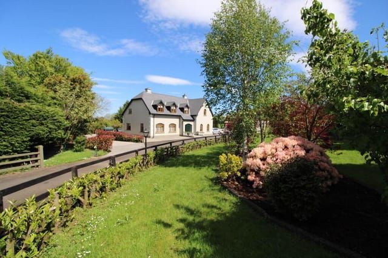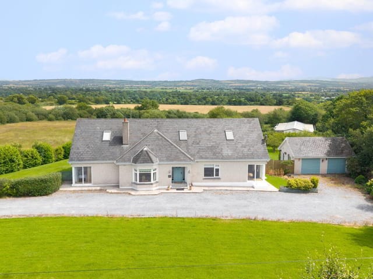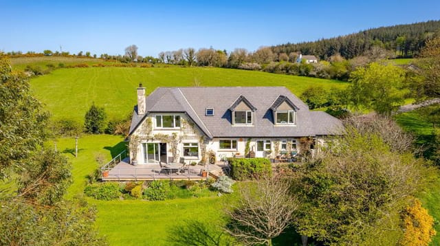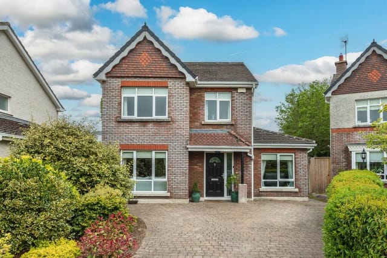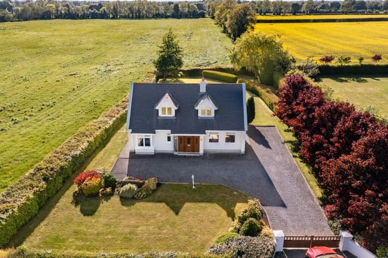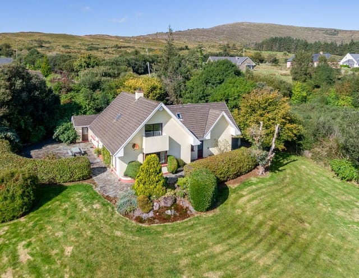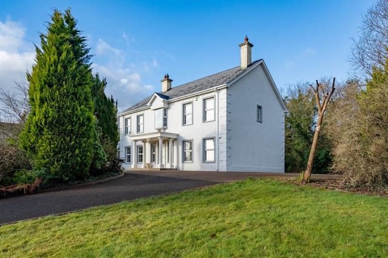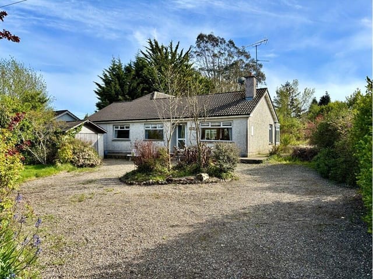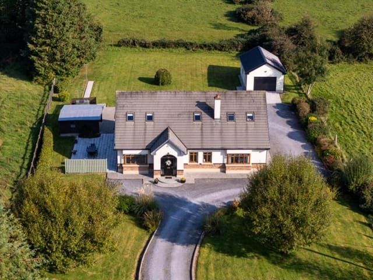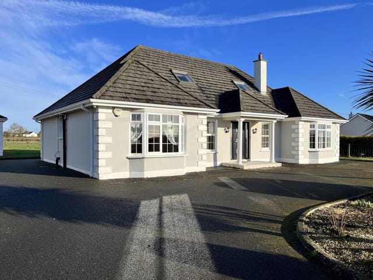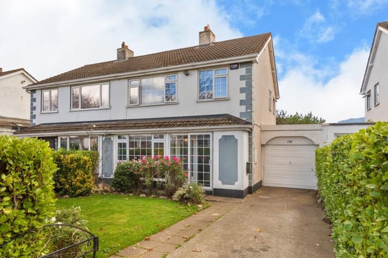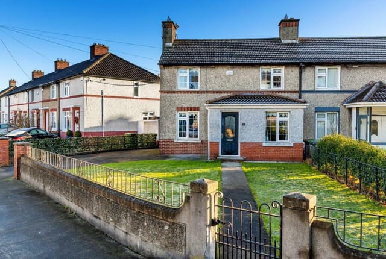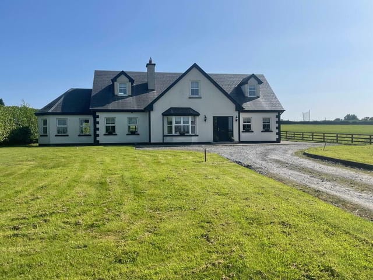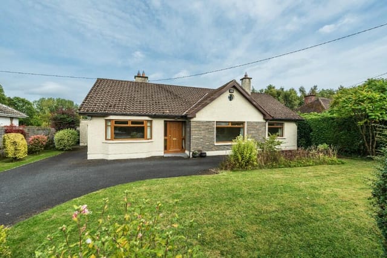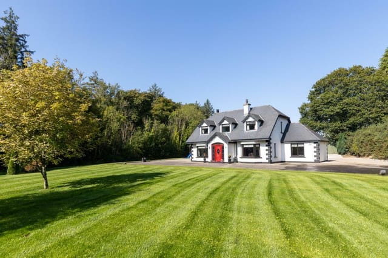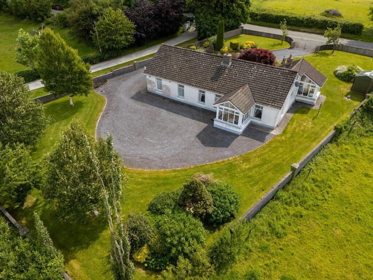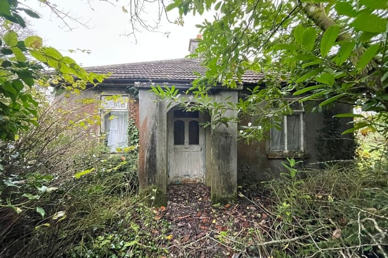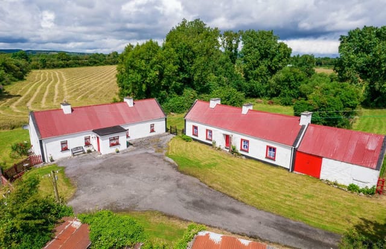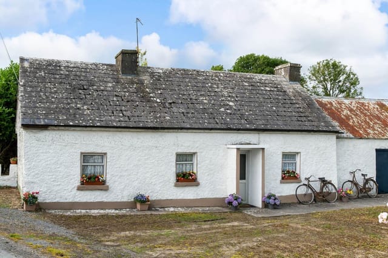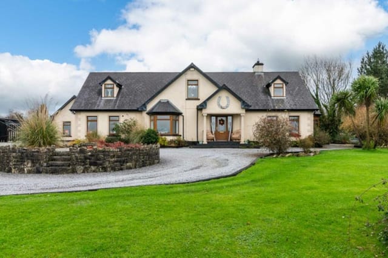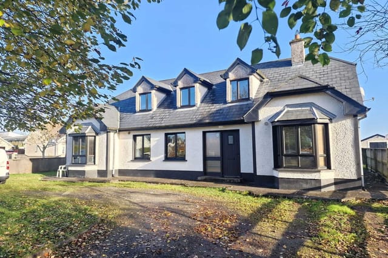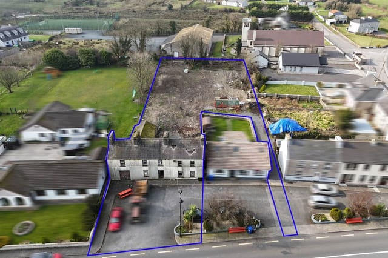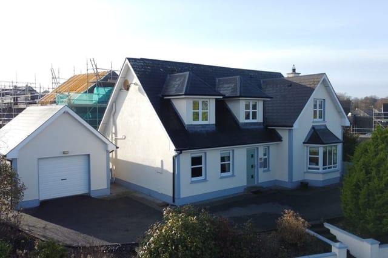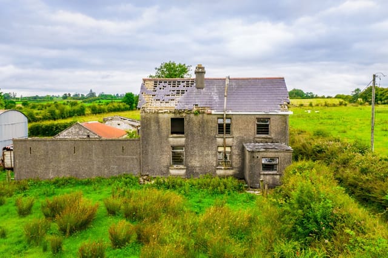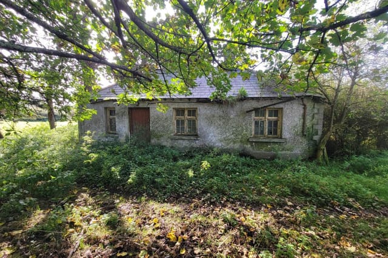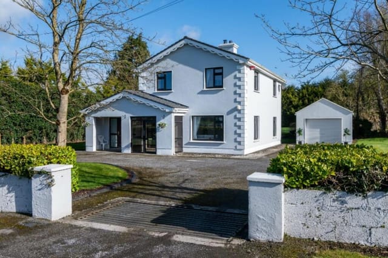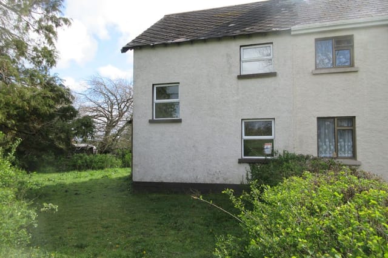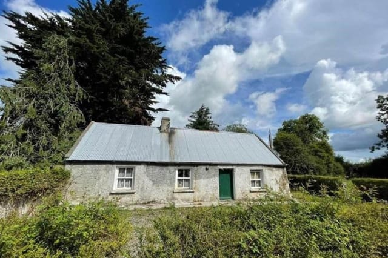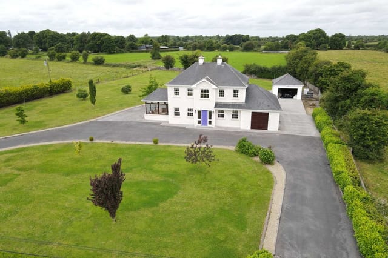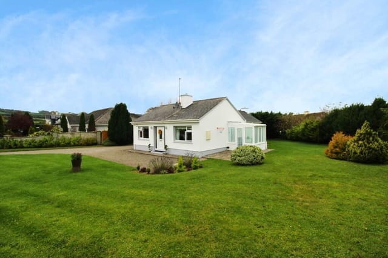Attractive 5BR House with Garage, Kiltoom
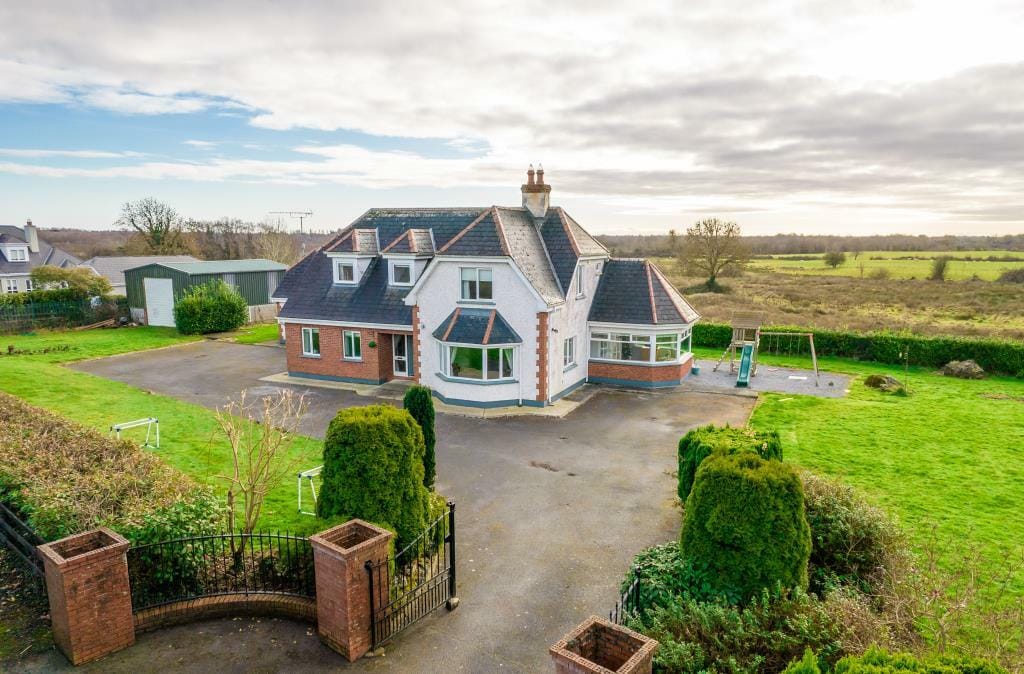
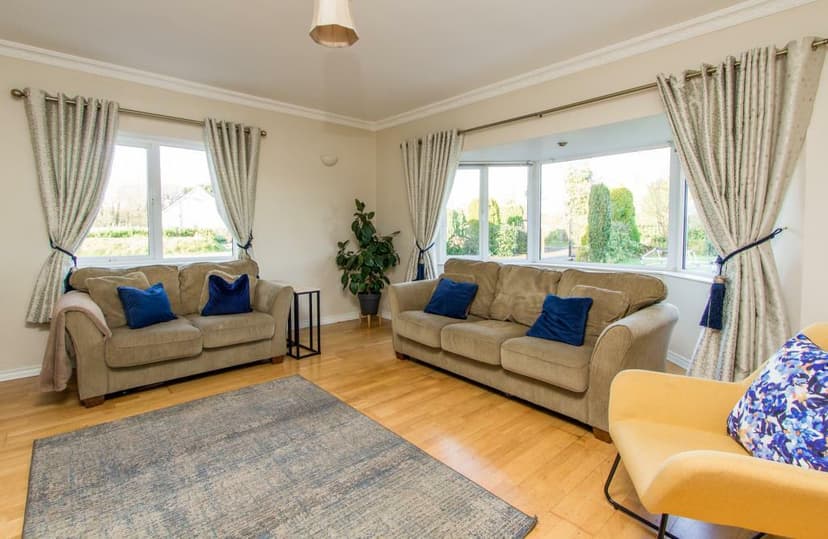
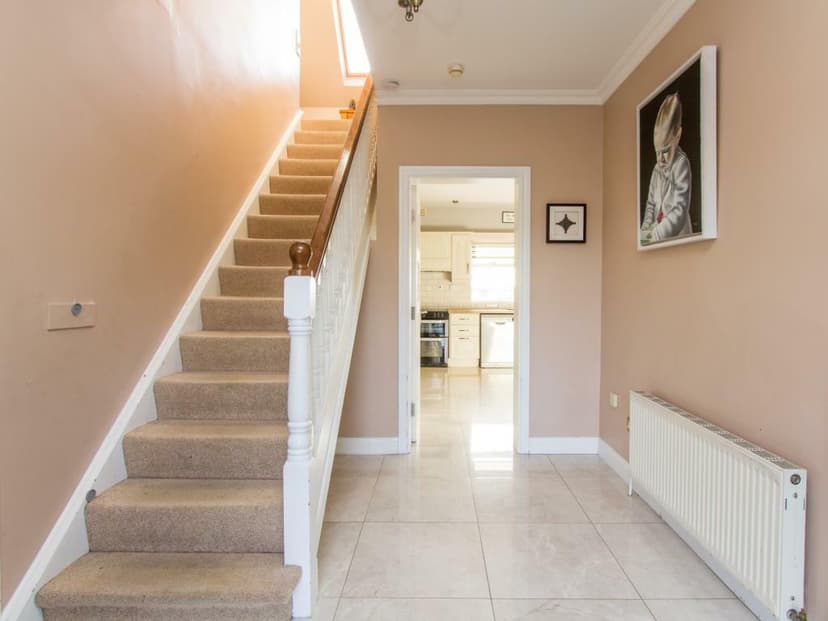
Purts, Kiltoom, Co. Roscommon, N37C654, Ireland, Kiltoom (Ireland)
5 Bedrooms · 2 Bathrooms · 145m² Floor area
€515,000
House
Parking
5 Bedrooms
2 Bathrooms
145m²
Garden
No pool
Not furnished
Description
Welcome to Purts, Kiltoom, Co. Roscommon, an enchanting five-bedroom detached house, beautifully set on a generous plot of approximately 0.74 acres, both matured and private. Located in the tranquil suburb of Kiltoom in Ireland, this residence offers you an unparalleled lifestyle, mingling relaxed rural living with close proximity to the hustle and bustle of Athlone Town and Roscommon, situated only 9 km and 20 km away, respectively.
This home strikes an impressive figure in the heart of the countryside, surrounded by lush green spaces and accompanied by a quaint detached garage, truly immersing you in the Irish countryside's essence. The resilience of nature is balanced by the comfort of home, with the house offering a plethora of attractive attributes.
The ground floor boasts an inviting entrance hall that leads to a cosy living room, marked by a solid wood floor making it a perfect spot to unwind. The home's heart, the kitchen-dining room, features a solid oak kitchen where culinary creativity will take flight. A sunroom and playroom provide added space that can be customized for various purposes. Additionally, you will find two comfortable bedrooms, a utility room, a convenient W.C. and a hot-press offering ample storage.
Ascending to the first floor, the house offers three additional bedrooms, including the master bedroom, complete with en-suite for guaranteed privacy. Completing this floor is a family bathroom and a spacious landing area.
Living in Kiltoom offers an incomparable lifestyle, brimming with the charm of small-town life and the vibrance of city energy nearby. Rural tranquillity meets modern convenience, with Athlone and Roscommon town offering an array of dining and shopping spots.
While seeping into nature's heaven, the property ensures connectivity with major cities, thanks to its strategic location. The N6 motorway to both Dublin and Galway is a short 8-minute drive away. Dublin is reachable within 1 hour 20 minutes, and Galway within an hour. If leisurely lakeside pursuits are more your liking, the stunning Lough Ree is just three minutes away.
The climate in Kiltoom is typically Irish, with a predominance of mild, moist, and changeable weather, adding to the lush, verdant landscape. With cool winters and mild summers, it provides the perfect setting for outdoor activities all year round.
In terms of amenities, this house will not disappoint:
- Detached garage
- Entrance hall
- One living room
- Kitchen/dining room
- Sunroom
- Playroom
- Utility room
- Two ground floor bedrooms, three first-floor bedrooms
- Three bathrooms
- Hot-press
- Excellent proximity to the N6 motorway
The home's property features:
- Detached
- Five bedrooms
- Two bathrooms
- Solid oak kitchen
- Solid wood floor in living room
- Positioned on a 0.74-acre site
- Private garden
- Ideal location with easy access to Athlone and Roscommon Town
- Close proximity to Lough Ree.
Final thoughts: Priced at 515,000, this five-bedroom house in Kiltoom is in a good condition, ready to welcome a new owner – whether that be a growing family, downsizers, or overseas buyers looking for a charming, well-located property in Ireland. It deftly combines rural tranquillity with town comforts and is well connected to the rest of the country. So why wait, let Ireland's charm win you over. Let this home, with its blend of privacy and accessibility, its comfort mingled with rustic charm, be your new address!
Details
- Amount of bedrooms
- 5
- Size
- 145m²
- Price per m²
- €3,552
- Garden size
- 4300m²
- Has Garden
- Yes
- Has Parking
- Yes
- Has Basement
- No
- Condition
- good
- Amount of Bathrooms
- 2
- Has swimming pool
- No
- Property type
- House
- Energy label
Unknown
Images



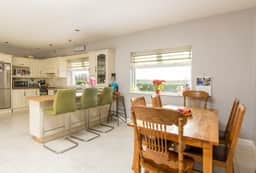
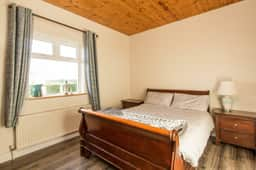
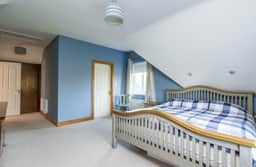
Sign up to access location details
