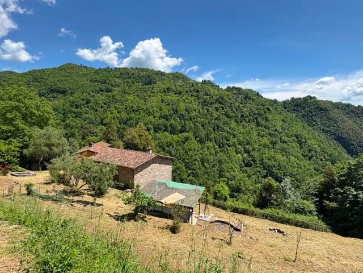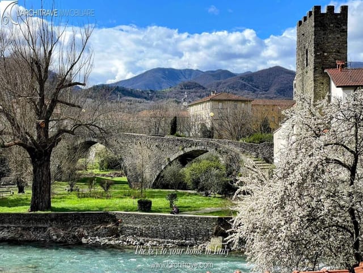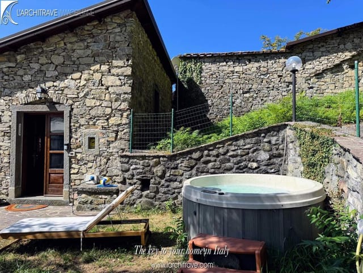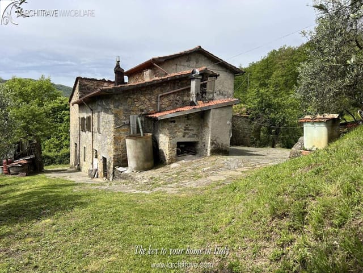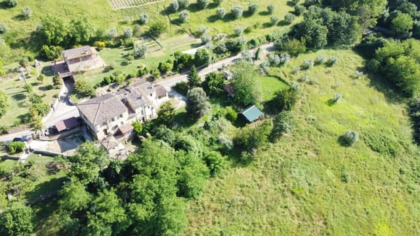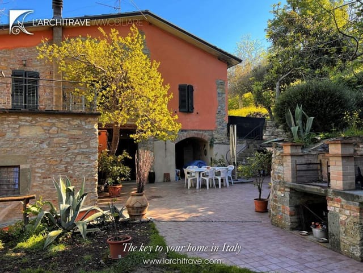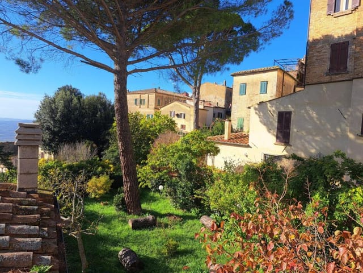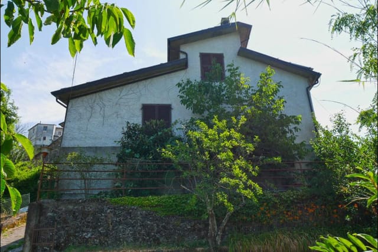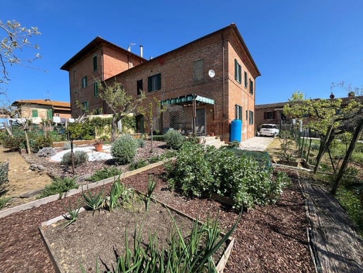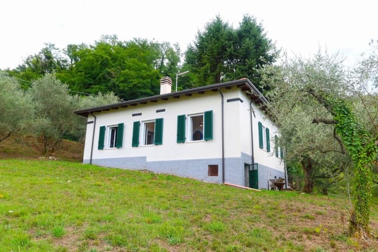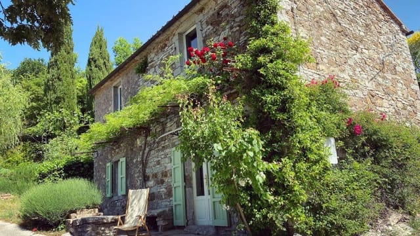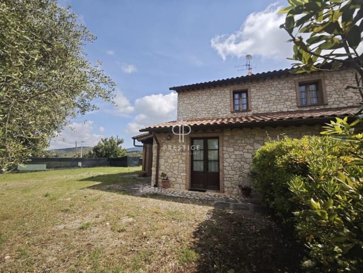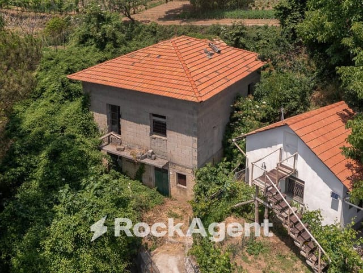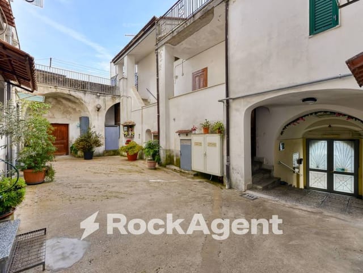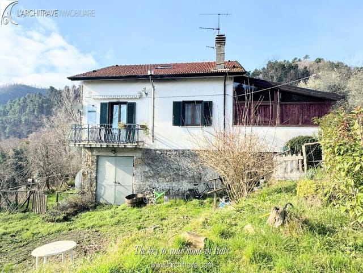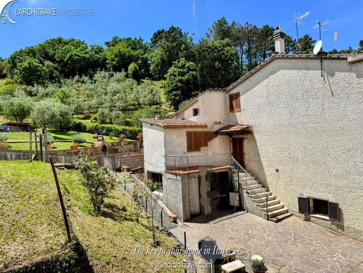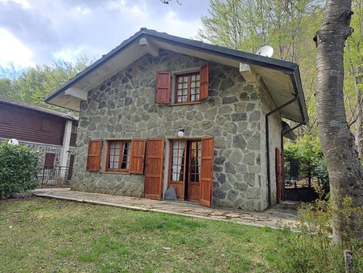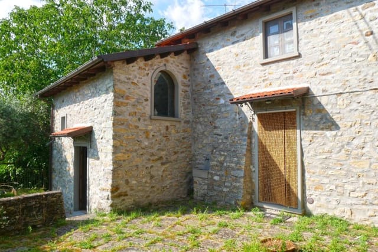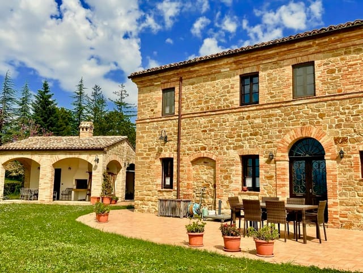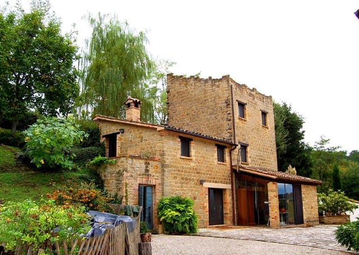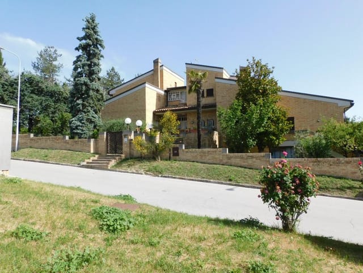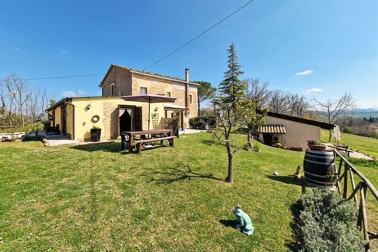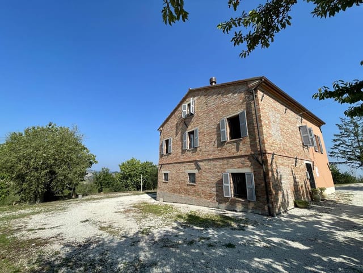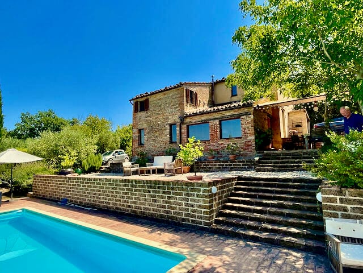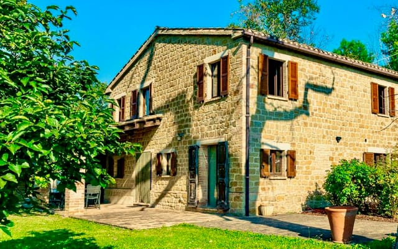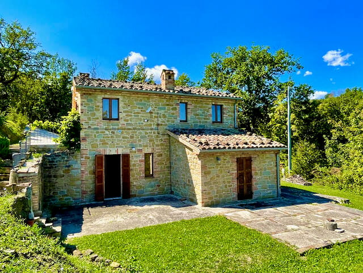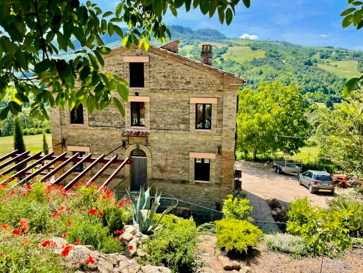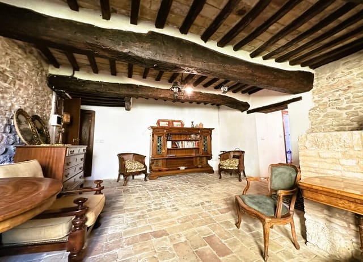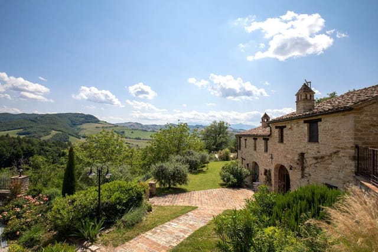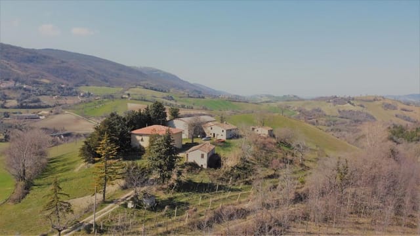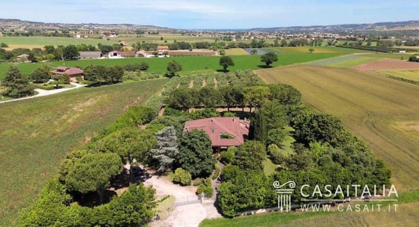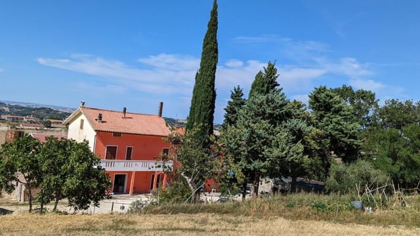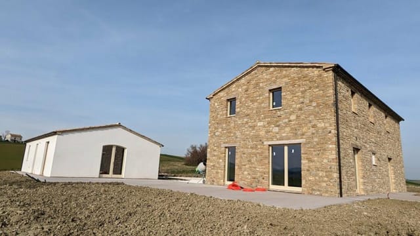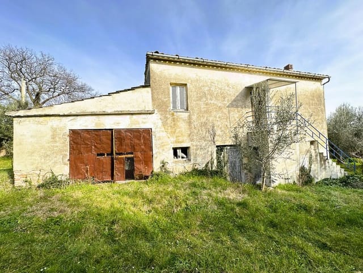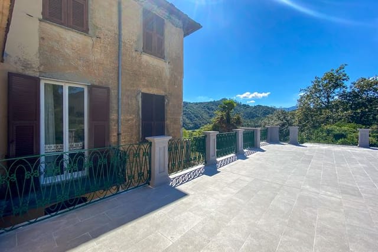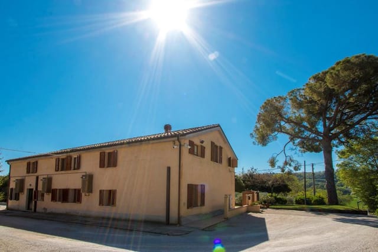Architecturally Interesting 2 Bed in Gualdo
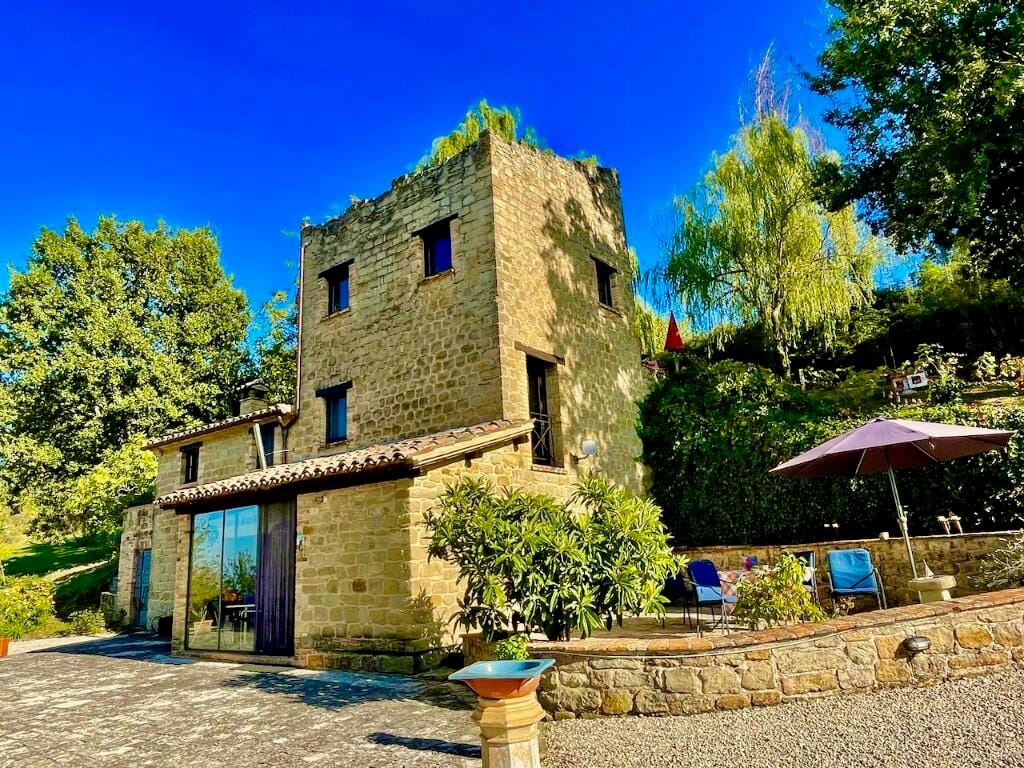
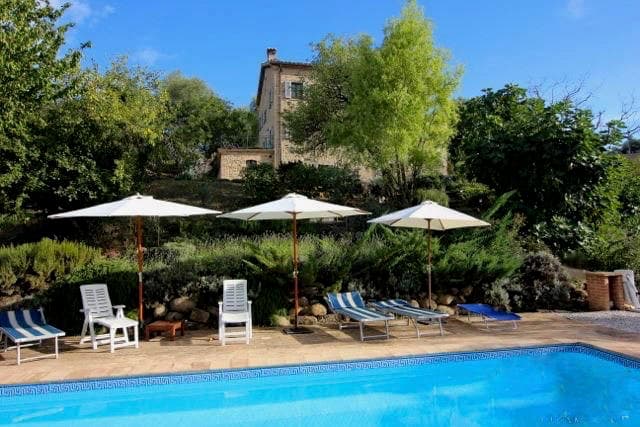
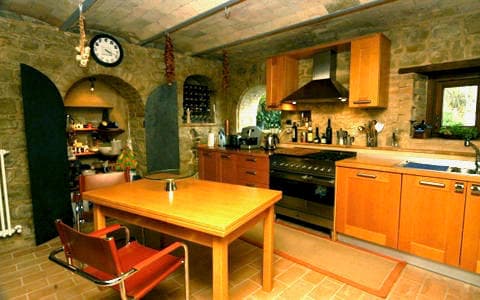
Gualdo, Macerata, Le Marche, Italy, Gualdo (Italy)
2 Bedrooms · 2 Bathrooms · 150m² Floor area
€229,000
House
Parking
2 Bedrooms
2 Bathrooms
150m²
Garden
Pool
Not furnished
Description
Welcome to a remarkable 2-bedroom residence located in the historical heart of Gualdo, Macerata, in the beautiful region of Le Marche, Italy. Sporting an impressively unique architectural design, this character property is nestled within the idyllic setting previously only enjoyed by the wealthy landowners of the olden days. Known as La Tenuta di Gualdo, this captivating property opens the door to its rustic allure without the burdens and expenses of maintaining a vast estate.
Situated within the confines of this exquisite Italian complex, you can find our featured gem, La Toretta. This 150 sqm abode exhibits a wealth of character and nostalgia, beautifully interwoven with the modern comforts of today. Embrace the warmth that radiates from the rustic interiors, exuding unmistakable Italian charm. The ground floor showcases a spacious, glass-enclosed terrazzo, and an old-fashioned wood burner, a "cucina economica," perfect for mild winter evenings. Alongside this, the property is equipped with a modern gas radiator heating system for your comfort.
La Toretta does not fall short of architectural intrigue; it boasts a kitchen with classic vaulted ceilings and a lounge on the ground floor replete with niches, arches, and a unique grotto feature. Exposed stone walls run throughout the home, adding to the rustic aesthetic. Moving to the first floor, one discovers a second lounge space and two bedrooms, each with their unique outdoor havens, one with a balcony and the other, a terrace. Complementary are two bathrooms fitted for modern convenience. This property seamlessly harmonizes the past with the present, providing you not just a residence, but an experience of history and culture.
Property Features:
- 2 Bedrooms
- 2 Bathrooms
- Spacious lounges
- Kitchen with vaulted ceiling
- Enclosed terrazzo
- Balcony and terrace
- Modern heating system
Outdoor, La Toretta spoils you with access to a wealth of shared amenities. As part of the La Tenuta complex, you enjoy the luxury of a vast shared pool, private land, along with olive trees and well-maintained outdoor spaces like the courtyard and parking area. Each residence takes part in shared ownership of these areas, ensuring equal opportunities without compromising the privacy and peace of your dwelling.
Amenities:
- Shared pool
- Shared courtyard
- Shared driveway and parking
- Private land
Gualdo, Macerata, is one of Italy's picturesque towns, offering an authentic Italian living experience. The property sits amidst breathtaking views of the Sibillini Mountains, rolling valleys, ever charming hill-towns, and scenic sunflower fields. Close by, within a 10-minute drive, lie the ancient Gualdo, vibrant Sarnano, and classic Sant'Angelo in Pontano. Not to be forgotten are the stunning nearby beaches, reachable within a 40-minute ride, and the majestic Sibillini Mountains in less than half an hour's journey. The local airports are also easily accessible within 1 hour and 15 minutes.
Living in Gualdo, you'll experience a warm, Mediterranean climate, characterized by hot, dry summers and mild, damp winters. This makes it perfect for outdoor activities, and the growth and flourishing of olive trees, fig, and cherry trees that adorn the landscape.
Residing in this humble abode offers more than just a beautiful property; it offers an enticing lifestyle filled with tranquility, heritage, and the Italian charm of Le Marche. With its characterful interiors and stunning location, La Toretta is the perfect Italian home you've been searching for. Yours is not just a chance to own property in Italy but to embrace a lifestyle that is the epitome of Italian charm and serenity.
For additional information, including floor plans and common owner agreement, feel free to reach out. You can also explore our video tour to get an immersive experience of the property and its surroundings.
Details
- Amount of bedrooms
- 2
- Size
- 150m²
- Price per m²
- €1,527
- Garden size
- 60000m²
- Has Garden
- Yes
- Has Parking
- Yes
- Has Basement
- No
- Condition
- good
- Amount of Bathrooms
- 2
- Has swimming pool
- Yes
- Property type
- House
- Energy label
Unknown
Images



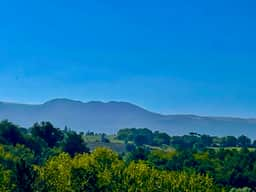
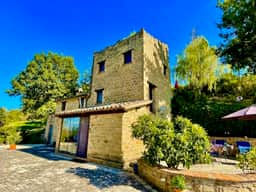
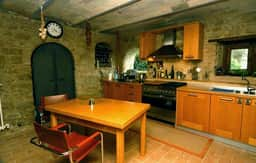
Sign up to access location details
