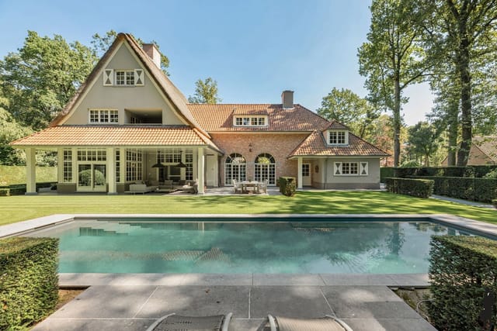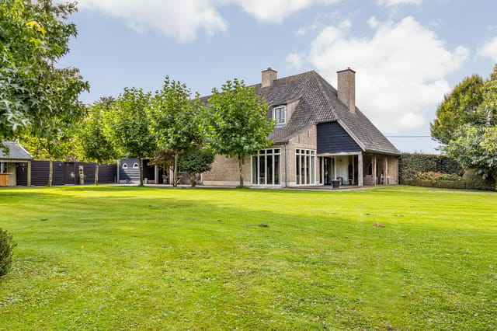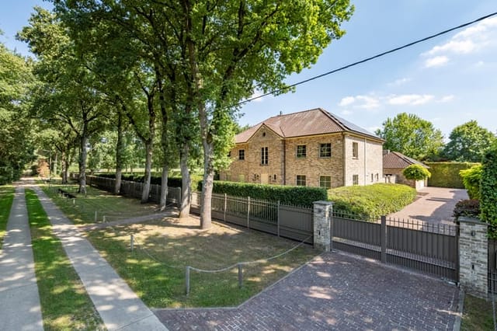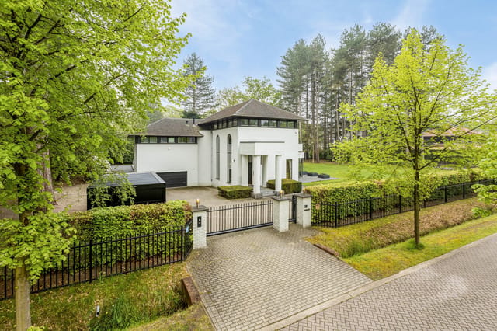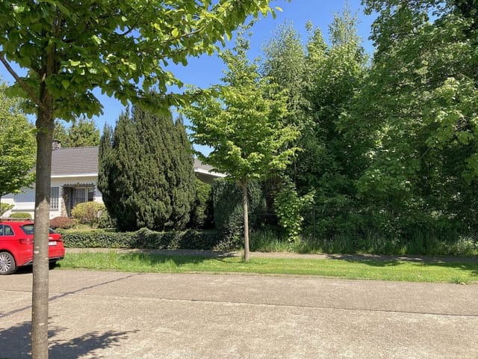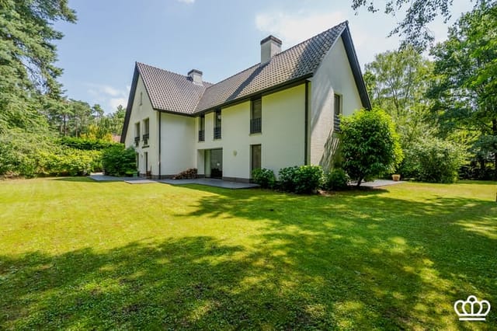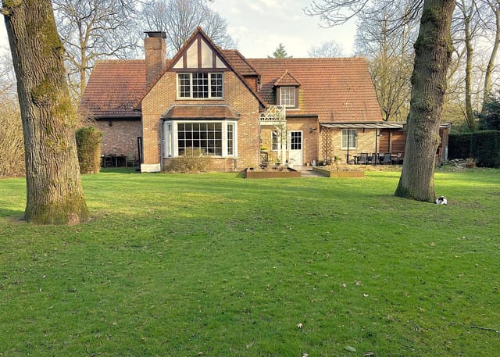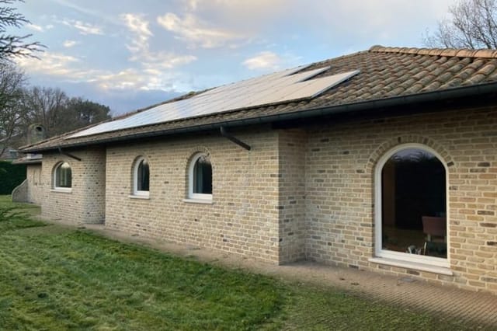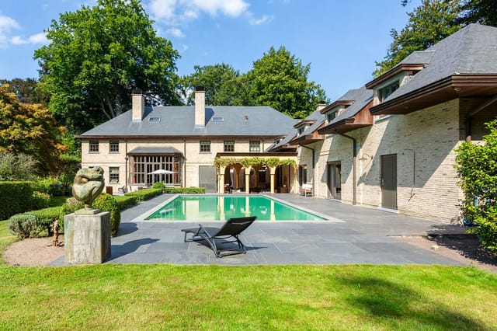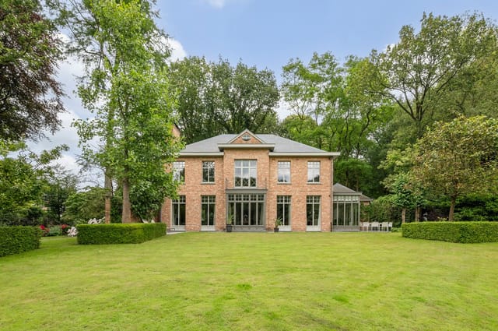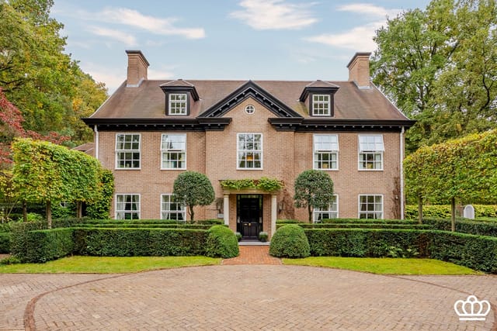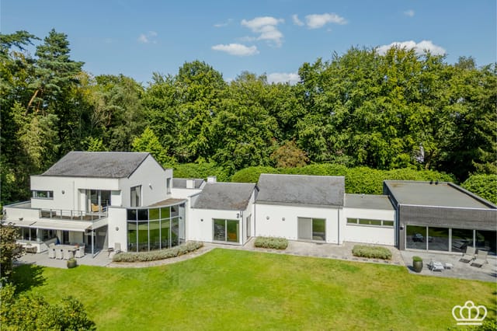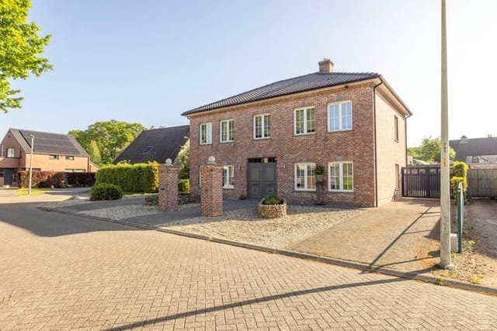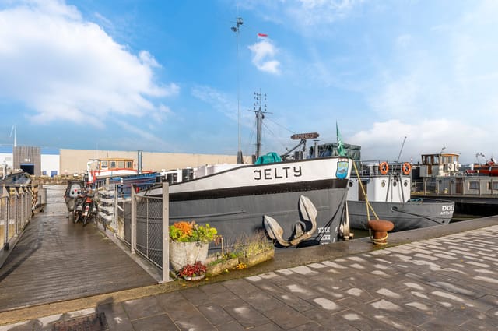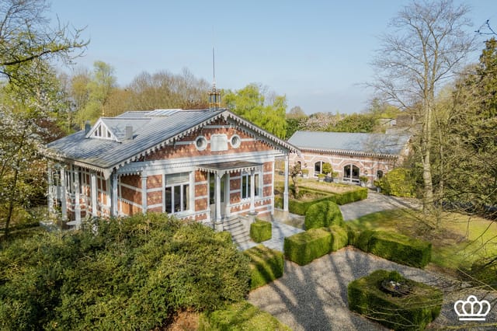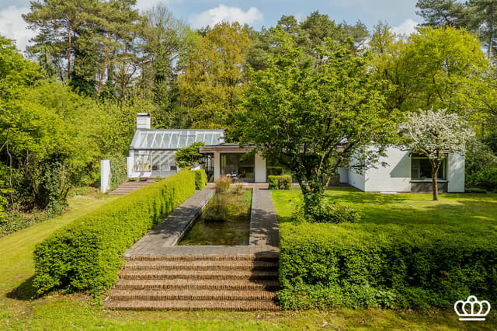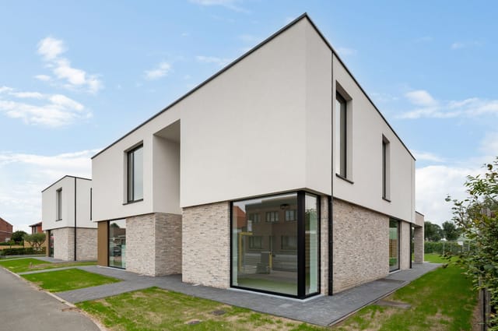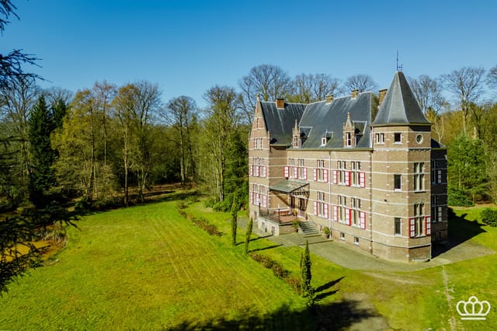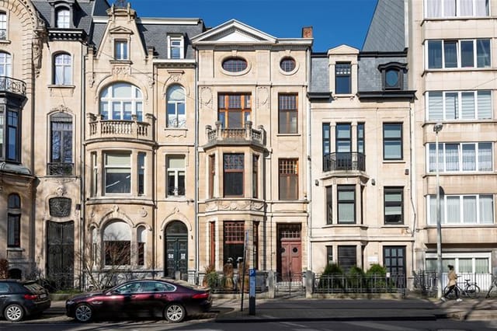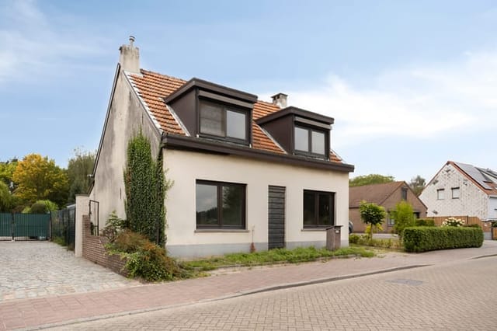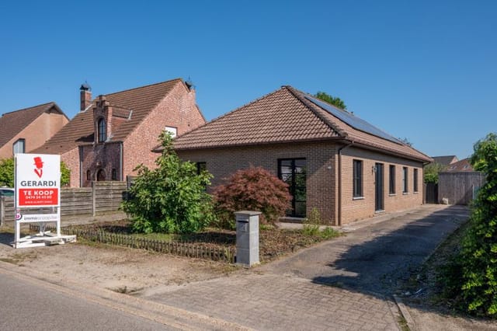Architect-Designed Villa in Schilde: Your Ideal European Second Home Retreat
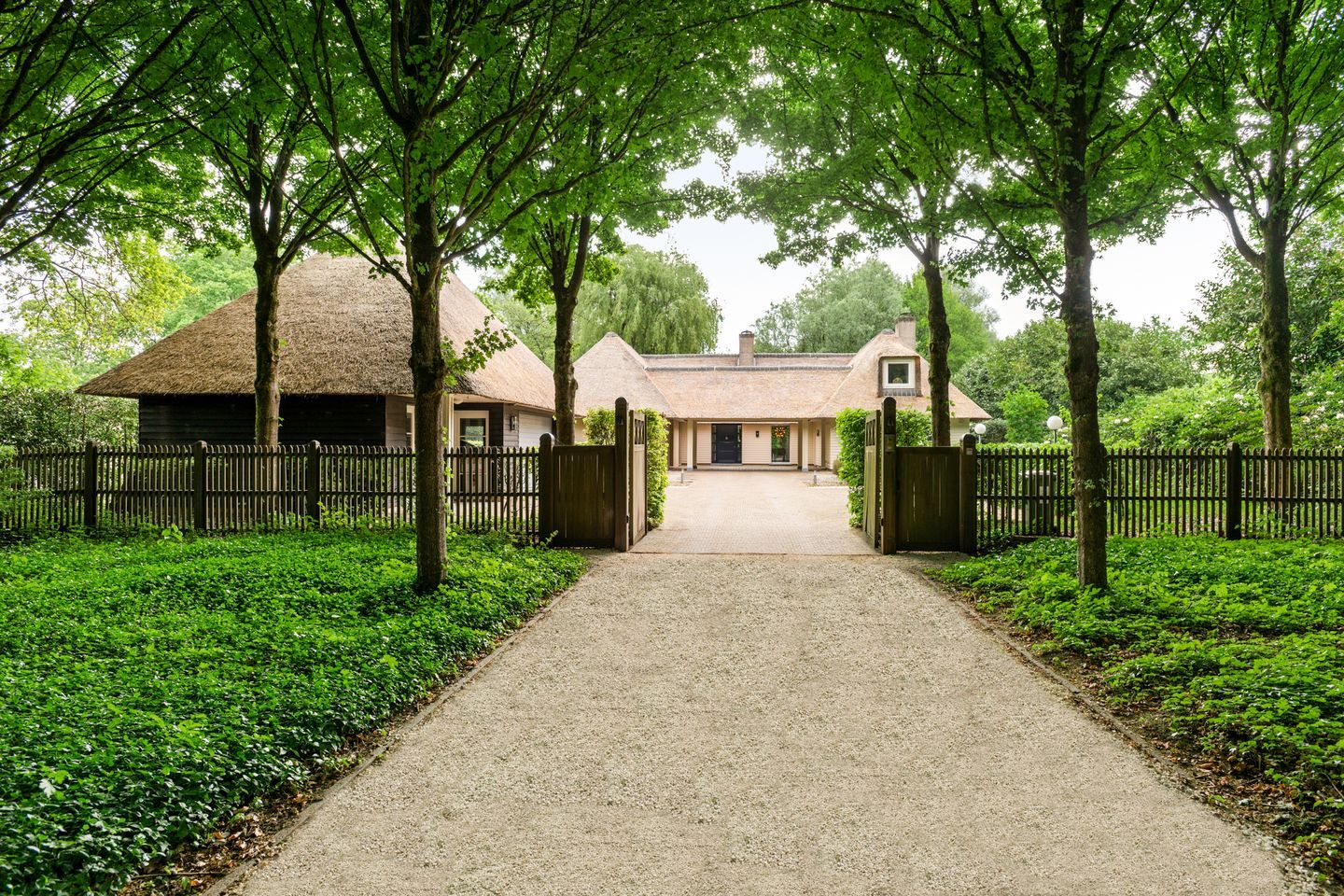
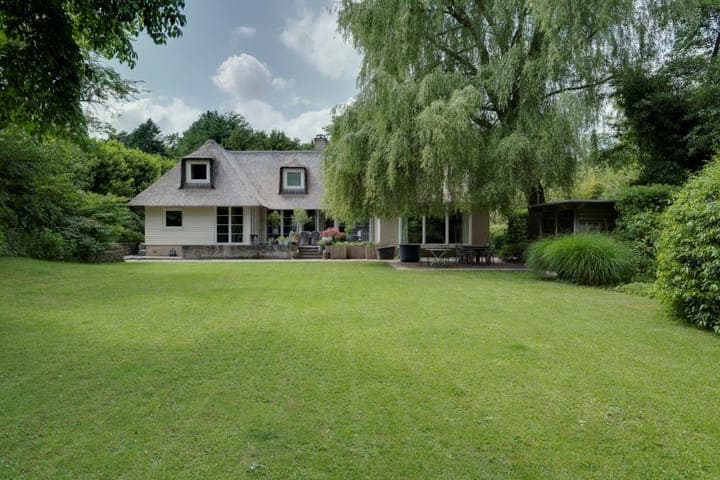
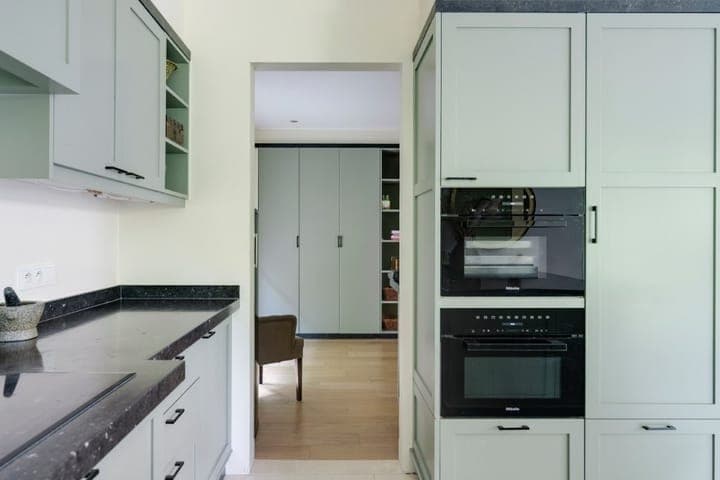
Hoge Haar 53, 2970 Schilde, Belgium, Schilde (Belgium)
5 Bedrooms · 2 Bathrooms · 525m² Floor area
€1,875,000
Villa
No parking
5 Bedrooms
2 Bathrooms
525m²
Garden
No pool
Not furnished
Description
Nestled in the heart of Schilde, Belgium, this architect-designed villa offers a unique opportunity for those seeking a second home in Europe. With its blend of modern comfort and classical charm, this property is more than just a house; it's a gateway to a lifestyle filled with tranquility, luxury, and the beauty of nature.
Imagine waking up to the gentle rustle of leaves and the soft chirping of birds, as sunlight streams through the floor-to-ceiling windows of your spacious bedroom. This villa, designed by the renowned architect De Clercq Zubli, is a masterpiece of design and functionality, set within a lush, private domain of approximately 5,700 m². Originally conceived as the architect's own residence, it stands as a testament to thoughtful design and harmonious living.
A Sanctuary of Privacy and Elegance
Upon entering the property, you're greeted by mature landscaping, stately trees, and a picturesque pond with a fountain, all of which evoke the feeling of a private park. The villa is set well back from the road, ensuring tranquility and seclusion, while the surrounding greenery provides a serene backdrop for daily living and entertaining.
Interior Spaces Designed for Living
The interior of the villa is bathed in natural light, thanks to generous windows that offer panoramic views of the garden and open directly onto a large terrace. The spacious living room, featuring a modern gas fireplace, flows seamlessly into the elegant dining area and a fully equipped open-plan kitchen. This kitchen is a chef's dream, with ample workspace, high-end appliances, and an adjoining utility room—perfect for those who love to cook and entertain.
Versatile Living for Modern Lifestyles
To the right of the main entrance, a separate service entrance leads to a laundry room and a dedicated office space. The office is enhanced by custom-built wine cabinets, making it a perfect spot for both work and relaxation. This thoughtful layout allows for a clear separation between professional and private life, catering to the needs of modern families and home-based professionals.
On the left side of the ground floor, a spacious night hall leads to two large bedrooms and a luxurious bathroom. The bathroom is equipped with a bathtub, walk-in shower, and a separate toilet, offering a spa-like retreat for residents and guests alike. The use of high-quality materials and elegant finishes throughout the home underscores the attention to detail and commitment to comfort.
A Home for All Seasons
Upstairs, you'll find three additional bedrooms, a second bathroom, and a vast multifunctional space of approximately 100 m². This versatile area can be adapted to suit a variety of needs, such as a playroom, gaming room, fitness studio, hobby workshop, or even the largest storage room in the neighborhood. A second laundry room is also provided on this level, adding to the home’s convenience and flexibility.
Outdoor Living at Its Finest
The villa’s double garage offers ample space for multiple vehicles, hobbies, and a workshop, complete with an insulated attic for additional storage. The property’s flexible layout makes it ideal for large families, multi-generational living, or those who wish to combine work and private life under one roof.
The garden surrounds the villa on all sides, providing numerous spots for relaxation, play, and outdoor dining. The pond with its fountain adds a touch of elegance and tranquility, while the extensive lawns are perfect for hosting gatherings or simply enjoying the beauty of nature. The property is situated at the edge of a forest, in a wooded residential area, offering both privacy and a sense of community.
A Prime Location
The location in Schilde is highly sought after, known for its peaceful, green environment and proximity to Antwerp. Residents enjoy easy access to local amenities, schools, shops, and recreational facilities, while the surrounding forests and parks offer endless opportunities for walking, cycling, and outdoor activities. The property’s open setting within a residential neighborhood ensures both privacy and convenience.
Key Features:
- Architect-designed villa by De Clercq Zubli
- 5 bedrooms, 2 bathrooms
- Spacious living areas with modern gas fireplace
- Fully equipped open-plan kitchen
- Large multifunctional space
- Double garage with insulated attic
- Private garden with pond and fountain
- Located in a peaceful, green area near Antwerp
- Easy access to local amenities and recreational facilities
- Ideal for large families or multi-generational living
In summary, this villa offers a unique combination of location, comfort, and character, making it an ideal second home for those looking to escape the hustle and bustle of city life. Whether you are looking for a family home, a place to combine living and working, or a private retreat surrounded by nature, Hoge Haar 53 in Schilde is a rare opportunity not to be missed.
Details
- Amount of bedrooms
- 5
- Size
- 525m²
- Price per m²
- €3,571
- Garden size
- 5717m²
- Has Garden
- Yes
- Has Parking
- No
- Has Basement
- No
- Condition
- good
- Amount of Bathrooms
- 2
- Has swimming pool
- No
- Property type
- Villa
- Energy label
Unknown
Images



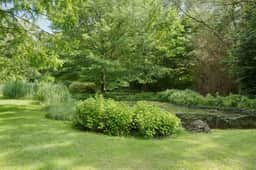
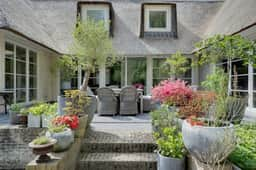
Sign up to access location details
