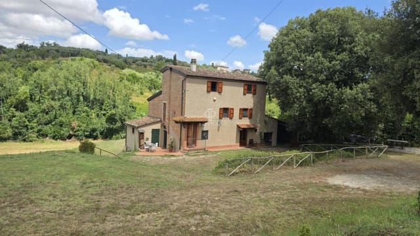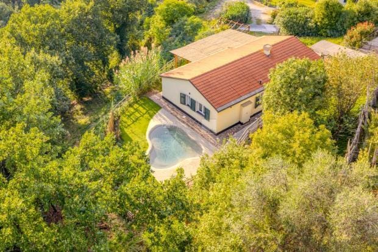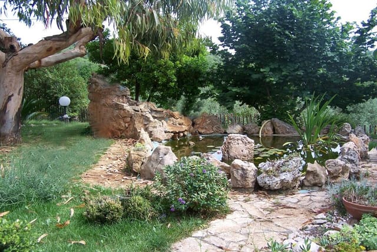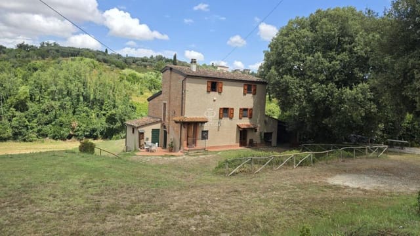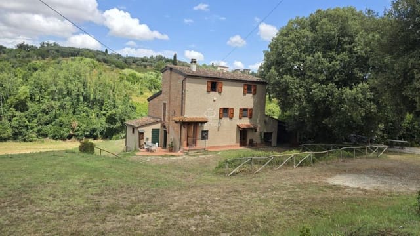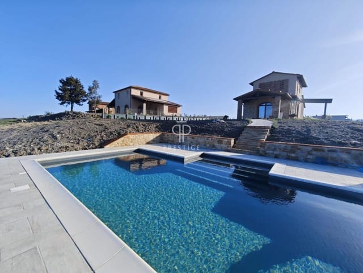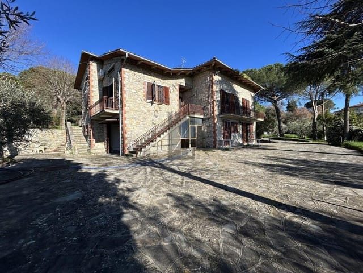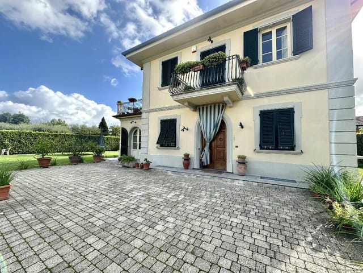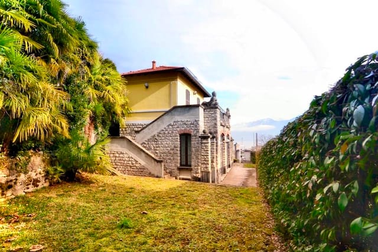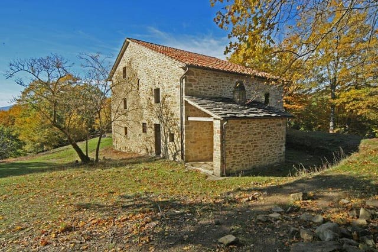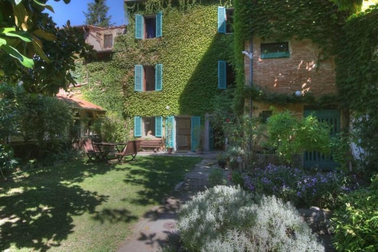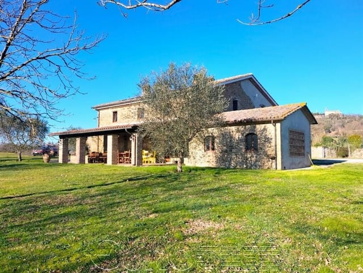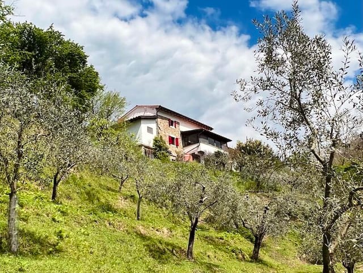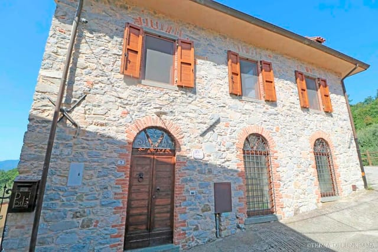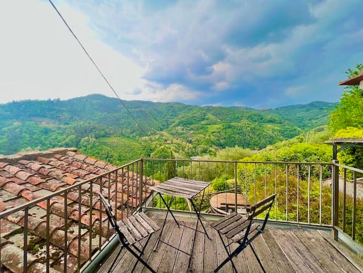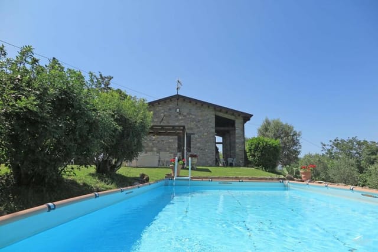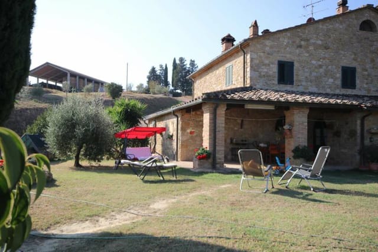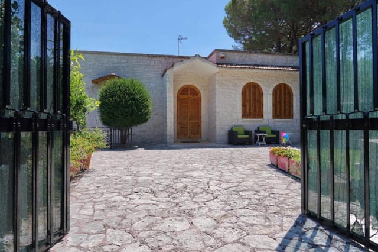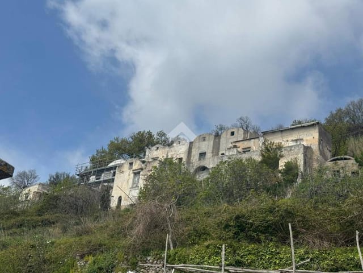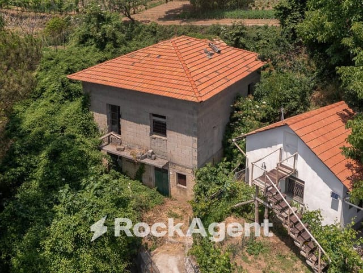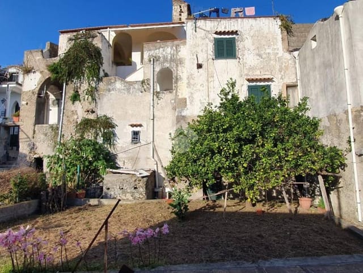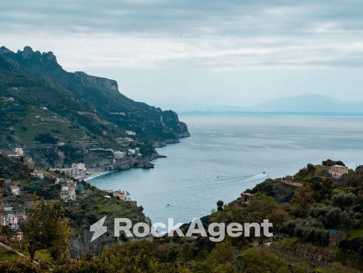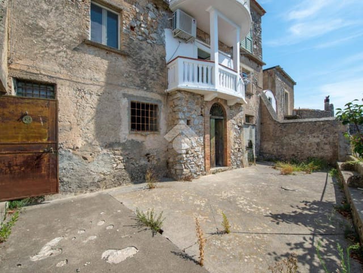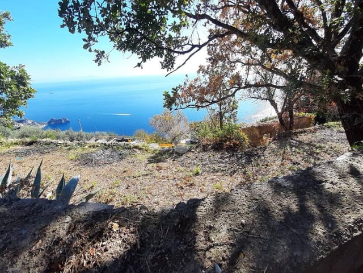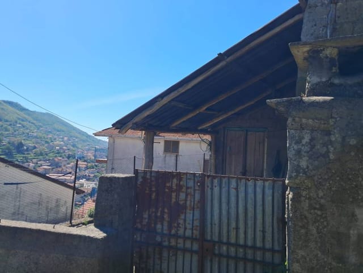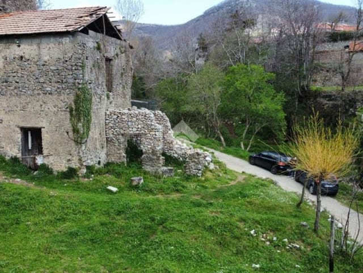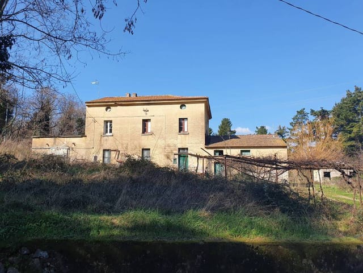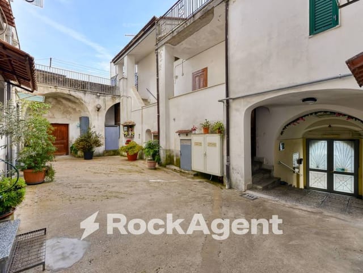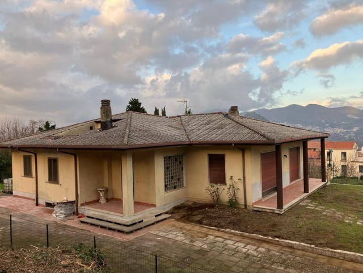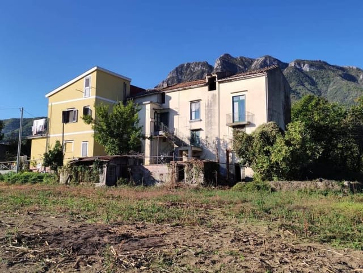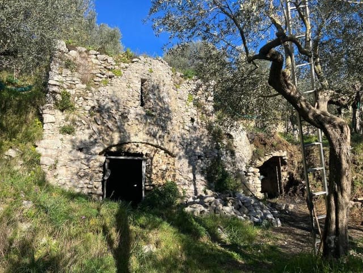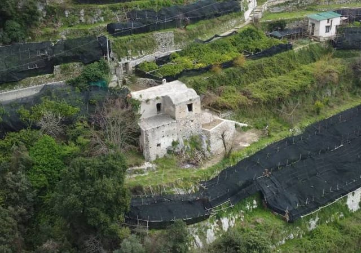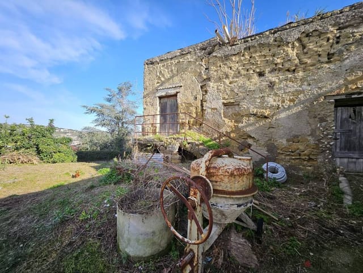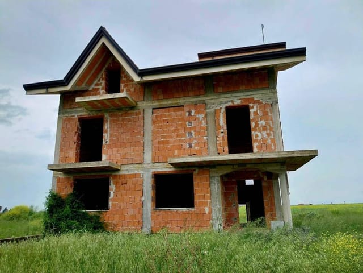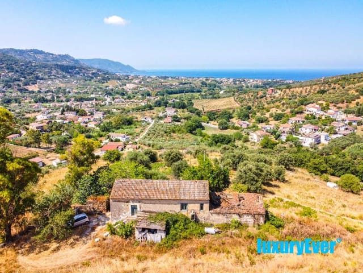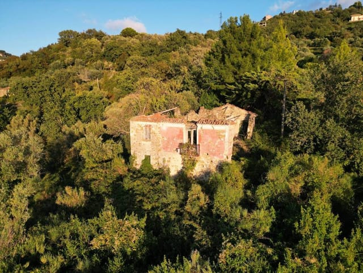Amalfi Coast Retreat: 2-Bedroom House with Panoramic Views & Garden Oasis
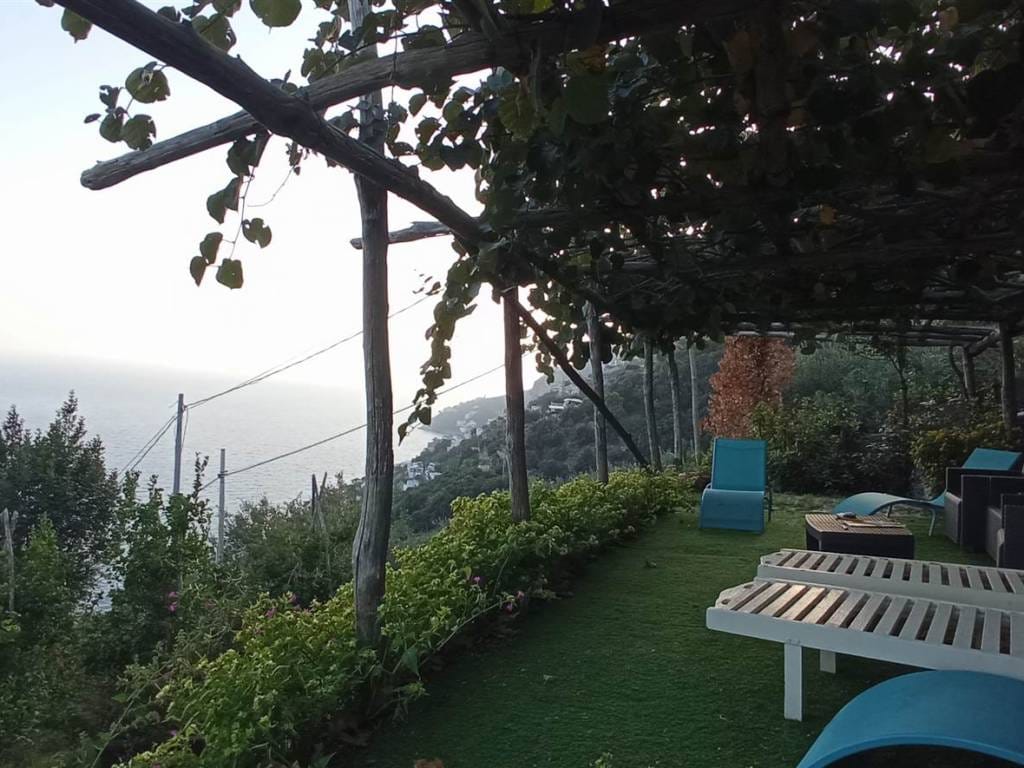
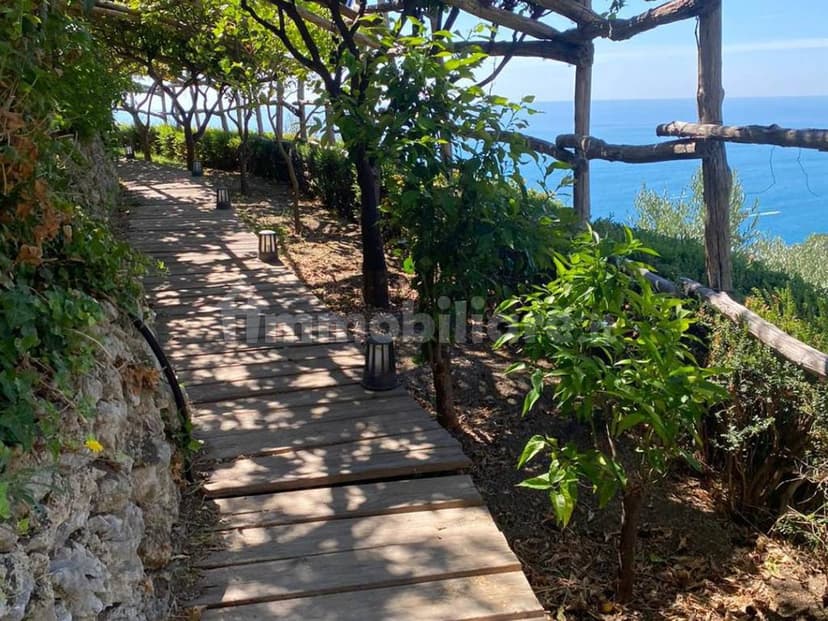
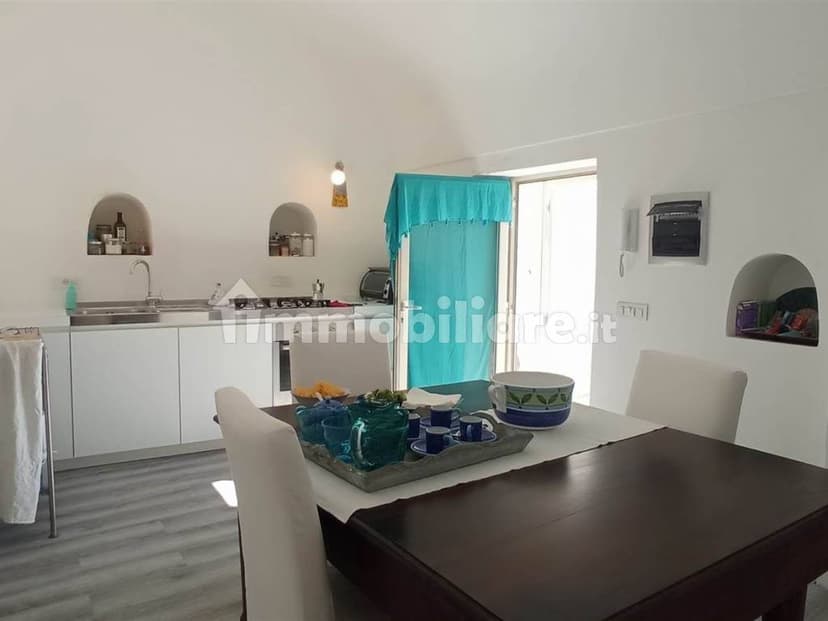
Via Valle di Pogerola, Centro, 84011 Amalfi SA, Italy, Amalfi (Italy)
2 Bedrooms · 3 Bathrooms · 90m² Floor area
€550,000
House
No parking
2 Bedrooms
3 Bathrooms
90m²
Garden
No pool
Not furnished
Description
Imagine waking up to the gentle sound of waves lapping against the Amalfi Coast, the sun casting a golden hue over the Gulf of Salerno. This is not just a dream but a reality waiting for you at this exquisite property nestled in the serene hills of Pogerola, a charming hamlet of Amalfi. This independent house offers a unique opportunity to own a slice of paradise, perfect for those seeking a second home or a holiday retreat in one of Italy's most iconic locations.
A Gateway to Italian Elegance
Perched on the picturesque Via Valle di Pogerola, this property is a testament to the timeless allure of the Amalfi Coast. The house, in excellent condition, spans 90 square meters and is thoughtfully designed over two levels, each with its own entrance. This layout provides flexibility, whether you're hosting family, friends, or considering a hospitality venture.
A Home with a View
The journey to your new home begins with a quintessential Amalfi Coast staircase, leading you to a world of tranquility and breathtaking vistas. The property boasts approximately 1,100 square meters of landscaped gardens, offering unobstructed views of the azure sea and the quaint village below. Imagine dining al fresco under the stars, surrounded by lush greenery and the scent of Mediterranean flora.
Interior Elegance and Comfort
Step inside to discover a spacious living area adorned with high, vaulted ceilings—a hallmark of Amalfi architecture. The ground floor features a fully equipped eat-in kitchen with a cozy fireplace, a bathroom, and a versatile living room that can easily transform into an additional bedroom. The potential for a mezzanine adds a layer of customization to suit your needs.
Upstairs, two bedrooms each boast en-suite bathrooms and independent access, ensuring privacy and comfort. A functional laundry area and a small kitchenette make this home ideal for both personal use and rental opportunities.
A Unique Feature
A separate vaulted structure with a terrace/solarium offers endless possibilities. Whether you envision a sunbathing haven, a yoga retreat, or an entertainment space, this area is perfect for soaking in the panoramic views and the warm Italian sun.
The Amalfi Lifestyle
Living in Amalfi means embracing a lifestyle rich in culture, history, and natural beauty. The historic center, with its stunning cathedral and vibrant piazzas, is just a short distance away. Enjoy leisurely strolls through lemon groves, explore hiking trails with breathtaking vistas, or indulge in the local cuisine at nearby restaurants and cafes.
For those who love the sea, the proximity to the Mediterranean offers endless opportunities for swimming, boating, and exploring the coastline. The property is also a stone's throw from local amenities, ensuring convenience without sacrificing the tranquility of your retreat.
Investment Potential
This property is not just a home but a wise investment. The layout and amenities cater to tourists seeking an authentic Amalfi experience, making it an ideal candidate for a hospitality business. With the growing demand for unique holiday accommodations, this house promises a lucrative return.
Key Features:
- Independent 2-bedroom house with 3 bathrooms
- 90 square meters of living space over two levels
- Approximately 1,100 square meters of landscaped gardens
- Panoramic views of the Amalfi Coast and Gulf of Salerno
- Separate vaulted structure with terrace/solarium
- Fully equipped kitchen with fireplace
- Versatile living room with potential for mezzanine
- Two en-suite bedrooms with independent access
- Functional laundry area and kitchenette
- Easy access to Amalfi's historic center and local amenities
- Ideal for personal use or as a rental investment
- Financing options available
In summary, this property on the Amalfi Coast is more than just a house; it's a lifestyle. Whether you're seeking a personal sanctuary, a family retreat, or a profitable investment, this home offers it all. Embrace the charm, beauty, and endless possibilities of owning a second home in one of Europe's most coveted destinations.
Details
- Amount of bedrooms
- 2
- Size
- 90m²
- Price per m²
- €6,111
- Garden size
- 1100m²
- Has Garden
- Yes
- Has Parking
- No
- Has Basement
- No
- Condition
- good
- Amount of Bathrooms
- 3
- Has swimming pool
- No
- Property type
- House
- Energy label
Unknown
Images



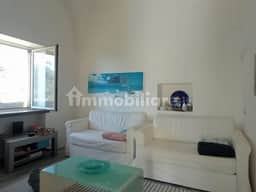
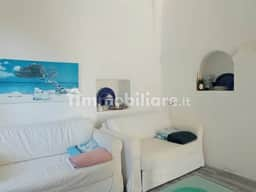
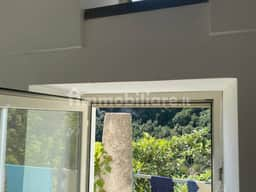
Sign up to access location details
