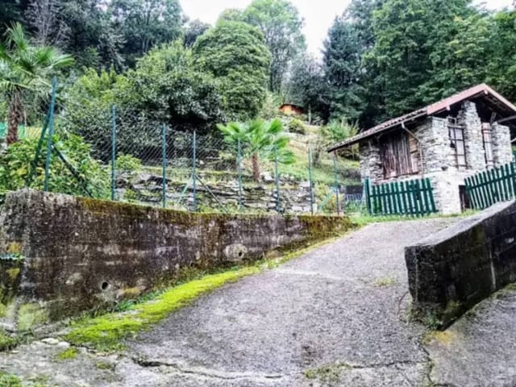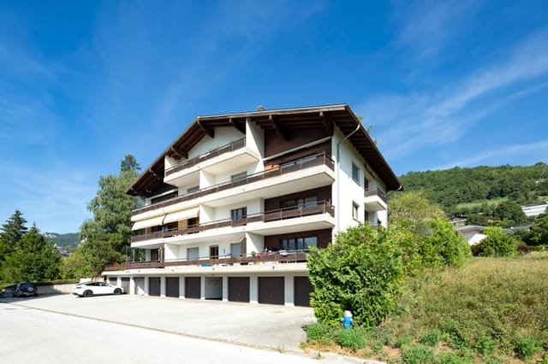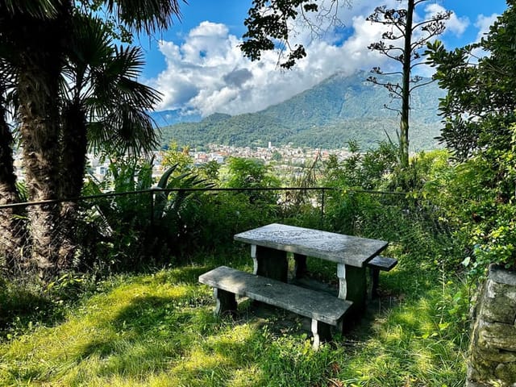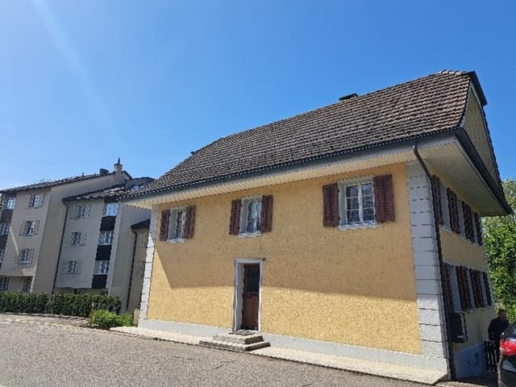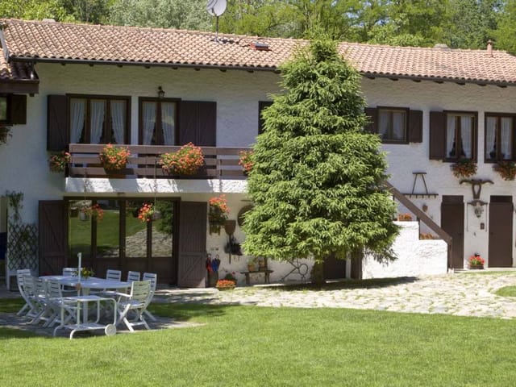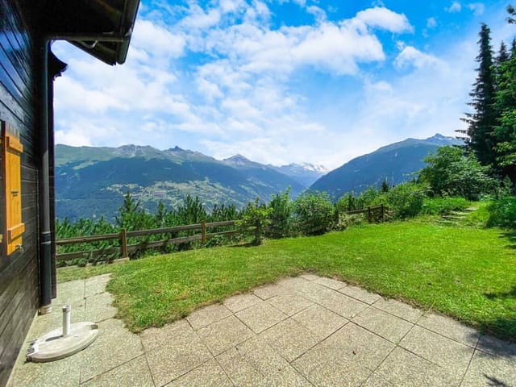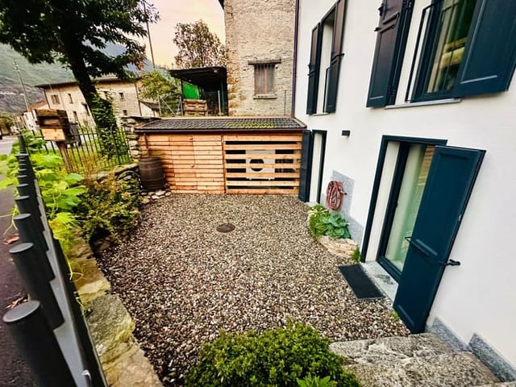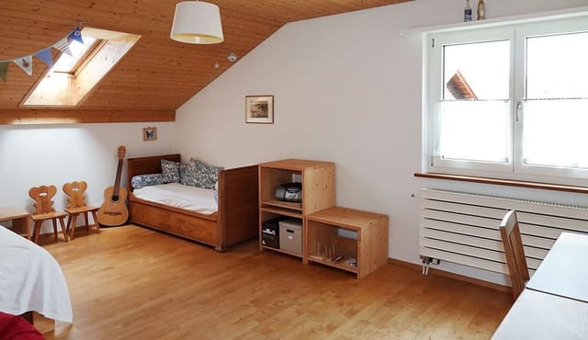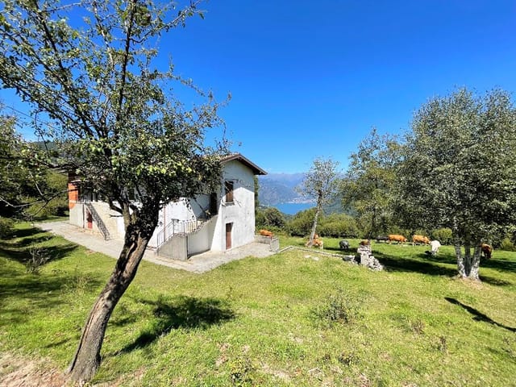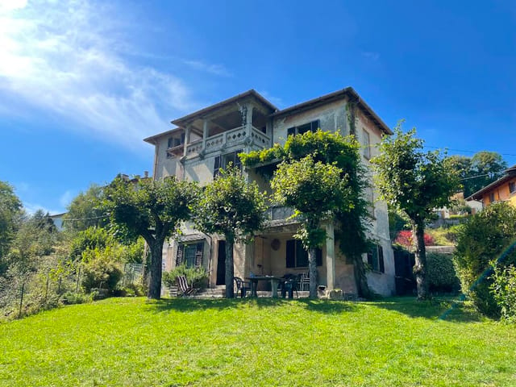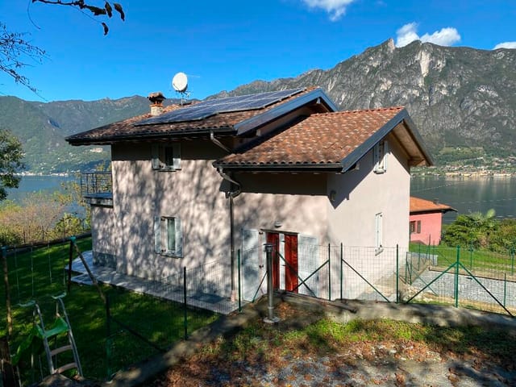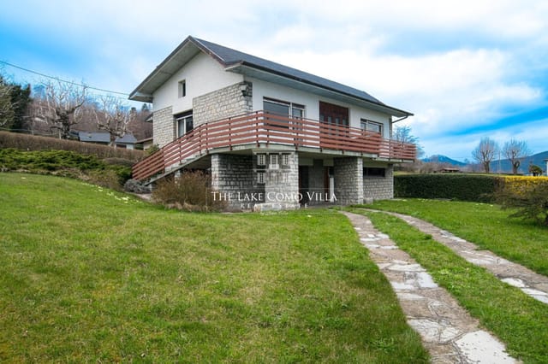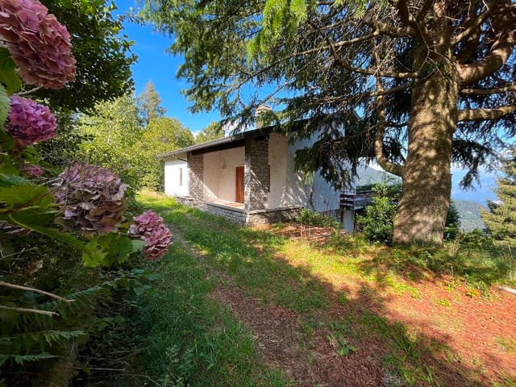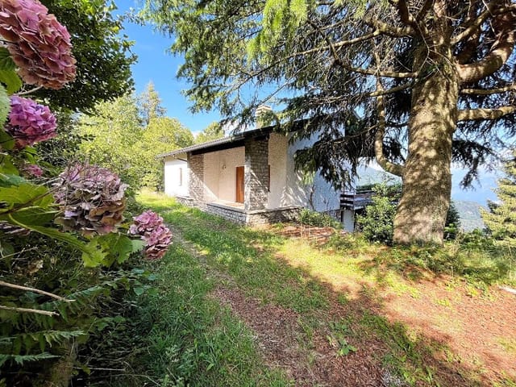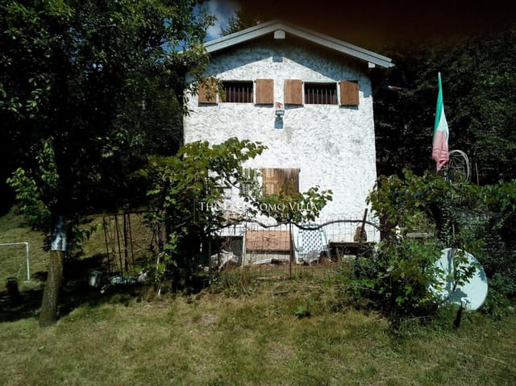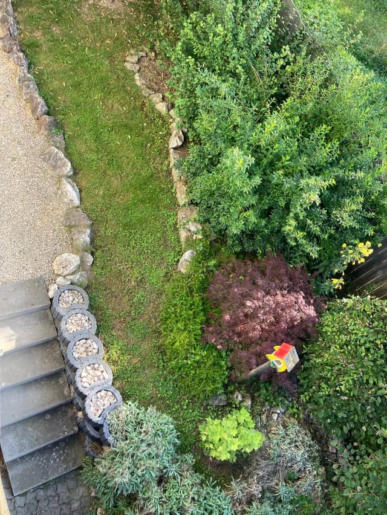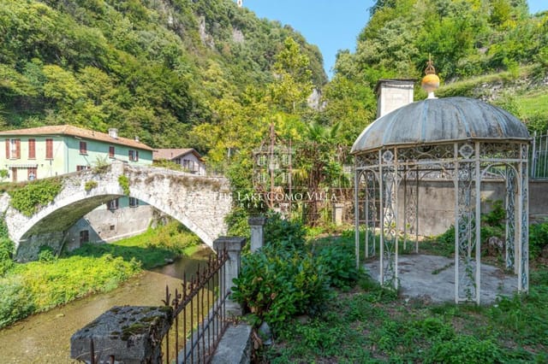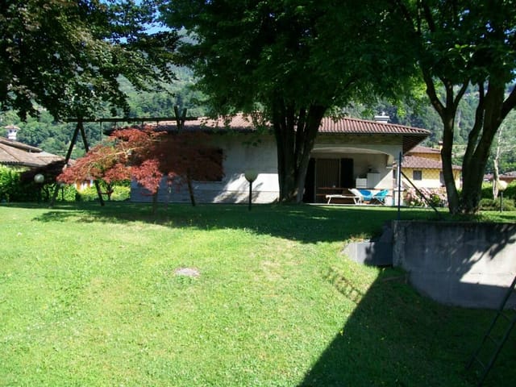Alpine Chalet Retreat in Bellwald with Stunning Mountain Views and Quick Ski Access - Fully Furnished with Parking
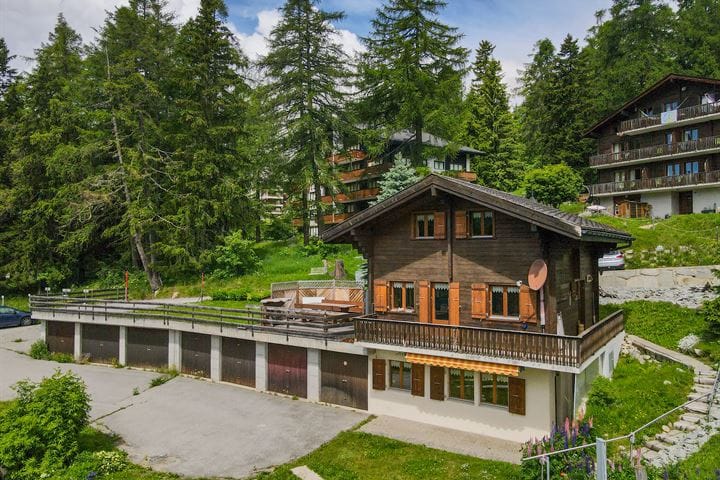
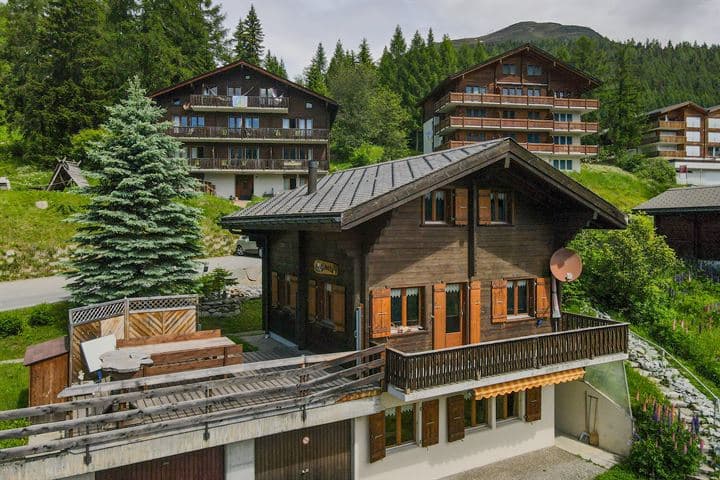
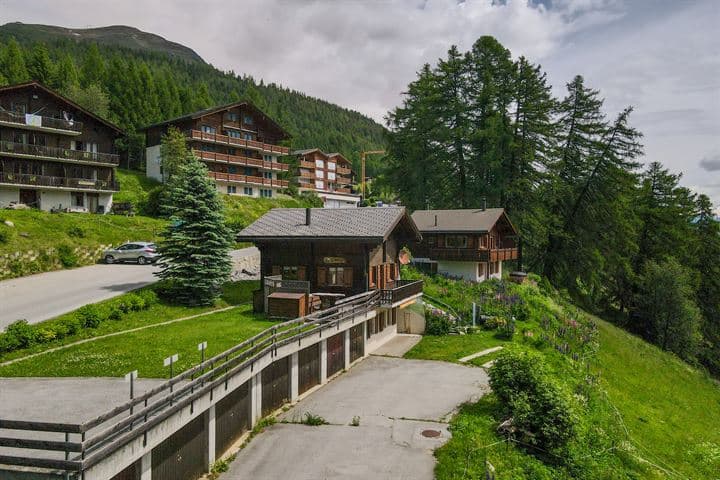
Ritistrasse 110, Bellwald (Switzerland)
4 Bedrooms · 2 Bathrooms · 110m² Floor area
€852,381
Chalet
No parking
4 Bedrooms
2 Bathrooms
110m²
Garden
No pool
Not furnished
Description
Nestled amidst the serene landscapes of the Swiss Alps, the Chalet 'Siesta' stands as a quaint haven where nature’s captivating beauty unfolds right at your doorstep. Located at Ritistrasse 110, in the heart of Bellwald, this charming chalet captures the essence of alpine living while offering a cozy retreat for those seeking tranquility and adventure in equal measure.
Built in 1988, Chalet ‘Siesta’ unfolds over two splendid apartments cleverly spanning the lower and upper levels. The property comprises a generous space that promises breathtaking panoramic views of the majestic Walliser mountains, ensuring every morning greets you with a splendid sunrise against rugged mountain peaks.
Often the allure of a place lies beyond its walls and Bellwald offers an enchanting introduction to alpine culture and living. Embraced by lush greenery and snow-draped landscapes, this region is popular among outdoor enthusiasts and those yearning a peaceful retreat. A town teeming with history, Bellwald’s cultural richness offers an array of historical and leisure activities.
Local Attractions & Lifestyle:
- Skiing & Winter Sports: With swift access to ski areas, winters transform Bellwald into a vibrant hub of skiing and snowboarding excitement.
- Summer Adventures: As the snow melts, a vibrant display of wildflowers spans the hills transforming the hiking trails into scenic routes for adventure lovers.
- Cultural Heritage: Stroll through Bellwald’s charming village streets, where each corner tells a tale woven over centuries.
- Amenities: Proximity to essential services such as markets, a bank, and post office located mere minutes away make for convenient living, leaving you ample time to embrace more of Bellwald’s scenic offerings.
Those keen on experiencing life within a traditional chalet setting will discover ‘Siesta’ as an inviting abode. Its inviting ambiance is accentuated by robust wooden exteriors, providing the classic feel of a Swiss chalet while comforting interiors soothe the soul.
Property Features:
- Prime Location: Situated a short stroll from Bellwald-Fürgangen cable car & chairlift stations.
- Stunning Views: Enjoy uninterrupted vistas of the iconic Walliser mountains.
- Spacious Outdoor Area: A generous outdoor plot extending to 780m², perfect for enjoying alfresco meals or simply soaking in the alpine air.
- Versatile Living: The property can accommodate six to eight persons, providing flexibility for family gatherings or extended stays.
- Furniture Included: Make your transition seamless with all furniture conveniently included in the purchase.
- Year-round Access: Easily accessible by car throughout the year, making it a practical option for both permanent residence or seasonal vacations.
- Parking & Garage: Includes 3 outdoor parking spaces and a garage for added convenience.
- Separate Units: The lower apartment can function independently, offering potential for rental income or guest accommodation (subject to Lex Koller legislation).
Bellwald experiences a delightful Alpine climate. Summers bring culminated warmth perfect for scenic hikes, while the crisp winters set the stage for snow-filled fun. Experience the vibrancy of life in this quaint locale, where slow-paced days offer pure relaxation against a backdrop of picturesque beauty.
Living in a chalet introduces a unique kind of comfort — a fusion of rustic charm and modern convenience that assures you’re always in a cozy retreat amidst one of the world's most enthralling destinations. This place isn’t merely a home; it's a doorway to innumerable possibilities and cherished memories.
Should you decide to embrace this tranquil Swiss lifestyle, you can anticipate diving into a community that values tradition, closeness to nature, and a life well lived in harmony with its breathtaking surroundings. Here at Chalet ‘Siesta,’ the allure of alpine living awaits, presenting a perfect blend of hospitality, adventure, and superb quality of life.
So if Bellwald captures your heart, and Chalet ‘Siesta’ embodies your dream retreat, then an opportunity beckons for a captivating alpine lifestyle that’s waiting just for you.
Details
- Amount of bedrooms
- 4
- Size
- 110m²
- Price per m²
- €7,749
- Garden size
- 780m²
- Has Garden
- Yes
- Has Parking
- No
- Has Basement
- No
- Condition
- good
- Amount of Bathrooms
- 2
- Has swimming pool
- No
- Property type
- Chalet
- Energy label
Unknown
Images



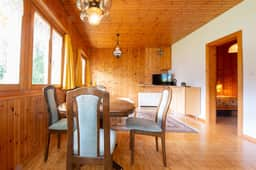
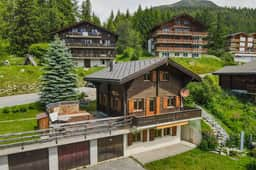
Sign up to access location details
