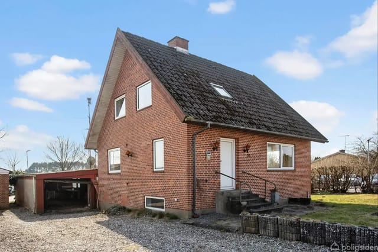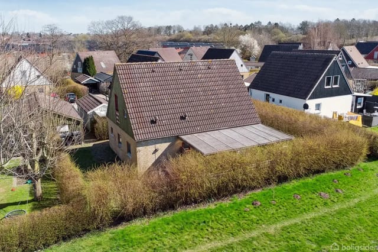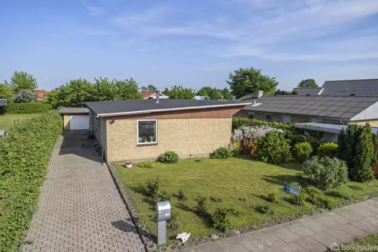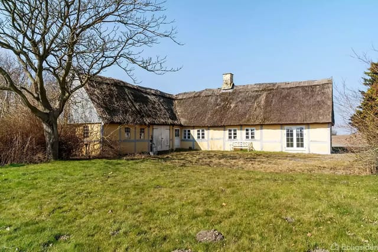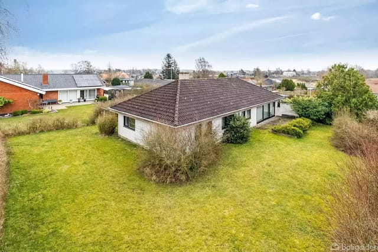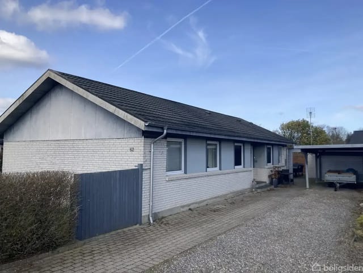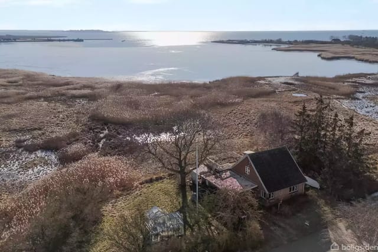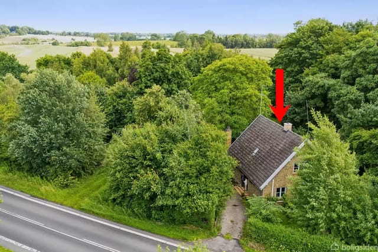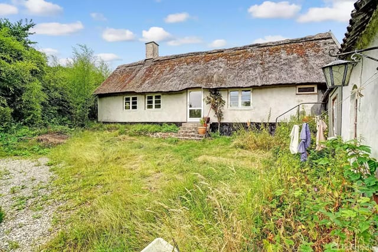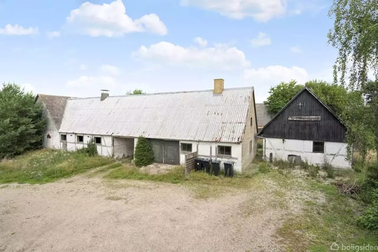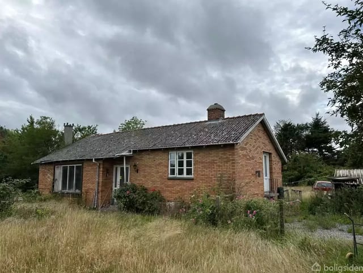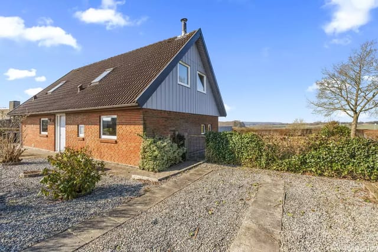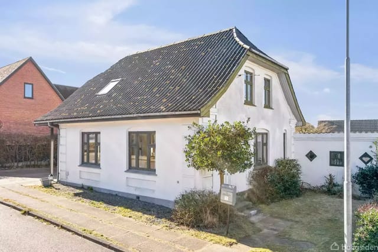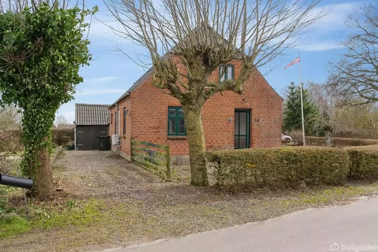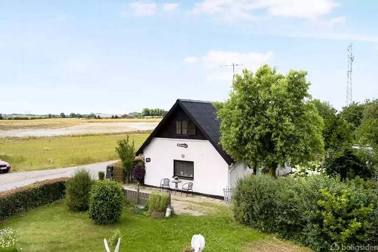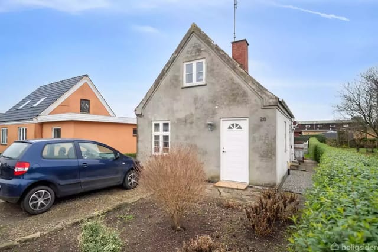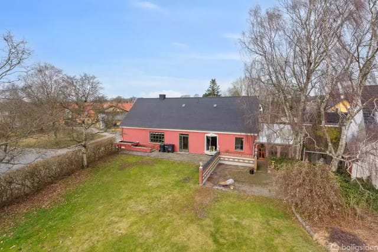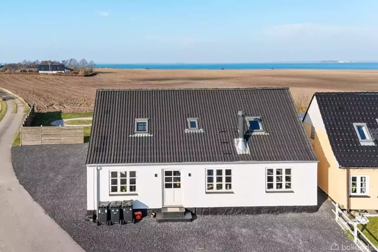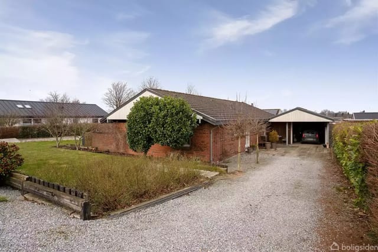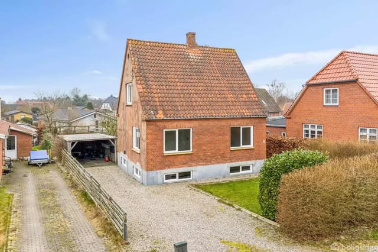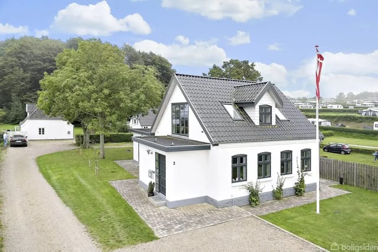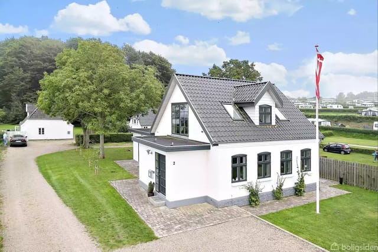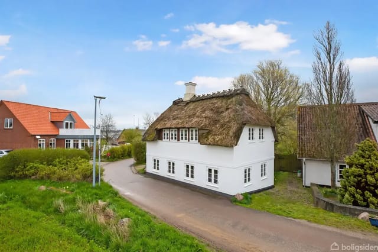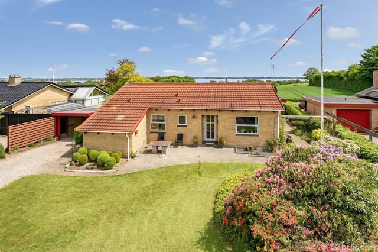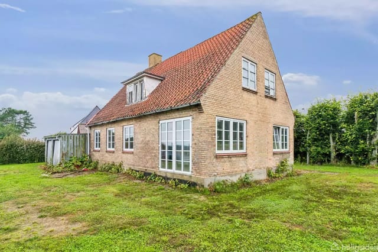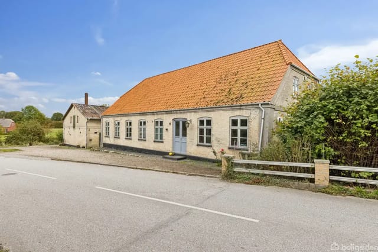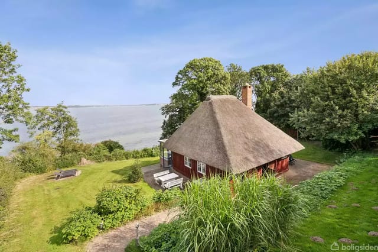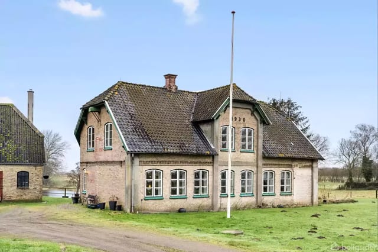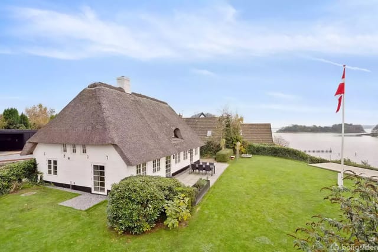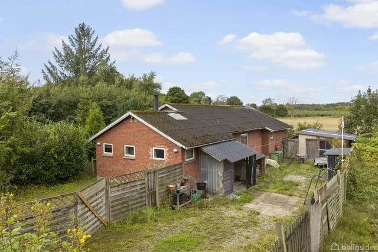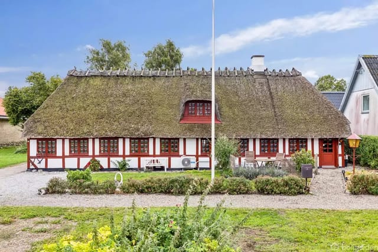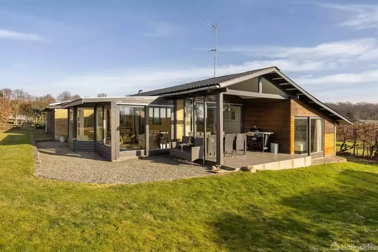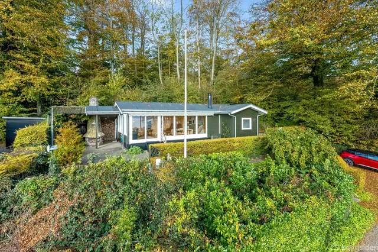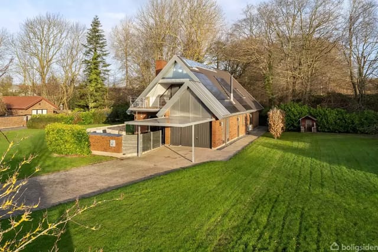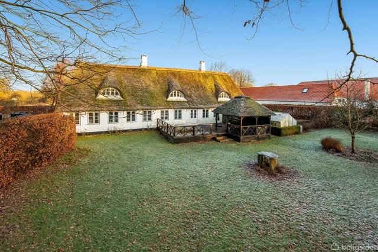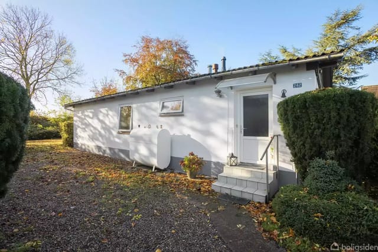Affordable Detached Family Home in Scenic Sønderborg – Investment Opportunity with Tenant Occupancy, 187sqm, 7 Rooms
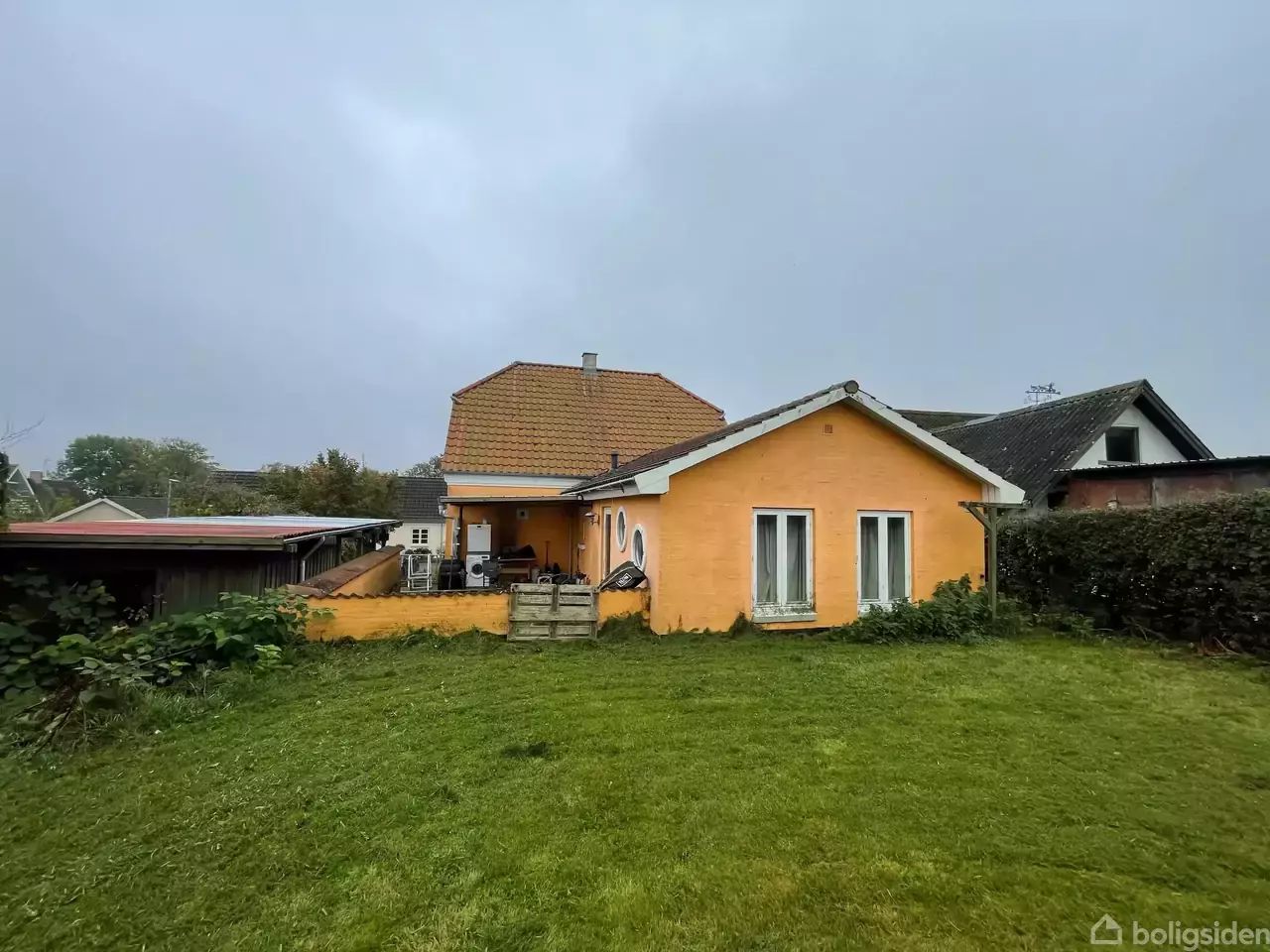
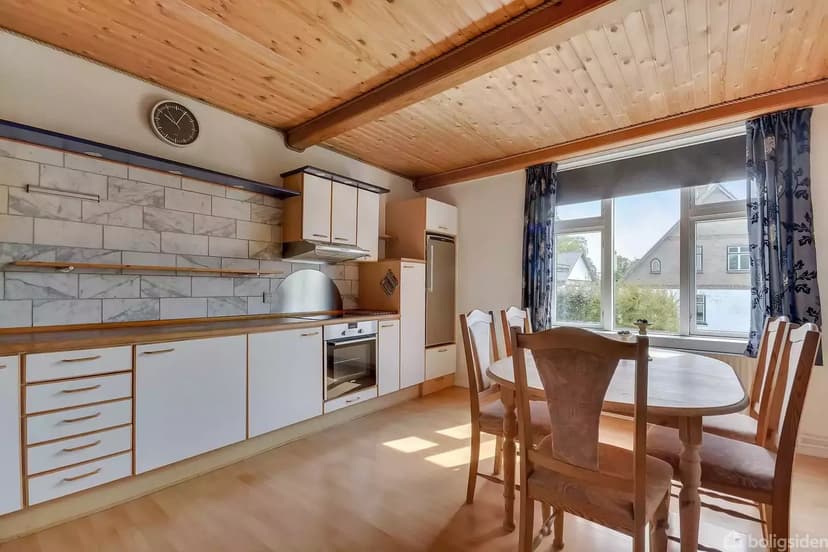
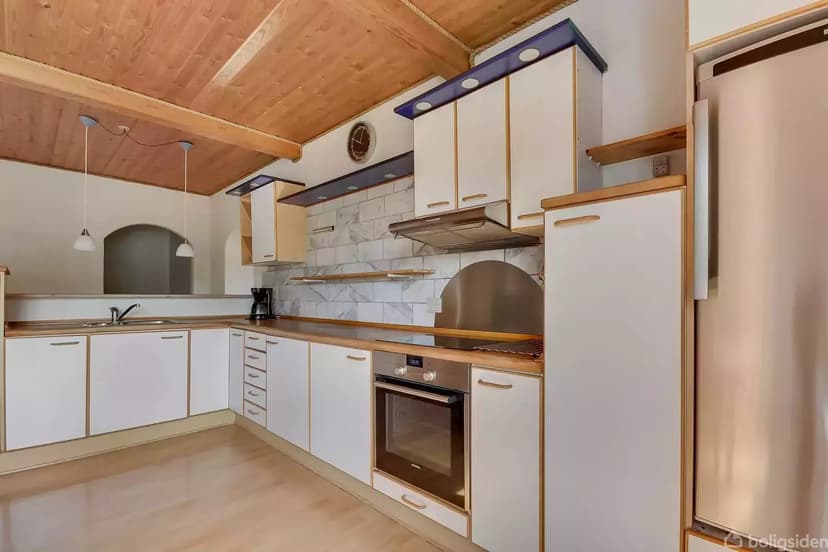
Skodsbølvej 32, 6310 Broager, Broager (Denmark)
7 Bedrooms · 1 Bathrooms · 187m² Floor area
€50,854
Villa
No parking
7 Bedrooms
1 Bathrooms
187m²
Garden
No pool
Not furnished
Description
Nestled in the charming town of Broager, the villa at Skodsbølvej 32 offers a unique opportunity for those looking to enjoy the serene life of Southern Denmark. As a busy real estate agent, I'm thrilled to present this wonderful 7-bedroom villa that offers ample living space and comfort, making it an ideal choice for both families and investors. Situated amidst the tranquil landscapes of Sønderborg Municipality, this property is ready for a quick takeover and offers numerous opportunities to either continue as a profitable rental or transform into a dream family home.
Broager is a delightful town located in Southern Denmark, packed with history and natural beauty. Imagine waking up each day surrounded by the picturesque charm of the region's countryside. The city of Broager is known for its friendly community and stunning coastal views. Living here means being a part of a vibrant town that has so much to offer. For expats and foreign buyers, the idea of settling in such a welcoming environment can be particularly appealing.
Walking through the property, you'll find a spacious 187 square meters villa, offering plenty of room for large families. Originally built in 1925, it has seen a thoughtful renovation in 2000, blending a touch of history with modern convenience. The home is currently tenant-occupied, bringing in a monthly rent of 5,300 DKK. Investors will appreciate the steady income stream, and families can envision the potential to create their ideal home in this roomy villa.
- 7 bedrooms
- 1 bathroom with water-flushing toilet
- Central heating system
- Supplementary stoves for solid or liquid fuel
- Brick exterior walls
- Tiled roof
- Kitchen fitted with a drain
- Single floor living
- 187 sqm living area
- Detached single-family home
- Built in 1925, renovated in 2000
- Wooden carport, 17 sqm, built in 1984
Broager's climate is moderate, with mild winters and cool summers, which makes it an enjoyable place to live year-round. The weather is perfect for outdoor enthusiasts, as the nearby coastline is just a stone's throw away, offering a host of recreational activities. You can spend your weekends exploring the local spots, perhaps take a short drive to the Danish beaches, or even enjoy some boating. With 31 schools in the area, educational opportunities are plentiful, providing a great learning environment for families with children.
This villa, being part of an estate sale, has a backyard that merges with the adjacent plot, a unique feature that offers potential for additional development or privacy landscaping. While it’s already in good condition, there's always room to personalize and add value, making it truly your own. The estate’s sale does come with the necessary tenant laws as it is currently rented, which means you'd step in and have a ready tenant base or choose to turn it into your family residence.
Living in a villa in this peaceful Danish town means enjoying the luxury of space and privacy. You’ll find it a delightful escape from the hustle and bustle of crowded city living, a place where you can unwind in your own slice of serenity. Whether you're savoring a quiet afternoon in your spacious living room or hosting family and friends in the generous dining area, life here unfolds at a relaxed, enjoyable pace.
Broager and the surrounding Sønderborg area offer plenty to explore. The town's central location provides easy access to both cultural attractions and natural landscapes, making it a prime spot for settling down or investing. It is a location rich in vibrancy with a promising future, maintaining the perfect blend of small-town charm and modern conveniences.
In conclusion, Skodsbølvej 32 presents a worthwhile opportunity for anyone seeking a substantial home in Southern Denmark’s heart. With its mix of historic charm and practicality, it's ready for you to move in and make it yours. Whether you're an investor or looking to establish a home for your family, this villa stands out as a beacon of potential. Don’t miss out on the chance to live the Danish villa lifestyle in beautiful Broager.
Details
- Amount of bedrooms
- 7
- Size
- 187m²
- Price per m²
- €272
- Garden size
- 483m²
- Has Garden
- Yes
- Has Parking
- No
- Has Basement
- No
- Condition
- good
- Amount of Bathrooms
- 1
- Has swimming pool
- No
- Property type
- Villa
- Energy label
Unknown
Images



Sign up to access location details
