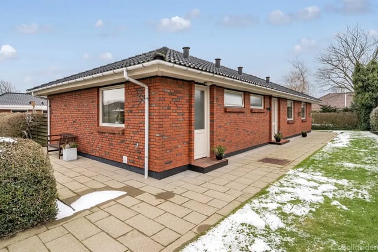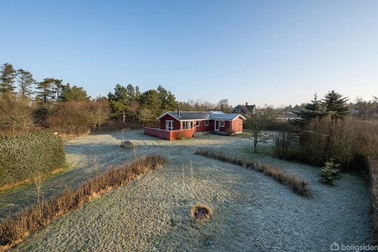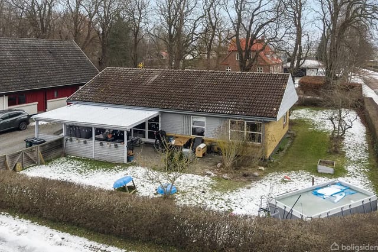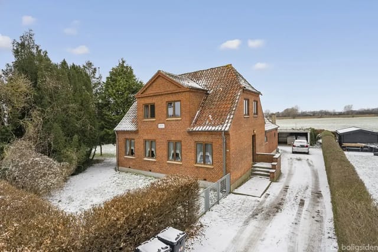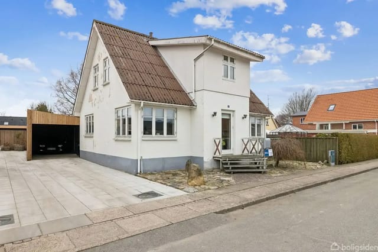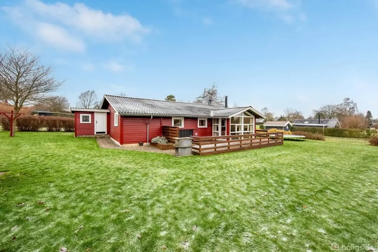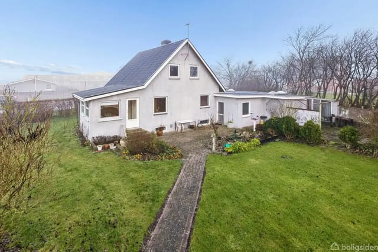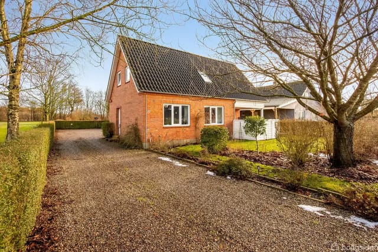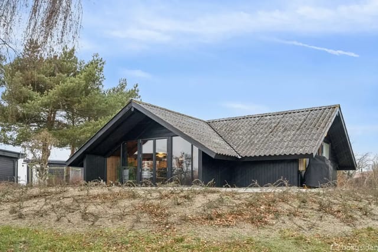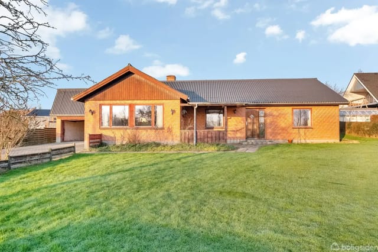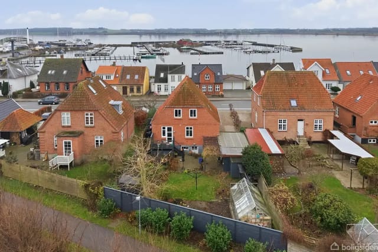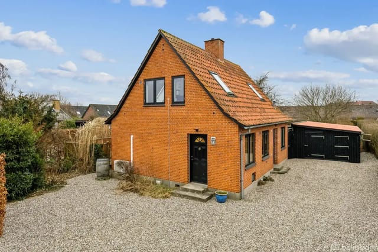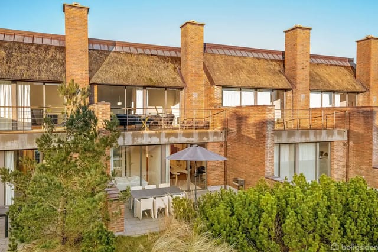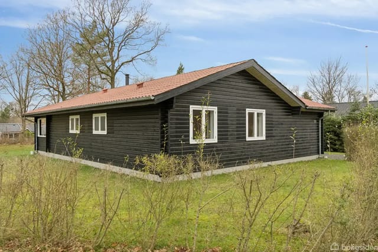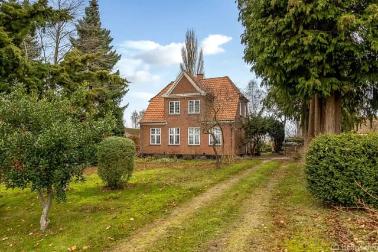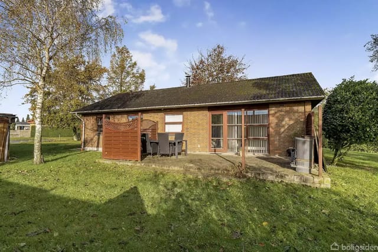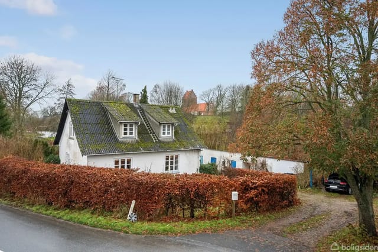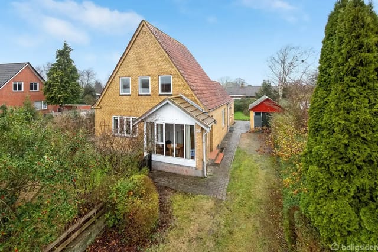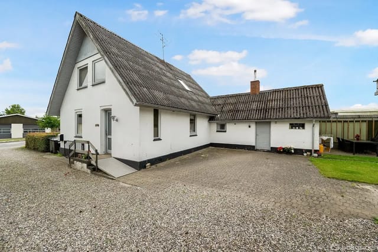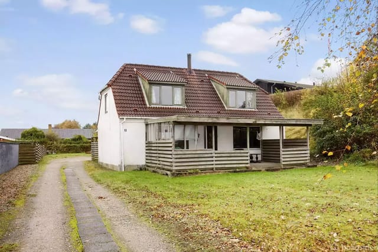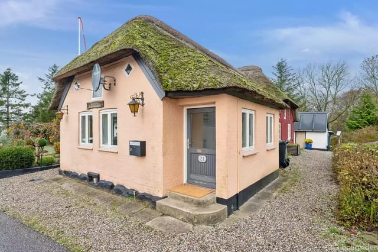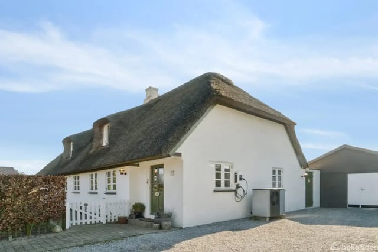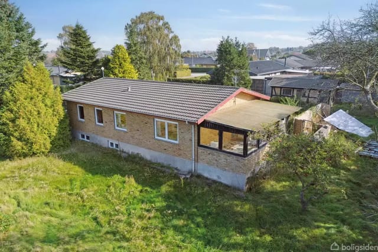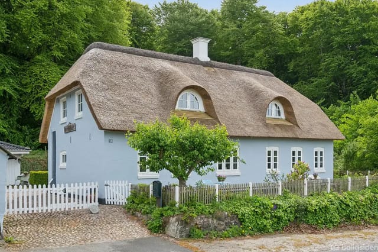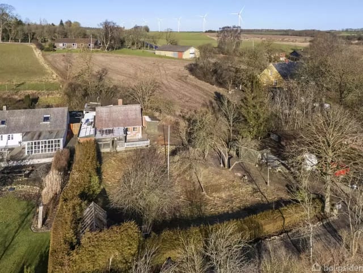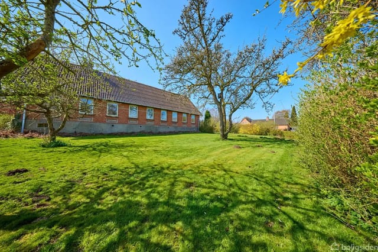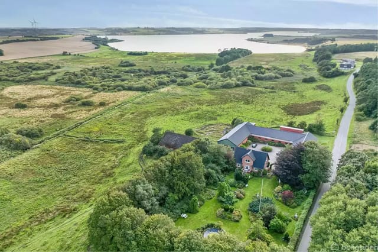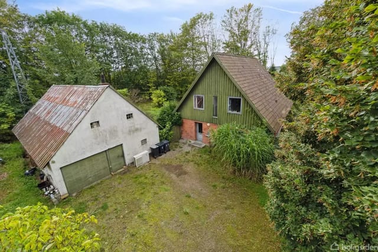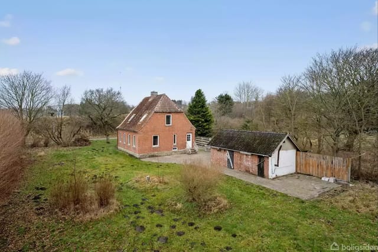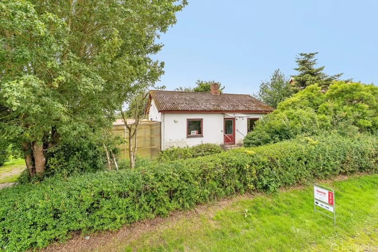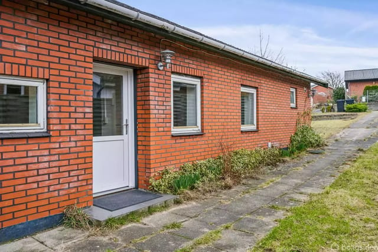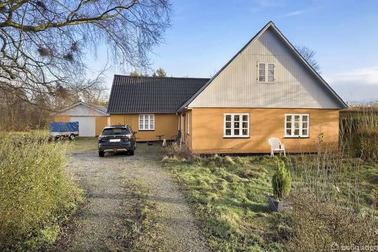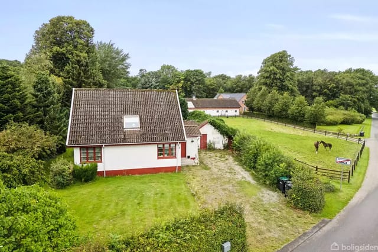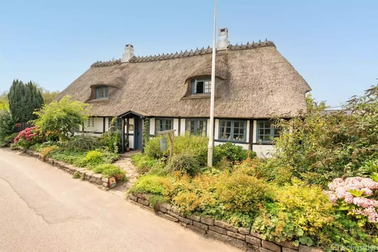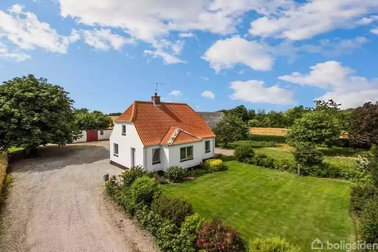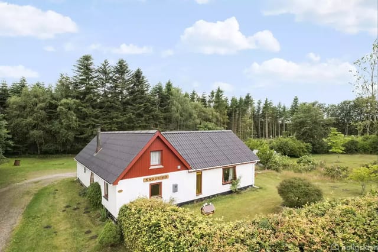Affordable 3-Bedroom Villa in Spentrup with Large Garden and Recent Upgrades
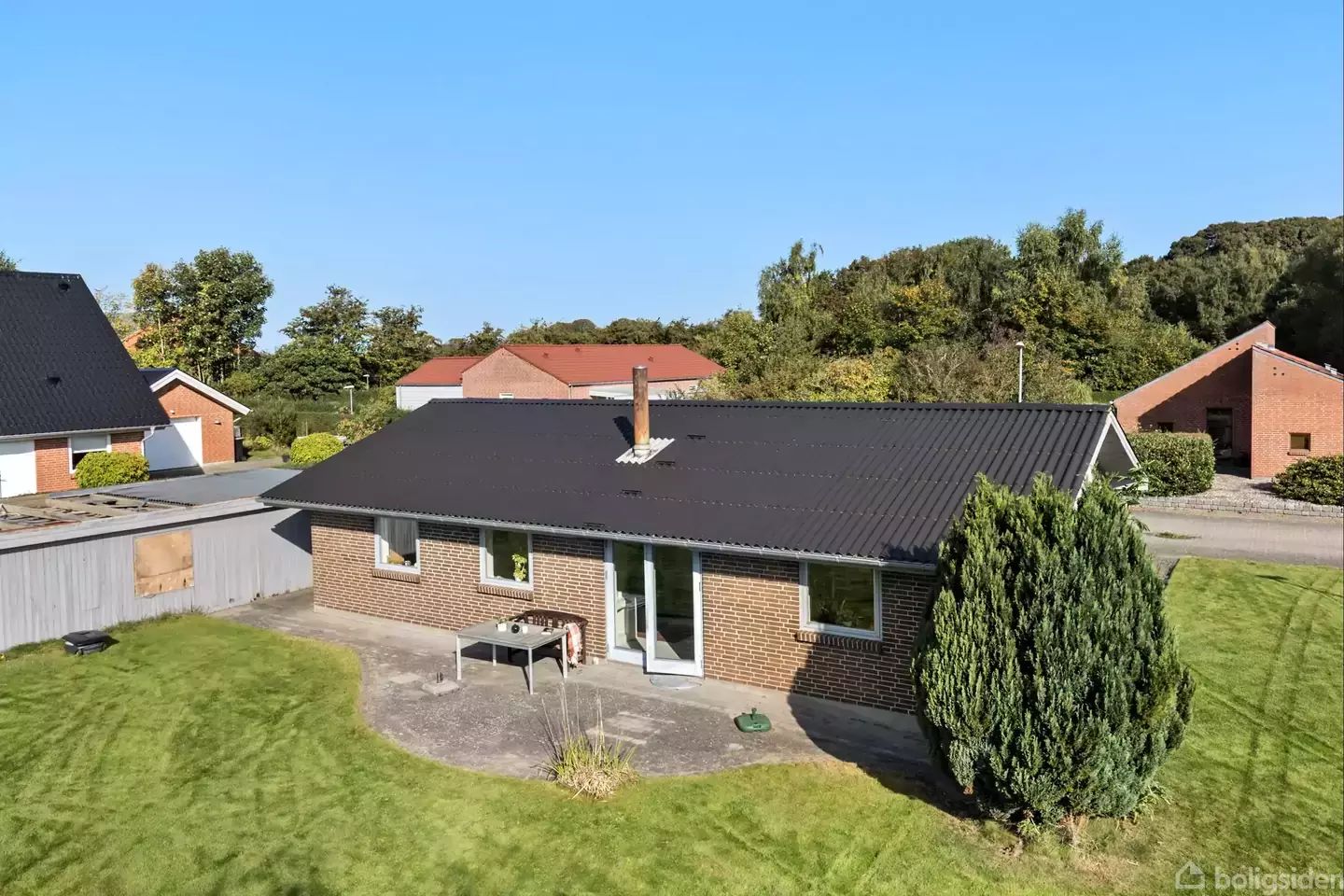
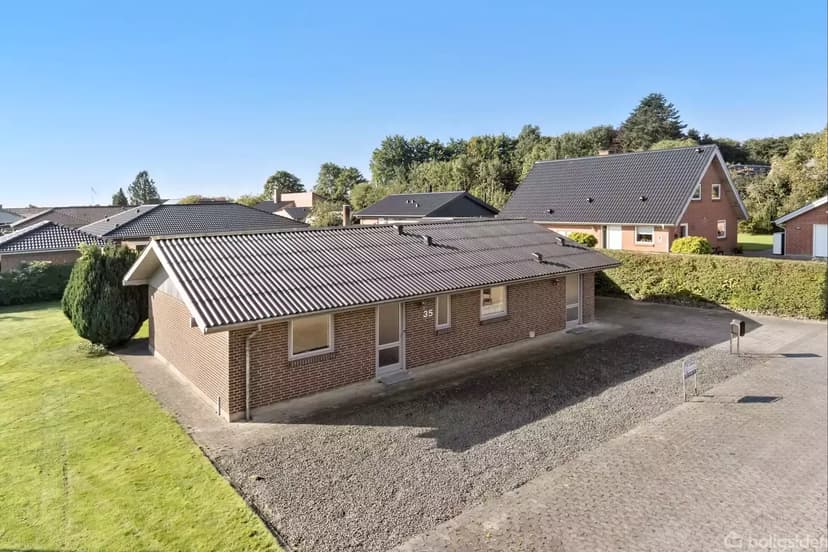
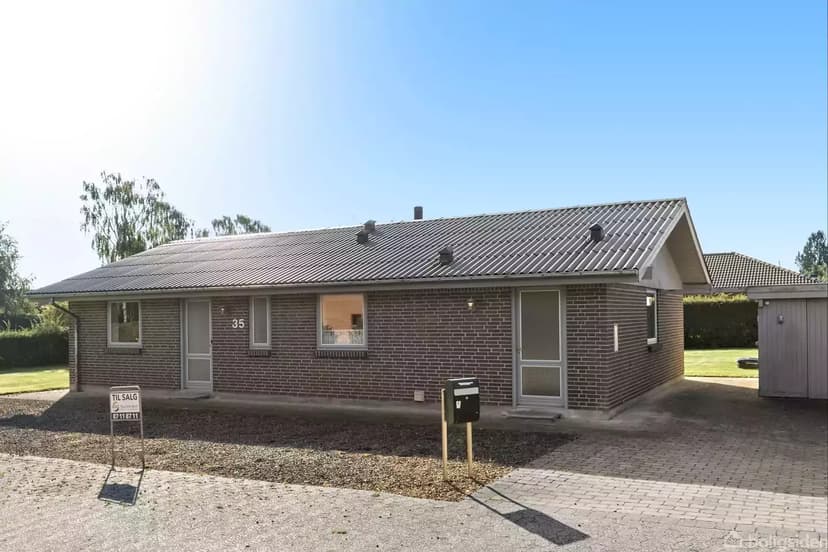
Modesvej 35, 8981 Spentrup, Spentrup (Denmark)
3 Bedrooms · 1 Bathrooms · 104m² Floor area
€89,800
House
No parking
3 Bedrooms
1 Bathrooms
104m²
Garden
No pool
Not furnished
Description
Welcome to your future home located at Modesvej 35, nestled in the welcoming and charming town of Spentrup. This single-story villa offers a cozy and efficient living arrangement ideal for first-time homebuyers, small families, or seniors who seek a confortable and easy-to-maintain home.
Spentrup is a lovely town that has a warm and friendly sense of community. The town is perfect for settling down as it balances peace and tranquility with convenient access to amenities. Living here means you are just a short drive from Randers, making it easy for those who work in the city but prefer living in a more relaxed environment.
Property Features:
- Single-story villa
- 104 square meters of living space
- 3 bedrooms
- 1 bathroom with underfloor heating
- Bright, inviting living room with wood-burning stove
- Well-sized kitchen/dining area
- Large windows for natural light
- Generous 812 square meter plot
- Older carport in need of TLC
- Utility room with laundry facilities
- New roof, gutters, and insulation added in 2018
- Located near local amenities
The house has been carefully updated to ensure a welcoming and energy-efficient environment. In 2018, a new roof, gutters, and insulation were added, enhancing the villa's overall comfort and sustainability. As you step into the villa, you are greeted by a warm entrance that leads you into a bright and cozy home.
Spentrup offers an array of activities and amenities that make it a great place to live. You will find that everything you need is conveniently close:
- Supermarkets: Super Brugsen and Netto
- Schools: Blicherskolen
- Sports facilities: Excellent local spots, ideal for the active lifestyle
- Bike paths: Safe and enjoyable routes that take you straight to Randers
- Various local cafes and eateries
This villa’s layout is well designed without any wasted space, making it perfect for those who appreciate efficiency and practicality. The large windows flood the rooms with natural sunlight, brightening the entire home and creating a cheerful atmosphere. The living room is particularly charming with its wood-burning stove, perfect for cozying up on colder days and offering direct access to the terrace, where you can enjoy outdoor relaxation and entertain guests.
The kitchen and dining area are spacious and bright, making meal preparations and family dinners a delight. With ample space for dining, you can create many memories in this heartwarming part of the house. The master bedroom includes a built-in wardrobe, and the two additional bedrooms are well-sized, perfect for children, guests, or even a home office.
The property’s plot, sized at 812 square meters, provides substantial space for outdoor activities, whether it's gardening, playing, or relaxing. There is an older carport that might need some attention, but it offers potential for improvement or customization, adding to the property's value.
Living in Spentrup brings the best of both worlds. You can enjoy a serene, small-town vibe while having easy access to a broader range of activities and conveniences in nearby Randers. The local schools ensure that children have quality education close to home, and the sports facilities offer ample opportunities for both kids and adults to stay active.
Spentrup's well-connected pathway system makes daily errands a breeze, simplifying your life. During weekends, you can explore the local cafes, enjoy leisurely bike rides, or take advantage of the broader selection of services and entertainment options in Randers, accessible either via a tranquil bike ride or a quick 10-minute drive.
The climate in this part of Denmark is generally mild, with warm summers perfect for outdoor activities and cooler winters that are cozy next to your wood-burning stove.
To sum up, Modesvej 35 is a wonderful property that brings together comfort, efficiency, and potential for customization. It's a delightful home where you can create a life full of happy memories. Whether you're a family, a couple, or an individual seeking a cozy place to settle, this villa has much to offer. Plan your visit today to witness firsthand all the charm and potential of this splendid home in Spentrup.
Details
- Amount of bedrooms
- 3
- Size
- 104m²
- Price per m²
- €863
- Garden size
- 812m²
- Has Garden
- Yes
- Has Parking
- No
- Has Basement
- No
- Condition
- good
- Amount of Bathrooms
- 1
- Has swimming pool
- No
- Property type
- House
- Energy label
Unknown
Images



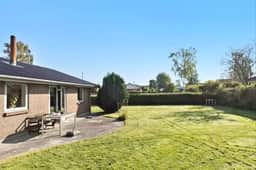
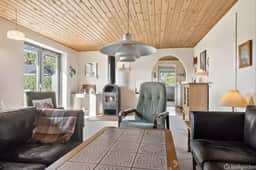
Sign up to access location details
