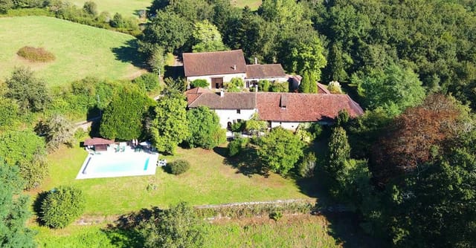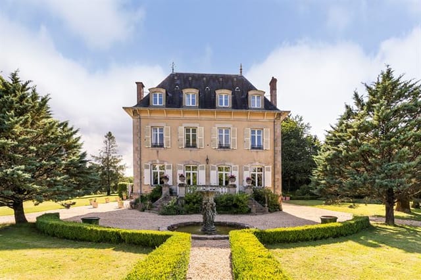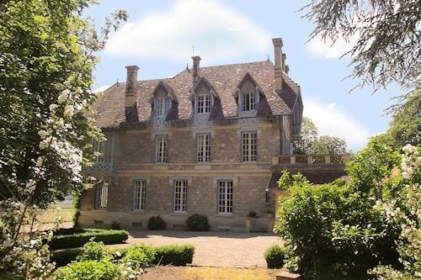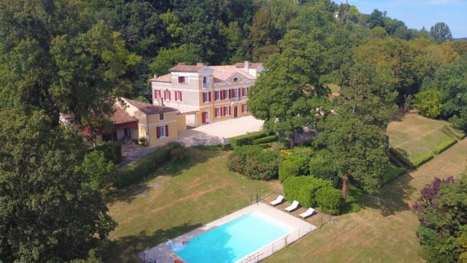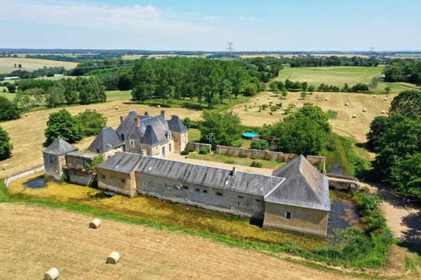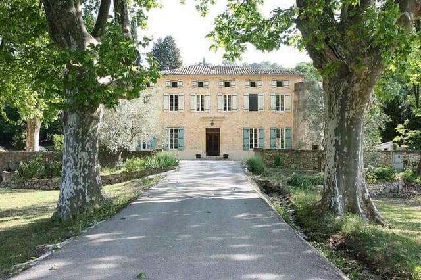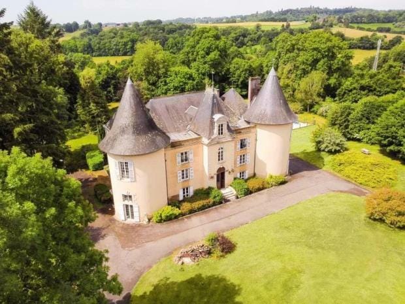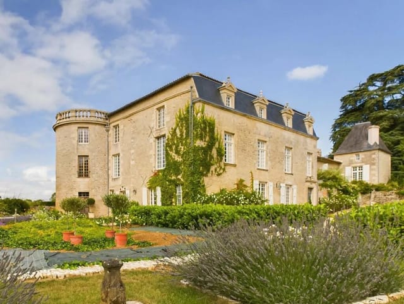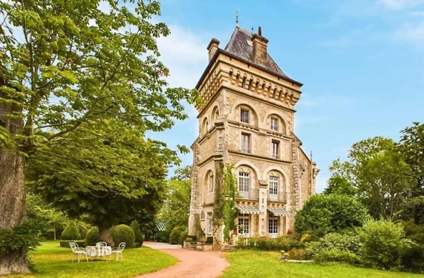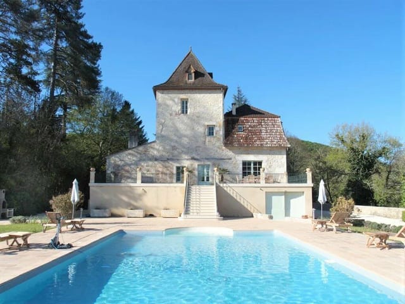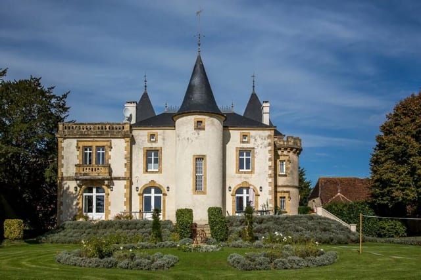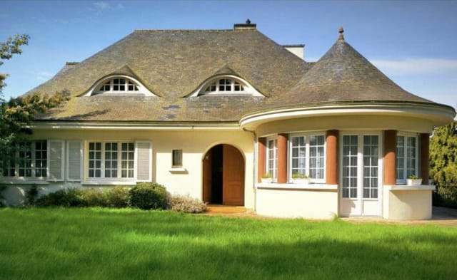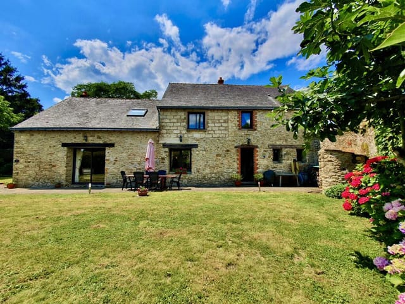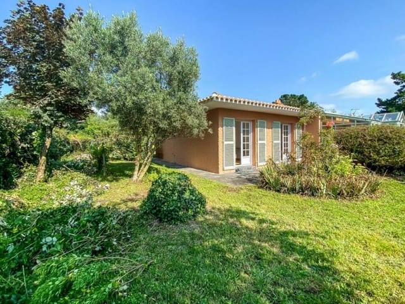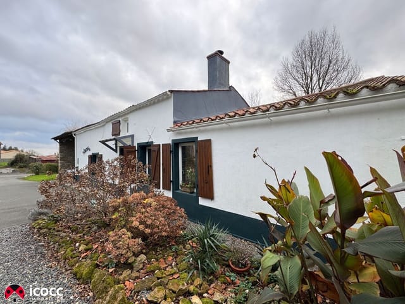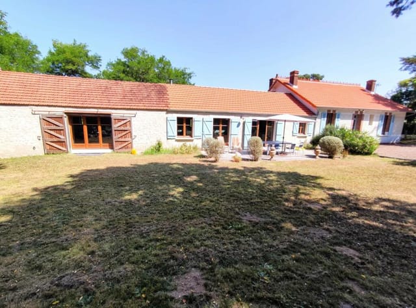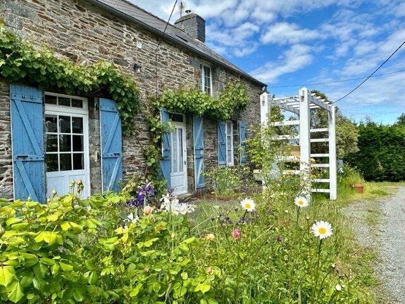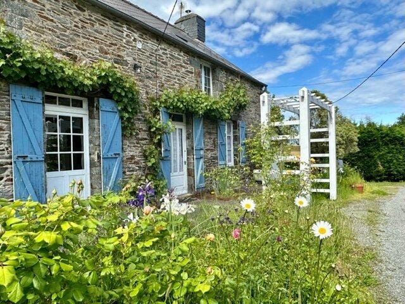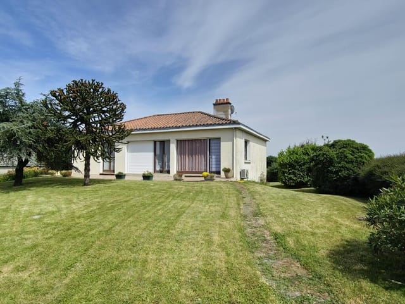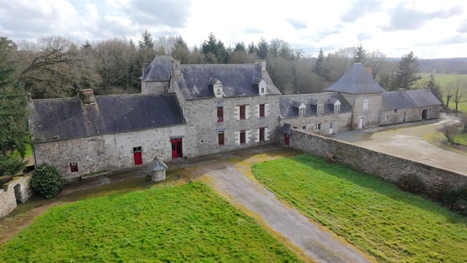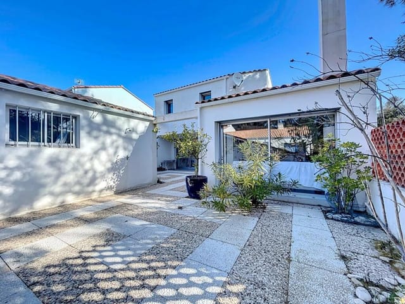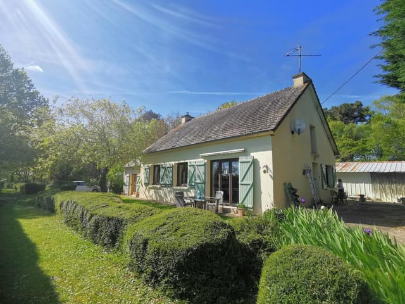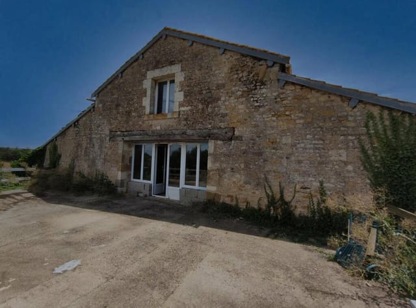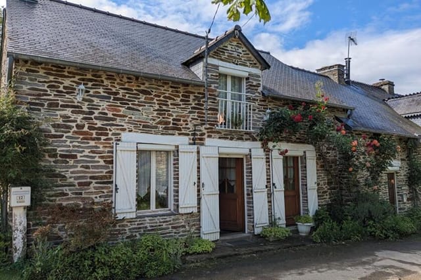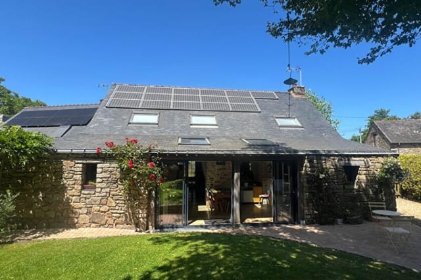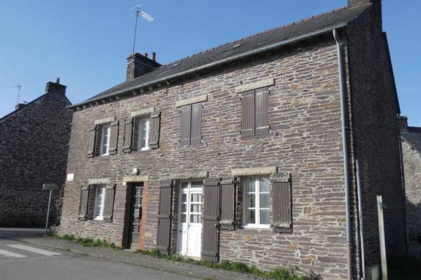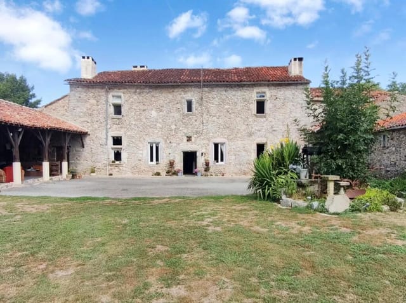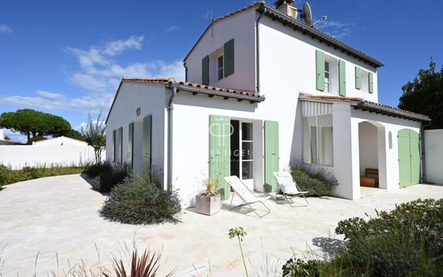8-Bedroom Chateau with Equestrian Facilities Near Nantes, France
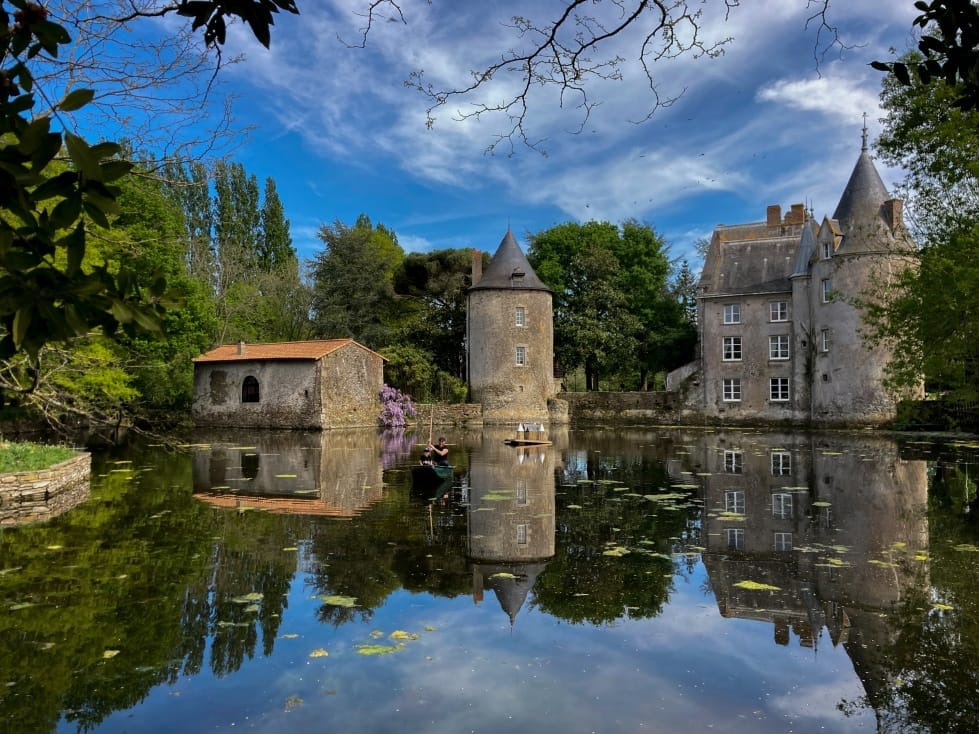
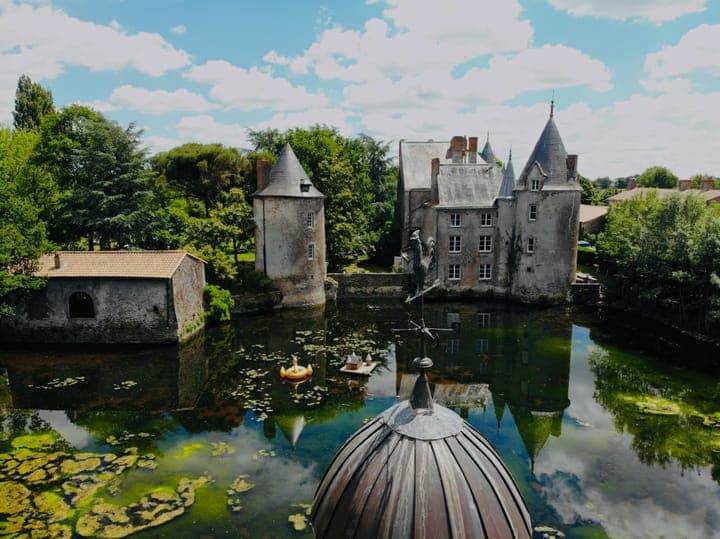
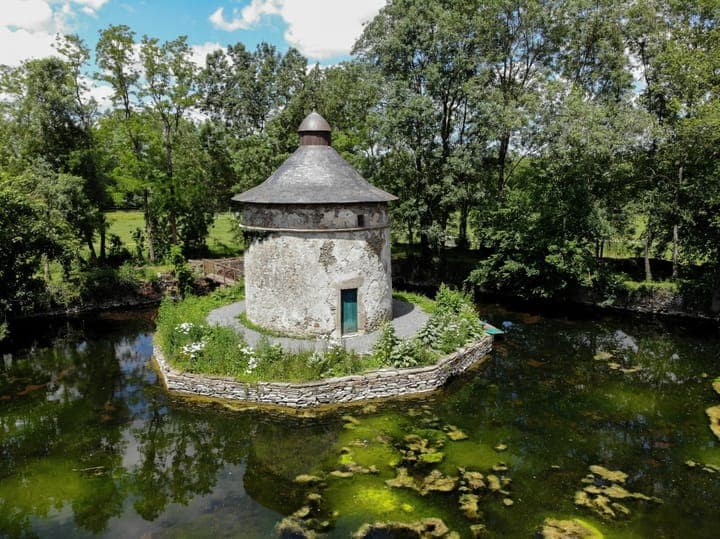
Nantes, France, Nantes (France)
8 Bedrooms · 5 Bathrooms · 600m² Floor area
€1,400,000
Chateau
No parking
8 Bedrooms
5 Bathrooms
600m²
Garden
No pool
Not furnished
Description
Step into a World of Timeless Elegance and Modern Comfort
Imagine waking up in a place where history whispers through the walls, where every stone tells a story, and where the past and present harmoniously coexist. This exquisite chateau near Nantes, France, offers just that—a unique blend of medieval charm and contemporary luxury, set amidst the serene beauty of the French countryside.
A Day in the Life at Your French Chateau
As the morning sun filters through the grand windows, casting a warm glow on the intricately carved wooden beams, you begin your day with a leisurely stroll through the expansive 8-hectare estate. The gentle rustle of leaves and the distant sound of horses in the stables create a symphony of tranquility.
Your mornings could be spent exploring the lush vineyards that surround the property, perhaps indulging in a wine tasting session with local vintners. As the day unfolds, the heated swimming pool beckons, offering a refreshing escape under the clear blue sky.
A Hub of Activity and Relaxation
The chateau is not just a home; it's a lifestyle. With its equestrian facilities, including six stables, horse enthusiasts can indulge their passion right at their doorstep. The estate's medieval tower and independent guest house provide ample space for visitors, making it an ideal venue for hosting family gatherings or intimate events.
Cultural and Culinary Delights Await
Located just 30 minutes from the vibrant city of Nantes, the chateau offers easy access to a rich tapestry of cultural experiences. From the historic Château des Ducs de Bretagne to the contemporary art installations at Les Machines de l'île, Nantes is a city that celebrates its heritage while embracing the new.
Gastronomy is at the heart of French culture, and the region does not disappoint. Delight in the local cuisine, from freshly baked baguettes to exquisite seafood dishes, all paired with the finest wines from nearby vineyards.
Architectural Marvel Meets Modern Convenience
The chateau itself is a masterpiece of architectural design, with its medieval roots evident in every corner. Yet, it seamlessly integrates modern amenities, ensuring comfort and convenience. Double-glazed windows, central heating, and fiber-optic internet are just a few of the features that make this property a perfect blend of old-world charm and contemporary living.
Investment Potential and Practical Considerations
This chateau is more than just a home; it's a business opportunity. With a proven track record as a successful bed & breakfast and event venue, it offers a turnkey investment with a loyal clientele and established revenue streams. The sale includes all furniture and equipment, allowing for a seamless transition.
Key Features:
- 8 bedrooms and 5 bathrooms across four levels
- Nearly 8 hectares of landscaped grounds with moats and vineyards
- Equestrian facilities with six stables
- Heated swimming pool and reception pavilion
- Independent guest house and medieval tower
- Proximity to Nantes and the Atlantic coast
- Turnkey business opportunity with established clientele
A Call to Action
This chateau is not just a property; it's a gateway to a lifestyle of elegance, tranquility, and opportunity. Whether you're seeking a private family retreat, a business venture, or a combination of both, this estate offers endless possibilities.
Don't miss the chance to own a piece of French history and create your own legacy in the heart of the Pays de la Loire. Contact us today to arrange a viewing and experience the magic of this extraordinary chateau for yourself.
Details
- Amount of bedrooms
- 8
- Size
- 600m²
- Price per m²
- €2,333
- Garden size
- 80000m²
- Has Garden
- Yes
- Has Parking
- No
- Has Basement
- No
- Condition
- good
- Amount of Bathrooms
- 5
- Has swimming pool
- No
- Property type
- Chateau
- Energy label
Unknown
Images



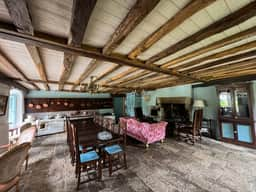
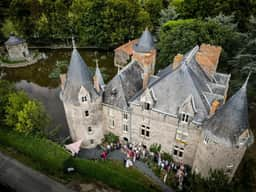
Sign up to access location details
