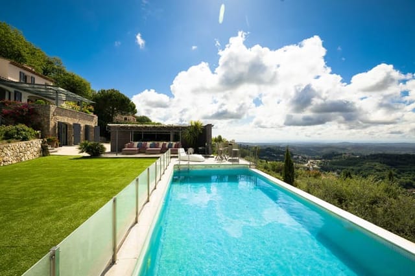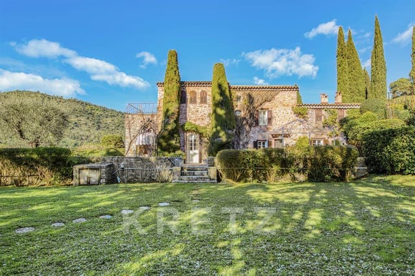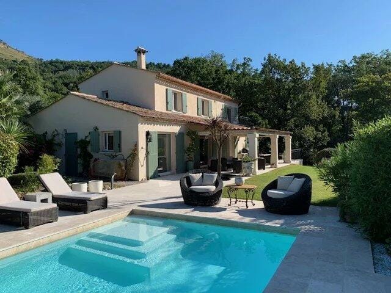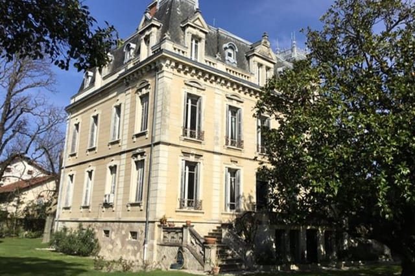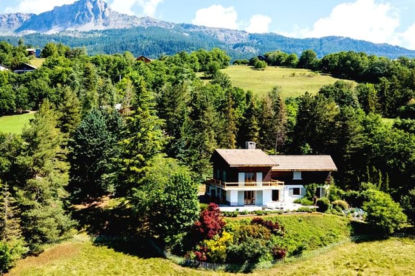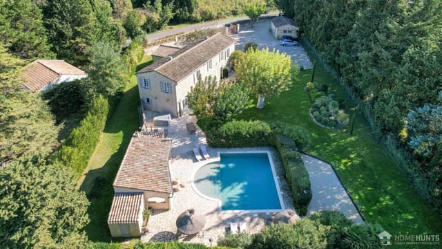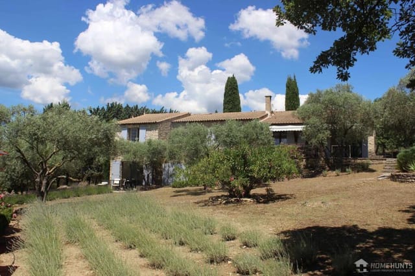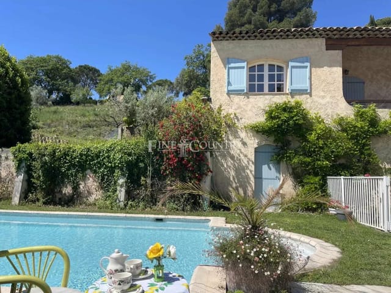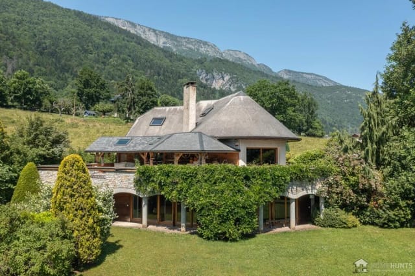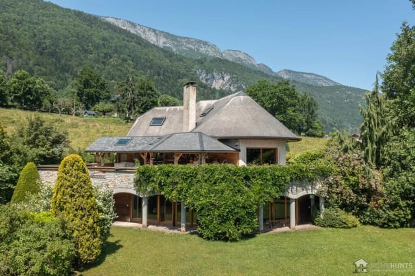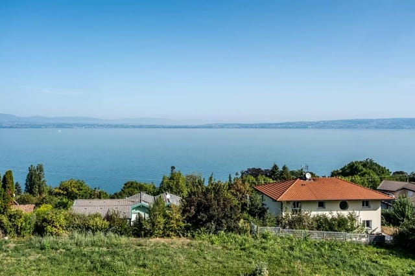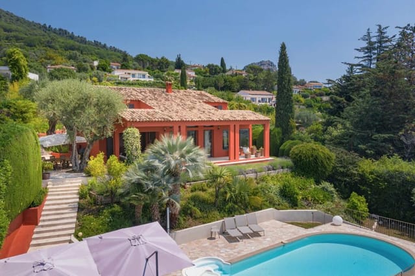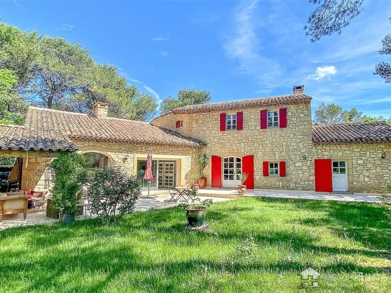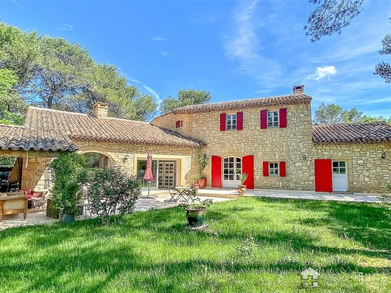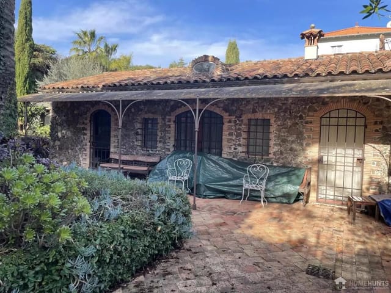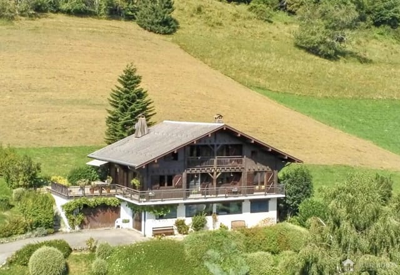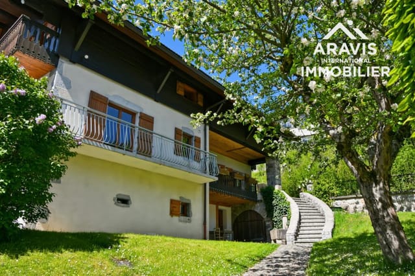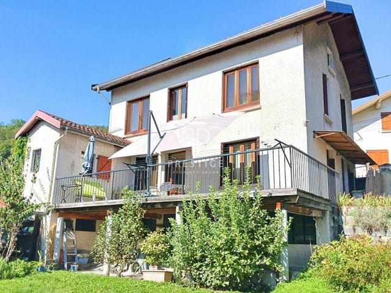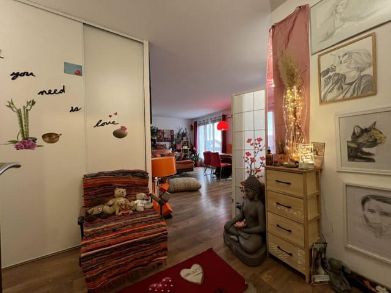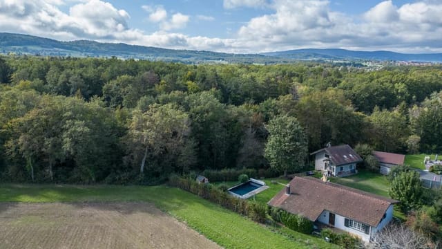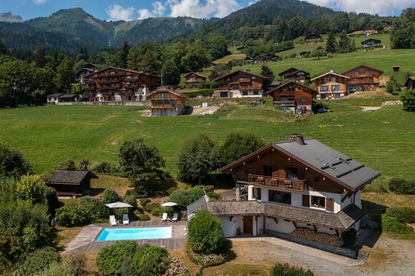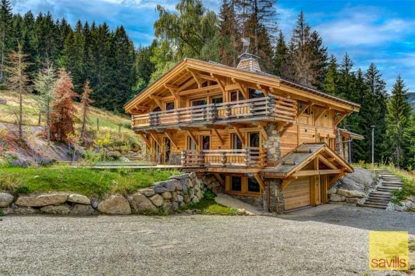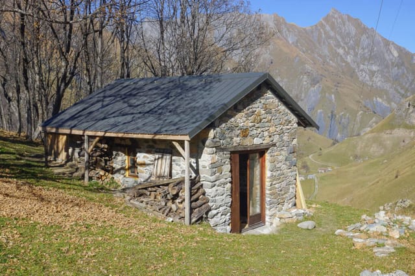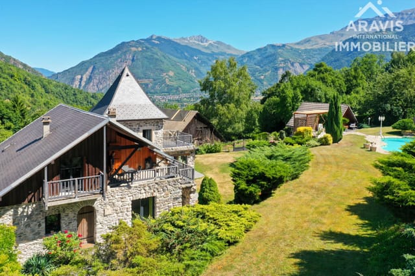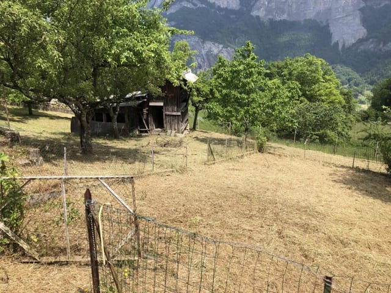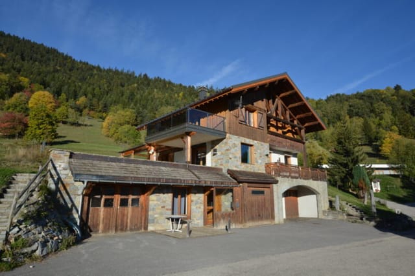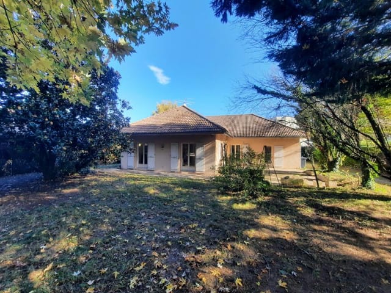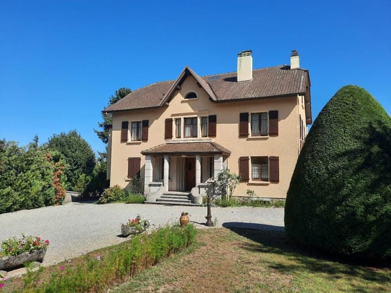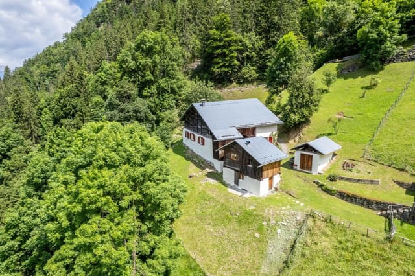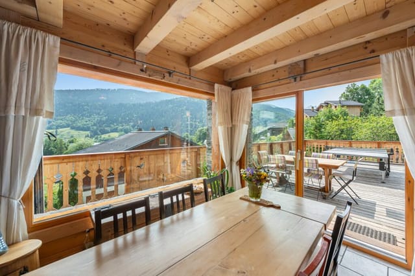6-BR Luxury Villa in Rhone Alps
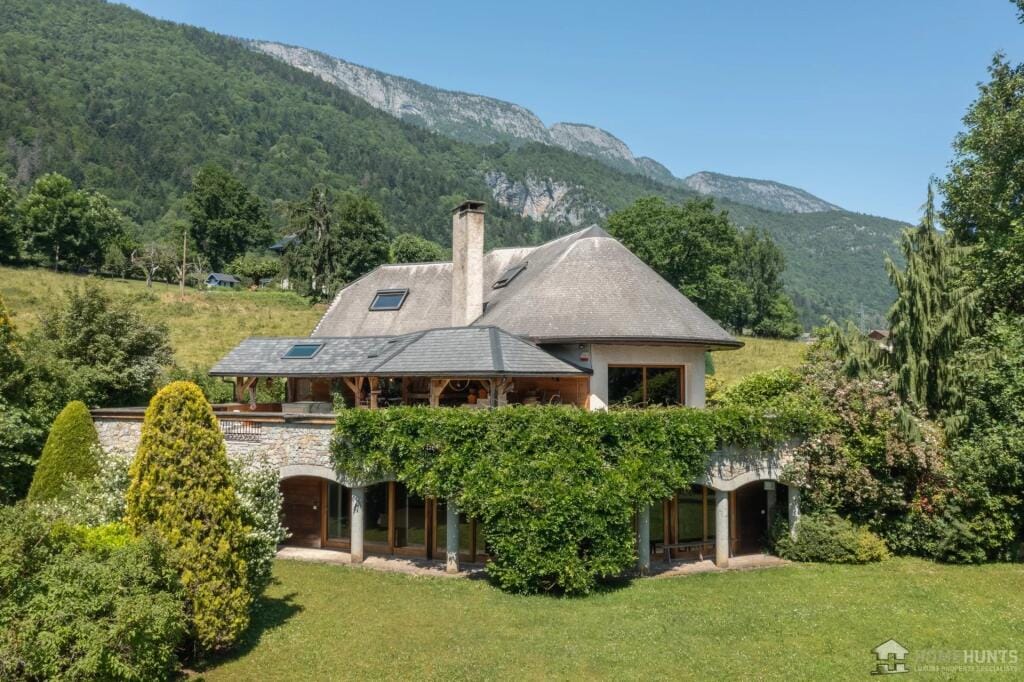
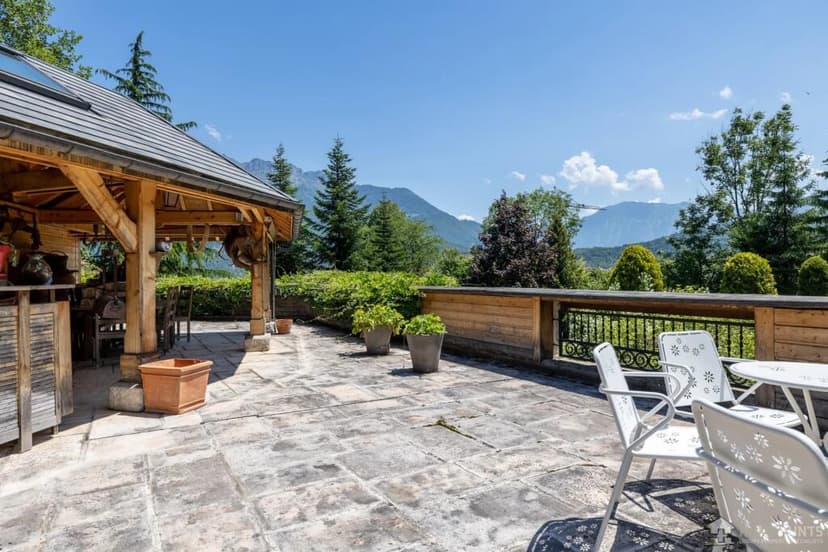
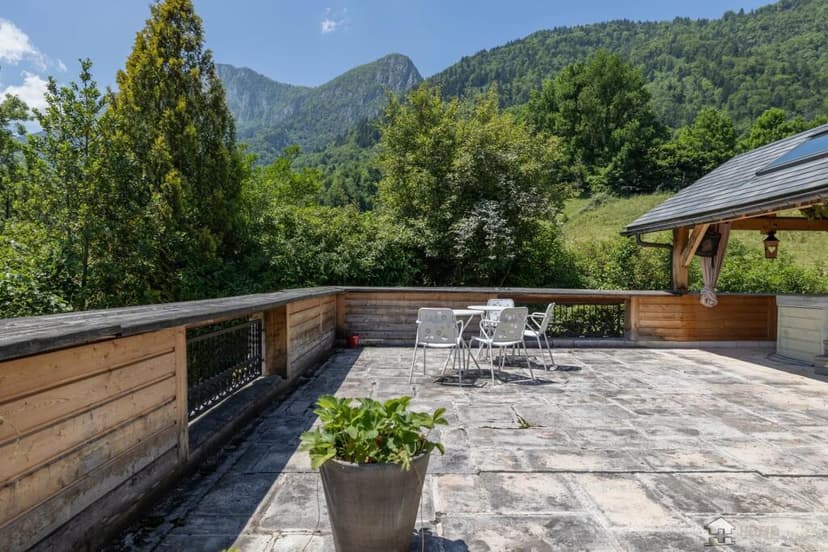
Rhone Alps, Haute-Savoie, Lathuile, France, Lathuile (France)
6 Bedrooms · 4 Bathrooms · 470m² Floor area
€1,490,000
Villa
Parking
6 Bedrooms
4 Bathrooms
470m²
Garden
No pool
Not furnished
Description
Welcome to a beautiful villa located in the heart of the Rhone Alps, in Lathuile, Haute-Savoie, France. An iconic region, bursting with the very essence of French life, from the crystal clear waters of Lake Annecy to the awe-inspiring mountains that provide an unforgettable backdrop, Lathuile offers a unique lifestyle and a captivating ambiance.
Immerse yourself in the tranquillity that comes with living in this splendid six-bedroom villa. With an accommodation area of 470 m2, this home represents a world of comfort, elegance, and charm. Nestled within a beautifully landscaped garden adding up to 2,900 m2, this property is more than just a home; it's a sanctuary.
Let's delve into the specifics:
Amenities:
• Six spacious bedrooms – plenty of room for family, visitors, or even a home office.
• Separate apartment – perfect as a guest house or rental opportunity.
• Four well-appointed bathrooms – enough to accommodate a large family or guests.
• Reception areas – perfect for hosting friends and family.
• Mountain décor lounge – complete with an impressive open fireplace and magnificent wooden beams, embodying the homely feel of mountain living.
The villa is in good condition and exudes an inviting and warm atmosphere. Enter into a world of cosy firesides in winter and cool, shaded retreats in summer. This property is a gem in the heart of the Rhone Alps. The house presents an outstanding feature of stunning mountain views. With this beautiful vista, feel a sense of relaxation wash over you, providing an escape from the hustle and bustle of life.
Lathuile is a charming town located just kilometres away from the edge of Lake Annecy. Life here is synonymous with tranquility and leisure. Enjoy day trips to the lake, perfect for swimming, boating or simply picnicking by the water's edge. Nature lovers will adore the numerous hiking and bike trails in the area, as well as the opportunity to ski in winter.
Furthermore, the town is known for its strong sense of community and amiable locals. The area offers a variety of local markets, restaurants, and cafes, where you can enjoy the local cuisine and savour the best wines the region has to offer.
The climate in the region is temperate, with warm summers and cool, snowy winters, perfect for those who enjoy a variety of seasons.
Living in a villa in Lathuile offers a unique integration of luxury and nature. A villa lifestyle assures privacy, peace, and an air of sophistication. It's a lifestyle choice that offers space, sophistication and the serenity of living alongside nature.
On offer for 1,490,000€, this villa is an excellent opportunity for those looking to own a piece of French paradise. Perfect for overseas consumers seeking a holiday home or a new place to call home, this villa combines the beautiful simplicity of rural life with the advantages of modern comforts. Consider this villa as your gateway to a life of idyllic beauty, tranquillity, and cultural richness in the heart of France. Along with its beauty and charm, this villa represents a solid investment in a sought-after location.
In conclusion, this six-bedroom villa provides an opportunity to experience exceptional tranquillity, scenic beauty, and the invigorating climate of the Rhone Alps. With its good condition and generous space, this property in Lathuile can soon be your very own sanctuary or your perfect slice of French culture.
Details
- Amount of bedrooms
- 6
- Size
- 470m²
- Price per m²
- €3,170
- Garden size
- 2900m²
- Has Garden
- Yes
- Has Parking
- Yes
- Has Basement
- No
- Condition
- good
- Amount of Bathrooms
- 4
- Has swimming pool
- No
- Property type
- Villa
- Energy label
Unknown
Images



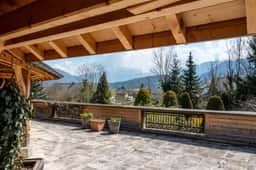
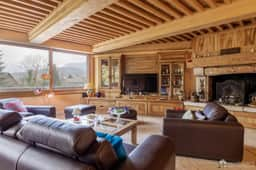
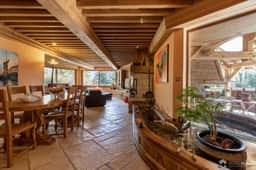
Sign up to access location details
