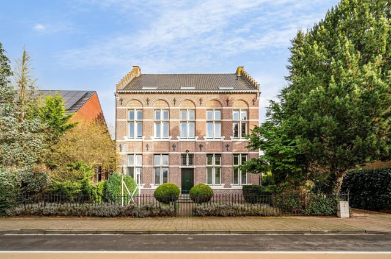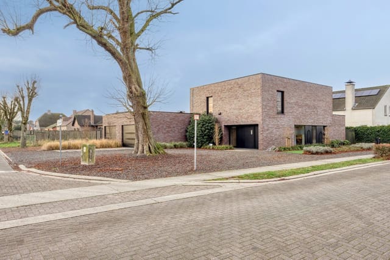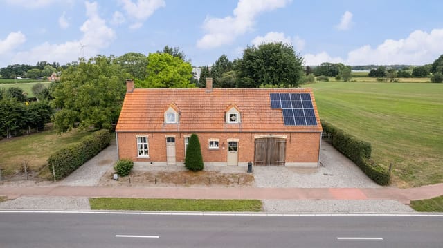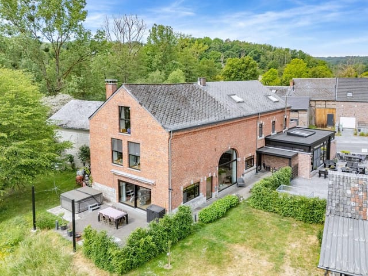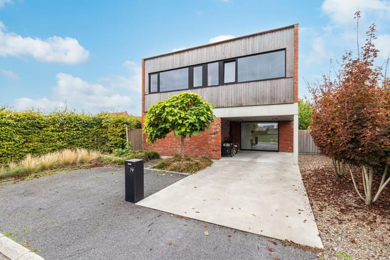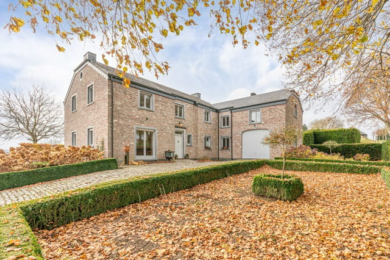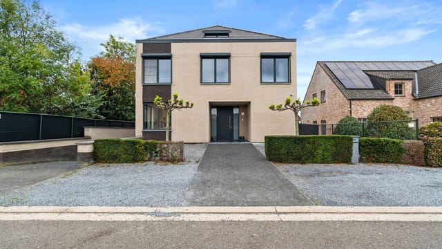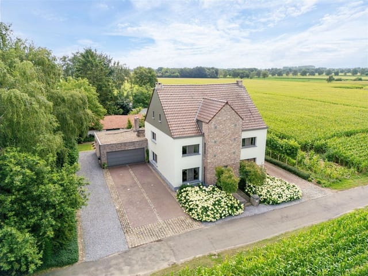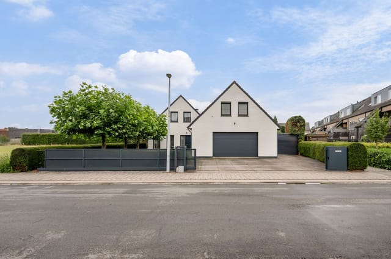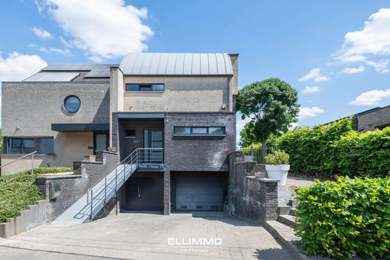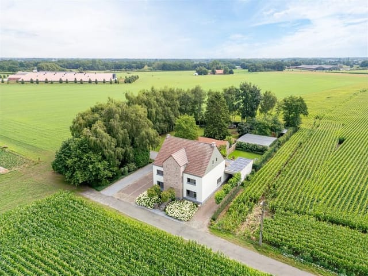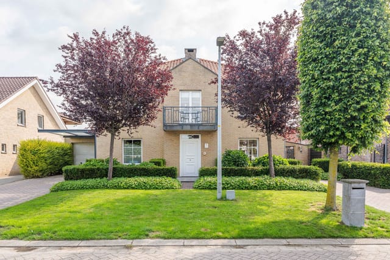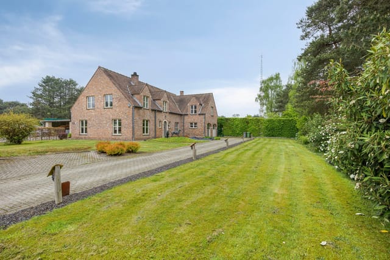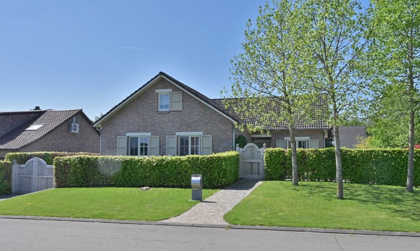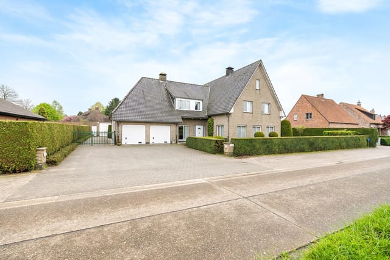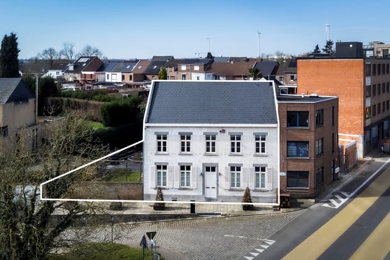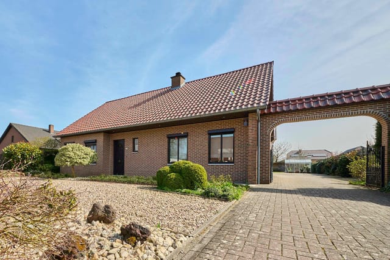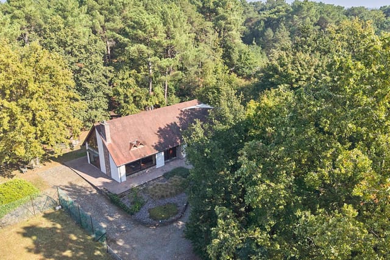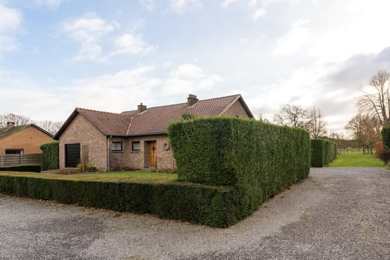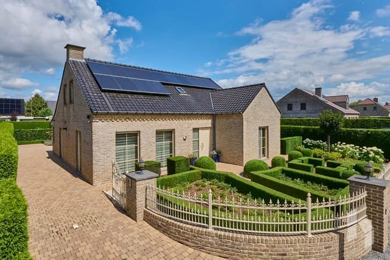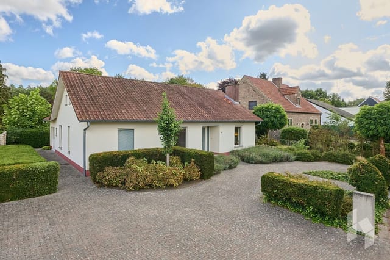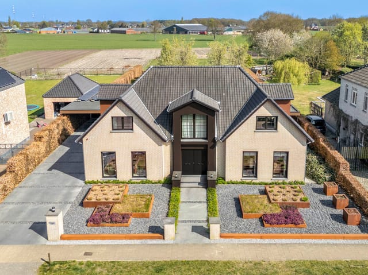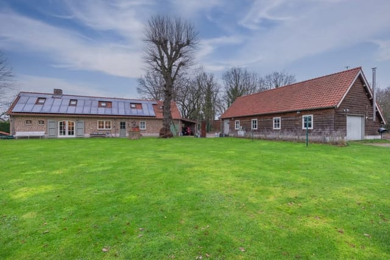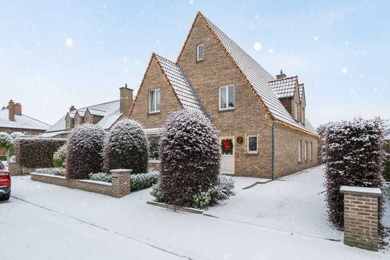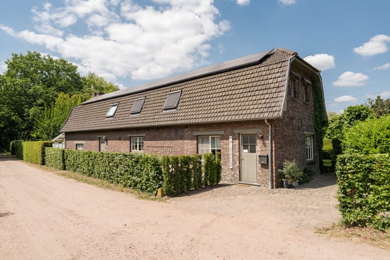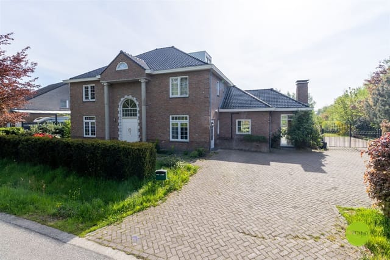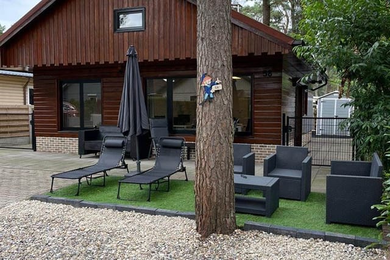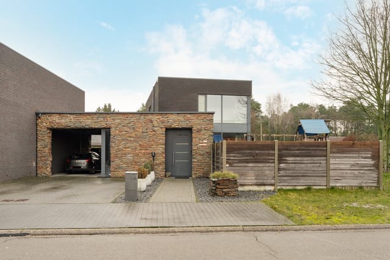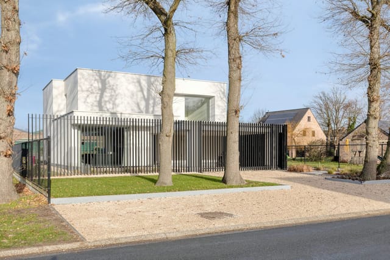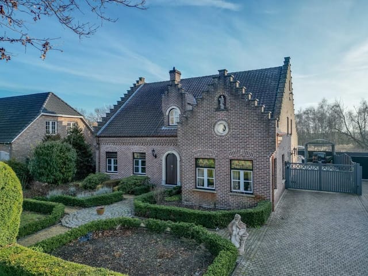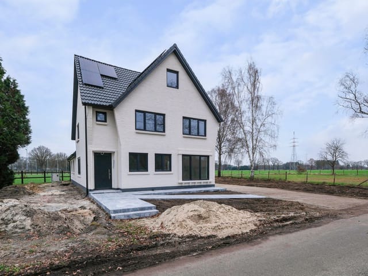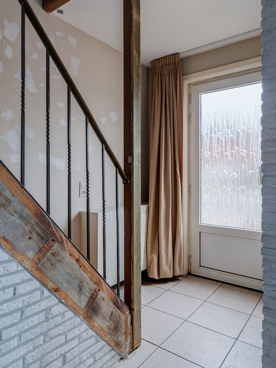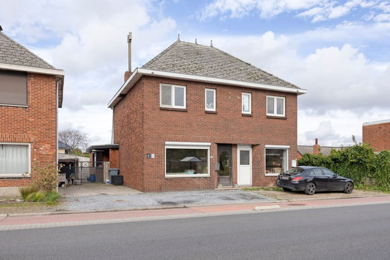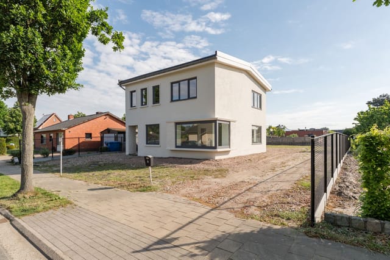6-Bedroom Equestrian Retreat in Hechtel-Eksel with Modern Amenities
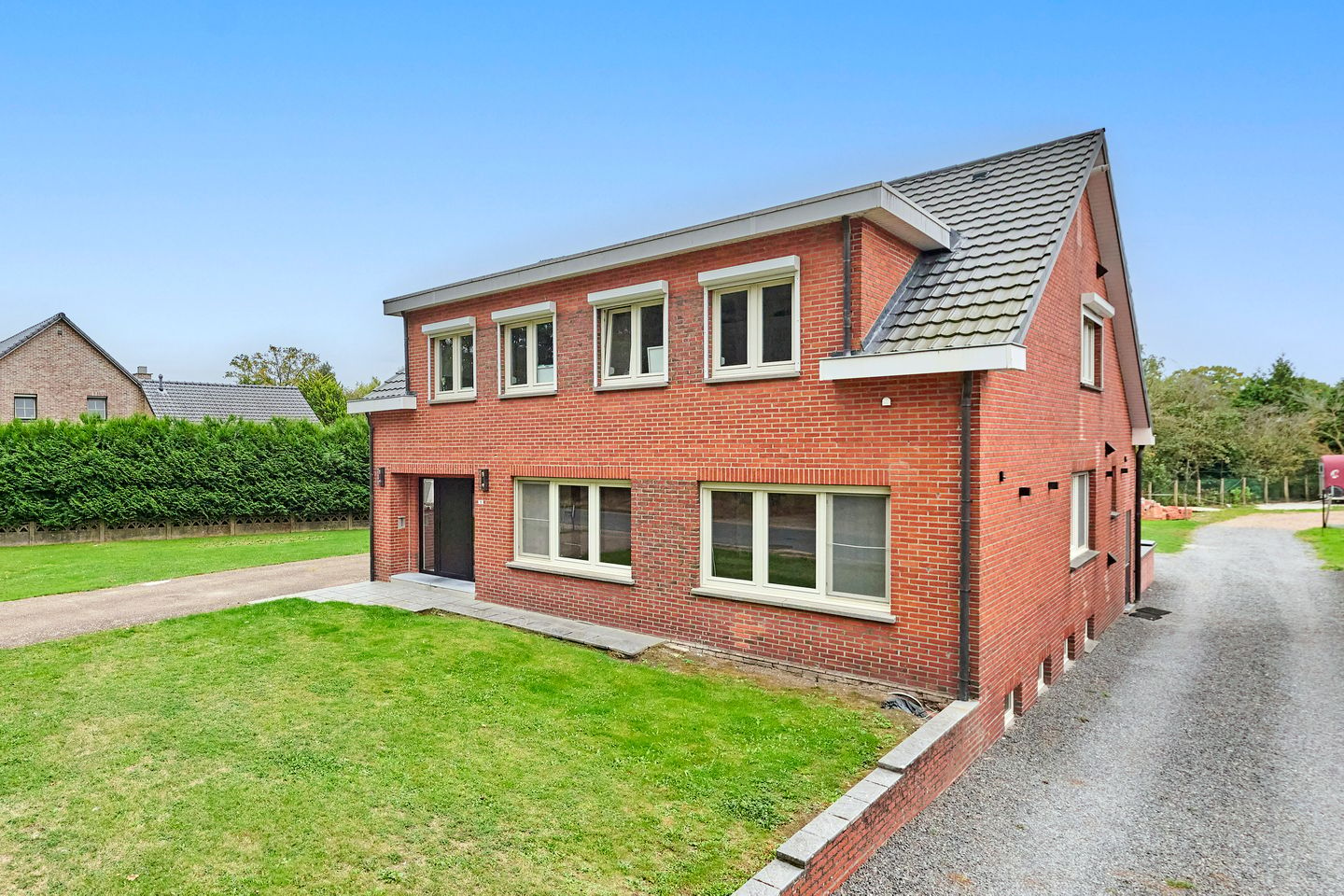
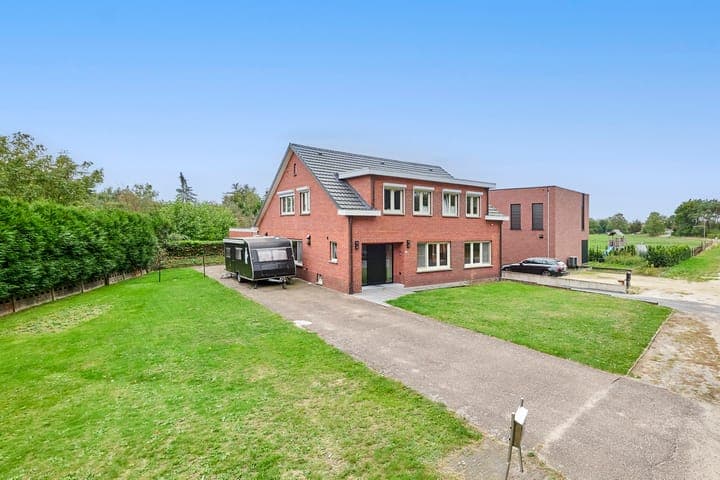
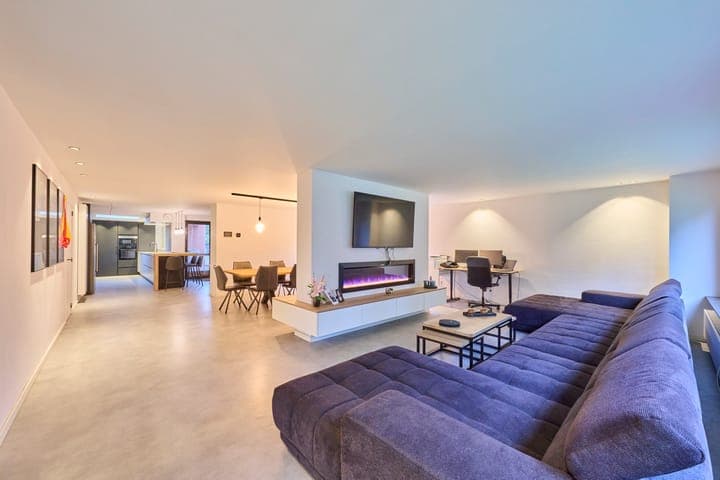
Sint Bernardusstraat 5, 3940 Hechtel-Eksel, Belgium, Hechtel-Eksel (Belgium)
6 Bedrooms · 2 Bathrooms · 382m² Floor area
€799,000
House
No parking
6 Bedrooms
2 Bathrooms
382m²
Garden
No pool
Not furnished
Description
A Tranquil Equestrian Haven in the Heart of Belgium
Imagine waking up to the gentle rustle of leaves and the soft neighing of horses in the distance. This is not just a dream but a reality at this exquisite equestrian retreat nestled in the serene municipality of Hechtel-Eksel, Belgium. Located at Sint Bernardusstraat 5, this property offers a harmonious blend of modern living and equestrian excellence, set against the backdrop of lush greenery and tranquil landscapes.
A Home That Welcomes You
As you step into this spacious 382-square-meter home, you're greeted by a grand entrance hall that sets the tone for the elegance and comfort that lies within. The ground floor unfolds into a bright and airy living area, where large windows invite the outside in, bathing the space in natural light. Here, a cozy sitting area and a dining space await, perfect for intimate family dinners or lively gatherings with friends.
The heart of the home, the kitchen, is a chef's delight. Fully equipped with modern appliances and ample storage, it promises culinary adventures and delightful meals. Adjacent to the kitchen, practical storage and utility rooms ensure that functionality meets style seamlessly.
A Sanctuary of Rest and Relaxation
The master bedroom on the ground floor is a sanctuary of luxury, featuring a walk-in dressing room and an ensuite bathroom with a walk-in shower and double washbasin. Upstairs, five additional bedrooms offer generous space for family and guests, complemented by a large family bathroom equipped with a bathtub and walk-in shower.
Equestrian Excellence
For horse enthusiasts, this property is a dream come true. The estate boasts extensive equestrian facilities, including a stable building with six large horse boxes, a tack room, and a washing area. Four additional outdoor boxes and an illuminated riding arena ensure that your equine companions are cared for in optimal conditions. Whether you're a professional or a passionate hobbyist, these facilities cater to all your equestrian needs.
Embrace the Outdoors
The property's 7,144 square meters of land offer a beautifully landscaped garden, perfect for relaxation and outdoor activities. The surrounding meadows and nature reserve provide endless opportunities for hiking, cycling, and birdwatching, making it a haven for nature lovers.
Modern Conveniences and Sustainability
This home is not just about beauty and space; it's also about sustainability. Equipped with a home automation system, a heat pump boiler, and 30 solar panels, it promises energy efficiency and reduced costs. A spacious basement offers additional storage or the potential for a home gym or hobby room.
A Lifestyle of Convenience and Comfort
Despite its tranquil setting, the property is conveniently located near local amenities, schools, shops, and public transport. Hechtel-Eksel is renowned for its natural beauty and offers a plethora of walking and cycling routes, ensuring that daily necessities and leisure activities are always within reach.
Key Features:
- 6 spacious bedrooms and 2 modern bathrooms
- Extensive equestrian facilities with indoor and outdoor horse boxes
- Illuminated outdoor riding arena
- Modern kitchen with ample storage
- Energy-efficient features including solar panels
- Beautifully landscaped garden and surrounding meadows
- Spacious basement for storage or recreational use
- Convenient location near amenities and transport links
- Proximity to nature reserves and outdoor activities
- Home automation system for modern living
Your Dream Equestrian Lifestyle Awaits
This property is more than just a home; it's a lifestyle. Whether you're seeking a peaceful retreat, a family haven, or an equestrian paradise, this residence offers it all. Don't miss the opportunity to own a piece of tranquility in the heart of Belgium. Contact us today to arrange a viewing and take the first step towards your dream lifestyle.
Details
- Amount of bedrooms
- 6
- Size
- 382m²
- Price per m²
- €2,092
- Garden size
- 7144m²
- Has Garden
- Yes
- Has Parking
- No
- Has Basement
- No
- Condition
- good
- Amount of Bathrooms
- 2
- Has swimming pool
- No
- Property type
- House
- Energy label
Unknown
Images



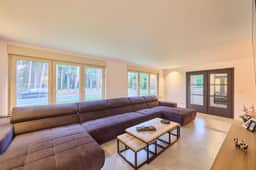
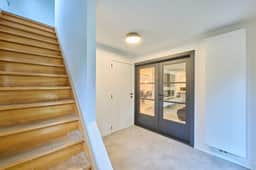
Sign up to access location details
