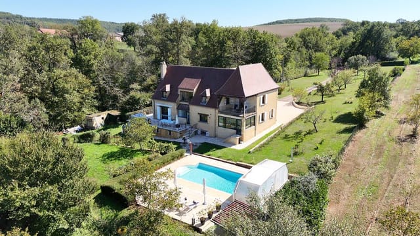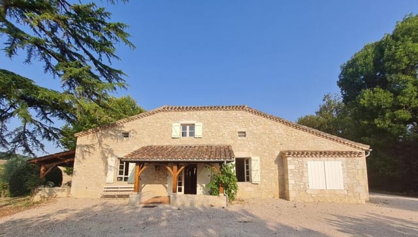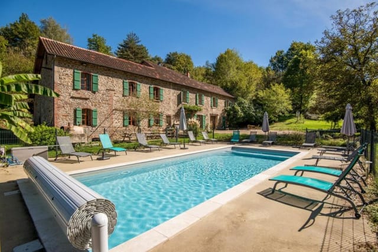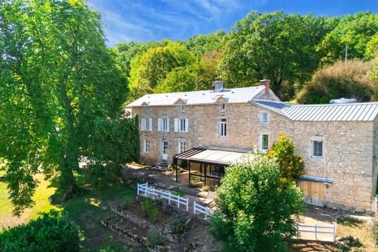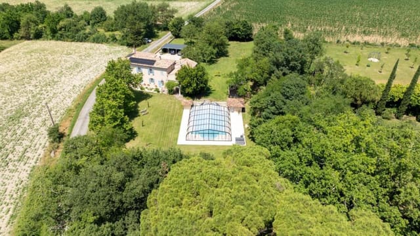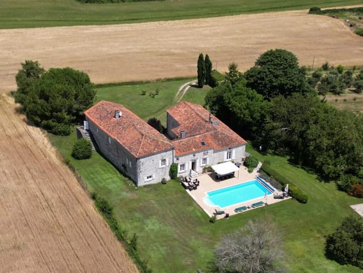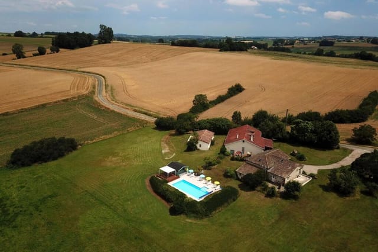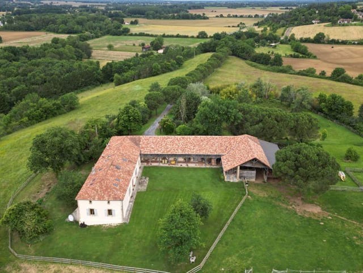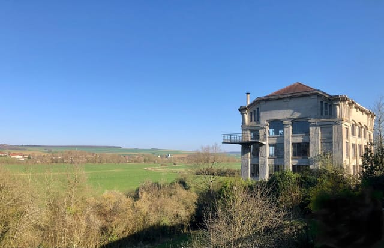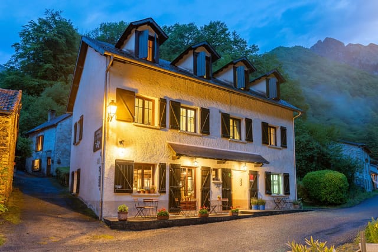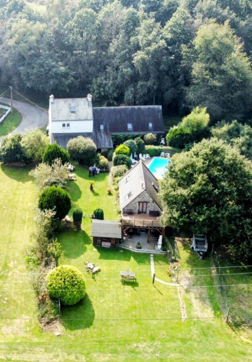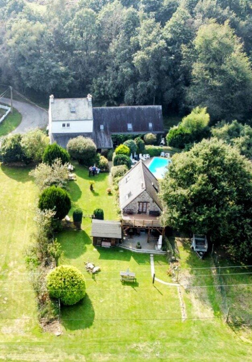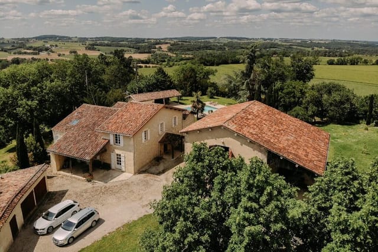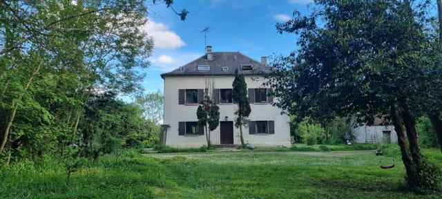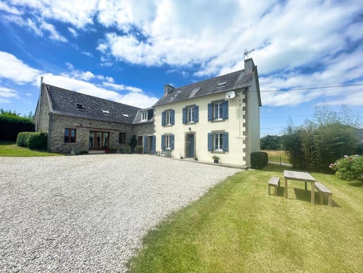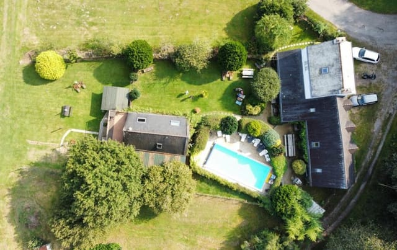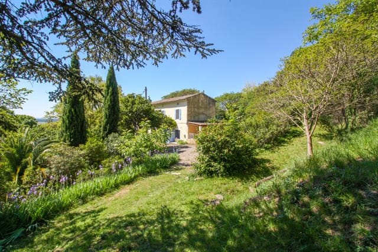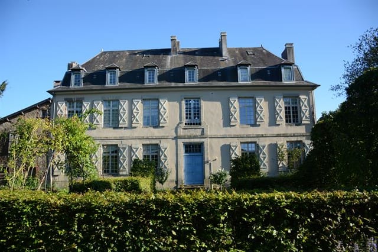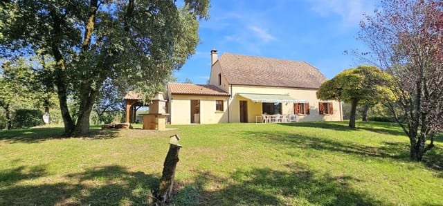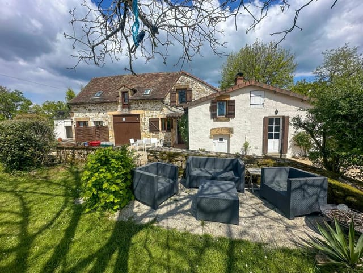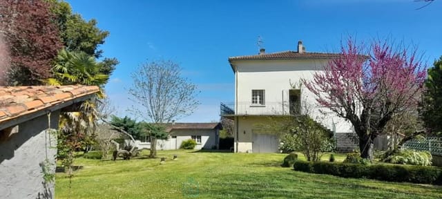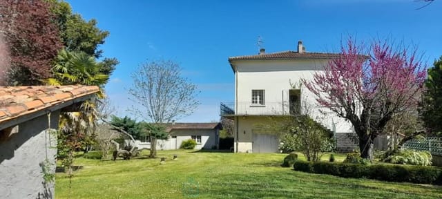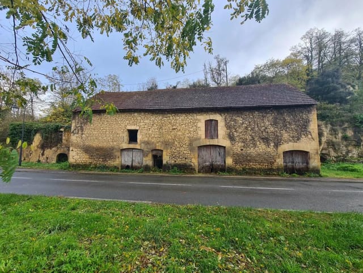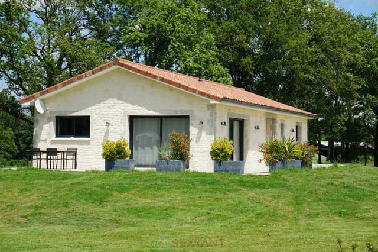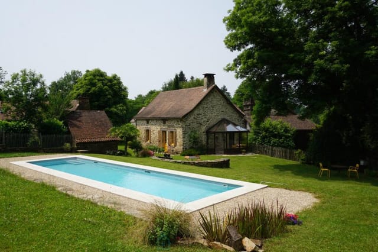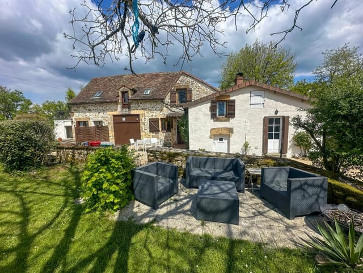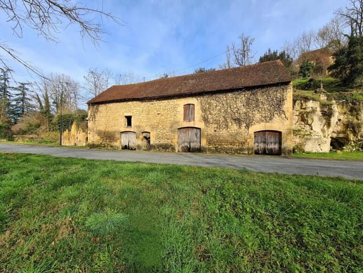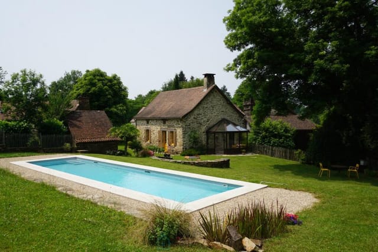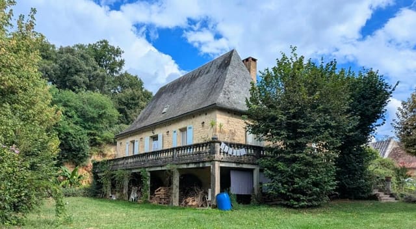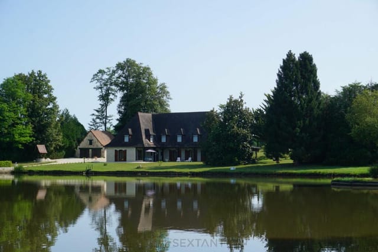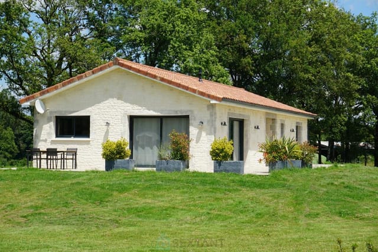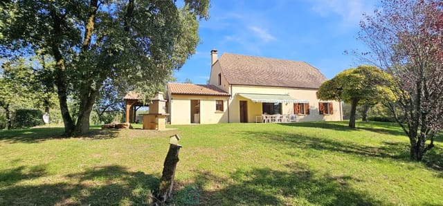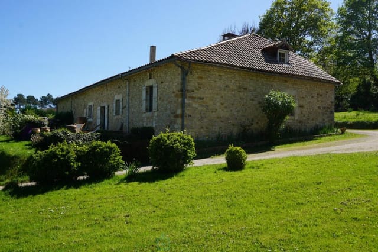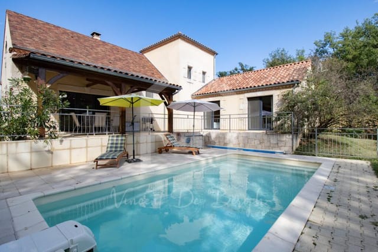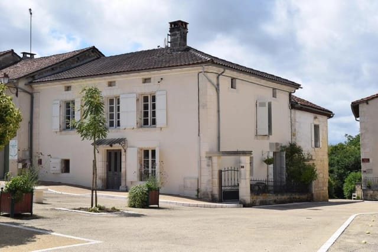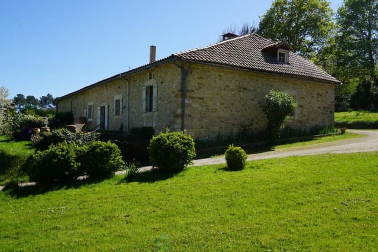6 Bed Stone House in Aquitaine, France
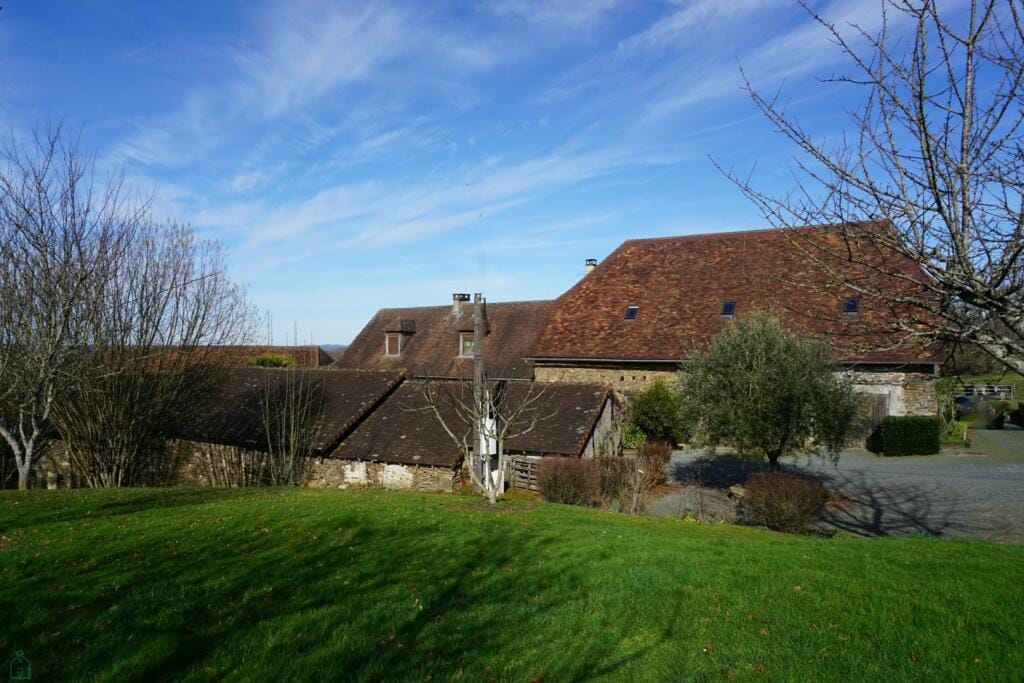
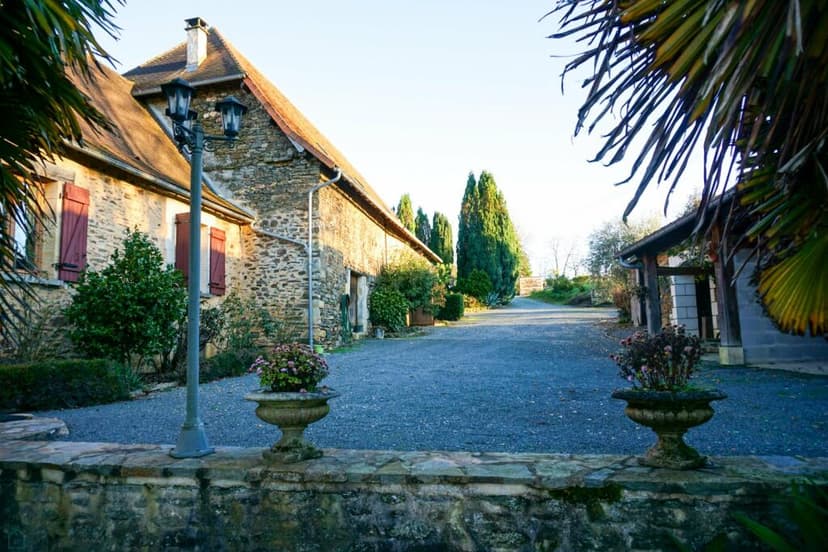
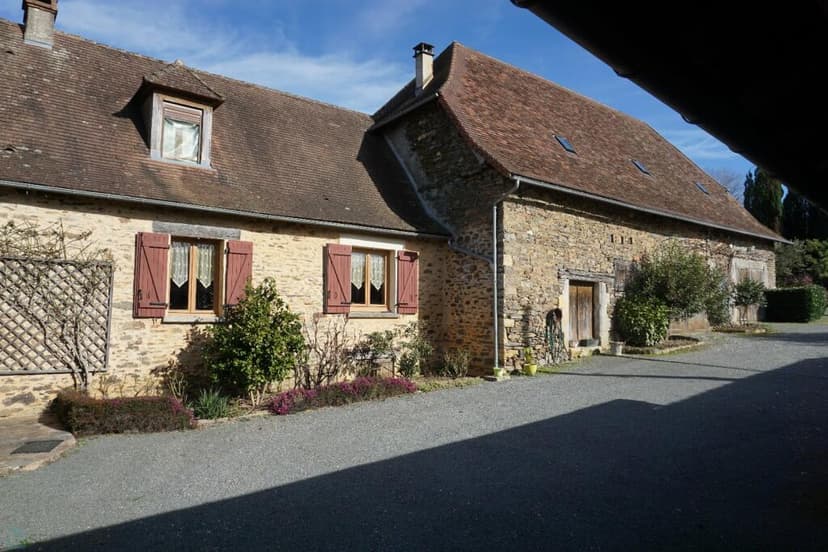
Aquitaine, Dordogne, Sarrazac, France, Creyssensac-et-Pissot (France)
6 Bedrooms · 3 Bathrooms · 270m² Floor area
€582,000
Country home
Parking
6 Bedrooms
3 Bathrooms
270m²
Garden
Pool
Not furnished
Description
PROPERTY TYPE: Charming Country Home
PROPERTY CONDITION: Good
LOCATION: Aquitaine, Dordogne, Sarrazac, France
PROPERTY FEATURES:
- 6 Bedrooms
- 3 Bathrooms
- Total Size: 270 m²
- Price: €582,000
WELCOME to your dream home nestled in the enchanting region of Aquitaine, in the village Creyssensac-et-Pissot, Sarrazac, France. This property is a 16th-century stone house that carries all the charm and authenticity you would expect from a country dwelling.
Situated on a sprawling 12 hectares of greenery, presenting a perfect blend of woods, meadows, and age-old trees, this property truly reflects the tranquility of life in rural France. The land also boasts 250 vines, a variety of fruit trees, a beautifully captivating 1300 m² pond, two basins, and multiple freshwater springs – everything you need for a self-sustaining countryside lifestyle.
The property itself consists of a main house, two separate additional dwellings, and two large outbuildings, expanding the possibilities for family living or guest accommodation. Onsite parking is generous too, with a carport that can accommodate up to three cars, a woodshed, and for those warmer months, a heated and covered swimming pool. The total floor area of the property amounts to a generous 1147 m², offering ample space for your dreams and projects.
It’s important to note that while the main house is in a good state of repair, there is a charming "fixer-upper" opportunity with the separate dwellings. These buildings provide the perfect chance to renovate and infuse your character into the property.
Living in Sarazac, Aquitaine
Embracing life in Sarazac means accepting a more laid-back tempo of life, one marked by the change of seasons and the rhythm of the local markets and festivals. You are squarely in the middle of the Perigord region, known for its culinary delights - Foie Gras, black truffles, and the world-renowned Bordeaux wines.
The climate in this region is predominantly maritime with hot summers and mild winters. It’s the optimal climate for vine cultivation, explaining the proliferation of vineyards in the surrounding areas.
The area is within driving distance to major cities for broader cultural and historical experiences. Bordeaux, recognised on the UNESCO World Heritage List, is a short drive away. Here you can explore charming town squares, scenic riverfronts, and sample some of the world’s best wines.
Living in a Country Home
The peace and tranquility of living in a country home are beyond comparison. Days start with the melodious bird song and end with songs of the cicadas. The sheer size of this property offers a liberty from neighbours but with the balance of being part of a close-knit rural community.
Whether you are looking to enjoy the serene country life or plan on tapping into the potential of property rental in one of France's sought-after regions, this property offers you a unique opportunity to create your dream life in a pastoral setting of unparalleled beauty.
If you are ready for the country charm and serenity of rural French life, make this beautiful country home your own.
Details
- Amount of bedrooms
- 6
- Size
- 270m²
- Price per m²
- €2,156
- Garden size
- 1300m²
- Has Garden
- Yes
- Has Parking
- Yes
- Has Basement
- No
- Condition
- good
- Amount of Bathrooms
- 3
- Has swimming pool
- Yes
- Property type
- Country home
- Energy label
Unknown
Images



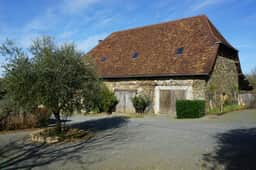
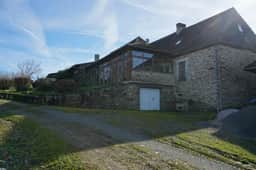
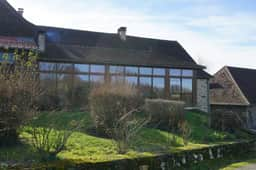
Sign up to access location details
