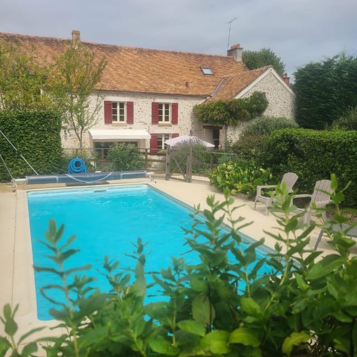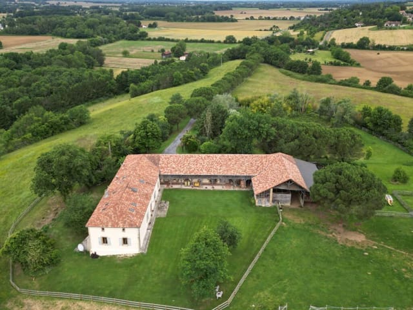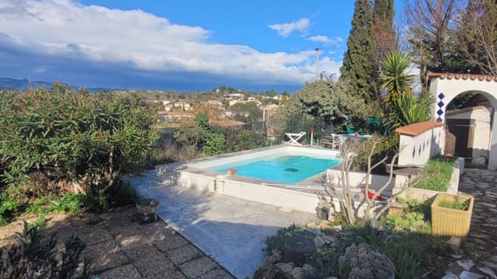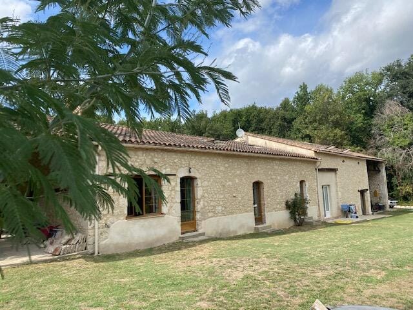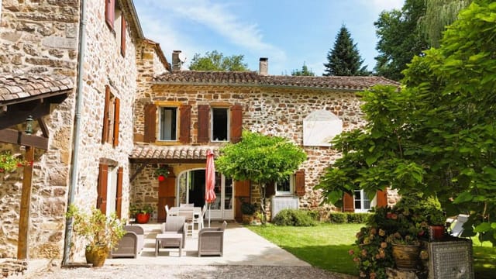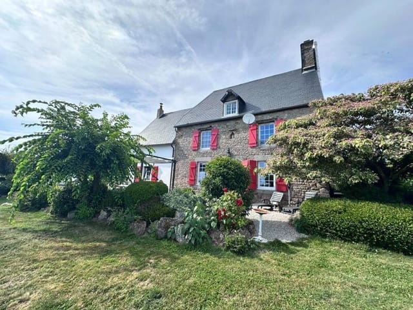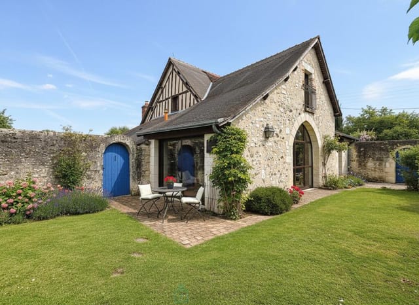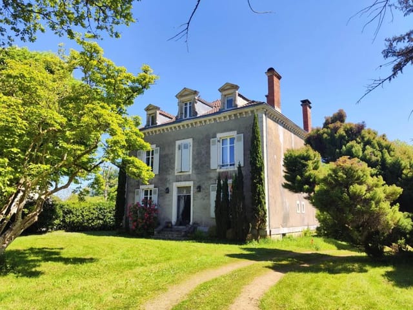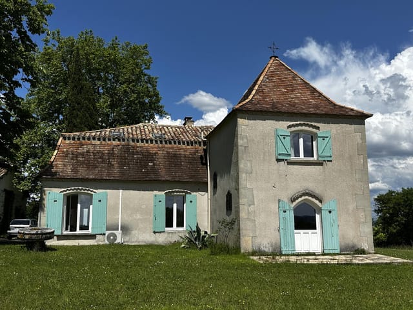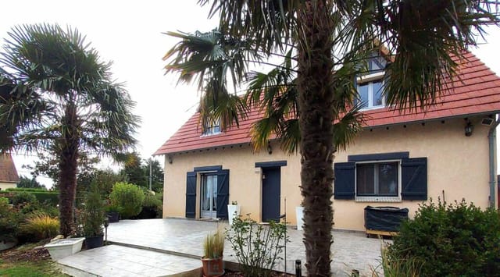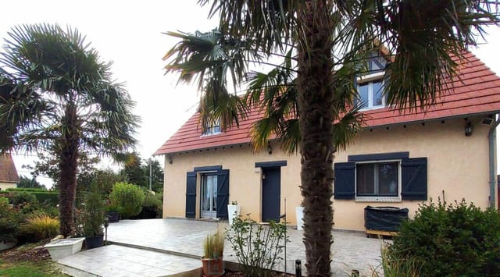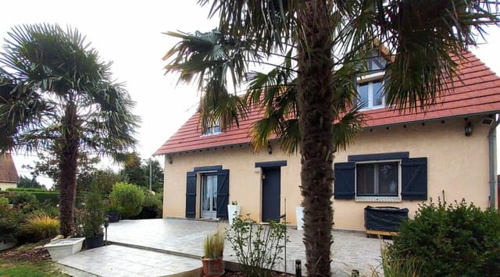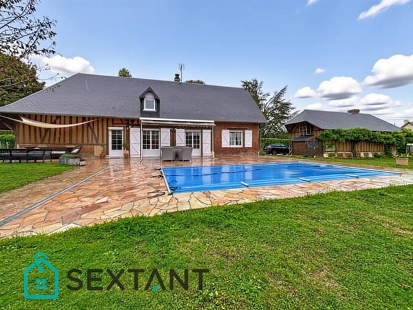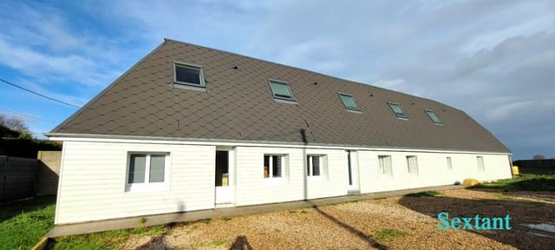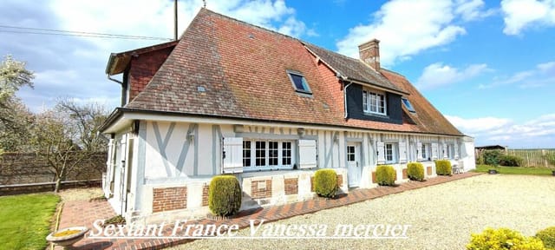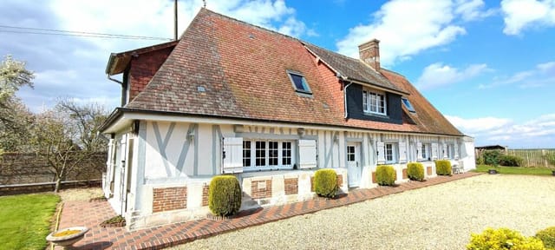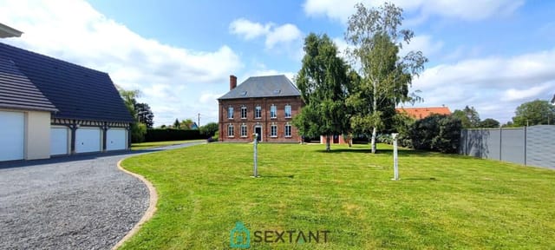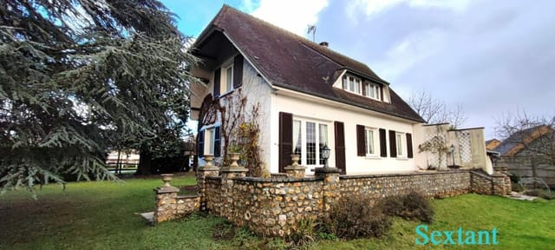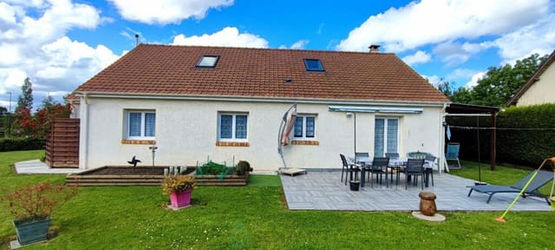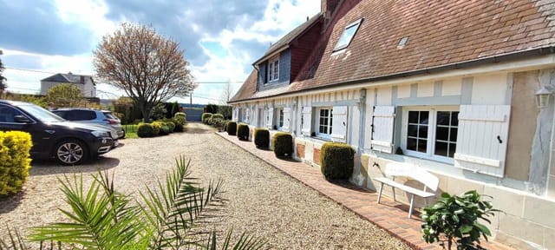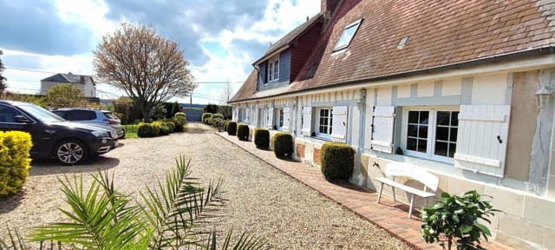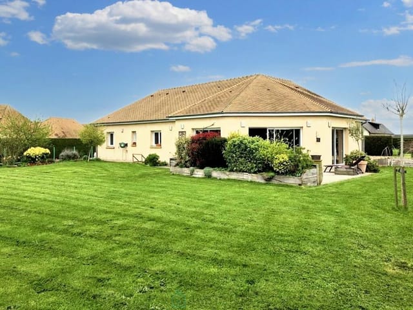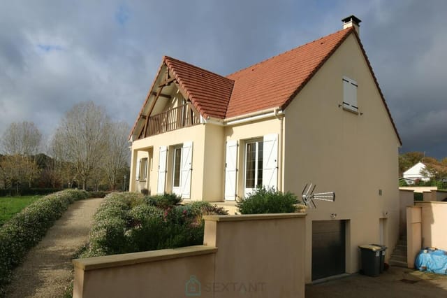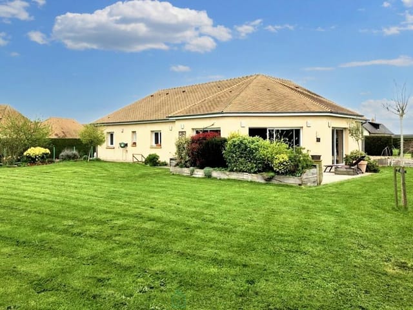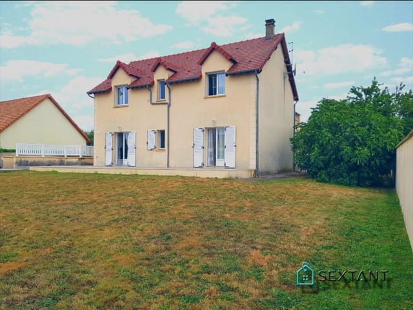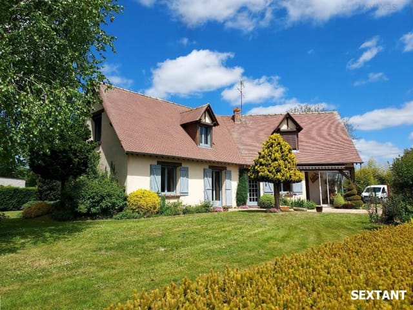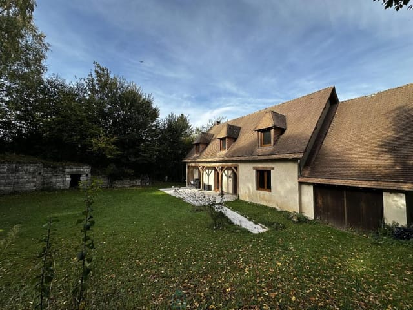5 Bed Mansion with Pool in Normandy
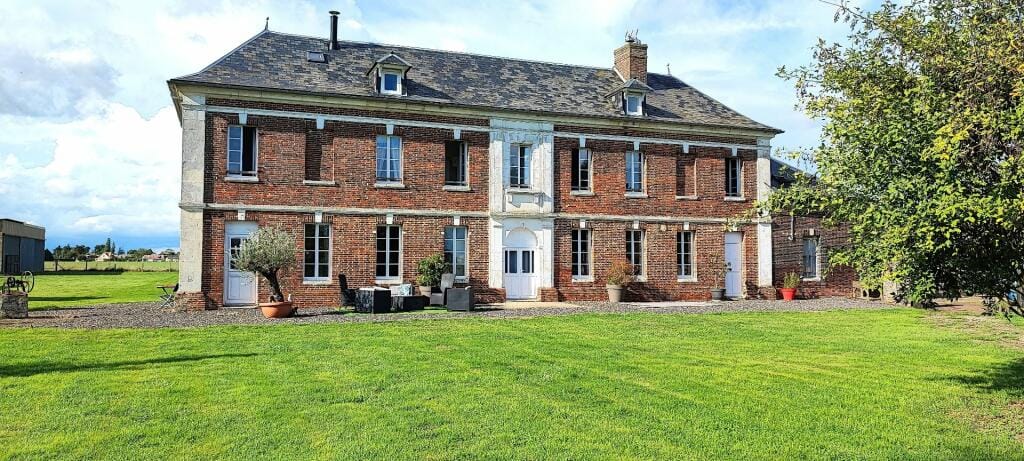
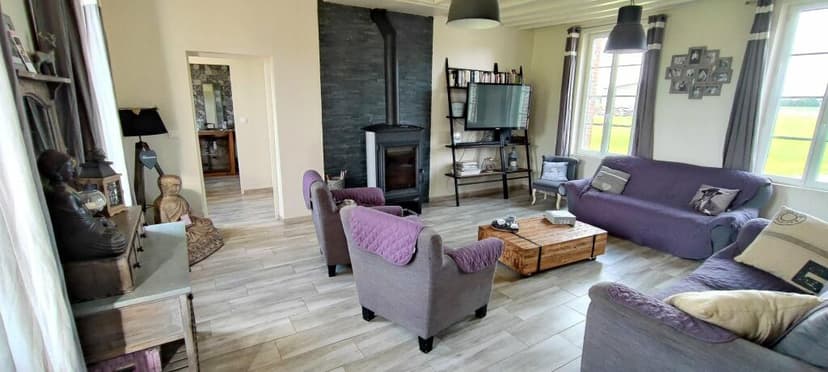
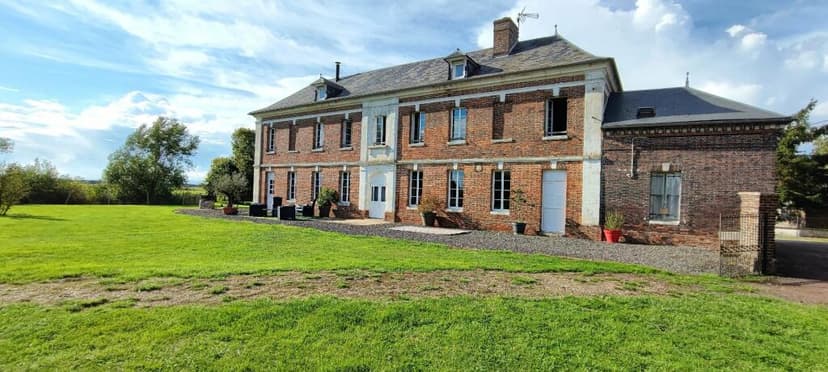
Normandy, Eure, Conches-en-Ouche, France, Conches-en-Ouche (France)
5 Bedrooms · 2 Bathrooms · 200m² Floor area
€442,900
House
No parking
5 Bedrooms
2 Bathrooms
200m²
Garden
Pool
Not furnished
Description
Introducing a charming five-bedroom home nestled in the picturesque region of Normandy, in the historic town of Conches-en-Ouche, France. This residence offers a balance between the tranquility of countryside living and the convenience of having amenities close by. A house in good condition, set within an expansive leafy compound, this rare property is ideal for any buyer looking for peace and quiet paired with comfortable living spaces.
The substantial 200 square meter residence reveals a charming interplay of classic French architecture and modern conveniences. Entering the house, one is greeted with a warm and inviting entrance hall which gives way to a large contemporary kitchen. The kitchen comes fully equipped, showcasing a stunning open fireplace - the perfect detail for those who appreciate a mix of old-world charm and modern coziness. Paired with a beautiful dining room, hosting intimate dinners or family gatherings will be an absolute pleasure.
The ground floor also boasts a spacious living room with a comforting wood stove, imbuing the space with a warm, cozy atmosphere. Adding to the comfort, a master suite complete with its own bathroom and toilet is also available on this level.
The first floor reveals four beautifully proportioned bedrooms each featuring their private shower room and toilet, offering complete privacy for family members and guests. An additional storage room offers extra space to stow away personal belongings.
On the second floor, a bonus room of roughly 109 square meters not included in the primary square meterage creates versatile space for a cinema room, games room, or home office, making working from home a feasible proposition.
The property features:
- Fully-equipped, newly-renovated kitchen
- Five bedrooms equipped with private bathrooms
- Sizeable dining and living room spaces
- Large bonus room on the second floor
- Enclosed garden with assorted buildings, a bread oven, and shed
The list of amenities include:
- Alarm system
- Optical fiber for internet connectivity
- New sanitation system
- Onsite swimming pool
- Proximity to major towns and stations such as Romilly la Putenay, Evreux and Bernay
Taking advantage of its fantastic location in Conches-en-Ouche, this house is located within a 6-minute drive to local schools and amenities. Also situated at varying convenient distances are Beaumont le Roger, Neubourg, Bernay, and Evreux, all under a 30-mins drive away. For trips to Paris, Caen, Le Havre, and Honfleur, these fantastic cities are within a comfortable 1-2 hours journey.
Living in Conches-En-Ouche means enjoying the rich history and beauty of Normandy. The region is known for its moderate sea climate, typically characterized by mild winters and comfortably warm summers. It's a green haven boasting beautiful landscapes, historic churches, and vibrant markets. Considered to be an artistic and historic hub, this region pairs rural tranquility with vibrant culture.
This property welcomes you to a home with an idyllic countryside appeal while maintaining proximity to amenities and lifestyle benefits. It's perfect for those seeking a space that can comfortably accommodate a large family, or for those searching for a 'home away from home' amidst the quaint and peaceful locale of Normandy. This beautiful house and its surroundings offer a calm and serene lifestyle, filled with French charm and authenticity. Come make this your dream home in France.
Details
- Amount of bedrooms
- 5
- Size
- 200m²
- Price per m²
- €2,215
- Garden size
- 10141m²
- Has Garden
- Yes
- Has Parking
- No
- Has Basement
- No
- Condition
- good
- Amount of Bathrooms
- 2
- Has swimming pool
- Yes
- Property type
- House
- Energy label
Unknown
Images



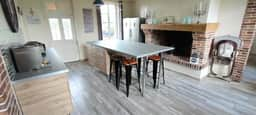
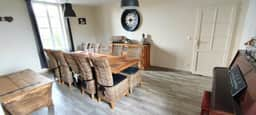
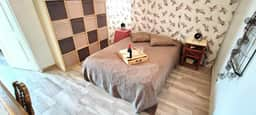
Sign up to access location details
