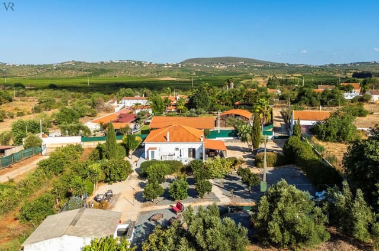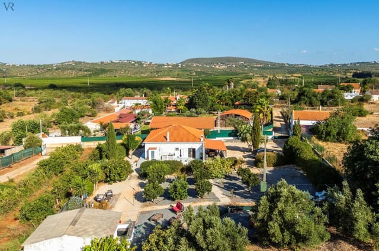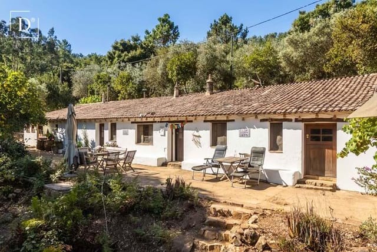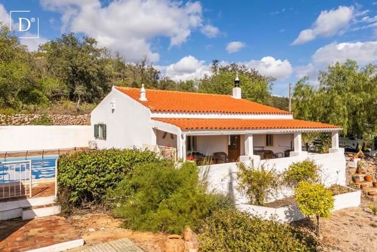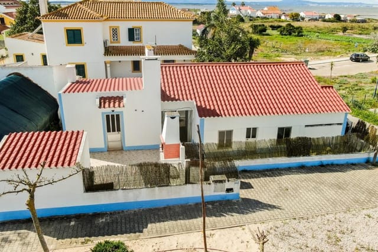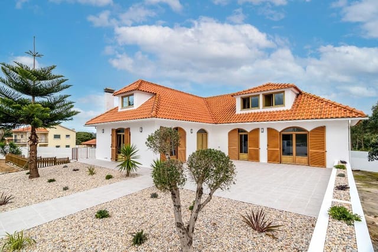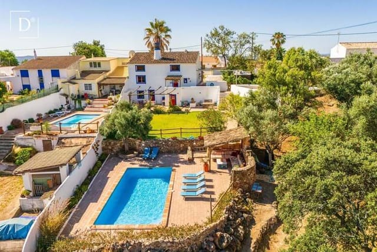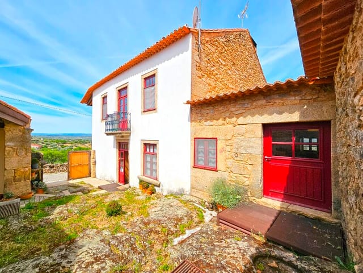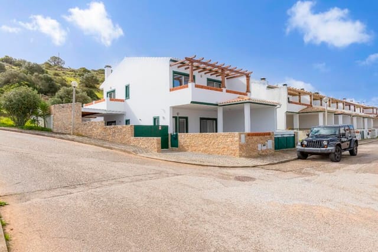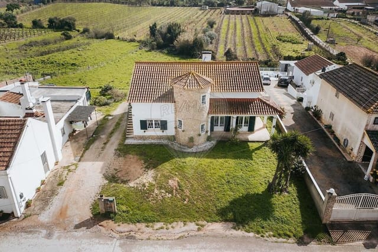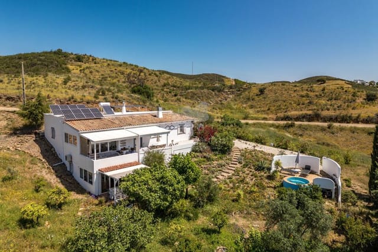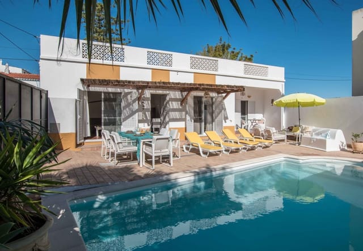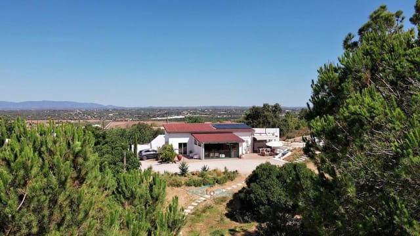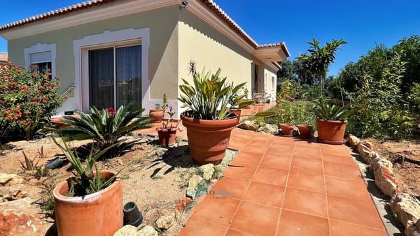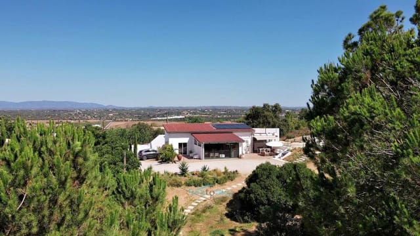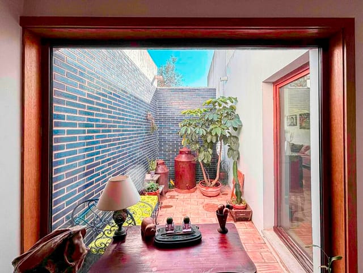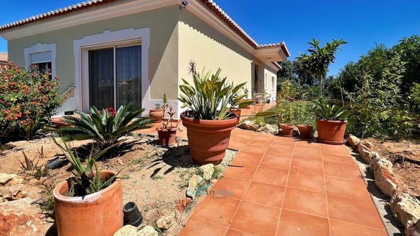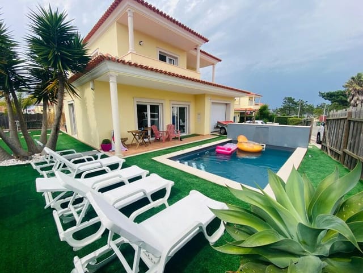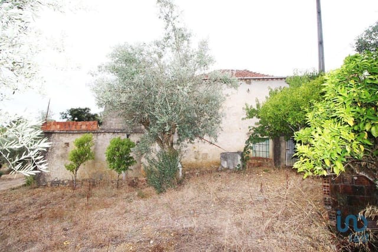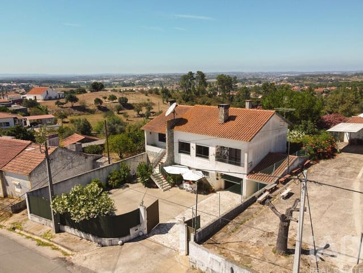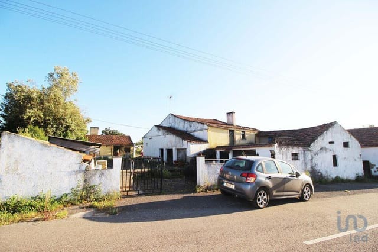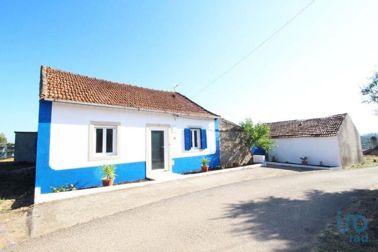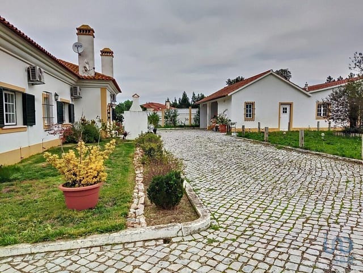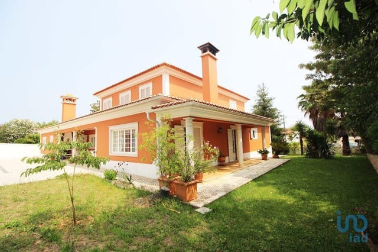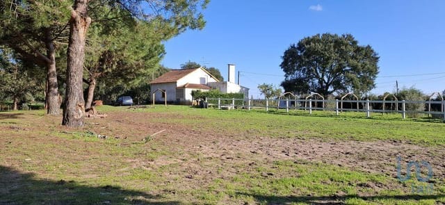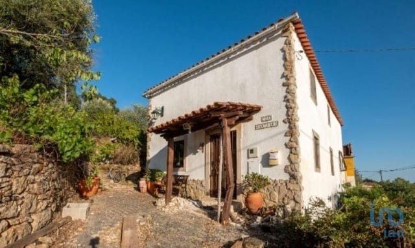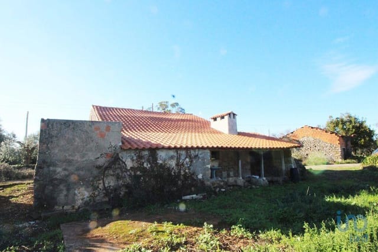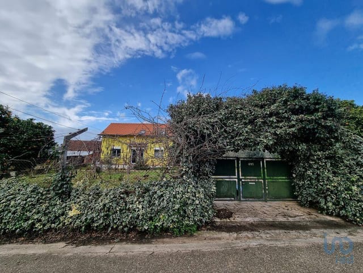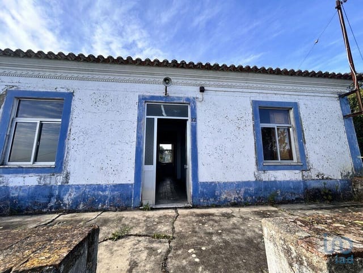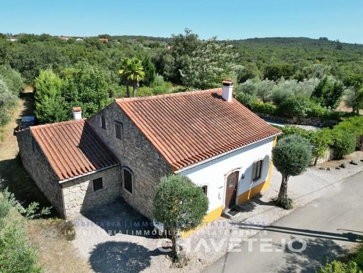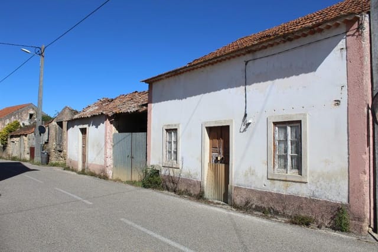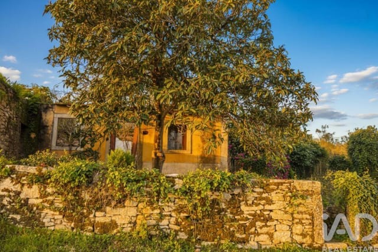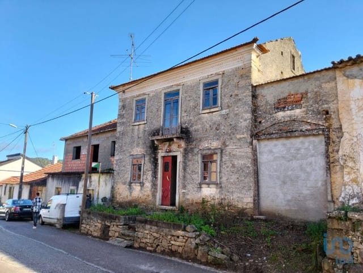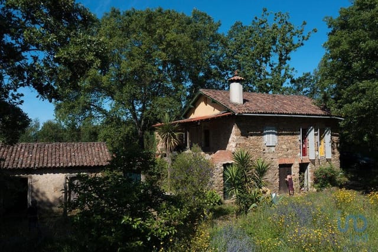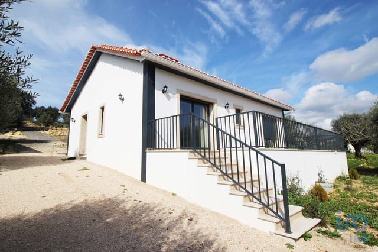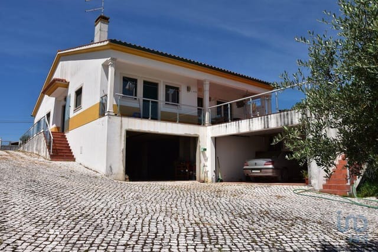5 Bed Detached Villa, Tomar | Views, Gardens, & Spacious Living
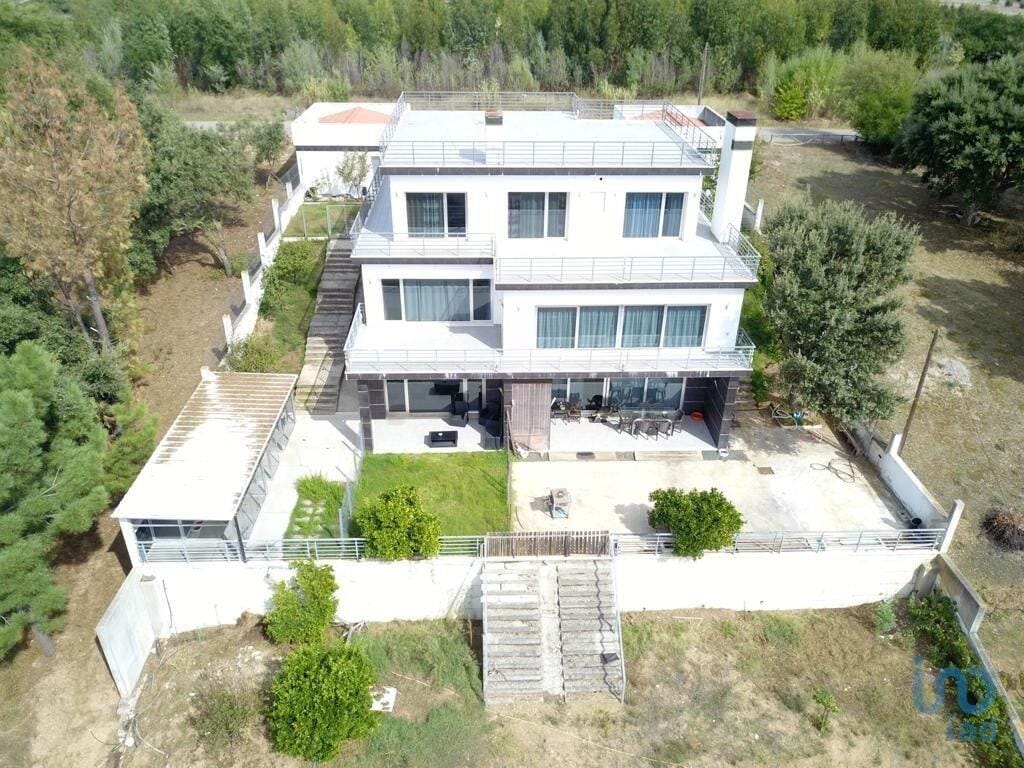
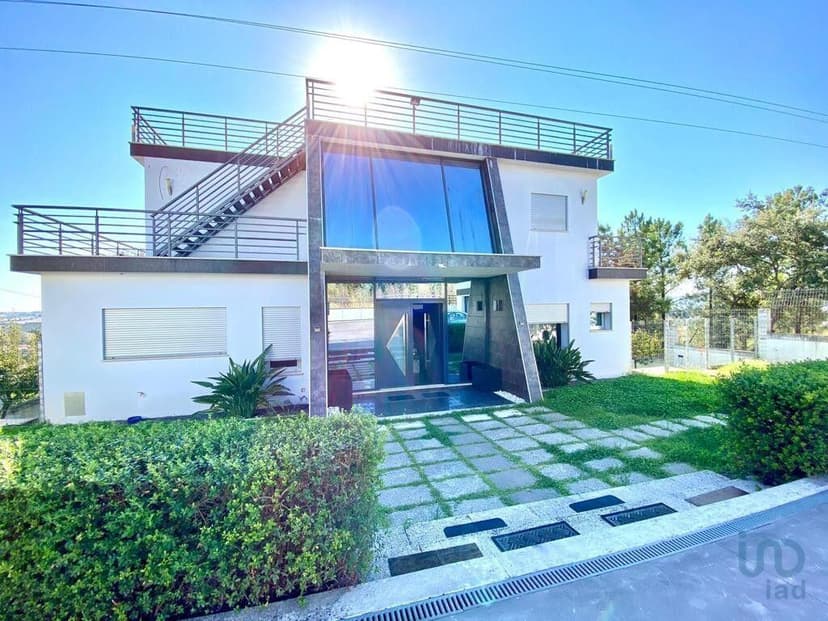
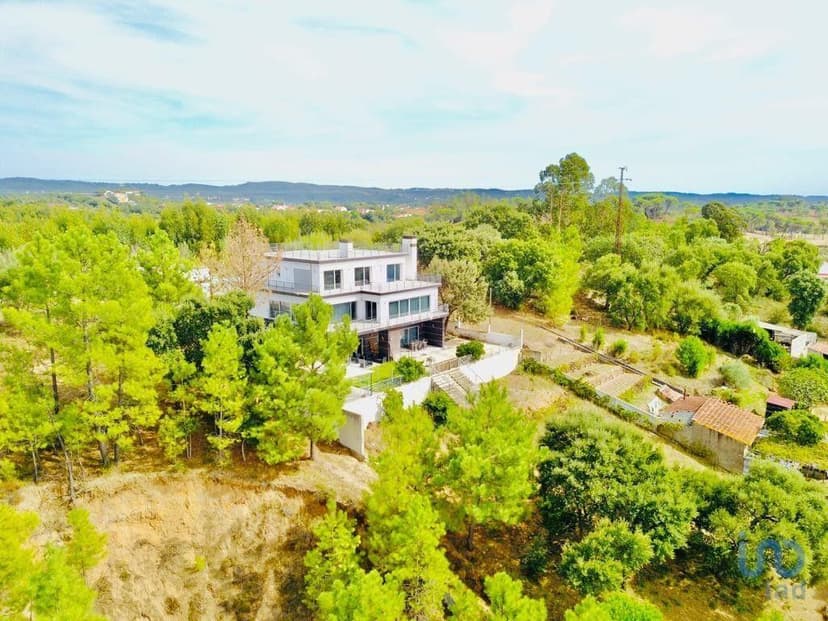
Ribatejo, Tomar, Portugal, Tomar (Portugal)
5 Bedrooms · 6 Bathrooms · 787m² Floor area
€549,000
Villa
Parking
5 Bedrooms
6 Bathrooms
787m²
Garden
No pool
Not furnished
Description
Embrace the opportunity to own a quintessentially Portuguese villa in the historically-rich Tomar, situated in the heart of Ribatejo, Portugal. This detached 5-bedroom villa set on an expansive landscape of approximately 2000 sq.m. offers a mesmerizing panoramic view that wraps around the charisma of the Templar city and its magnificent Convent. This incredibly unique gem, just 5 minutes drive from Tomar's vibrant city center, invites you to harvest its abundance while enjoying the comfort, serenity, and scenic views.
Unfurling across three levels, this villa encompasses open plan living that blends seamlessly with nature, draping the house with the verdant beauty of the local fauna and flora. The surrounding garden area manifests itself as a private Eden in which to cultivate various fruit trees and tread the peaceful path away from the urban clutter.
Entering the house, the ground floor opens up to a multifunctional spacious room, equipped for an immersive cinematic experience with a pre-installed projection screen and surround sound. This versatile space also houses a double-sided stove, two bedrooms, a full bathroom fitted with a luxurious hydromassage shower for two, an office, and a pantry.
Climb the stairs to the first floor, and you will find three sizeable ensuite bedrooms with access to a scenic terrace perfect for sunset soirees. One of these rooms incorporates a walk-in wardrobe and bathroom featuring a hot tub.
Venture to the basement level to an extensive approx. 100 sq.m. lounge, an ideal setting for entertaining family and friends with its integrated bar, wood-fired oven, and open fireplace. This floor also offers a gym equipped with pre-installations for a Jacuzzi and sauna, a laundry room, a pantry, a storage room, and a bathroom.
Notably, the villa is adorned with superior aluminium HARTMANN framing glazed with flat ISTAR laminated glass. A dedicated water hole with a water tank capacity of approximately 10m3 caters to the watering needs of the exterior spaces and the entire house during periods of public water shortage.
Key Features:
- Expansive lounge with bar, gym, entertainment, and open fireplace.
- Five bedrooms varying from 12 sq.m. to 18 sq.m.
- Main kitchen - 40 sq.m.
- Living and dining room - 41 sq.m.
- Panoramic terrace.
- Six bathrooms equipped with suspended toilets.
- Two garages accommodating 2 cars each.
- Fruit-bearing garden.
Living in Tomar lets you cherish Portuguese history every day with its age-old charm and artistic delight, integrous to the city's very core. Richly populated with cafés, local markets, and small boutique stores, residents treasure a welcoming and warm community lifestyle. On the northern boundaries, the fertile valleys along the riverbeds offer exciting hiking and nature watching for nature enthusiasts.
Tomar boasts a maritime climate, with warm summers and mild winters, making it a pleasant place to reside all year round. It is also conveniently positioned less than two hours away from Lisbon - Portugal's lively capital city.
The villa itself embodies the charm of Portuguese architecture with its ambient interior and stately exterior, allowing overseas buyers to fully experience the serenity and delight of the local lifestyle while relishing the conveniences of modern living. Please note this remarkable villa has an energy certification of C.
This property offers an exceptional opportunity for those seeking to immerse themselves in the Portuguese lifestyle, whether it be as a delightful summer retreat or a comfortable year-round family home.
Details
- Amount of bedrooms
- 5
- Size
- 787m²
- Price per m²
- €698
- Garden size
- 2000m²
- Has Garden
- Yes
- Has Parking
- Yes
- Has Basement
- No
- Condition
- good
- Amount of Bathrooms
- 6
- Has swimming pool
- No
- Property type
- Villa
- Energy label
Unknown
Images



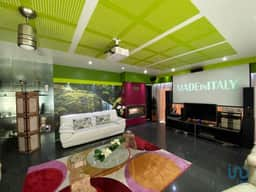
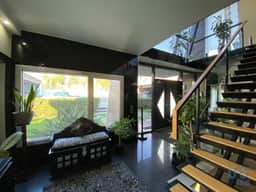
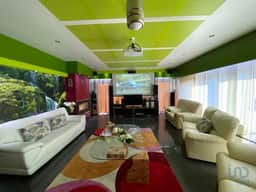
Sign up to access location details
