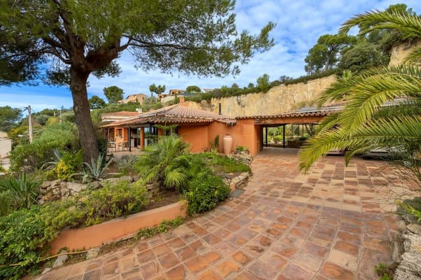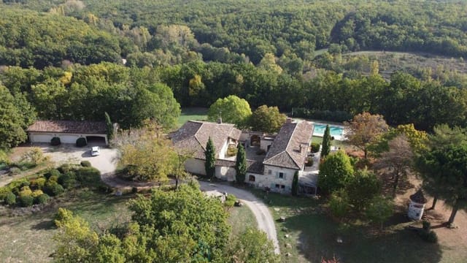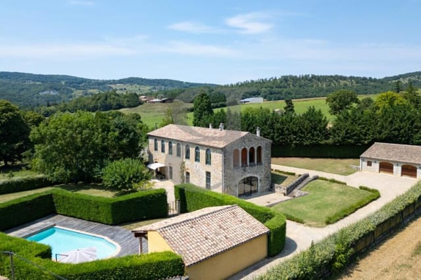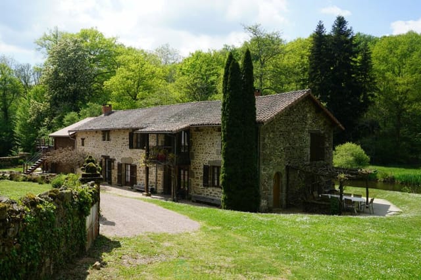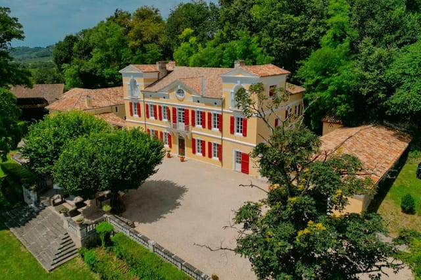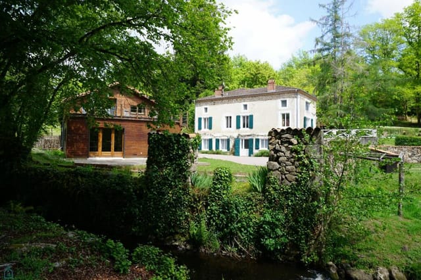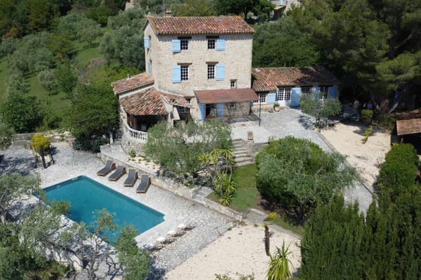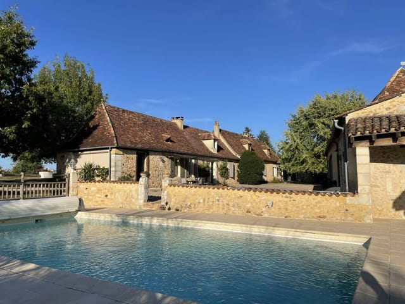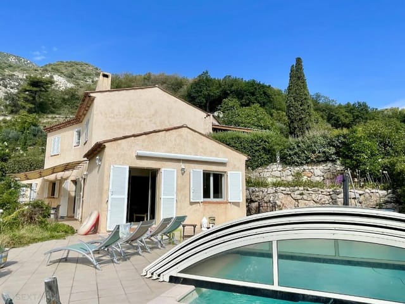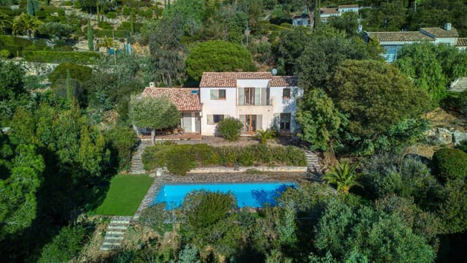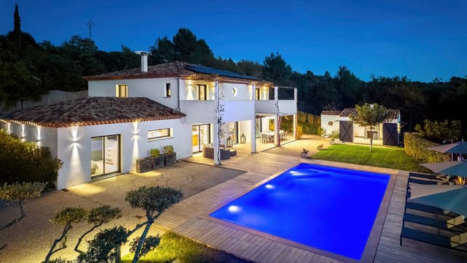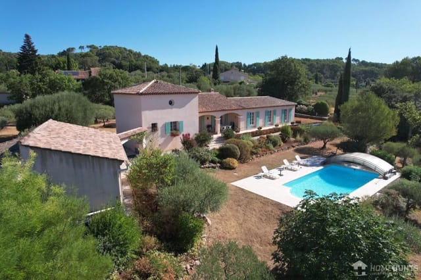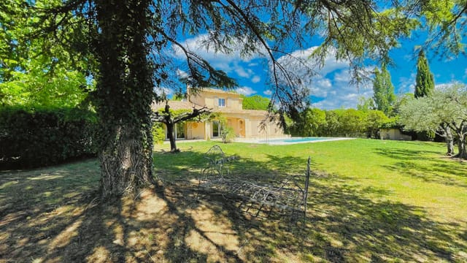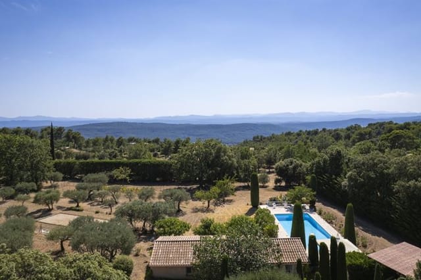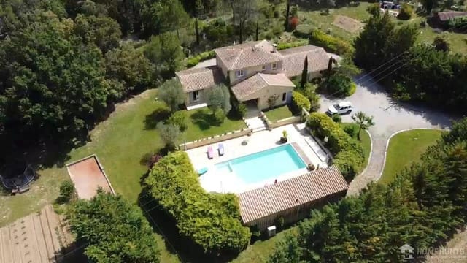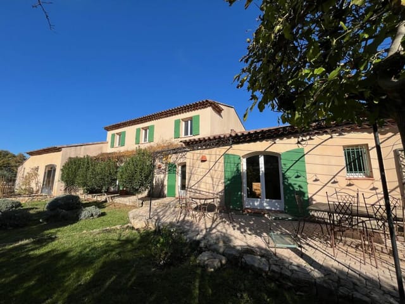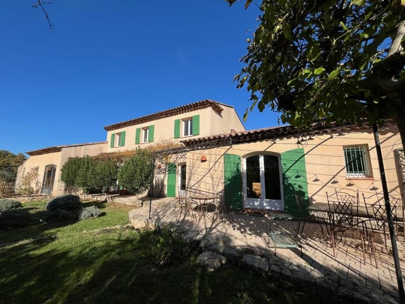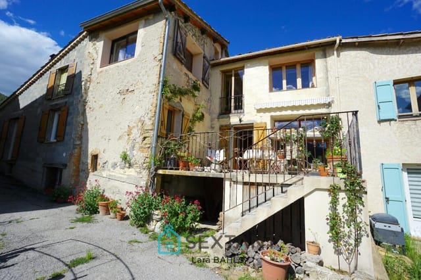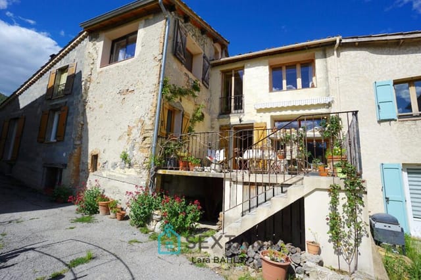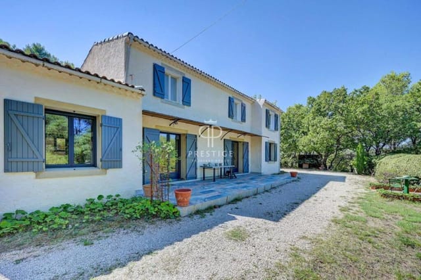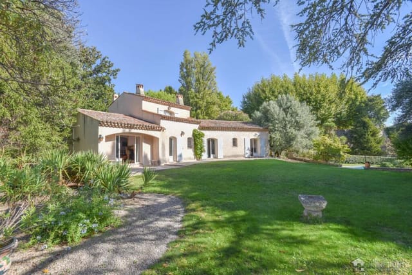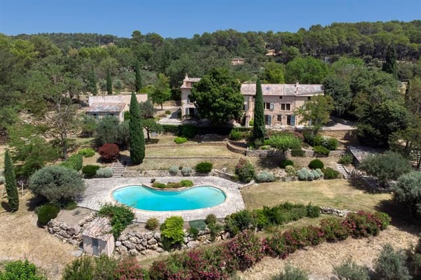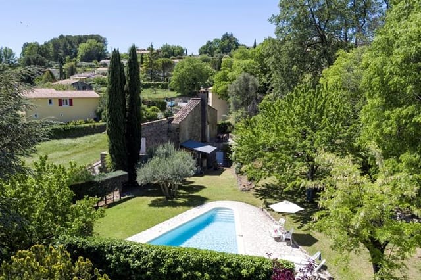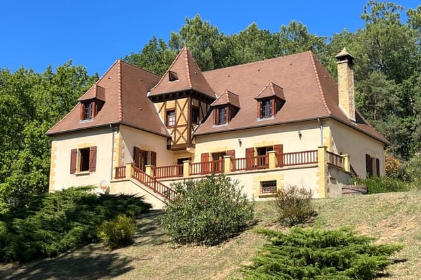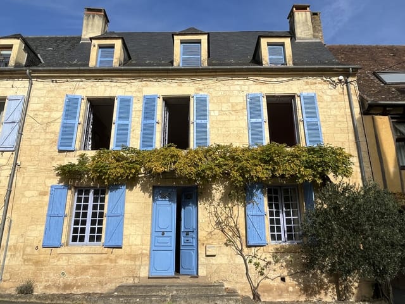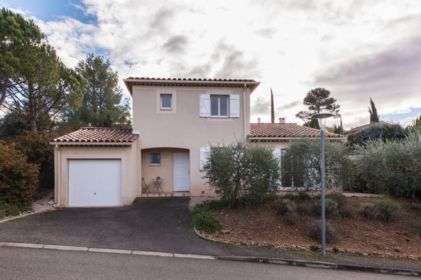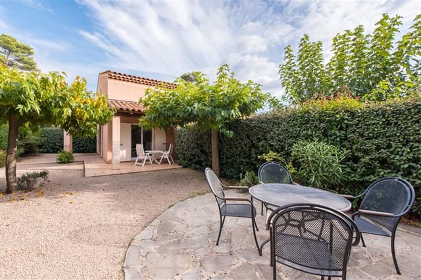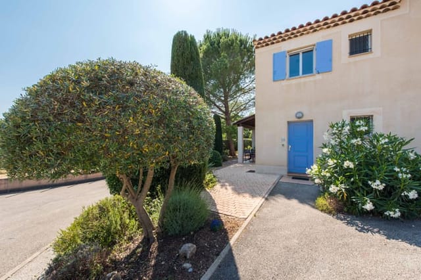5 Bed Contemporary Home with Views
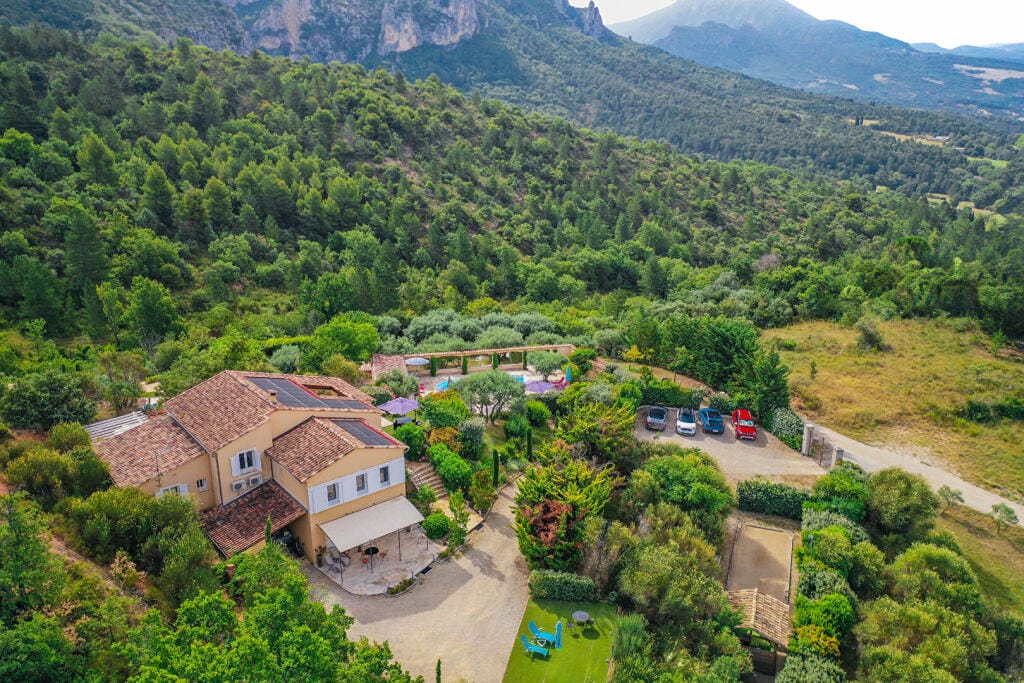
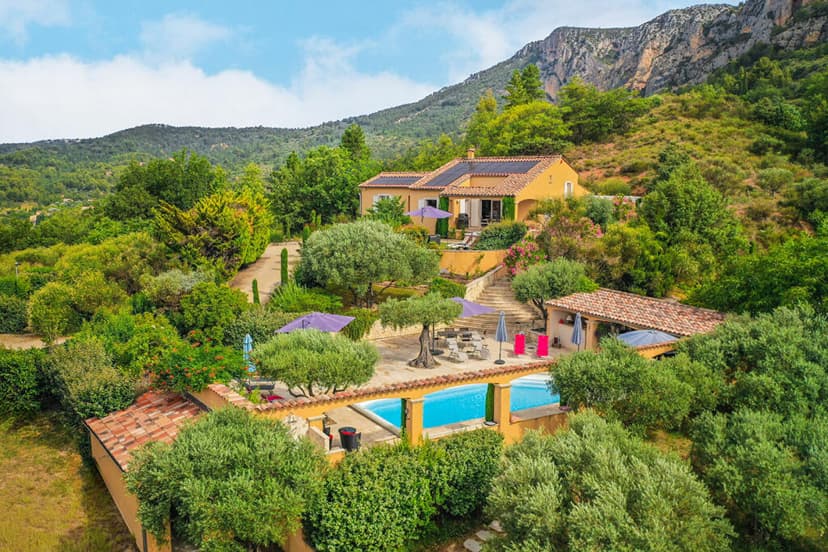
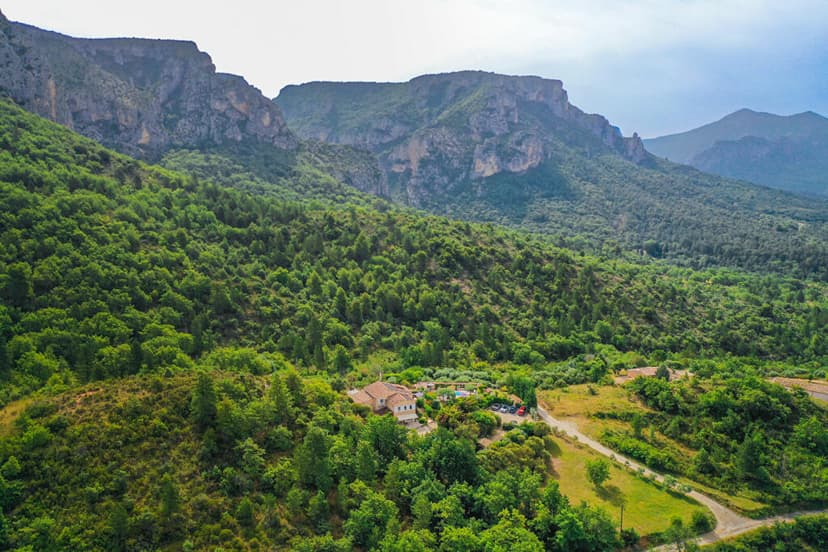
Provence-Alps-Cote d`Azur, Alpes-de-Haute-Provence, Moustiers-Ste-Marie, France, Allemagne-en-Provence (France)
5 Bedrooms · 2 Bathrooms · 210m² Floor area
€1,345,000
House
Parking
5 Bedrooms
2 Bathrooms
210m²
No garden
Pool
Not furnished
Description
Nestled in the serene hilltops of Moustiers-Sainte-Marie, located in the delightful Provence-Alps-Côte d`Azur region of Alpes-de-Haute-Provence, France, is a hidden gem awaiting its new owners. This charming five-bedroom house offers an unparalleled view of the enchanting Lac de Sainte Croix, providing its residents both peace and inspiration.
Living in the heart of Provence-Alps-Côte d`Azur means immersing oneself in a treasure trove of natural beauty. This southern region is well-known for its pleasant Mediterranean climate - mild winters and warm, dry summers, absolutely perfect for spending time outdoors. In the local area, you can enjoy an array of activities, from sweeping lavender fields to art and music festivals, and fine dining experiences with world-famous Provençal cuisine.
The property itself is a contemporary marvel with a total living area of 210 sq.m. The house boasts five spacious bedrooms, all thoughtfully designed to provide maximum comfort and convenience. It also offers four bathrooms, ensuring ample space for a large family or guests.
Moreover, the property features a home gym to cater to fitness enthusiasts. It also includes two independent apartments, a feature providing versatility and potential for extra income should you decide to rent them out. These could also serve as guesthouses for visiting friends or family.
Here are some stand-out amenities of the property:
- Energy-efficient with solar panels on the roof
- A heated and filtered salt-water swimming pool for refreshing dips
- An outdoor hot tub perfect for relaxation
- A petanque area with bar – ideal for social gatherings
- A table tennis area for fun-filled afternoons
The house is not just a living space; it is a lifestyle in itself with an expansive terrace to enjoy panoramic views of the landscape, and enough room to host social gatherings. It is all set upon approximately 6000 sq.m of terraced land adorned with diverse flora, including 30 spectacular olive trees.
As for the local area, Alpes-de-Haute-Provence is renowned for its stunning beauty and relaxed way of life. Picture yourself, basking in sunshine more than 300 days a year, walking through vibrant markets brimming with fresh, local produce, sipping on wines from local vineyards, or staring up at a sky full of stars, unspoilt by city lights. A little over an hour's drive will take you to Manosque – a vibrant city known for its rich history and architectural beauty, while the bustling town of Aix-en-Provence, with its high-speed TGV station, is just 90 minutes away.
Here are the primary features of this property:
- Peaceful location on a hilltop
- Uninterrupted views of the Lac de Sainte Croix
- Five bedrooms and four bathrooms
- Two independent apartments
- A home gym
- Diverse, well-preserved flora on the property
- Energy efficiency with solar panels
Living in a house such as this, in the heart of Provence, offers an unparalleled opportunity to experience the authentic French lifestyle. The charm of this property lies not just in its beautiful setup and locality but also in the lifestyle it offers. Whether you're an overseas investor looking for a lucrative opportunity or a household seeking a rejuvenating break from city life, this property could be the perfect investment. The asking price for this spacious, scenic, and serene property is €1,345,000. Get ready to own a piece of Provençal paradise!
Details
- Amount of bedrooms
- 5
- Size
- 210m²
- Price per m²
- €6,405
- Garden size
- 6000m²
- Has Garden
- No
- Has Parking
- Yes
- Has Basement
- No
- Condition
- good
- Amount of Bathrooms
- 2
- Has swimming pool
- Yes
- Property type
- House
- Energy label
Unknown
Images



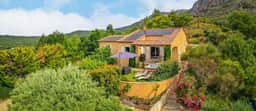
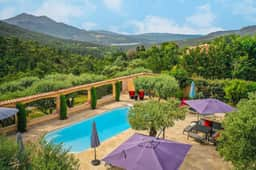
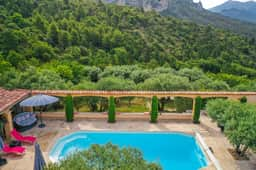
Sign up to access location details
