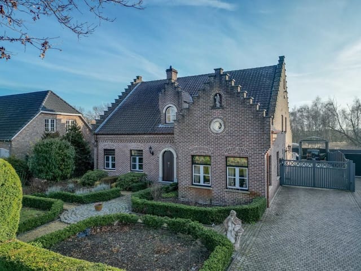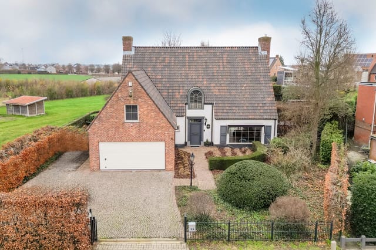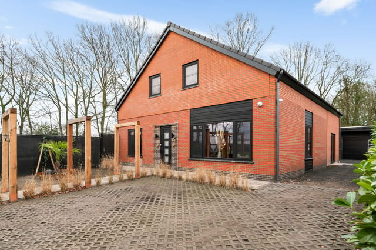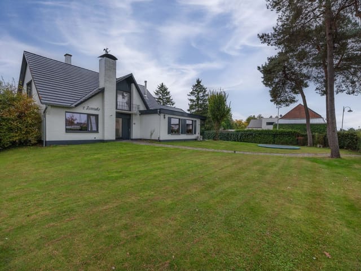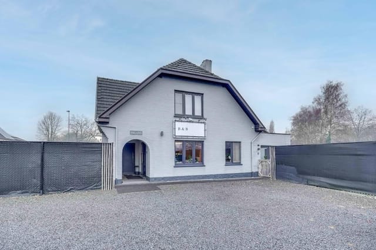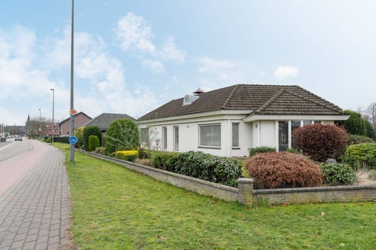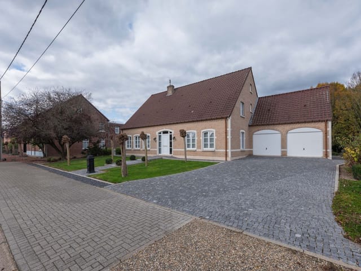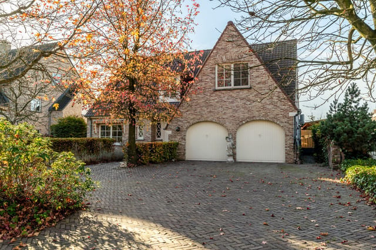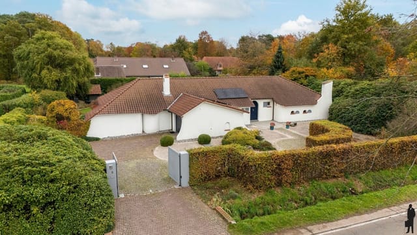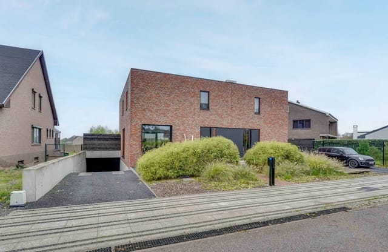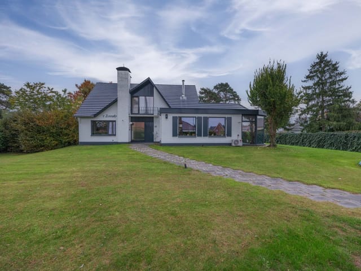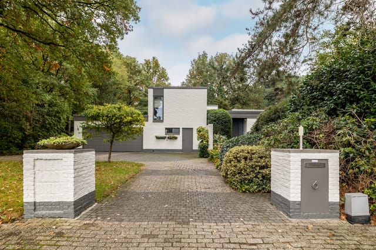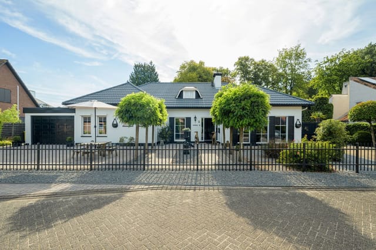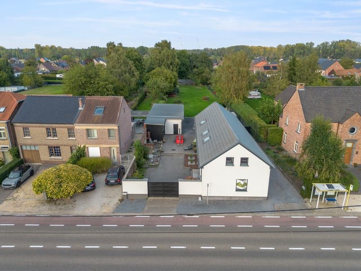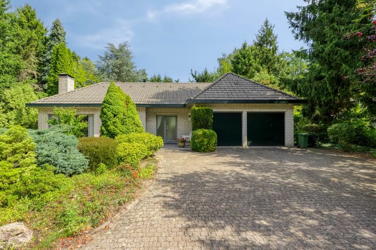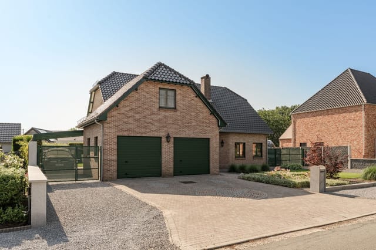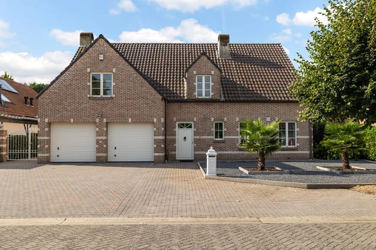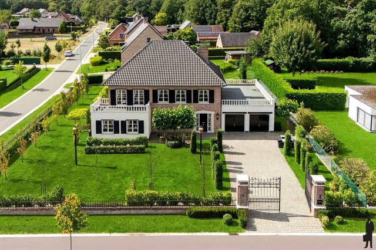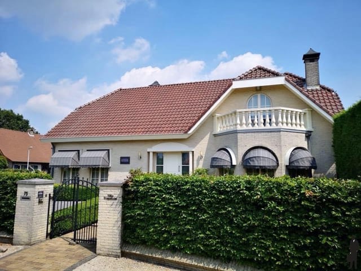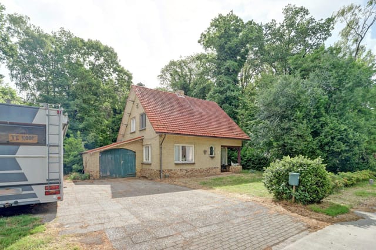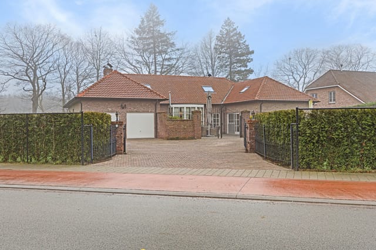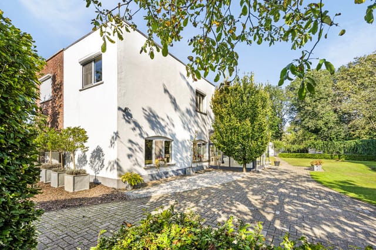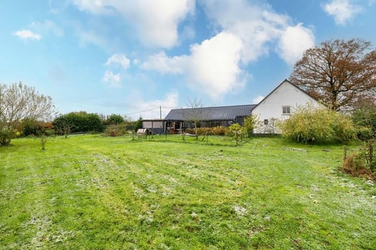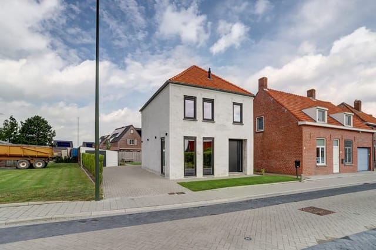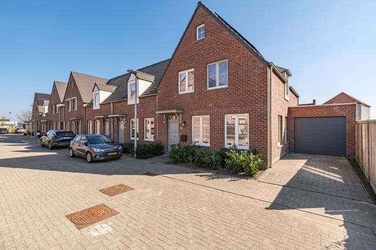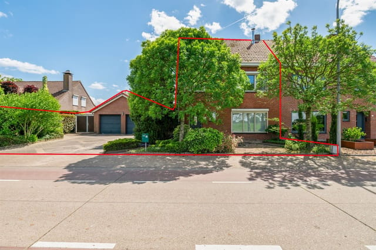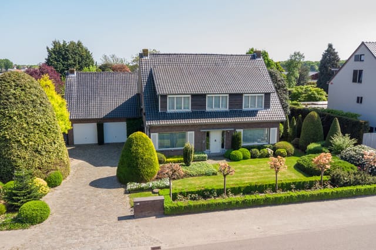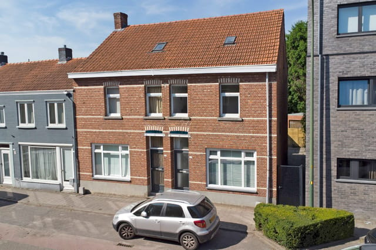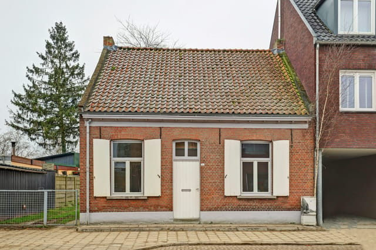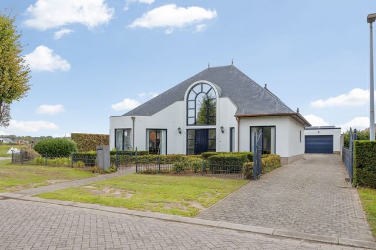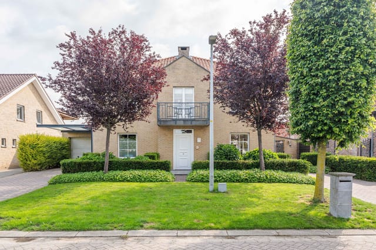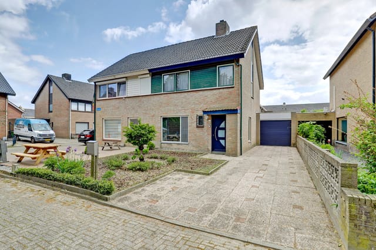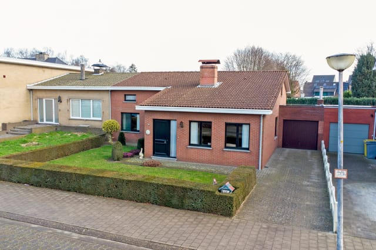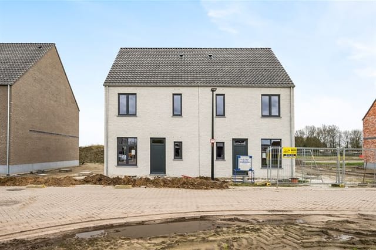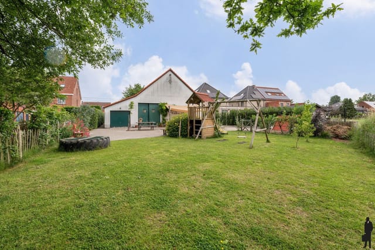4-Bedroom Villa in Ravels with Expansive Garden & Dual Garages
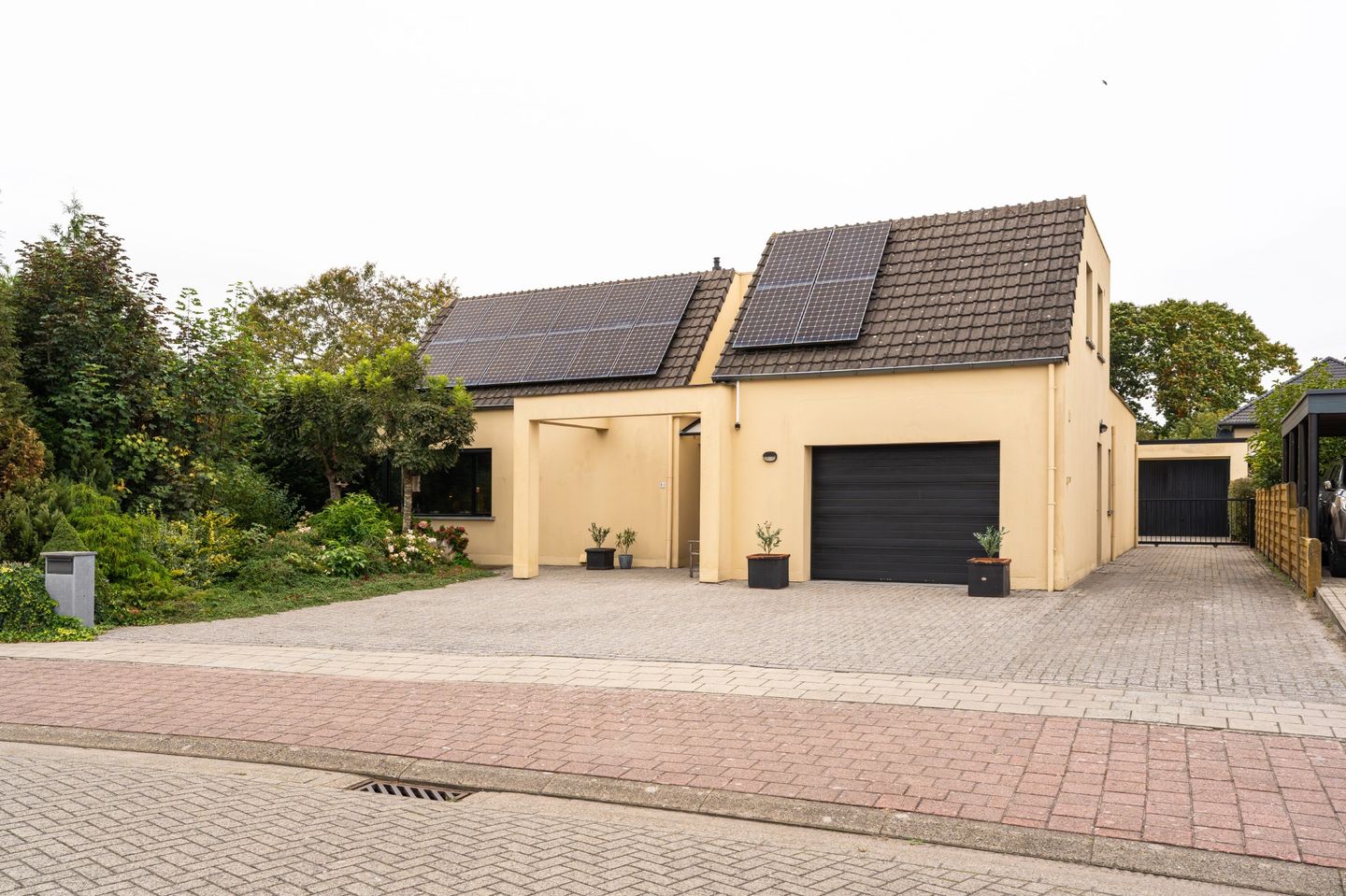
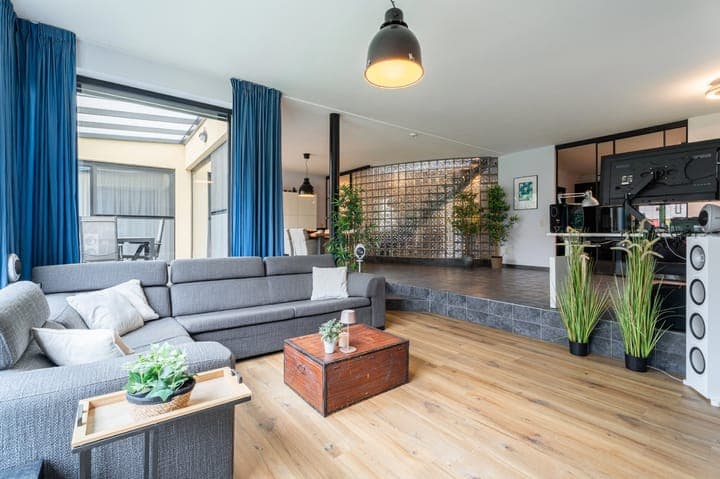
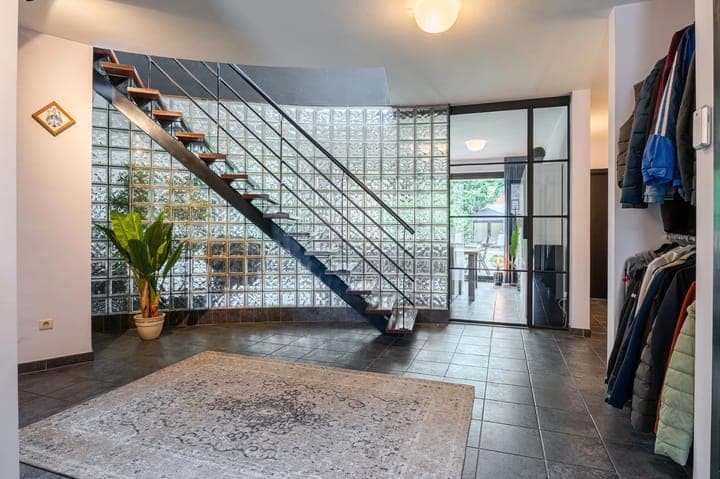
Huzenblek 51, 2381 Ravels, Belgium, Ravels (Belgium)
4 Bedrooms · 2 Bathrooms · 238m² Floor area
€619,500
Villa
No parking
4 Bedrooms
2 Bathrooms
238m²
Garden
No pool
Not furnished
Description
A Tranquil Retreat in the Heart of Belgium's Countryside
Imagine waking up to the gentle rustle of leaves and the soft chirping of birds in the picturesque village of Weelde, nestled within the municipality of Ravels, Belgium. This is not just a home; it's a gateway to a lifestyle where tranquility meets modern convenience. Welcome to Huzenblek 51, a contemporary villa that promises a harmonious blend of comfort, style, and nature.
A Home Designed for Living and Entertaining
As you approach this stunning property, the beautifully landscaped front garden greets you, setting the tone for what lies beyond. The driveway, spacious enough for multiple vehicles, leads you to a covered entrance, hinting at the thoughtful design that permeates the entire home. Step inside, and you're welcomed by a grand hallway that exudes warmth and elegance.
The heart of the home is undoubtedly the expansive living room, where large windows invite natural light to dance across the tiled floors. A cozy sunken seating area beckons you to unwind, while expansive sliding doors seamlessly connect the indoors with the outdoor terrace, perfect for al fresco dining or simply soaking in the serene surroundings.
A Culinary Haven
The kitchen, a chef's delight, is both functional and stylish. Its corner layout maximizes space, and the breakfast nook offers a charming spot for morning coffee. Equipped with modern appliances, including an induction cooktop and dishwasher, it ensures that meal preparation is a pleasure, not a chore.
Private Sanctuaries
The ground floor master bedroom is a sanctuary of its own, featuring laminate flooring and smooth plastered walls. Sliding doors open directly onto the terrace, offering a private escape to the outdoors. The en-suite bathroom, with its luxurious fittings, promises a spa-like experience every day.
Upstairs, three additional bedrooms provide ample space for family and guests. Each room is thoughtfully designed, with the flexibility to serve as a home office or playroom. The second bathroom on this floor ensures convenience and privacy for all.
A Garden Oasis
The north-facing garden is a true highlight, meticulously landscaped to offer both beauty and functionality. Mature planting beds, a veranda, and paved areas create a versatile outdoor space, while an irrigation system and outdoor lighting enhance its appeal. The garden is fully enclosed, providing a safe haven for children and pets.
Sustainability Meets Comfort
This villa is not just about aesthetics; it's about sustainable living. With an energy label B, 16 solar panels, and a heat pump boiler, it promises energy efficiency and reduced utility costs. The Buderus central heating system and double glazing further enhance comfort, ensuring a cozy home year-round.
The Allure of Weelde
Living in Weelde offers a unique blend of rural charm and modern convenience. The village is known for its welcoming community and beautiful natural surroundings. Essential amenities, including shops, schools, and healthcare facilities, are within easy reach, making it an ideal location for families.
Outdoor enthusiasts will revel in the proximity to nature reserves like the Turnhouts Vennengebied, offering endless opportunities for hiking and cycling. Despite its peaceful setting, Weelde is conveniently located near the Dutch border and larger cities, providing easy access to urban amenities.
Key Features:
- 4 spacious bedrooms, including a ground floor master suite
- 2 modern bathrooms with high-end fittings
- Expansive living room with sunken seating area
- Fully equipped kitchen with breakfast nook
- Landscaped garden with veranda and terrace
- Integrated and detached garages
- Energy-efficient features: solar panels, heat pump boiler
- Located in a child-friendly, tranquil village
- Close to nature reserves and outdoor activities
- Easy access to larger cities and the Dutch border
Your Dream Home Awaits
Huzenblek 51 is more than just a property; it's an invitation to a lifestyle of comfort, convenience, and connection with nature. Whether you're seeking a family home, a vacation retreat, or an investment opportunity, this villa offers it all. Don't miss the chance to make this dream a reality. Contact us today to schedule a viewing and experience the magic of Weelde for yourself.
Details
- Amount of bedrooms
- 4
- Size
- 238m²
- Price per m²
- €2,603
- Garden size
- 995m²
- Has Garden
- Yes
- Has Parking
- No
- Has Basement
- No
- Condition
- good
- Amount of Bathrooms
- 2
- Has swimming pool
- No
- Property type
- Villa
- Energy label
Unknown
Images



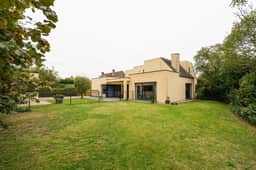
Sign up to access location details
