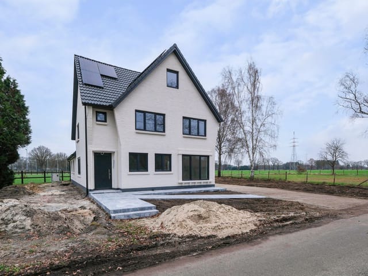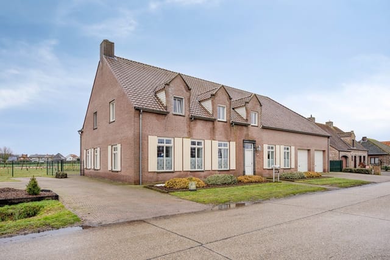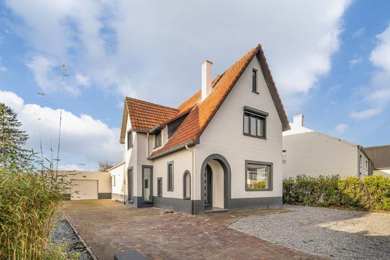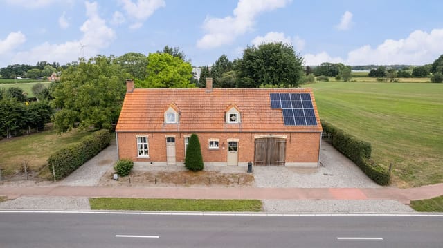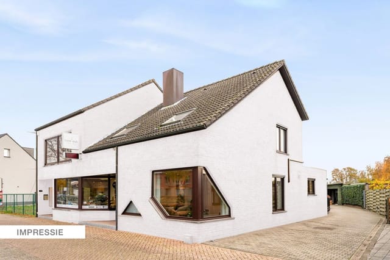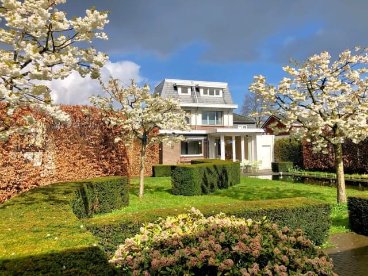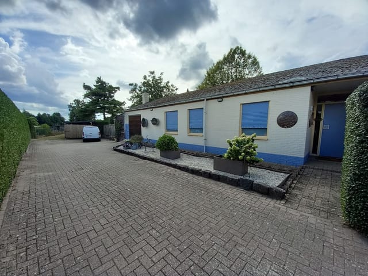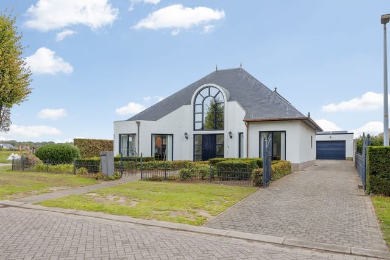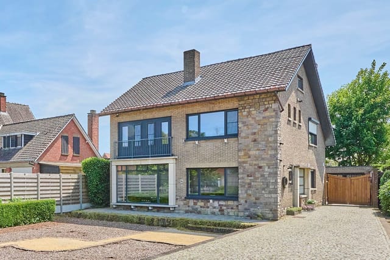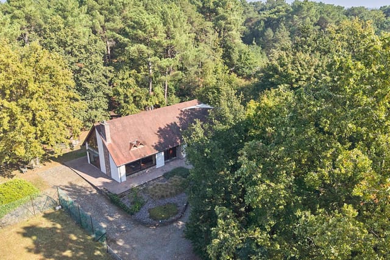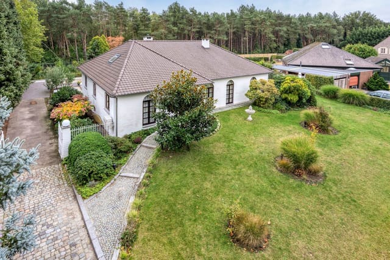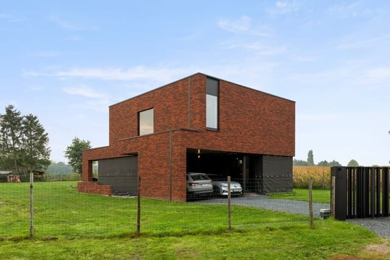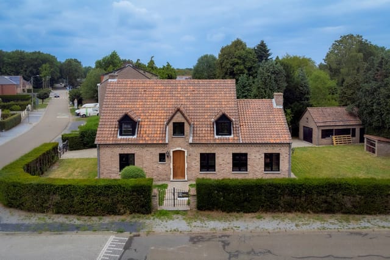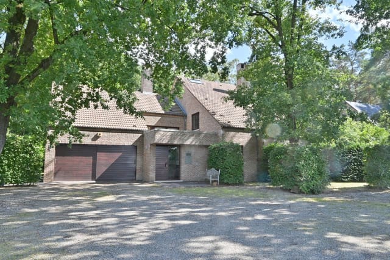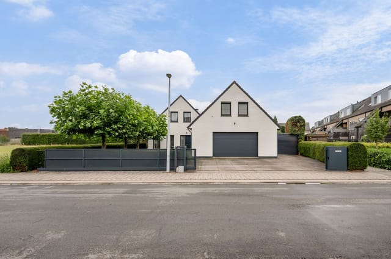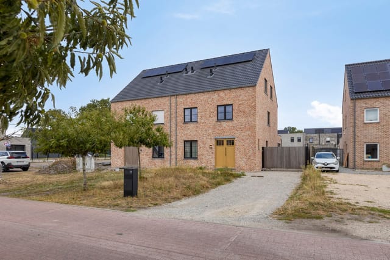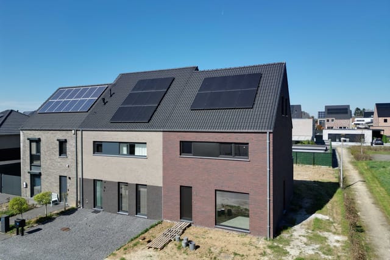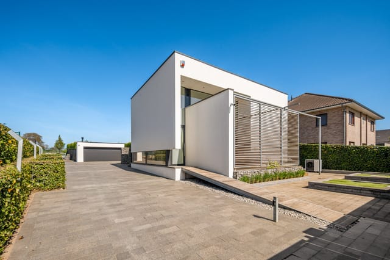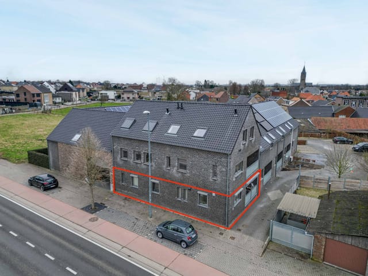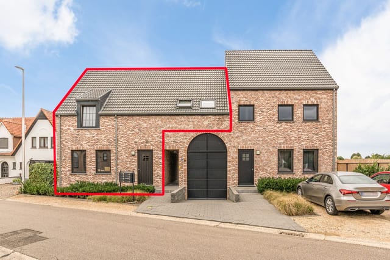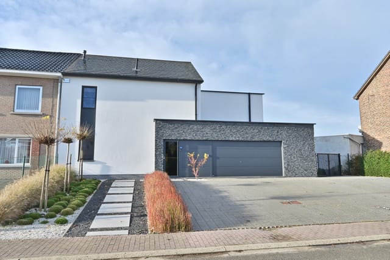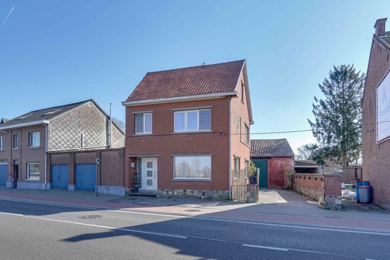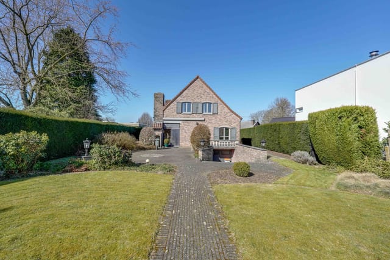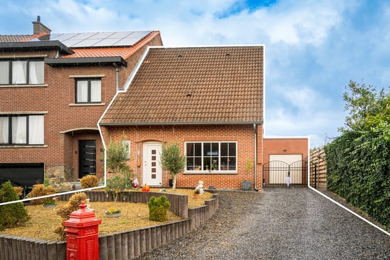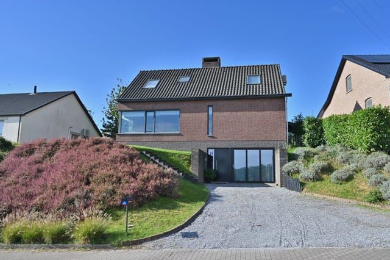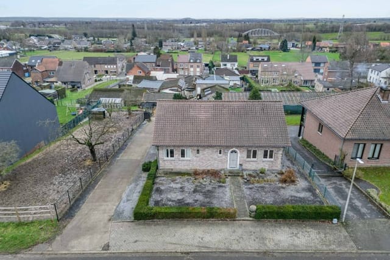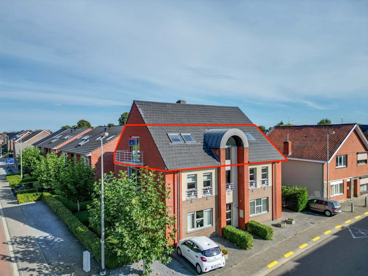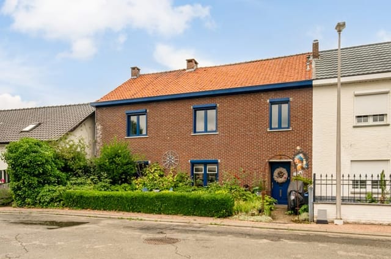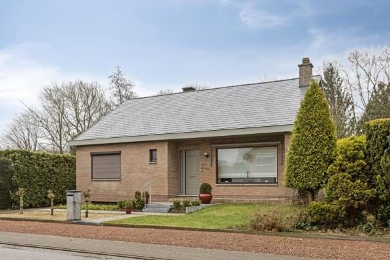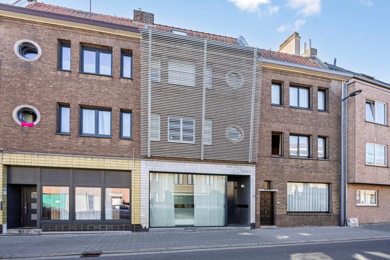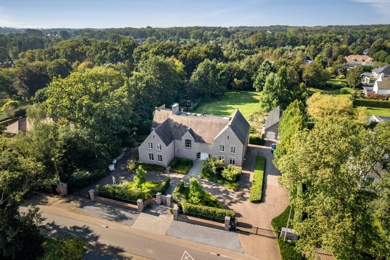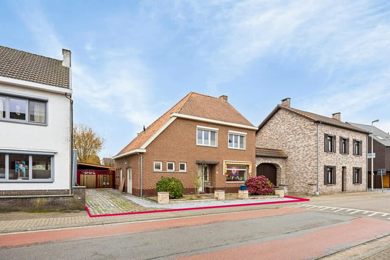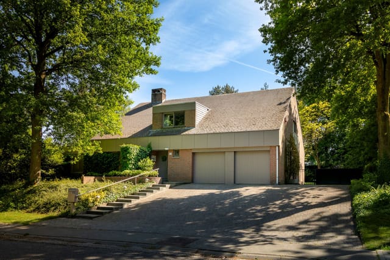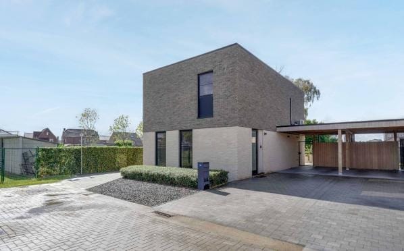4-Bedroom House with Garden and Versatile Spaces Near Maastricht, Lanaken
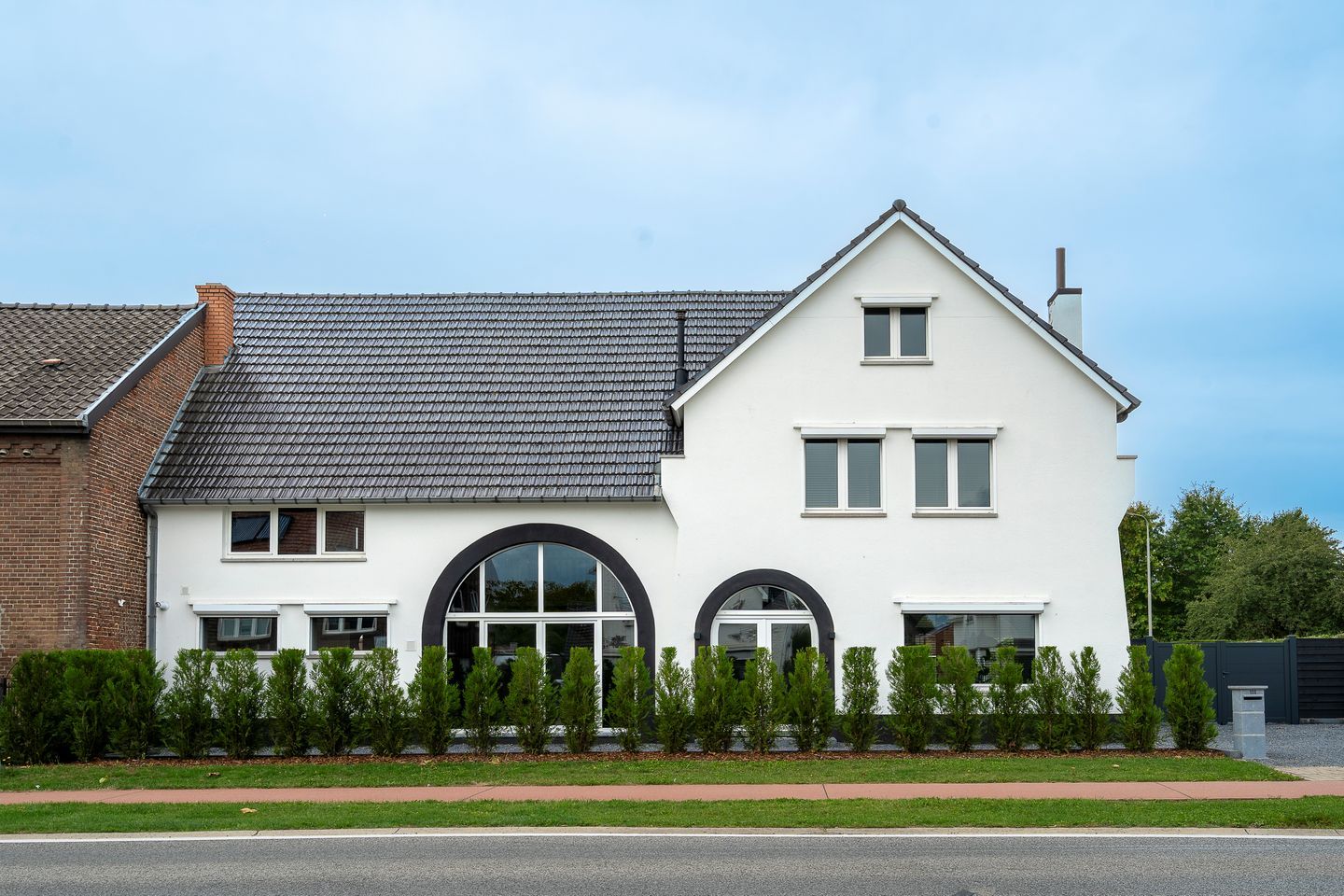
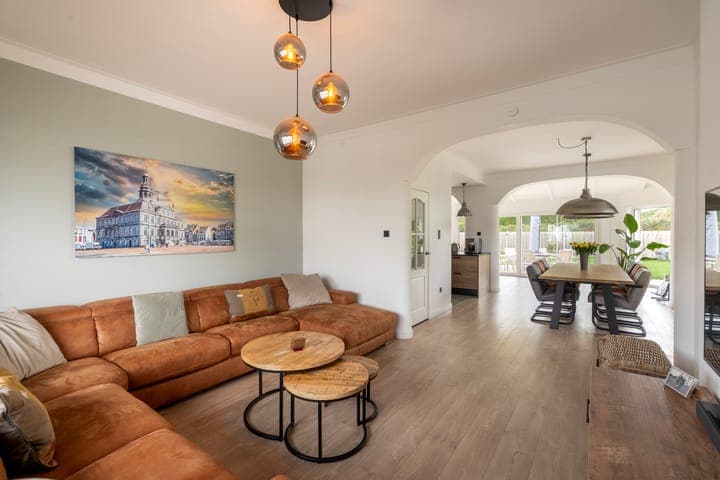
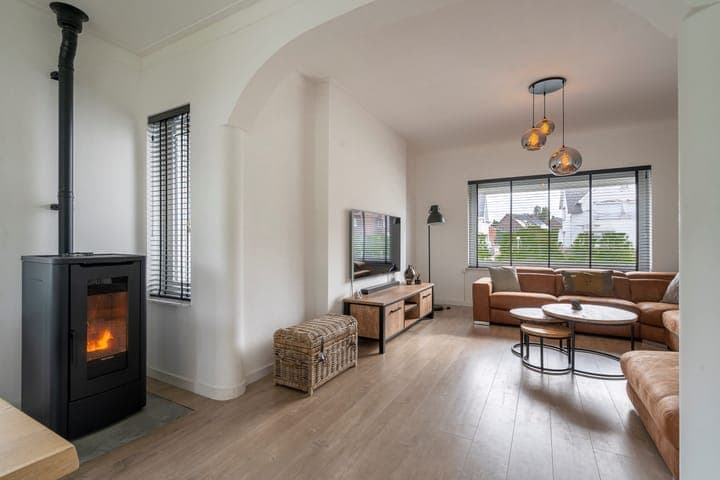
Kiezelweg 108, 3620 Lanaken, Belgium, Lanaken (Belgium)
4 Bedrooms · 2 Bathrooms · 440m² Floor area
€649,000
House
No parking
4 Bedrooms
2 Bathrooms
440m²
Garden
No pool
Not furnished
Description
A Gateway to European Elegance and Versatility
Imagine waking up in a sun-drenched room, the gentle rustle of leaves from the garden outside your window. This is not just a house; it's a canvas for your European dreams, nestled in the charming town of Lanaken, Belgium, just a stone's throw from the vibrant city of Maastricht.
A Home with a Story
Originally built in 1951, this property has been lovingly transformed into a modern sanctuary while preserving its historical charm. The 2024 renovation was a labor of love, focusing on comfort and energy efficiency, resulting in an EPC label C. Every corner of this 440 square meter home tells a story of meticulous craftsmanship and thoughtful design.
Daily Life in Lanaken
Living here means embracing a lifestyle that balances tranquility with accessibility. Start your day with a leisurely breakfast in the fully equipped kitchen, where sleek countertops meet state-of-the-art appliances, perfect for culinary adventures. The spacious living room, bathed in natural light, invites you to relax with a book or gather with family for cozy evenings.
Versatile Spaces for Every Need
This home is more than just a residence; it's a versatile space that adapts to your lifestyle. The multipurpose area, spread over two floors, is a blank canvas for your imagination. Whether you envision a vibrant art studio, a serene yoga retreat, or a dynamic home office, the possibilities are endless. A separate workspace caters to craftsmen and hobbyists, offering ample room for creativity.
A Garden of Possibilities
Step outside to a west-facing garden, a private oasis where you can unwind after a long day. The low-maintenance design ensures you spend more time enjoying the space rather than tending to it. Picture yourself hosting summer barbecues or simply soaking in the afternoon sun with a glass of wine from your charming wine cellar.
The Allure of Lanaken and Beyond
Lanaken is a town that offers the best of both worlds. Its strategic location along a busy connecting road provides excellent visibility and accessibility, ideal for entrepreneurs seeking a commercial presence. Yet, it remains a peaceful retreat, with schools, shops, and public transport just a short distance away.
The proximity to Maastricht, a mere few minutes' drive, adds to the allure. This vibrant city is a cultural hub, offering a rich tapestry of events, restaurants, and shopping experiences. Whether you're exploring the historic streets or indulging in Dutch cuisine, Maastricht is a gateway to endless adventures.
Investment and Practical Considerations
This property is not just a home; it's an investment in a lifestyle. The local property market is robust, with potential for rental income and appreciation. For international buyers, the legal landscape is straightforward, with clear ownership structures and tax implications.
Key Features:
- 4 spacious bedrooms and 2 modern bathrooms
- Fully equipped kitchen with contemporary design
- Bright living room with large windows
- Multipurpose area for work or leisure
- Separate workspace for creative pursuits
- West-facing garden and terrace
- Pellet stove heating with gas connection available
- Charming wine cellar
- Ample parking space
- Roller shutters for privacy and security
- Asbestos-safe and compliant electrical installation
Your European Dream Awaits
This property is more than just a house; it's a lifestyle waiting to be embraced. Whether you're a family seeking room to grow, a professional in need of a home office, or an entrepreneur looking for a commercial presence, this home offers endless possibilities. Don't miss the chance to make this versatile and elegant property your own. Contact us today to schedule a viewing and step into your European dream.
Details
- Amount of bedrooms
- 4
- Size
- 440m²
- Price per m²
- €1,475
- Garden size
- 940m²
- Has Garden
- Yes
- Has Parking
- No
- Has Basement
- No
- Condition
- good
- Amount of Bathrooms
- 2
- Has swimming pool
- No
- Property type
- House
- Energy label
Unknown
Images



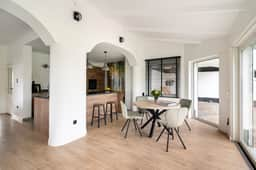
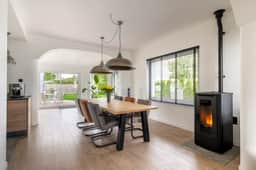
Sign up to access location details
