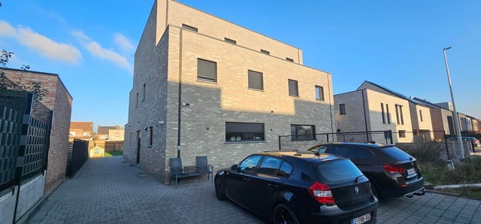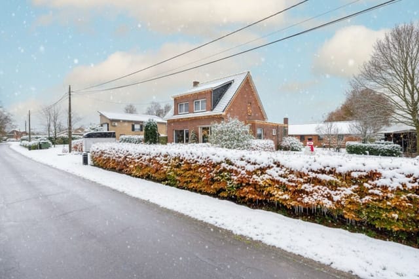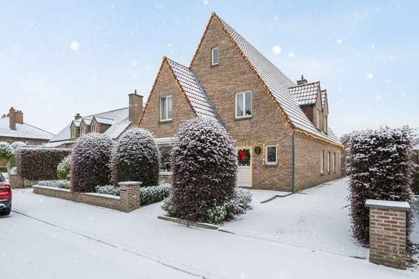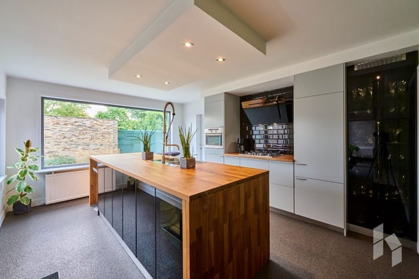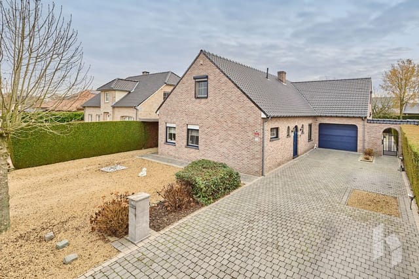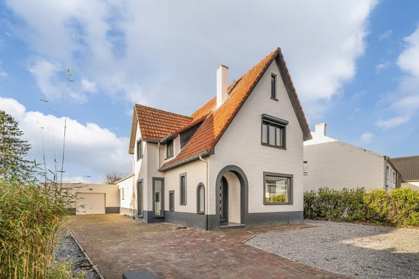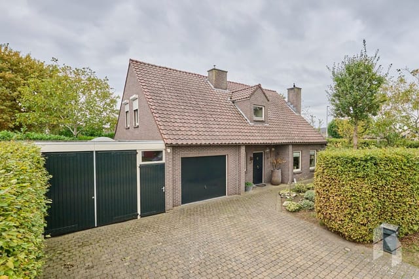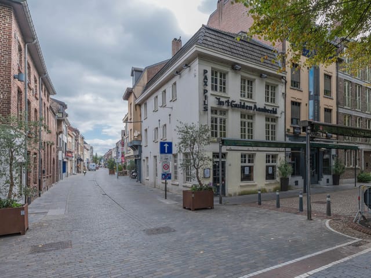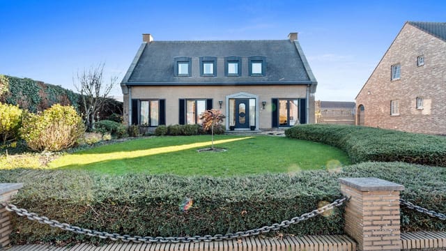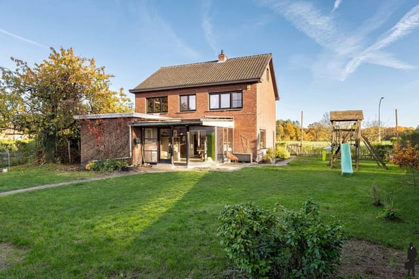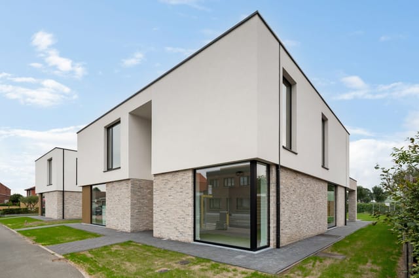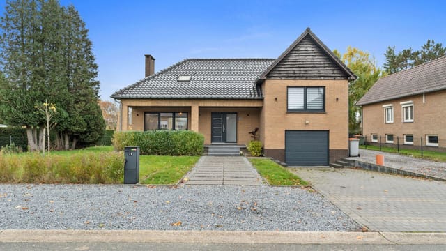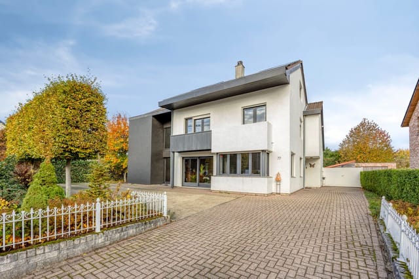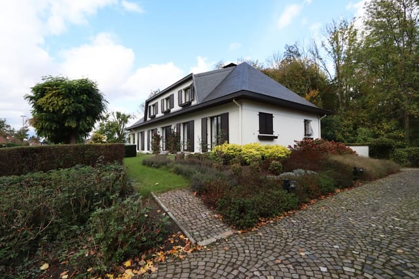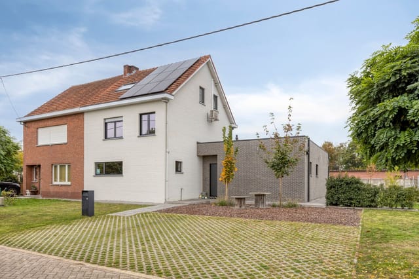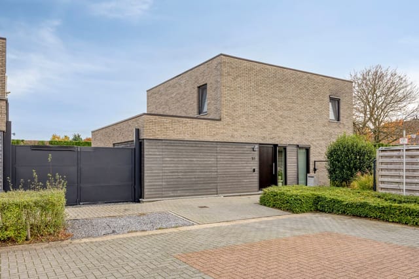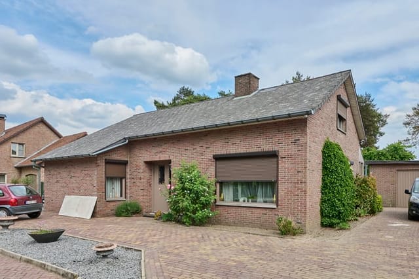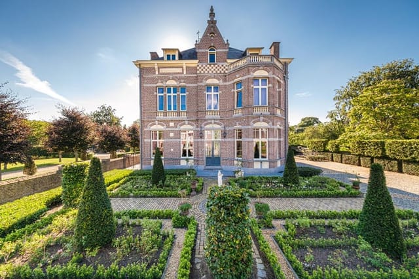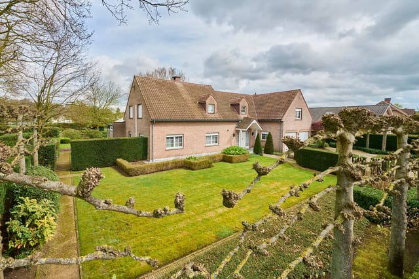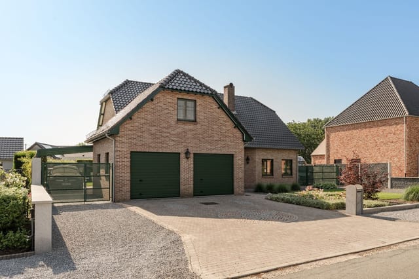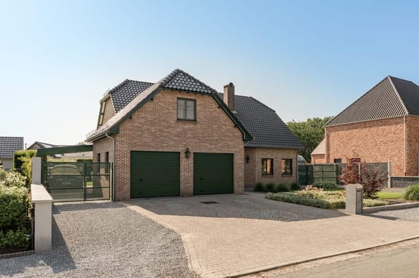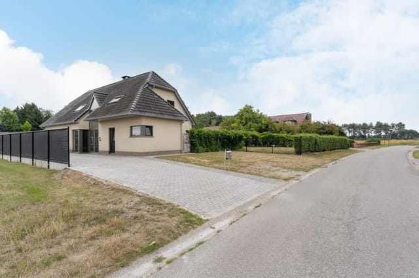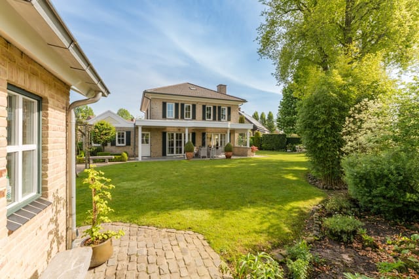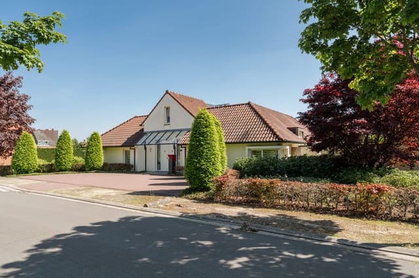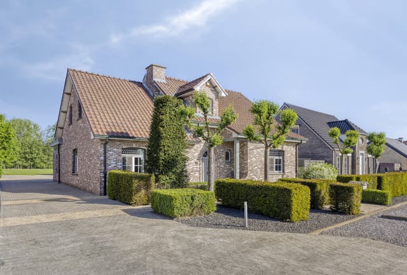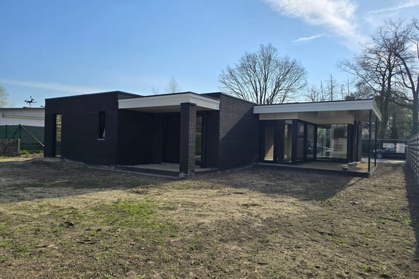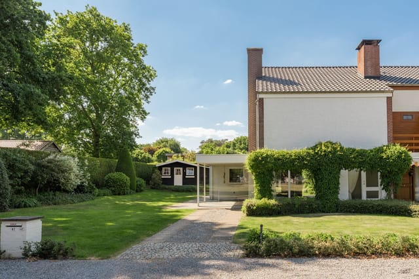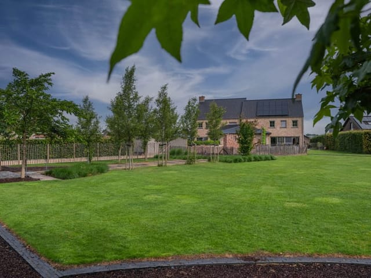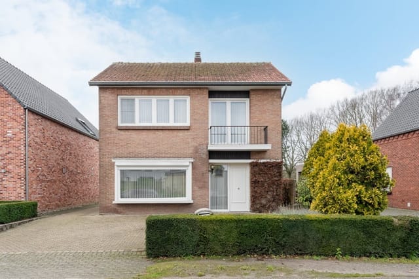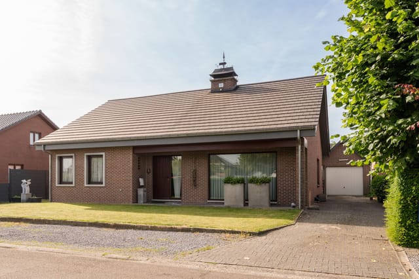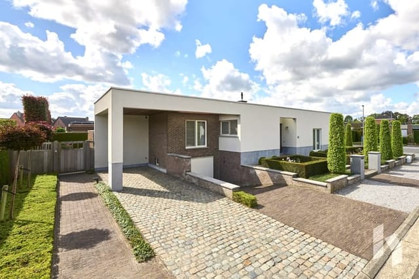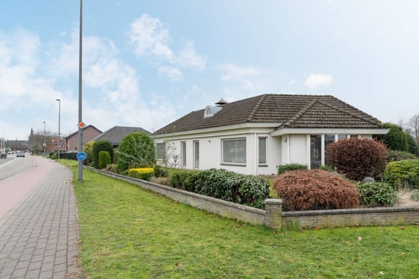4-Bedroom Eco-Friendly Home with Expansive Garden in Kaulille, Bocholt
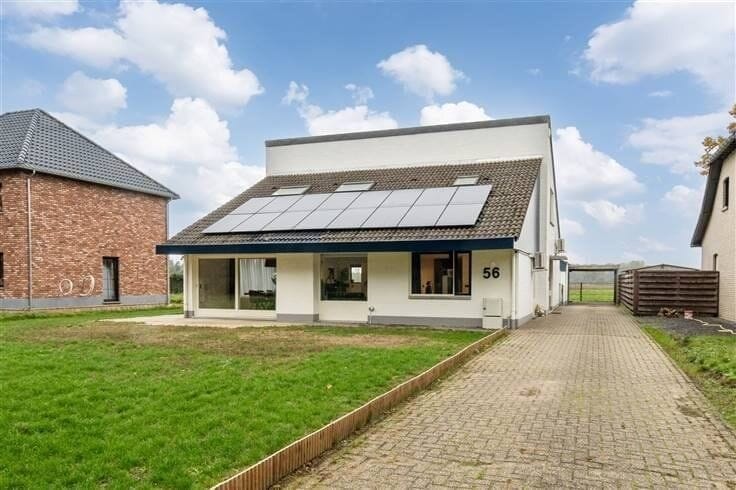
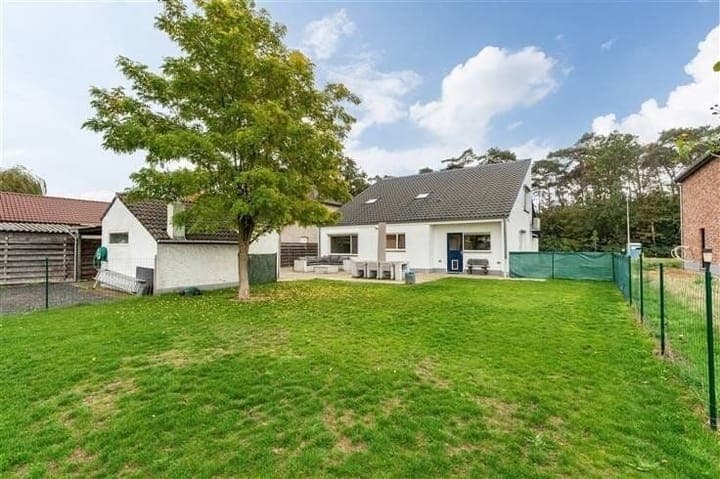
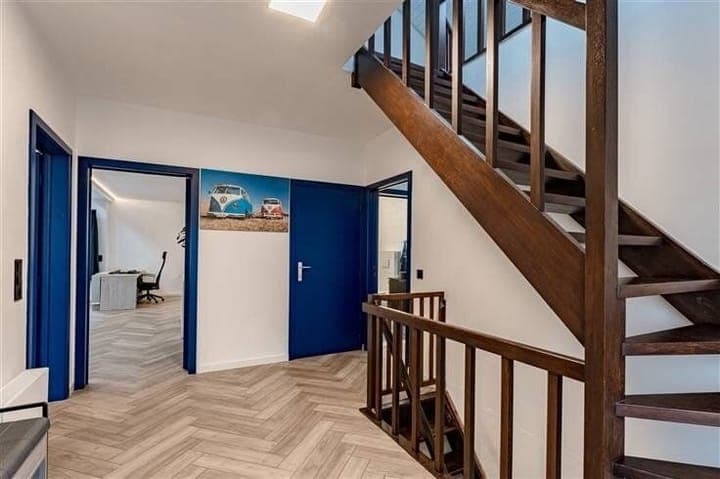
Marsestraat 56, 3950 Bocholt, Belgium, Bocholt (Belgium)
4 Bedrooms · 2 Bathrooms · 217m² Floor area
€497,000
House
No parking
4 Bedrooms
2 Bathrooms
217m²
Garden
No pool
Not furnished
Description
A Tranquil Oasis in the Heart of Belgium's Green Belt
Imagine waking up to the gentle rustle of leaves and the soft chirping of birds, as sunlight streams through your bedroom window, casting a warm glow across the room. This is the daily reality at Marsestraat 56, a beautifully renovated home nestled in the serene village of Kaulille, Bocholt. Here, modern comfort meets eco-conscious living, offering a unique lifestyle that harmonizes with nature.
A Home That Tells a Story
Step inside this inviting 217-square-meter residence, and you'll immediately feel the blend of contemporary design and thoughtful functionality. The heart of the home is the expansive, light-filled living area, where an open-plan kitchen seamlessly integrates with the dining and lounge spaces. Large windows frame picturesque views of the lush garden, inviting the outside in and creating a seamless connection with nature.
The kitchen, a culinary enthusiast's dream, boasts high-quality appliances and ample storage, making meal preparation a joy. Whether you're hosting a dinner party or enjoying a quiet family meal, this space is designed for both functionality and style.
Versatile Living Spaces
The ground floor offers a versatile layout, featuring a bedroom and a dedicated office space, perfect for remote work or single-level living. Upstairs, two additional bedrooms and a modern bathroom provide ample space for family or guests. The open mezzanine offers endless possibilities—transform it into a playroom, hobby area, or an extra bedroom to suit your needs.
Eco-Friendly Features for a Sustainable Future
This home is not just about aesthetics; it's a testament to sustainable living. Recent renovations have equipped the property with 16 solar panels and a home battery, significantly reducing energy costs and minimizing its ecological footprint. Energy-efficient air conditioning units ensure a comfortable climate year-round, while the updated insulation and double-glazed windows enhance the home's energy performance.
A Garden of Possibilities
Step outside to discover a sprawling garden that offers both privacy and potential. Whether you're an avid gardener, a family seeking outdoor play space, or someone who simply enjoys the tranquility of nature, this garden caters to all. Host summer barbecues, cultivate a vegetable patch, or relax with a book under the shade of mature trees—the possibilities are endless.
Embrace the Local Lifestyle
Kaulille is more than just a location; it's a community. Enjoy the charm of village life with local shops, schools, and amenities just a stone's throw away. The surrounding area is a haven for outdoor enthusiasts, with numerous walking and cycling trails weaving through forests and parks. Explore the cultural offerings of nearby Bocholt, with its vibrant markets, restaurants, and historical sites.
Key Features:
- 4 bedrooms, 2 modern bathrooms
- Open-plan kitchen with high-end appliances
- Energy-efficient with solar panels and home battery
- Large, private garden with mature trees
- Versatile mezzanine space
- Secure garage and carport
- Proximity to local amenities and transport links
- Peaceful village setting with community spirit
Investment Potential and Practical Considerations
This property is not only a home but a wise investment. The recent renovations ensure it's move-in ready, while the eco-friendly upgrades add long-term value. For international buyers, the Belgian property market offers stability and growth potential, with favorable legal and tax conditions.
Your New Chapter Awaits
Maresstraat 56 is more than just a house; it's a lifestyle choice. It's about embracing a slower pace, connecting with nature, and enjoying the comforts of modern living in a picturesque setting. Whether you're seeking a family home, a peaceful retreat, or a sustainable investment, this property promises to exceed your expectations.
Take the Next Step
Envision your future in this exceptional home. Contact us today to arrange a viewing and experience firsthand the unique charm and potential of this property. Your dream of owning a piece of Belgium's countryside awaits.
Details
- Amount of bedrooms
- 4
- Size
- 217m²
- Price per m²
- €2,290
- Garden size
- 950m²
- Has Garden
- Yes
- Has Parking
- No
- Has Basement
- No
- Condition
- good
- Amount of Bathrooms
- 2
- Has swimming pool
- No
- Property type
- House
- Energy label
Unknown
Images



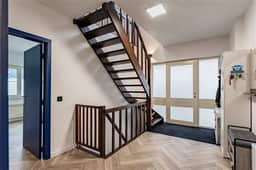
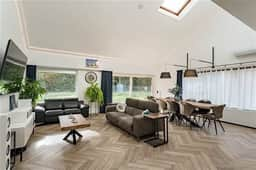
Sign up to access location details
