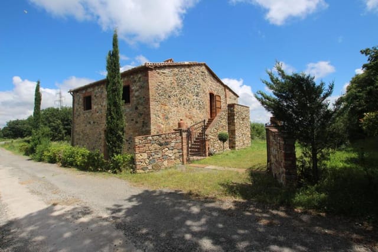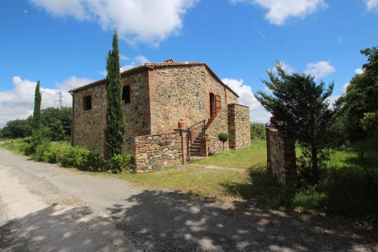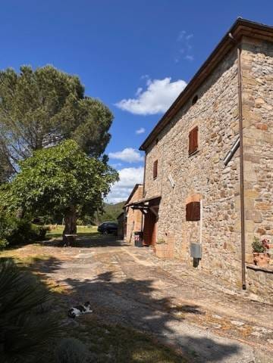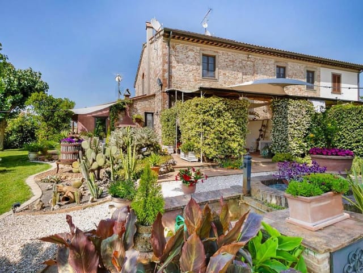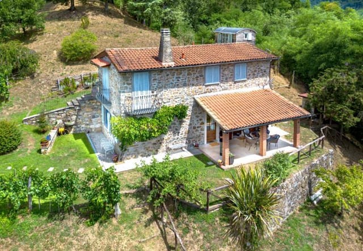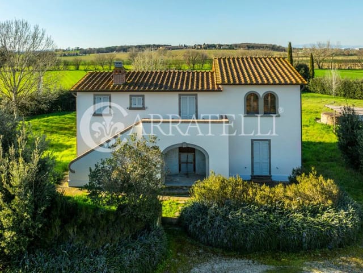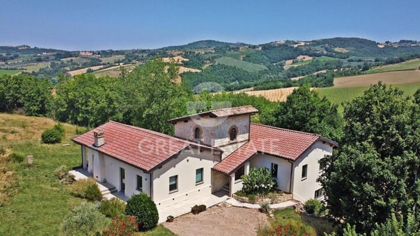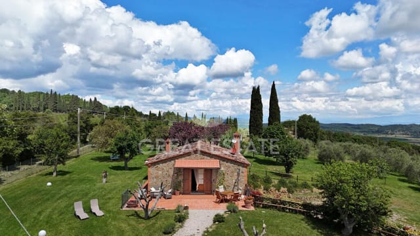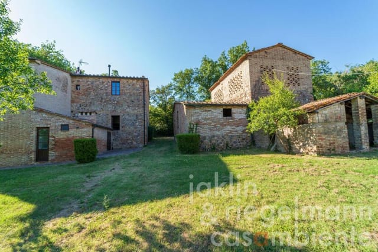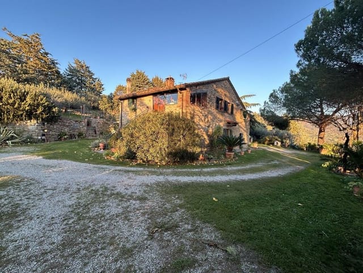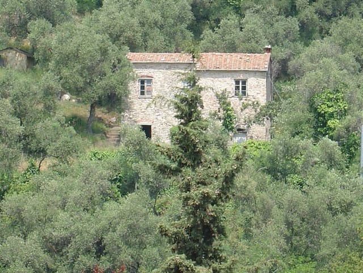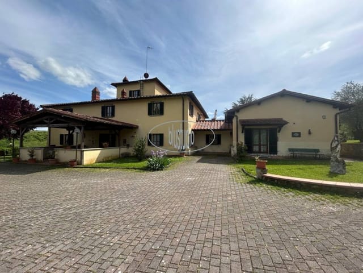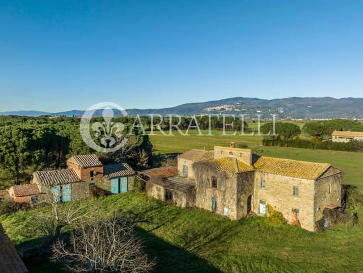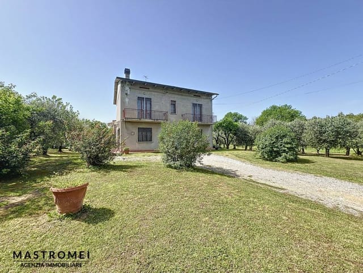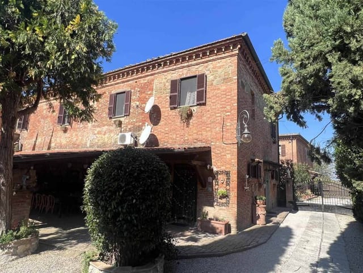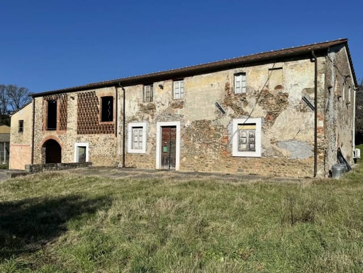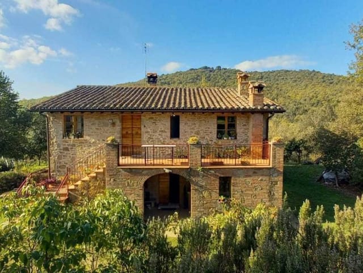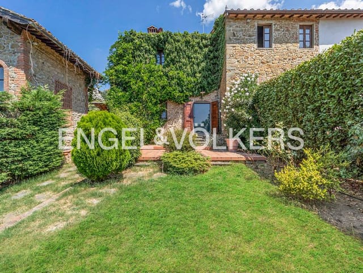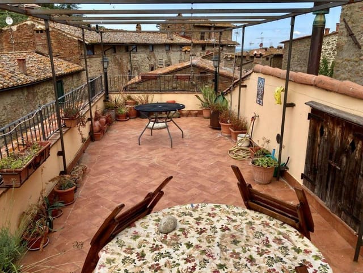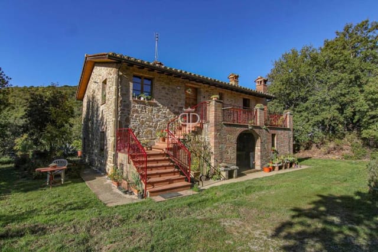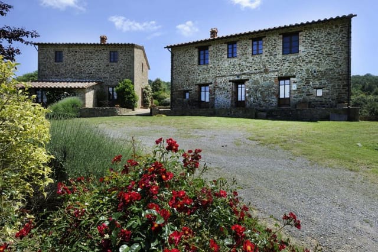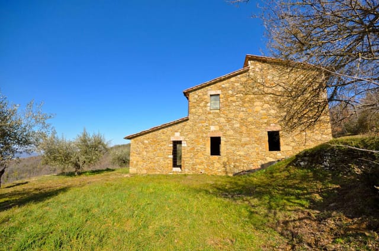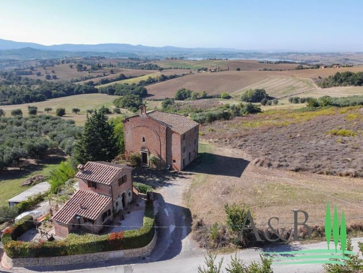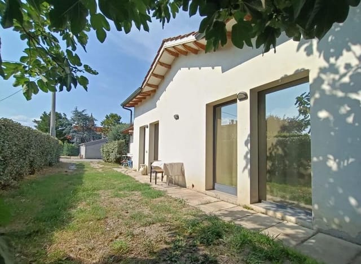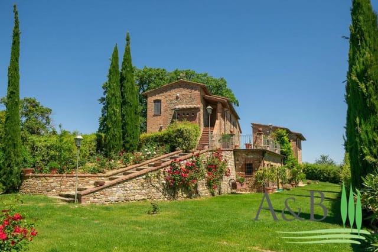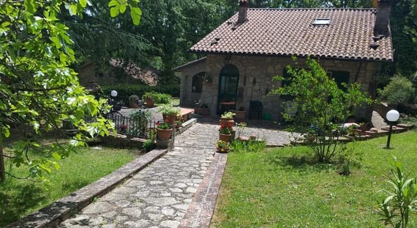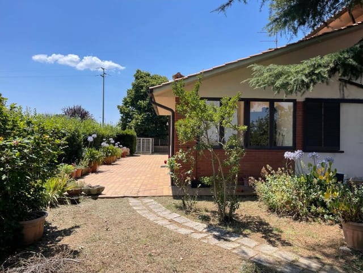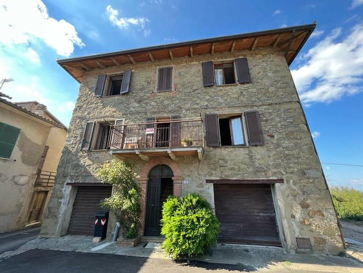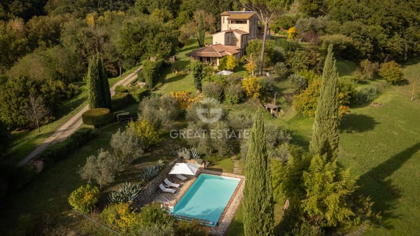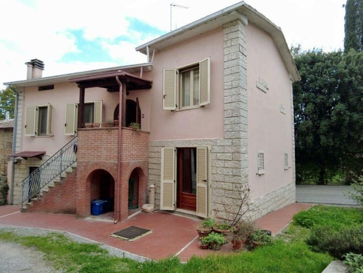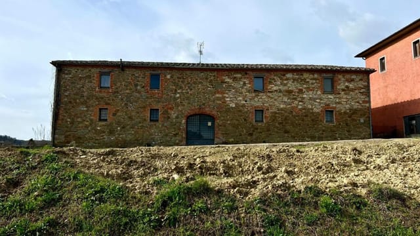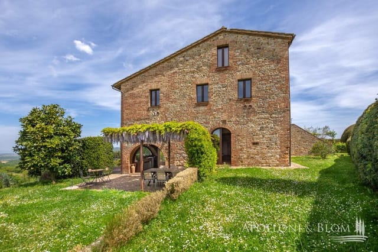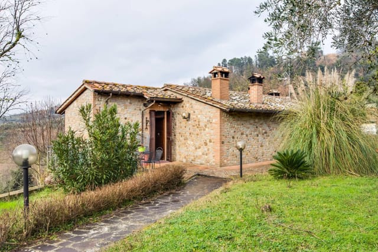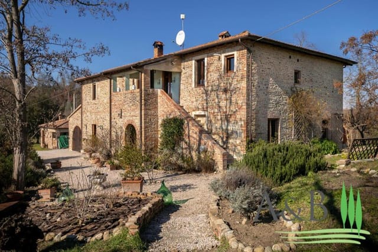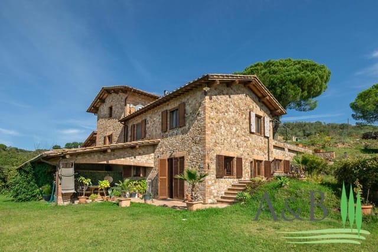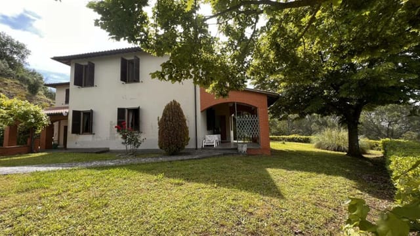4-Bed Farmhouse in Paciano with Expansive Land and Panoramic Views
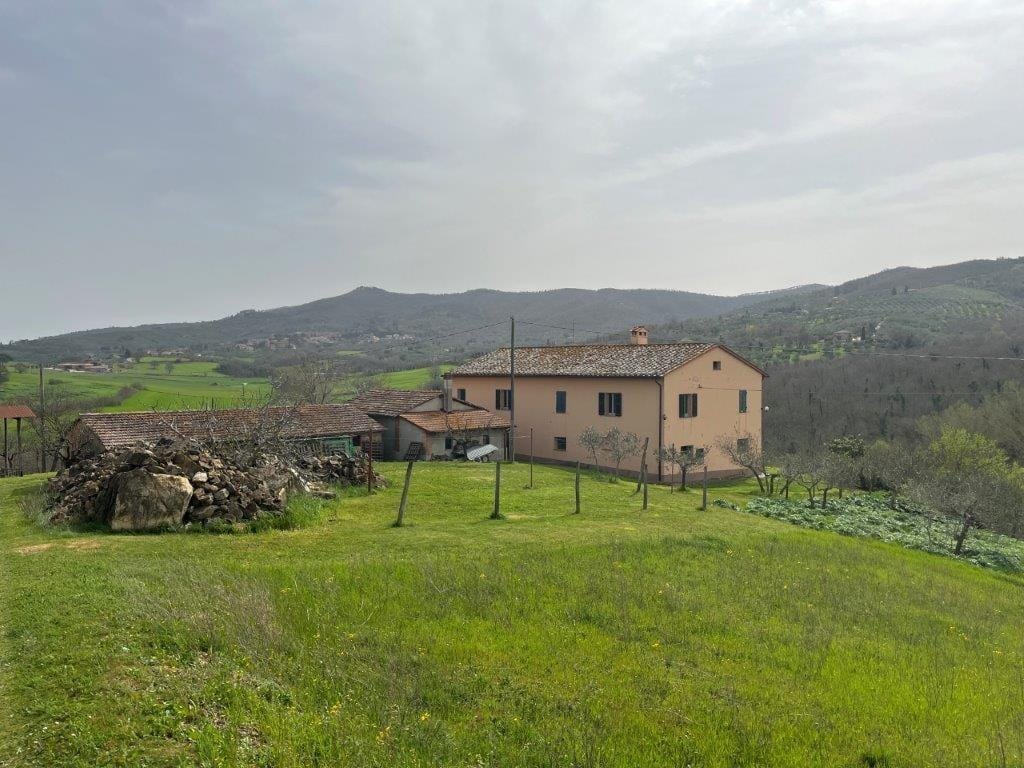
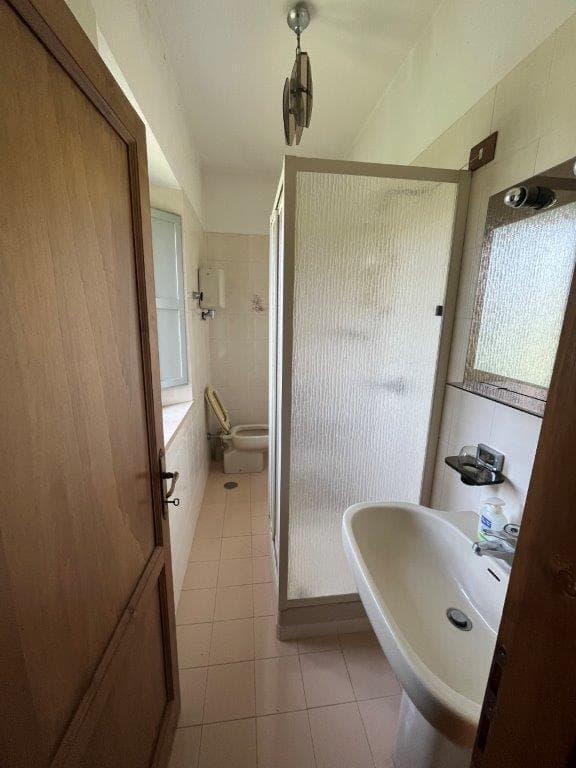
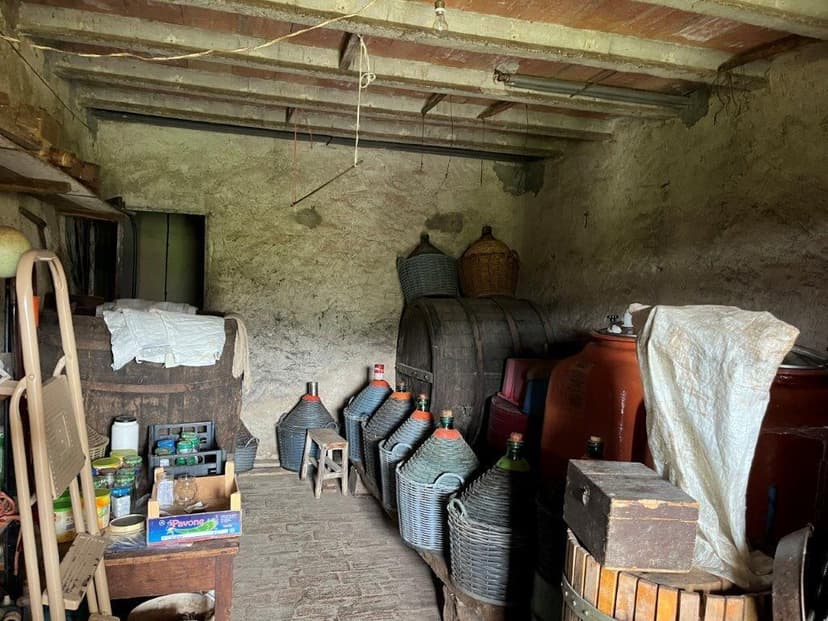
Paciano, Perugia, Umbria, Italy, Paciano (Italy)
4 Bedrooms · 2 Bathrooms · 300m² Floor area
€450,000
Farmhouse
No parking
4 Bedrooms
2 Bathrooms
300m²
No garden
No pool
Not furnished
Description
A Symphony of Tranquility and Tradition in the Heart of Umbria
Nestled amidst the rolling hills of Umbria, just a stone's throw from the charming village of Paciano, lies a farmhouse that whispers tales of history and promises a life of serene beauty. As you approach this 300-square-meter haven, the gentle rustle of olive trees and the distant hum of cicadas create a symphony that welcomes you home.
A Day in the Life: Embracing the Umbrian Lifestyle
Imagine waking up to the soft glow of the morning sun filtering through wooden shutters, casting playful patterns on ceramic-tiled floors. The aroma of freshly brewed espresso mingles with the earthy scent of the surrounding countryside, inviting you to start your day. Step out onto the loggia, where the panoramic views of the lush landscape stretch as far as the eye can see, offering a moment of reflection and gratitude.
Your days here are a tapestry of simple pleasures and rich experiences. Stroll through the vibrant local markets of Paciano, where the air is filled with the scent of ripe tomatoes and freshly baked bread. Engage with friendly locals, eager to share stories and recipes passed down through generations. As the sun sets, gather with loved ones in the dining room, where the crackling fireplace adds warmth to your evening conversations.
Exploring the Rich Tapestry of Umbria
Paciano is a gateway to the wonders of Umbria, a region renowned for its cultural richness and natural beauty. From the farmhouse, venture out to explore the medieval streets of Perugia, where history comes alive in every cobblestone. Discover the artistic treasures of Assisi, or lose yourself in the tranquil beauty of Lake Trasimeno, perfect for a day of sailing or a leisurely picnic.
The culinary delights of Umbria are a feast for the senses. Savor the robust flavors of truffle-infused dishes, paired with a glass of local Sagrantino wine. Participate in seasonal festivals celebrating everything from olive oil to chocolate, each offering a unique glimpse into the region's vibrant culture.
Architectural Elegance Meets Modern Comfort
This farmhouse, lovingly renovated in the late 1980s, marries traditional charm with modern amenities. The first floor is a sanctuary of comfort, featuring a spacious dining room, a cozy lounge, and a well-appointed kitchen. Four bedrooms, including a master suite with a private bathroom, offer restful retreats after a day of exploration.
The ground floor presents a world of possibilities, with ample storage rooms and cellars that can be transformed into additional living spaces. A separate annex with a fireplace provides a cozy nook for quiet reflection or creative pursuits.
Investment Potential and Practical Considerations
With approximately 5 hectares of agricultural land, this property is not just a home but an opportunity. Whether you envision cultivating your own vineyard or creating a sustainable farm-to-table experience, the possibilities are endless. The property's dual private entrances ensure privacy and convenience, while the LPG heating system and well water supply offer practical solutions for modern living.
For international buyers, the farmhouse presents a compelling investment opportunity. The burgeoning interest in Umbria as a vacation destination ensures strong rental potential, while the region's accessibility—just a short drive from major airports and transport links—makes it an ideal second home.
Key Features:
- 4 bedrooms, 2 bathrooms
- Expansive 300 sqm living space
- Panoramic views from the loggia
- Separate annex with fireplace
- 5 hectares of agricultural land
- Dual private entrances
- Ceramic floors and wooden double-glazed windows
- LPG heating system and well water supply
- Proximity to Paciano's historic center
- Strong rental and investment potential
Your Umbrian Adventure Awaits
This farmhouse is more than a property; it's an invitation to a life of authenticity and joy. Whether you're seeking a peaceful retreat, a cultural adventure, or a sound investment, this home offers it all. Embrace the opportunity to own a piece of Umbria's timeless beauty. Contact us today to arrange a viewing and begin your journey to a new chapter in this enchanting region.
Details
- Amount of bedrooms
- 4
- Size
- 300m²
- Price per m²
- €1,500
- Garden size
- 4903m²
- Has Garden
- No
- Has Parking
- No
- Has Basement
- Yes
- Condition
- good
- Amount of Bathrooms
- 2
- Has swimming pool
- No
- Property type
- Farmhouse
- Energy label
Unknown
Images



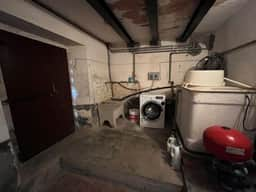
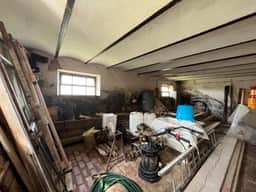
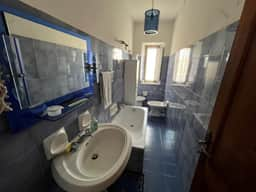
Sign up to access location details
