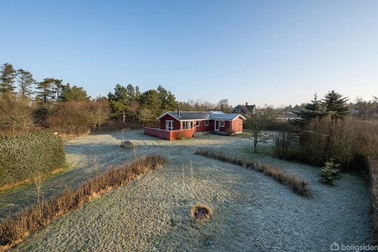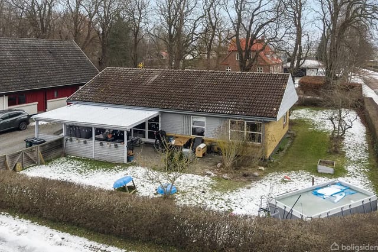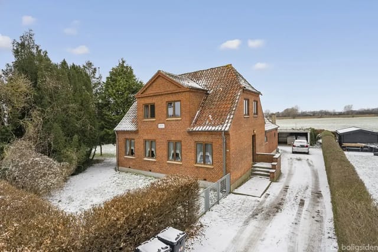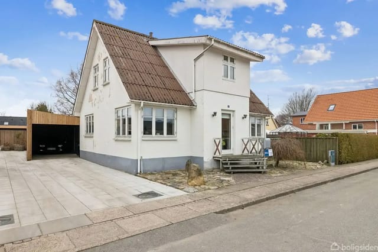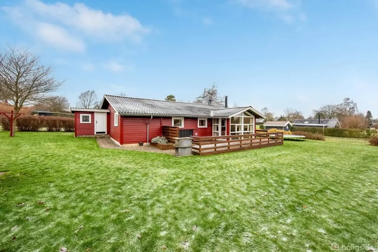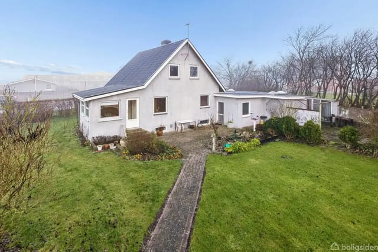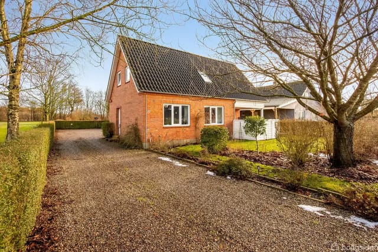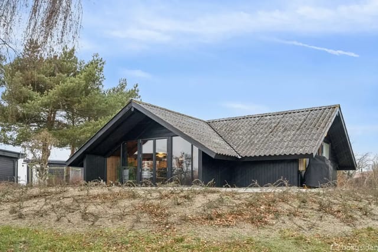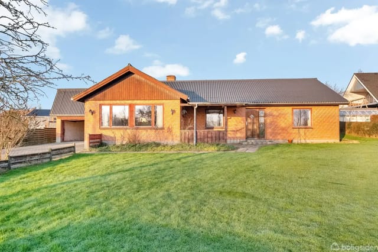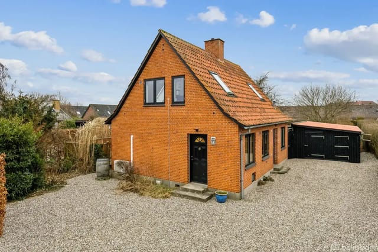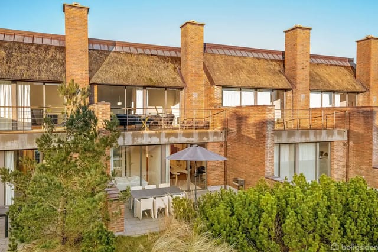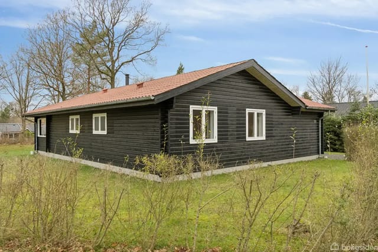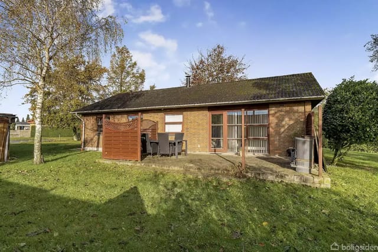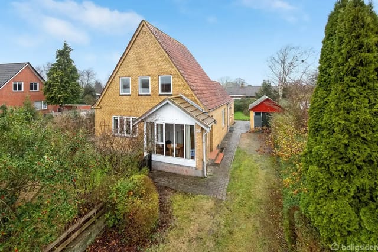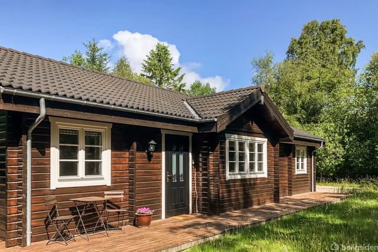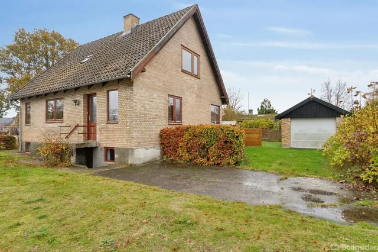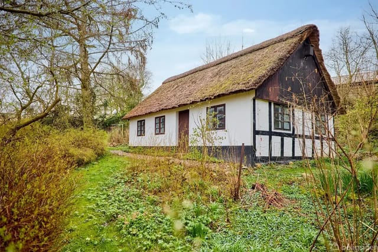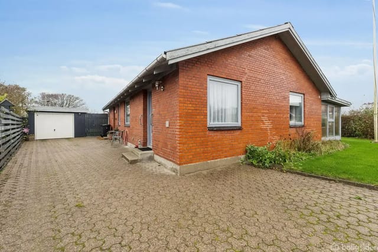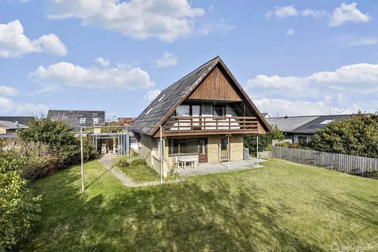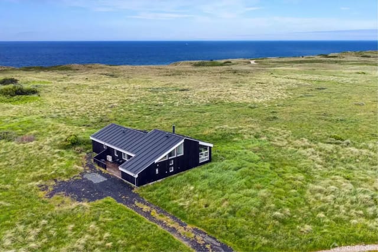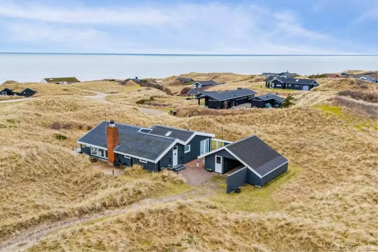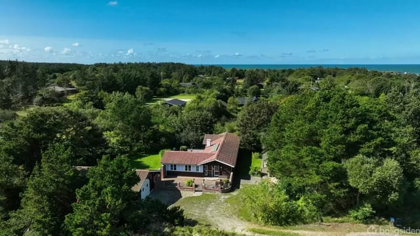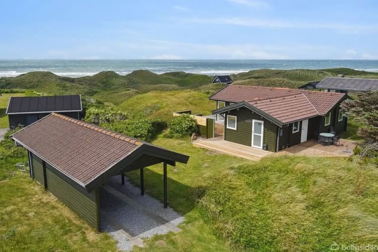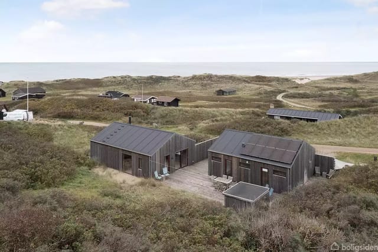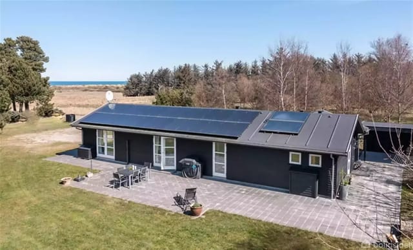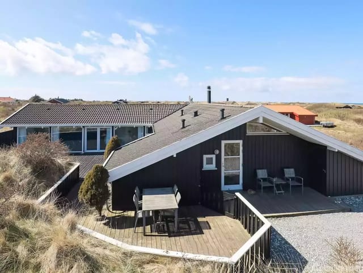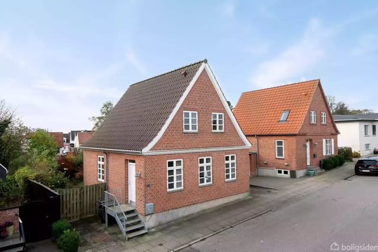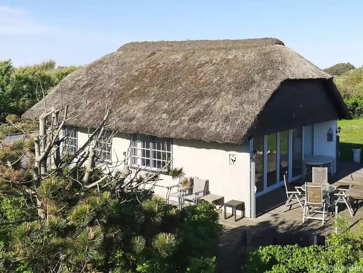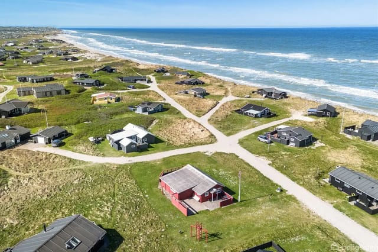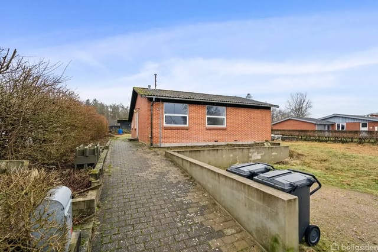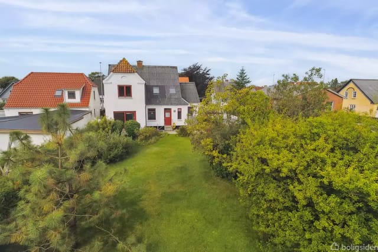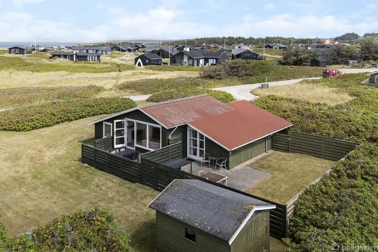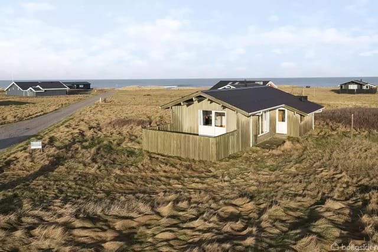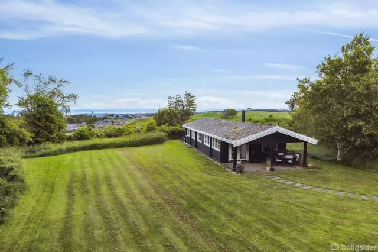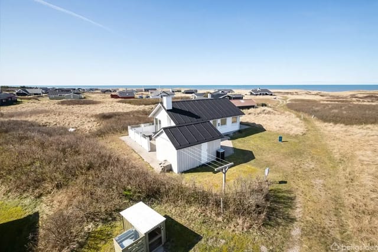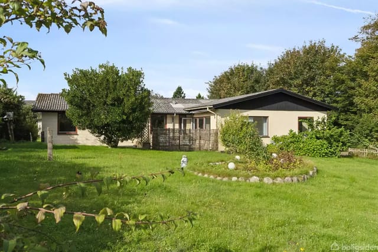3-Bedroom House with Enclosed Garden in Central Hirtshals - Ideal Vacation Home
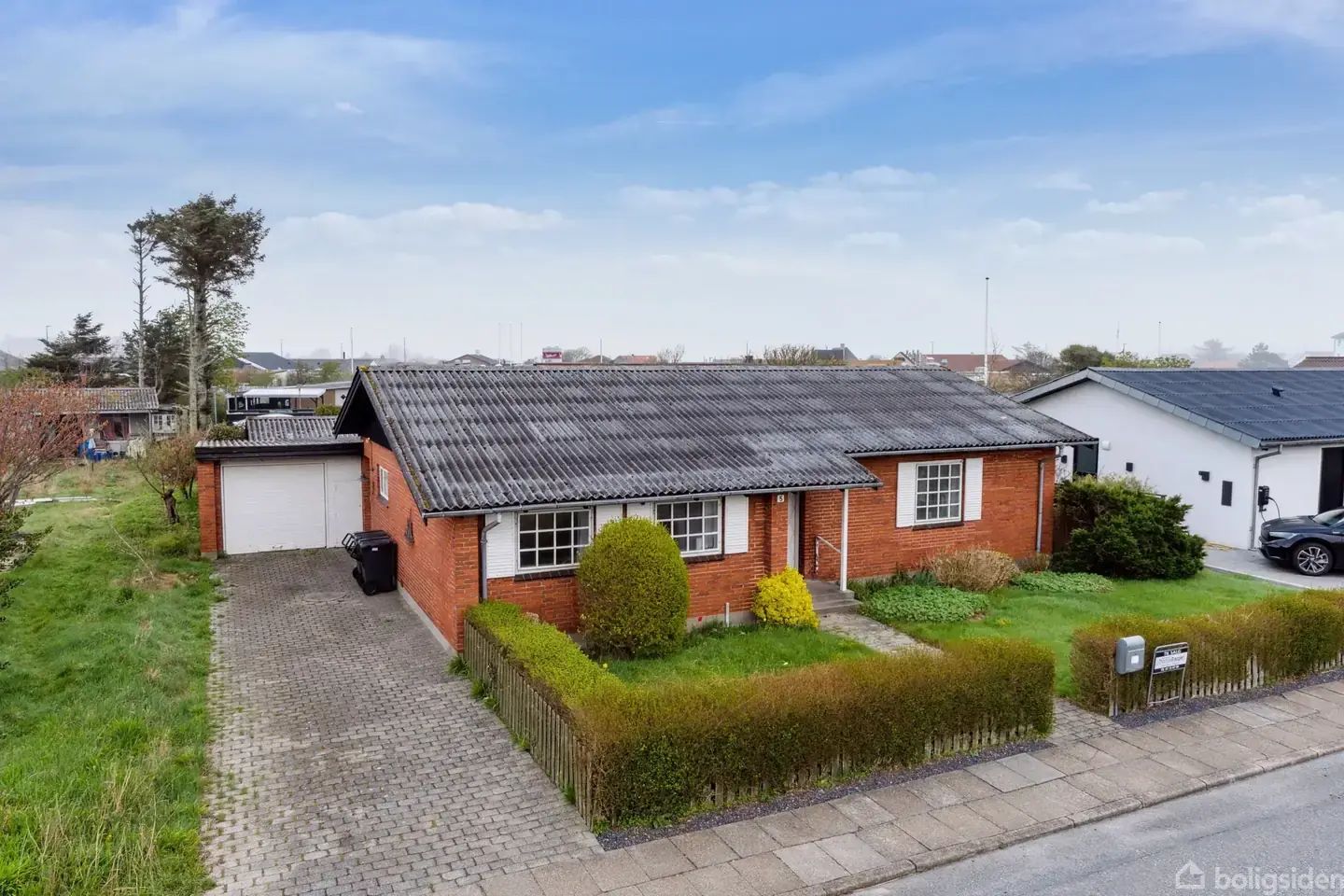
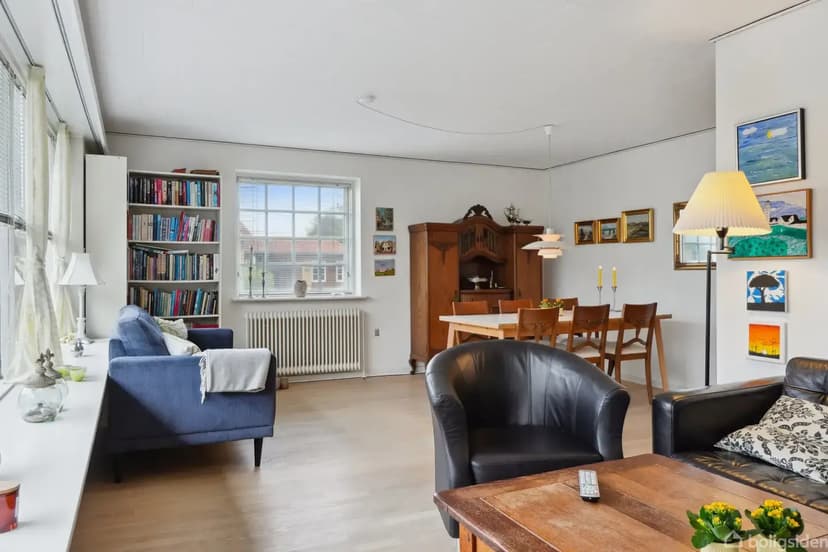
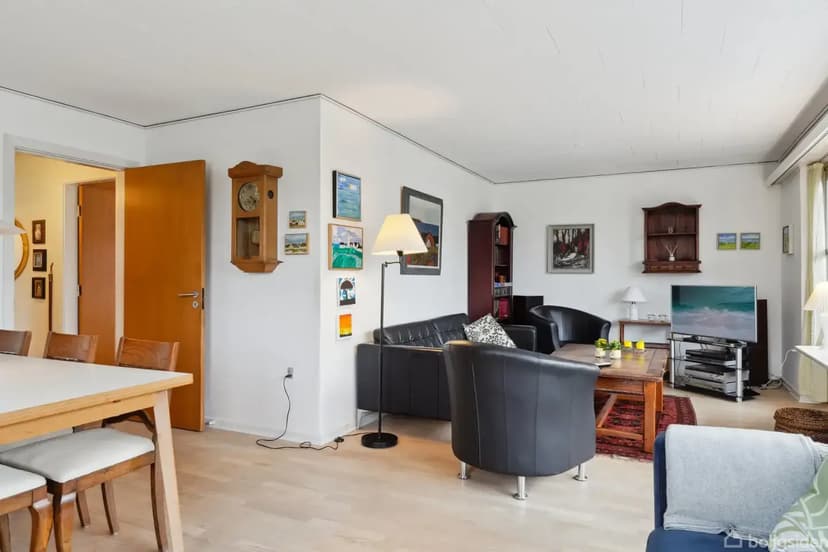
Fanøgade 5, 9850 Hirtshals, Denmark, Hirtshals (Denmark)
3 Bedrooms · 1 Bathrooms · 111m² Floor area
€74,500
House
No parking
3 Bedrooms
1 Bathrooms
111m²
Garden
No pool
Not furnished
Description
A Coastal Retreat in the Heart of Hirtshals
Imagine waking up to the gentle sound of waves crashing against the shore, the salty sea breeze wafting through your window, and the promise of a day filled with coastal adventures. Welcome to your new home in Hirtshals, Denmark—a charming single-storey house that offers the perfect blend of comfort, convenience, and the quintessential Danish lifestyle.
A Home with Character and Potential
Nestled in the heart of Hirtshals, this 111-square-meter house is a testament to timeless Danish architecture. Its classic red brick façade and black fiber cement roof exude a sense of enduring style, while the beautifully maintained 600-square-meter lot offers ample space for outdoor activities. The enclosed garden, with its mature hedges and wooden terrace, is a haven for relaxation and entertainment, providing a safe space for children and pets to play.
A Lifestyle of Comfort and Convenience
Step inside, and you'll find a thoughtfully designed layout that maximizes both functionality and comfort. The home features three well-proportioned bedrooms, each bathed in natural light, offering flexible space for family members, guests, or a home office. The main living area is a bright and inviting space, seamlessly combining a lounge and dining area. Large windows flood the room with daylight, creating a warm and welcoming atmosphere perfect for family gatherings or quiet evenings.
The kitchen, equipped with ample cabinetry and workspace, is a culinary enthusiast's dream. While it retains some original features, it offers a solid foundation for modernization to suit your personal taste. Adjacent to the kitchen, a practical bathroom with essential amenities awaits, offering potential for updates to create a more contemporary feel.
Embrace the Hirtshals Lifestyle
Living in Hirtshals means embracing a lifestyle rich in cultural and recreational opportunities. The town is renowned for its picturesque harbor, beautiful beaches, and vibrant community spirit. Residents enjoy access to excellent schools, healthcare facilities, and public transportation, making it an ideal place to raise a family or settle down for retirement.
For those who love the outdoors, Hirtshals offers a plethora of recreational activities. From exploring the sandy beaches and hiking trails to enjoying water sports and fishing, there's something for everyone. The town's maritime heritage is celebrated through various cultural attractions, including museums and historical sites, offering a glimpse into the rich history of this coastal gem.
Investment Potential and Practical Considerations
This property is not just a home; it's an investment in a lifestyle. With its prime location, spacious layout, and potential for modernization, it represents an outstanding value in the Hirtshals real estate market. The single-storey layout makes it accessible for all ages, and the absence of stairs is particularly convenient for families with young children or those seeking a home suitable for aging in place.
The detached garage provides secure parking and serves as a workshop or storage area for bicycles, gardening tools, or hobby equipment. The garden is easy to maintain, with established lawns and a few mature trees offering shade and privacy.
Key Features:
- 3 bedrooms, 1 bathroom
- 111 square meters of living space
- Enclosed garden with wooden terrace
- Detached 38 square meter garage
- Classic red brick façade and black fiber cement roof
- Proximity to schools, daycare, and shopping facilities
- District heating for efficient warmth
- Energy label D with potential for improvements
- Located in a thriving coastal town with a strong sense of community
Your New Home Awaits
Don't miss the chance to make this welcoming house your new home and enjoy all that Hirtshals has to offer. Whether you're a first-time buyer, a growing family, or someone looking to downsize without compromising on comfort, this property is sure to impress. Contact us today to schedule a viewing and start your journey towards owning a piece of this vibrant community.
Details
- Amount of bedrooms
- 3
- Size
- 111m²
- Price per m²
- €671
- Garden size
- 600m²
- Has Garden
- Yes
- Has Parking
- No
- Has Basement
- No
- Condition
- good
- Amount of Bathrooms
- 1
- Has swimming pool
- No
- Property type
- House
- Energy label
Unknown
Images



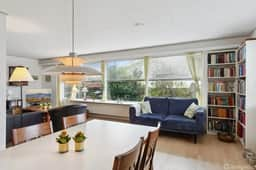
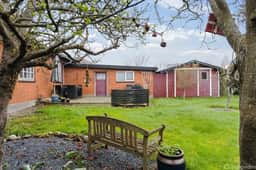
Sign up to access location details
