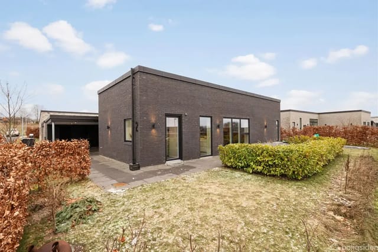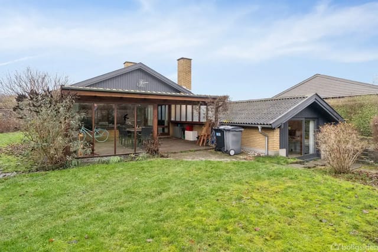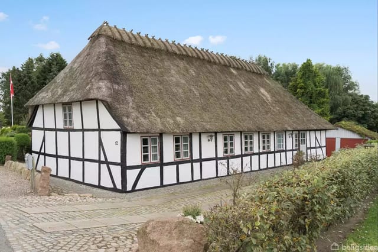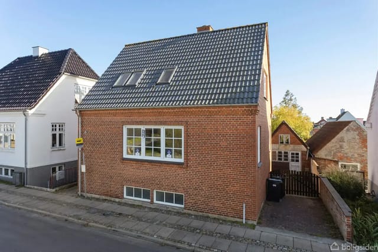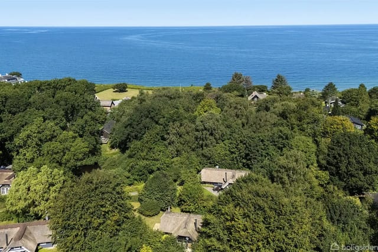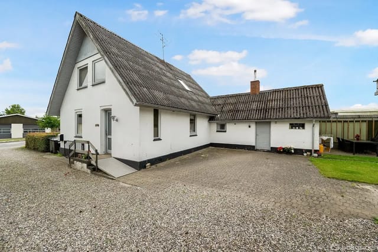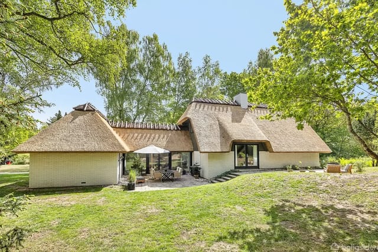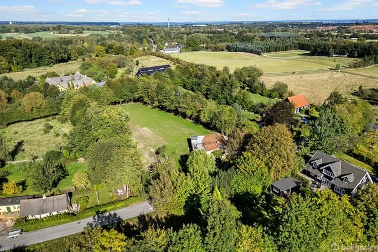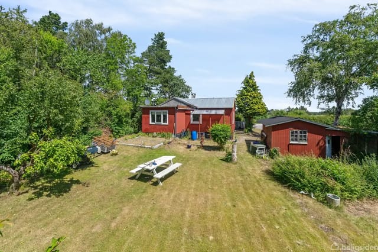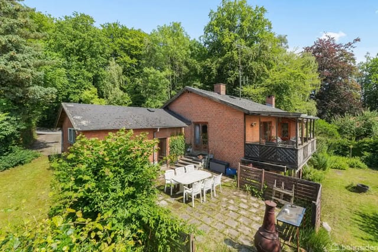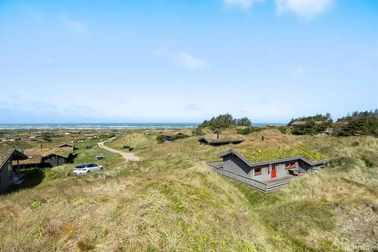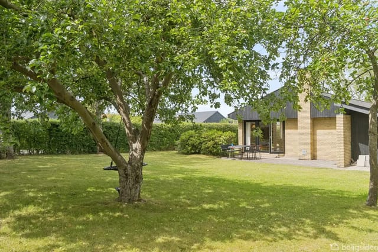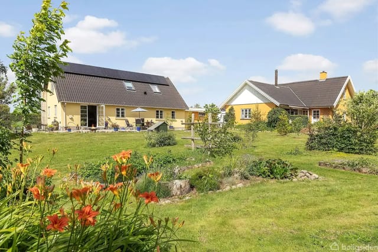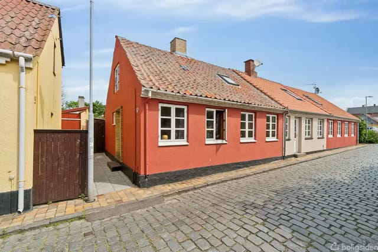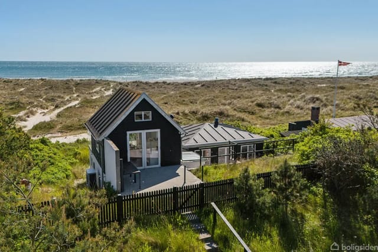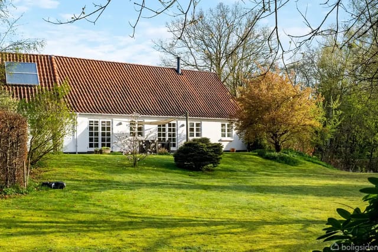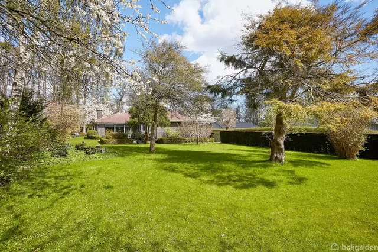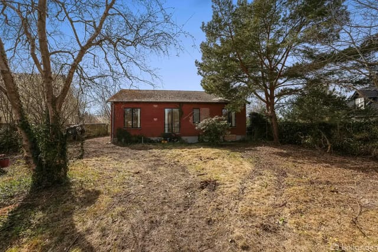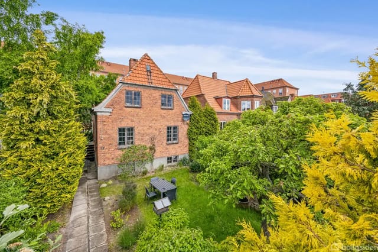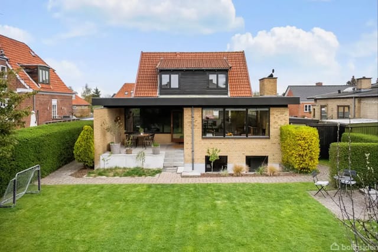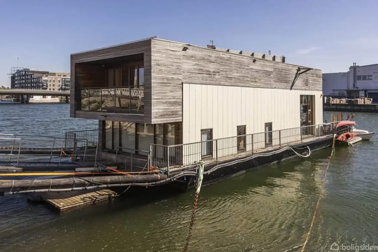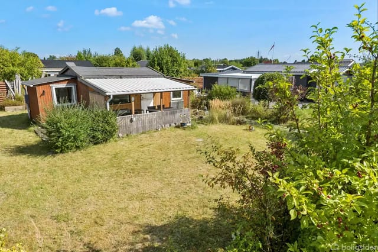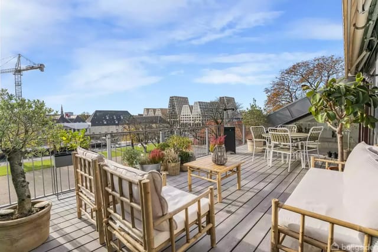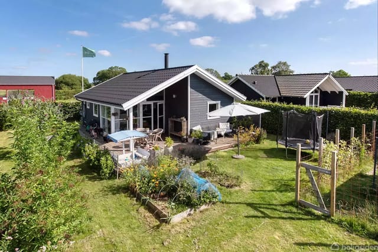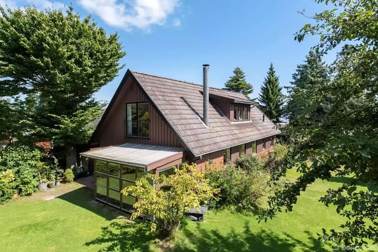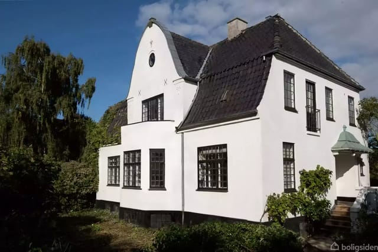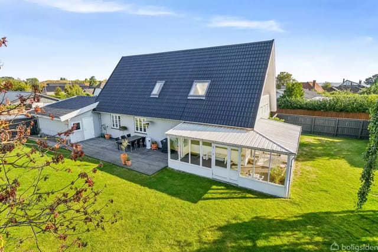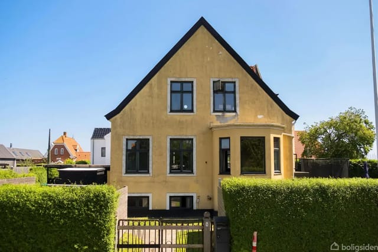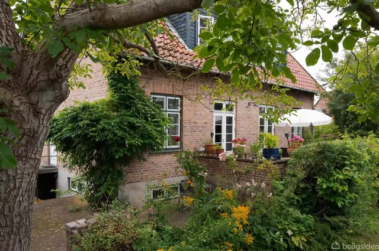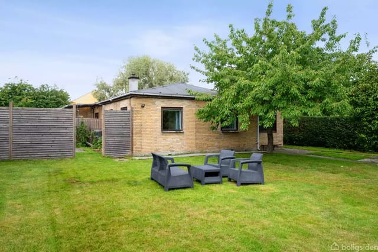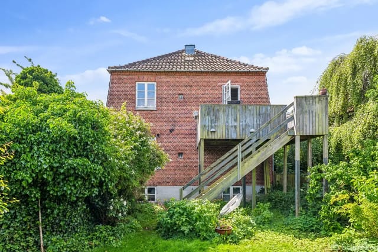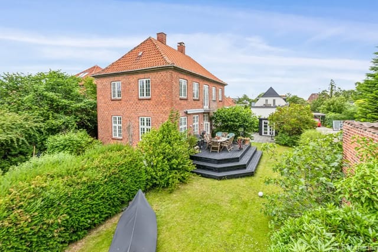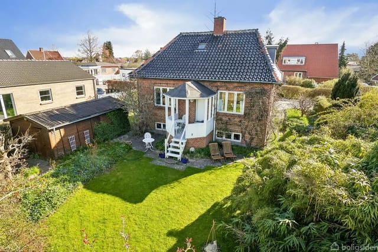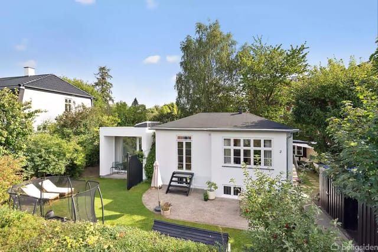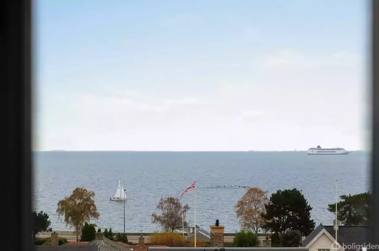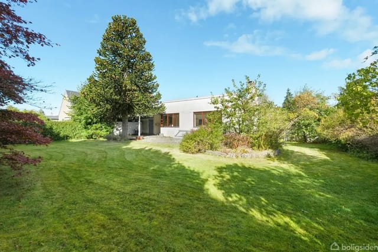3-Bedroom House in Elmegården, Copenhagen: Year-Round Retreat
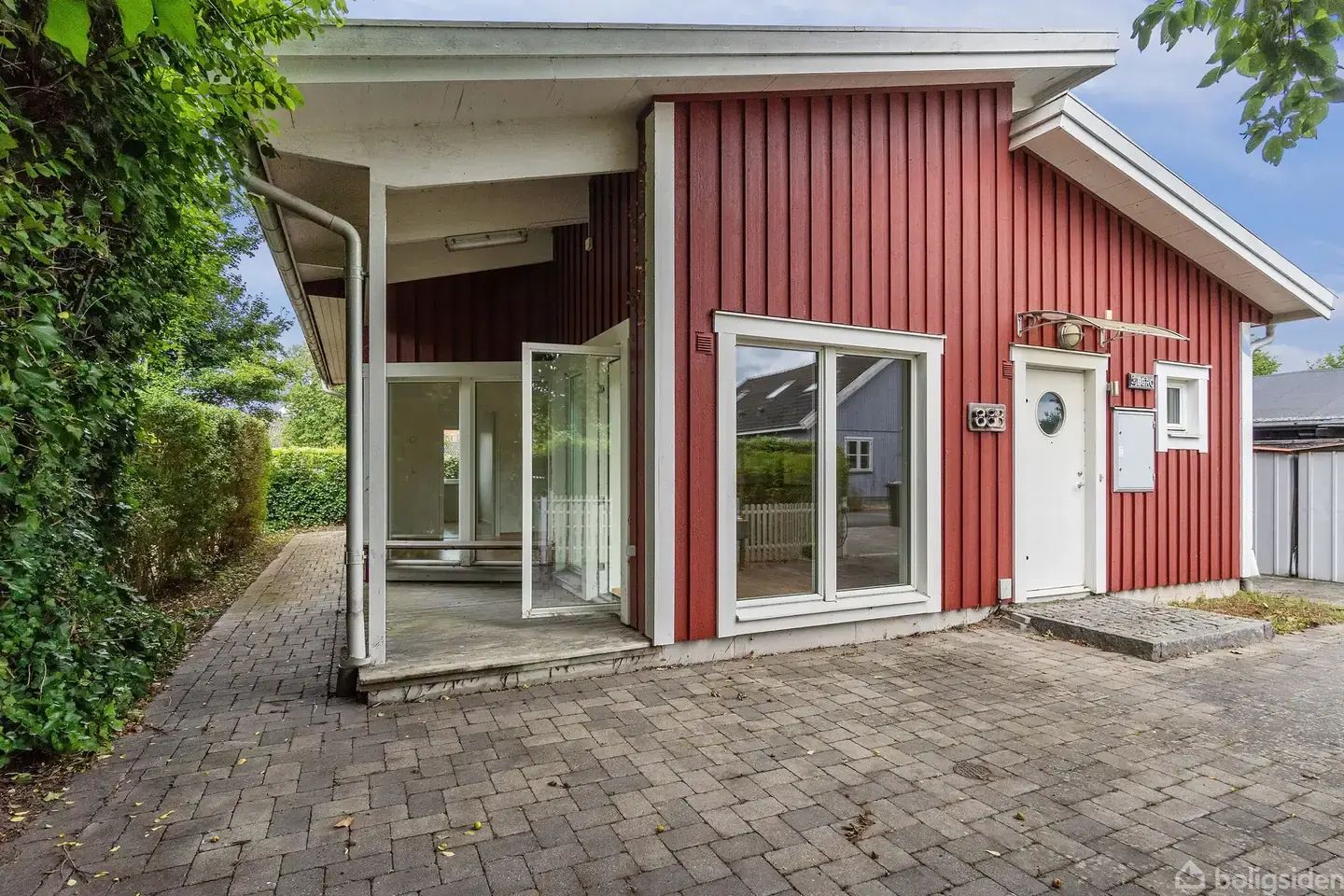
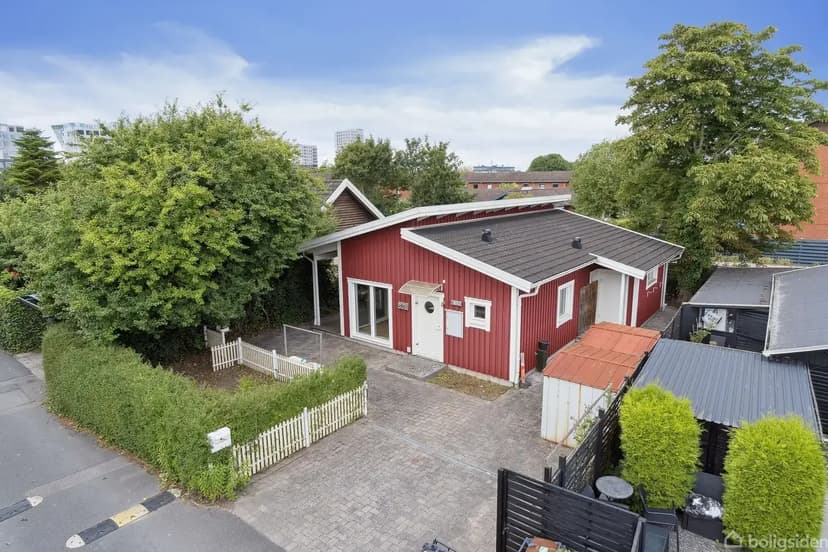
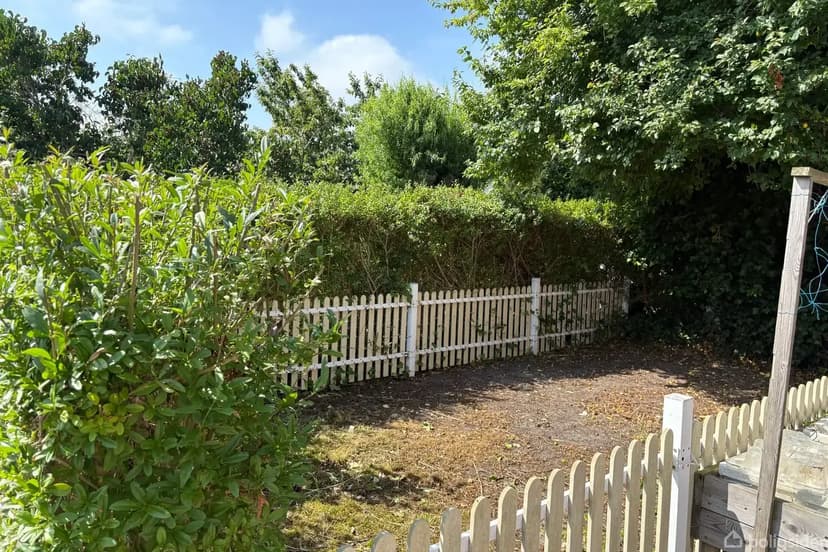
Kongelundsvej 88B, 2300 København S, Denmark, København (Denmark)
3 Bedrooms · 1 Bathrooms · 104m² Floor area
€578,500
House
No parking
3 Bedrooms
1 Bathrooms
104m²
Garden
No pool
Not furnished
Description
A Tranquil Oasis in the Heart of Copenhagen
Imagine waking up to the gentle rustle of leaves and the soft chirping of birds, right in the heart of Copenhagen. Nestled within the serene Elmegården Garden Association, this 3-bedroom house on Kongelundsvej 88B offers a unique blend of urban convenience and peaceful retreat. Built in 2009, this property is more than just a house; it's a gateway to a lifestyle that balances modern living with nature's tranquility.
A Home Designed for Comfort and Connection
Step inside to discover a spacious living room where vaulted ceilings create an airy ambiance, and large glass doors invite the outside in. The seamless flow into the kitchen, equipped with sleek white cabinetry and modern amenities, makes it a hub for family gatherings and culinary adventures. Imagine hosting friends on the cozy wooden terrace, where laughter mingles with the scent of blooming flowers from your private garden.
Each of the three bedrooms offers a sanctuary of its own, with one providing direct access to the garden—a perfect spot for morning coffee or evening stargazing. The main bathroom, with its walk-in shower, promises a spa-like experience, while the additional guest toilet and utility room ensure practicality and ease.
Community and Convenience at Your Doorstep
Elmegården is more than a location; it's a community. With 133 parcels, it offers a diverse mix of residents and house types, fostering a vibrant atmosphere. Shared amenities like a playground, sports field, and community house enhance the sense of belonging. Whether you're attending a community event or enjoying a quiet walk along the paved paths, the camaraderie here is palpable.
The property's location is a gateway to both the old-world charm of Amager and the modern vibrancy of Ørestad. With the Metro and Ørestad School within walking distance, families will find the convenience of city life at their fingertips, while still enjoying the peace of a garden enclave.
A Canvas for Your Personal Touch
While the house is in good condition, it offers the opportunity for personalization. Imagine transforming it into a reflection of your style, with renovations that enhance its already solid foundation. The potential for investment is significant, with low ownership costs and the possibility of rental income.
Experience Copenhagen's Best
Living here means embracing the best of Copenhagen. From the cultural attractions and historical sites to the culinary delights of local dining, every day offers a new adventure. The nearby green spaces and recreational opportunities ensure that whether you're hiking, biking, or simply enjoying a picnic, nature is always within reach.
Key Features:
- 3 spacious bedrooms, including one with garden access
- Open-plan living and kitchen area with vaulted ceilings
- Cozy wooden terrace for outdoor entertaining
- Main bathroom with walk-in shower and additional guest toilet
- Utility room with washing machine and dryer
- Underfloor heating powered by district heating
- Delightful garden with paved walkway and outbuildings
- Part of a vibrant community with shared amenities
- Convenient access to Metro and Ørestad School
- Low ownership costs and potential for rental income
Your New Chapter Awaits
This property is more than a house; it's a lifestyle. A chance to be part of a thriving community, to enjoy the balance of city life and nature, and to create a home that reflects your dreams. Don't miss the opportunity to make Kongelundsvej 88B your own. Contact us today to schedule a viewing and take the first step towards your new life in Copenhagen.
Details
- Amount of bedrooms
- 3
- Size
- 104m²
- Price per m²
- €5,563
- Garden size
- 316m²
- Has Garden
- Yes
- Has Parking
- No
- Has Basement
- No
- Condition
- good
- Amount of Bathrooms
- 1
- Has swimming pool
- No
- Property type
- House
- Energy label
Unknown
Images



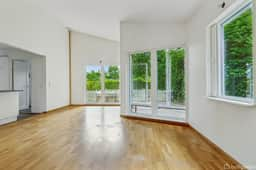
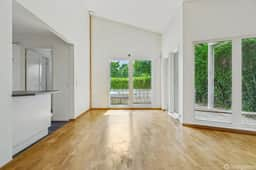
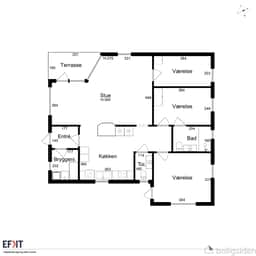
Sign up to access location details
