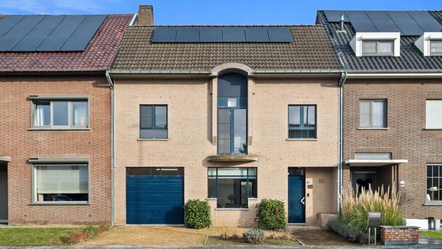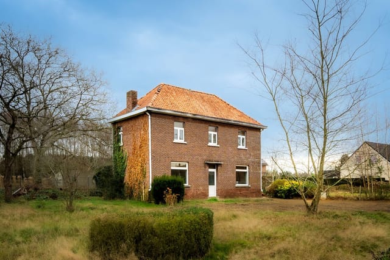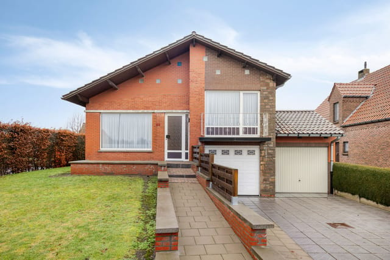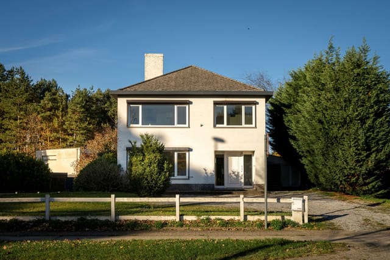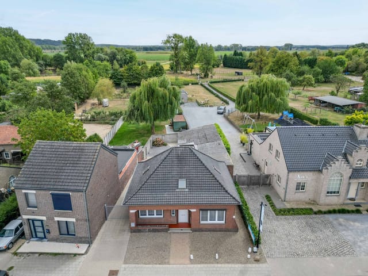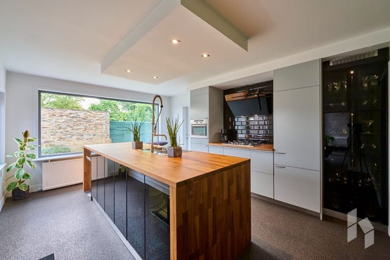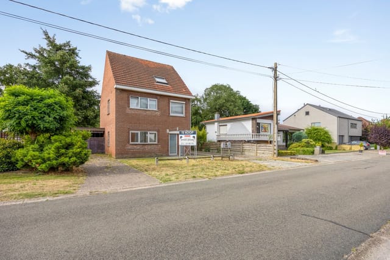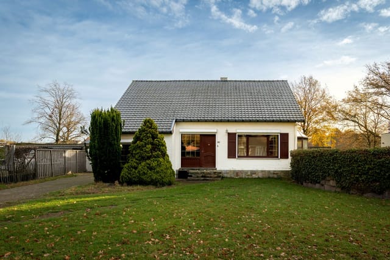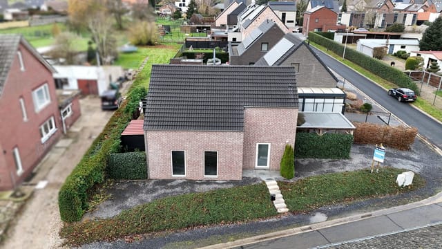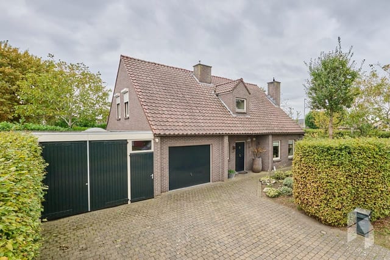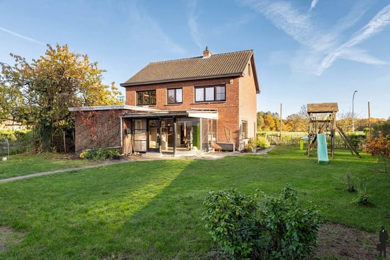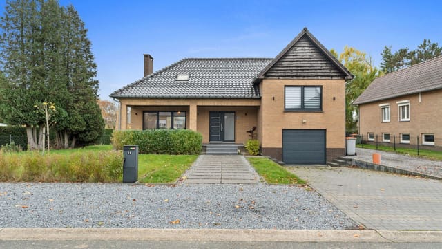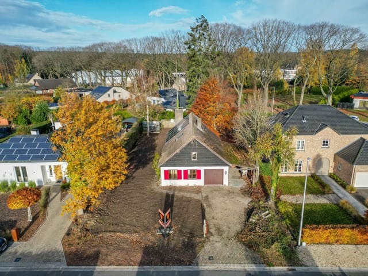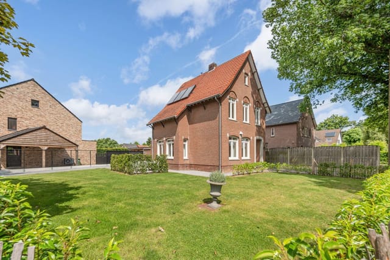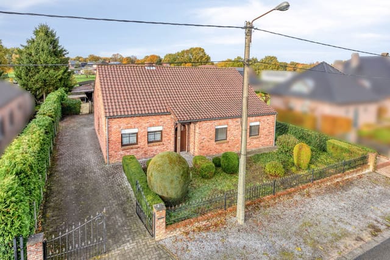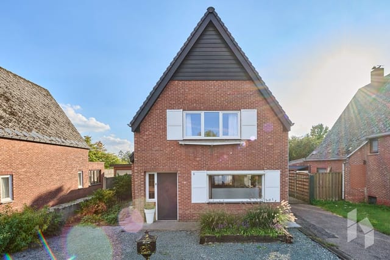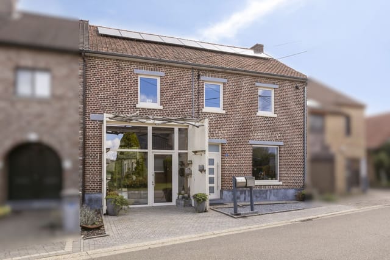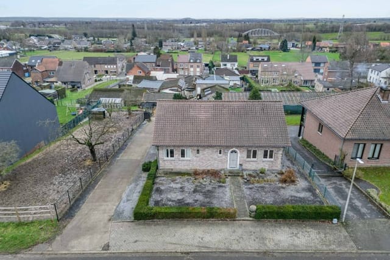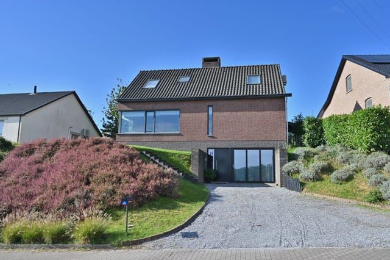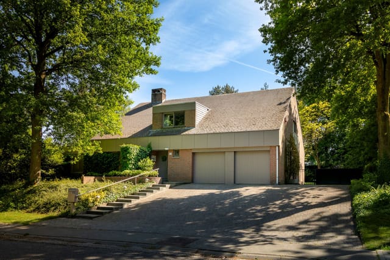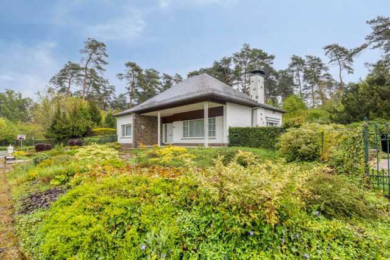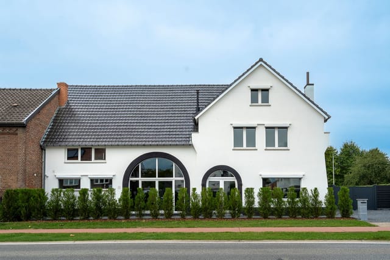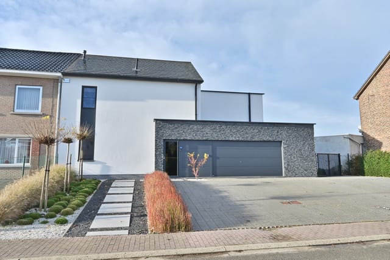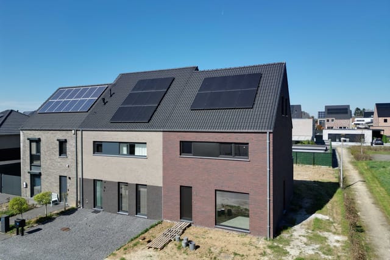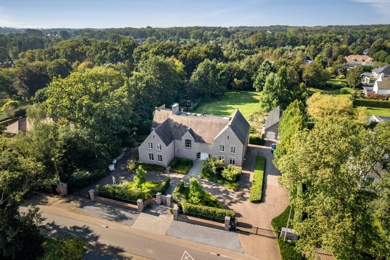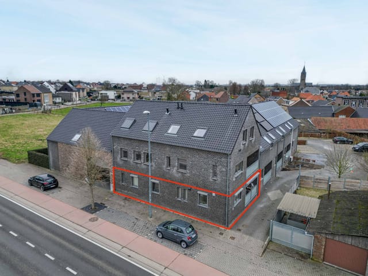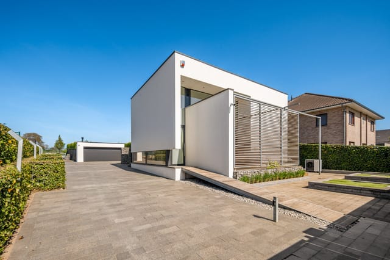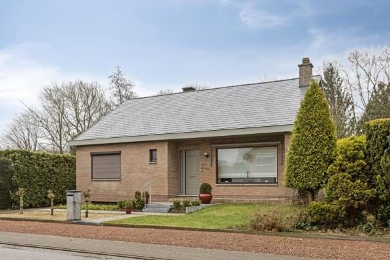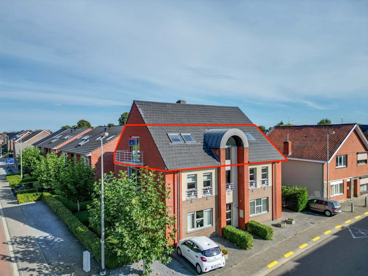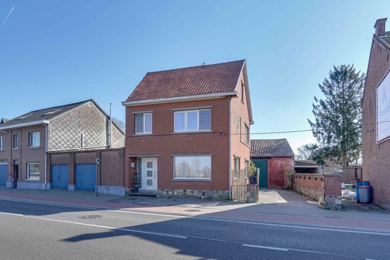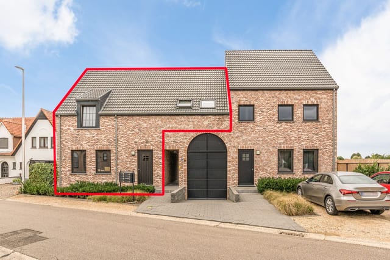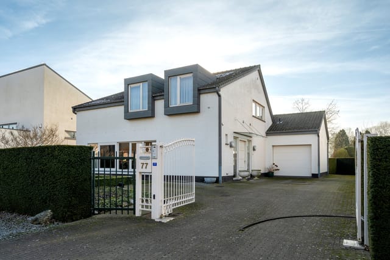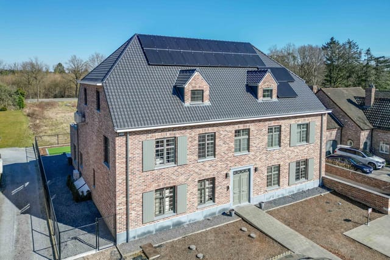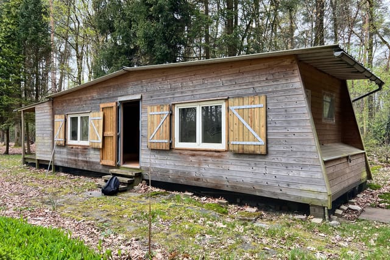2-Bedroom Semi-Detached House with Expansive Garden in Lanaken's Green Oasis
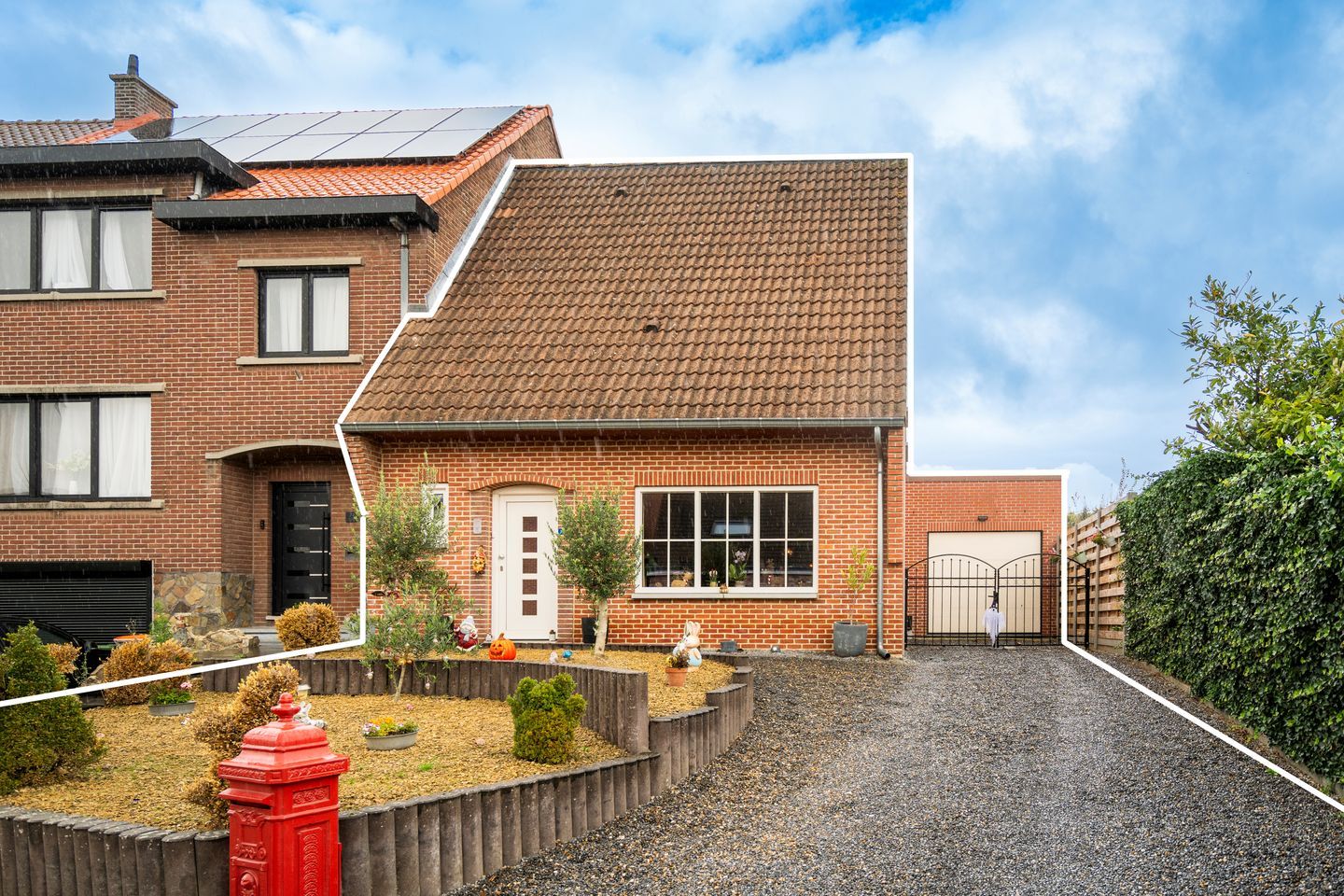
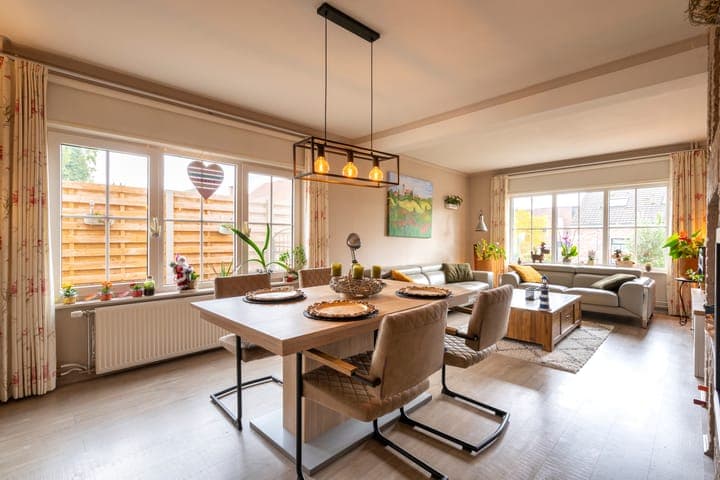
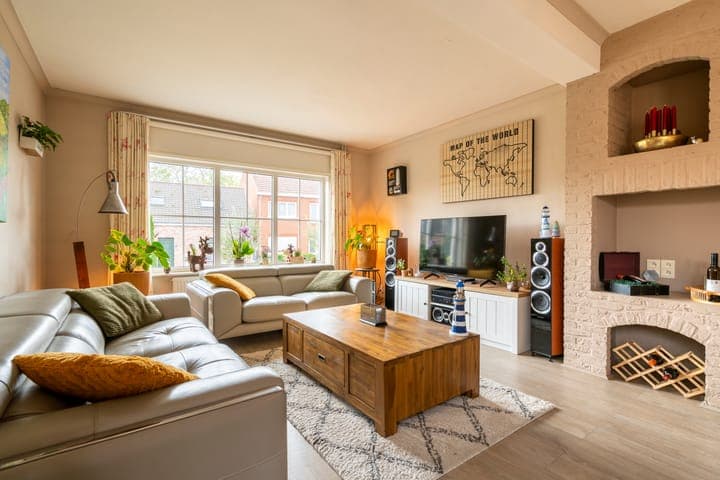
Dorpsstraat 72, 3620 Lanaken, Belgium, Lanaken (Belgium)
2 Bedrooms · 2 Bathrooms · 147m² Floor area
€350,000
House
No parking
2 Bedrooms
2 Bathrooms
147m²
Garden
No pool
Not furnished
Description
A Tranquil Retreat in Lanaken's Green Heart
Nestled in the serene village of Gellik, Lanaken, this semi-detached house at Dorpsstraat 72 offers a unique blend of tranquility and convenience. Imagine waking up to the gentle rustle of leaves and the soft chirping of birds, as sunlight filters through the lush greenery surrounding your home. This is not just a house; it's a gateway to a lifestyle where nature and comfort coexist harmoniously.
A Home That Welcomes You
As you step through the well-maintained entrance hall, the warmth of this home envelops you. The spacious living room, bathed in natural light from large windows, invites you to unwind. Picture cozy evenings with family, laughter echoing through the room, or quiet moments with a book, as the garden's beauty unfolds outside.
Culinary Delights Await
The adjacent kitchen is a culinary haven, equipped with modern appliances that make meal preparation a joy. With direct access to the garden, you can easily transition from indoor cooking to al fresco dining, savoring meals under the open sky. The kitchen's layout ensures you remain connected with family and guests, whether you're whipping up a quick breakfast or hosting a dinner party.
A Garden of Possibilities
Step outside, and the expansive garden reveals itself as a personal sanctuary. Envision summer barbecues with friends, children playing on the lush lawn, or cultivating a vibrant vegetable patch. The garden's size offers privacy and a sense of space, a rare find in today's properties.
Comfort and Convenience
The first floor houses two generously sized bedrooms, each a haven of rest and relaxation. With ample space for furnishings and personal touches, these rooms promise restful nights and rejuvenating mornings. The second bathroom, complete with a bathtub and showerhead, ensures convenience for all.
Practical Features for Modern Living
A small basement provides additional storage, perfect for seasonal items or a budding wine collection. The house's energy efficiency is enhanced by double glazing and high-efficiency glass, while central heating ensures warmth during colder months. Built in 1957, the property has been meticulously maintained, offering a move-in-ready experience.
A Location That Offers the Best of Both Worlds
Situated in a peaceful, green area, this home is just minutes from the vibrant city of Maastricht. Enjoy the tranquility of countryside living with the convenience of urban amenities. Local shops, schools, and public transport are easily accessible, making daily life seamless.
Key Features:
- 2 spacious bedrooms
- 2 modern bathrooms
- Expansive garden with potential for outdoor living
- Fully equipped kitchen with garden access
- Bright, airy living room with garden views
- Integrated garage for secure parking
- Energy-efficient features, including double glazing
- Central heating for year-round comfort
- Proximity to Maastricht and local amenities
- Quiet, green location ideal for families
Investment Potential and Practical Considerations
This property is not just a home; it's a sound investment. With a favorable EPC label C, it promises energy efficiency and future-proofing. The local property market is robust, offering potential for appreciation. For international buyers, the legal landscape is straightforward, with clear ownership structures and tax implications.
Your European Getaway Awaits
Dorpsstraat 72 is more than a house; it's an invitation to a lifestyle where every day feels like a vacation. Whether you're seeking a serene retreat or a base with easy access to urban centers, this property offers it all. Don't miss the opportunity to make this your European getaway. Contact us today to arrange a viewing and step into your new life in Lanaken's green heart.
Details
- Amount of bedrooms
- 2
- Size
- 147m²
- Price per m²
- €2,381
- Garden size
- 1326m²
- Has Garden
- Yes
- Has Parking
- No
- Has Basement
- No
- Condition
- good
- Amount of Bathrooms
- 2
- Has swimming pool
- No
- Property type
- House
- Energy label
Unknown
Images



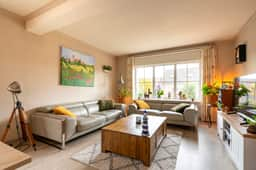
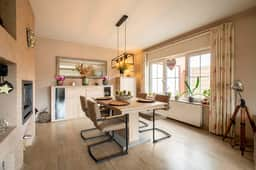
Sign up to access location details
