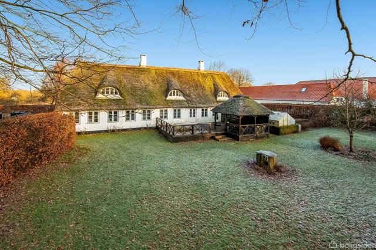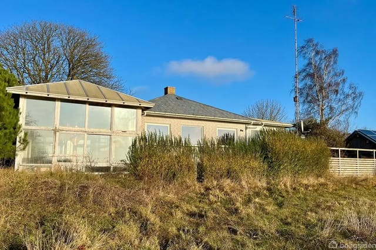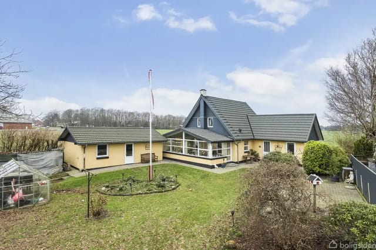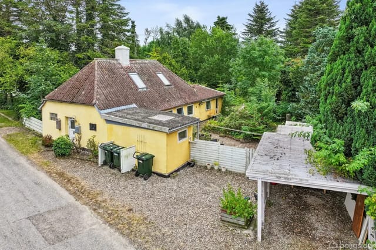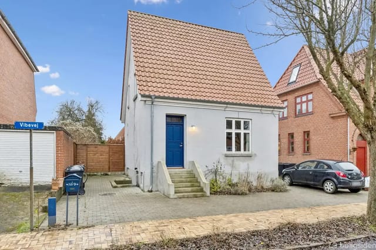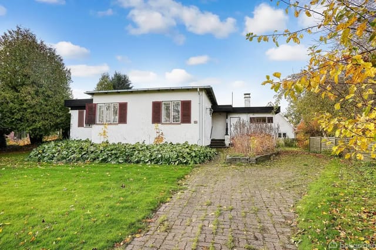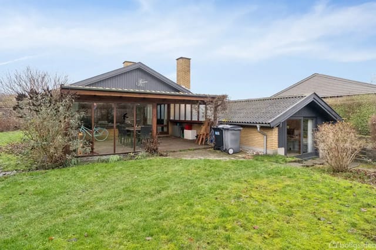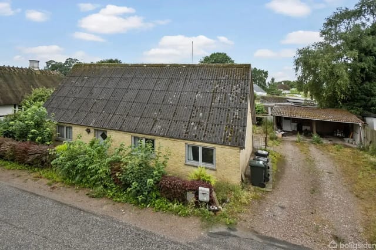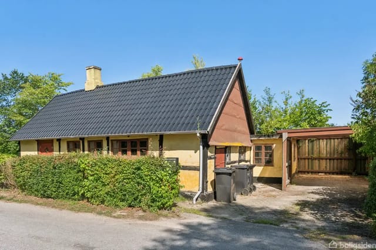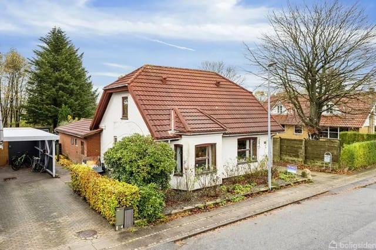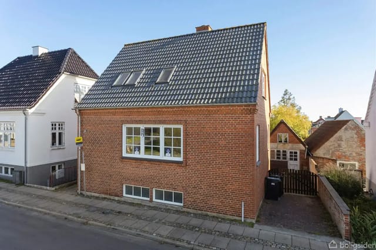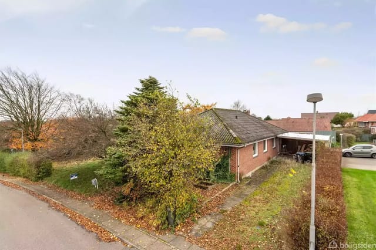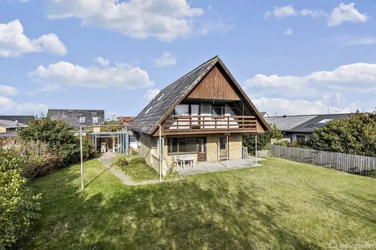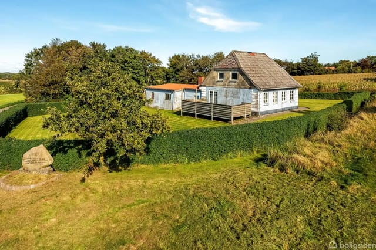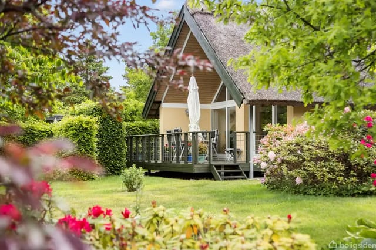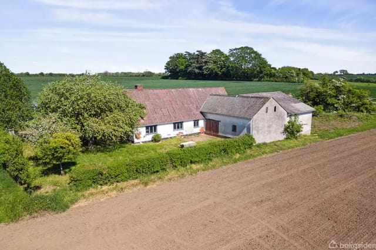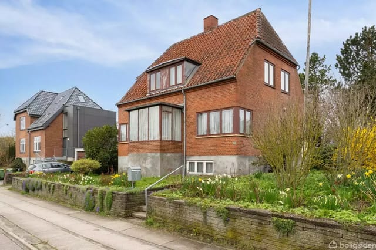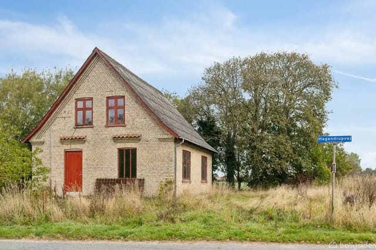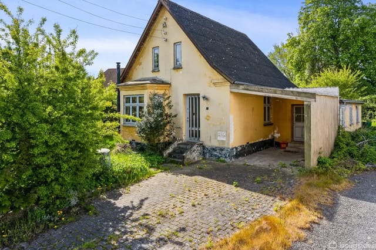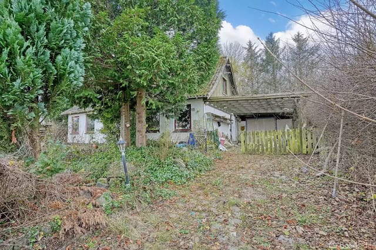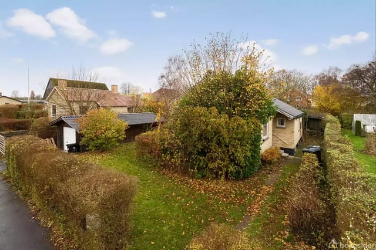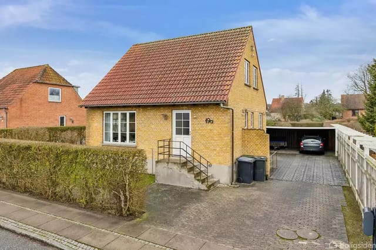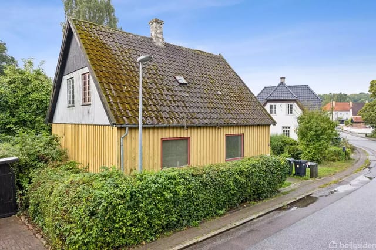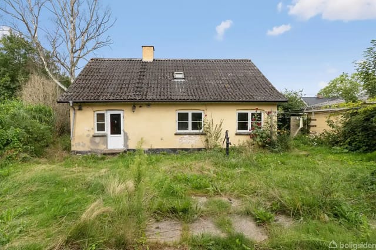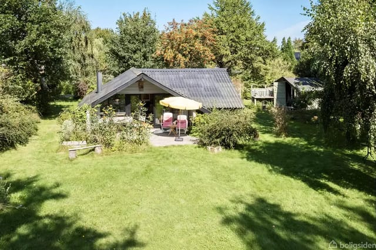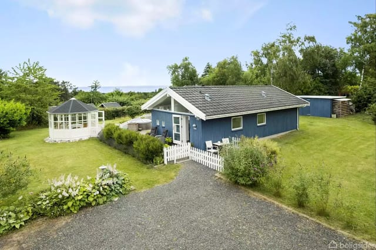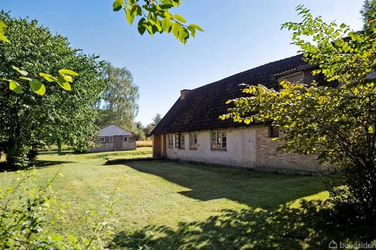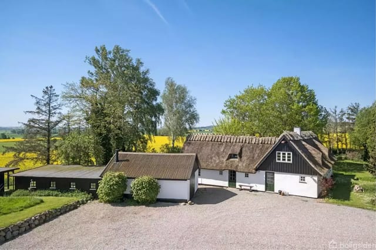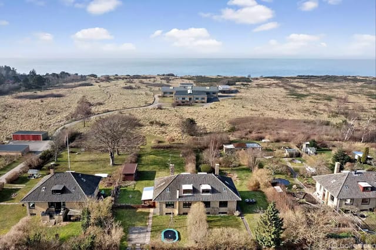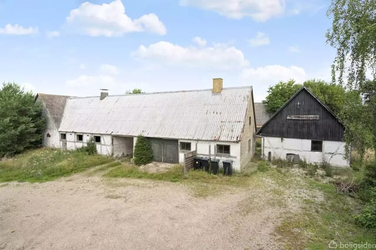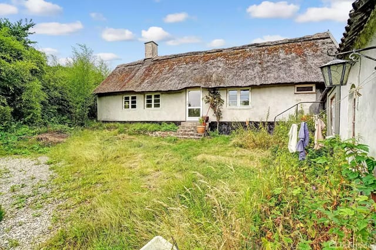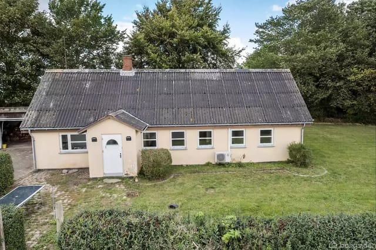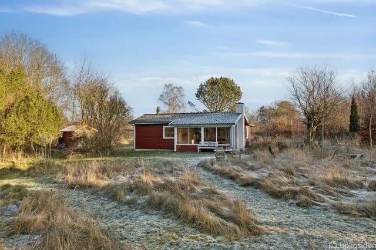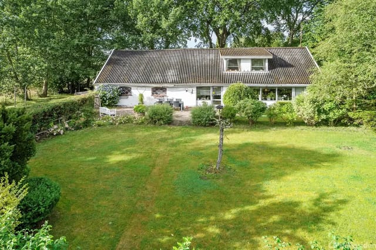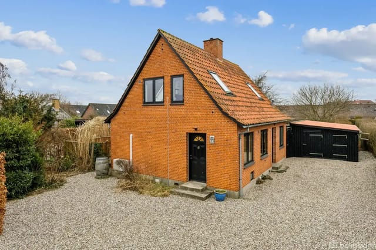2-Bedroom House with Expansive Garden in Snertinge, Denmark - Ideal Renovation Project
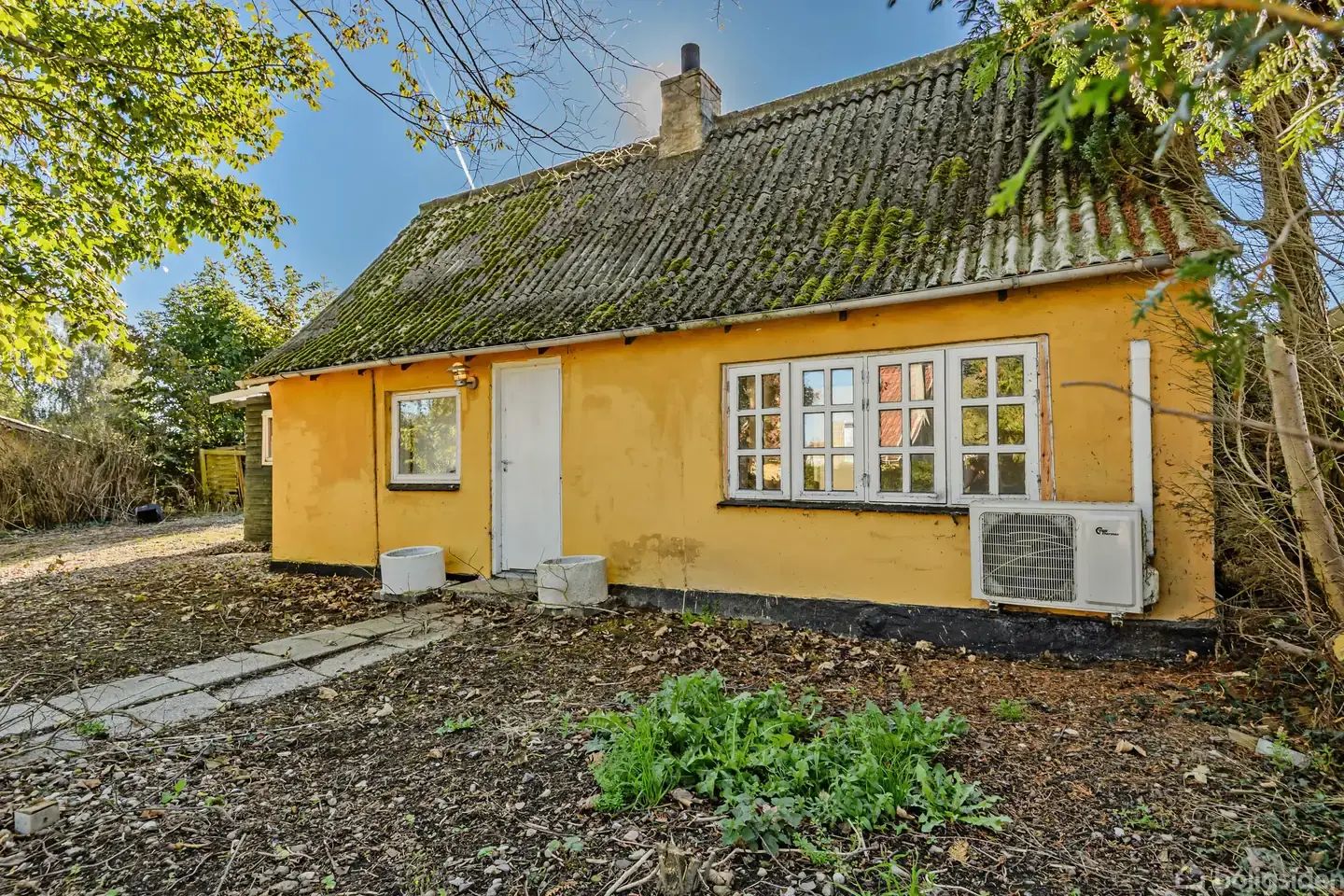
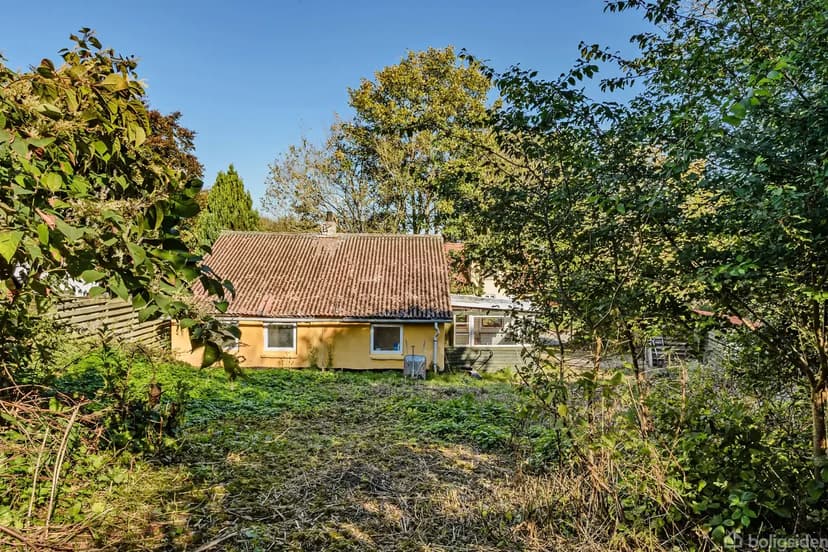
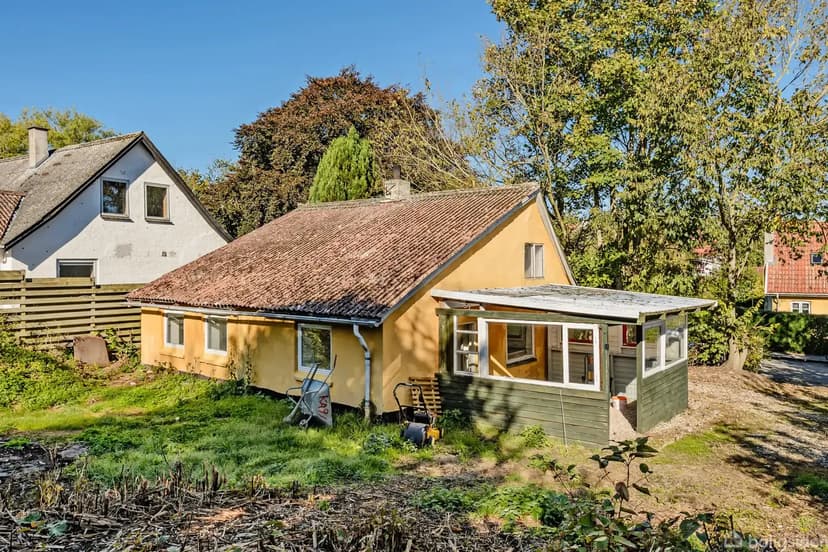
Skippingevej 22, 4460 Snertinge, Denmark, Snertinge (Denmark)
2 Bedrooms · 1 Bathrooms · 68m² Floor area
€395,000
House
No parking
2 Bedrooms
1 Bathrooms
68m²
Garden
No pool
Not furnished
Description
A Hidden Gem in the Heart of Denmark's Countryside
Imagine waking up to the gentle rustle of leaves and the soft chirping of birds, as the morning sun filters through the lush canopy of mature trees surrounding your home. Welcome to Skippingevej 22, a quaint two-bedroom house nestled in the serene village of Særslev, Snertinge. This property is more than just a house; it's a canvas for your dreams, offering endless possibilities for those with a vision.
A Story of Potential and Promise
Built in 1945, this charming house spans 68 square meters and sits on a generous 1,540 square meter plot. As you step inside, you're greeted by a practical entrance hall that leads to a cozy living room, a functional kitchen, and a comfortable bedroom. The ground floor layout is thoughtfully designed, providing a solid foundation for modern upgrades.
The real magic happens as you explore further. The utility room offers access to a covered terrace, a perfect spot for enjoying the crisp Danish air, whether you're sipping your morning coffee or hosting a summer barbecue. The terrace seamlessly extends your living space outdoors, inviting you to embrace the tranquility of your surroundings.
A Versatile Space for Your Imagination
The first floor is a blank slate, a single large room waiting to be transformed. Whether you envision a home office, an additional bedroom, or a creative studio, this space adapts to your needs. The open layout offers flexibility, allowing you to tailor it to your lifestyle.
Embrace the Outdoors
The expansive garden is a true highlight, offering ample space for outdoor activities, gardening, or future extensions. Picture children playing freely, or perhaps a vegetable garden flourishing under your care. The mature trees and lush greenery create a private oasis, a perfect retreat from the hustle and bustle of daily life.
A Community Rich in Culture and Nature
Located in the peaceful village of Særslev, the property enjoys a tranquil setting while being conveniently close to Snertinge's amenities. Here, you'll find grocery stores, schools, and excellent bus connections, ensuring that daily necessities are always within reach.
The surrounding region of West and South Zealand is a haven for nature enthusiasts. Explore scenic hiking and cycling trails, discover charming villages, and immerse yourself in the rich history of the area. With its friendly community and picturesque countryside, Snertinge is an attractive location for families, retirees, or anyone seeking a quieter lifestyle.
A Solid Foundation for Your Vision
The house is heated by a heat pump and electricity, providing efficient warmth throughout the year. The exterior walls are constructed of brick, and the roof is made of fiber cement, a common material in older Danish homes. While the house currently has one toilet and no dedicated bathroom, there's significant potential to reconfigure the layout and add modern amenities during the renovation process.
Investment Potential and Practical Considerations
This property is a true handyman's offer—a blank canvas where you can realize your vision and create a home tailored to your tastes and needs. Whether you're looking to renovate for personal use or as an investment, Skippingevej 22 offers a rare combination of affordability, space, and potential.
Key Features:
- 68 square meters of living space
- Expansive 1,540 square meter plot
- Two bedrooms and one bathroom
- Covered terrace for outdoor enjoyment
- Versatile first-floor space
- Mature trees and lush greenery
- Efficient heating system
- Convenient location near Snertinge amenities
- Proximity to scenic hiking and cycling trails
- Potential for modern upgrades and extensions
Your Dream Home Awaits
Don't miss the chance to make Skippingevej 22 your own. With its peaceful location, spacious garden, and solid structure, this property is a rare find in today's market. Embrace the opportunity to shape this house according to your dreams and enjoy the benefits of country living with all the conveniences of nearby Snertinge.
Contact us today to arrange a viewing and discover the full potential of this unique property.
Details
- Amount of bedrooms
- 2
- Size
- 68m²
- Price per m²
- €5,809
- Garden size
- 1540m²
- Has Garden
- Yes
- Has Parking
- No
- Has Basement
- No
- Condition
- good
- Amount of Bathrooms
- 1
- Has swimming pool
- No
- Property type
- House
- Energy label
Unknown
Images



Sign up to access location details
