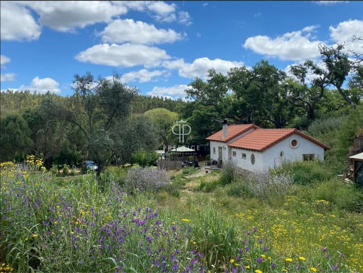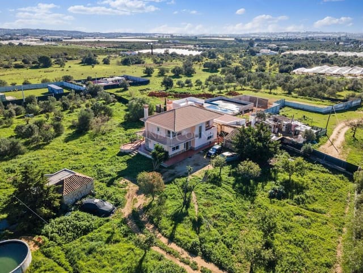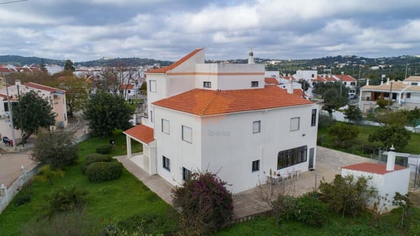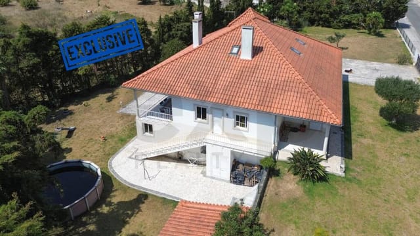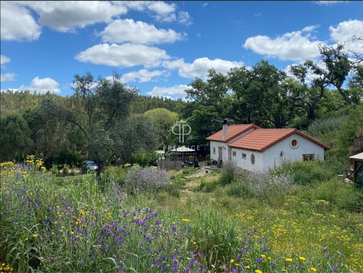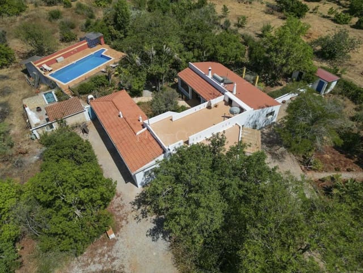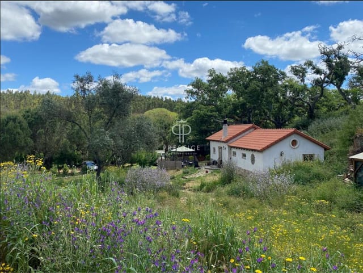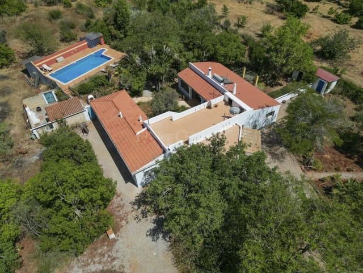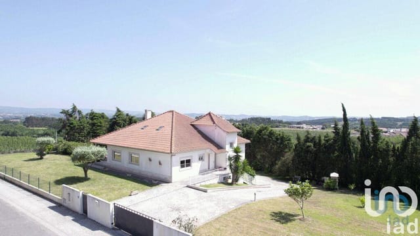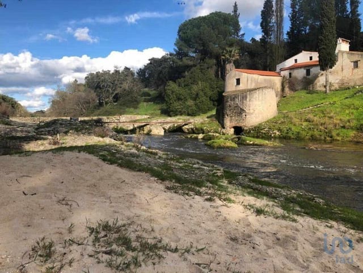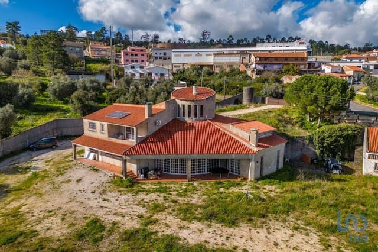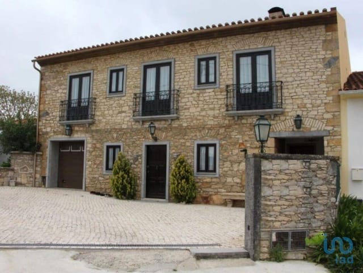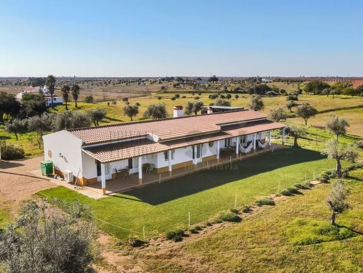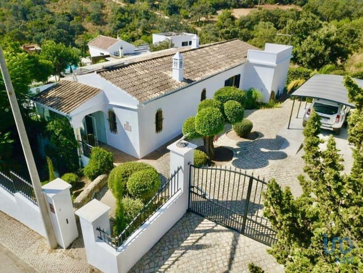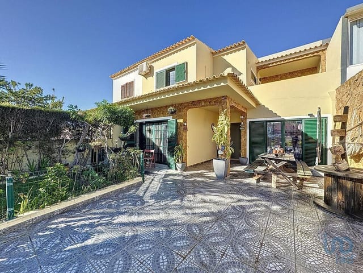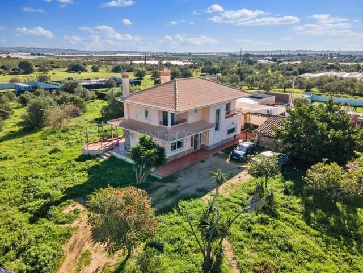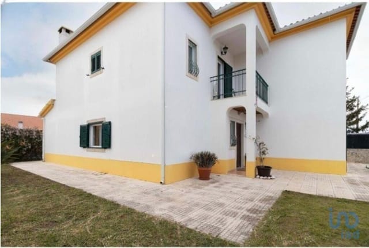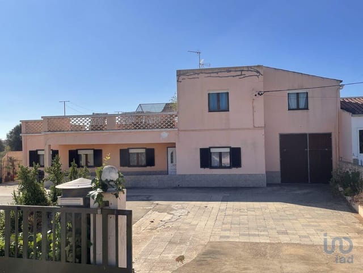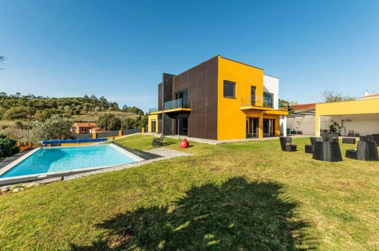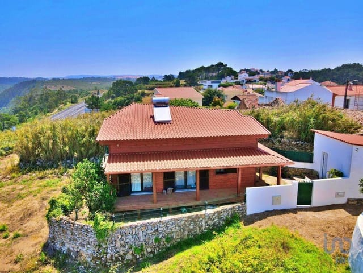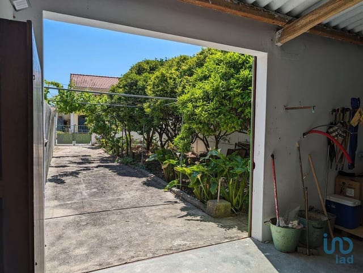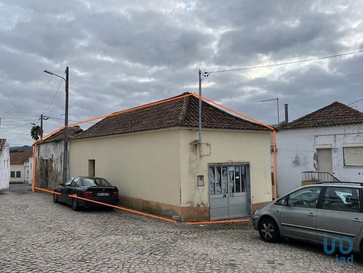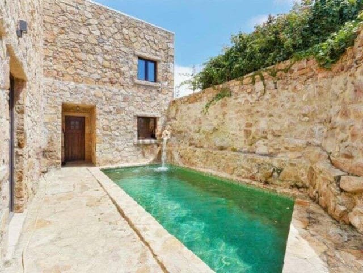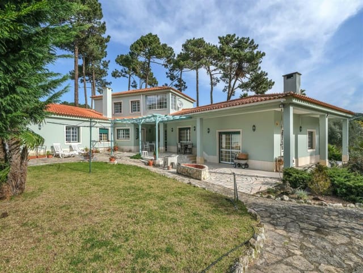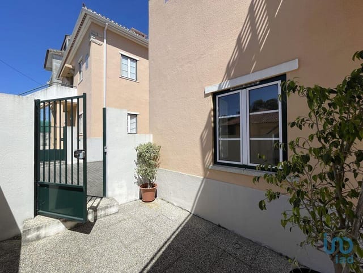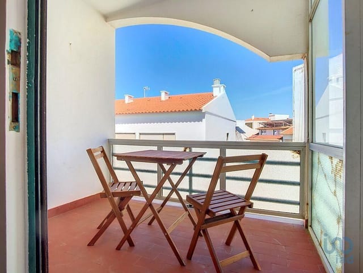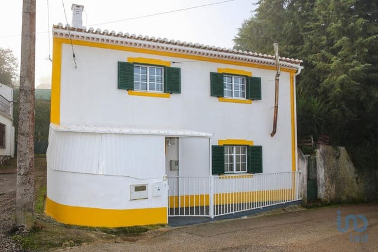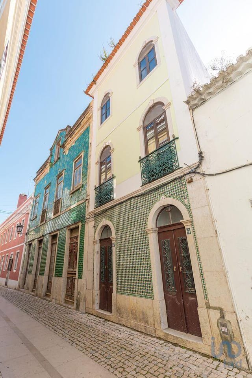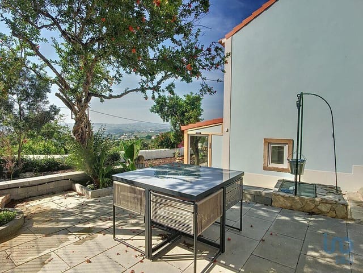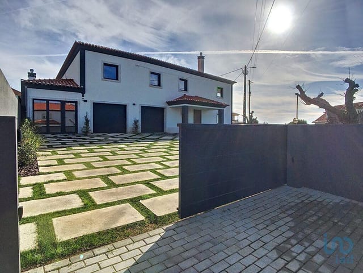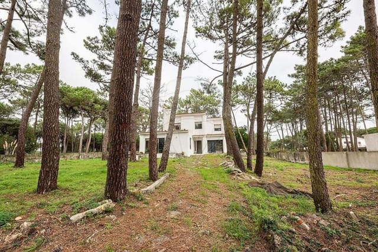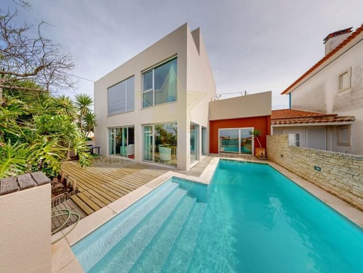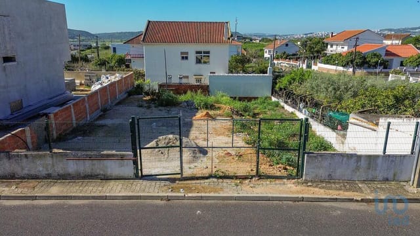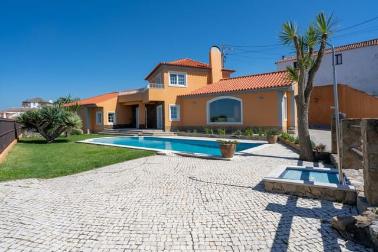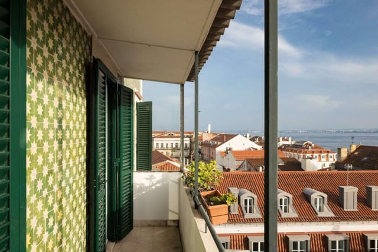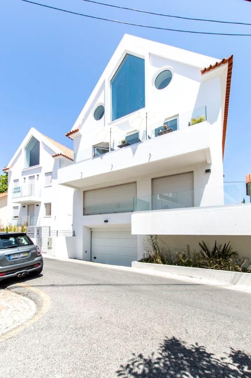2-Bedroom House in Mafra with Expansive Garden & Beach Proximity
Listed on
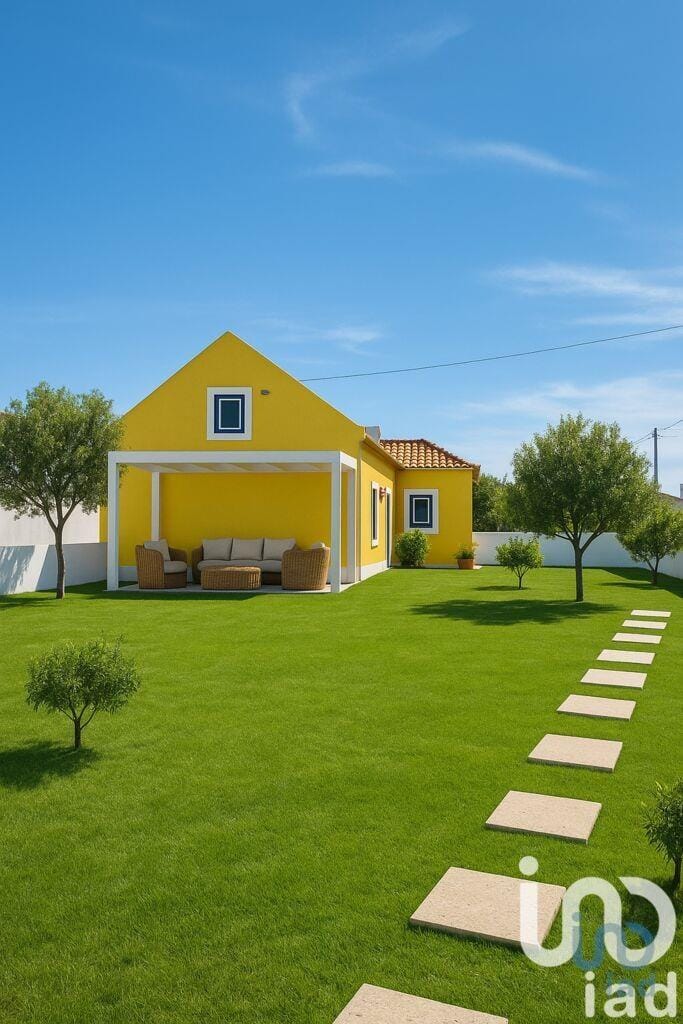
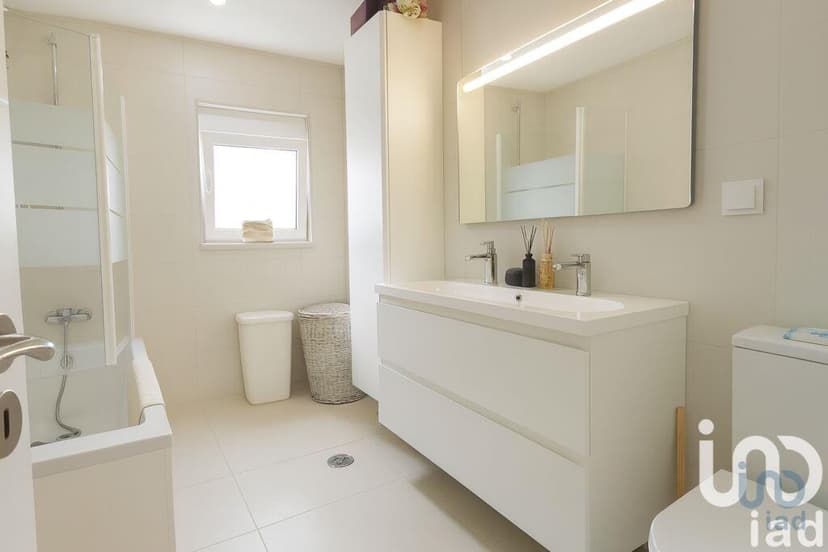
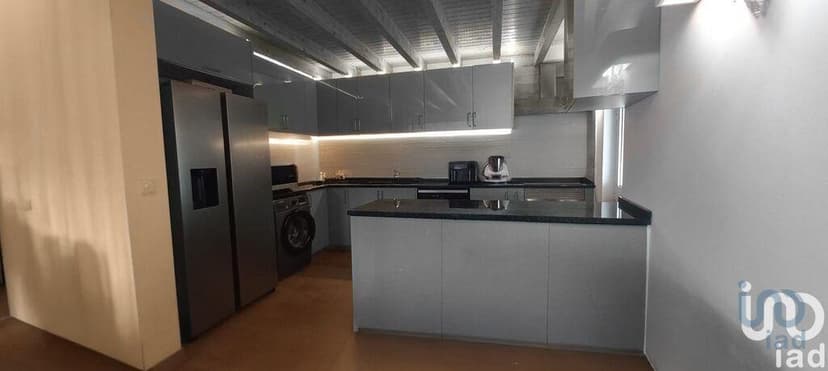
Lisbon, Mafra, Portugal, Mafra (Portugal)
2 Bedrooms · 2 Bathrooms · 120m² Floor area
€608,000
House
No parking
2 Bedrooms
2 Bathrooms
120m²
Garden
Pool
Not furnished
Description
Nestled in the serene landscape of Mafra, Portugal, this 2-bedroom house offers a harmonious blend of modern comfort and natural beauty. Imagine waking up to the gentle rustle of leaves and the distant sound of waves crashing on the shore, just a short drive away. This property is more than just a house; it's a gateway to a lifestyle where tranquility meets adventure.
A Day in Your New Home
As the sun rises, light filters through the double-glazed windows, casting a warm glow across the water-resistant floating floors. The aroma of freshly brewed coffee fills the air as you step into the fully equipped kitchen, featuring top-of-the-line appliances like a Samsung refrigerator and a Whirlpool dishwasher. Breakfast is a leisurely affair, perhaps enjoyed on the covered barbecue area, where the scent of the sea mingles with the fresh morning breeze.
After breakfast, the day unfolds with endless possibilities. A short 5-minute drive takes you to Ribeira d’Ilhas Beach, renowned for its surf-friendly waves and golden sands. Whether you're a seasoned surfer or a sunbather, the beach offers a perfect escape. Alternatively, explore the charming village of Ericeira, just 6 minutes away, where cobblestone streets lead to quaint cafes and vibrant markets.
Seasonal Delights and Local Culture
Mafra is a treasure trove of cultural and natural attractions. The majestic Mafra National Palace, a UNESCO World Heritage site, offers a glimpse into Portugal's rich history. Throughout the year, the region hosts a variety of festivals celebrating everything from seafood to traditional music, providing a vibrant tapestry of experiences.
The local cuisine is a delight for the senses. Savor fresh seafood dishes at coastal restaurants or indulge in the rich flavors of Portuguese pastries at local bakeries. The mild climate ensures that outdoor dining is a year-round pleasure.
Architectural Elegance and Modern Comfort
This house is a testament to thoughtful design and quality craftsmanship. The Nordic pine roof and ceiling provide excellent thermal and acoustic insulation, ensuring comfort in every season. The structure is prepared for a fireplace installation, adding a cozy touch to the living space.
Security and convenience are paramount, with electric entrance and garage gates providing peace of mind. The fenced 500 m² plot offers ample space for a garden, leisure area, or even a pool, making it an ideal setting for family gatherings or quiet reflection.
Investment Potential and Practical Considerations
For international buyers, this property presents a compelling investment opportunity. The high demand for vacation rentals in the area offers potential for lucrative returns. The house is in move-in ready condition, minimizing initial expenses and allowing you to start enjoying your new home immediately.
Legal considerations for international ownership are straightforward, with local experts available to guide you through the process. The property's location ensures easy access to Lisbon's international airport, making travel convenient.
Key Features at a Glance
- 2 Bedrooms: Spacious and comfortable, with potential for additional rooms.
- 500 m² Plot: Fenced and private, perfect for outdoor activities.
- Modern Kitchen: Equipped with A+ appliances under warranty.
- Proximity to Beach: Just 5 minutes from Ribeira d’Ilhas Beach.
- Cultural Richness: Close to Mafra National Palace and Ericeira village.
- Security Features: Electric gates and excellent insulation.
- Investment Opportunity: High rental demand and move-in ready.
Your Coastal Retreat Awaits
This property is more than a house; it's a lifestyle. A place where you can unwind, explore, and create lasting memories. Don't miss the chance to own a piece of Portugal's stunning coastline. Contact us today to schedule a viewing and take the first step towards your new adventure in Mafra.
Details
- Amount of bedrooms
- 2
- Size
- 120m²
- Price per m²
- €5,067
- Garden size
- 500m²
- Has Garden
- Yes
- Has Parking
- No
- Has Basement
- No
- Condition
- good
- Amount of Bathrooms
- 2
- Has swimming pool
- Yes
- Property type
- House
- Energy label
Unknown
Images



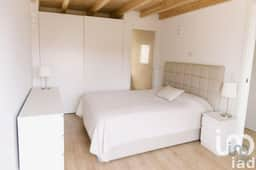
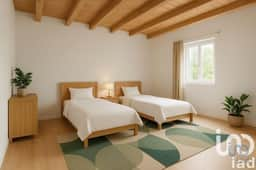
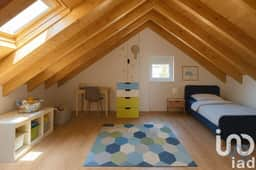
Sign up to access location details
