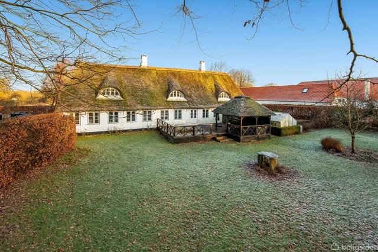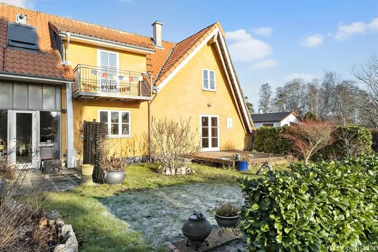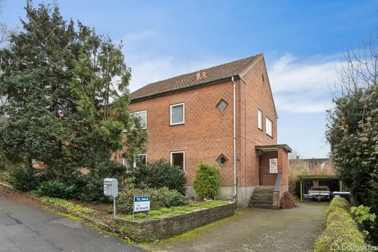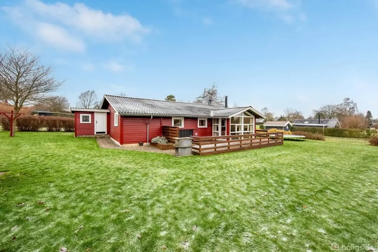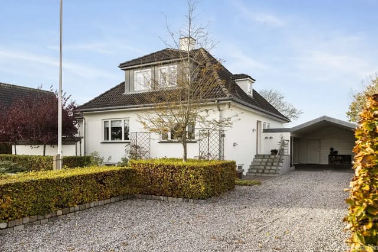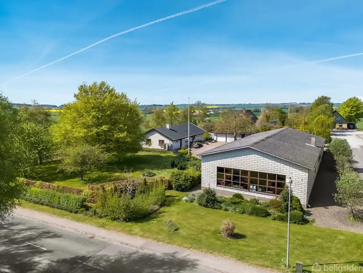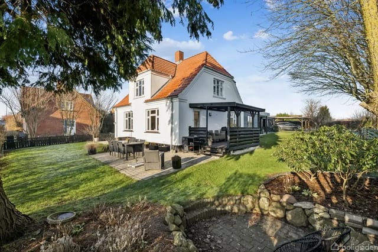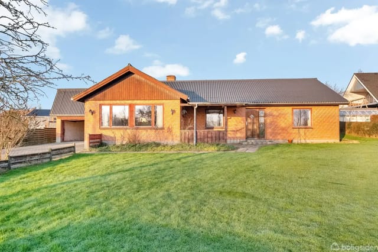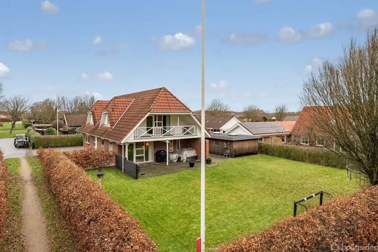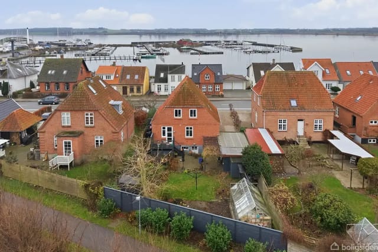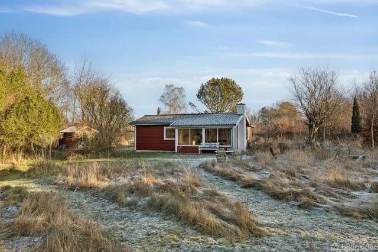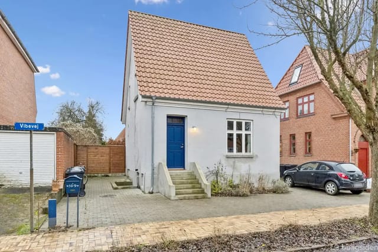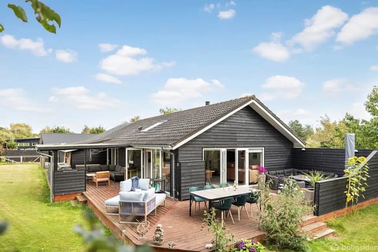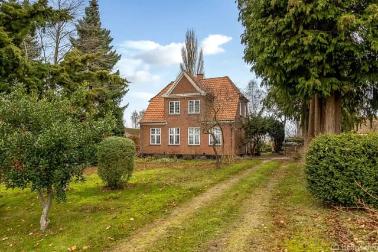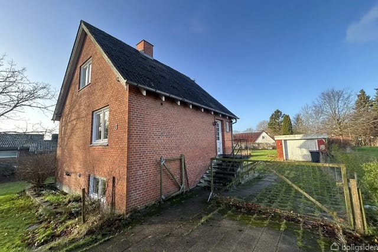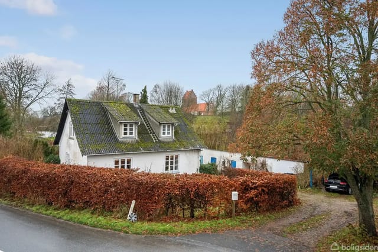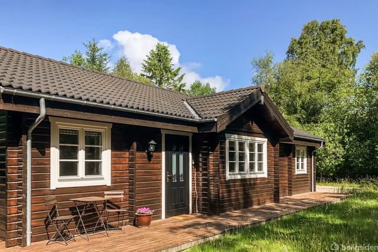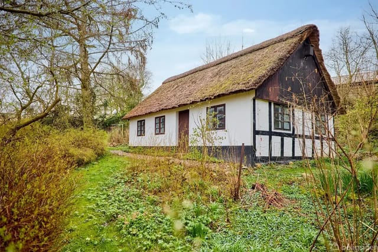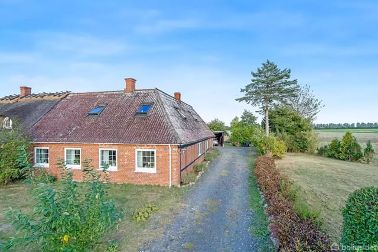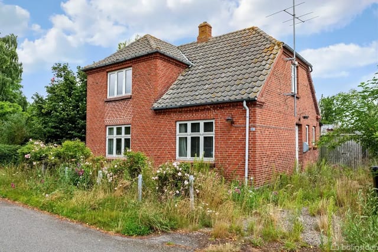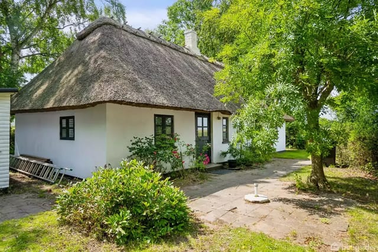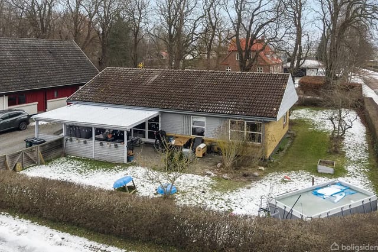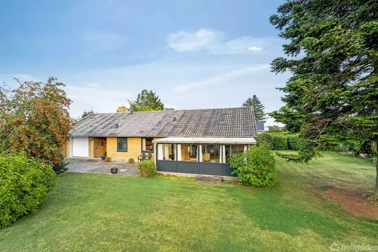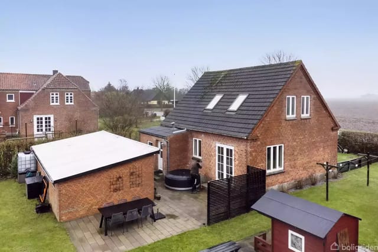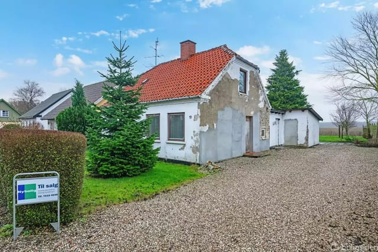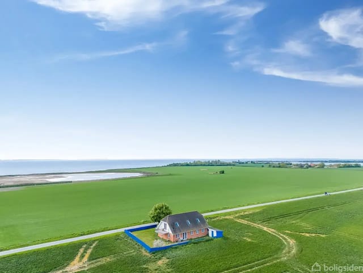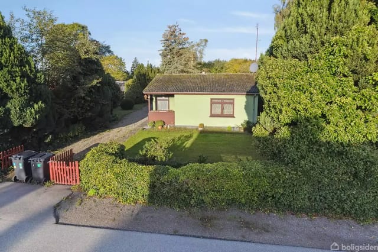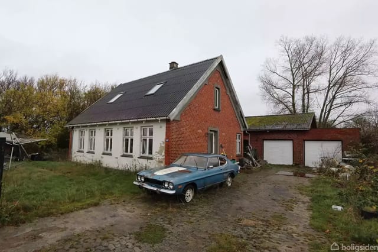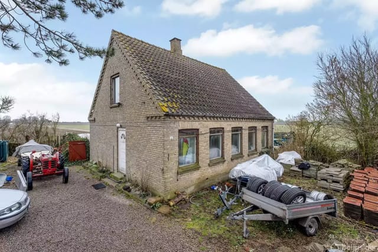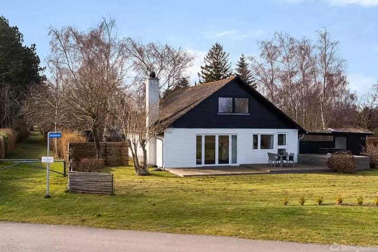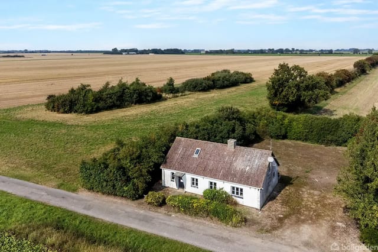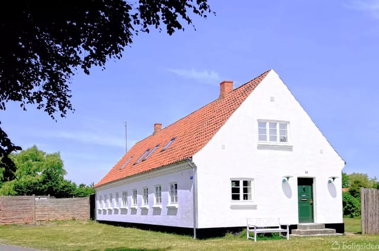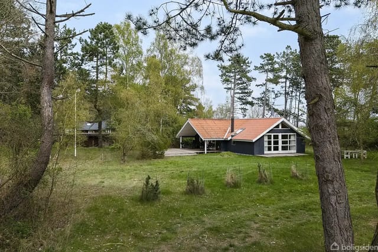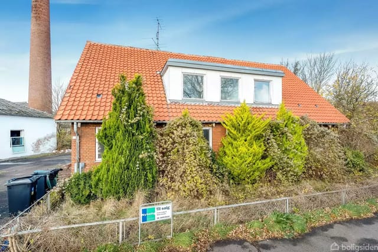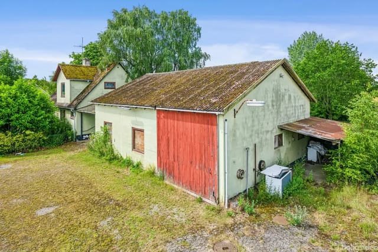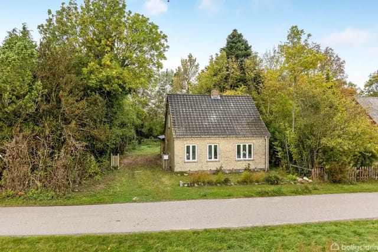2-Bedroom Danish Cottage in Øster Ulslev: Renovation Gem with Countryside Views
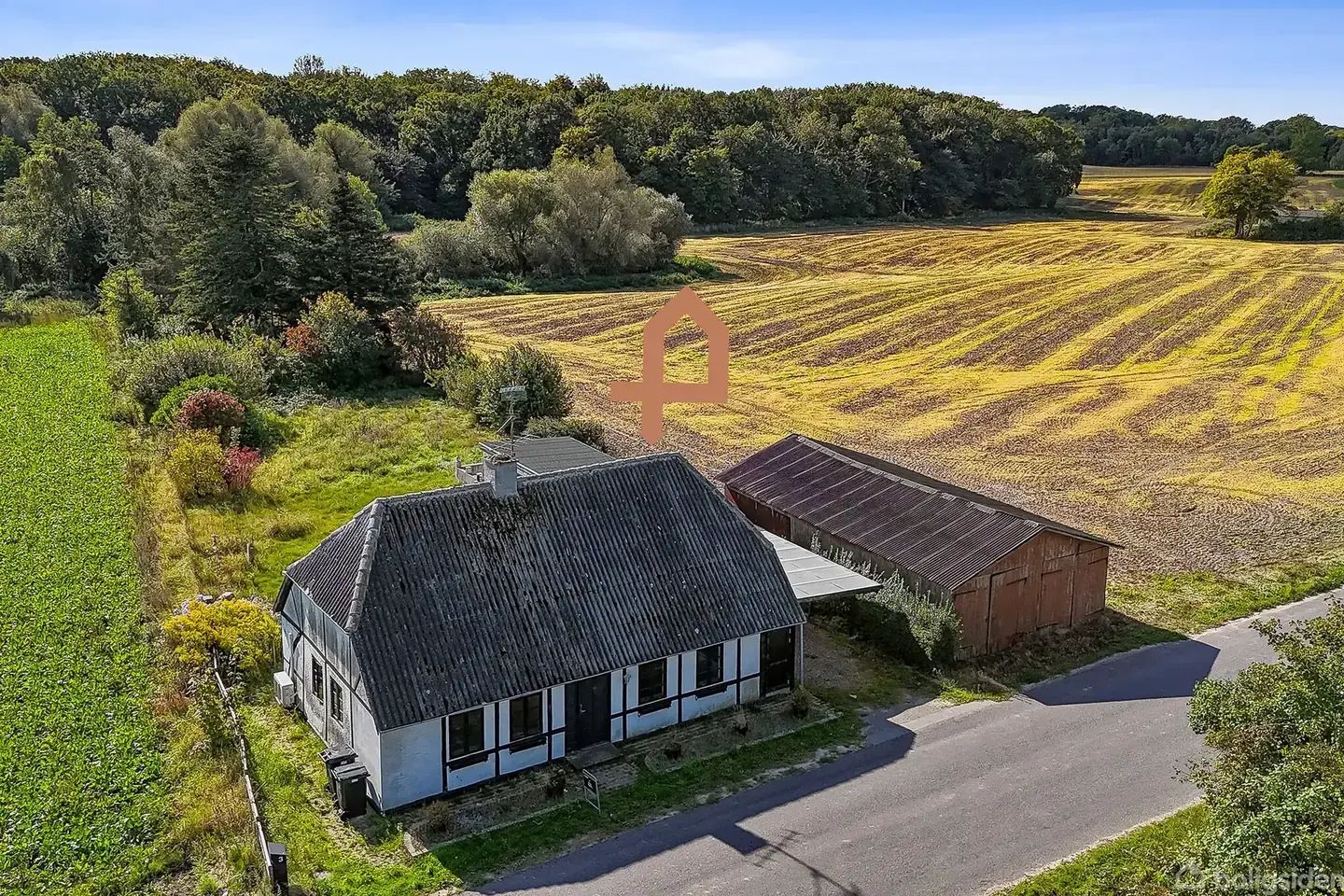
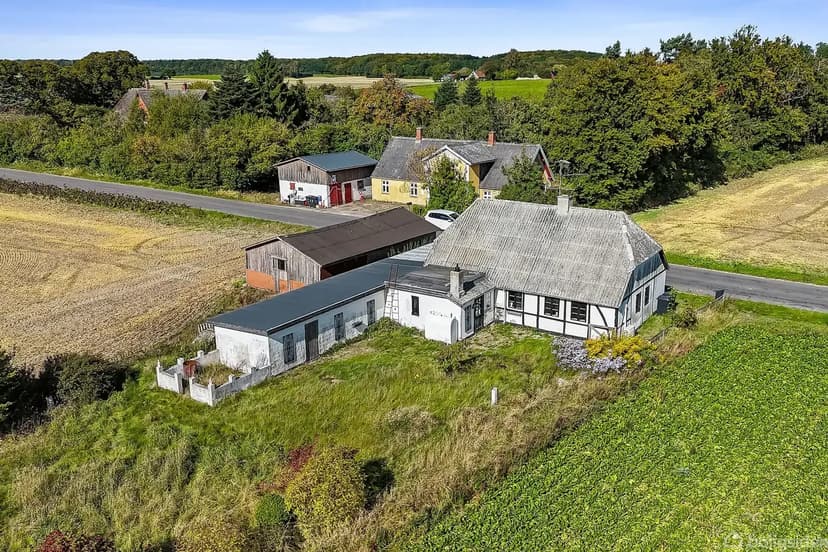
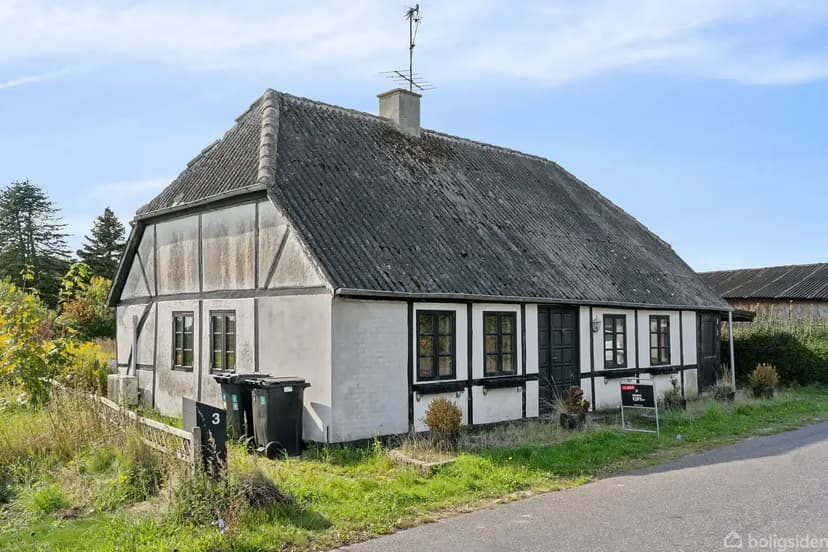
Godstedvej 3, 4894 Øster Ulslev, Denmark, Øster Ulslev (Denmark)
2 Bedrooms · 1 Bathrooms · 88m² Floor area
€250,000
House
No parking
2 Bedrooms
1 Bathrooms
88m²
Garden
No pool
Not furnished
Description
A Journey to Tranquility: Your Danish Countryside Retreat Awaits
Imagine waking up to the gentle rustle of leaves and the distant call of birds, as the morning sun casts a golden hue over the rolling fields of Øster Ulslev. Nestled in the heart of Denmark's picturesque Lolland region, this charming two-bedroom cottage offers a unique opportunity to craft your dream vacation home or second residence, where time slows down and nature takes center stage.
A Canvas for Your Vision
Built in 1883, this classic Danish half-timbered home stands as a testament to timeless architecture, with its whitewashed facades and fiber cement roof. While the property requires renovation, it presents a blank canvas for those with a creative spirit and a passion for restoration. The 88 square meters of living space are thoughtfully laid out, featuring a welcoming entrance hall, two cozy bedrooms, and a retro-style tiled bathroom that adds a touch of vintage charm.
The open-plan living room seamlessly connects to the kitchen, creating a sociable space perfect for family gatherings or intimate dinners. Picture yourself preparing a meal with fresh, local ingredients, as the aroma of Danish pastries fills the air, and the laughter of loved ones echoes through the home.
Embrace the Outdoors
Set on a generous 1,064 square meter plot, the property offers ample space for outdoor living. The garden, though currently overgrown, holds the potential to be transformed into a lush oasis, where you can unwind with a book under the shade of a tree or host summer barbecues with friends. The surrounding open fields provide unobstructed views of the countryside, offering a sense of privacy and seclusion.
A Community Steeped in History
Øster Ulslev is a village rich in history and tradition, first mentioned in records dating back to 1397. Here, you'll find a close-knit community that values connection and camaraderie. The village's historic estates, such as Ulriksdal and Engestofte, add to the area's charm, while the ever-changing landscape offers a stunning backdrop for your new home.
Seasonal Delights and Local Flavors
Throughout the year, Øster Ulslev and its surroundings offer a wealth of activities and experiences. In the spring, the fields burst into color with wildflowers, while summer brings long, sun-drenched days perfect for exploring nearby beaches or cycling through the countryside. Autumn is a time for harvest festivals and savoring the region's culinary delights, from fresh seafood to traditional Danish smørrebrød.
Practical Considerations and Investment Potential
While the property requires significant renovation, it offers immense potential for those willing to invest in its restoration. The central oil-fired heating system, along with an air-to-air heat pump, ensures comfort throughout the year. Recent window replacements contribute to improved insulation, and the property's energy label of C reflects its moderate efficiency.
For international buyers, the location is conveniently accessible, with the towns of Maribo, Sakskøbing, and Holeby just 8 kilometers away, offering shops, schools, and other amenities. The property also presents an attractive investment opportunity, with potential for rental income or future resale value.
Key Features:
- Classic Danish half-timbered construction
- 88 square meters of living space
- Two bedrooms and a retro-style bathroom
- Open-plan living room and kitchen
- 1,064 square meter plot with garden potential
- Central oil-fired heating and air-to-air heat pump
- Recent window replacements for improved insulation
- 17-square-meter garage and 24-square-meter outbuilding
- Proximity to historic estates and natural attractions
- Strong sense of community and local events
Your Invitation to a New Lifestyle
If you're seeking a project with character and potential, in a location that offers both history and natural beauty, this property is the perfect choice. Embrace the opportunity to create a home that reflects your personal tastes and needs, and experience the joys of country living in Øster Ulslev. Contact us today to arrange a viewing and take the first step towards making this dream a reality.
Details
- Amount of bedrooms
- 2
- Size
- 88m²
- Price per m²
- €2,841
- Garden size
- 1064m²
- Has Garden
- Yes
- Has Parking
- No
- Has Basement
- No
- Condition
- good
- Amount of Bathrooms
- 1
- Has swimming pool
- No
- Property type
- House
- Energy label
Unknown
Images



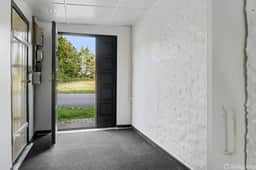
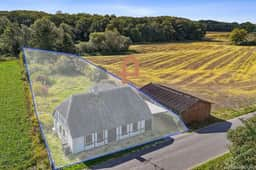
Sign up to access location details
