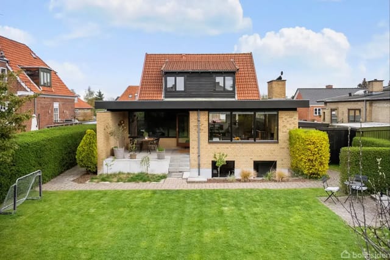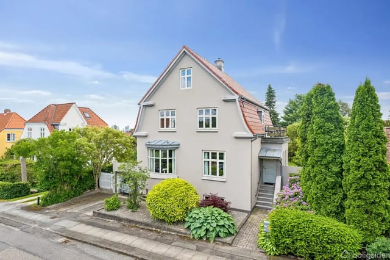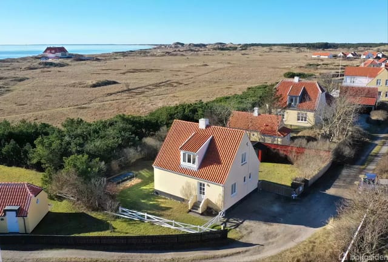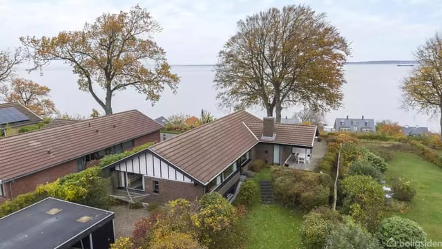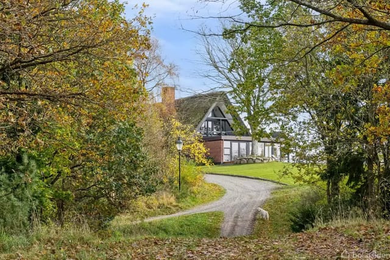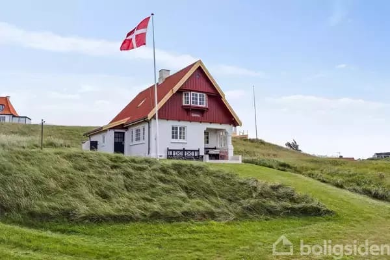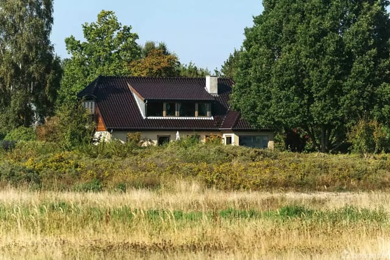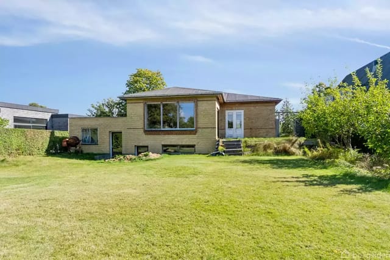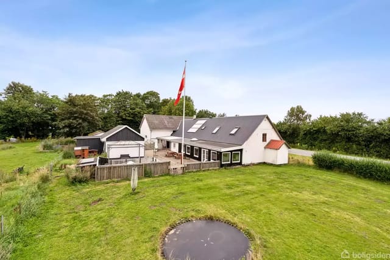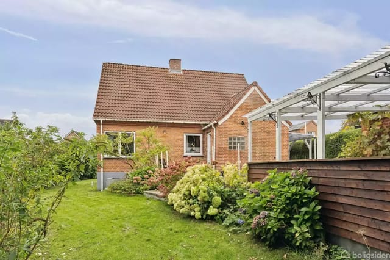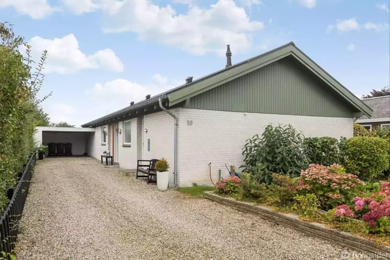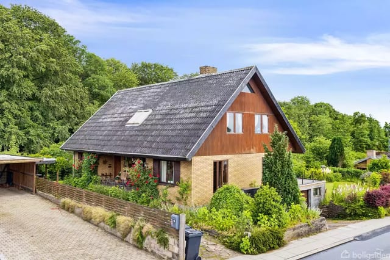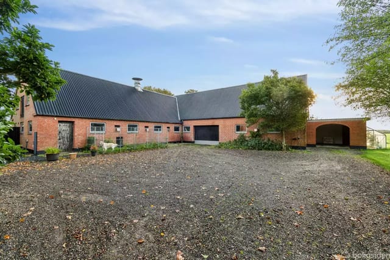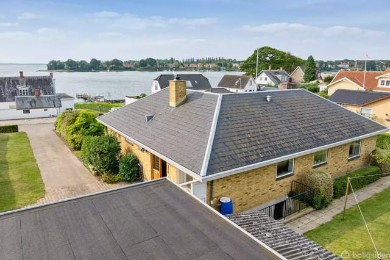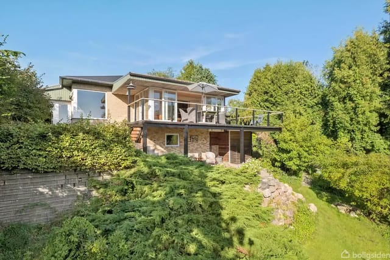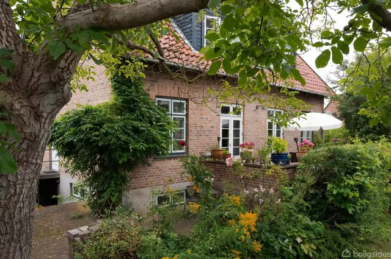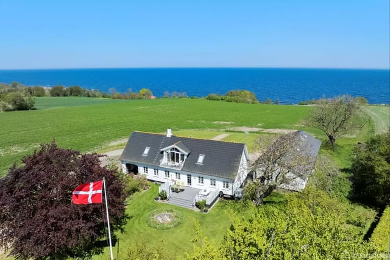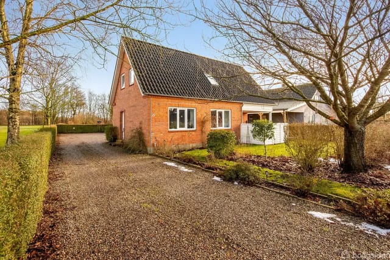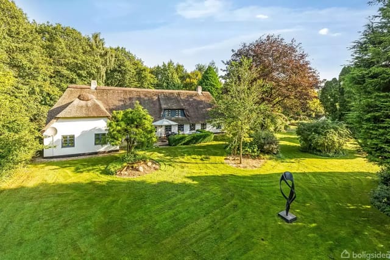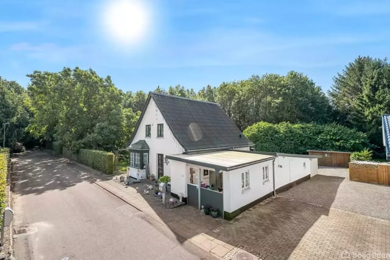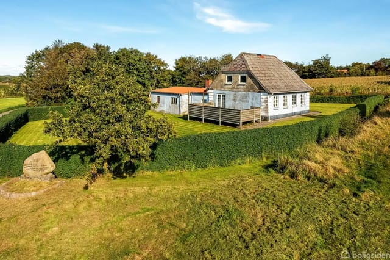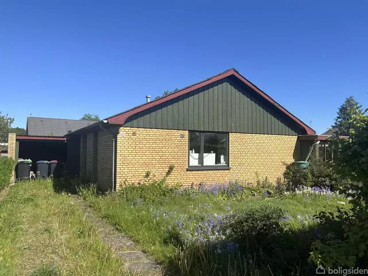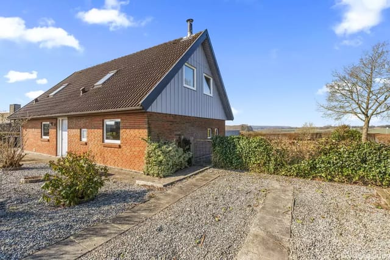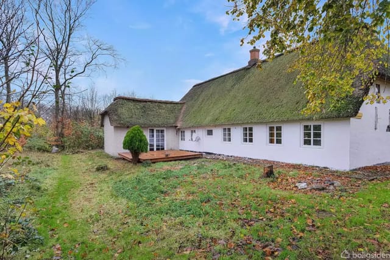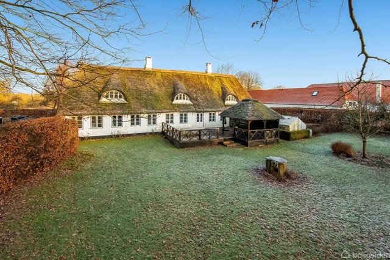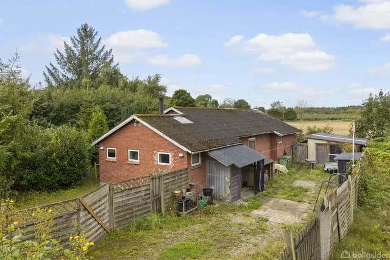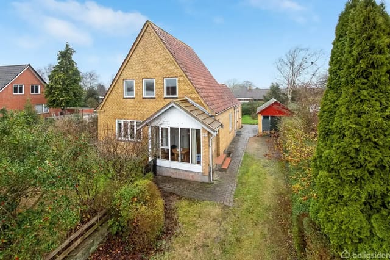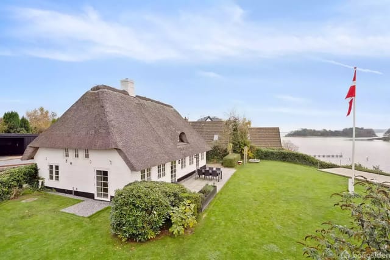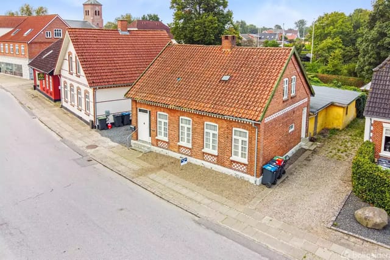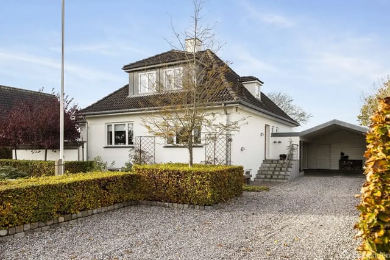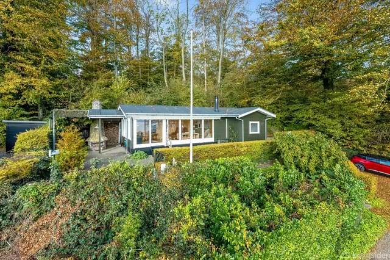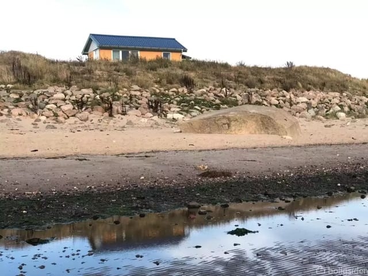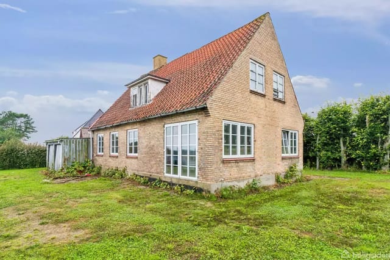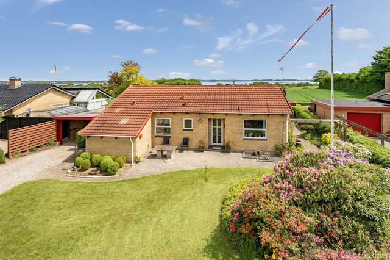1924 Villa Blends Historic Appeal with Contemporary Amenities - Perfect Family Home
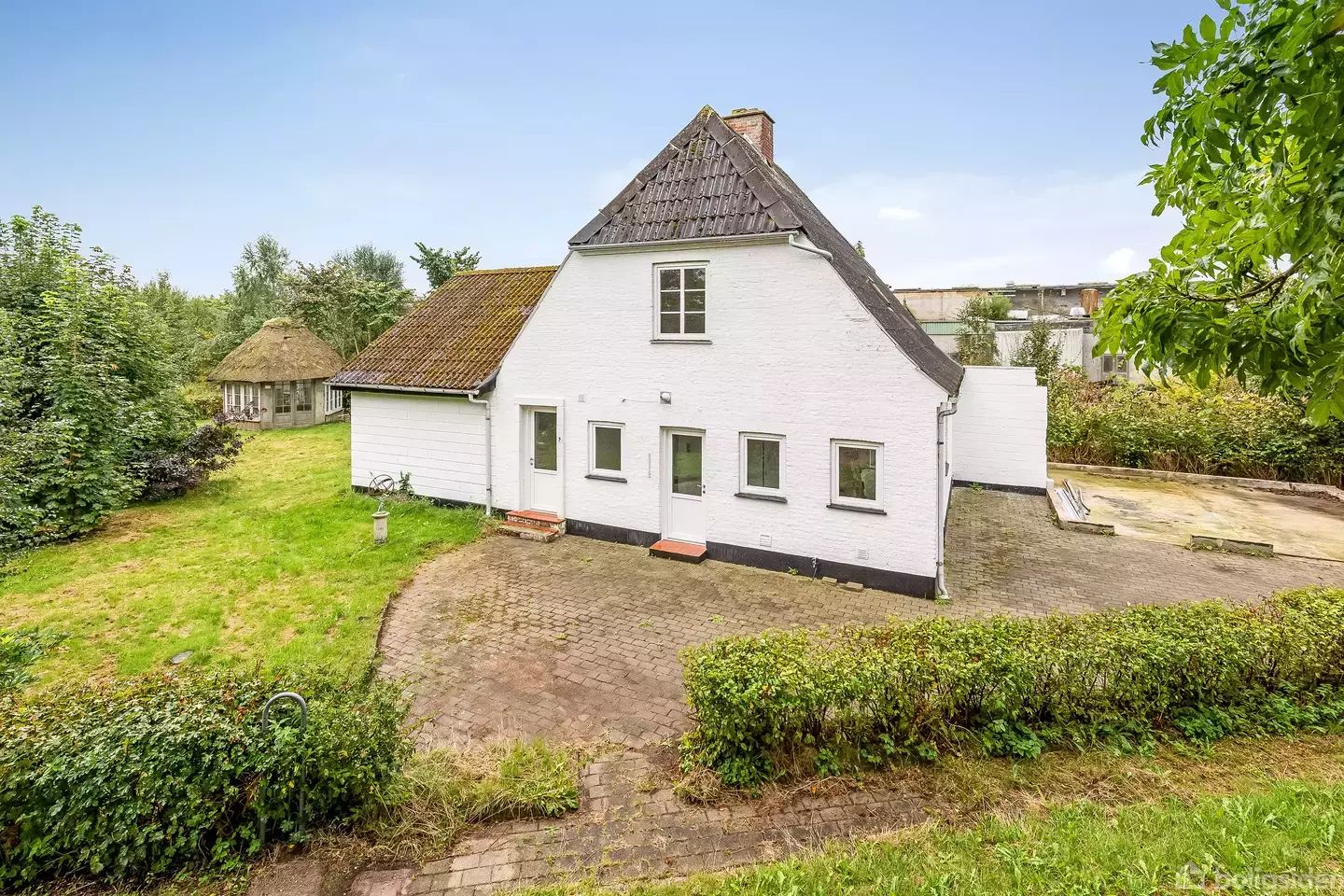
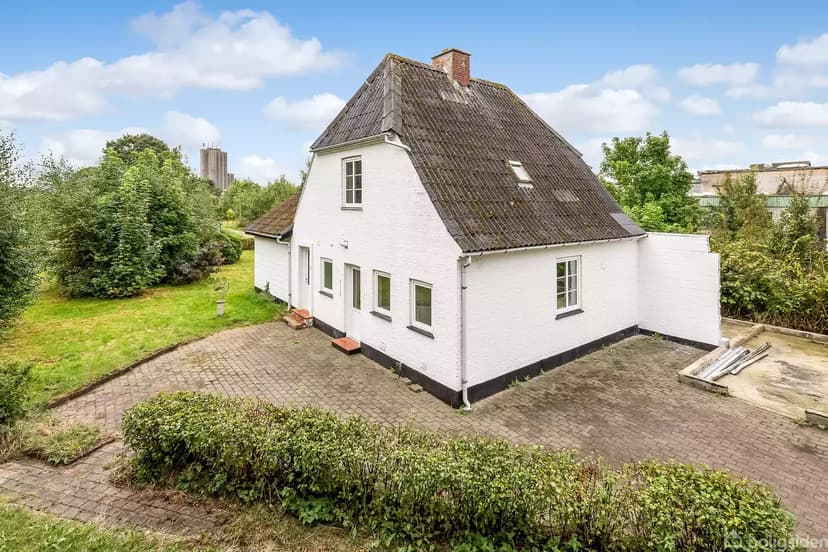
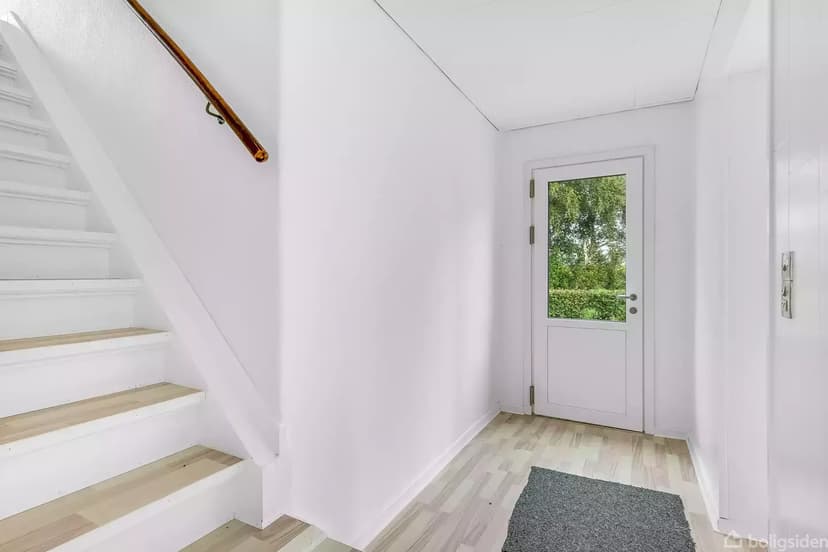
Banevej 2, 6372 Bylderup-Bov, Bylderup-Bov (Denmark)
3 Bedrooms · 1 Bathrooms · 119m² Floor area
€895,000
Villa
No parking
3 Bedrooms
1 Bathrooms
119m²
Garden
No pool
Not furnished
Description
Discover serene living in the heart of Bylderup-Bov with this charming villa situated at Banevej 2. Erected in 1924, this historical residence has been meticulously renovated to merge timeless charm with modern lifestyle needs, providing a splendid living environment in a tranquil neighborhood.
Spanning 119 square meters, the floor plan is thoughtfully laid out to maximize space and utility, making it an attractive settlement for a family or those looking for a peaceful retreat. As you step through the front door, a bright, inviting entrance hall unfurls, guiding you into the various sectors of this lovely home.
The living room, often considered the core of any home, boasts large, mullioned windows that bathe the space in natural light and warmth, making it a perfect spot for family gatherings, especially cozy by the fireplace during those chilly Danish winters. The direct garden views add a touch of nature’s serenity indoors.
Adjacent to the living room, the kitchen is a chef’s delight, fully equipped with modern appliances, ample cabinetry, and a quaint dining area ideal for enjoying morning coffees or family meals. The neutral tones and timeless design enhance both aesthetics and functionality, while a utility room accessible from the kitchen serves as a practical bonus for daily chores.
The villa comprises three generously sized bedrooms, each with adequate closet space and abundant natural light. The primary bedroom offers the luxury of stepping directly onto the terrace, perfect for those who cherish mornings greeted by nature. The bathroom does not fall short of expectations either, featuring both a bathtub and a separate shower, outfitted with quality materials and chic fixtures.
Stepping outside, the property reveals its true allure with vast gardens that are a dream for any nature enthusiast or family. The varied landscape includes a sun-drenched terrace, making it an idyllic spot for summer barbecues, alongside a lush green lawn ideal for children’s outdoor activities and picturesque flower beds that bloom year-round, enhancing the property’s appeal.
Additional amenities include:
- Spacious tool shed
- Convenient carport
- High-efficiency central heating system
- Modern electrical fittings
Living in Bylderup-Bov offers a unique opportunity to immerse oneself in a community-rich setting with access to local shops, quaint cafes, and essential services, all fostering a convenient and enjoyable lifestyle. For families, the area is bolstered by good schools and many recreational parks and trails, encouraging an active and sociable lifestyle.
For potential overseas buyers and expats, Bylderup-Bov delivers an essence of Danish living with its calm surroundings and friendly neighborhood ambiance. The climate features a temperate oceanic feel, with mild summers and comfortably cool winters, making it a delightful place for those accustomed to varied weather patterns.
Moreover, being a home with significant historical roots yet current in its comforts, this property invites those looking to revel in the charm of old-world architecture without sacrificing contemporary necessities.
While the house is fundamentally sound and in good condition, it retains scope for personal touches and enhancements to suit individual tastes or requirements. This feature makes the villa a promising canvas for those looking to invest in a home that still allows room for making personal adjustments or upgrades.
To sum up, this delightful villa not only promises a home filled with character and comfort but also offers a lifestyle of peace and community within the pleasant confines of Bylderup-Bov. A true gem for those seeking tranquility without isolation, blending modern living needs with the grace of historic architectural features.
Details
- Amount of bedrooms
- 3
- Size
- 119m²
- Price per m²
- €7,521
- Garden size
- 860m²
- Has Garden
- Yes
- Has Parking
- No
- Has Basement
- No
- Condition
- good
- Amount of Bathrooms
- 1
- Has swimming pool
- No
- Property type
- Villa
- Energy label
Unknown
Images



Sign up to access location details
