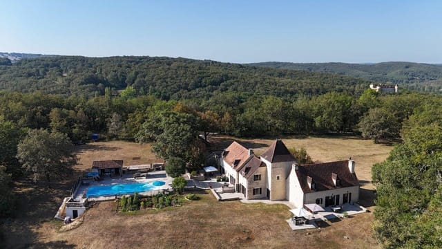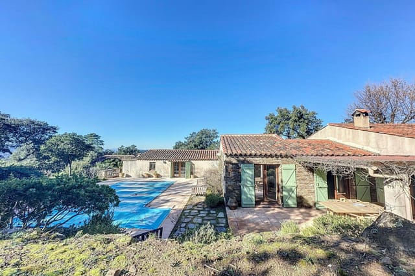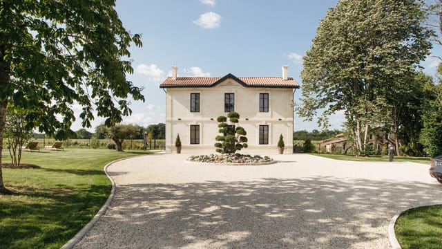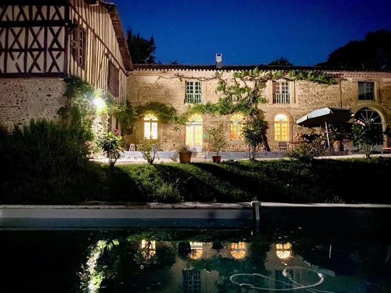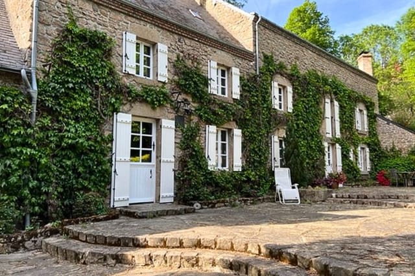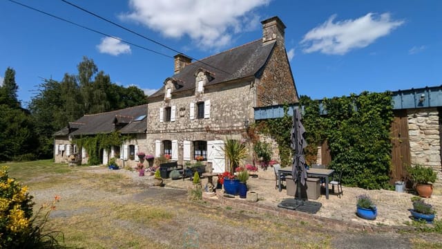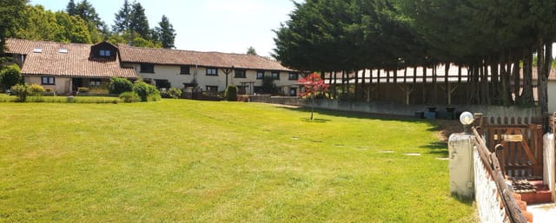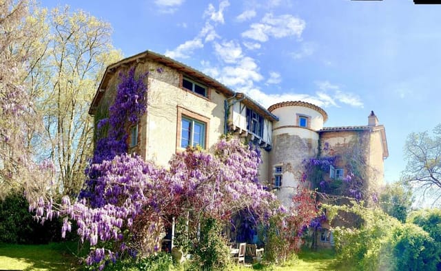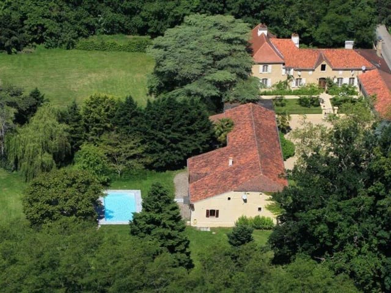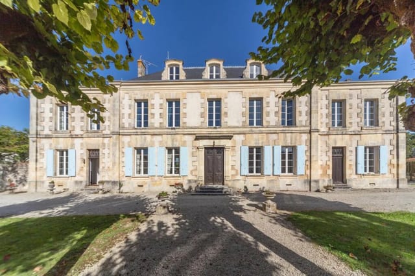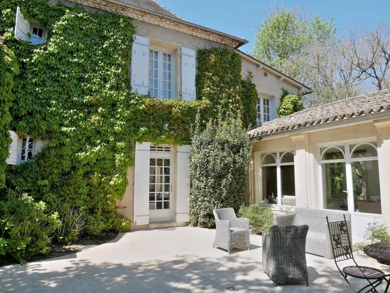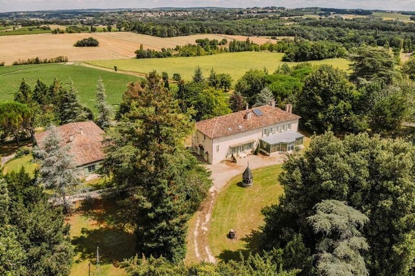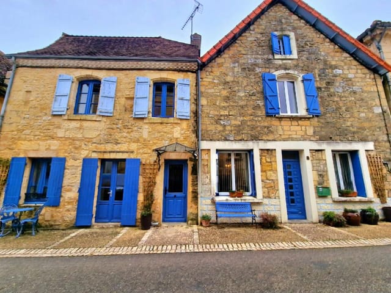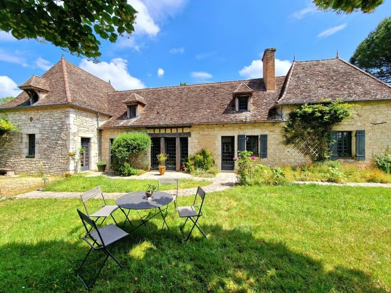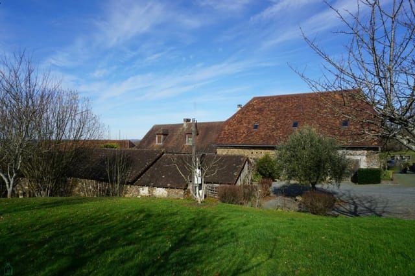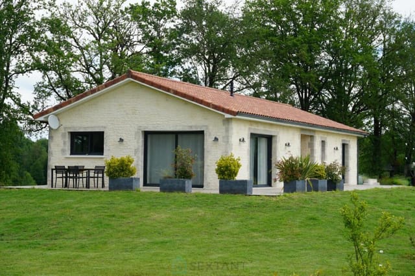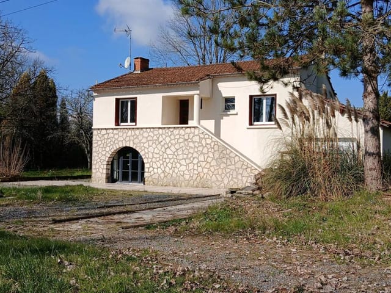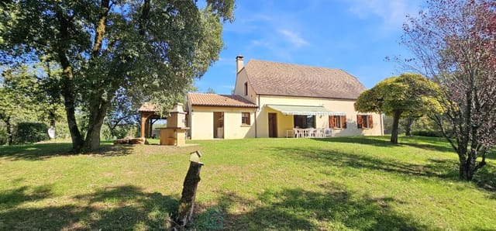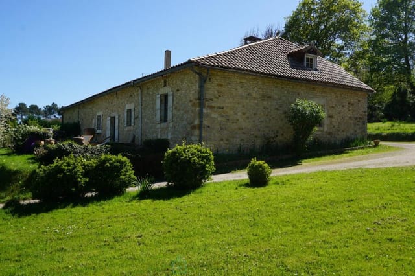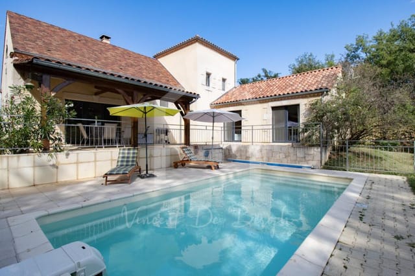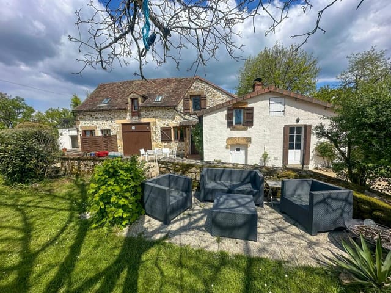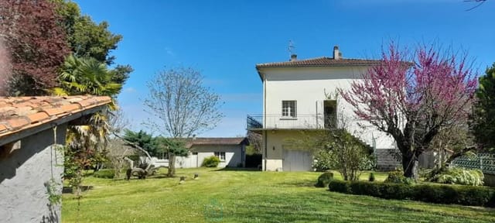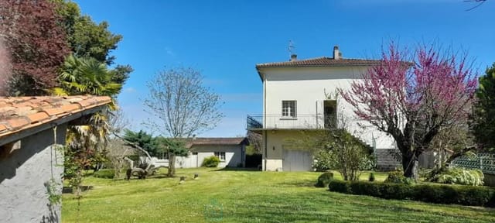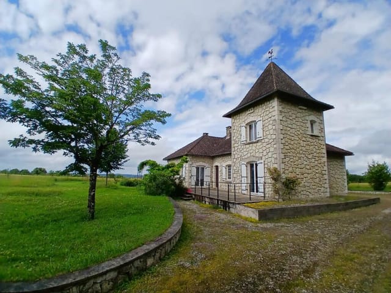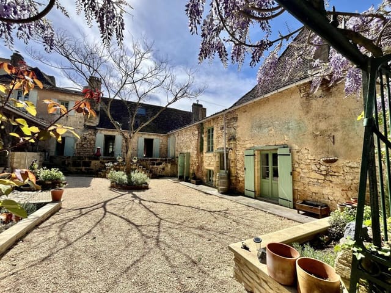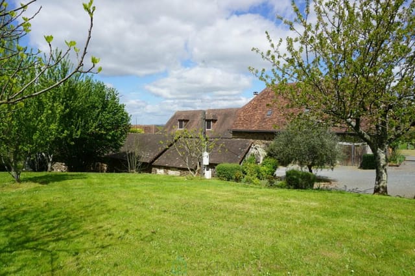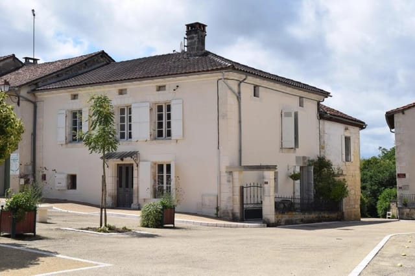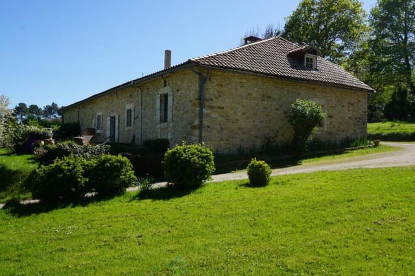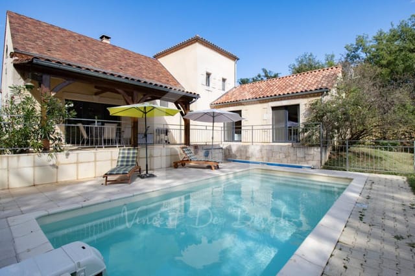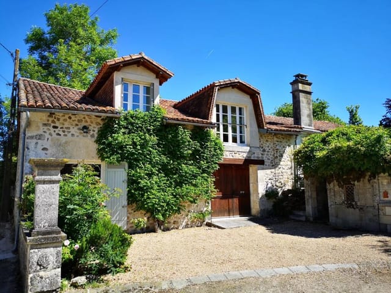18th Century Water Mill
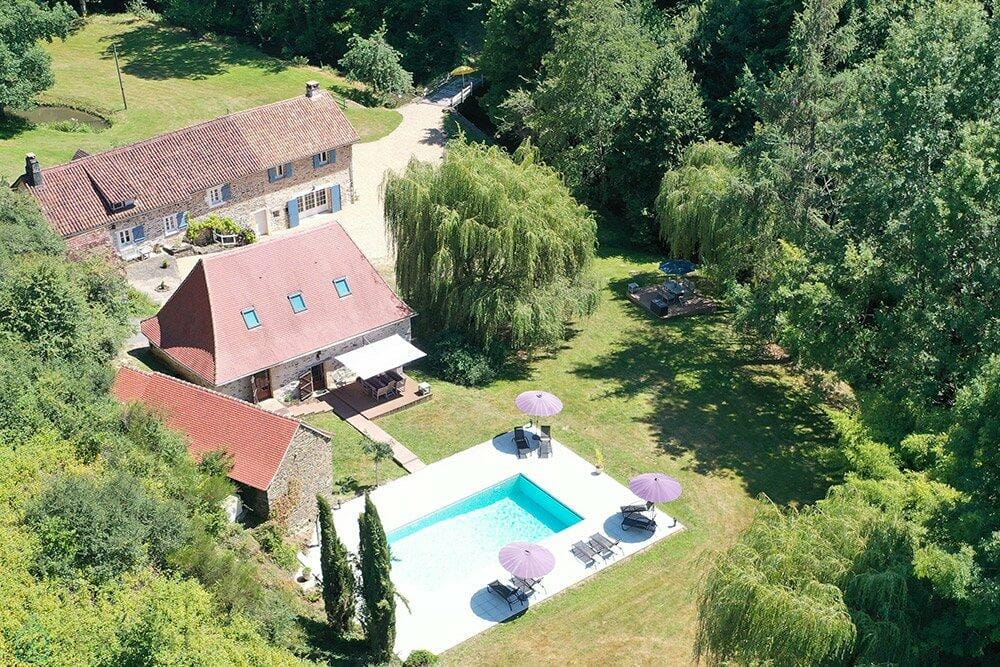
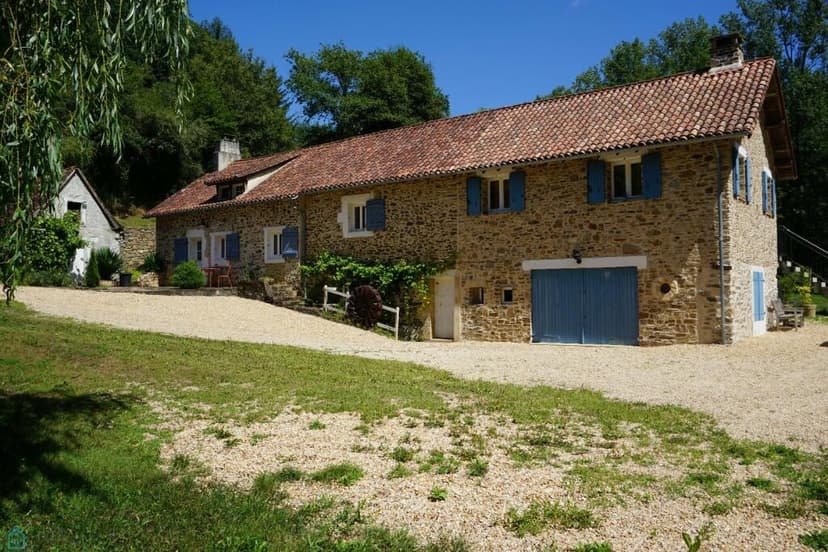
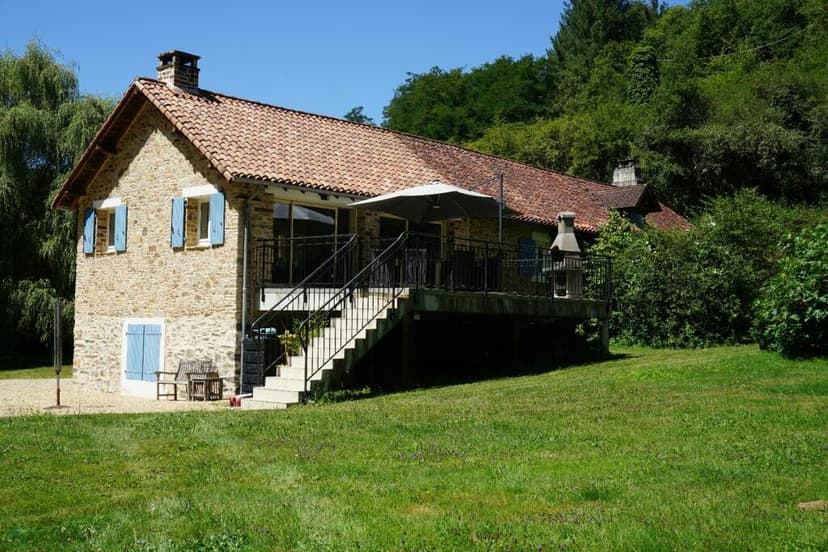
Aquitaine, Dordogne, Sarrazac, France, Creyssensac-et-Pissot (France)
4 Bedrooms · 4 Bathrooms · 280m² Floor area
€890,000
Country home
No parking
4 Bedrooms
4 Bathrooms
280m²
No garden
No pool
Not furnished
Description
Discover a touch of luxury and history with this unique, 4-bedroom 18th-century water mill country home located in the charming town of Creyssensac-et-Pissot, in the beautiful region of Aquitaine, Dordogne, Sarrazac, France. Its location, nestled in an idyllic setting amongst 6 hectares of woods and meadows, is sure to captivate you. This property is an opportunity like no other for those who appreciate historic architecture and the tranquility of nature.
The property has a size of 280 square meters and comes with 4 beautiful, well-maintained bathrooms to go along with the 4 bedrooms, ideal for a family home or an impressive holiday retreat. The asking price for this unique historical gem is 890,000 Euros.
The both residential houses of this country home have been meticulously renovated, following the highest standards, while still preserving the historic authenticity of the place. As you tour the home, you will fall in love with its centuries-old charm, which has been respectfully integrated with modern-day comforts.
This country home boasts a series of key features and amenities that include:
- A picturesque river flowing through the property
- Abundance of natural fauna and flora
- Calming sound of lapping water
- Charming bucolic ambiance
- Historical water mill
Living here in Creyssensac-et-Pissot, you will find yourself enveloped in the peace serenity of green Perigord. The inspirational sound of water softly running by will further enhance your sense of tranquility in this home.
Dive into the local area, with its abundance of natural beauty and historical artefacts. Creyssensac-et-Pissot is a quiet town favored by nature lovers, while still offering several amenities including restaurants, boutiques, and local markets. The local cuisine is worth a special mention, with the Dordogne region being renowned for its delicious French gastronomy.
The climate of Aquitaine is categorized as being an oceanic climate, which ensures mild, relatively warm temperatures in winter and lovely sunny weather during summer. The average temperature ranges from 3°C in January to 28°C in July. This temperate climate ensures that the vibrant fauna and flora thrive, creating a constant visual feast for residents and visitors alike.
As with all country homes, the property is ready to welcome you into its embrace while giving you the opportunity for personalization. The residential houses are in good condition, meaning they are essentially 'move-in ready'. However, there's always room for enhancements or tweaks to make it truly reflect your individual style.
This incredible property offers you the perfect blend of country life and modern day comfort. Picture yourself waking up to the gentle sound of water lapping against the riverbanks, the freshness of the meadows and woods, the serenity of this secluded corner of the world. Whether for your permanent residence or as a relaxing retreat, this water mill country home promises an unbeatable, unique lifestyle. One where history, nature and tranquility roll into one remarkable home that is ready to add its next chapter with you.
Details
- Amount of bedrooms
- 4
- Size
- 280m²
- Price per m²
- €3,179
- Garden size
- 6000m²
- Has Garden
- No
- Has Parking
- No
- Has Basement
- No
- Condition
- good
- Amount of Bathrooms
- 4
- Has swimming pool
- No
- Property type
- Country home
- Energy label
Unknown
Images



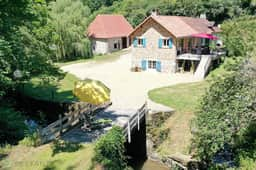
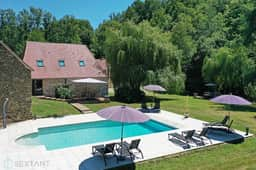
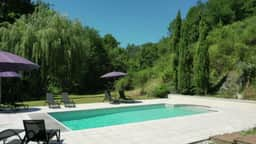
Sign up to access location details
