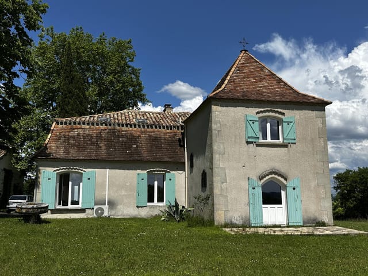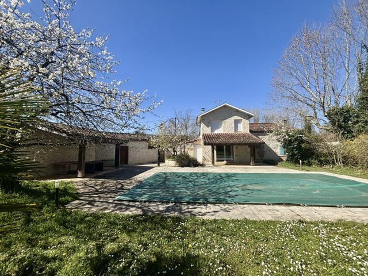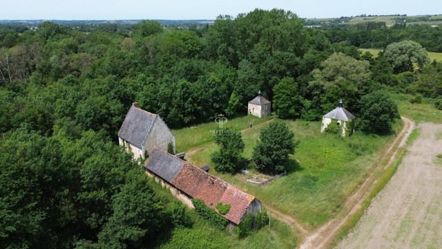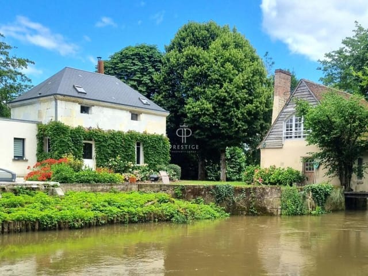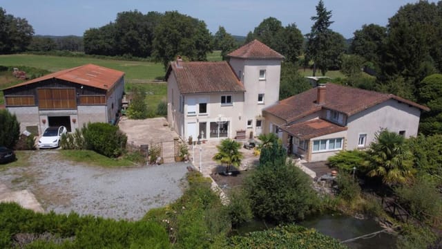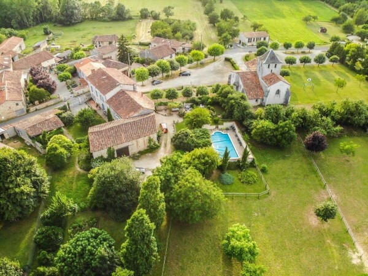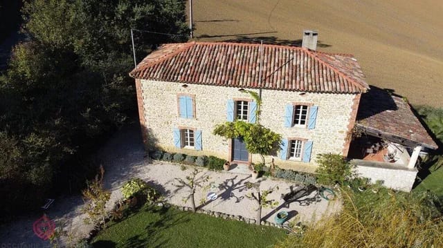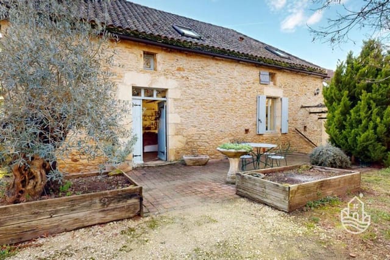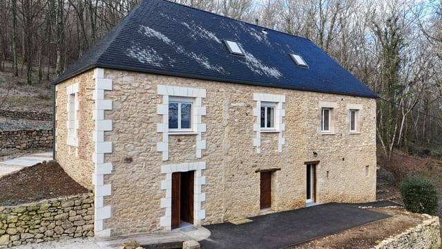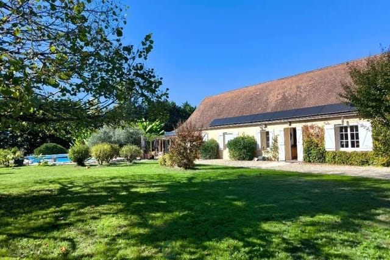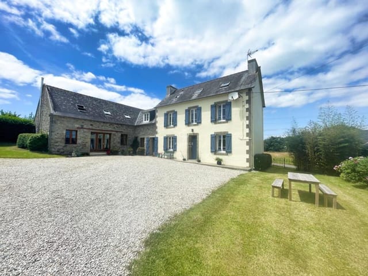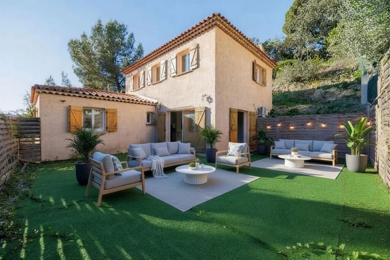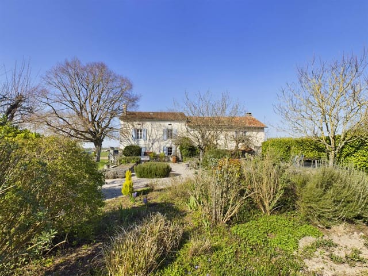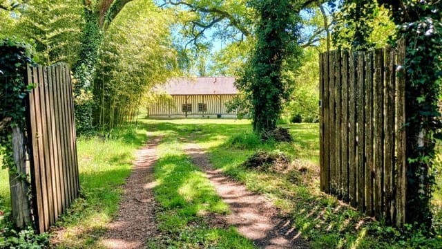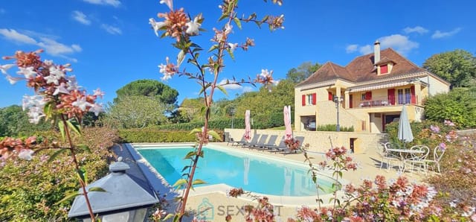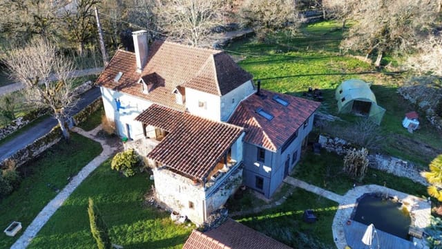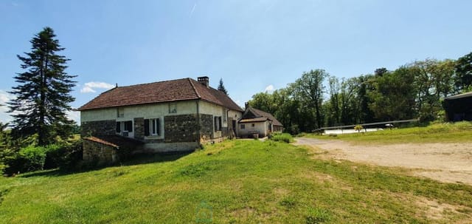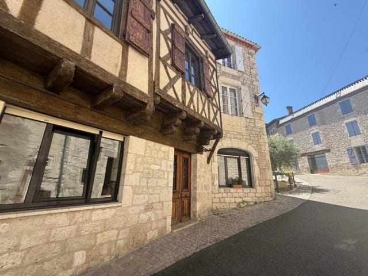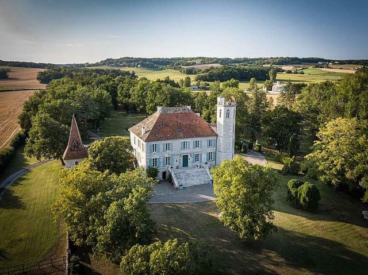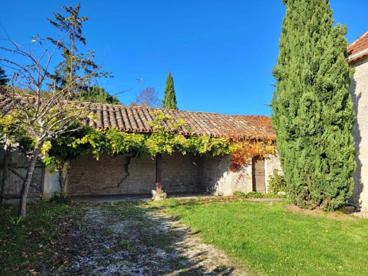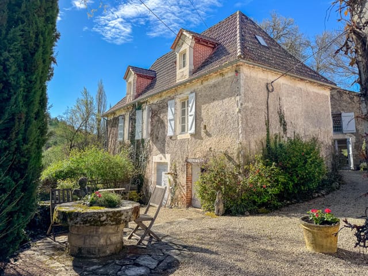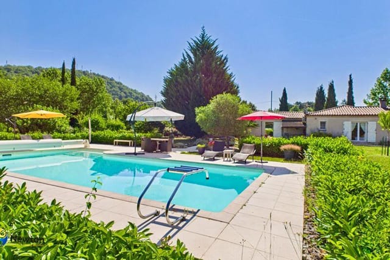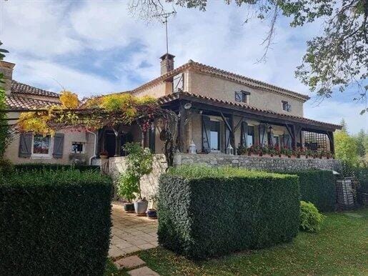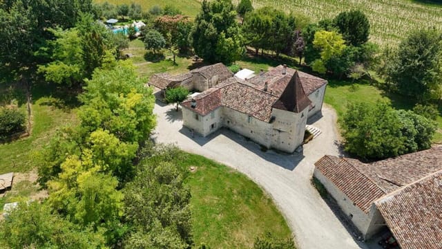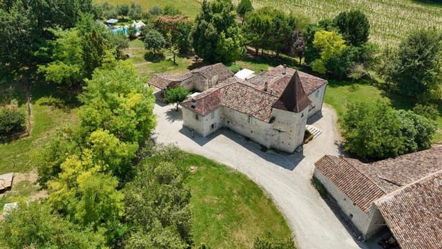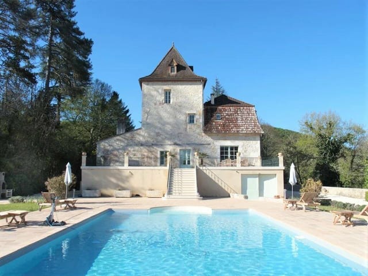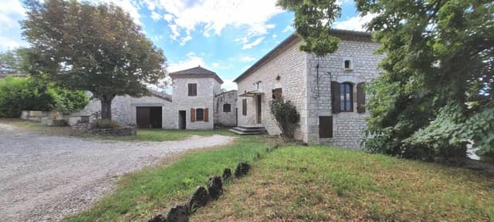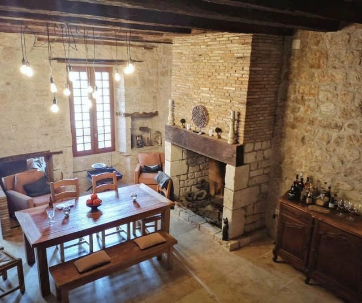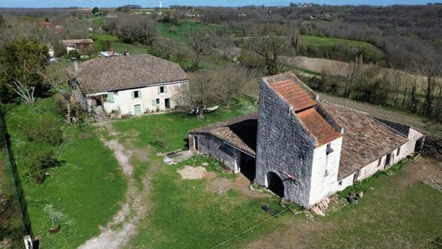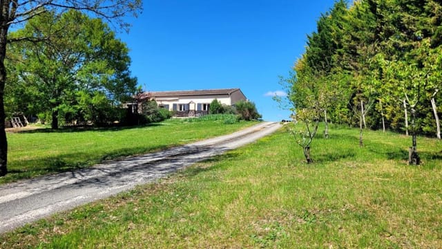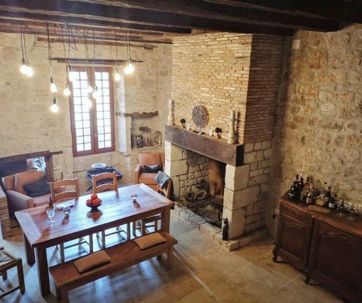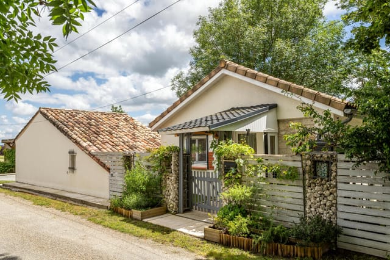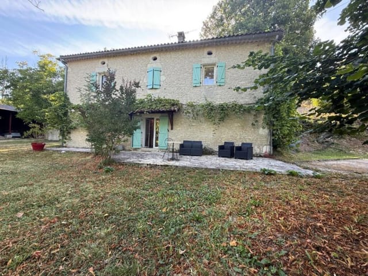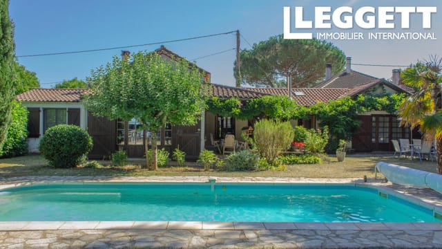18th Century Stone Residence on 8.5ha with Pool Project and Guest House Potential, Midi-Pyrenees
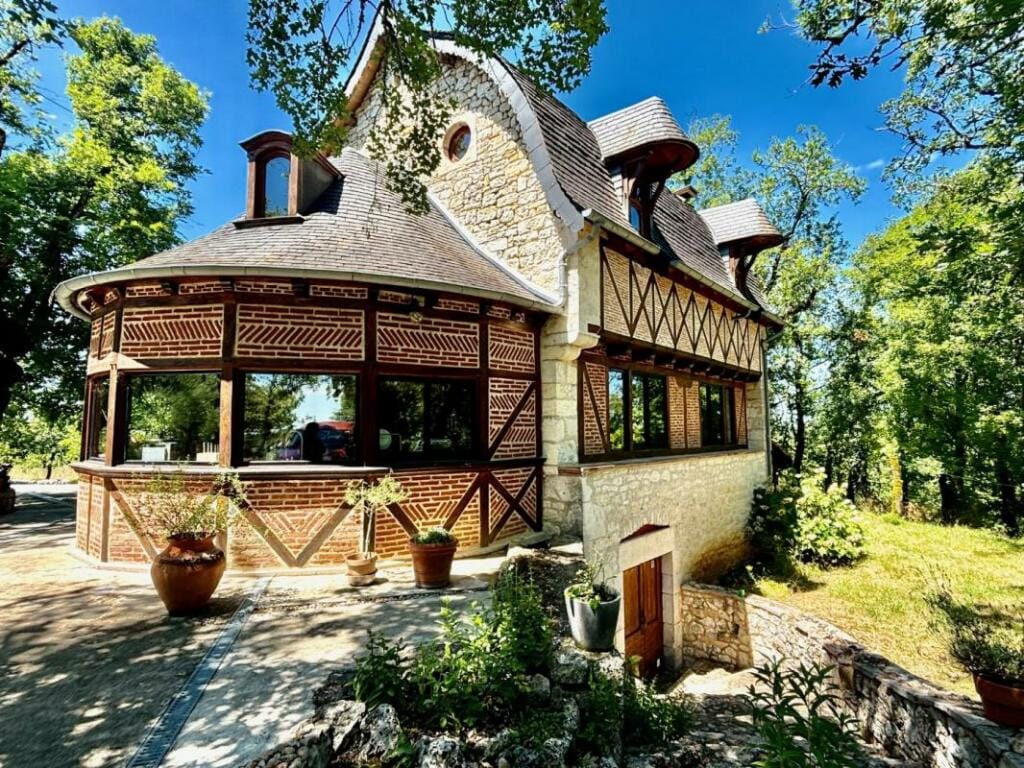
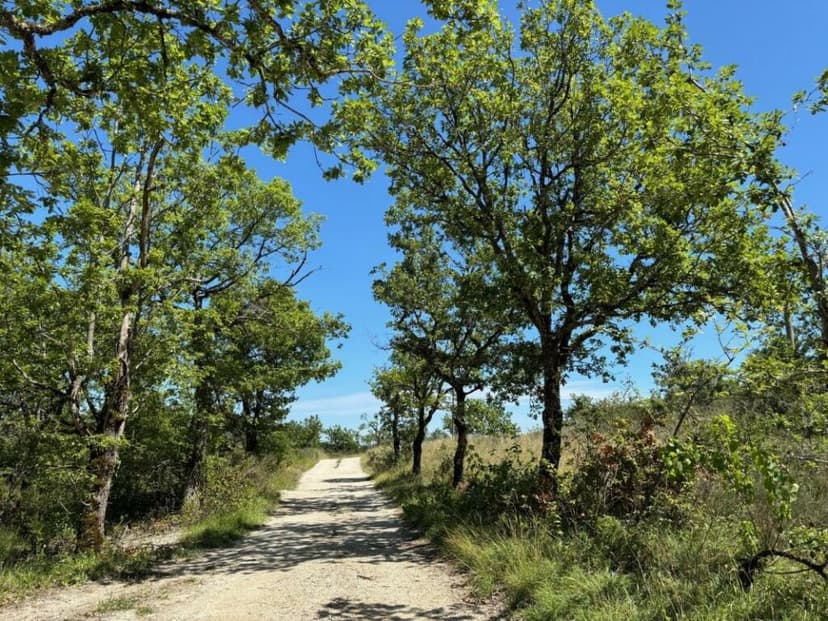
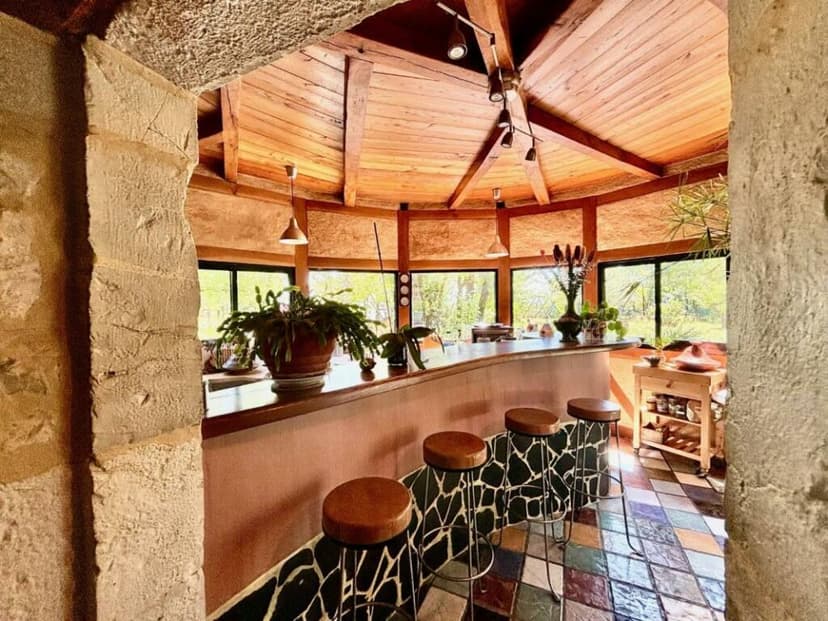
Midi-Pyrenees, Lot, Saint-Pantaléon, France, Barguelonne-en-Quercy (France)
5 Bedrooms · 2 Bathrooms · 229m² Floor area
€510,000
House
No parking
5 Bedrooms
2 Bathrooms
229m²
Garden
Pool
Not furnished
Description
Explore the enchanting landscapes of Midi-Pyrenees, Lot, Saint-Pantaléon in France, where a delightful 18th century stone house awaits those looking for a serene lifestyle amidst nature. This characterful residence sits splendidly on an 8.5-hectare site, offering a spacious 229 square meters of living area across three levels. Delve into a home that seamlessly blends historic charm with modern amenities, perfectly designed for both comfortable living and potential tourists or guest lodging developments.
The home itself has maintained its architectural integrity, featuring an appealing natural stone façade. Inside, each of the nine uniquely designed rooms echoes the area's rich history combined with convenient updates suitable for modern living. The house boasts five generously sized bedrooms, each benefiting from abundant natural light and views of the verdant gardens. The noble wooden structures within add warmth to the space, creating a cozy yet refined atmosphere. Residents can enjoy not only the historical ambiance but also the practical comforts such as a bathroom, a Jacuzzi room from which one can admire the pristine outdoors, and a well-equip kitchen which links to the dining area, providing a perfect setting for family meals and gatherings.
Outside, the property features a vast garden with mature trees and a planned infinity pool which awaits completion. This outdoor space offers a tranquil area ideal for relaxation or family activities. The existing carport with solar panels, a spacious cellar that lends itself perfectly as a wine cellar or workshop, and an independent 55 square meter outbuilding enhance the property’s functionality and potential. This additional building could be transformed into a guest house or gite, ideal for receiving guests or initiating a complementary income stream through tourism.
The house is located in an area that effortlessly balances accessibility to local amenities with the peacefulness of the countryside. The proximity to towns like Cahors and Montcuq-en-Quercy-blanc opens up an array of shopping options, cultural experiences, and local cuisine, ensuring that practical and leisure needs are met. For those fond of the great outdoors, the region offers numerous hiking trails, historical tours, and river activities.
Climate in the Midi-Pyrenees typically ranges from warm summers to mild and sometimes slightly chilly winters. This climate pattern ensures enjoyable outdoor activities year-round, from summer picnics and pool parties to cozy winter gatherings indoors.
While this property retains a robust structural integrity and many appealing features, it acknowledges its age with certain areas awaiting a thoughtful touch. The ongoing pool project presents a new owner with the opportunity to personalize a key leisure feature to their taste. This property is calling out for someone who sees the beauty in a veteran structure and values the chance to blend new life into storied walls.
Property Features:
- 5 generously sized bedrooms
- 2 bathrooms
- 229 square meters of living space
- 8.5 hectares of scenic land
- Planned infinity pool
- Carport equipped with solar panels
- Large garden with mature trees
- Independent 55 square meter outbuilding
- Spacious cellar, ideal for multiple uses
- Historical 18th-century architecture combined with modern updates
Living in this house promises a balanced lifestyle of privacy, natural beauty, and community connections, appealing to families or expats seeking tranquility with convenience. This is not just a building; it's a potential home rich in history, waiting to be infused with new memories. Whether you're raising a family, looking to retire in peace, or planning a modest guest hosting business, Saint-Pantaléon offers the ideal backdrop for a fulfilling lifestyle change.
Details
- Amount of bedrooms
- 5
- Size
- 229m²
- Price per m²
- €2,227
- Garden size
- 85000m²
- Has Garden
- Yes
- Has Parking
- No
- Has Basement
- Yes
- Condition
- good
- Amount of Bathrooms
- 2
- Has swimming pool
- Yes
- Property type
- House
- Energy label
Unknown
Images



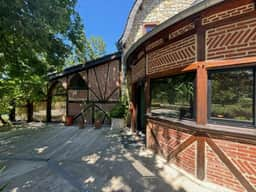
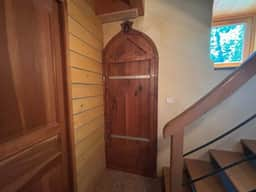
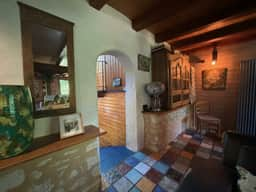
Sign up to access location details

