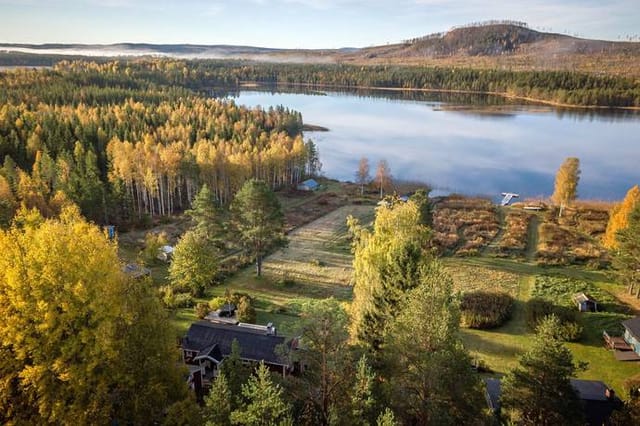Nestled in the picturesque township of Korskrogen, located within the Ljusdal Municipality, this delightful country home at Enskogen 55 awaits its new owners. A quaint retreat, this property offers a serene escape from the bustling city life, all nestled by the beautiful Upper Enskog Lake. Boasting natural charm and a peaceful ambiance, it's an ideal spot for those yearning for tranquility, yet welcoming enough for those who appreciate the occasional adventure found just outside their doorstep.
Upon arriving, you are greeted by the lush greenery surrounding the property, leading you to a charming cabin spread over 52 square meters. It's more than just a house; it's a gateway to a simpler, yet deeply fulfilling way of life. Enter the welcoming entrance hall, perfectly set for you to kick off your shoes and hang your outerwear after a day of lakeside exploration or forest hikes. With 3 rooms comprising 2 cozy bedrooms, it's a perfect fit for a couple or a small family longing for a coveted getaway.
Stepping into the spacious living room, you're immediately captivated by the spectacular view of the lake. This is not merely a room but a canvas that paints a stunning picture through its large windows—a perfect place to unwind, whether with a good book, in thoughtful reflection, or simply soaking in the sights of nature. An open-plan design seamlessly melds the living space with the dining area, creating an airy environment that's perfect for hosting friends or enjoying family meals. The kitchen, though modest, is equipped with all the necessities and offers its own slice of the lake view, making even mundane tasks like dishwashing feel like a treat.
In addition to the primary living space, this property boasts several note ... click here to read more
