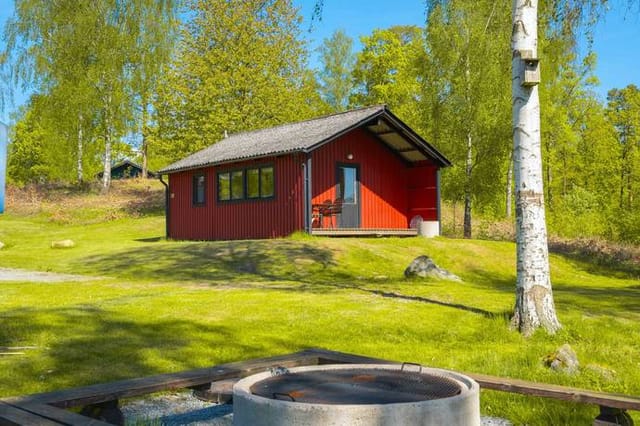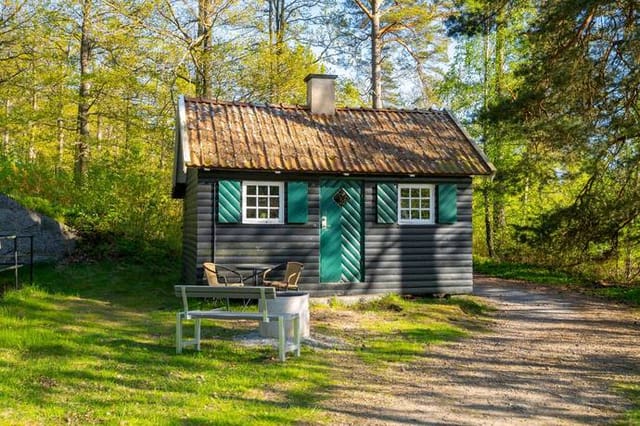Nestled amidst the serene landscapes of Asarum, Sweden, lies a unique opportunity for those seeking a gentle escape into tranquility. Situated at Långasjönäsvägen 49, The Lake Project Premium Cottage F09 Jonta offers not just a property, but a way of life. Picture yourself waking up to the fresh scent of pine, the gentle chirping of birds, and a view that stretches far across the charming Lake Långasjön. This quaint tiny house isn't just an address; it's a promise of simplicity and peace.
As a bussy real estate agent, it's not every day you come across a gem quite like this one. With just a touch of character and a bucket of potential, this property is the perfect match for those desiring minimalism and the coziness of a tiny home. A beautifully efficient 12-square-meter space welcomes you with open arms. Though modest in size, the design smartley uses every inch, giving you a lovely room where comfort and practicalism go hand in hand.
Your new abode may only have one bedroom, but its strategic layout maximizes both light and warmth. The interior whispers stories of evenings by the kitchen, where you’ll find a mini-kitchen complete with a refrigerator and cold water access, catering to your primary culinary needs as you brew a morning cup of coffee, savouring delightful views. However, don't sweat the small stuff—free WIFI ensures you stay connected even when tucked away in this peaceful retreat.
Stepping outside, you’re enveloped by nature's beauty. The cabin is perched in one of the quietest corners of the acclaimed Långasjönäs Camping & Holiday Village. Despite its remote feel, the home is within a stone's throw of plenty of community amenities. Mere moments away, a beach beckons for warm summer days and a mini-gol ... click here to read more

