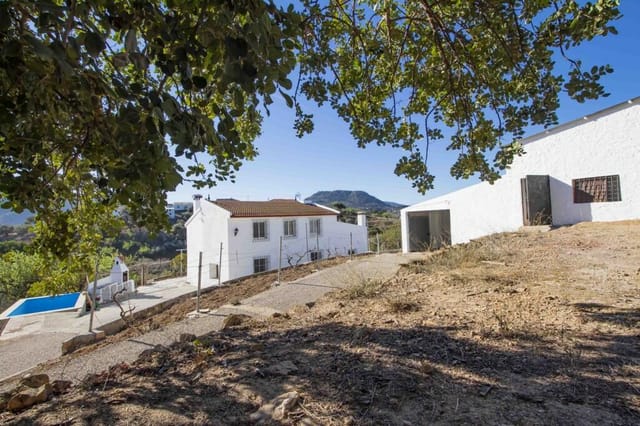Welcome to a slice of true rural Spanish life through this authentic farmhouse situated in Andalucia, Malaga, in the picturesque town of Comares, Spain. This promising property combines the charm of traditional Spanish living with the tranquillity of the countryside, offering an abundance of opportunities for a potential owner.
Nestled amidst almond and olive trees, this farmhouse demonstrates Spanish rural architecture at its finest. Accessible by a winding concrete path from the main road, a 10-minute drive takes you to this piece of rural heaven in the heart of Spain. A private driveway, enveloped by a plethora of thriving trees including the protected “algarrobo", greets you upon entry, instantly creating a sense of seclusion and peace.
PROPERTY FEATURES:
- 6 bedrooms
- 1 bathroom
- Storage room and garage
- 5,000 sqm of usable land
Stepping out of the car, your eye will first be drawn to the separate storage room and garage, conveniently located on the right. Just a stone’s throw away lies the main house, sprawled across two floors. The ground floor greets you with a cosy living room, home to the old kitchen, a bathroom, and an additional storage room. Showcasing the property's potential is a mezzanine that is yet to be fully crafted, making it a wonderful renovating project for the new homeowner.
Two bedrooms reside off of the central living room, accessible via a charming staircase. A further four individual bedrooms can be found on the first floor. From here, you can enjoy access to a front-facing balcony through the night hall, providing you a window to the perfect sunset every evening.
Additionally, this quaint Spanish farmhouse is enveloped by a sprawling 5,000 sqm of usable land, filled with almo ... click here to read more
