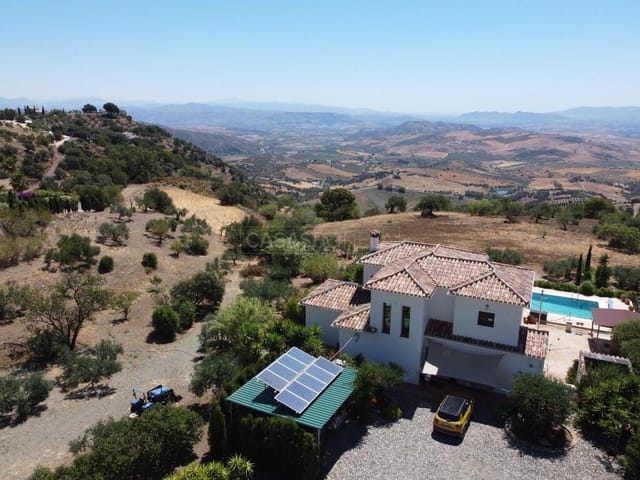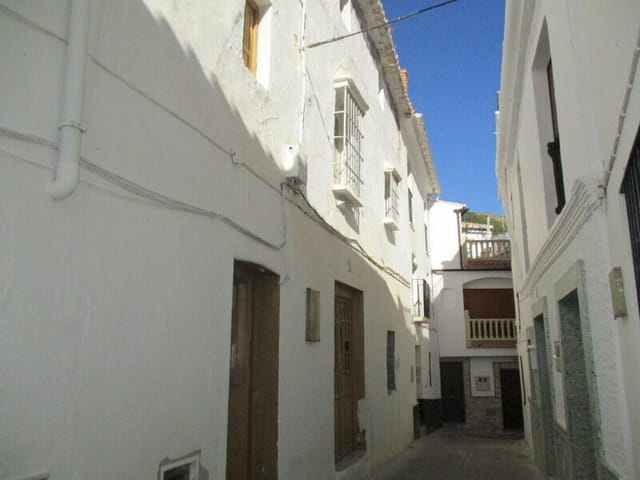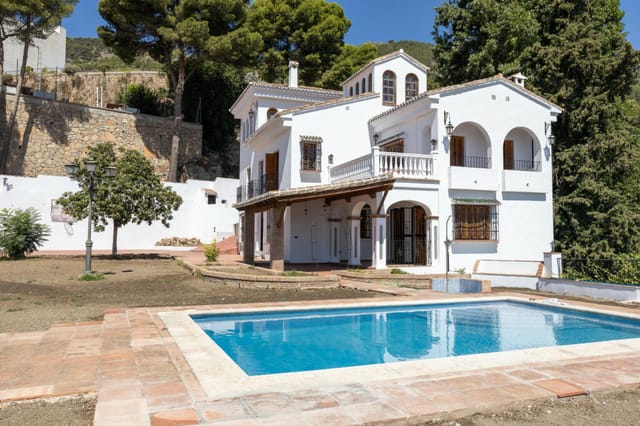Spacious Fixer-Upper with Ample Potential in Historical Casarabonela, Málaga
Set amidst the enchanting landscape of Andalusia, this expansive 250 m² property, spanning three floors, offers a unique opportunity for those looking to immerse themselves into the Spanish lifestyle, complete with a taste of renovation adventure. Situated in the quaint village of Casarabonela in Málaga, this home not only promises the serenity of rural Spain but also the festivity of a community-rich locale.
Property Features:
- Size: 250 m²
- Bedrooms: 5
- Floors: 3
- Former Use: Bar/Residential
- Structure: Requires extensive refurbishment
- Configurations: Ground floor previously used as a bar, upper floors for living accommodations.
- Outdoor Space: Private terrace on the first floor
Amenities:
- Mains services (water, electricity, etc.)
- Ground floor includes bar lounge, two meeting rooms, former kitchen area, storage room, and two toilets.
- First-floor includes lounge, two bedrooms, kitchen space, bathroom, and terrace.
- Second floor includes four additional rooms.
Local Area Information:
Living in Casarabonela, you're nestled between the Sierra Prieta and the Sierra de las Nieves Natural Park, offering easy access to scenic trails and outdoor activities, ideal for hiking, cycling, and nature walks. The pueblo itself is steeped in history, back-dropped by beautiful springs and traditional Andalusian architecture, which makes for a peaceful and picturesque living environment. Its proximity to the Guadalhorce Valley means that residents enjoy stunning vistas and a tranquil lifestyle, coupled with a rich cultural heritage.
Climate:
Casarabonela experiences a Mediterranean climate, characterized by hot, dry summers and mild, wet winte ... click here to read more


