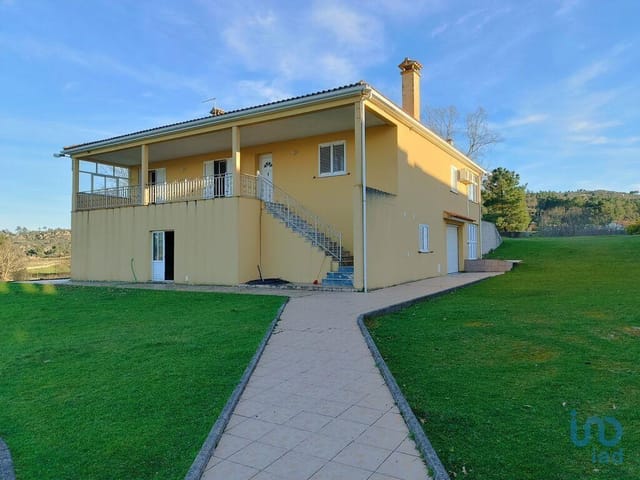Nestled within the quaint village of Carvalhal in Meda, located in the picturesque region of Beira Alta, Portugal, this unique farm offers a considerable expanse of land totaling 10,895 square meters. Centered on this expansive estate is a 504 square meter villa that is ripe with potential, presenting a superb opportunity for those interested in undertaking a fulfilling renovating project.
The villa itself is constructed over two main levels plus an attic, providing ample space for customization and refurbishment. The ground floor spans 252 square meters and includes two large garages capable of housing up to six vehicles, one of which features an automatic gate. This level also hosts a spacious party room, a bathroom, multiple storage areas, a pantry, and is prepped for a future kitchen installation – promising for those looking to host and entertain.
Moving upstairs, the first floor mirrors the ground in size at 252 square meters, and here you find the main living quarters. This level features three bedrooms, a generously-sized kitchen with a pantry, and a living room nearly 40 square meters in scale, which also offers the possibility to install a cozy fireplace. This floor is completed with a bathroom equipped with a bathtub and air conditioning in both the bedrooms and living area ensuring comfort throughout the year.
The attic is accessible via a kitchen staircase and opens up possibilities for additional bedrooms, a bathroom, and further storage – all illuminated by natural light streaming through Velux windows.
Externally, the property boasts two impressive terraces; the front terrace grants striking outdoor access via a grand marble staircase leading to the garage, while the rear terrace has been transform ... click here to read more
