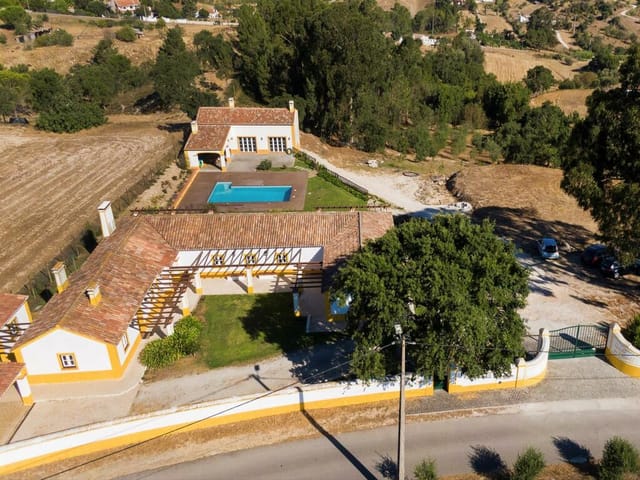Introducing an exquisite farmhouse nestled in the heart of Lisbon, Azambuja, Portugal. Sited on an expansive total area of 23,400 square meters, this stunning property features a Main House, a serene swimming pool, and a sizable Annex.
The Main House, unfolding over 286 square meters, offers a U-shaped layout that is both functional and elegantly designed. Benefitting from six generous bedrooms, two of which are lavish suites, the house further includes a handsomely proportioned living and dining room and a well-zoned office space. This generous family home invites plenty of natural light in, enhancing its unique architectural features and creating a warm, welcoming atmosphere.
Additional to its spacious interior, this large family home includes four well-appointed bathrooms; two comfortably dedicated to support the bedrooms, and another designed to serve as a sociable space for guests. The house is also equipped with distinct amenities including a covered parking and leisure area, a barbecue area, a well-organized laundry room, and a dedicated boiler room, enhancing the comfortable living standards this property offers.
For the dynamic country atmosphere, the property offers a 10x5 square meter swimming pool and a spacious annex spread over two floors, with approximately 200 square meters. The annex accommodates a charming, open floor living room with a fireplace and a kitchen, a fully-equipped bathroom, and a roughly 13 square meters versatile room. An outdoor carport with a bespoke outdoor barbecue further complements the quality lifestyle this house promises to its dwellers.
To add, the lower floor of the annex harbours a snug T1 comprising a suite, another equipped bathroom, and a seamlessly integrated kitchen ... click here to read more
