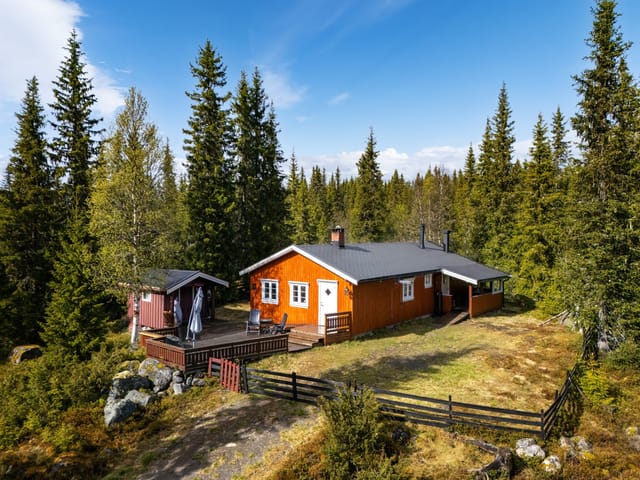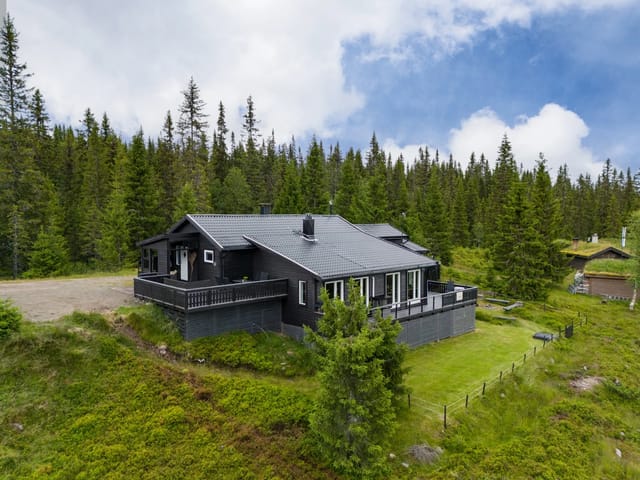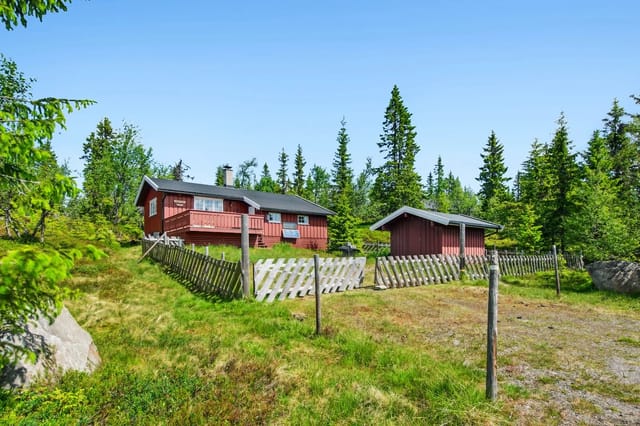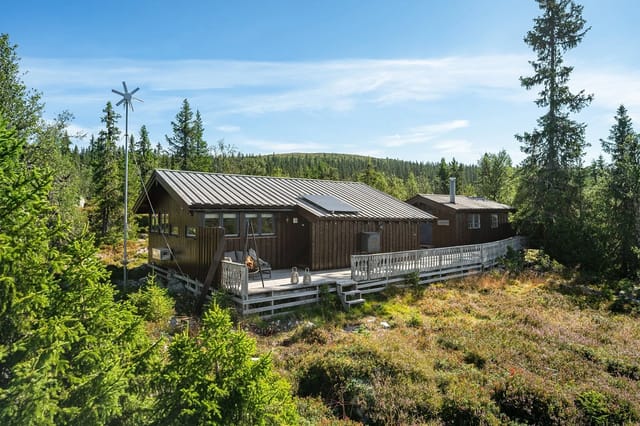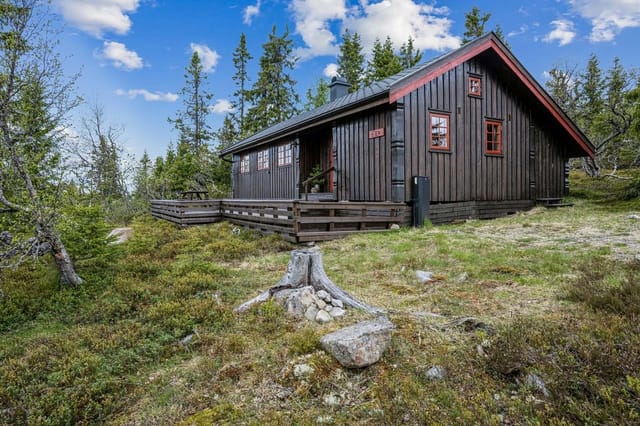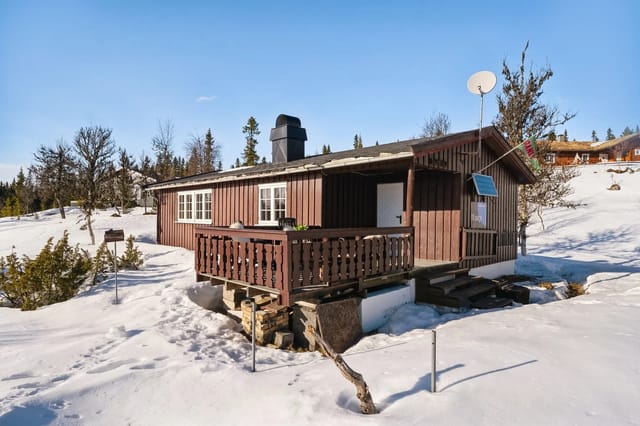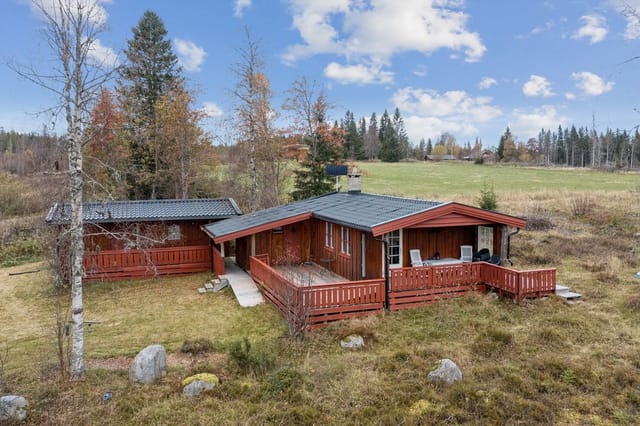Nestled in the heart of the picturesque Ringsaker mountains, Bjønnåsen 447 offers a unique opportunity to own a charming chalet in Brumunddal, Norway. This property is not just a home; it's a gateway to a lifestyle filled with adventure, relaxation, and unforgettable memories. Perfectly suited for international buyers seeking a second home or holiday retreat, this chalet combines modern comforts with the serene beauty of the Norwegian landscape.
Imagine waking up to the gentle rustle of leaves and the crisp mountain air, with panoramic views stretching across the horizon. This well-maintained chalet, perched on a small hill, is designed to maximize sunlight throughout the day, making it an ideal escape for those who cherish both tranquility and outdoor pursuits.
A Day in Your Brumunddal Chalet
Start your day with a leisurely breakfast on the spacious 18-square-meter terrace, where you can soak in the morning sun and plan your day's adventures. With direct access to a network of hiking and cycling trails, the options are endless. Whether you're an avid hiker, a cycling enthusiast, or simply enjoy a peaceful walk in nature, the surrounding trails offer something for everyone.
In the winter months, the chalet transforms into a cozy haven for ski lovers. With cross-country ski trails just 100 meters from your doorstep, you can glide through the snow-covered landscape, returning to the warmth of your living room, where a crackling fireplace awaits.
Chalet Features and Amenities
- Location: Bjønnåsen 447, Brumunddal, Norway
- Size: 54 square meters of indoor living space
- Bedrooms: 2, thoughtfully arranged for maximum comfort
- Bathrooms: 1
- Kitchen: Custom-built in 2015, offering ample storage and workspace
- Living R ... click here to read more
