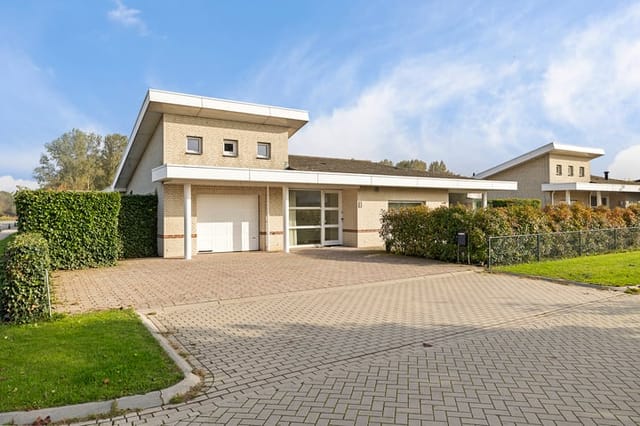Welcome to the stunning and expansive villa located at Eaglelaan 1 in the picturesque city of Lelystad, the Netherlands. This remarkable property provides not just a home but an opportunity to live life at its fullest within a setting that uniquely combines space, tranquility, and convenience. Nestled in the bustling residential area known as 'Flevo Golf Resort,' this 234-square-meter villa sits proudly on a 1026-square-meter plot, offering plenty of room for living, flourishing, and entertaining.
Beginning with the captivating surroundings, the villa is located in a district renowned for its spacious green landscapes and proximity to essential amenities. Living here means you're just a hop away from the lush Zuigerplasbos forest and the serene waters of the IJsselmeer. Whether you're an avid golfer, an enthusiastic jogger, or a water sports lover, this location offers a treasure trove of activities. The miles of cycling paths provide daily adventures while the gentle ripples of the lake await for leisurely boat outings. For families, schools, shopping centers, and public transport options are easily accessible, plus the connectivity provided by the A6 motorway ensures smooth trips to larger cities such as Amsterdam, Utrecht, and Zwolle.
The moderate climate in Lelystad complements the vibrant lifestyle here. With mild, cool summers where temperatures seldom soar uncomfortably high and winters that are generally easy to weather, you can enjoy every season without extremes. Expats and overseas buyers will find a welcoming community in Lelystad, a city that's evolving but retains a lovely small-town feel.
As you make your way through the villa, you’ll be greeted by a bright, airy living space, paved with American oak fl ... click here to read more
