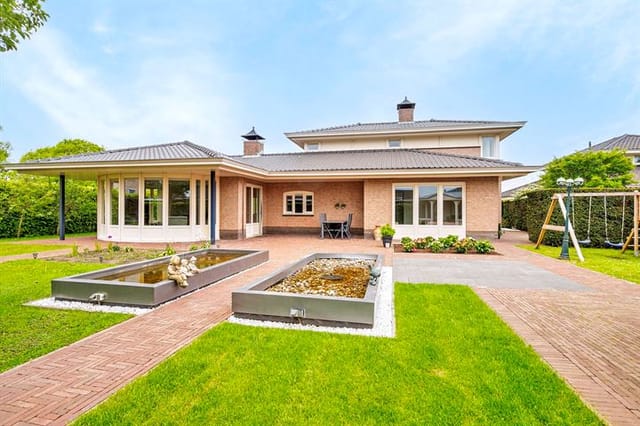Tusculum 4 - Herveld
Allow me to introduce you to Tusculum 4 in Herveld, a remarkable villa nestled on a picturesque corner plot at the junction of Stenenkamerstraat and Tusculum. This spacious detached residence boasts an impressive 250 square meters of living space and sits proudly on a generous 1,063 square meters of land. Built in 2006, this villa is fully insulated and carries an energy label A, promising both energy efficiency and year-round comfort.
Designed for life-long living, this home is perfect for families or those looking for a property that suits all stages of life. The ground floor hosts two bedrooms and a bathroom, making it ideal for those with accessibility needs or multi-generational living. Upstairs, you’ll find two additional bedrooms and a second bathroom, ensuring plenty of room for family and guests.
As you step into the villa, you are welcomed by a covered entrance that opens into a spacious reception hall. The reception hall includes a meter cupboard and ensuite doors that lead to the central hall. The central hall is quite roomy, offering access to the living room, bedrooms, a wall-mounted toilet with a fountain, and a practical laundry room.
Entering the living room through ensuite doors from the central hall, you will find a cozy, inviting space stretching approximately 75 square meters. The living room is designed to cater to all your needs, with enough room for a seating area, TV/reading nook, dining area, and even a home office or study corner. Natural light floods the space, thanks to two bay windows on the side wall and a distinctive semi-circular bay window at the rear, offering tranquil views of the backyard. French doors open directly to the garden, and the ambiance is further e ... click here to read more
