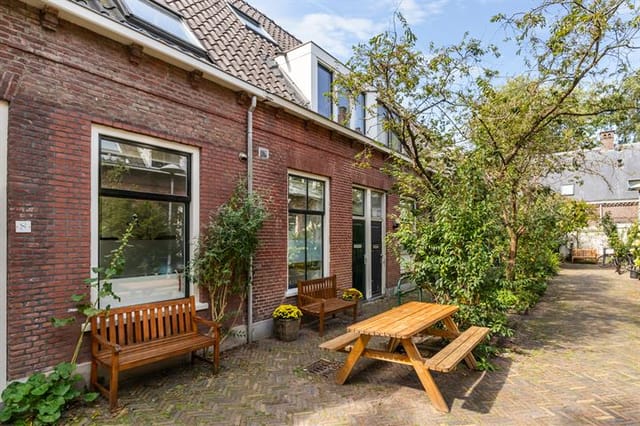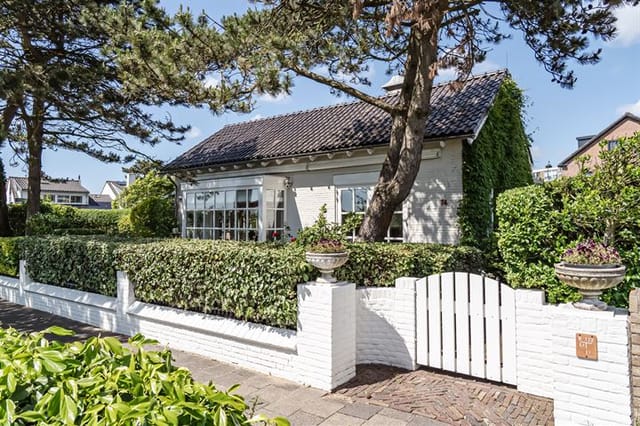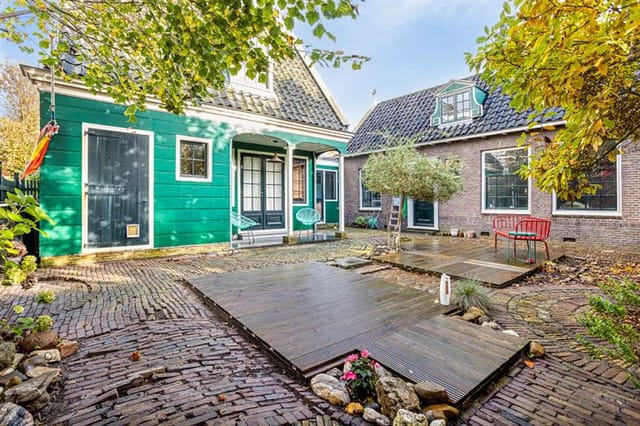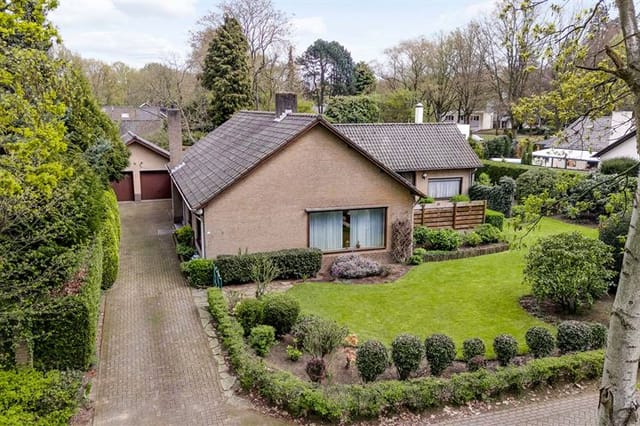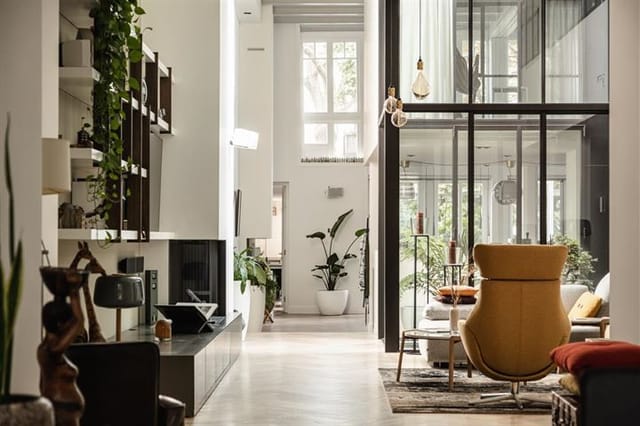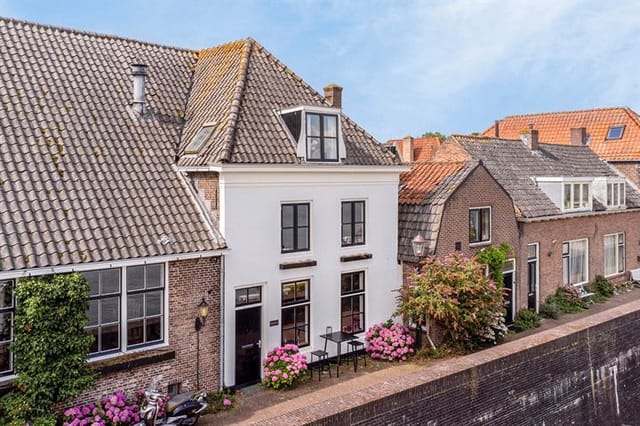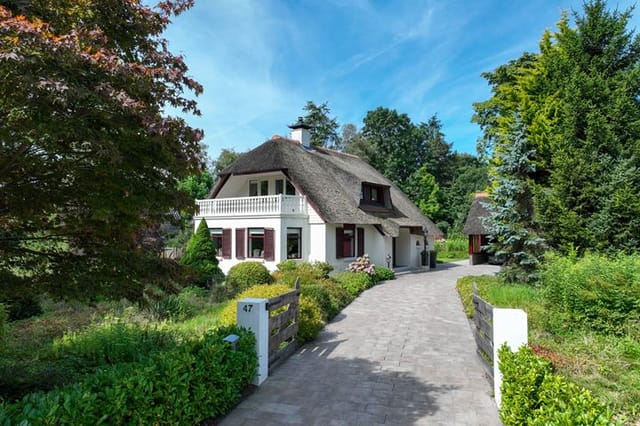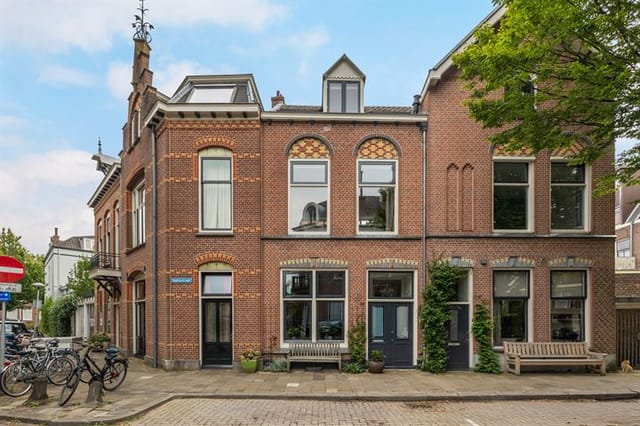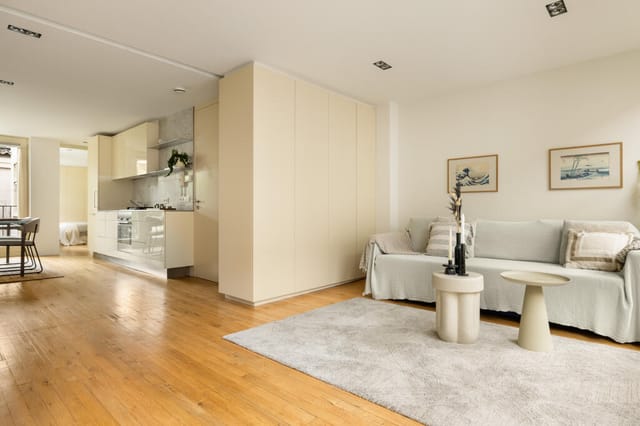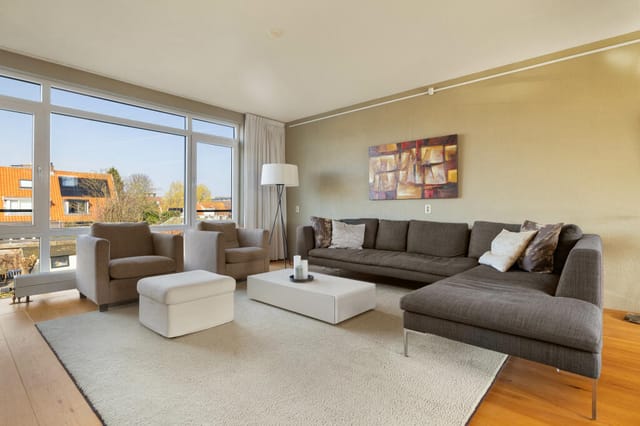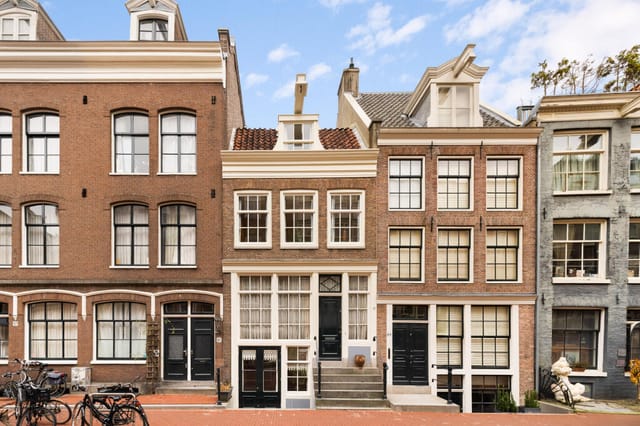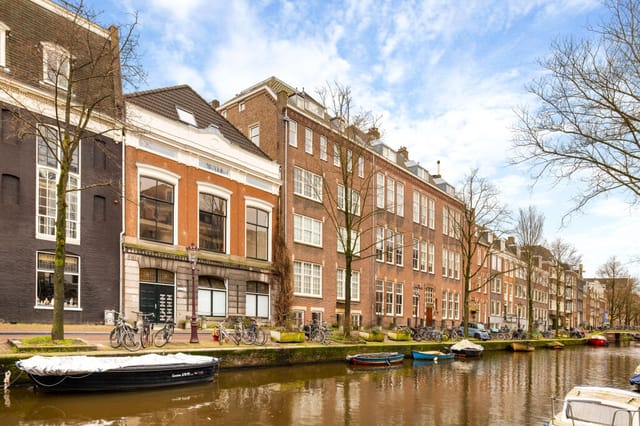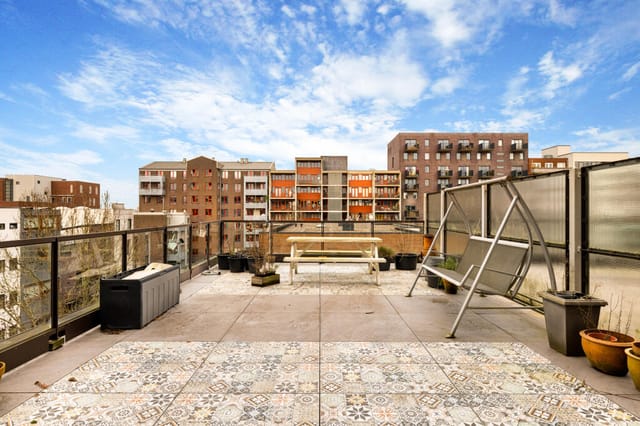Nestled in the picturesque town of Wedde, the charming villa at Hoofdweg Wedderveer 47 offers the perfect blend of traditional charm and modern convenience. Ideally located opposite the marina of Wedderveer and the recreational area Wedderbergen, this beautifully thatched villa promises a tranquil and luxurious lifestyle. Meticulously modernized since 2020, it now boasts four spacious bedrooms, two contemporary bathrooms, and a detached garage with dual carports. A stunning garden featuring terraces, lawns, various plants, flowers, and trees, as well as a vegetable garden and a wooden shed, frames the home beautifully.
Upon entering the villa, you are greeted by a spacious entrance hall that sets the tone for the rest of the home. The ground floor layout seamlessly connects the living room, kitchen, and a bedroom with an en-suite bathroom. The living room, encompassing approximately 53 square meters, is graced with a tiled floor and a cozy wood-burning stove. Sliding doors lead to a side terrace, creating a perfect indoor-outdoor flow. The modern kitchen, fitted with a cooking island, downdraft extraction, oven, refrigerator, dishwasher, and ample storage space, is a chef's dream. The kitchen leads to a utility room equipped with laundry connections, a central heating boiler, and a state-of-the-art heat recovery system. A door from the utility room provides direct access to the lush garden.
The spacious ground-floor bedroom, approximately 15 square meters, features charming stable windows and a door leading to the garden. The en-suite bathroom is equipped with a bathtub with a double shower and a washbasin, inviting relaxation and convenience.
Ascending the staircase to the first floor, you are welcomed by a landing w ... click here to read more
